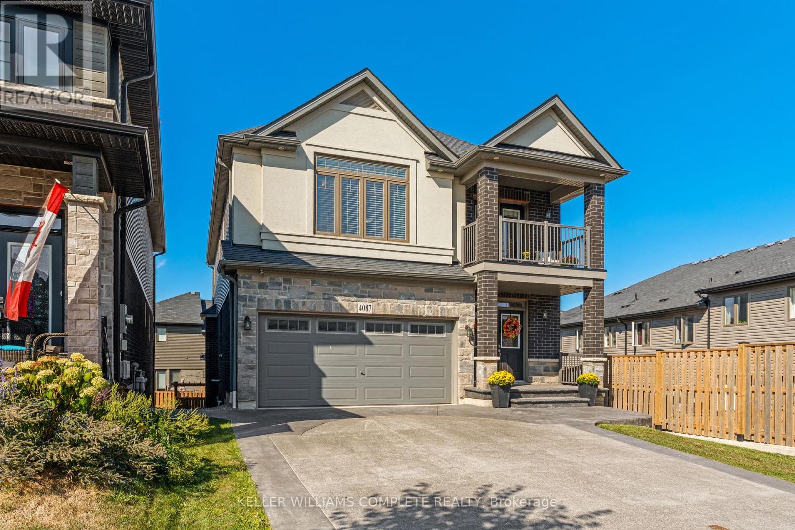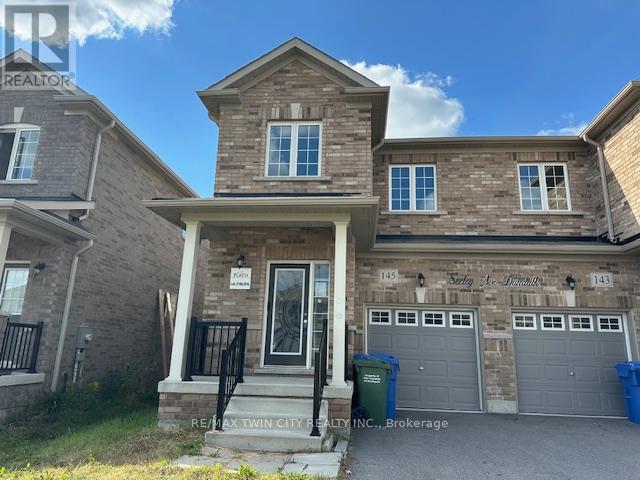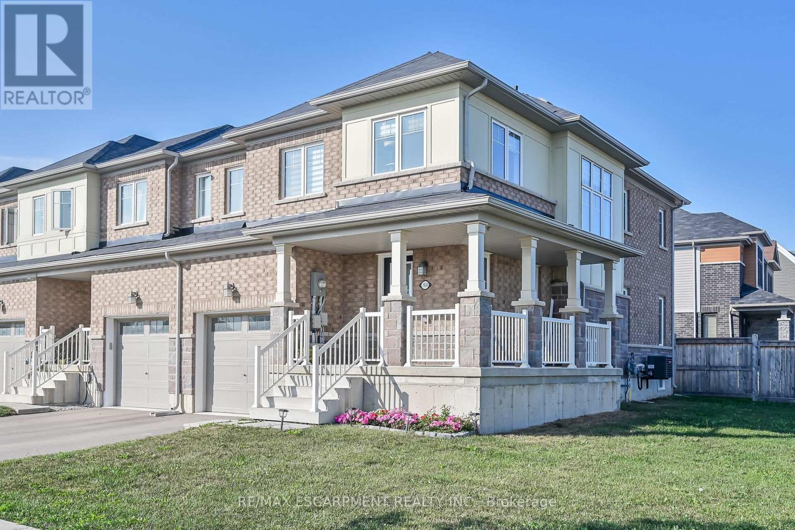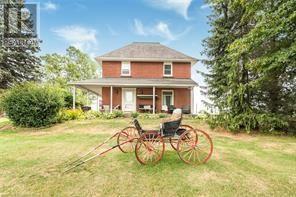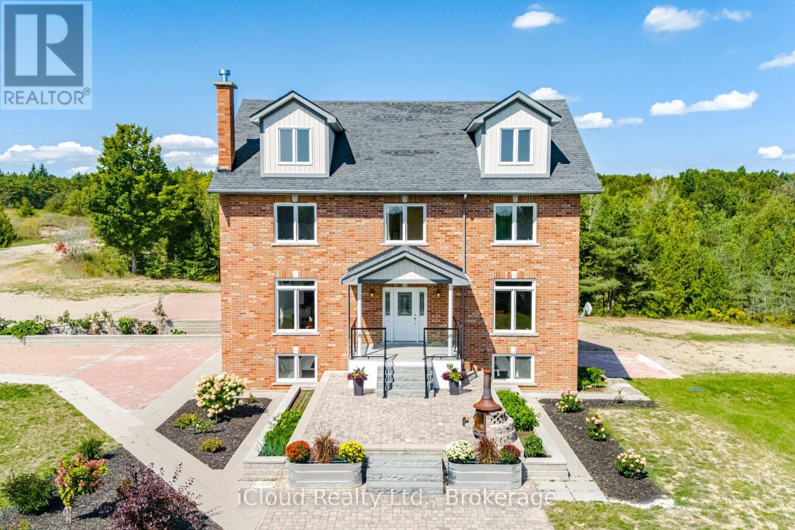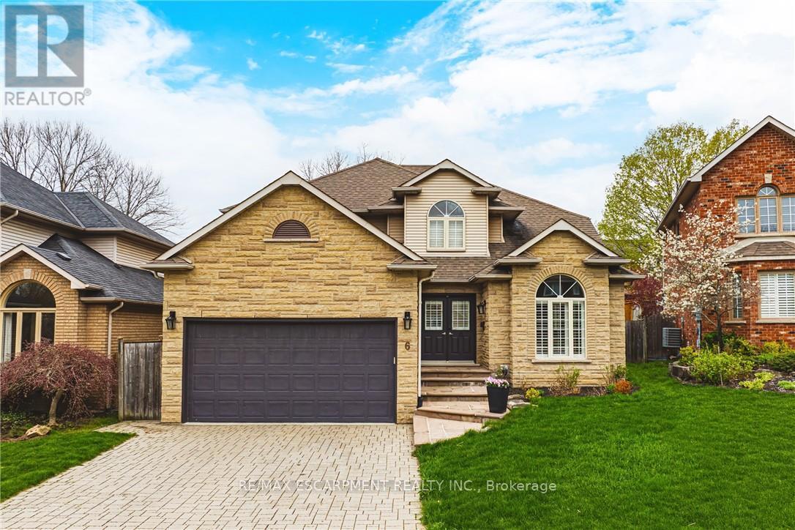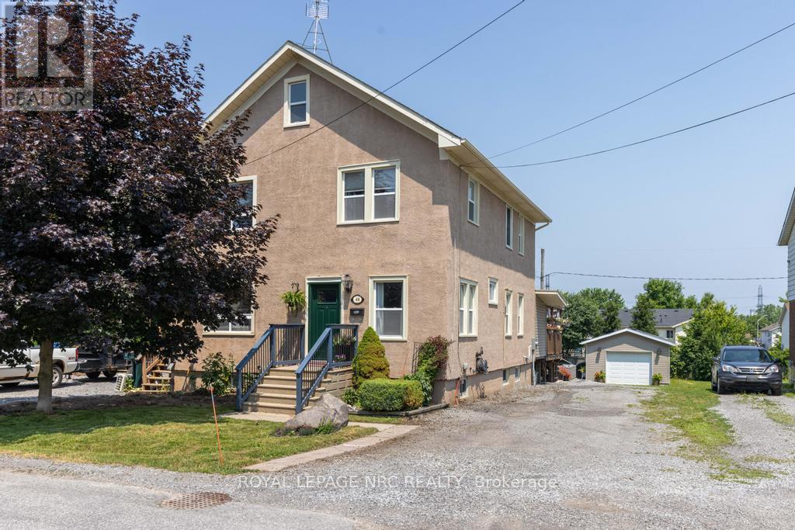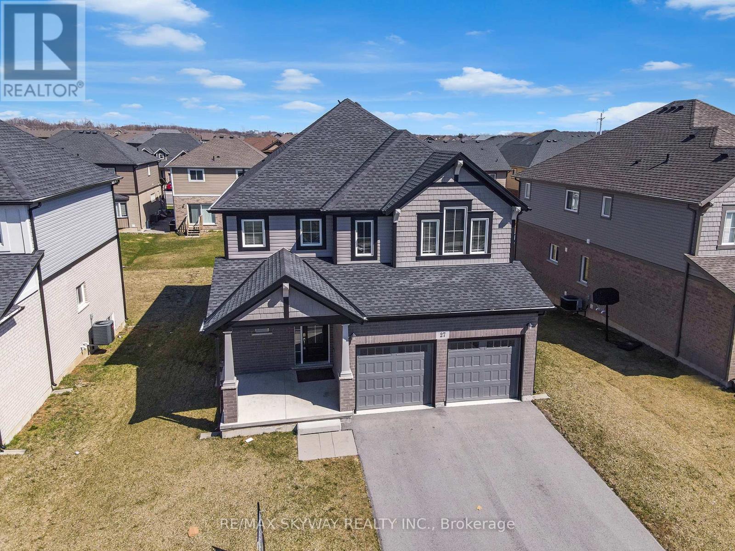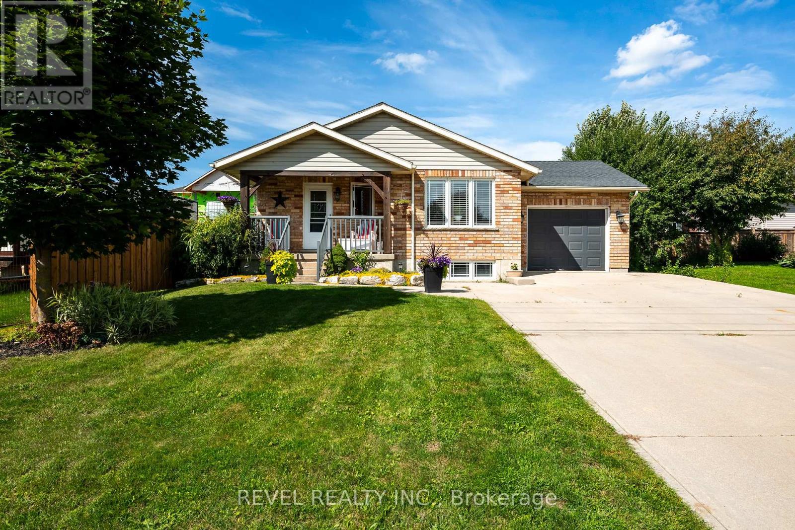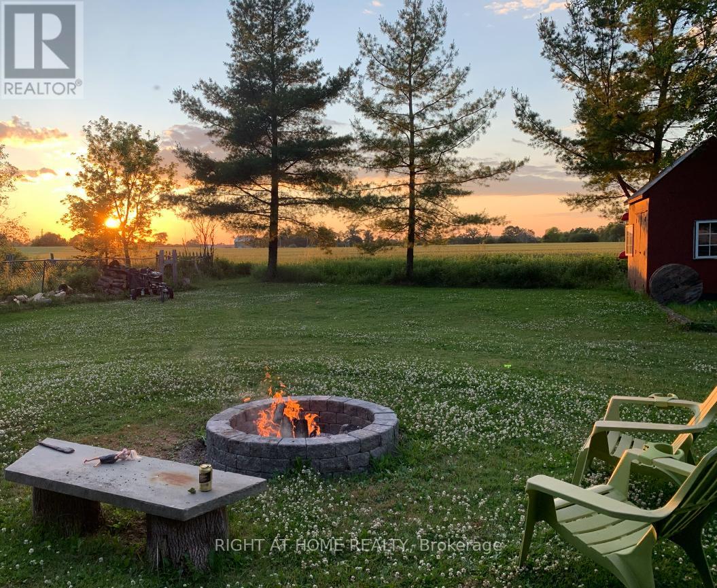4087 Healing Street
Lincoln, Ontario
Welcome to this stunning detached family home in the heart of Beamsville ! This beautifully designed home is an entertainers dream with a well designed open concept and stunning kitchen with additional cabinets and upgraded appliances. All 4 bedrooms are large with ample room for furniture. The primary bedroom is a retreat in itself with a stunning full bath and a roomy walk-in closet. The basement features a complete walkout to the yard and currently awaiting your creative touch. This home is on a pie shaped lot with a fully fenced backyard, perfect for kids, pets, or hosting summer gatherings. Custom stamped concreate back patio and walkways. Located within walking distance to great schools, Bruce Trail, and a nearby dog park. Enjoy the convenience of being just minutes from shopping, restaurants, local highways for commuting and local wineries. (id:61852)
Keller Williams Complete Realty
65 Cactus Crescent
Hamilton, Ontario
Nestled in a quiet, family-friendly neighbourhood and backing onto serene greenspace, this stunning 4-bedroom, 5-bathroom detached home sits on a desirable corner lot and offers over3,500 sq ft of beautifully finished living space. The open-concept main floor is designed for both comfort and entertaining, featuring a bright living room with an electric fireplace, a private office, and a stylish great room with a striking accent wall. The eat-in kitchen is a chefs dream, showcasing stainless steel appliances, granite countertops, a tiled backsplash, ample cabinetry, a large island with breakfast bar, and a walk-in pantry for added storage. Upstairs, all four spacious bedrooms offer walk-in closets and private ensuite bathrooms, including a luxurious primary suite complete with a large walk-in closet and a 5-piece ensuite featuring dual sinks, a soaker tub, and a separate shower. Convenient bedroom-level laundry adds everyday ease. Step outside to a fully fenced backyard with no rear neighbours perfect for relaxing or entertaining. Enjoy the best of both worlds: a peaceful setting within walking distance to parks, scenic trails, and just minutes to top-rated schools, transit, sports complexes, community centers, and major amenities. Easy access to highways makes commuting a breeze.This is a rare opportunity to own a spacious, upgraded home in a prime location don't miss out! (id:61852)
New Era Real Estate
145 Seeley Avenue
Southgate, Ontario
Modern 3-bedroom semi-detached home in family-friendly Dundalk Community. Step into comfort and style with this beautifully maintained spacious home, built in 2020. Ideal for first-time buyers or young families, this home features 3 generous bedrooms and 3 modern bathrooms, thoughtfully designed with modern finishes throughout. The open-concept kitchen boasts elegant quartz countertops and a breakfast bar. The bright living area is warmed by a cozy gas fireplace, perfect for relaxing evenings. Additional features include laundry facilities in the basement, an EV charger in the garage with built-in storage racks, and a central vacuum rough-in for future convenience. There's also a rough-in for a 3-piece bathroom in the basement, offering great potential for a finished lower level. With space for up to 3 vehicles in the driveway and garage, this home offers modern living in a quiet, family-oriented neighborhood close to schools, parks, and local amenities. (id:61852)
RE/MAX Twin City Realty Inc.
164 Maclachlan Avenue
Haldimand, Ontario
Beautiful freehold end-unit townhome in the Avalon community in Caledonia, just steps from the Grand River. This home showcases over $50K in upgrades and offers 3 bedrooms, 2 full baths, and a main floor powder room. The open-concept living and dining area features hardwood floors, while the spacious primary suite includes a walk-in closet and ensuite with soaker tub and separate shower. Convenient main floor laundry. Bright, open layout, exceptionally clean, and truly move-in ready. (id:61852)
RE/MAX Escarpment Realty Inc.
1590 Middleton North Walsingham Road
Norfolk, Ontario
Spacious 4-bedroom, 3-washroom home available for lease, offering comfort, convenience, and style. Enjoy a thoughtfully designed layout with bright, open living areas, a modern kitchen, and generous bedrooms including a primary suite with walkout patio access and scenic views. The backyard is fully fenced and features a heated in-ground pool (20 x 40), perfect for family enjoyment or entertaining. Conveniently located just minutes from shopping, hospitals, schools, and Ontario's largest beach. Square footage and room sizes are approximate. (id:61852)
RE/MAX Escarpment Realty Inc.
3263 Guyatt Road
Hamilton, Ontario
Welcome to 3263 Guyatt Road a truly unique rural retreat just minutes from the heart of Binbrook. Nestled on a large, private lot with no rear neighbours and no neighbour to one side, this custom home backs directly onto a serene forest, offering ultimate privacy and a peaceful, nature filled setting. This thoughtfully designed, newly renovated, home features a full bathroom for every bedroom, with three of the four bedrooms offering private ensuites perfect for families or hosting guests in comfort. The primary suite is a luxurious escape, complete with a private balcony, spa-like ensuite, and a dry sauna for the ultimate in-home relaxation. With two furnaces and two air conditioners, year-round comfort is ensured. 3 fireplaces: gas, electric, and Wood(perfect for winter) will add to the coziness. The home also features a 2-car garage, a large driveway with ample parking, and a stone and stucco exterior that offers timeless curb appeal, and a fully finished basement for entertaining. The backyard is a dream come true for outdoor living. Enjoy a swim in the above-ground pool, relax under the gazebo, retreat to the detached sunroom/shed, or unwind in the hot tub gazebo with an outhouse-style setup all while surrounded by tranquil green space. Located just a short drive to Binbrook's town centre, this property offers the best of both worlds: peaceful country living with convenient access to amenities. A rare and special find in one of the areas most desirable rural pockets. (id:61852)
Exp Realty
346195 15th Side Road
Mono, Ontario
29 acres of paradise! Zoning permits farming (!) and secondary dwelling units (!) with applicable provisions per Town of Mono. Discover the epitome of luxurious living in this expansive, custom-built 3 storey home nestled in the sought-after neighborhood in Mono. Built in 2013, this exceptional property boasts over 3700 square feet of finished living space above grade. The almost finished attic and basement can easily add more living space once fully finished. Built with energy savings and comfort in mind, this family home has something for everybody. Geothermal heating (!) saves thousands a year in heating costs. Large principal rooms offer a perfect blend of comfort and style. With four spacious bedrooms, this home is designed for ultimate convenience. The walkout basement can be easily turned into an apartment: it has finished 3-piece washroom, roughed in laundry plumbing, pot lights and separate entrance with double door. The spacious attic on the third floor is also partially finished awaiting your personal finishing touch. All windows are above grade. Experience the tranquility of country living without sacrificing urban amenities: 15 minutes drive to Headwaters hospital, minutes drive to nearby town for all your shopping and entertaining needs, and a short drive to skiing and snowboarding at Hockley Valley Resort. This home has been lovingly maintained and meticulously kept. Welcome home to your dream estate in a prestigious location. (id:61852)
Icloud Realty Ltd.
6 Windmill Place
Hamilton, Ontario
Welcome to this beautifully maintained and spacious home nestled in a quiet court in one of Dundas most desirable neighbourhoods. Boasting over 3,000 sq. ft. of finished living space, this property offers an ideal blend of modern updates, functional design, and timeless charm. Step inside to a large, flowing main floor layout - perfect for entertaining and everyday living. The heart of the home is the fully renovated kitchen (2022), featuring sleek cabinetry, newer stainless-steel appliances, and elegant finishes that are sure to impress. The main level also showcases updated hardwood flooring (2021), enhancing the warm and inviting atmosphere throughout. Upstairs, you'll find three generously sized bedrooms and two full bathrooms, including a primary suite with ensuite privileges. The fully finished basement adds exceptional value, complete with a second full kitchen, spacious family room, an additional bedroom, and a full bathroom - ideal for in-law living, guests, or extended family. Located on a peaceful court, this home offers both privacy and convenience, just minutes from parks, schools, trails, and the vibrant downtown Dundas core. Don't miss your chance to own this exceptional home in a prime location! furnace and ac 2025 (id:61852)
RE/MAX Escarpment Realty Inc.
48 Hodgkins Avenue
Thorold, Ontario
Zoned R2, pre-inspected, and packed with updates, this semi-detached home is a smart move for investors looking to grow their real estate portfolio, first-time buyers, families, and downsizers alike. Create two separate legal dwellings or enjoy it as a single home that's been well cared for and improved over time. Major upgrades include a new roof (July 2025), stained fence (July 2025), front/back doors (2025), deck and concrete pads (2019), mudroom addition (2018), garage (2015), AC (2015), windows (2014), updated plumbing with new stack (2014), and furnace (2013). The location seals the deal with a 3-minute walk to the public school, a 5-minute drive to amenities, and quick highway access that makes getting anywhere simple. Inside, a bright living room leads to a large eat-in kitchen with peninsula seating, stainless steel appliances, soft-close cabinetry, a dining area, and a convenient 2-piece powder room. The mudroom offers extra storage and backyard access, while the second level delivers three comfortable bedrooms and an updated 4-piece bath. Character is everywhere with exposed brick, modern light fixtures, and thoughtful accent walls that add style without sacrificing comfort. The lower level brings added potential, whether you need a home office, creative space, or storage. Outside, the back deck is made for slow mornings or evening gatherings, and the detached 23'3" x 15'5" garage adds flexibility. In a location that blends community charm with everyday convenience, this is a home that works for today's lifestyle and tomorrow's plans. (id:61852)
Royal LePage NRC Realty
27 Monarch Street
Welland, Ontario
Welcome to 27 Monarch Street, a beautifully maintained home located in one of Welland most desirable neighborhoods. This property offers a perfect blend of comfort and functionality with spacious principal rooms, an open and inviting layout, and plenty of natural light throughout. The kitchen is designed for both everyday living and entertaining, with easy access to the backyard Ideal for gatherings and relaxation. Upstairs you'll find generous bedrooms and a well-appointed primary suite, perfect for families or down sizers alike. The lower level provides additional living space with great potential for are creation room, home office, or guest accommodations. Conveniently located near schools, parks, shopping, and highway access, this home is move-in ready and waiting for its next chapter. (id:61852)
RE/MAX Skyway Realty Inc.
771 Princess Street
Wellington North, Ontario
771 Princess Street in Mount Forest is a beautifully updated raised bungalow offering space, flexibility, and family-friendly charm in a quiet, well-established neighbourhood.This 3 plus 1 bedroom, 2 bathroom home is thoughtfully laid out with a bright and open main level. The updated kitchen features stainless steel appliances, two pantries, and a custom live-edge island countertop, while a large bay window in the living area fills the home with natural light. The third bedroom has been converted into a functional main floor office and laundry space, but could easily be returned to a bedroom or supplemented with a second laundry area in the basement to support in-law suite potential.The finished lower level includes a spacious rec room, large egress windows, an additional bedroom, a second full bathroom, and a newer wood-burning stove, making it a warm and inviting space for extended family or guests. A separate entrance through the single-car heated garage adds even more flexibility for a future in-law suite setup.The exterior is equally impressive with a large poured concrete driveway, fully fenced backyard, raised garden beds, and a private concrete patio. The current hot tub and gazebo are negotiable, and a brand new Jacuzzi model is scheduled to be delivered in October. Located just steps from the local recreation centre, playground, and ball diamond, this home offers the perfect balance of small-town lifestyle and practical upgrades.This one checks all the boxes. Book your private showing today. (id:61852)
Revel Realty Inc.
220 King Street
Kawartha Lakes, Ontario
Incredible country living opportunity awaits just 1 hour from the 416! This all-brick bungalow sits on an expansive 66'x243' lot and boasts more than 1/3 of an acre with plentiful potential ownership options from cozy, quiet abode to investment set-and-forget ownership! Multiple outbuildings on the property include a huge workshop/garage offering functional insulated work space for 4 season projects (easily converted to traditional garage with a door swap) and a large 10'x10' rear shed for outdoor equipment & seasonal storage. From walking out through the kitchen to the deck, enjoying warm summer sunsets by the fire pit in the huge backyard to the serenity of rural living with no neighbours behind the private outdoor space is as flexible as it is functional. Inside, two separately set up living areas are made up of an upper level with 3 bedrooms and 1 full bath while the lower level offers a nicely finished apartment-style set up with 1 bedroom, a second kitchen, 1 full bath (uniquely equipped with saloon doors & urinal in addition to traditional washroom fixtures and a jacuzzi tub) and the home further offers 2 sets of laundry facilities. (id:61852)
Right At Home Realty
