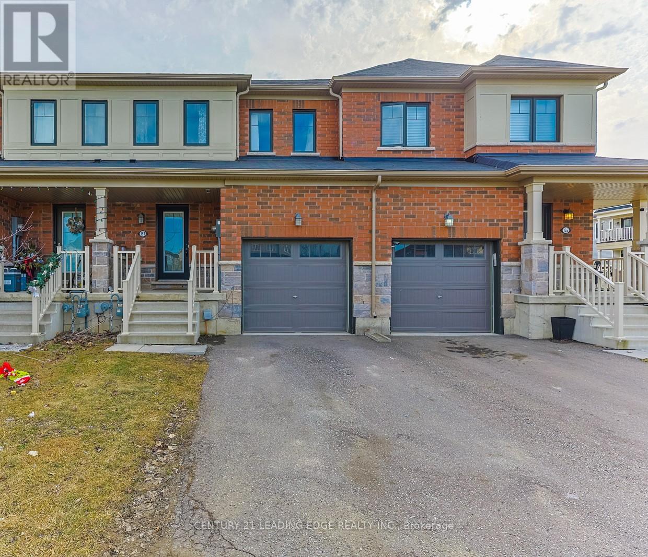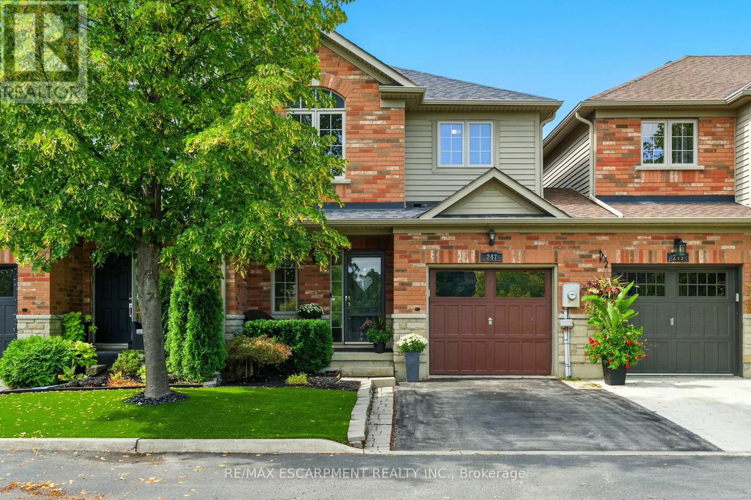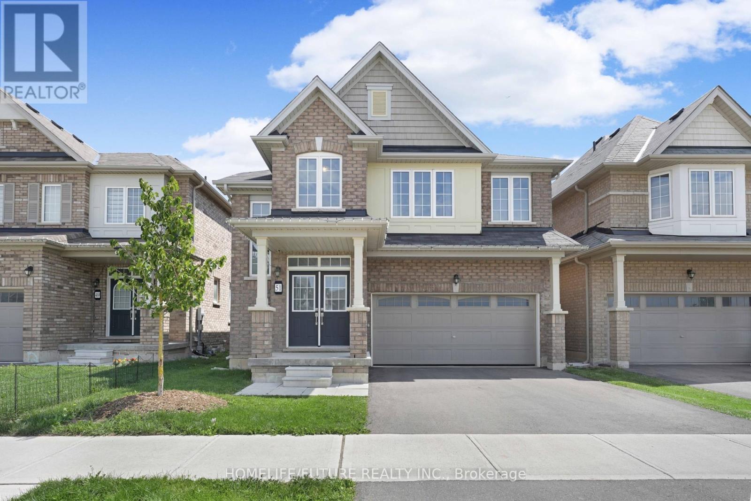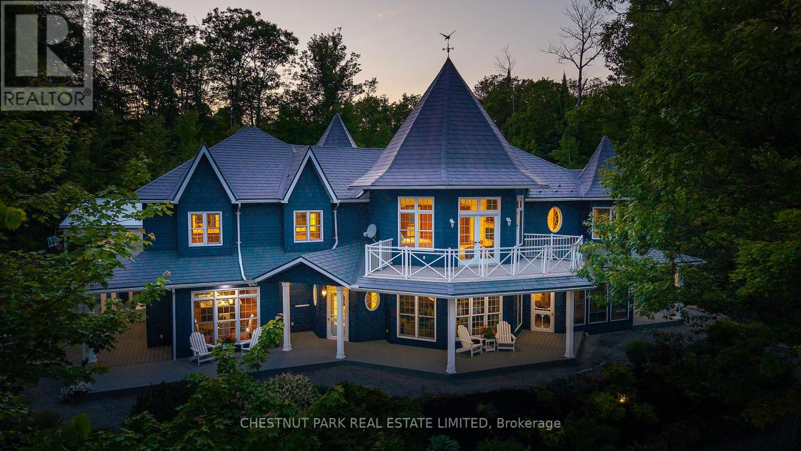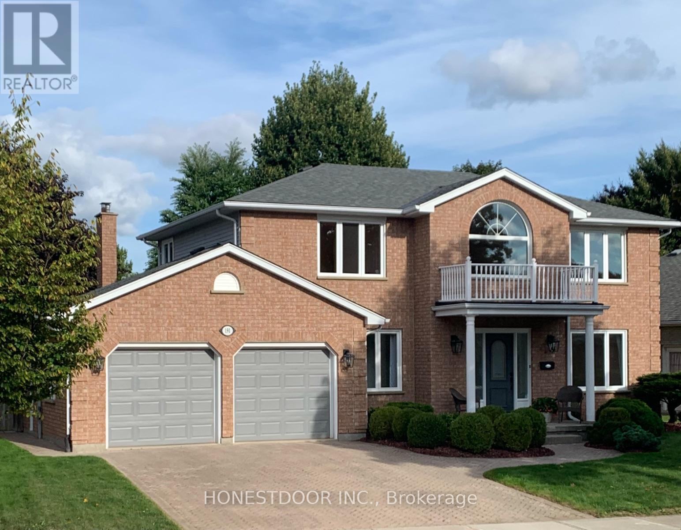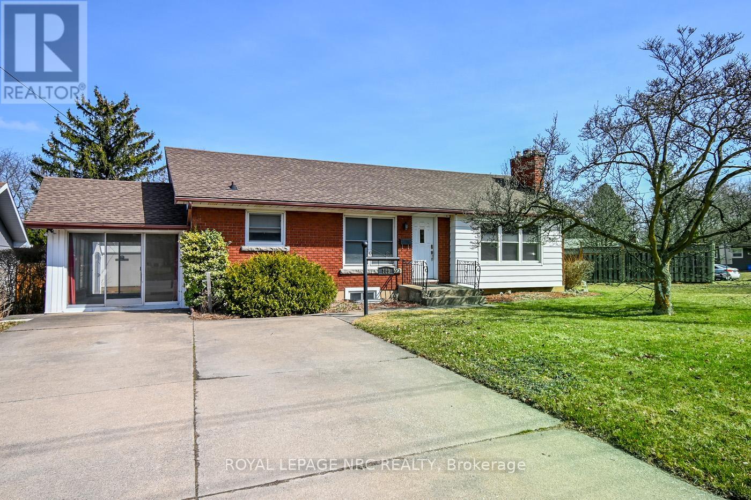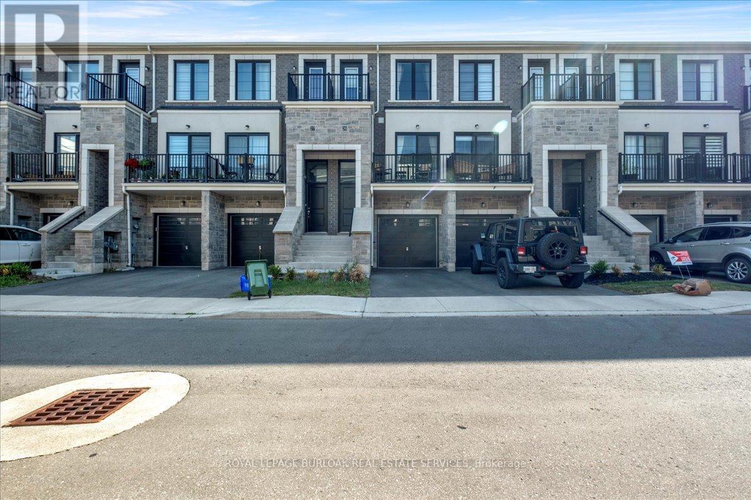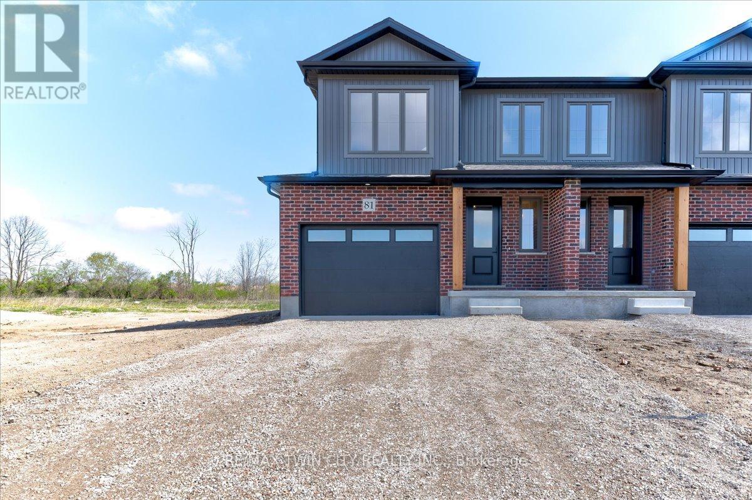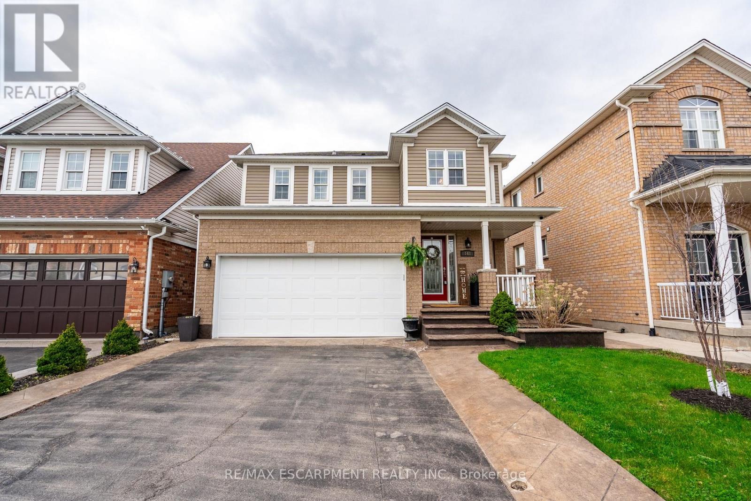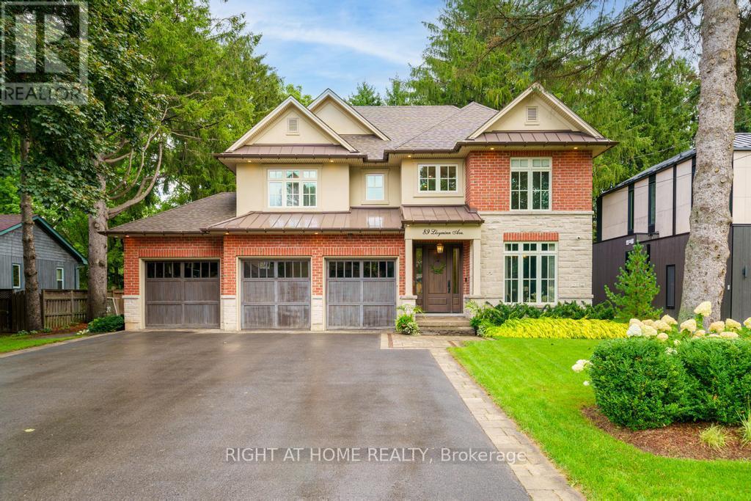153 Thompson Road
Haldimand, Ontario
This modern 3-bedroom freehold townhouse in Caledonia, built in 2018, offers contemporary living in a growing community. The home is ideally situated close to Hamilton Airport and just minutes from the scenic Grand River, offering opportunities for outdoor recreation. Families will appreciate the exciting addition of both Catholic and Public elementary schools set to open in September 2025. The master bedroom features a private ensuite, providing a comfortable and convenient retreat. With its modern design, prime location, and family-friendly amenities, this home is ideal for those seeking style and convenience. (id:61852)
Century 21 Leading Edge Realty Inc.
247 Fall Fair Way
Hamilton, Ontario
Looking for move-in ready, backyard access through the garage and an extra deep backyard backing onto a school? 247 Fall Fair Way is everything you're looking for and more! This gorgeous semi-detached townhome has only one shared wall and offers a spacious open-concept carpet-free main floor, complete with hardwood floors and updated lighting throughout. The brightly-lit living room opens to a spacious kitchen featuring stainless steel appliances, island with storage and breakfast bar, and loads of cabinet space. A two-piece bathroom, man door to the garage and large entryway closet complete the main floor. Travel upstairs to find a huge master suite with walk-in closet and four-piece ensuite with soaker tub and walk-in shower. Two more generous bedrooms, a four-piece bathroom and a massive linen closet complete the top floor. The basement is finished with electrical, drywall and lighting, and is only awaiting your choice of flooring to complete! The extra-deep backyard is fully fenced and finished with a patio for seating and plenty of green space, as well as a large shed. Convenient access to the garage ensures you'll never have to cart your backyard tools through the house! Recent updates include roof (2021), furnace/AC/hot water tank (2025), washer/dryer (2023/24). Located steps away from Fairgrounds Park and within walking distance to schools, gyms, grocery, and loads of amenities, this beautiful townhouse will be the perfect buy for first-time buyers, downsizers, or investors. Don't wait on this one!! (id:61852)
RE/MAX Escarpment Realty Inc.
51 Anderson Road
Brant, Ontario
This Stunning All-Brick Home Boasts 4 Bedrooms, 4 Bathrooms, A Walk-Out Basement, And A Premium Ravine Lot. Nestled In A Sought-After Neighbourhood Just Minutes From Schools, Its A Move-In Ready Residence That Perfectly Blends Comfort And Convenience. The Main Floor Offers An Open-Concept Layout With Seamless Access From The Kitchen And Family Room To A Private Walkout DeckPerfect For Both Entertaining And Everyday Living. Upstairs, The Primary Suite Impresses With A Large Walk-In Closet And An Ensuite Featuring A Double Vanity. The Additional Bedrooms Are Generously Sized, Providing Flexible Space For Family, Guests, Or A Home Office. (id:61852)
Homelife/future Realty Inc.
4 Lockman Drive
Hamilton, Ontario
A place for new beginnings in the beautiful Meadowlands. Located in the heart of Ancaster, this immaculate 2 storey custom built home is - situated on an corner lot and features a resort-style backyard with an in-ground salt water pool with waterfall, a massive concrete patio for entertaining, and your own personal theatre room. With upgrades galore, this one of a kind home boasts 4 large bedrooms, 5 bathrooms, upgraded chefs custom kitchen in the main house. This home even has a full 1 bedroom 1 bathroom rental apartment with its own entry, great for rental income or perfect for an in-law suite. This great location is within walking distance to shops, restaurants and a close drive to all major highways. This stunning estate can be yours! (id:61852)
RE/MAX Escarpment Realty Inc.
1141 & 1123 Nu-Ne Lane
Algonquin Highlands, Ontario
A once-in-a-generation offering on prestigious Boshkung Lake in the Haliburton Highlands, this private estate blends luxury waterfront living with distinguished equestrian amenities. With over 100 acres, 440 feet of deep clean shoreline, and 7000 sq ft of thoughtfully designed space, this exceptional property offers privacy, sophistication, and natural beauty. The custom home features 4 bedrooms, including a show-stopping primary suite with fireplace, soaker tub overlooking the water, an exceptional walk-in closet, and a private deck with sweeping lake views. The elegantly appointed eat-in kitchen is a true centrepiece featuring premium appliances, custom cabinetry, expansive prep surfaces, and a sunlit breakfast area perfect for casual dining. A butlers pantry adds function and flair for effortless entertaining. The kitchen opens to an expansive dining room with additional seating and a striking fireplace, ideal for memorable gatherings. Multiple living areas throughout offer spectacular water views, and walkouts lead to maintenance-free decking that extends living space outdoors. The property features several outdoor lounging, dining, recreation and entertaining areas designed to maximize lakefront serenity and privacy. A media/games room with wet bar, home gym, and generous indoor-outdoor flow enhance year-round living. For the discerning equestrian, the estate includes a 70 x 140 indoor riding arena, multiple paddocks, and well-appointed stalls, providing the infrastructure for year-round riding, training, and care. Private trails wind through the forested acreage ideal for horseback riding, hiking, or peaceful exploration. With a 4-car garage, beautifully landscaped grounds, and complete privacy, this rare waterfront estate unites refined living, outdoor recreation, and timeless elegance in one of Ontarios most coveted lakefront settings. (id:61852)
Chestnut Park Real Estate Limited
Chestnut Park Real Estate
191 Doon Drive
London North, Ontario
Visit the REALTOR website for further information about this Listing. Welcome to a home that blends modern elegance with everyday convenience. Set in Masonville, one of North Londons most desirable neighbourhoods, on a quiet, family friendly street. Located minutes from primary and secondary schools; and the top rated Western University. A short walk from world-class healthcare at University Hospital, and premier shopping at Masonville Mall. This 2400-2500 sq. ft. home offers the perfect balance of comfort, style and location. Proudly cared for by the original owners, this residence has been thoughtfully updated to ensure it feels brand new. The entire home has been professionally repainted in a timeless palette, while all countertops, vanities, and fixtures have been replaced with quality finishes that elevate the design and provide a refined sense of luxury. A full suite of brand new, high quality appliances complete the modern updates, making this home truly move-in ready. You will find ample closet space throughout, a spacious laundry area and mud room. The flowing layout is perfect for both family life and entertaining. Step outside to a beautiful patio area; ideal for summer gatherings or quiet evenings. If you are looking for a move-in ready home that combines tasteful updates with thoughtful design features, this is it! Schedule your private showing today and discover the best of North London living. Additional Technical Data: Roof: 3 years old, A/C: 4 years old, Furnace: 2 years old (id:61852)
Honestdoor Inc.
189 Glendale Avenue
St. Catharines, Ontario
Welcome to 189 Glendale Ave, where this solid 3+2-bedroom 1104 square foot bungalow home is a perfect match for investors, first-time buyers, or families looking for in-law suite potential in South St. Catharines with easy access to Brock University, HWY 406, and the Penn Shopping Center. Step inside to discover three inviting bedrooms and a classic 4-piece bath on the main level, alongside a bright spacious living room and a tastefully updated kitchen. The side entrance allows easy access to the finished lower level, featuring two additional bedrooms, a 3-piece bath, and a great room complete with a gas fireplace. The home is complete with a fully fenced backyard, sunroom and a large shed, ideal for storage or hobbies. The roof, updated in 2015, and an owned hot water tank ensure peace of mind for years to come. This home is must see! (id:61852)
Royal LePage NRC Realty
26 - 383 Dundas Street E
Hamilton, Ontario
Welcome to 383 Dundas Street East. This small enclave of townhomes is set back from the main road giving it a sense of privacy from the hustle and bustle of the street. This townhome was built in 2021 and is in excellent condition. There are two Bedrooms on the Upper Level both having their own private Ensuite Bathroom. The Primary Bedroom also has a private balcony and two large his/hers closets. In total, there are 3.5 Bathrooms; a 2-Piece Powder Room in close proximity to the Kitchen and Living Room, and another 3-Piece Bathroom off of the Main floor Bonus Room which has a pocket door along with sliding doors leading to fenced rear yard. This Bonus Room is currently being used as a 3rdBedroom, but it can also be used as a Home Office, Den or Games Room. The Kitchen is very functional and has a large double door pantry, Stainless Steel appliances including over the range Microwave, built-in Dishwasher, quartz countertop/backsplash, and there is a separate Breakfast nook which features sliding doors leading to the Home's second balcony. The lowest level is finished and is currently being used as a Home Office, however, it is also perfect as an additional Family Room/Games Room/Teenage Retreat. Tenant to pay Heat, Hydro, Water, AC unit/tankless water heater rentals ($81.33 plus HST per month). (id:61852)
Royal LePage Burloak Real Estate Services
88 Moody Street
Pelham, Ontario
EXQUISITELY FINISHED ACROSS ALL FOUR LEVELS WITH PRIVATE ELEVATOR! Discover this luxurious Rinaldi Homes three-storey end-unit condominium townhome in the heart of sought-after Fonthill. Offering refined style, premium finishes, and thoughtful design, this residence delivers the perfect blend of comfort and sophistication. The main level features a versatile den or third bedroom, a spa-inspired three-piece bathroom, and inside access to the two-car garage. Designed for modern living and entertaining, the second level showcases 9' ceilings, a spacious living room with a custom feature wall and electric fireplace, powder room, and a dining area open to the chef's kitchen. Here you'll find quartz countertops, a central island, walk-in pantry, Fisher & Paykel stainless steel appliances, abundant cabinetry, and a walkout to a private terrace with retractable awning. Upstairs, the third level boasts a primary bedroom with a walk-in closet and designer five-piece ensuite with double sinks and two-person shower. A second bedroom with dual closets enjoys its own modern four-piece ensuite, while laundry is conveniently located on this floor. The finished basement extends the living space with a versatile recreation room, luxury vinyl flooring, and generous storage. Notable highlights include open riser staircases, engineered hardwood flooring, oversized windows that flood the interior with natural light, heated floors in third level ensuite bathrooms, 12" x 24" tile at the entrance, and remote controlled Hunter Douglas window coverings. Residents enjoy low-maintenance living with a monthly condominium fee of $280 covering water, grass cutting, weeding, and snow removal. Walk to downtown Fonthill, Meridian Community Centre, shops, restaurants, parks, and trails, with easy access to Highways 20 and 406 for commuters. A rare offering that combines modern design, quality finishes, and convenience in the heart of Fonthill! (id:61852)
Royal LePage Real Estate Services Ltd.
81 Kenton Street
West Perth, Ontario
Exceptional Value on Premium Lot! Welcome to The Witmer! Available for immediate occupancy, this classic country semi detached homes offer style, versatility, capacity, and sit on a building lot more than 210 deep. It offers1926 square feet of finished space above grade and two stairwells to the basement, one directly from outside. The combination of 9 main floor ceilings and large windows makes for a bright open space. A beautiful two-tone quality-built kitchen with center island and soft close mechanism sits adjacent to the dining room. The great room occupies the entire back width of the home with coffered ceiling details, and shiplap fireplace feature. LVP flooring spans the entire main level with quartz countertops throughout. The second level offers three spacious bedrooms, laundry, main bathroom with double vanity, and primary bedroom ensuite with double vanity and glass shower. ZONING PERMITS DUPLEXING and the basement design incorporates an efficiently placed mechanical room, bathroom and kitchen rough ins, taking into consideration the potential of a future apartment with a separate entry from the side of the unit. BONUS - they come fully equipped with appliances; 4 STAINLESS STEEL KITCHEN APPLIANCES AND STACKABLE WASHER DRYER already installed. Surrounding the North Thames River, with a historic downtown, rich in heritage, architecture and amenities, and an 18 hole golf course. Its no wonder so many families have chosen to live in Mitchell; make it your home! (id:61852)
RE/MAX Twin City Realty Inc.
141 Voyager Pass
Hamilton, Ontario
Welcome to this beautifully updated detached home offering 4 spacious bedrooms and 3 modern bathrooms. Step inside to find rich hardwood floors throughout and a freshly painted interior that exudes warmth and style. The heart of the home is the newly renovated kitchen, featuring a brand-new island, a generous pantry, and stylish updated light fixtures perfect for entertaining or family gatherings. Convenience is key with an upstairs laundry area, making everyday living even easier. Enjoy relaxing mornings on the inviting front porch and make the most of outdoor living with concrete pathways leading to the backyard, where serene views of open farmland create a peaceful retreat. Practical updates include newly edged driveway for clean curb appeal and a finished basement offering flexible space for a home office, gym, or recreation room. Move-in ready with thoughtful upgrades throughout. Don't miss your chance to make it yours! Furnace (2024) Dishwasher (2025) Driveway/Concrete Work (2023) Stove (2025) (id:61852)
RE/MAX Escarpment Realty Inc.
89 Lloyminn Avenue
Hamilton, Ontario
Welcome to 89 Lloyminn Avenue, a spectacular 4+1 bedroom, 3.5 bathroom home offering over 4,000 sq.ft. of finished living space on a premium 75.37 x 139.94 ft. lot in one of Ancasters most sought-after neighbourhoods. Built in 2017, this custom residence combines timeless elegance with modern comfort, featuring hardwood flooring throughout and high-end finishes. The main level includes a private den, formal dining room, mudroom with access to a 3-car garage, and a chef-inspired kitchen with large island, butlers pantry, and premium stainless steel appliances including a Wolf stove. The kitchen opens to a bright living room with gas fireplace and direct access to a covered lanai with retractable screens, outdoor kitchen, and dining areaan ideal space for entertaining. Upstairs, the primary suite offers a walk-in closet and spa-like 5-piece ensuite, alongside three additional bedrooms, a second 5-piece bathroom, and a convenient laundry room with sink. The fully finished lower level expands the living space with a spacious recreation room, custom bar, additional bedroom/playroom, and 3-piece bath. Outdoors, enjoy a private retreat with a heated in-ground pool with auto cover, wood-burning sauna, full irrigation system, and mature trees providing privacy and tranquility. Close to top-rated schools, parks, recreation facilities, and all major amenities, this exceptional property offers the perfect blend of luxury, comfort, and lifestyle. (id:61852)
Right At Home Realty
