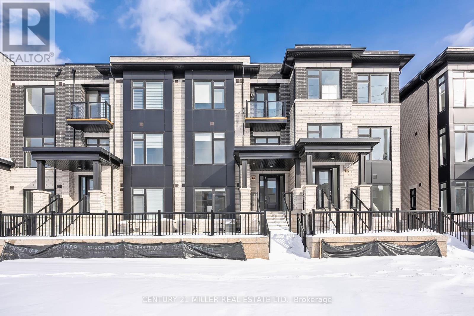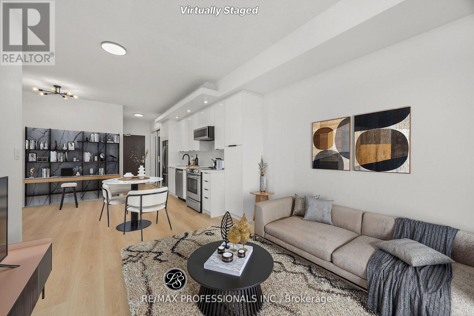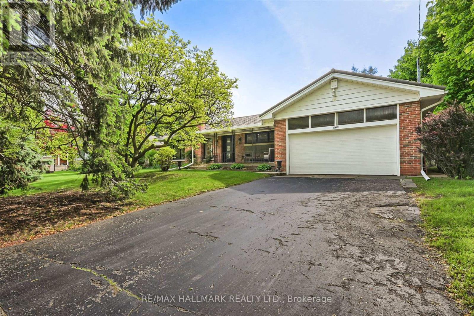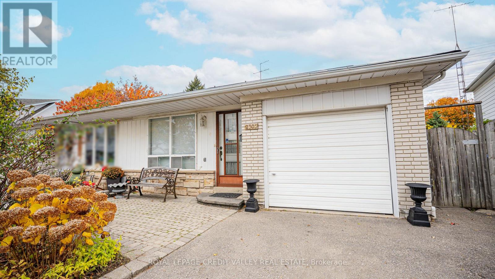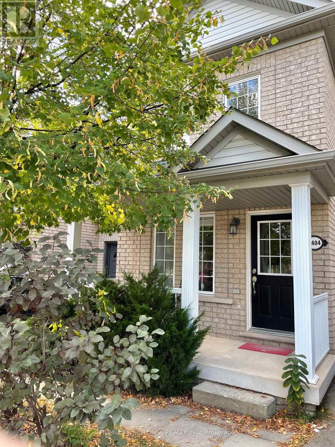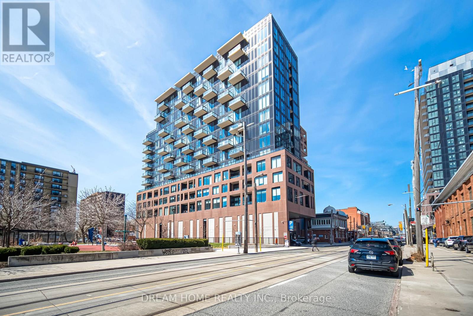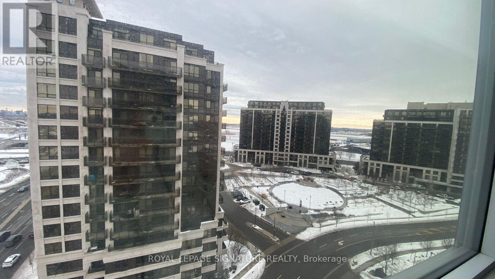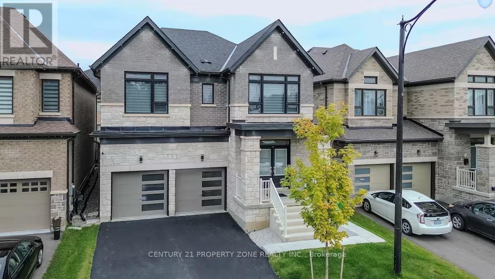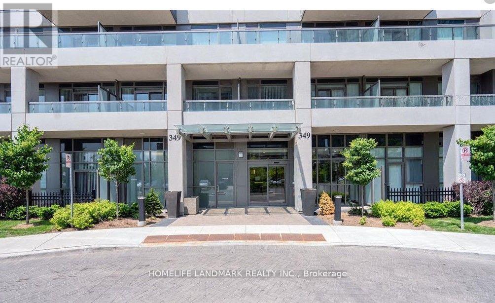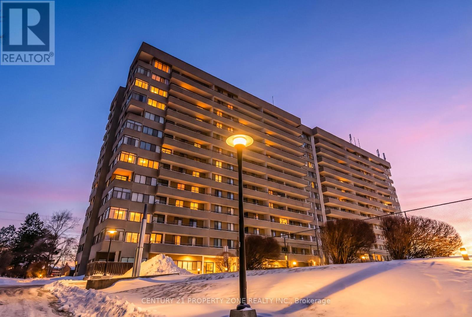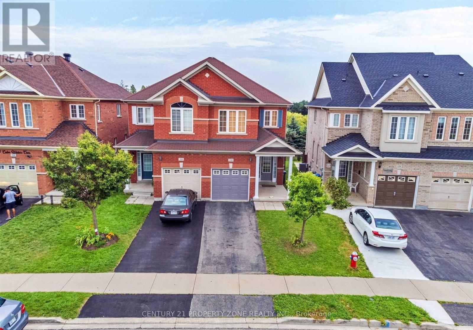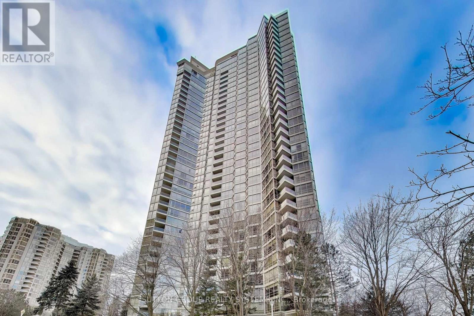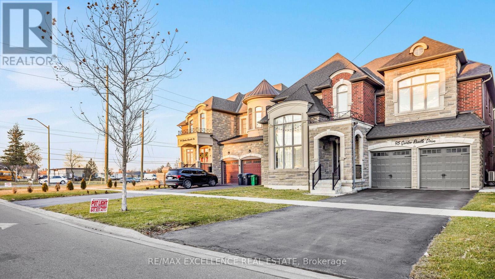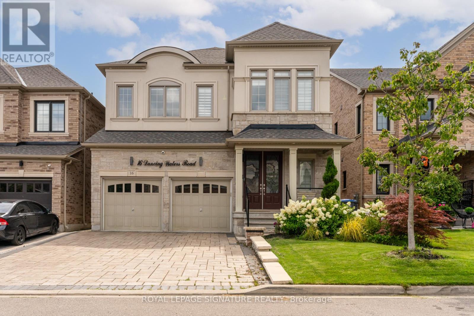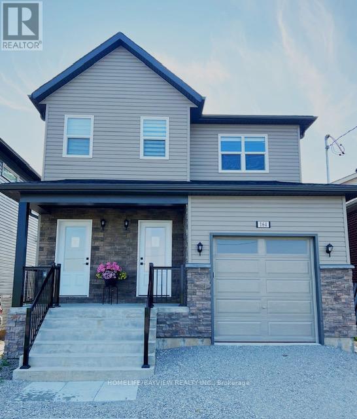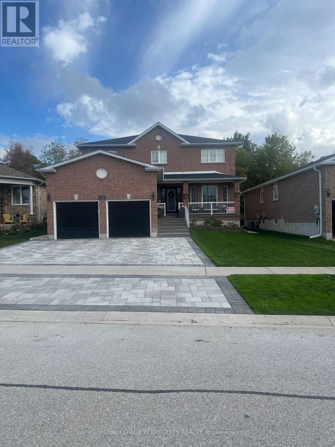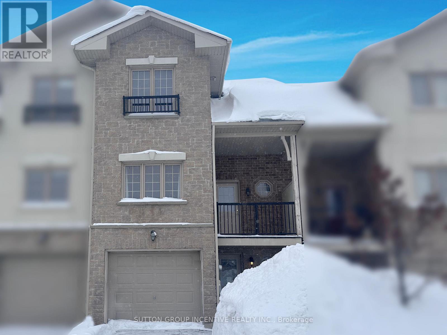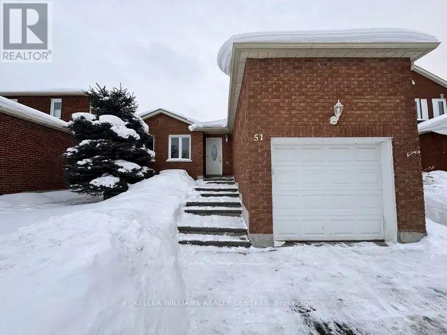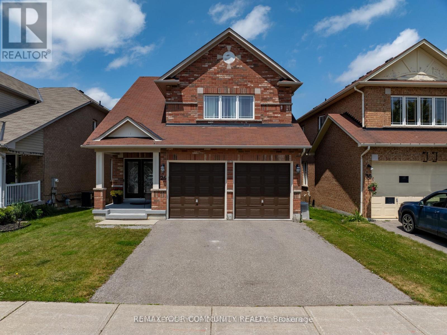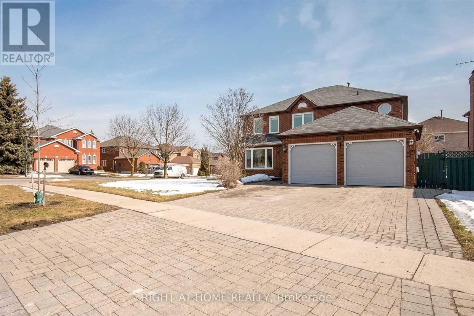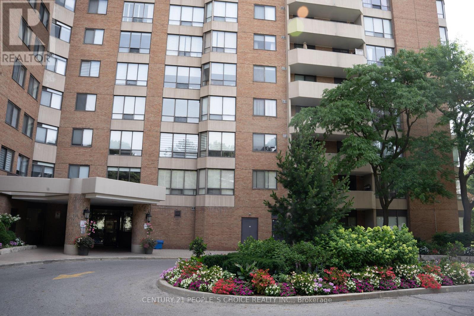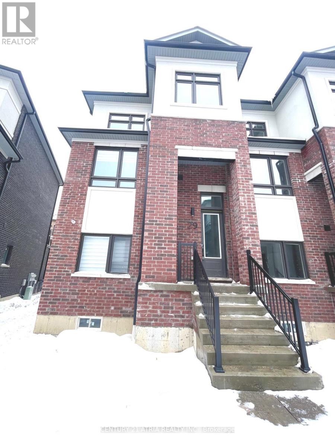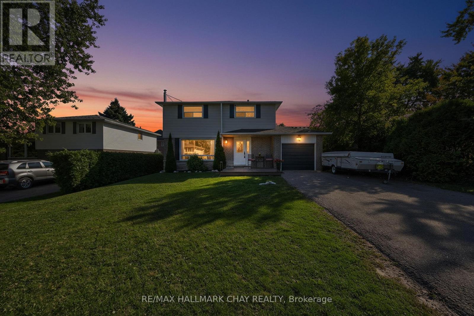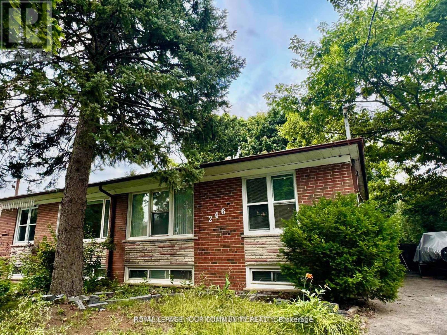Unit 2 - 3193 Sixth Line
Oakville, Ontario
Executive Townhome for Lease in North Oakville. For Lease. Inviting urban freehold townhome in the central hub of upper Oakville. This growing community offers a blend of established amenities with the energy of new development. This is a brand new executive townhome offering approximately 1127sqft of thoughtfully designed living space across the ground floor + lower. This unit is 1+1 beds and 1.5 baths with ample storage. The main level is the hub with expansive windows, gourmet kitchen with modern sleek cabinetry + stainless appliance package + oversized island with bar seating - an ideal spot to gather. A ground floor power room is highly functional. The lower level offers 1+1 bedrooms, a full bathroom + laundry. Nicely upgraded with white oak flooring + quartz counters throughout. Dedicated AC, furnace, hot water tank + oversized storage in lower. Close to excellent schools, scenic parks + local shopping and easy access to key commuter routes. Brand new with quality finishes throughout + abundant natural light in a well-established and amenity-rich neighbourhood make this an excellent home choice. (id:61852)
Century 21 Miller Real Estate Ltd.
1434 - 165 Legion Road N
Toronto, Ontario
Welcome to California Condos in Mystic Pointe, where modern living meets an exceptional lifestyle. This beautifully updated suite features nearly complete renovations throughout, including new premium vinyl flooring, kitchen cabinetry/hardware, large sink with a stylish faucet, and newer appliances for your convenience. The partially updated bathroom also boasts a new vanity and mirror, creating a fresh, contemporary feel from the moment you walk in. The primary bedroom features a spacious closet with modern custom shelving for exceptional organization and style. After dinner, step out onto the balcony to enjoy the breathtaking sunsets. Residents of California Condos enjoy a remarkable collection of amenities designed for wellness, recreation, and social connection. These include both an indoor and outdoor pool, saunas, hot tubs, two well-equipped gyms on separate levels, a basketball and badminton court, yoga and Pilates studio, a party room, guest suites, ample visitor parking, 24 hr security/concierge services, among many others. Nestled just steps from Grand Avenue Park and Humber Bay Shores, this vibrant location provides walking access to the lakefront, scenic trails, cafes, dining options, and the lively community charm that makes this neighbourhood highly sought after. Additionally, you have the highway, TTC, and Mimico GO nearby. This beautifully updated condo, located in an amenity-rich building in one of South Etobicoke's most desirable areas, presents an exceptional lifestyle opportunity. Your new home awaits! (id:61852)
RE/MAX Professionals Inc.
1616 Islington Avenue
Toronto, Ontario
"Welcome to one of Toronto's best and most prestigious neighbourhood! This home offers many possibilities, a true example of the perfect bungalow / property. Renovate with almost 2000 ft. of main floor living areas or possibilities to subdivide or redevelop into multiple units. 80' X 135' foot lot! 3 large bedrooms with ensuite washroom, large living areas for entertaining friends and family and an equally large basement with large windows and separate entrance, fantastic for in-law suite or a perfect family hideaway. Offering a neighbourhood with top ranked schooling, shopping, parks, nature trails, top ranked golf courses, excellent access to highways and the downtown core. Lifetime steel roof, new modern casement windows throughout, new front insulated front door, custom large sliding door in kitchen, newer, gas, furnace, humidifier, air-conditioning, main floor gas Fireplace, wood burning Fireplace in basement, hardwood floors throughout, copper plumbing, new rental hot water tank, upgraded baseboards and door casing, 100 amp electrical breaker panel and above average ceiling height, large full size double car garage with electric garage door opener, fully fenced yard, all appliances included." (id:61852)
RE/MAX Hallmark Realty Ltd.
2305 Delkus Crescent
Mississauga, Ontario
Offered for the first time in 48 years, this well-maintained home is nestled on a quiet crescent in a highly sought-after, family-oriented neighbourhood known for its strong sense of community and generations of long-time residents. The home features three spacious bedrooms and three bathrooms, along with two full kitchens, offering flexibility for extended family living. The generous layout provides an abundance of living space, complemented by hardwood floors throughout and ample storage throughout the home. A very large backyard offers endless possibilities for outdoor enjoyment, entertaining or gardening. Thoughtfully cared for over the years, the property presents a wonderful opportunity for the next family to update and personalize while building lasting memories. Ideally located within walking distance to local schools and neighbourhood amenities, just steps from the local park and tennis club, And Mohawk Tennis Club. This home combines space, location and potential. Ready to welcome its next chapter, this is a rare opportunity to put down roots in a truly special community. (id:61852)
Royal LePage Credit Valley Real Estate
2404 Emerson Drive
Burlington, Ontario
Experience the rare privacy of a "Garage-Link" freehold Fernbrook-built in Burlington'sdesirable Orchard community, where the garage is the only point of attachment to the adjacent unit. The unique main floor layout offers a seamless flow between the living and dining areas, maximizing every square inch of usable space. Extensively upgraded kitchen with quartz countertop, New fridge and S/S appliances. The sleek pot lights newly installed on main level and basement; Home is freshly painted. Brand-new broadloom throughout the second floor. Retreat to an oversized Primary Suite with private ensuite, plus two additional generous bedrooms. The fully finished basement adds versatile living space, while the rare garage-to- backyard man-door provides effortless convenience. A detached feel at a townhome price in a premier location!The HighlightsDetached-Style Privacy: Attached only at the garage with no shared living walls.Seamless Open Concept: A unique main floor layout where the living and dining areas flow together on a single level-no stairs breaking up your living space.Finished Living Space: A fully finished basement adds valuable square footage for a gym,office, or media room.Enjoy the rare "man-door" from the garage directly to the backyard-perfect for easy outdoor maintenance and pet owners.List of updates: New Fridge, New second floor high quality broadloom, New quartz counter-top and sink in all bathrooms. New quartz countertop and s/s sink in the kitchen. Roof shingles 4 years old. Furnace and AC 3 years old. Ready to move in! (id:61852)
Homelife/response Realty Inc.
1110 - 270 Dufferin Street
Toronto, Ontario
Welcome to XO Condo, a modern 1 bedroom, 1 bathroom unit perfectly situated at King & Dufferin in the heart of Toronto's vibrant West End. This bright north-facing unit offers 489 sq ft of thoughtfully designed living space, complete with an open balcony. Enjoy the convenience of included heat and internet, plus access to exceptional building amenities such as a 24-hour concierge, gym, yoga room, pet spa, BBQ terrace, movie theatre, think tank, and stylish lounge. Commuting is a breeze with the 504 streetcar at your doorstep and Exhibition GO Station just steps away. Surrounded by trendy shops, restaurants, and essentials like Metro and Canadian Tire, this is urban living at its finest in the sought-after Liberty Village area. Some photos have been virtually staged. Furniture and décor shown are for illustration purposes only and do not represent the current condition of the property. (id:61852)
Dream Home Realty Inc.
1112 - 10 De Boers Drive
Toronto, Ontario
Welcome to Unit 1112 at 10 De Boers Drive - a beautifully laid out 1 bedroom + den, 1 bathroom suite offering modern comfort and exceptional outdoor space. This bright and functional residence features an open-concept living and dining area that flows seamlessly to a rare wrap-around balcony, providing expansive views and an ideal setting for relaxing and spend quality time. The modern kitchen is thoughtfully designed with sleek cabinetry, quality finishes, and ample storage, while the versatile den offers the perfect space for a home office or study. The spacious bedroom includes generous closet space and easy access to the bathroom. Situated in a well-managed building with convenient access to Yorkdale Mall, TTC transit, major highways, parks, and everyday amenities, this location offers both connectivity and comfort. A fantastic opportunity to lease a stylish condo with outstanding outdoor living in a central Toronto neighbourhood. (id:61852)
Royal LePage Signature Realty
Bsmt - 5 Bermondsey Way
Brampton, Ontario
Beautifully finished builder basement apartment offering 2 spacious bedrooms and 1 washroom,thoughtfully designed for comfortable and functional living. This bright unit features aseparate entrance and private laundry, ensuring convenience and privacy. The contemporary kitchen is equipped with stainless steel appliances and sleek finishes, complemented by potlights throughout and large windows fitted with stylish zebra blinds that fill the space withnatural light. (id:61852)
Century 21 Property Zone Realty Inc.
1707 - 349 Rathburn Road W
Mississauga, Ontario
Gorgeous 2-bedroom, 2-washroom condo located in the heart of City Centre. This beautifully maintained suite features hardwood flooring throughout the living areas and bedrooms, complemented by a modern, open-concept kitchen with stainless steel appliances and granite countertops. Thoughtfully upgraded with three custom closets, including a spacious primary bedroom complete with custom closet doors, offering both style and functionality. Enjoy an unbeatable location just steps to Square One Shopping Centre, Sheridan College, and Mississauga Transit, with quick and easy access to Highway 403. Ideal for professionals, students, or investors seeking convenience, comfort, and vibrant urban living. (id:61852)
Homelife Landmark Realty Inc.
1007 - 1300 Mississauga Valley Boulevard
Mississauga, Ontario
Amazing Beauty, Unique & Exquisite! This exception unit offers the ideal balance of comfort, convenience, and city living. This stunning 3-bedroom, 2-bathroom unit on the 10th floor offers an unobstructed south-facing view filled with natural light. The heart of this home is this dream kitchen, complete with plenty of extended cabinetry, granite countertops and elegant breakfast bar perfect for entertaining and hosting loved ones. Enjoy a spacious In-Suite laundry room with storage for functionality and connivence. All utilities include plus high-speed internet. Perfectly located just minutes from Square One, YMCA Mississauga, and all major amenities and SO MUCH MORE! (id:61852)
Century 21 Property Zone Realty Inc.
118 Calm Waters Crescent
Brampton, Ontario
This beautifully upgraded approx. 1,800 sq. ft. family home backs onto a park and pond with no rear neighbours and stunning views. Walking distance to the lake, parks, Turnberry Golf Course, and soccer grounds.Features include 9' ceilings, rich dark hardwood floors, main-floor family room, and a modern kitchen with breakfast area and breakfast bar. Spacious primary bedroom with his & her walk-in closets and a luxurious ensuite with separate shower. Convenient access to Hwy 410, Trinity Common Mall, hospital, and schools. (id:61852)
Century 21 Property Zone Realty Inc.
3307 - 45 Kingsbridge Garden Circle N
Mississauga, Ontario
***A RARE 3-BEDRM RESIDENCE OF OVER 2000 SQ.FT IN THE PRESTIGIOUS CLASSIC MILLENNIAL RESIDENCE BUILDING AT CENTRAL MISSISSAUGA*** BATHED IN WARM NATURAL SUNLIGHT, THE HOME FEATURES REFINED FINISHES AND OFFERS SERENE, UNOBSTRUCTED VIEWS - AN EXCEPTIONAL OPPERTUNITY THAT WON'T LAST LONG. THIS BUILDING PROVIDES FULL AMENITIES, SWIMMING POOL, FITNESS, PARTY ROOM, GAME, BBQ AREA, DOUBLE PARKING NEAR P1 ELEVATOR WITH A DEDICATED EV CHARGING SYSTEM INSTALLED, ADDITIONAL EXTRA-LARGE STORAGE AT P1, IN-SUIT CENTRAL HUMIDIDIER INSTALLED, 24-HOUR CONCIERGE, GENEROUS VISTOR PARKING, CONVENIENTLY LOCATED NEAR SHOPPING MALLS, RESTURANTS AND MAJOR HIGHWAYS, IT OFFERS THE PERFECT BALANCE OF TRANQUILITY AND URBAN CONVENIENCE. THIS IS A PR EMIER CHOICE NOT TO BE MISSED. 3D VIRTUAL TOUR LINK (https://real.vision/45-kingsbridge-garden-circle-3307?o=u), CARPET FREE (id:61852)
Sutton Group Realty Systems Inc.
95 Gordon Randle Drive
Brampton, Ontario
Welcome to this exceptional luxury residence offering 4 bedrooms+Den/office and 4 bathrooms, with approximately 4,000 sq. ft. (above grade)of refined living space across the main and upper levels only, perfectly suited for elevated family living. Situated on a premium lot, this home is thoughtfully designed and showcases elegant hardwood flooring, custom wainscoting, soaring cathedral ceilings, and a chef-caliber kitchen-ideal for both sophisticated entertaining and everyday comfort.The main level features distinct living, dining, and family spaces, complemented by a private home office -perfect for remote professionals. Upstairs offers four spacious bedrooms and three full bathrooms, including a stunning primary retreat with a spa-inspired ensuite. With washroom access for every bedroom, mornings are easy and everyone enjoys their own space. A rare opportunity to lease a home where luxury, space, and lifestyle come together seamlessly. Only Main and Upper level for lease (basement not included). (id:61852)
RE/MAX Excellence Real Estate
Bsmt - 16 Dancing Waters Road
Brampton, Ontario
Great opportunity to rent a beautiful and newly finished spacious 2 bedroom 1 bathroom legal basement unit in a fantastic location. In the heart of Bram West just steps to transit and major arteries! Perfect for a professional couple/single, or a young family. High Ceiling, Pot Lights throughout. Includes all utilities (Water, Hydro, Heating) and Free Wi-Fi. 1 outdoor parking space is also included! Available for March 1, 2026 or sooner. (id:61852)
Royal LePage Signature Realty
Main & 2nd - 164 Penetanguishene Road
Barrie, Ontario
3 Years Old Detached, Triplex In A High Demand North End Barrie. Unit Comes With Independent Heating And Cooling System And Is Separately Metered. SS Appliances. (id:61852)
Homelife/bayview Realty Inc.
25 Jagges Drive
Barrie, Ontario
Over 70k recently invested in improvement. This Beautiful Home backing onto Treed land and has 2268 sq finished space. Functional main floor with large welcoming entrance, gorgeous renovated kitchen that features maple cabinets, quartz counters, SS appls, backsplash, custom pantry & pot-lights. Breakfast area w/ double doors to yard w amazing view all year round. Family rm w/ gas fireplace, accent wall & custom light fixture. Huge open concept living/dining, perfect for family gatherings. Spacious bedrooms. Primary Bedroom w/ large walk-in closet & 4 pc ensuite w/ quartz counter, New interlock on driveway & backyard, painted shed and fence new furnace, new AC, new washer, water softener, Basement is framed w/rough-in washroom ready for completion. (id:61852)
Royal LePage Terrequity Realty
175 Stanley Street
Barrie, Ontario
Location! Location! Very Large, 1,484 sqft Freehold 3-Level Townhouse w/ Modern Stone Front, and Steps Away from Tons of Visitor Parking! Walk to the Georgian Mall, East Bayfield Community Centre, Starbucks and more without Getting in Your Car! Enjoy this Family-friendly neighborhood w/ Parks, Schools, Shopping, and Close to Major Highways. Plus enjoy a Private Backyard featuring a Beautiful Stone Patio - Perfect for your Summer BBQ! Large, Family-Sized Kitchen Features Generous Counter Space, and a Large Family Room, ideal for Entertaining. The W/O Balcony is Fantastic for your Morning Coffee! The Primary Bedroom Features a Private and 4-piece Ensuite and a Walk-Through Closet. (Monthly POTL fees of $174.05, includes snow removal & garbage pick up) (id:61852)
Sutton Group Incentive Realty Inc.
Upper - 51 Mcdougall Drive
Barrie, Ontario
Charming & Bright 3-Bedroom Upper Unit in Prime Barrie Location! Welcome home to this beautifully maintained 3-bedroom, 1-bathroom upper duplex unit, perfectly situated close to all local amenities. This bright and airy home features a spacious living room flooded with natural light and a large eat-in kitchen complete with stainless steel appliances, including a dishwasher. All three bedrooms are generously sized, offering ample closet space and comfort for families or professionals alike. Additional highlights include a full 4-piece bathroom, private in-suite laundry, and the convenience of garage access plus two included parking spaces. Ideally located for easy commuting and access to shopping, this move-in-ready home offers the perfect blend of space and convenience. Available immediately. *** Tenant is responsible to pay for 55% of hot water tank and furnace rental, which comes to $77.59/month.*** (id:61852)
Keller Williams Realty Centres
26 Ivy Jay Crescent
Aurora, Ontario
Step into the serene lifestyle offered by 26 Ivy Jay Crescent, nestled in the highly coveted Bayview Northeast community of Aurora. This stunning 2-storey detached home boasts four spacious bedrooms, showcasing gleaming hardwood floors that enhance the elegant, open-concept design. Experience the harmony of light and space in the formal living room, while the grand dining area sets the stage for memorable gatherings. The inviting family room seamlessly connects to the gourmet kitchen, complete with built-in appliances and a cozy breakfast nook while walking out to its raised custom deck for your morning coffee, or your weekend BBQs, then headed back inside being all framed by soaring nine-foot ceilings that create an airy ambiance. Retreat to the luxurious principal suite, featuring its own sitting area and a convenient five-piece ensuite. Three additional well-appointed bedrooms provide ample space for family or guests. Venture to the full basement, where a bright walk-out invites your creative vision, offering limitless potential for customization. Ideally situated just minutes away from esteemed schools, vibrant shops, and delightful dining options, with quick access to Highway 404, this home is perfect for those seeking the ultimate blend of comfort and convenience. Embrace a lifestyle of elegance and possibility. (id:61852)
RE/MAX Your Community Realty
861 Cassie Road
Newmarket, Ontario
Welcome to the Prestigious Armitage Community.4 Bedrooms, Open Concept, Two Storey Detached House With Excellent Lay Out Featuring Large Kitchen W/Breakfast Area, Bright Living/Dining Rooms, Family Room, Master Bedroom W/Ensuite. Amazing Neighborhood, Walking Distance To Yonge St, Close To Parks & Schools, Shopping Centers & Bus Stops. Tenant Must Pay 2/3 Of Utilities. No Smoking. Basement Is Not Included. (id:61852)
Right At Home Realty
1105 - 7601 Bathurst Street
Vaughan, Ontario
Bright & Spacious 2-Bedroom Unit with Panoramic Views! Welcome to this beautifully maintained, sun-filled end unit offering a generous open-concept layout and stunning, unobstructed south-facing views. Featuring high-quality laminate flooring throughout, this home boasts a large living area, a sunroom/solarium perfect for relaxing, and a family-sized eat-in kitchen. Enjoy 2 full bathrooms , and the convenience of an in-suite laundry room. Steps To Transit, Promenade Mall, Walmart, Shopping, Schools, restaurants, library Etc. (id:61852)
Century 21 People's Choice Realty Inc.
29 Chapple Lane
Richmond Hill, Ontario
Welcome to This Brand New Treasure Hill Couture Townhome In The Heart of Richmond Hill. This Beautiful 4-Bedroom, 4-Bathroom Home With a Double-Car Garage is Thoughtfully Designed for Modern Living. Featuring 9-Foot Ceilings, Upgraded Contemporary Window Coverings, Upgraded Cabinetry/Door Hardware, and Carpet-Free Interior, This Home Offers Both Style and Everyday Practicality. The Open-Concept Main Floor Showcases An Upgraded Kitchen With a Large Centre Island, Quartz Countertops, and Stainless Steel Appliances. An Electric Fireplace Adds Warmth and Character To The Living Space, While The Combined Dining and Family Areas Create a Seamless Layout - Perfect For Entertaining or Daily Family Life. Ideally Located Just Minutes From Hwy 404, Hwy 7, and GO Transit, This Home Offers Exceptional Convenience. Costco, Restaurants, Shopping, Banks, Parks, and Top-Rated Schools Are All Close By. A Perfect Choice for Families Seeking Comfort, Style, And an Unbeatable Location. (id:61852)
Century 21 Atria Realty Inc.
49 Brown Street
New Tecumseth, Ontario
Great value for this home in a lovely friendly small town that is a great spot to raise a family with a very low crime rate, good schools and an active community. A short walk to school, and the town centre. Great double paved driveway allows for side by side winter parking with ease, large fenced lot with covered deck which can be enjoyed year round. Inside has a suitable layout with dining room with walk out to deck making cooking and bbqing easy, spacious kitchen, 4 bedrooms, and a finished basement. New roof in 2023. Great location for anyone needing to commute to the city or airport areas. This has always been a saleable and desirable street. (id:61852)
RE/MAX Hallmark Chay Realty
Bsmt B - 246 Elka Drive
Richmond Hill, Ontario
Charming bachelor apartment in the heart of Richmond Hill. Beautifully renovated in the summer of 2024! New kitchen! New laminated floors! New bathroom! New windows! New window coverings and light fixtures! Tenant pays 20% of utilities. Shared laundry. No parking (id:61852)
RE/MAX Your Community Realty
