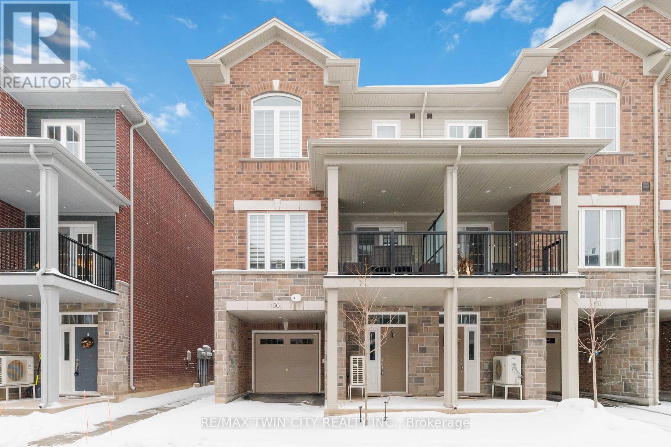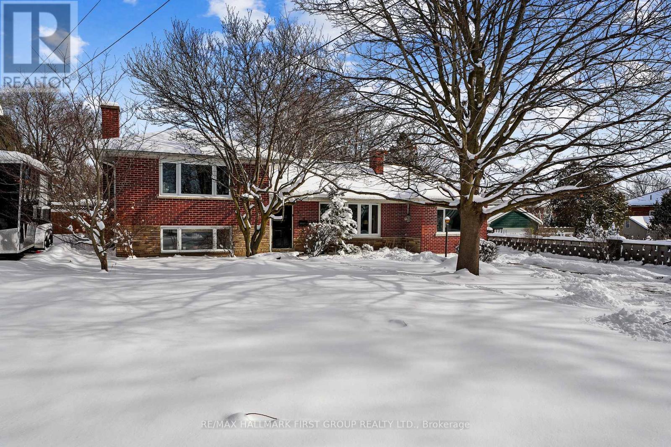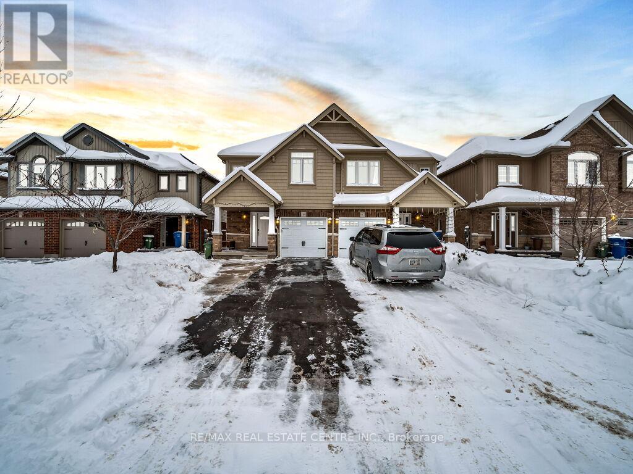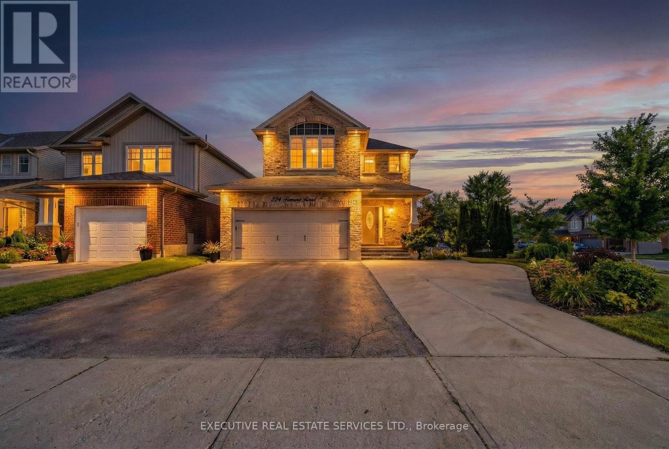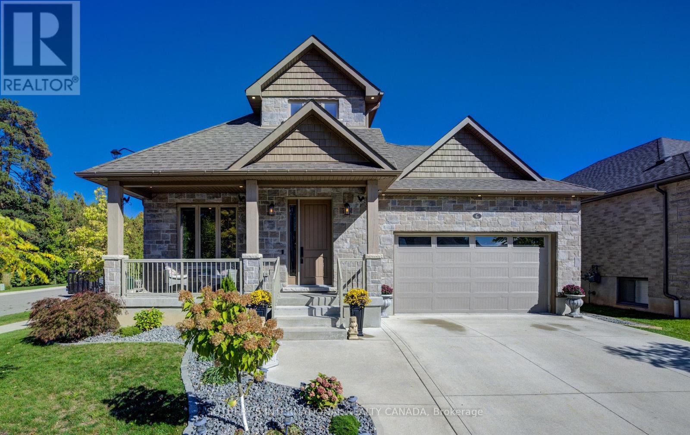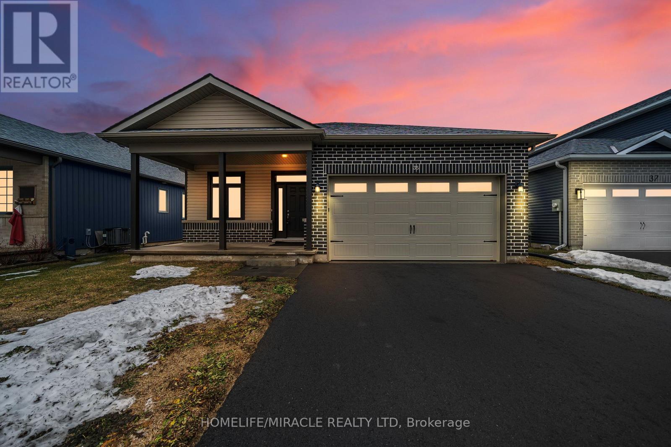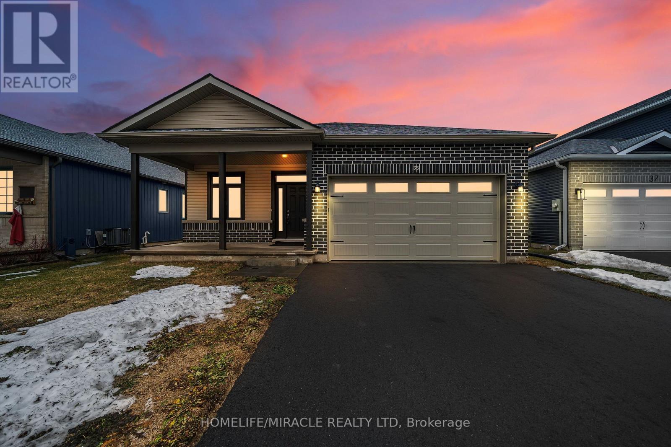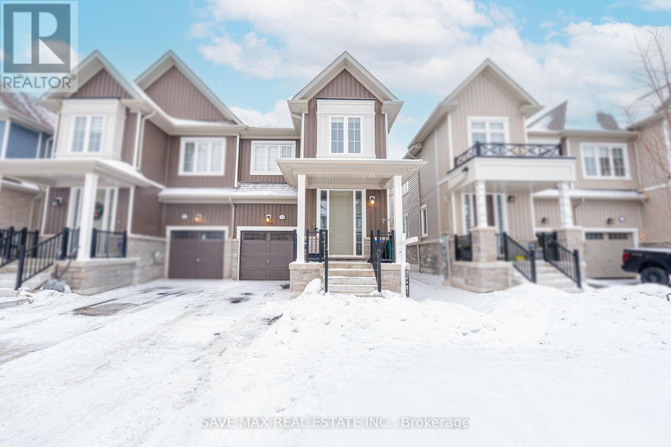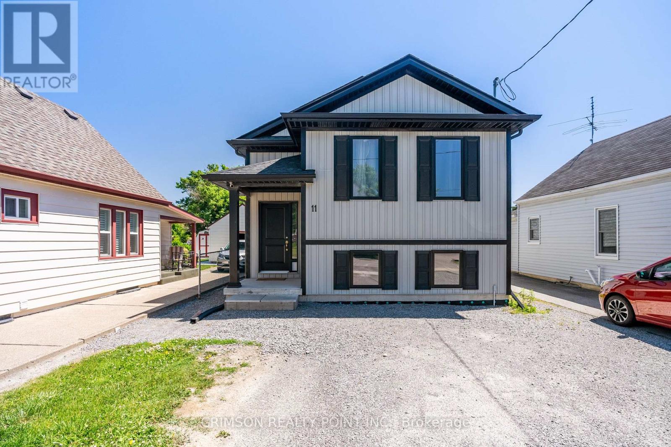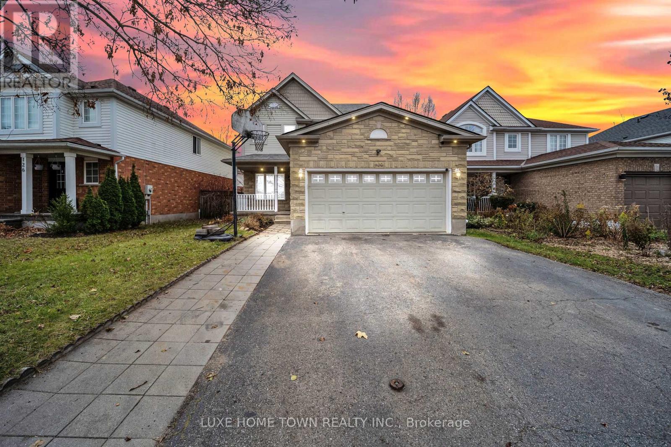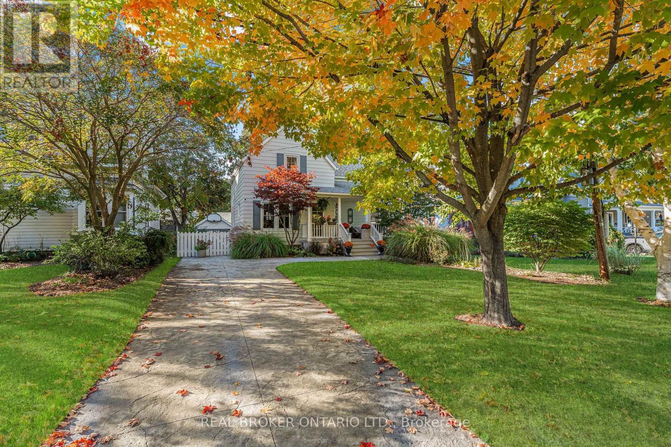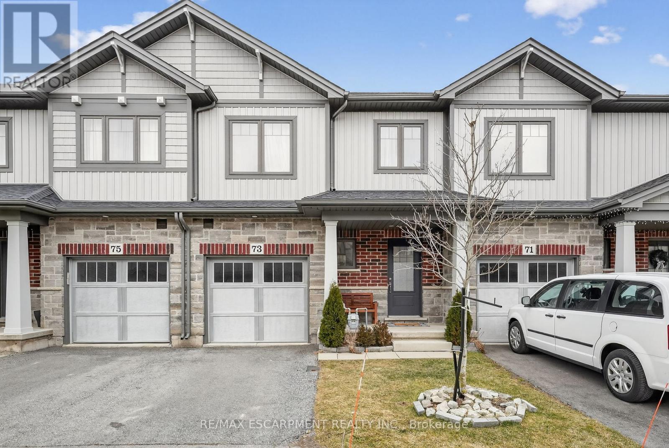150 - 677 Park Road N
Brantford, Ontario
Welcome to this beautifully upgraded end-unit townhome in Brantford's highly sought-after North End. Offering one of the largest floor plans in the complex, this home features a bright foyer leading to a spacious open-concept main level with seamless living, dining, and kitchen areas-perfect for everyday living and entertaining. The modern kitchen boasts granite countertops, stainless steel appliances, and a large peninsula with seating. Step out through the garden door to a fully covered balcony, ideal for year-round enjoyment. A convenient powder room completes the main floor. Upstairs, you'll find three generous bedrooms, including a primary suite with walk-in closet and private ensuite, plus an additional full bath and second-floor laundry. Ideally located close to schools, parks, shopping, and amenities, with a new park currently being developed behind the property. A move-in-ready home offering space, comfort, and an excellent North End location. (id:61852)
RE/MAX Twin City Realty Inc.
368 Anne Street
Cobourg, Ontario
Family living at its finest, ideally located just moments from Downtown Cobourg and the shores of Lake Ontario, set on a large lot with a true backyard oasis and private pool area. The bright, sun-soaked front living room features bay windows, a cozy fireplace, built-in shelving, and a carpet-free layout. A generously sized dining room is perfect for hosting large gatherings, offering multiple windows and classic chair rail mouldings. The eat-in kitchen provides ample cabinetry, a tile backsplash, recessed lighting, and island prep space. An informal dining area includes a built-in corner cabinet and a walkout to the back deck, ideal for effortless entertaining. The main floor also offers a well-appointed bedroom or flexible office space. Upstairs, two spacious bedrooms are complemented by a full bathroom. The lower level features a sunny rec room with a charming brick-surround fireplace, a bathroom, and a dedicated laundry room. A spacious deck extends the living space outdoors, overlooking a sprawling backyard framed by mature trees and lush greenery. The private pool area impresses with a large pool, waterslide, and pool house, creating the ultimate summer retreat. All just minutes to amenities, downtown shops, restaurants, Cobourg Beach, and easy access to the 401. (id:61852)
RE/MAX Hallmark First Group Realty Ltd.
RE/MAX Rouge River Realty Ltd.
169 Summit Ridge Drive
Guelph, Ontario
Spacious 2016-built semi-detached home on the east side of Guelph, offering 3.5 bathrooms and a bright, functional layout. Enjoy a main-floor office, a renovated kitchen with stainless steel appliances, and open dining and living areas that are perfect for everyday life and entertaining. Upstairs features three generously sized bedrooms, a beautiful second-floor loft (ideal as a lounge, study, or kids' hangout), and two full bathrooms-including a primary bedroom with its own ensuite. The finished basement adds valuable extra living space, and the huge backyard patio is made for hosting. Close to a recreation centre, groceries, restaurants, and all the essentials. (id:61852)
RE/MAX Real Estate Centre Inc.
224 Fleming Road
Guelph, Ontario
Welcome To 224 Fleming Road, A Stunningly UPGRADED Detached 2-Storey Residence Nestled In The Highly Sought-After Grange Hill East Community Featuring 2894 SqFt Of Total Living Space. This Meticulously Maintained Home Sits On An Oversized CORNER LOT, Offering An Expansive LAYOUT, Perfect For Growing Families And Savvy Investors Alike. The Main Floor Features An Executive Kitchen With GRANITE Countertops, A Massive Center Island, And High-End Stainless Steel Appliances, All Flowing Into An Open-Concept Living And Dining Space With Gleaming HARDWOOD FLOORS And Ample POT LIGHTING. Upstairs, You Will Find Four GENEROUS Bedrooms, Including A LUXURIOUS Primary Suite With A Walk-In Closet And A Renovated 4-Piece Ensuite. A Standout Feature Of This Property Is The Professionally FULLY FURNISHED LEGAL BASEMENT With SEPARATE ENTRANCE, Which Includes Two Additional Bedrooms, A Second Kitchen, And A Full Bathroom - Offering INCREDIBLE RENTAL INCOME Potential Or A Private In-Law Suite. Step Outside To A Landscaped Backyard Oasis Featuring A Large Patio And Custom Trellis, Ideal For SUMMER ENTERTAINING. Located Just Steps From Top-Rated Schools, Joe Veroni Park, And The Public Library, And Only Minutes From Guelph Lake And The University Of Guelph, This Home Offers Unparalleled Convenience. With The Ongoing Expansion Of Nearby Commercial Amenities And Guelph's Strong Market Growth, This Property Represents An EXCEPTIONAL INVESTMENT In A Prime Location. Don't Miss Your Chance To OWN This Versatile And Beautiful Home. (id:61852)
Executive Real Estate Services Ltd.
6 Gore Estate Court
North Dumfries, Ontario
Welcome to this beautifully crafted custom-designed home, nestled on a quiet court in the charming village of Ayr, Ontario. This stunning 5 bedroom, 4 bathroom residence offers an exceptional blend of luxury, functionality, and thoughtful design-perfect for families or professionals seeking space and comfort. Step inside to a bright and spacious main floor featuring soaring ceilings, an elegant primary suite, a dedicated home office, and a show-stopping chef's kitchen with premium finishes. Natural light floods the open-concept living area, creating an inviting atmosphere ideal for both relaxing and entertaining. Upstairs, you'll find two generously sized bedrooms and a full bathroom-perfect for children, guests, or additional workspace. The fully finished basement adds even more living space with a large recreation room, two additional bedrooms, and a full bathroom-ideal for multigenerational living or a private guest retreat. Outside, enjoy your maintenance-free fenced yard with a covered patio-perfect for year-round enjoyment. A double garage and triple-wide driveway provide ample parking and storage. Located just minutes from major roads, schools, shopping, and all the amenities Ayr has to offer, this home is the perfect combination of peaceful village living with modern convenience. (id:61852)
Sotheby's International Realty Canada
35 Allen Street
Prince Edward County, Ontario
Discover comfort and elegance in this inviting 2022 built detached house, nestled in a desirable neighborhood. This well-maintained residence offers good size great room with abundant natural light, a walkout deck, 2 bedrooms plus DEN, 2 car garage accessible from the house as well, specious basement has egress window that you can use the space for living as well and providing ample room for families. Stainless steel kitchen appliances, pot light through out main floor, central heating and air conditioning. Great Location Close To Golf Course, Schools, School Bus Route, Restaurants, Bank, Post Office, Parks, Trails & 30 Min Drive To Both Napanee & Belleville! Steps away from downtown Picton & around 15 to 18 km to renowned Sandbank Provincial Park & Beach. (id:61852)
Homelife/miracle Realty Ltd
35 Allen Street
Prince Edward County, Ontario
Experience The Elegance Of The Swan Model, A Distinguished Detached Bungalow Crafted By Port Picton Homes. This Exquisite Residence Boasts 2 Bedrooms Plus DEN And 2 Bathrooms Within 1,252 Sq Ft Of Refined Living Space, All Thoughtfully Arranged On A Single Main Floor. Revel In The Sophistication Of Hardwood Flooring And 9 Ft Ceilings, Complemented By Expansive Windows That Bathe The Interior In Natural Light. The Gourmet Kitchen Is Adorned With Quartz Countertops And Stainless Steel Appliances, Overlooking A Secluded, Fenced Backyard-An Ideal Setting For Summer Entertaining. The Primary Suite Features A Walk-In Closet And A Luxurious 3-Piece Ensuite With A Separate Walk-In Shower. A Versatile Den Provides An Ideal Space For A Home Office. The Unfinished Basement Offers The Potential For An In-Law Suite. Perfect For Discerning First-Time Homebuyers Or Astute Investors, This Home Is Turn-Key And Poised To Become Your Sanctuary. Great Location Close To Golf Course, Schools, School Bus Route, Restaurants, Bank, Post Office, Parks, Trails & 30 Min Drive To Both Napanee & Belleville! (id:61852)
Homelife/miracle Realty Ltd
39 Conboy Drive
Erin, Ontario
A beautifully upgraded 4-bedroom, 2.5-bath semi-detached home located in the growing and family-oriented Erin Glen community. Completed in August 2024, this modern 1949 sqft home offers a functional layout, quality construction, and valuable builder-completed upgrades, making it stand out from surrounding properties. A ***separatele side entrance*** - not commonly offered in this area-adds exceptional future flexibility and potential for the unfinished basement. The open-concept main floor is bright and welcoming, featuring thoughtfully selected builder finishes, upgraded flooring selections, enhanced kitchen and washroom options, upgraded stair and interior details, all chosen directly through the builder. The upper level offers 4 well-proportioned bedrooms, including a spacious primary bedroom with ensuite and a large Walk-in Closet. 3-car parking (1 garage + 2 driveway). Situated just 30 minutes from Mississauga and Brampton, Erin offers small-town charm with convenient access to the GTA. Close to parks, schools, trails, and local amenities. (id:61852)
Save Max Real Estate Inc.
11 Edith Street
St. Catharines, Ontario
Welcome To A Quality Built Home Built In 2017. It Offers 3 Bedrooms On The Main Floor And 3 Bedrooms In The Basement. It Has a Kitchen On Each Level And Two Full Bathrooms. Close Proximity To Smart Centre Plaza, Go Station, Sports And Entertainment Centre, Hospital, Schools, Brock University And More! No Carpet and Professionally Cleaned. Perfect for a growing family. Easy to show (id:61852)
Crimson Realty Point Inc.
130 Adler Drive
Cambridge, Ontario
Welcome to this truly impressive 3+1 bedroom, 2-storey detached home located in a highly desirable Hespeler neighbourhood-just 2 minutes to Highway 401. Perfectly situated within walking distance to public and Catholic schools, parks, and a community arena, this home offers exceptional convenience for families. This home has nicely renovated Kitchen, flooring, modern appliances and inviting living area. Upstairs, you'll find three spacious bedrooms filled with natural light. The fully finished basement adds tremendous value with a large recreation room, an additional bedroom, and a full washroom-ideal for guests, extended family, or a home office. Move-in ready and updated top to bottom-this home is a must-see! (id:61852)
Luxe Home Town Realty Inc.
24 Robinson Street S
Grimsby, Ontario
In a sea of square boxes, this Grimsby beauty stands out. A stunning 3-bedroom, 2-bath character home filled with warmth, style, and thoughtful updates-proof that century homes and modern living can coexist beautifully. Recent renovations include refinished hardwood floors, a new main floor powder room and scoped the return main line (2025), European windows, furnace, A/C and main water line (2023), plus new updated electrical throughout for peace of mind. Every detail has been cared for.The separate backyard dwelling (ADU), built in 2019 offers endless flexibility-ideal for multi-generational living, a home-based business, or income potential from a tenant. Enjoy tranquil views of the Escarpment in this incredibly family friendly neighbourhood. All of this just minutes from the Bruce Trail, Lake Ontario, downtown Grimsby, and easy highway access. A rare blend of character and capability-updated where it counts, with charm that never goes out of style. (id:61852)
Real Broker Ontario Ltd.
73 Severino Circle
West Lincoln, Ontario
Welcome to 73 Severino Circle! This two storey townhome is a 3-bedroom, 2.5-bath home in a sought-after Smithville neighbourhood. Built in 2018, this townhome offers 1,508 square feet of bright, functional living space ideal for families or first-time buyers. The open-concept main floor features updated luxury vinyl flooring (2025) in the living room, an inviting living/dining area, and a stylish kitchen with island seating and stainless steel appliances - including a newer fridge and dishwasher (2024). Upstairs, you'll find a spacious primary bedroom with an ensuite and walk-in closet, two additional bedrooms, a full bathroom, a linen closet, and a generous double storage closet. The fully fenced backyard is perfect for pets or playtime. Additional perks include a rough-in for a future bathroom in the basement, single attached garage, and visitor parking in the complex. Located across from St. Martin Catholic elementary school and with easy access to Grimsby and Hamilton, this home offers unbeatable value in a family-friendly community. (id:61852)
RE/MAX Escarpment Realty Inc.
