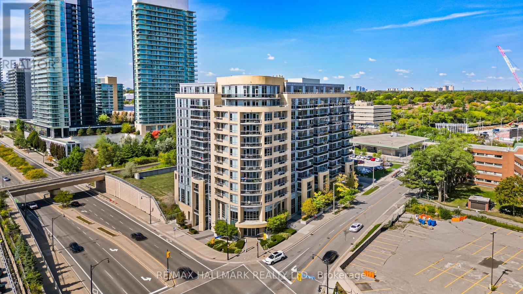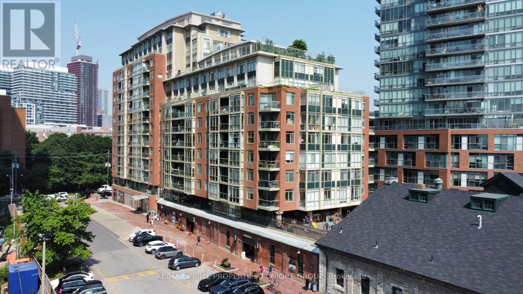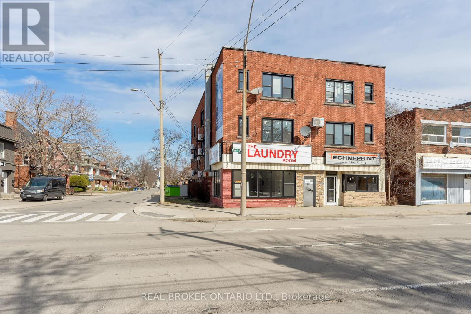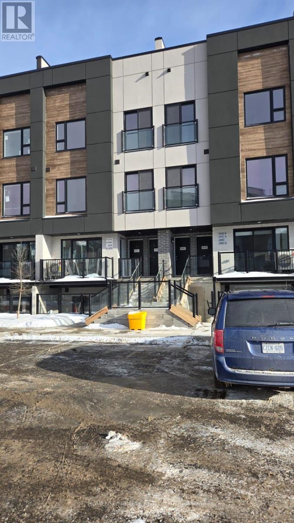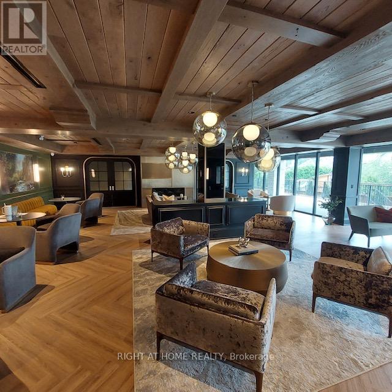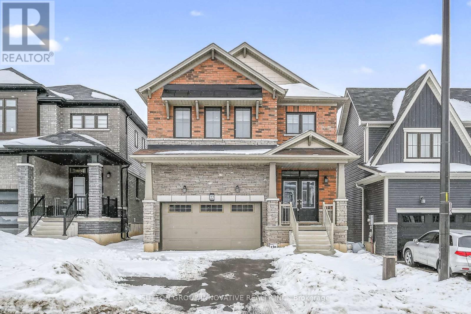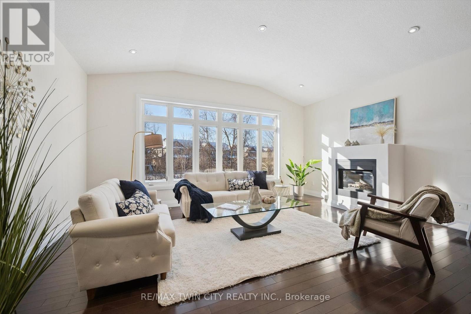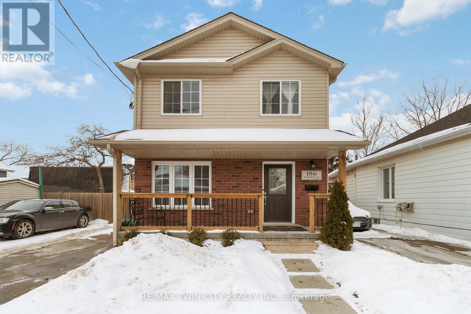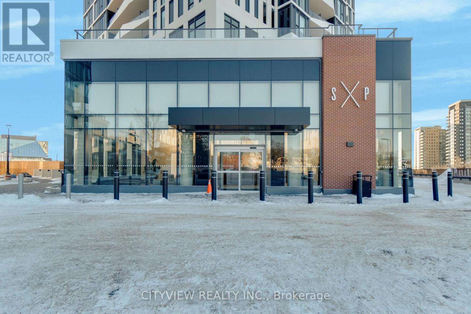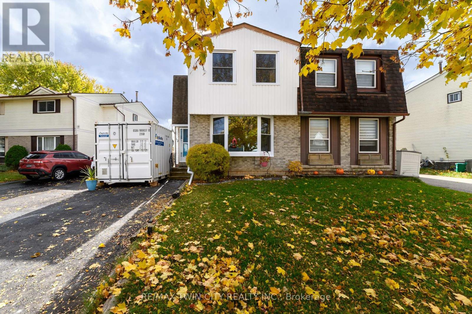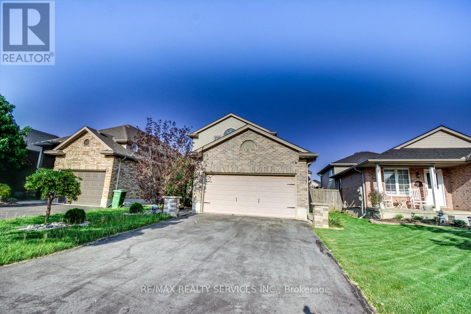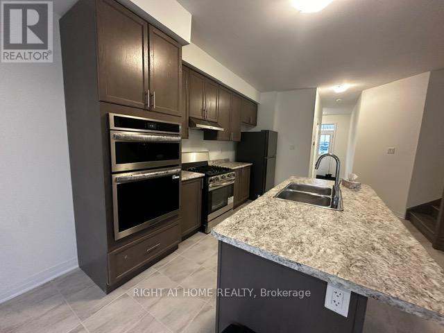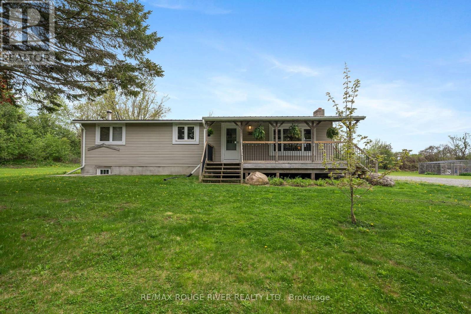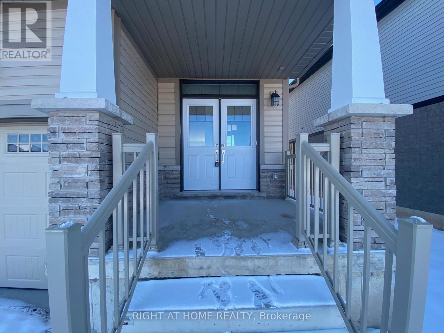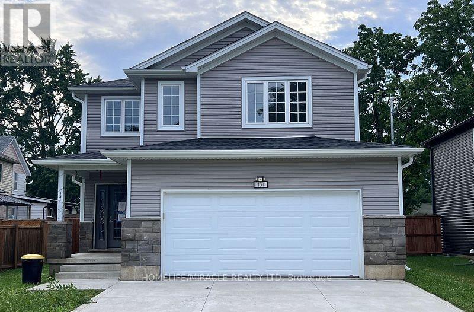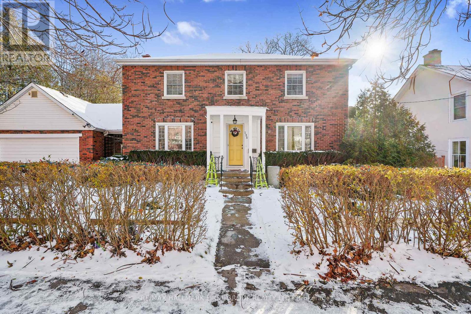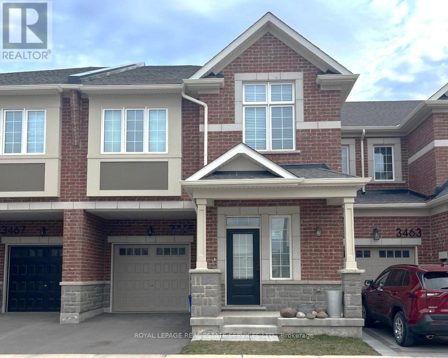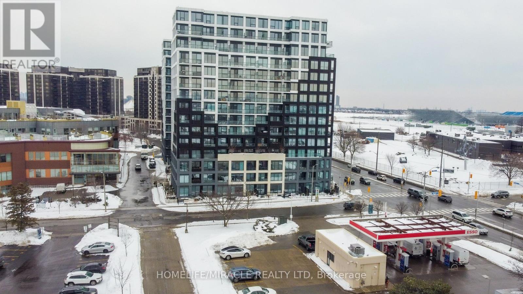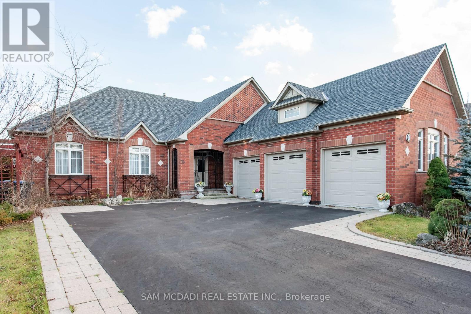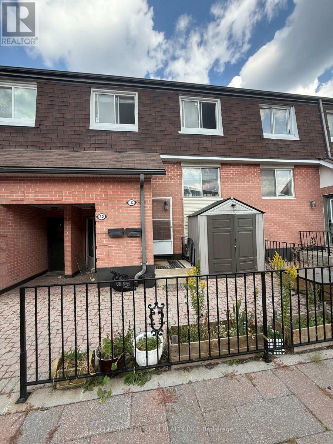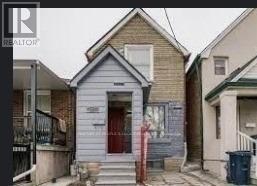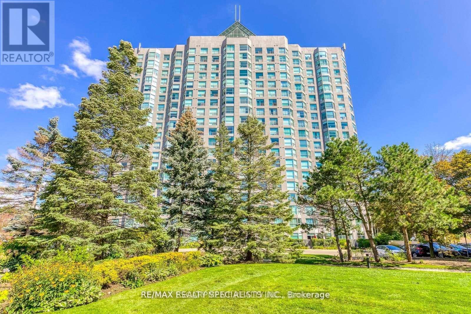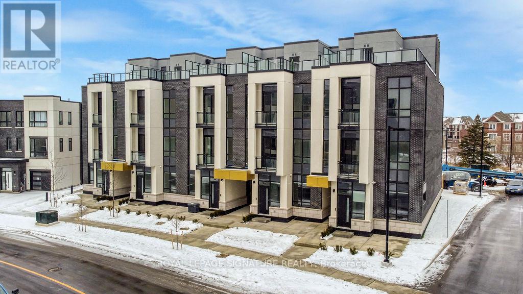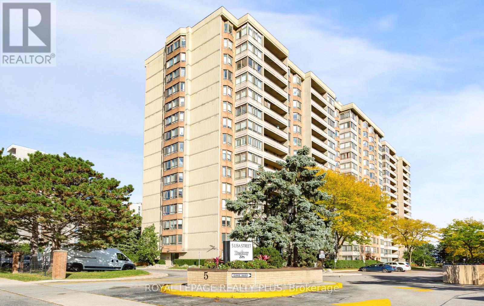602 - 2756 Old Leslie Street
Toronto, Ontario
Welcome to this spacious 1+Den suite in the Leslie Boutique Residences, just steps from Leslie Subway Station, Oriole GO Station, and North York General Hospital! This bright and inviting home features a highly functional open-concept layout with unobstructed west-facing views and soaring 9-foot ceilings. The kitchen offers stainless steel appliances, granite counter tops, and ample cabinet space, flowing seamlessly into the living area with wood floors. The enclosed den provides privacy and versatility-ideal as a home office, guest room, or even a second bedroom. A stylish and flexible space designed for both comfort and convenience! Great amenities include 24hr concierge, Gym, Indoor pool, Party room, Rooftop garden and BBQ Patio. Conveniently located close to 401, 404, and DVP and only 2 mins walk to Leslie and Oriole GO stations. Enjoy nearby shopping at Bayview Village, Fairview Mall and IKEA. (id:61852)
RE/MAX Hallmark Realty Ltd.
703 - 39 Parliament Street
Toronto, Ontario
Welcome to Suite 703, 39 Parliament Street. If you're looking for the premier location for wheelchair accessible living in Toronto, then this is it! Located in the vibrant and historic Distillery District, this building has on-site attendant care managed by March of Dimes. The building was designed and built to be wheelchair accessible. Suite 703 was customized by the original owner for accessibility. The suite door has a power opener, the open concept living room, dining room and kitchen are easy to navigate. The large west facing floor to ceiling windows overlooks Parliament Square Park and the CN Tower in the distance.The kitchen was updated in 2019 with new cupboards and counter tops. The primary bedroom features a ceiling track and closet. The oversized bathroom also has a ceiling tract leading to the raised bathtub and there is a roll under sink. The suite also has a south facing balcony, hard flooring surface throughout, a separate enclosed den (could be a second bedroom,) ensuite laundry and a large hall closet. (id:61852)
RE/MAX Prime Properties - Unique Group
903-909 Main Street E
Hamilton, Ontario
Mixed-use investment opportunity in the heart of Hamilton's bustling Main Street corridor. This well-maintained building features 16Prime mixed-use investment opportunity along Hamilton's Main Street corridor. This well-maintained building features 18 residential units and 2 commercial spaces, including an operating laundromat and one vacant storefront. Several vacant residential units provide immediate value-add potential, allowing investors to set market rents from day one and significantly increase income. The laundromat offers steady cash flow and may be operated as-is or sold separately for added flexibility. Pride of ownership throughout with minimal deferred maintenance. Ideally positioned along the upcoming LRT route, supporting long-term appreciation and tenant demand. A rare chance to acquire a turnkey asset with both stability and upside. residential units ( comprised of one-bedrooms and bachelors) plus ground-floor commercial storefront, offering multiple income streams and strong rental demand. A turnkey asset with pride of ownership throughout, this property delivers stable cash flow, minimal maintenance concerns, and excellent upside potential through future rent growth. Ideally located steps to transit, shopping, and amenities, ensuring consistent tenancy. A rare chance to add a solid, income-producing building to your portfolio. (id:61852)
Keller Williams Co-Elevation Realty
Real Broker Ontario Ltd.
312c - 16 Melbourne Avenue
St. Catharines, Ontario
Now Offered For Lease! Designed for easy living with style and functionality. This newly built, turnkey 3-bedroom, 3-bathroom townhome features a spacious primary retreat with a four- piece ensuite and a second bedroom with its own balcony. Located in the desirable St. Catharine's community, the bright open layout fills the home with sunlight. The sleek kitchen includes soft-close cabinets and brand-new appliances. Enjoy the expansive rooftop terrace, perfect for entertaining and BBQ's. Minutes to amenities, transit, Brock University, and Hwy 406. (id:61852)
Homelife/miracle Realty Ltd
13 - 6523 Wellington Rd 7 N
Centre Wellington, Ontario
Welcome to Elora!! This new and very spacious and fully furnished Unit with sweeping views of the Elora Gorge offers top of the line appliances, huge kitchen island, open concept design, flat ceilings, pot lights, ensuite laundry, balcony and exquisite finishes from top to bottom. Building amenities include a gym/fitness center, outdoor pool, security, garden courtyard with fire pits, dog washing/grooming station, concierge, security cameras, coffee/bar lounge, yoga classes on demand and trail access. Parking and Locker included. 2 Year lease can be arranged. (id:61852)
Right At Home Realty
22 Sundin Drive
Haldimand, Ontario
Welcome to 22 Sundin Drive, steps to the Grand River and trails! Filled with luxurious upgrades and modern touches. Elevation C (Brick & Stone). Spacious 4 bedrooms, 2.5 Bathrooms. Large and bright layout with 9 foot ceilings. Tons of builder upgrades, 18x18 Porcelain tiles, hardwood flooring, LED pot lights, Extended kitchen cabinets with Granite counter tops, custom light fixtures/window coverings, Oversized patio door, custom glass insert in the office. High end S/S appliance package included. Elegant oak stairs with wrought iron. Head upstairs to find a bedroom-level laundry room for added convenience. High basement ceilings. Completely move-in ready-offering both comfort and style for its future owners, just unpack and move in! Immediate closing is available! Open house Sunday 2-4 PM. (id:61852)
Sutton Group Innovative Realty Inc.
556 Netherwood Crescent
Kitchener, Ontario
Prepare to be impressed by this exceptional executive home in the heart of Doon South - uniquely positioned on a quiet, family-friendly crescent and backing onto serene greenspace with no rear neighbours. Offering over 3,750 sq. ft. of beautifully finished living space, this 5-bedroom, 4-bathroom residence exudes modern elegance. A welcoming foyer with custom millwork sets the tone as you enter. The bright, open-concept main floor features 9-foot ceilings, pot lights, luxury flooring, and expansive windows flooding natural light through the space. At the heart of the home is a gourmet kitchen, complete with quartz countertops, stylish backsplash, under-cabinet and pendant lighting, a large breakfast bar, and a walk-in pantry. The kitchen flows seamlessly into the dining area and the stunning great room, where vaulted ceilings and a gas fireplace create a warm yet sophisticated gathering space. Step outside to a covered back porch overlooking the fully fenced, landscaped yard with mature trees - an ideal setting for relaxing or entertaining year-round. Upstairs, you'll find three generously sized bedrooms, including a luxurious primary retreat with a spacious walk-in closet and spa-inspired ensuite featuring dual sinks, custom cabinetry, and a tiled glass shower. A spacious family room, full main bath and convenient upper-level laundry room ensure optimal functionality for the second floor. The recently finished basement adds incredible versatility, showcasing a large recreation room with a full stylish kitchen, 2 large bedrooms and a sleek 3-piece bath. With direct walkout to side entrance there is great potential for an in-law suite or fully duplexed income-generating dwelling. Additional highlights include a freshly painted throughout, central air, water softener, two sets of appliances (most of which are brand new). Located just minutes from top-rated schools, parks, walking trails, shopping, restaurants, Conestoga College, golf courses, and quick 401 access. (id:61852)
RE/MAX Twin City Realty Inc.
186 Rawdon Street
Brantford, Ontario
Welcome to 186 Rawdon Street, a beautifully updated 4-bedroom two-storey home located in a quiet, family-friendly Brantford neighbourhood. Fully renovated throughout, this move-in-ready property offers a bright, functional layout with modern finishes, an updated kitchen and bathrooms, and additional living space in the finished lower level. Featuring private driveway parking and a low-maintenance yard, this home is ideal for first-time buyers, families, or investors seeking a turnkey opportunity close to schools, parks, shopping, transit, and convenient highway access. (id:61852)
RE/MAX Twin City Realty Inc.
1809 - 25 Wellington Street S
Kitchener, Ontario
AVAILABLE IMMEDIATELY! Modern 1+Den suite in Kitchener's sought-after Duo Condos, featuring a bright open-concept layout with floor-to-ceiling windows and a private balcony. The sleek kitchen features stainless steel appliances, quartz countertops, a tile backsplash, and ample storage, while the versatile den is ideal for a home office or guest space. The contemporary bathroom includes a quartz vanity and soaker tub, complemented by in-suite laundry and underground parking. Enjoy luxury amenities such as a fitness and wellness centre, swim spa, bowling alleys, arcade, party lounge, dog park, hit theatre, BBQ areas, work pods, and cabanas, all conveniently located near Google, Grand River Hospital, LRT, GO Station, shopping, dining, and Victoria Park. (id:61852)
Cityview Realty Inc.
12 White Owl Crescent
Brantford, Ontario
Welcome to 12 White Owl Crescent, a home with so much potential, featuring 2 bedrooms plus a den, (previously was third bedroom and can beconverted back,) and 3 bathrooms in Brantford's desirable North End. This semi-detached home offers bright living spaces with a large baywindow in the front living room, sliding doors off the dining room leading to the deck, and a finished basement with additional living space idealfor lounging, a home office or flex area, and a convenient wet bar with cabinetry. The main level includes a 2-piece powder room, the upper levelis complete with a full 4-piece bathroom, and the basement offers a 3-piece bath, making this home well-suited for everyday living and growingfamilies. The large backyard is a standout feature-perfect for kids, dogs, outdoor play, and future family plans. With major updates completed inthe last five years, including windows, roof, furnace, A/C, and driveway, you can move in with confidence while adding your own personaltouches over time. A fantastic opportunity for first-time buyers or a young family looking to settle into a friendly, convenient North Endcommunity. (id:61852)
RE/MAX Twin City Realty Inc.
21 Faith Boulevard
St. Thomas, Ontario
PRICE TO SELL !!!Gorgeous 2 story detached home with double attached garage in a very desirable neighborhood, walking distance to schools, community center, walking trails and hospital only minutes away. Recently updated all new flooring throughout the main and lower level, new pot lights added to brighten up the spacious living room with patio doors to the deck and fully fenced yard, perfect for kids and pets. Ample of space in Kitchen and updated eat-in kitchen . Second level brings you the Sun filled master bedroom double door entry, oversized closet, cathedral ceiling and bright window to show off the space. 2 more bedrooms and updated bath complete this level. You can also add one more washroom on second floor. The lower level is completely finished with a second kitchen, family room big enough to be converted to a fourth oversized bedroom/living room, laundry and newly installed 3 piece bathroom in 2024 . Move in Ready house at gorgeous price. (id:61852)
RE/MAX Realty Services Inc.
74 Witteveen Drive
Brantford, Ontario
Stunning, brand-new, Never lived, Bright & spacious 4 beds, 3 baths, in the highly demanded family-friendly West Brantford community. Highly upgraded house with many luxury features and updates that make it both a comfortable and elegant family house with the additional privilege of a great location: facing no neighbors in the front with a spacious backyard. DD entry, lovely porch, 9'ceilings and engineered hardwood on main floor, oak stairs open to above with wood pickets, spacious family room with a fancy electric fireplace, a chef's modern kitchen w SS high-end appliances, including a gas stove, & Double oven!! Large center island/ breakfast bar & high-end hood. 4 spacious bedrooms, upgraded closets all through. Bright and spacious master bedroom with a large walk-in closet and a 5-piece ensuite with an upgraded standing shower and a soaker tub. The unfinished basement offers great potential for additional functional space, such as a home office or an indoor family recreation area. Large backyard perfect for your family and friends' gatherings over bbqs. The house is mins from the best schools in the area, wonderful trails, parks, shopping plaza, and has easy access to the HWY. Perfect for your family. Don't miss it. (id:61852)
Right At Home Realty
566 Cottingham Road
Kawartha Lakes, Ontario
Escape to Country Living Without Compromise. Welcome to 566 Cottingham Road a lovingly maintained 3-bedroom open-concept modular bungalow set on a sprawling, picturesque lot surrounded by vibrant perennial and vegetable gardens. Thoughtfully designed for both relaxation and entertaining, this one-of-a-kind property offers the perfect blend of peaceful country living and modern comfort. Inside, the main floor boasts an airy, easy-living layout ideal for everyday family life. The finished lower level adds even more flexibility, featuring a cozy family room with a wood stove and a convenient walk-up entrance perfect for guests, in-laws, or an extended family suite. Outdoors, your private oasis awaits. Soak in the hot tub under the stars, host unforgettable gatherings at the fully equipped tiki bar (complete with power and running water), or gather around the fire pit for cozy evenings. Hobbyists and professionals alike will appreciate the 24' x 30' heated mechanics shop fully spray-foam insulated, outfitted with radiant floor heating, metal siding, a hoist, and powered by an outdoor wood furnace with a backup propane system for year-round use. Above the garage, a separate self-contained suite with its own entrance offers endless potential: private office, art studio, guest quarters, or even a rental/Airbnb opportunity. Additional highlights include a charming bunkie, a lighted privy, and ample space to store four-wheelers and recreational gear. Whether you're seeking a peaceful family retreat, a versatile work-from-home haven, or simply room to breathe, this property offers it all and more. (id:61852)
RE/MAX Rouge River Realty Ltd.
74 Witteveen Drive
Brantford, Ontario
Welcome to this Brand-new never never-lived-in, Sun-filled, Impressive 4-bed, 3-bath detached house in the Highly Demanded, Family-Friendly West Brant. Sits on a privileged lot w open view front and back, just across the most popular Wyndfield Park w a basketball court, kid-friendly play areas & Splash Pad & more! Very Bright House w loads of Sunlight, unobstructed views! This house offers great features where comfort and elegance meet. Large Covered Porch with iron railing for safety and elegance, Dd entry, 9' ceiling, Gleaming modern Hwd Flrs & Oak Stairs, functional Open concept, Garage Entry To Mudroom w a convenient B/I bench & extra coat closet for these chilly winter days, Gorgeous Private Deck overlooking the spacious backyard, Chef's Modern Kitchen, Center Island/Brkfst Bar, SS appls, plenty of cabinet and counter space parfect for your family and friends gatherings and feasts. Convenient 2nd Flr Laundry, 2 Linen Cabnts, Spacious Primary bdrm w large w/I closet &4pcs ensuite+ standing shower+ soaker tub. Steps to great schools, convenient shopping, and recreation activities (park, trail, Shellard Sports Center), minutes to Costco, Lynden Park Mall, and Hwy 403 for commuting. (id:61852)
Right At Home Realty
151 Agnes Street
Thames Centre, Ontario
This exquisite detached home, radiates pride of ownership throughout its open concept residence. Featuring 3 large bedrooms, 2.5 bathrooms, and a spacious 2 car attached garage, this property offers ample space and modern amenities. Upon entry, a generous opens up to a beautiful staircase with chadelier. The open-concept main floor unveils an upgraded kitchen with S/S steel appliances with an inviting backsplash. The kitchen also boasts ample cabinetry and counter space, catering to both style and functionality. Ascending the stairs, discover a layout that prioritizes spaciousness, with larger-than-average rooms, a beautifully appointed main bathroom, and a primary bedroom with an ensuite bathroom. The basement is framed and is an open canvass awaiting your touch to improve it into a usable space. (id:61852)
Homelife/miracle Realty Ltd
135 Queen Street
Cobourg, Ontario
Just steps from Cobourg Beach and Victoria Park, this spacious family-friendly home perfectly combines modern design, classic charm, and an unbeatable location. The bright, carpet-free main level showcases a stunning open-concept layout with large windows at both ends, flooding the space with natural light. The inviting living room features an elegant fireplace with an ornate mantel. The updated kitchen offers a large island with sleek countertops, an undermounted sink, breakfast bar, stainless steel appliances, tile backsplash, ample cabinetry, and a coffee bar. The dining area shines with built-in cabinetry, detailed trim work on the stairs, and plenty of room for entertaining. A sunlit solarium extends your living space, blurring the lines between indoors and out, and creating a tranquil retreat to unwind. Upstairs, the serene primary suite offers a private ensuite, while three additional bedrooms and a full bath provide comfort for the whole family. The finished lower level adds even more versatility with a large rec room featuring crown moulding and recessed lighting, a bathroom, and a laundry room. Step outside to a fully fenced backyard designed for outdoor enjoyment. Surrounded by mature trees and lush gardens, it's a private haven perfect for summer barbecues, playtime, or quiet evenings under the stars. There's space to garden, entertain, or simply relax in your own green oasis. Enjoy the best of Cobourg living, steps from the beach, schools, parks, markets, and the incredible restaurants and shops of downtown. Don't miss this rare opportunity to own a home that blends old-world charm with modern comfort in one of Cobourg's most sought-after locations. (id:61852)
RE/MAX Hallmark First Group Realty Ltd.
3465 Eternity Way
Oakville, Ontario
Discover luxury living in North Oakville with this spacious 4-bedroom townhome offering nearly 2,300 sq. ft. of modern living space. It features engineered hardwood floors, updated bathrooms, and an open-concept kitchen with stainless steel appliances, granite countertops, and a custom backsplash. Enjoy pot lights throughout, a cozy gas fireplace in the great room, and the convenience of second-floor laundry. Located in a highly desirable North Oakville neighbourhood, you'll be close to top-rated schools, parks, shopping, restaurants, and major highways-making it perfect for families and commuters alike. Don't miss this amazing opportunity! Please note - the property is currently tenanted; 24hrs notice is a must! (id:61852)
Royal LePage Real Estate Services Ltd.
315 - 1100 Sheppard Avenue W
Toronto, Ontario
"Power Of Sale" Property And Being Sold Where Is And As Is. This Power Of Sale Opportunity Will Not Last Long. Beautiful Spacious Two Bedroom & 2 washrooms with one Parking and wide balcony unit comes with an upgraded & Luxury Modern kitchen, Close to Sheppard West TTC Subway station and Downsview Go Train Station. Full of Amenities Includes 24 hrs. Concierge, Beautiful Gym, Rooftop Terrace, Kids play Area, Entertainment Area. York University, Easy Access to Hwy 401, Yorkdale Mall, Costco, Humber Hospital, Metro Super Market, and much more. (id:61852)
Homelife/miracle Realty Ltd
Upper - 50 Links Lane
Brampton, Ontario
Move-in ready and fully furnished!! Welcome to this executive 3 bedroom, 4 bathroom home in the prestigious Lionhead Estates in Brampton. Sitting on an impressive 69 x 145 ft lot, this custom Kaneff-built property boasts over $340,000 in renovations. From the moment you enter, you'll notice the attention to detail. The main level features an open-concept layout with hardwood floors, a bright living and dining area, and a spacious family room with a gas fireplace and coffered ceiling. The upgraded kitchen is built for everyday life and entertaining alike, with granite countertops, a centre island, and a breakfast area that opens to the patio. The main floor primary bedroom is a true haven. It offers a walk-in closet, a five-piece ensuite, and a walkout to the backyard. Two more generously sized bedrooms, both with large windows and hardwood floors, complete the main level. Additional practical perks include: a three-car garage, plus parking for six more on the driveway, an updated roof (2015). The location is just as impressive! You're minutes to Lionhead Golf Club, parks, schools, and everyday conveniences. Quick access to highways 407, 401, and 410 makes commuting easy and keeps you connected to the entire GTA. (id:61852)
Sam Mcdadi Real Estate Inc.
Coldwell Banker Real Estate Professionals
132 - 2170 Bromsgrove Road
Mississauga, Ontario
Beautifully maintained 3-bedroom townhouse for lease at 2170 Bromsgrove Rd, offering a spacious and functional layout perfect for families or professionals. Featuring hardwood floors throughout and generously sized principal rooms, this home combines comfort and style. The bright kitchen offers a walk-out to a private balcony - ideal for relaxing or entertaining. The primary bedroom includes a walk-in closet and convenient semi-ensuite access. Includes 1 parking space and a shed for additional storage. Most utilities are covered - Internet, Cable, Water, Landscaping, and Snow Removal - tenant to pay hydro. Ideally located with easy access to the QEW and 403, just minutes' walk to Clarkson GO Station and with a MiWay bus stop right at your doorstep. Close to parks, schools, shopping, and the waterfront. An exceptional lease opportunity in one of Mississauga's most convenient and desirable neighborhoods. (id:61852)
Century 21 Green Realty Inc.
681 Jane Street
Toronto, Ontario
Attention All First Time Buyers & Investors And Renovators Fantastic Opportunity To Own 2 Story Detached Almost At The Price Of Just Lot Value Selling In The Neighbourhood- All 3 Floors Include Full Bath. Property was rented for $4,200 and just got vacant. Main Floor Also Equipped With A Beautiful Wood Stove Heated Sunroom. Vacant Possession On Closing. Property is sold in as is condition. (id:61852)
Century 21 People's Choice Realty Inc.
209 - 2155 Burnhamthorpe Road W
Mississauga, Ontario
Spacious 2-bedroom, 2-bathroom corner suite featuring over 1,200 sq ft of well-designed living space. Ideally located on the 2nd floor with convenient access to stairs and outdoor areas. Bright and airy unit featuring floor-to-ceiling windows, professionally painted in neutral tones, brand new luxury vinyl flooring throughout, and fully renovated bathrooms with new vanities, toilets and marble-tiled showers. Maintenance fees include all utilities, VIP Rogers cable TV, high-speed internet, two parking spaces, one locker, access to a multi-use recreation facility, and 24-hour gated security. Situated in a mature, well-maintained gated community backing onto a wooded ravine with walking trails. Close to shopping, the mall, public transit, and schools. An excellent opportunity for first-time buyers, downsizers, or investors seeking space, value, and convenience. (id:61852)
RE/MAX Escarpment Realty Inc.
135 - 3025 Trailside Drive
Oakville, Ontario
Welcome To This Bright And Modern Ground-Level Condo Townhouse, Offering 1,039 Sq. Ft. OfOpen-Concept Living With Soaring 10-Foot Ceilings And Abundant Natural Light. This BeautifullyDesigned Unit Features Two Spacious Bedrooms And Two Bathrooms, Finished With Premium DetailsAnd Durable Vinyl Flooring Throughout. The Elegant Italian Trevisana Kitchen Showcases SleekBuilt-In Stainless Steel Appliances, Quartz Countertops, And A Functional Center Island IdealFor Cooking And Entertaining. A Standout Feature Is The Private 573 Sq. Ft. Backyard, ProvidingA Rare Outdoor Space Perfect For Summer Bbqs And Relaxation. Conveniently Located, This HomeOffers Easy Access To Highways 407 And 403, Go Transit, And Regional Bus Routes. You Will AlsoBe Within Walking Distance Of Shopping, Dining, And Top-Rated Schools. (id:61852)
Royal LePage Signature Realty
803 - 5 Lisa Street
Brampton, Ontario
Mrs. Clean Lives Here!!! Rarely Offered Corner Suite Near Dixie & Queen! Warm And Inviting 3+1 Bedroom, 2-Bath Unit In A Very Well-Managed Building - Offering 1,458 Sq. Ft. Of Living Space, Comparable To Many Freehold Homes But At A Much Lower Price. The Open-Concept Layout Features Parquet and Broadloom Flooring Throughout, A Kitchen with Vinyl (On Top Of Tile) Flooring, Stainless Steel Appliances, A Custom Backsplash, Plus Porcelain And Tile Flooring In The Bathrooms. Beautiful South East Views. Building Amenities Include Tennis and Basketball Courts, An Outdoor Pool, Sauna, Exercise/Party/Billiards/Library Rooms, Along With A Terrace, Playground, And 24-hour Security. An Unbeatable Central Location, Just Steps from Bramalea City Centre, Hwy 410, Parks, Schools, Transit And Much More! Ideal for downsizers, retirees & first-time buyers *Bedroom 3 - currently used as a family room. (id:61852)
Royal LePage Realty Plus
