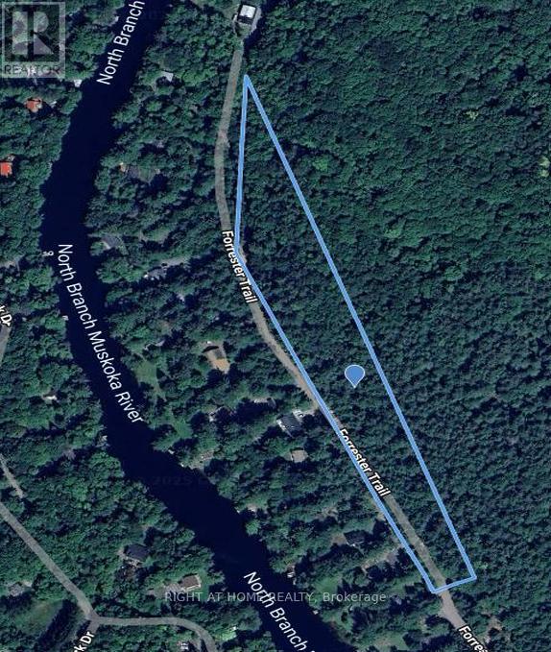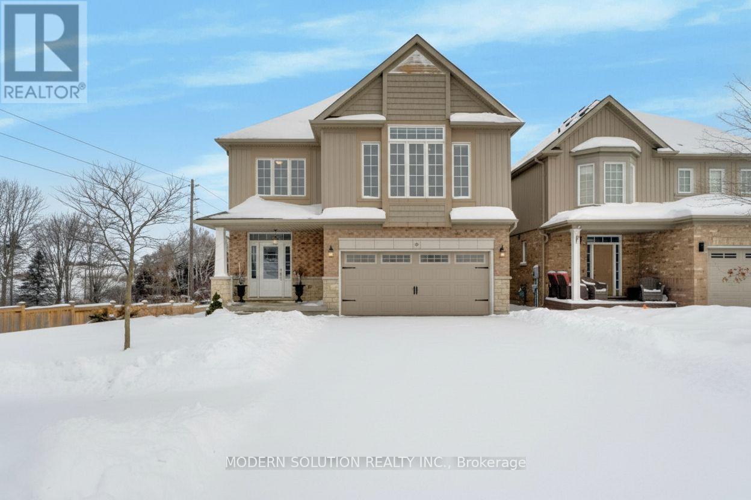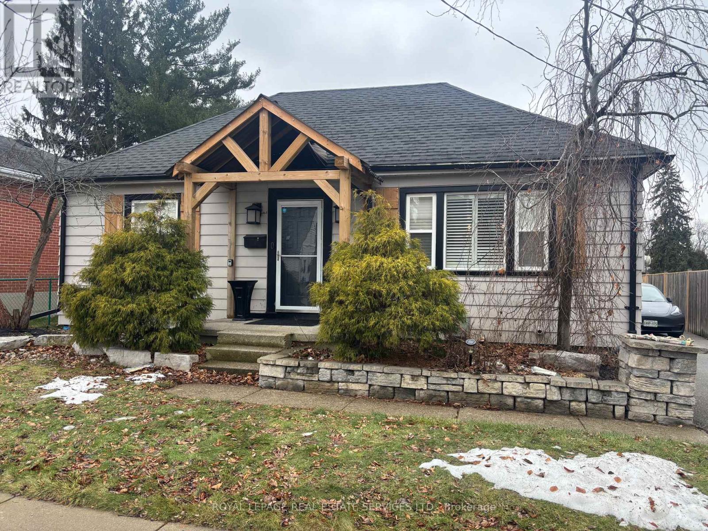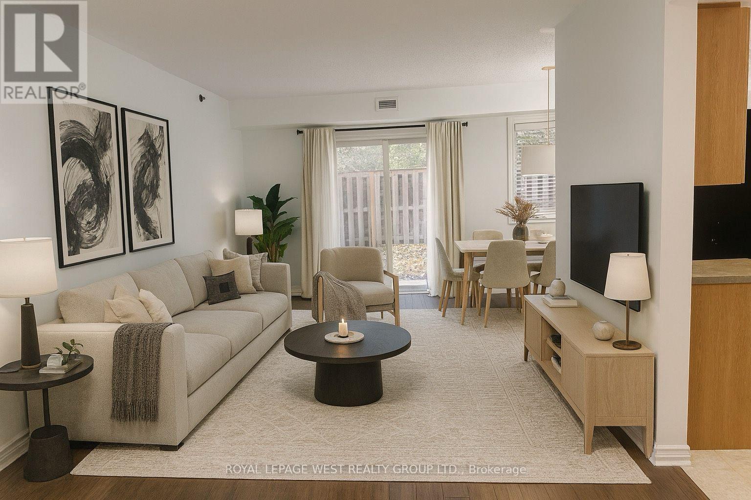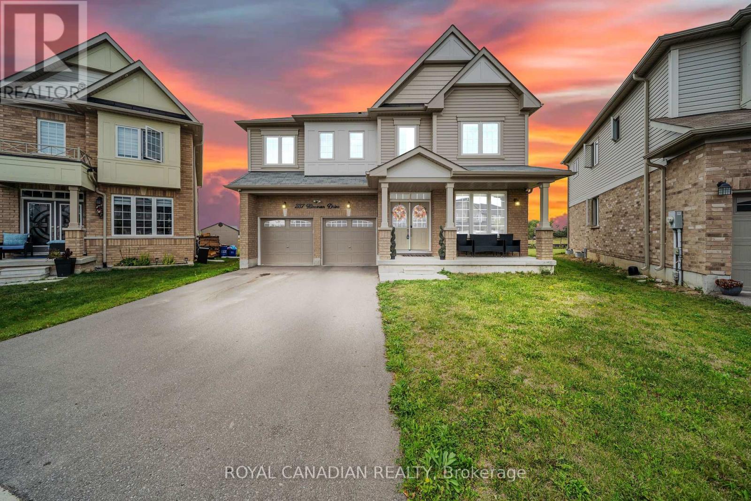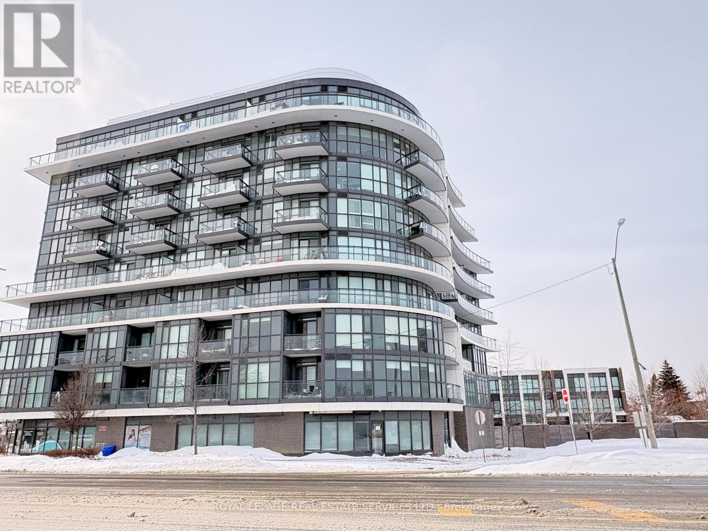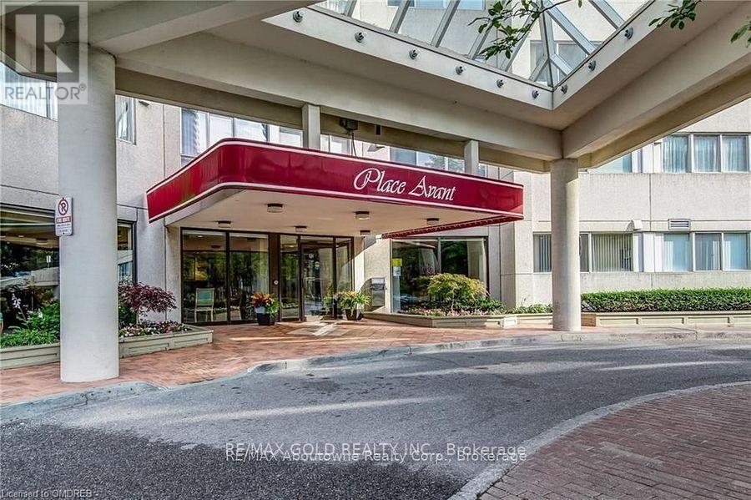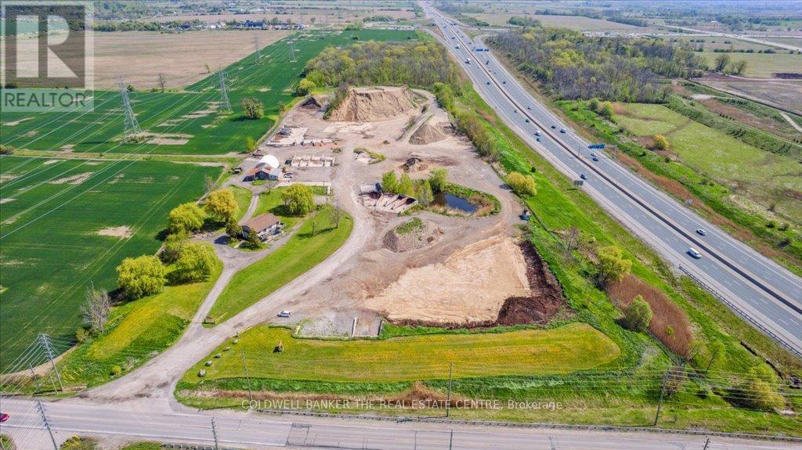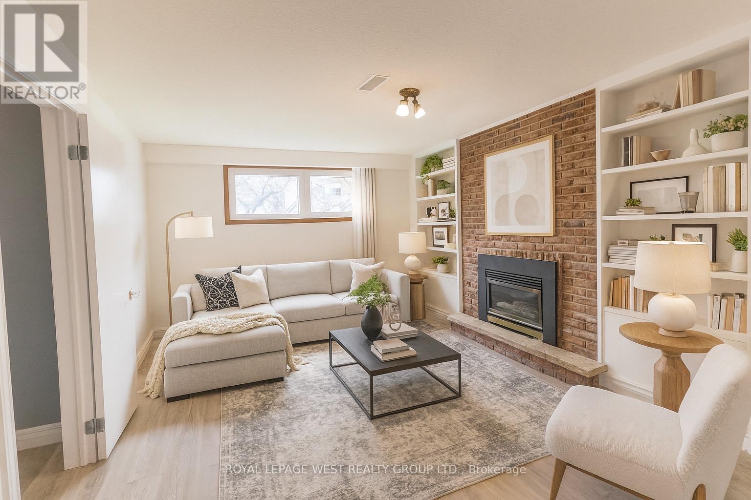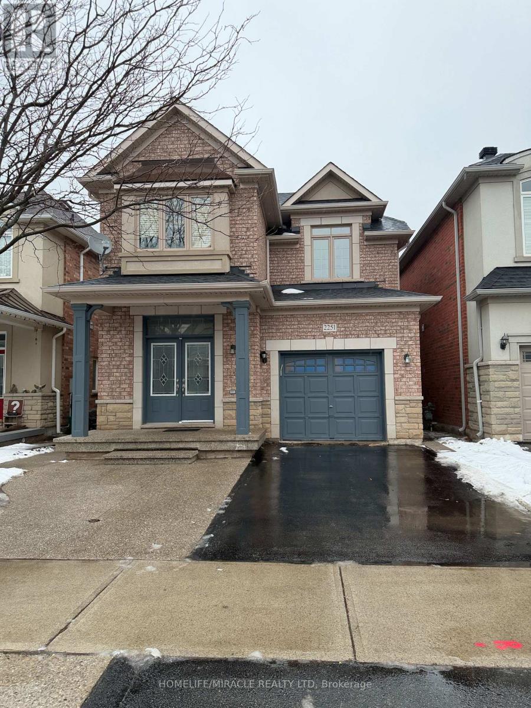1019 Forrester Trail
Bracebridge, Ontario
Build your dream home or cottage on this scenic 5.4 acre Lot located steps from the Muskoka River and under a 10 min drive to Bracebridge! The Sellers have invested in the Lot's development, getting approval for a minor variance to reduce a set back, to increase the single dwelling's buildable area. The Lot is on the East side of Forrester Trail, not the home at 1019, the Lot shares that civic address but is on a separate Title. The buildable area is towards the North end of Forrester Trail, and has been partially cleared. The Sellers intended to build a home for extended family, but now hope that another family can enjoy this woodland refuge. *High speed fiber optic Internet cable service is available on Forrester Trail* SR1 zoning. *5.4 acre size is the Geowarehouse estimate* (id:61852)
Right At Home Realty
99 Creighton Avenue
Guelph, Ontario
Stunning 4-bedroom home on a rare pool-sized pie-shaped conservation walk-out lot backing onto a peaceful stream, forest, and walking trails, offering exceptional privacy and views in the highly sought-after Grange Hill neighbourhood of Guelph. The impressive lot features approximately 72 ft frontage with depths of 176/115 ft. Offering over 2,840 sq ft of thoughtfully designed living space plus an unspoiled walk-out basement ready to finish to your liking, complete with large windows and a 3-piece bath rough-in. The open-concept main floor features 9 ft ceilings, hardwood floors, and generous living and dining areas ideal for everyday living and entertaining. The stylish kitchen offers quartz countertops, a centre island, walk-in pantry, and a bright eating area overlooking the forest. A powder room completes the main level, along with a well-designed mudroom featuring inside access to the garage, main floor laundry, and a convenient dog spa. Upstairs includes a bright family room with cathedral ceilings and pot lights, 4 spacious bedrooms including a guest room with 4-piece ensuite, and a primary retreat with walk-in closet and spa-inspired ensuite offering a large glass-enclosed tiled shower, soaker tub, double vanity, and quartz counters. Exterior highlights include a double driveway and a professionally landscaped side yard with stone stairway featuring a perennial-lined path, with over $60k invested in professional landscaping; summer photos from the sellers have been added to showcase the outdoor space. Ideally located close to parks, trails, schools, shopping, public transit, and with easy access to major routes and Highway 7 for commuters, this home offers an ideal blend of nature, space, and convenience. (id:61852)
Modern Solution Realty Inc.
6 Sussex Avenue
Brantford, Ontario
Welcome To This Spacious And Well-Laid-Out Basement Apartment In Highly Desired Terrace Hill Neigbourhood Of Brantford, With A Private/Separate Entrance, Offering Comfort, Privacy, And Great Functionality. A Separate Entrance Leads Into A Mudroom, Ideal For Shoes And Coats, Before Opening Into The Unit.The Apartment Features Two Bedrooms Plus An Additional Room Suitable As A Third Bedroom, Office, Or Flex Space, Along With One Full Bathroom. The Open-Concept Living And Kitchen Area Creates A Welcoming Space For Everyday Living, And The Kitchen Offers Ample Storage And Prep Space. Enjoy The Convenience Of Private, In-Suite Washer And Dryer. Basement Unit Includes Two Areas With Reduced Ceiling Height. Unit Leased As Viewed; Tenants And Agents To Verify Suitability. Utilities Are Shared With The Main-Floor Unit On A Monthly 60/40 Basis (60% Main Floor, 40% Basement). A Great Opportunity For Tenants Seeking A Private, Versatile, And Comfortable Living Space With A Separate Entrance And Ample Parking. (id:61852)
Royal LePage Real Estate Services Ltd.
649 Tull Street
Strathroy-Caradoc, Ontario
Live in style, on a lot that lets you dream big! Welcome to 649 Tull Street, a spacious 2,278 sq. ft. home sitting proudly on a huge corner lot in the heart of Mount Brydges. Almost like new, this property offers a fresh, modern feel with room inside and out to fit your lifestyle. Whether you've been dreaming of a backyard pool, a workshop for your hobbies, or simply space for the kids to run free this lot makes it possible. Inside, the main floor features a bright and open layout with a kitchen offering plenty of space for cooking, entertaining, and gathering, seamlessly flowing into the dining area and cozy living room with fireplace. A versatile front den gives you the flexibility to create a home office, reading lounge, or even space for a home-based business. You'll also find a convenient powder room on this level, along with the primary suite complete with a large walk-in closet and private ensuite bathroom. Main floor laundry and smart storage add everyday convenience. Upstairs, you'll find three additional bedrooms and a full bath - perfect for family and guests. The lower level is ready for your vision, offering endless potential for a recreation room, gym, or additional living space. Outside, enjoy a double car garage and plenty of parking. Located in the welcoming community of Mount Brydges, this home blends small-town charm with modern conveniences. You're just minutes from parks, schools, local shops, sports complexes, and community trails, with quick access to London and Highway 402. (id:61852)
Royal LePage Prg Real Estate
Sutton Group - Select Realty
107 - 841 Battell Street N
Cobourg, Ontario
Best 2 Bedroom condo offering before the Spring Market prices are released. This small community of owners really care about their building. Relax in your own Stone Patio and Grass patch perfectly positioned with tree lined Views. The Living and Dining Room provide an Open Concept but the Kitchen is separated by a wall. It is a well equipped Kitchen with Stainless Steel Appliances and a Breakfast Sitting Area. Wide Plank Size Floors have been recently Installed. No carpets here and window blinds are solid shutter type. 2 Large Bedrooms with full Closets and windows fit King Size beds. Washroom Updated with Quartz Counter Vanity and a fresh look. Stackable Washer/Dryer w/Deep Storage Space. Double Closet by Entry and an additional Linen Closet by the Bathroom. Newer Hot Water Tank. This South facing building is bright and cheerful close to golf course, dog park, YMCA, Community Centre and a short walk to Cobourg's historic downtown , beach, marina and waterfront trail. One surface Parking Spot #107 is included. One (floor to ceiling) Storage Locker #107 by the elevators is also included. it is large enough to fit your bike and golf clubs. Added Features Includes: Visitor parking, Security/Intercom System, Lobby Lounge Room and reading nook, wheelchair Accessible, Elevator. (id:61852)
Royal LePage West Realty Group Ltd.
237 Kinsman Drive
Hamilton, Ontario
Welcome to this beautifully upgraded, less than 5-year old detached home in family-friendly Binbrook. Offering 3,400+ sq ft above grade, this 4-bed, 3.5-bath residence blends space, function, and style. The main floor features a private office for remote work, a bright open-concept living/dining area, and a chef-inspired kitchen with quartz counters, an oversized island, extended cabinetry, walk-in pantry, and stainless steel appliances. Upstairs, you will find generously sized 4 bedrooms, including a spacious primary with walk-in closet and spa-style ensuite. Thoughtful finishes include hardwood flooring on the main level, upgraded trim/doors, modern light fixtures, and custom window coverings. The pie-shaped lot delivers an expansive backyard ideal for play and entertaining. A double-car garage with inside entry and a wide driveway add everyday convenience. Close to parks, schools, trails, shopping, and everyday amenities with easy access to major routes. A turnkey option in a growing community. Move in and enjoy! (id:61852)
Royal Canadian Realty
408 - 16 Mcadam Avenue
Toronto, Ontario
Welcome to this sun-filled, sophisticated condo featuring a rare 200 sq. ft. terrace-perfect for morning coffee, evening entertaining, and summer BBQs. Enjoy unobstructed west-facing views and breathtaking sunsets.This impeccably designed unit offers two large bedrooms, two bathrooms, and a versatile den ideal as a private office or guest retreat. Floor-to-ceiling windows flood the space with natural light, highlighting the soaring 9-ft smooth ceilings and wide-plank engineered hardwood flooring throughout.The functional, spacious kitchen is a chef's dream, featuring a breakfast bar for four, granite countertops and backsplash, and stainless steel appliances, seamlessly blending style and practicality.Additional highlights include 2 Underground Parking spots and a pet-friendly building, delivering unmatched convenience and lifestyle. Perfectly located steps to TTC transit, Yorkdale Shopping Centre's world-class boutiques and dining, and minutes to Highway 401, with the Yorkdale subway station offering a 16-minute commute downtown, this residence combines effortless connectivity with upscale living. A refined offering in one of Toronto's most connected neighbourhoods. (id:61852)
Royal LePage Real Estate Services Ltd.
2108 - 3700 Kaneff Crescent
Mississauga, Ontario
Welcome To This Rare Immaculately Renovated Three Bedroom Unit, Located In The Heart Of Square One! It Doesn't Get Better Than This With A Stunning View From The 21st Floor Overlooking The City View And The Monroe Towers. Excellent Location And Steps From All Amenities, This Unit Offers It All...Spacious, Modern, And Beautifully Renovated. The Unit Boasts 9 Feet Ceilings And FULLY Renovated With LOTS Of Pot-lights Thought Out Giving Ample Amount Of Light, With Open Concept Living. It Gets Even Better With The Condos Top Of The Line Amenities Like Indoor Pool, Hot Tub, Dry And Steam Saunas, Gym, Patio, Children's Play Area And Many More. Low Maintenance Fee That Covers All Utilities Except Hydro! The Unit Also Has A Locker!! Don't Miss This Incredible Opportunity To Own This One Of A Kind Condo In The Heart Of City Center, Located Among The Best Public Schools, Restaurants, And All The Things You Need Within Walking Distance. Show With Confidence! Showings Anytime!!! (id:61852)
RE/MAX Gold Realty Inc.
4321 Sixth Line
Milton, Ontario
Live + Work opportunity featuring 13.8 acres with direct Highway 407 exposure and convenient access via Sixth Line in Milton. Strategically located on the border of Milton and Oakville, this rare parcel sits directly on the municipal border and within a rapidly developing industrial corridor - an up-and-coming employment zone with strong regional fundamentals. Ideal for owner-operators, strategic investors, and long-term landholders seeking both operational utility and future upside. The property has supported a well-established soil and aggregates operation since 1991, servicing Milton, Oakville, Burlington, and Mississauga. The use is grandfathered and legally non-conforming, making it suitable for topsoil mixing, landscaping, aggregate handling, contractor yards, and related activities. The current owner is retiring and the business is winding down; operations are minimal and the owner is now on-site only one or two days per week, with all on-site equipment and materials available for sale. Improvements include a well-maintained 1,620 sq. ft. bungalow with walkout basement, detached garage, 1,860 sq. ft. office/workshop, and 1,500 sq. ft. coverall structure. The site benefits from significant yard infrastructure including drainage culverts and a stormwater retention pond, offering functional advantages not typically found on comparable acreage. Zoned Agricultural and located within a growing regional corridor, the property is considered a strong candidate for future Urban Employment designation given surrounding road improvements, ongoing industrial development, and municipal growth patterns. With highway visibility, established infrastructure, and the ability to reside and operate on-site, this property offers a rare blend of current utility, lifestyle flexibility, and long-term strategic value within a highly desirable Milton-Oakville location. (id:61852)
Coldwell Banker The Real Estate Centre
Lower - 1294 Forest Hill
Oakville, Ontario
Conveniently located by Oakville Town Hall, Oakville Place Mall and Sheridan. This 2 Bedroom unit has over 860 SqFt and 8 Ft High Ceilings. The Renovated Kitchen features Quartz Counters and a new S/S Fridge, Stove, Fan. No extra cost with your very own side by side Washer/Dryer. A Renovated Bathroom with a Quartz Vanity and Tall Shower. The Huge Living Room has a Fireplace Feature Wall and a Window that expands the entire width of the room. Good Size Bedrooms with a Double Closet. Storage under Staircase. Recently Painted and Newly Installed Window Coverings, Modern Grey Plank Vinyl Floors. A Surface Parking Spot is Included. Shared Backyard Space (restrictions apply). 2 Entry/Exit Staircases and 1 Garage Exit Door. See Floorplan as last picture. (id:61852)
Royal LePage West Realty Group Ltd.
41 Rainbrook Close
Brampton, Ontario
Welcome to this show-stopping 2022-built executive home featuring 4+3 bedrooms, 5 bathrooms, and an exceptional 190-ft deep ravine lot-a rare find and one of the largest in the community. Boasting 2,884 sq ft above grade, plus a legal walk-out basement apartment, this home delivers space, style, and future income potential. Enjoy 9' main-floor ceilings, 9' ceilings on the second level, and 9' ceilings in the walk-out basement. A grand double-door entry leads to elegant main-floor finishes with hardwood and porcelain tile, and an airy open-concept design flooded with natural light. The custom chef's kitchen showcases stainless steel appliances, granite counters, glossy grey cabinetry, and an oversized island for gatherings. Unwind in the family room with a sleek gas fireplace and serene ravine views. Upstairs offers 4 large bedrooms and 3 full bathrooms, including a stunning primary suite with walk-in closet and a beautifully upgraded ensuite. Legal walk-out basement apartment with large windows-perfect for in-laws or rental income. Close to Schools, Plazas, Doctors office, Trails, Transit and Highways. (id:61852)
RE/MAX Gold Realty Inc.
2251 Kwinter Road
Oakville, Ontario
Elegant detached residence offering an exceptional 6-bedroom layout in a highly sought-after neighbourhood. Features 4 well-appointed bedrooms on the upper level, including a primary suite with private ensuite, and brand new hardwood flooring throughout the upper floor. The finished walk out basement offers 2 additional bedrooms and a full bathroom, ideal for extended family or versatile living. New Furnace Installed. Thoughtfully designed with space, comfort, and functionality in mind, and conveniently located close to top schools, parks, shopping, transit, and major highways. A rare offering - shows beautifully. Book your showings today. (id:61852)
Homelife/miracle Realty Ltd
