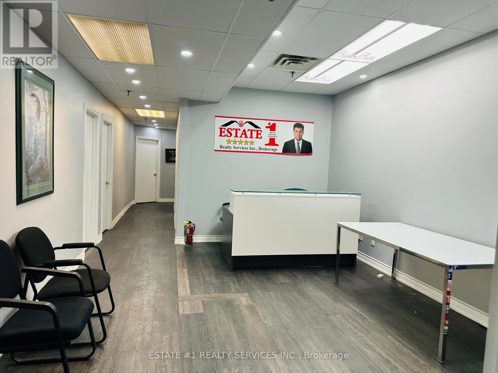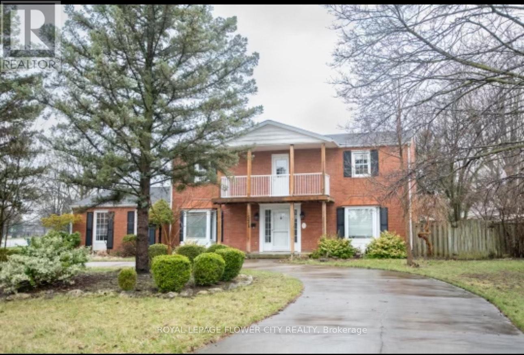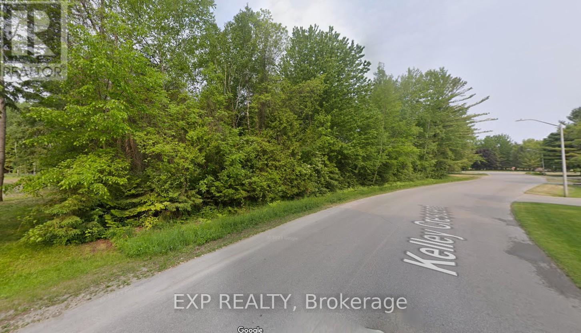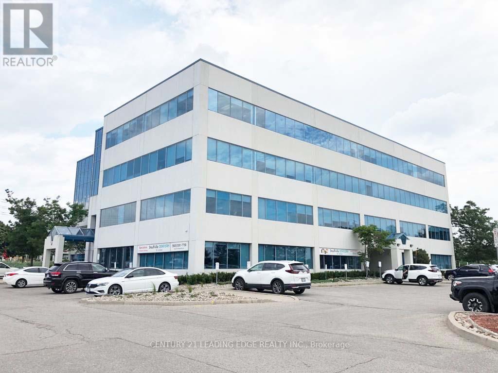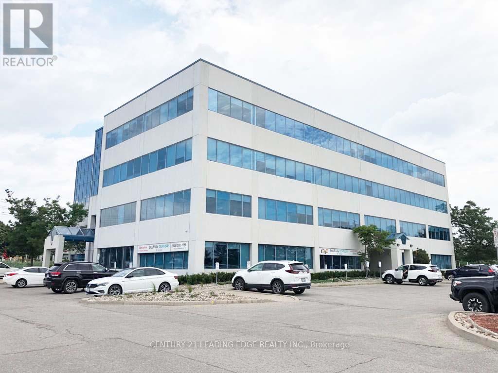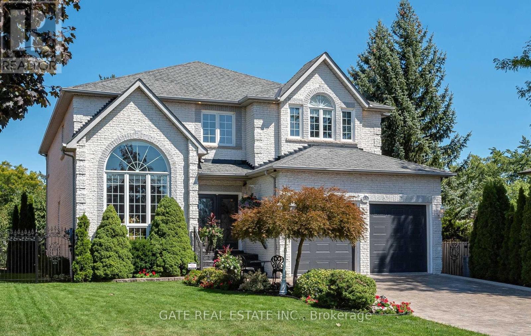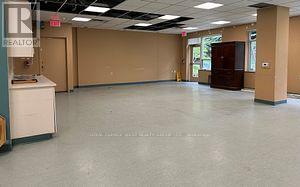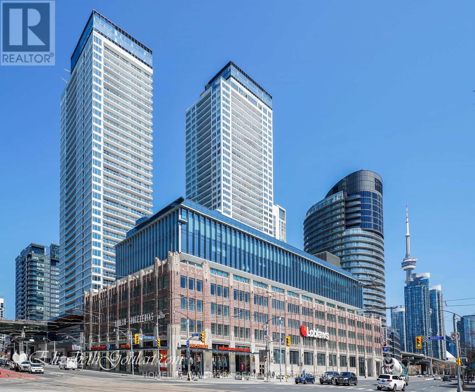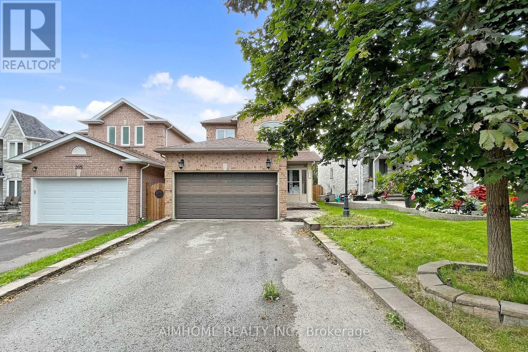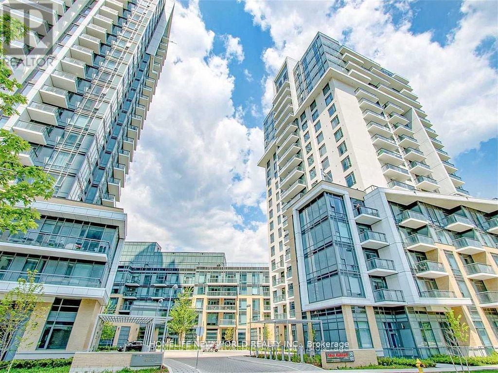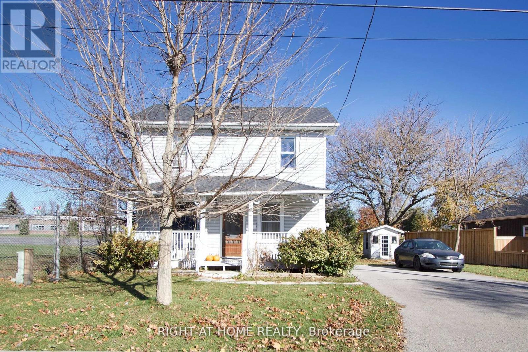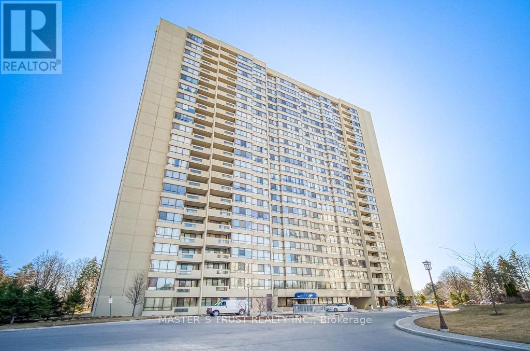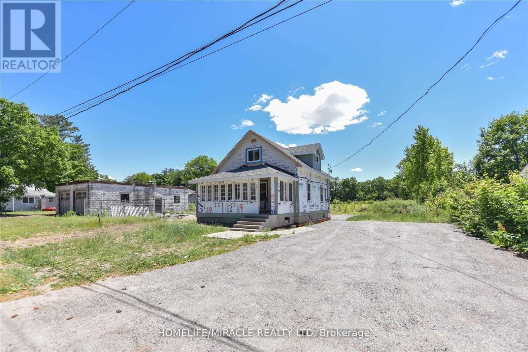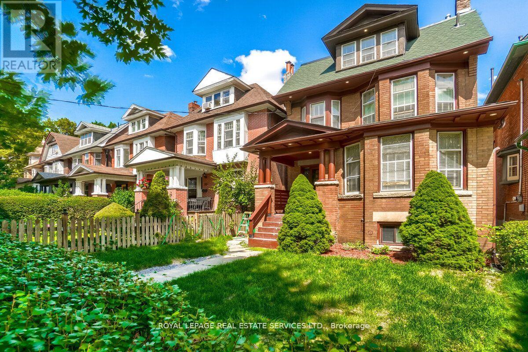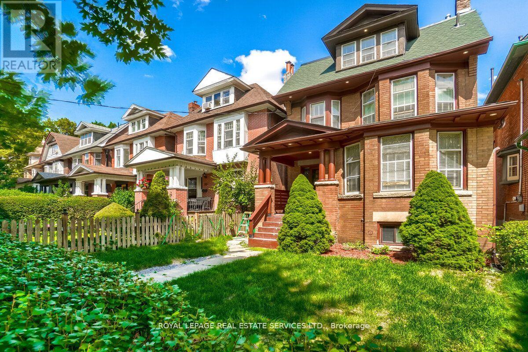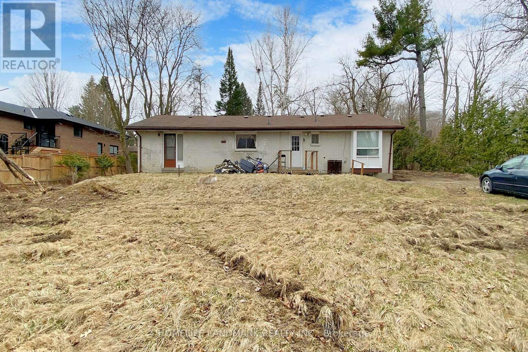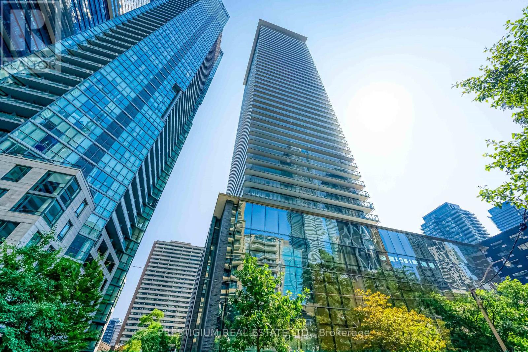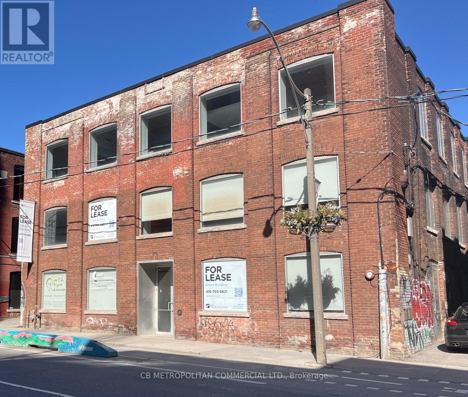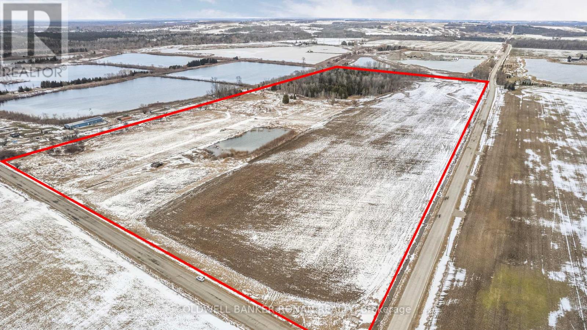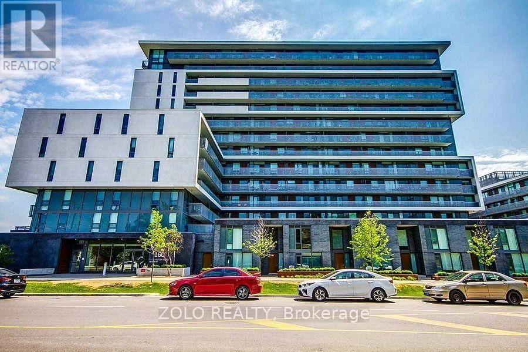211 - 2359 Royal Windsor Drive W
Mississauga, Ontario
. (id:61852)
Estate #1 Realty Services Inc.
571 Sandra Crescent
Chatham-Kent, Ontario
Elegance in this 2 Story Home, nestled in the picturesque town of Wallaceburg. Corner Lot, recently upgraded washroom and upgraded kitchen Hardwood floors throughout, Brick exterior, this home offers a spacious 2 story living with full washrooms on both floors. Laundry room on the main level. Experience the joys of cooking in an open-concept kitchen. Extra windows flood the space with natural light, enhancing the hardwood floors in all bedrooms. Working Wood burning fireplace. The garage can be used for storage. huge backyard. Close to the hospital. Peaceful relaxation neighbourhood of Wallaceburg. Located within walking distance to schools and close to parks, this home combines convenience with contemporary living in a family-friendly community. -- This house was renovated top to bottom with new hard wood floors, staircase, front veranda, and crown mouldings throughout , 6 and or 8 inches of baseboard. This renovation and work was completed in 2017 & 2018. New landscaping with stone around the circler driveway was done last year. New concrete was poured on the front porch and the garage. (id:61852)
Royal LePage Flower City Realty
8 Kelley Crescent
Wasaga Beach, Ontario
A RARE FIND. Build your dream home in the sought after Wasaga Sands Gold Club community. This is a fully treed building lot backing onto green space in a peaceful and established neighbourhood with little to no thru traffic. This property is an excellent opportunity for someone who appreciates both nature and modern conveniences. It is conveniently located less than 10 minutes from Georgian Bay beaches and is close to walking and bike trails, schools, shopping centers, parks, recreational facilities, and the Blue Mountain ski hills. Whether you're thinking about building a getaway or a full-time residence, this is a prime location for enjoying the best of both summer and winter activities. (id:61852)
Exp Realty
409 - 37 Sandiford Drive
Whitchurch-Stouffville, Ontario
Fabulous office space in Stouffville's most prestigious office tower. Upgraded finishings, lots of natural light. Smaller and larger spaces also available from 500 to 8,000 sqft. T&O includes all utilities. Landlord will design & build office space to Tenant's needs. Great for medical and all professional tenants. Great location. Lots of parking. (id:61852)
Century 21 Leading Edge Realty Inc.
202 - 37 Sandiford Drive
Whitchurch-Stouffville, Ontario
Fabulous office space in Stouffville's most prestigious office tower. Upgraded finishings, lots of natural light. Smaller and larger spaces also available from 500 to 8,000 sqft. T&O includes all utilities. Landlord will design & build office space to Tenant's needs. Great for medical and all professional tenants. Great location. Lots of parking. (id:61852)
Century 21 Leading Edge Realty Inc.
Legal Basement Sep Entran - 5321 Durie Road
Mississauga, Ontario
BRAND NEW LEGAL BASEMENT APARTMENT,SEPARATE ENTRANCE WITH 2 BEDROOMS ONE FULL WASHROOM, SEPARATE ,LAUNDRY IN THE BASEMENT. BRAND NEW STAINLESS STEEL APPLIANCES (EXCEPT FRIDGE)STOVE,DISHWASHER, WASHER DRYER.BOTH BEDROOMS HAVE CLOSETS AND WINDOWS . ONE PARKING AVAILABLE ON DRIVEWAY .VERY STRATEGICALLY LOCATED NEAR CREDITVIEW AND BRISTOL .CLOSE TO TRANSIT,HEARTLAND TOWN CENTRE,GROCERY STORES,SCHOOLS.VERY FRIENDLY AND DECENT NEIGHBOURHOOD.ALL UTILITIES INCLUDED.INTERNET AND CABLE NOT INCLUDED IN MONTHLY RENT. AVAILABLE IMMEDIATELY .SMALL FAMILY OR TWO PROFESSIONALS WILL BE ACCEPTABLE. (id:61852)
Gate Real Estate Inc.
1430 County Rd 50 S
Adjala-Tosorontio, Ontario
This picturesque 10-acre parcel of rolling land in Adjala-Tosorontio Township offers stunning, clear views in every direction, making it the ideal location to build your dream home. Conveniently situated just 45 minutes from the Greater Toronto Area, it provides easy access to nearby towns such as Orangeville, Newmarket, Bolton, Alliston, and Hockley Valley. You can visit, walk, or show this vacant land without an appointment or notice, day or night. **EXTRAS** Bright ribbons have been placed just inside the approximate boundaries for identification purposes. (id:61852)
Real Estate Homeward
110 - 1447 Royal York Road
Toronto, Ontario
Quasi-Office, Good for Dance Class, Therapy, Counselling. Located next to Church and Senior Complex. (id:61852)
Royal LePage West Realty Group Ltd.
2906 - 19 Bathurst Street
Toronto, Ontario
The Really Luxurious Buildings At Toronto's TD Concord Waterfront! This East Facing Unit Offers Stunning View Of Lake & City. It Is One of The Few Units In The Building With Enclosed Den Having Large Windows, Allowing Ample Natural Light And You May Use It As A 2nd Bedroom Or A Study. Elegant Marble Bathroom, Modern Open Concept Kitchen & Dining. Over 23,000 Sf Of Hotel-Style Amenities. The Building Rises Above Loblaws New 50,000Sf Flagship Store And 87,000Sf Daily Essential Retail. Steps To Lake, Transit, Schools, Restaurants, Shopping, Financial/Entertainment District, Parks And King West Village, Community Centre, Sports Arenas & More! . Easy Access To Hwy/Ttc! (id:61852)
Homelife Landmark Realty Inc.
399 Flanagan Court
Newmarket, Ontario
Well kept 4+1 Bdrm Home With 2 Full Bathrooms. In Sought After Summerhill Estates. most upgrades done within 5 years, Professionally Finished Bsmt with Bathroom. Separate Family Rm, Dining Rm, Huge deck and Sunroom, Near Schools, Parks and shopping. Very safety and quiet neighborhood (id:61852)
Aimhome Realty Inc.
468 - 60 Ann O'reilly Road
Toronto, Ontario
Luxury Condo Living At Tridel's PARFAIT At Atria, Large 1 Plus Open Den With Large Shared Semi -Ensuite Bath , Approx 680 Sq FT As Per Builder , 9 Foot Airy Ceilings , Luxurious Finishes Such As Stone Countertops , Laminate Flooring Thru Out , Stainless Steel Appliances. Building Amenities Include 24 Hr Concierge , Gym, Party Room ,Billiards Room , Rooftop W/BBqs. Super Location Minutes To 404 /DVP , Fairview Mall , Don Mills Subway. Internet Included In Maintenance Fees . Great Price Under 765 per ft For Newer Tridel Building In North York! **EXTRAS** One Parking , One Locker. (id:61852)
Homelife New World Realty Inc.
53 Duke Street
Clarington, Ontario
Spacious 4-Bedroom, 2-Bathroom Home On A Generous 66 Ft X 96 Ft Lot In Bowmanville. This Charming Property Offers Plenty Of Space For Families, Featuring A Bright And Inviting Layout. Well-Maintained And Move-In Ready, Its An Excellent Opportunity For First-Time Buyers Or Those Looking For A Comfortable Home In A Desirable Neighborhood. Vendor Financing Available! (id:61852)
Right At Home Realty
53 Duke Street
Clarington, Ontario
Spacious 4-Bedroom, 2-Bathroom Home Situated on a Prime 66 Ft x 96 Ft Lot in Bowmanville. All Essential Studies and Assessments Have Been Completed, Including: An Archaeological Study, Environmental Assessment, Zoning Variance for Severance, and Conceptual Plans for 6 Residential Units. Topographical and Boundary Surveys Have Also Been Completed. Vendor Financing Available. (id:61852)
Right At Home Realty
1409 - 255 Bamburgh Circle
Toronto, Ontario
This beautifully maintained 2+1 bedroom condo boasts breathtaking views of trees, parkland, and the city from every room. It's the only unit in the building with a window in the kitchen. The spacious solarium currently serves as a second bedroom. The master bedroom features a generous dressing area with plenty of storage and closet space. Recent upgrades include a new master bathroom. The building has recently updated its common areas and lobby. Condo fees include heat, hydro, water, central air conditioning, and cable TV. This condo is ideal for hosting guests and offers fantastic amenities. Conveniently located near parks, TTC, a library, restaurants, grocery stores, banks, and McDonald's, with a private entrance to a plaza. Just minutes away from the DVP, 404, 407, and 401, with 24-hour gated security. Enjoy a spacious layout with lower condo fees. (id:61852)
Master's Trust Realty Inc.
1088 Colony Road
Lake Of Bays, Ontario
Waterfront property on Muskoka River, Scenic and beautiful in every season, 2 bedrooms, 1 bathroom bungalow with large deck and Gazebo in the back overlooking the water. Walk down from the deck leads you to the water/dock. Spacious family room, with lots of natural light. Year round living, Tonnes of activities year round, enjoy boating, canoeing, swimming, skiing, skating, snowmobiling, and so much more. 20 minute drive to Bracebridge. (id:61852)
Royal LePage Terrequity Realty
481 David Street
Gravenhurst, Ontario
Buy This Partially Renovated 2 Storey Home With Secondary Single Family Suite Roughed In The Basement Is For You. Centrally Located With Municipal Services. Mid-Renovation Allows For Your Finishing Touches. Recently Updated Are The Shingles, Electrical, Plumbing, Drywall, And Some New Siding. Double Wide Driveway Provides Ample Parking. Great Front Porch And Laundry Rough-Ins Are Planned For The Main Level Dwelling And The Lower Level Suite Rentable Basement (id:61852)
Homelife/miracle Realty Ltd
31 Tyndall Avenue
Toronto, Ontario
Great Opportunity To Own Gorgeous Fully Renovated, Good Income Investment Property, Triplex+1(Basement), "Edwardian House" Located At Desirable South Parkdale Area, South Of King And West Of Dufferin, 10 Mins To Downtown Core, Steps Away From TTC, The Ex, Liberty Villiage, Waterfront, Good Neighbor, Fully Leased. This property qualifies for agarden suite build, in the rear portion of the lot, under Toronto's new garden suite program. The maximum size of a permitted 2-storey as of right garden suite build appears to be approximately 1,055 square feet total (over two floors, main and upper).And full basement also possible.The report is attached (id:61852)
Royal LePage Real Estate Services Ltd.
31 Tyndall Avenue
Toronto, Ontario
Great Opportunity To Own Gorgeous Fully Renovated Triplex+1(Basement), "Edwardian House" Located At Desirable South Parkdale Area, South Of King And West Of Dufferin, 10 Mins To Downtown Core, Steps Away From TTC, The Ex, Liberty Villiage, Waterfront, CURRENTLY Fully Leased. The Brochure With Rent Roll Breakdown And Detailed Property Information Is Available Main Floor/2 Bedrooms, 2nd Floor/2 Bedrooms, 3rd Floor/2 Bedrooms, Basement/1 Bedroom, 4 Lane Parking At The Rear. This property qualifies for agarden suite build, in the rear portion of the lot, under Toronto's new garden suite program. The maximum size of a permitted 2-storey as of right garden suite build appears to be approximately 1,055 square feet total (over two floors, main and upper).And full basement also possible.The report is attached (id:61852)
Royal LePage Real Estate Services Ltd.
83 Sprucewood Drive
Markham, Ontario
Rare Opportunity To Own a 2.54-Acre Corner Lot In One Of Thornhill' s Most Prestigious And Tranquil Communities! This End-Lot Gem Is Surrounded By The Natural Beauty Of Don Valley Parks And The East Don River, Offering Exceptional Privacy And Lush, Forested Views. One Of The Largest Residential Lots In The Area, It's The Perfect Canvas To Build Your Custom Dream Estate Of Over 10,000 Sqft. Ideally Located Just Minutes From Yonge, Bayview, Hwy 407/404, Top-Rated Schools, Fine Restaurants, Upscale Shops, And Premium Golf And Tennis Clubs. A Rare Blend Of Nature, Luxury, And Convenience. Don't Miss This Extraordinary Opportunity! (id:61852)
Homelife Landmark Realty Inc.
3704 - 33 Charles Street E
Toronto, Ontario
Luxury South-West Facing Two-Bedroom Unit Plus Den In The Heart Of Downtown Toronto. Functional Layout With Unobstructed View And Lots Of Sunlight. 9 Feet Ceiling, Floor To Ceiling Windows, Huge Wrap Around Balcony. Walk distance To Subway Lines. Yorkville, U Of T, Library, Boutiques, Shopping, Movie Theatre, Fine Dining & Much More! (id:61852)
Prestigium Real Estate Ltd.
272 Richmond Street E
Toronto, Ontario
Stunning Turnkey Modern Brick And Beam Office Space Over 3 Levels, Currently Two Reception Areas off main floor foyer, Numerous Private Offices and open concept work spaces. Some With Glass And Brick Walls, Wood Beams, Large Open Concept Workstation Areas With Multiple Cubicles, High Profile Main Presentation Rooms, 3 Large Boardroom/ Creative Think Tank Rooms, Generous Eat In Kitchen With Appliances, Extensive Track lighting and Blinds throughout, 6 Washrooms total over all Levels Including two Showers (one Wheelchair accessible). Upper floors Not Wheelchair Accessible, Freight elevator is not operational. Main Level was Physio Clinic, Parking Available Up To 5 Spaces, Hydro And Insuite Janitorial Extra. Landlord is open to Hostel/Shelter use. (id:61852)
Cb Metropolitan Commercial Ltd.
5525 Concession Rd 4
Adjala-Tosorontio, Ontario
Abuts an existing well-established aggregate operation to the East. Exceptional 50-Acre Investment Opportunity Future Aggregate Potential. An outstanding opportunity to invest in a strategically located 50-acre property with proven aggregate potential. River rock is present throughout the land. Currently utilized for cash crops, the property also features a pond, a stream running along the northern edge, a small wooded area, and two road frontages. Zoned Aggregate - this versatile property offers strong long-term value and development prospects. (id:61852)
Coldwell Banker Ronan Realty
1305 - 160 Flemington Road
Toronto, Ontario
Affordable Bright and Spacious 2 Bed, 1 Bath Condo for Sale! It's a corner unit with an unobstructed view. Experience the vibrant lifestyle, perfectly situated in a Prime Location. Minutes from Yorkdale Shopping Centre and the Yorkdale Subway Station, Easy access to Highway 401, surrounded by trendy coffee shops, top-rated restaurants, grocery stores, prestigious universities, and Only 20 mins to Downtown Toronto. Perfect for professionals, couples, and individuals seeking convenience, comfort, and style with the bonus of a TTC bus stop located right outside the building. The residence offers Resort-Style amenities, including a spacious courtyard, a cozy patio area, a Fully equipped gym, 24-hour concierge service, an elegant party/meeting room and luxurious guest suits, available for visiting friends and family. This property is a must-see! (id:61852)
Zolo Realty
40 Kingmount Crescent
Richmond Hill, Ontario
Welcome to this beautifully designed residence featuring a bright and airy family room with a soaring ceiling and skylight. The expansive master bedroom offers a luxurious retreat, while the grand foyer impresses with abundant natural light through large windows. The spacious kitchen boasts a center island, generous pantry space, and is perfect for both everyday living and entertaining. The home also features a rare tandem 3-car garage, a fully fenced backyard with interlock patio, and a finished basement with 3 additional bedrooms, including one with an ensuite ideal for extended family or guests. Located near top-ranking Bayview Secondary School, with convenient access to highways, supermarkets, and restaurants. Don't miss this incredible opportunity to own a thoughtfully upgraded home in a sought-after neighborhood. Recent Upgrades: Enjoy peace of mind with major updates including a new roof (2022), brand new windows (2024), interlock driveway (2024), and a modern main entry door (2024). (id:61852)
Homelife Landmark Realty Inc.
