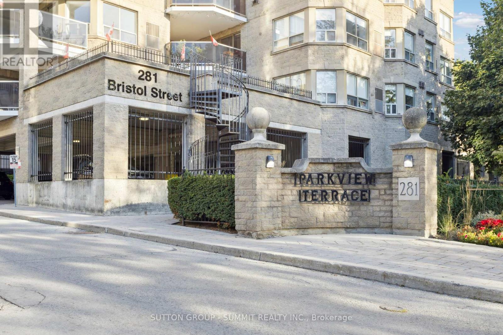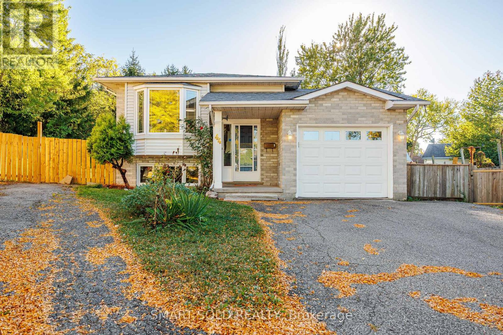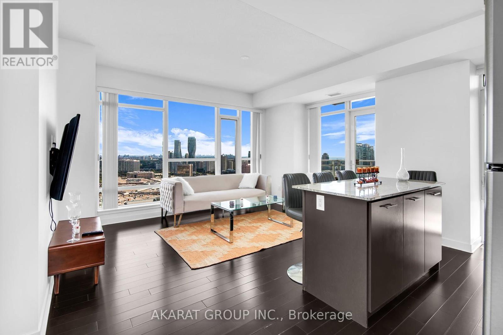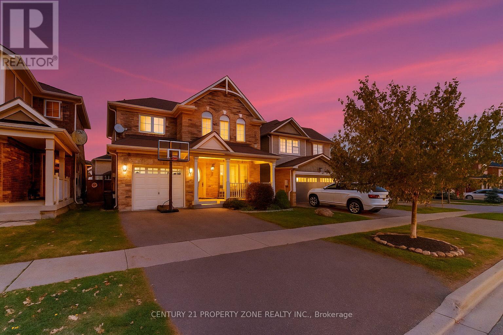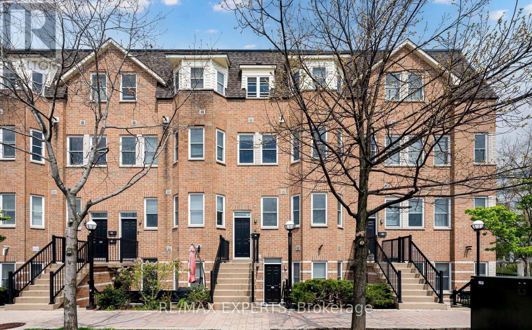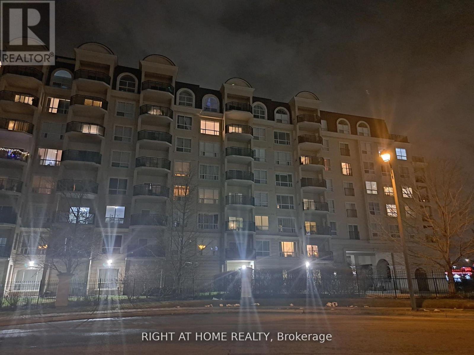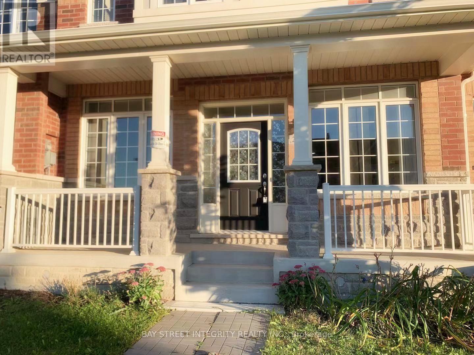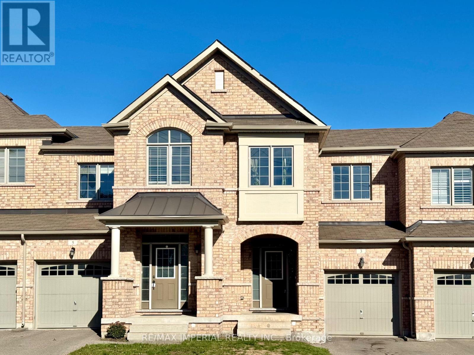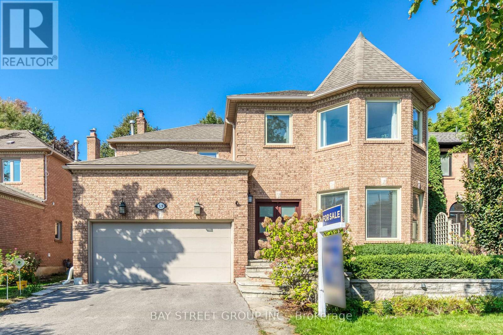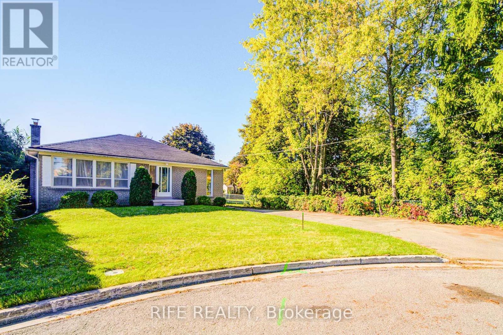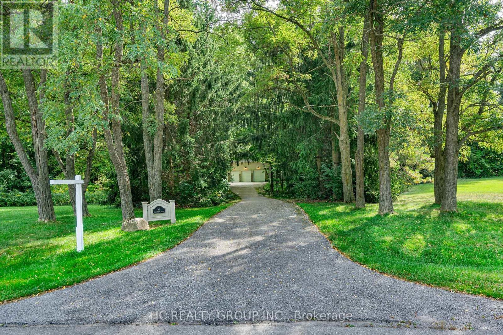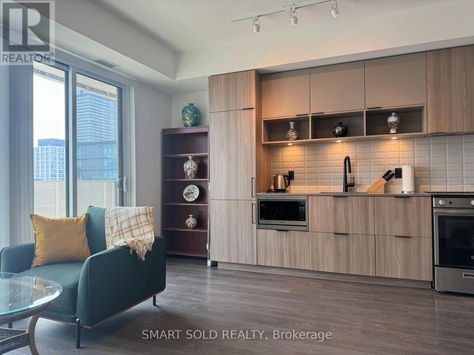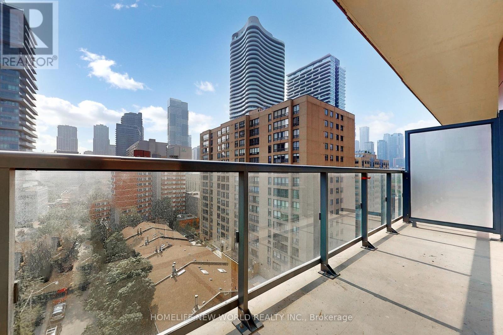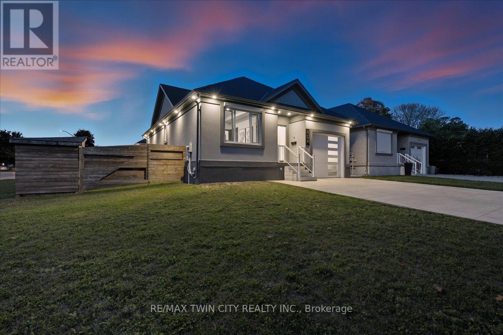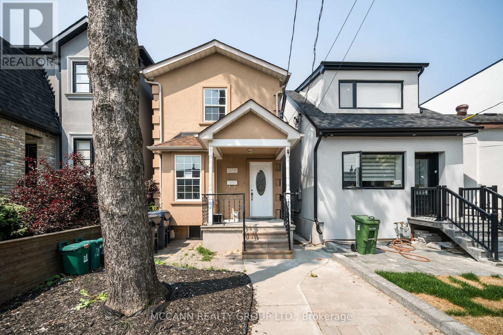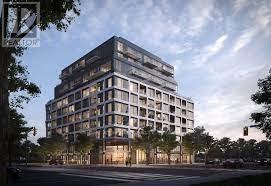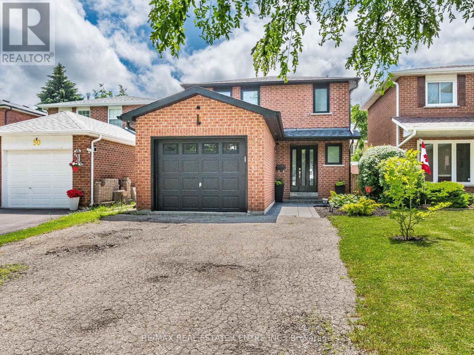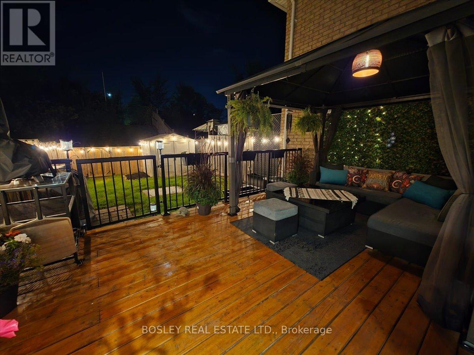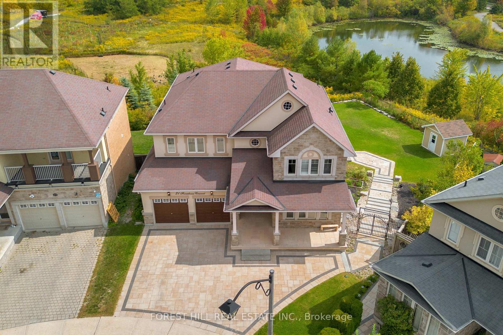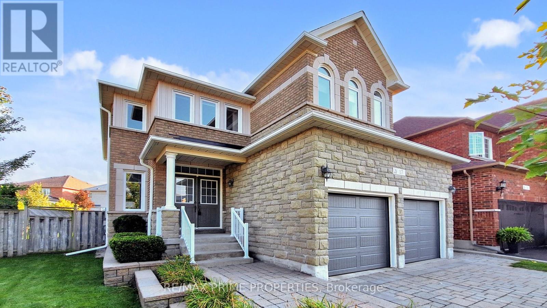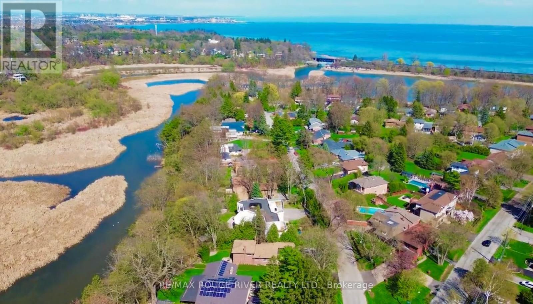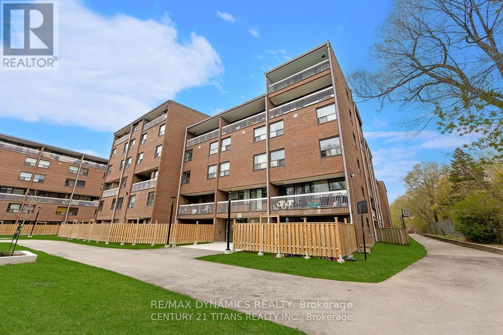401 - 281 Bristol Street
Guelph, Ontario
Welcome to this gorgeous renovated corner unit, 2+1 bed, 2 bath suite at the highly sought-after Parkview Terrace. Offering Over 1,200 sq. ft. of bright boutique-style living, this spacious home is set within one of Guelph's most charming low-rise condominiums. With only four suites per floor, residents enjoy exceptional privacy and a strong sense of community. A welcoming foyer with a large double closet sets the tone for this professionally renovated home. Beautiful flooring throughout, enhanced by fresh neutral paint highlights the open airy, light filled layout. The sunlit primary bedroom features 2 large windows, 2 generous closets, and private 4pce ensuite with a tub/shower and a large vanity. The second bedroom offers ample space and natural light, with easy access to a newly upgraded second bath, showcasing a modern tiled shower, new vanity plus a pocket door to a storage room. The stunning new kitchen is designed for both form and function, complete with modern cabinetry, stainless steel appliances, breakfast bar, gorgeous quartz counters and seamless quartz backsplash, plus an eat-in dining area. In-suite laundry is conveniently tucked away. The living and dining area offers a perfect space for families or those who love to entertain. The private den/office with pocket doors creates an ideal quiet space or 3rd bed, a rare 2+1 find. The abundance of windows flood the home with natural light all day. This corner unit offers 2 beautiful exposures with morning and evening sun and provides a clear view to your private balcony overlooking trees. Additional highlights include a sauna, gym and party room. Ideally located close to Hwy's and minutes from downtown Guelph's vibrant cafes, shops, farmers' market, restaurants, trails, and dog parks, with easy access to the Hanlon Expressway, this home offers an exceptional blend of comfort, space, and convenience. (id:61852)
Sutton Group - Summit Realty Inc.
44 Hemlock Street
St. Catharines, Ontario
Beautifully Set On An Extra-Large Ravine Lot Backing Onto The Escarpment, This Charming Detached Home Features 3 Bedrooms, 2 Bathrooms, And A Bright, Functional Layout Filled With Natural Light.The Upper Level Offers A Spacious Living Room With A Large Bow Window Overlooking Scenic Views, Creating A Warm And Inviting Atmosphere. Both Bedrooms On This Level Face South For All-Day Sunshine, While The Kitchen And Dining Area Provide A Walkout To The Backyard, Seamlessly Connecting Indoor And Outdoor Living Spaces.The Walk-Out Lower Level Expands The Living Area With A Generous Family Room Opening Directly To The Backyard With Ravine Views Perfect For Relaxing Or Hosting Guests. A Third Bedroom Features Two Above-Grade Windows Facing Different Directions, Offering Brightness And Comfort Rarely Found In Lower Levels.Outside, Enjoy A Southwest-Facing Backyard Backing Onto Nature, Plus A Massive Driveway With Parking For Up To 8 Cars, And No Sidewalk. Located In The Highly Rated Burleigh Hill Public School District, Just Minutes To Pen Centre, Brock University, Parks, Trails, Shopping, And Highway Access This Home Offers The Perfect Balance Of Tranquility And Convenience. (id:61852)
Smart Sold Realty
320 Meynell Road
Ottawa, Ontario
This is a 3 bedroom+large LOFT home on a CORNER LOT with wrap around porch. MAIN LEVEL DEN makes for a convenient office space. Great room with easy maintenance laminate flooring. Classic white cabinetry in the kitchen with quartz countertops and an island with breakfast bar. Spacious eating area in the kitchen with patio doors leading to the backyard. Upstairs you have a spacious primary bedroom, walking closet, and an ensuite with double sinks. Large LOFT can be converted to a 4th bedroom or second family room for the kids. Upgraded hardwood staircase. Basement is awaiting your finishes and offers lots of storage space. Family friendly area close to shopping and parks. Area is continuing to expand-buy now! Home shows very well!, Flooring: Hardwood, Flooring: Laminate, Flooring: Carpet Wall To Wall (id:61852)
Right At Home Realty
2602 - 360 Square One Drive
Mississauga, Ontario
FURNISHED 2-bedroom, 2-bathroom condo located in the heart of Mississauga City Centre. Brand New Washer-Dryer and Upgraded (newly installed) Zebra Blinds. This elegant condo offers a bright and open living space. The open concept kitchen is fully equipped with stainless steel appliances and granite countertop. Bedrooms are designed with comfort in mind, featuring large windows, cozy beds and an ensuite bathroom in the primary bedroom. Located just steps away from Square One Mall, Sheridan College, Mohawk College, the Living Arts Centre, and an array of shops, restaurants, and entertainment options, this condo provides unmatched convenience. Public transit and major highways are easily accessible, making commuting a breeze. The building offers a wealth of amenities, including a fitness centre, and a 24-hour concierge service. Residents also enjoy access to an open terrace, a party room, tennis and basketball courts, and more. One underground parking spot is included for your convenience and one locker. Dont miss this opportunity to live in a prime location with everything you need at your doorstep. (id:61852)
Akarat Group Inc.
937 Dice Way
Milton, Ontario
Welcome to Milton, one of the GTAs newest and fastest-growing neighborhoods! This single-family home is ideally located within walking distance of schools, parks, sports centers, transit, and all essential amenities. This Beautiful home features three bright and spacious bedrooms, each with large windows that allow natural light to flood the rooms, creating the perfect environment for family living. Chef Delight kitchen boasts Granite countertops, a stylish backsplash, and modern finishes. The bathrooms feature contemporary electrical fixtures, and Granite countertops. The open-concept living and dining areas provide a seamless flow, perfect for both daily living and entertaining. The property also offers a separate office room, making it easy to manage office-related work or use it as a reading room or potential fourth bedroom. Step outside to a fully fenced backyard, providing privacy and plenty of space for outdoor enjoyment. The extended driveway offers additional parking space for convenience. This home is a rare gem and a must-see! Additionally, potential of 1,000 sq. ft. in-law suite with one bedroom, offering exciting possibilities for customization (id:61852)
Century 21 Property Zone Realty Inc.
3 - 760 Lawrence Ave West
Toronto, Ontario
Unit 3 at Liberty Walk is a bright and spacious 2-storey townhouse for rent, featuring 2bedrooms, 2 bathrooms, an open-concept living area, and a private patio. The modern kitchen offers a breakfast bar and double sinks, while the primary bedroom includes double closets for extra storage. Conveniently located steps from Lawrence West Station, Yorkdale, and major transit routes, this home offers the perfect mix of comfort and accessibility (id:61852)
RE/MAX Experts
704 - 1 Maison Parc Court
Vaughan, Ontario
Client RemarksNewly renovated top to bottom, spotless luxury condo in superb Thornhill location at Steeles/Dufferin! Zoned for Frechette French immersion school, steps to TTC/YRT transportation. Walking Distance To grocery stores, banks, parks & other Amenities. Spacious 1 Bedroom 613 sq ft with generous-sized rooms, 9 foot ceilings, well-managed stylish building! Ttc At Your Doorstep, Yrt/Viva- 1 Bus To York University, Shopping And Entertainment Nearby. Open Concept Apartment, No Broadloom - newly laid quality laminate through-out, Large Balcony, Huge Windows, High Floor! This location between Toronto and Vaughan, combines the best both cities have to offer, with single-fare TTC public transit available, but no Toronto property taxes and no Toronto Land Transfer Tax, either! Savings of 6,473 for this property! (id:61852)
Right At Home Realty
213 East's Corners Boulevard
Vaughan, Ontario
This modern townhouse offers 3 bedrooms, 3 bathrooms, and a main floor office, ideal for remote work or study. The open-concept design includes a kitchen with a central island and granite countertops, complemented by hardwood flooring in the living and office areas. Located in a newly developed neighborhood, residents enjoy proximity to a newly opened plaza featuring Longo's, Shoppers Drug Mart, McDonald's, and a bank, providing convenient shopping and dining options. A new public elementary school has also opened within walking distance, making it ideal for families. Transportation is convenient with easy access to Highway 427, facilitating quick commutes to downtown Toronto and Pearson International Airport. Additionally, nearby parks offer recreational spaces for outdoor activities. This home combines modern living with convenience and accessibility, making it a perfect choice for families and professionals alike. (id:61852)
Bay Street Integrity Realty Inc.
3 Port Arthur Crescent
Richmond Hill, Ontario
Welcome to this upscale executive townhome in a prime Richmond Hill location! Ideally situated within top-ranked school zones for St. Theresa of Lisieux Catholic High School and Richmond Hill High School.This elegant home features FOUR spacious bedrooms and three bathrooms, with hardwood floors, a bright open-concept living and dining area, and a modern kitchen with quartz countertops and upgraded appliances. Perfect for families seeking both comfort and style, with convenient access to Yonge Street, Sobeys, Viva Transit, parks, and golf courses. (id:61852)
RE/MAX Imperial Realty Inc.
128 Beverley Glen Boulevard
Vaughan, Ontario
Nestled in the prestigious Beverley Glen community, this updated executive residence offers over 6000sf of refined living space (4,034+2155sf MPAC), thoughtfully designed for modern family living. Featuring 9-foot ceiling, 4+1 spacious bedrooms, 5 bathrooms, a bright main-floor office, custom chef's kitchen with oversized center island, Miele appliances, quartz countertops, elegant living room and family room both highlighted by cozy fireplaces, spacious formal dining room equipped with designer lighting, coffee bar & wine fridge, and a bright breakfast area immersed with scenic view of the backyard; The primary bedroom suite featuring a private lounge, walk-in closet, spa-inspired ensuite featuring double sinks, designer bathtub, oversized glass showers and dedicated toilet room. Professionally finished basement adds lots of extra living and entertainment space plus an additional bedroom and full bath, perfect for extended family or guests. Upgraded HRV air exchanger further elevates comfort with improved indoor air quality. The professionally landscaped front and backyard featuring high-end natural stone patios, automatic sprinkler systems, center-piece water fountain, and amazing privacy, perfect for entertaining! Ideally located within the catchment of top-rated schools: Wilshire Elementary, Ventura Park (French Immersion), and Westmount Collegiate Institute; Within walking distance to parks, Walmart Supercentre, Grocery stores and restaurants; Minutes of Highway 407, Finch Subway Station and Langstaff GO Station, making commuting a breeze no matter which direction! This move-in ready home combines space, elegance and convenience in one of Vaughan's most sought-after neighbourhoods. Do Not Miss! (id:61852)
Bay Street Group Inc.
306 Wenlock Street
Richmond Hill, Ontario
Beautifully Maintained Home in a Quiet Cul-de-Sac Court! Nestled in a desirable court location with ample parking on a long private driveway (fits up to 6 cars). Featuring newer flooring throughout, a gourmet kitchen with quartz countertops, an elegant backsplash, custom cabinets, and stainless-steel appliances. Brand new washroom. Originally 3 bedrooms, thoughtfully converted into 2 spacious bedrooms with expanded closet space and an office. Newly finished basement with separate side entrance, open-concept living area, upgraded flooring and baseboards, bedroom, and 3-pc washroom, perfect for in-laws or rental potential. Owned furnace, A/C, and HVAC system, no extra cost to buyer. Beautifully hedged backyard offers privacy and outdoor enjoyment. Located minutes to Bayview Secondary (IB Program), French Immersion & Elementary Schools, GO Train, transit, and shopping. Lovingly cared for, the house never rented, everything kept in pristine condition. The owner has a 3,600 sqft. A new home architectural drawing is available for this lot and can provide it upon request. (id:61852)
Rife Realty
59 Elderberry Trail
Aurora, Ontario
Aurora Estates! Magnificent Country Estate Nestled In Exceptionally Peaceful And Private 2.16 Acre Mature Treed Lot. Stunning New Reno Inside And Out. Luxury Kitchen & Baths, Spectacular Vaulted Great Rm, 2 Fireplaces, Grand Oak Staircase And Railings. Gorgeous Hardwood. Bc Douglas Fir. Finest Finishes. Private 2+ Bdrm Legal Apartment Over Spectacular 8 Car Garage. Approx 5700Sqft Total. Minutes To All Amenities, Golf, Quality Schools. 30 Mins To To. (id:61852)
Hc Realty Group Inc.
905 - 60 Tannery Road
Toronto, Ontario
No smoking and no pet allowed in this unit. (id:61852)
Smart Sold Realty
1004 - 308 Jarvis Street
Toronto, Ontario
Welcome to JAC Condo, a stunning 1bedroom, west facing unit Enjoy unobstructed city views, CN tower from your spacious floor-to-ceiling windows. This modern suite features an openconcept layout, sleek kitchen with high-end appliances, and premium finishes throughout. Located in the heart of downtown Toronto, stepsfrom U of T, TMU (Ryerson University), TTC, shopping, dining, and more. Exceptional amenities include a fitness center, co-working spaces,rooftop terrace, and 24/7 concierge. Don't miss this incredible opportunity! Walkers Paradise: walking score 98! Please see 3D video for details! (id:61852)
Homelife New World Realty Inc.
404 Montrose Street N
Cambridge, Ontario
Custom built 2019 bungalow! Located in Preston North, walking distance to St Michael Catholic School, this home offers tons of structural and cosmetic updates. With over 2500 sq feet of total living space and 9 ceilings heights on each level, the home offers capacity and useability; also featured on the main level are vaulted and coffered ceiling accents. The kitchen is a modern design and offers capacity with style, featuring a four person island with waterfall countertops and stainless steel appliances. It sits adjacent to the family room, in the open space along the back of the home. The focal point is a stunning contemporary feature wall with electric fireplace insert. Smart home features are integrated throughout, including over 160 LED pot lights with diming capacity, multi zone surround sound system, and programable thermostat. The balance of the main level consists of the primary suite with walkin closet and 4 pc luxury ensuite complete with body jets and rainfall glass shower, 4 pc main bathroom, second bedroom, and laundry mud room with direct access to the garage. A hardwood staircase leads to the fully finished basement offering an oversized recreation room with wet bar rough in, 4 pc bathroom, two bedrooms, one with 3 pc ensuite. The home is carpet free with porcelain and engineered flooring throughout. For maximum comfort, an in-floor heating system organized in multiple zones spans the entire home, making sure you eliminate cold basement floors. The home is also thermally superior and safe, not only is it completely cladded in stucco, providing for a higher than required R value, it also features high quality European tilt and turn windows and doors with robust locking mechanisms and electronic exterior shutters, giving you the ability to completely shut out light during daytime if desired. The house sits on a larger corner lot with a fully fenced yard, backyard deck, and double concrete driveway. A home you need to see in person to fully appreciate! (id:61852)
RE/MAX Twin City Realty Inc.
Mn &2nd - 274 Boon Avenue
Toronto, Ontario
Welcome To A Cozy Beautiful Place To Call Home. Fully Renovated house with lovely spacious 3 Bedrooms and 3 Bathrooms in the Bustling Toronto Neighbourhood. The Primary Bedroom has an ensuite with walkout to a beautiful deck for your morning coffee. The other two bedrooms share a renovated Washroom, come with double closets for storage. Main Floor Boasts of a lovely open concept Living, Dining, Powder room and Newer Kitchen with Stainless Steel Appliances. The kitchen Breakfast area has walkout to a cute deck and backyard...Detached Garage with Laneway Access provides wonderful Storage and parking for 2 small cars. This is not to be Missed....Tenant Pays Two Third of the Utilities.. 300$ to be paid every month in advance to be settled against actuals. (id:61852)
Mccann Realty Group Ltd.
810 - 1195 The Queensway
Toronto, Ontario
Corner Suite 2 Bedroom 2 Bath With Huge Balcony + South View, Bright and Spacious Floor Plan & Bedrooms. Luxurious Living In Prime Location With Many Amenities. Open Concept With Walkout Balcony, Stainless steel Appliances, 9'Ceilings, and Laminate Flooring Throughout Tons of Natural light. Locker Included . Easy Commute to Mimico Go Station, Hwy 427, QEW And Gardiner Expressway. Steps to Public Transit, Short Commute To Downtown Toronto, Sherway Gardens. (id:61852)
Right At Home Realty
52 Mozart Crescent
Brampton, Ontario
Wow, This Is A Must-See Home Having 3 +1 Bedroom, Finished Basement for entertainment and leisure . This Stunning Fully Detached East Facing, Featured With Latest Styles Windows Casing And Entrance Door,Front And Back Professionally Landscaped ,Hardwood On Main And 2nd Floor ,Fully Brick Detached Home Like A Masterpiece With 24 By 24 Inch Porcelain Polished Tiles done in 2023 on whole Main Floor Foyer,Complimenting The Modern Style Kitchen laid out in 2020 January .Gas Furnace And Conditioner Installed In 2016, Windows Replaced in Nov 2019,Roofs Shingled Nov 2019 ,Attic Insulation Jan 2020, Master Bedroom Washroom With Modern Faucets & Double Sink Vanity Nov 2020@@ Oak wooden stairs with Iron spindles,Upgraded Quartz Counters, all Main floor having the Pot lights, Stainless steel kitchen appliances.The fully finished basement includes a spacious bedroom, ROUGH IN BATHROOM ORIGINALLY FROM BUILDER, and living area offering flexibility for in-laws, guests..Walkout from main floor Patio door to beautifully & Professionally landscape Backyard to enjoy evenings in summer on interlocked patio with Cedar trees at the backyard fence.Close to Shopper's world Shopping Mall,Brampton Bus Terminal, Sheridan College , Brampton Downtown Go Station 410 & 407 HWY etc. All Schools at walking Distance and lot more around the area..@@Hot water Tank Owned@@ (id:61852)
RE/MAX Real Estate Centre Inc.
74 Gadwall Avenue
Barrie, Ontario
All the Big-Ticket items done! Fully Finished, All New Appliances & Beautifully updated with No Neighbours Behind on a premium 155-foot deep lot, this freehold townhome is solidly built with Excellent Sound Separation - perfect for first-time buyers and young families seeking privacy & Peace of Mind in Barrie's prime South End. Inside - 4 total bedrooms & 1.5 baths, both thoughtfully updated. The main bath - Modern & renovated with high-end fixtures and subway tile. The open concept kitchen is a true highlight with a breakfast bar, black stainless Kitchen Aid appliances, including a double oven, new vinyl flooring, backsplash and an impressive $2,500 oversized silgranit farmhouse sink & faucet setup. High end plumbing fixtures, Fresh paint, updated lighting and door hardware throughout, a cozy electric fireplace, a full dining room & new patio door add to the inviting main level. The fully fenced backyard is both an entertainer's dream and a cozy retreat featuring a private deck, gazebo, privacy screens, an 8x8ft storage shed, outdoor lighting, and TV mount (patio furniture included). Upstairs, the primary suite offers both a walk-in closet and an additional double closet for exceptional storage with two additional guest bedrooms. The fully finished basement offers an abundance of additional storage & a large 4th guest bedroom or rec room. BIG TICKET ITEMS UPDATED - Furnace (2017), A/C (2018) New Roof (approx. 2022) Washer & dryer (2024), Fridge & Stove (2018), Dishwasher (2024,) Automatic garage door opener with two remotes & new storm door. The hot water heater is owned, eliminating monthly rental fees. Set in a quiet and family-friendly neighbourhood, this home is just minutes from Lovers Creek trails, parks, schools, Costco, Highway 400 and major shopping centres. Offering a rare combination of location, privacy and modern updates, 74 Gadwall Avenue is truly move-in ready and waiting for its next owner. See VIRTUAL Tour link for 3D Tour & more info! (id:61852)
Bosley Real Estate Ltd.
21 Farmhouse Crescent
Richmond Hill, Ontario
Exquisite Home Overlooking Conservation Lands Nestled against a Serene Conservation Area. This Spectacular Residence Offers More Than 6,000 sq. ft. of Luxurious Living Space With 5 Parking Available. Enter to Double Ceiling Grand Entryway. Master Craftmanship Cove Rounded Wall Edges .Gorgeous Living and Dinning Room to Greet Your Family and Guests. The Chef-inspired Kitchen Showcases Elegant Island with Natural stone Countertops, Built-in Appliances Endless Cabinets Space, You will Walk-out to Beautiful Raised Deck Enjoy Sunrise with Breathtaking Panoramic Views of the Trail and Pond. Warm Inviting Family Room is Perfect for Gathering and Entertaining. Upstairs, Five Very Spacious Bedrooms Are All Have Direct or Semi-direct Ensuite, Providing Comfort and Privacy for Every family member. A Fully Finished Functional Walk-out Basement With Second Kitchen and Two Guest/In-law Suite that Seamlessly Connects to the Beautifully Landscaped Backyard. Premium landscaping Enhancements Created a Breathtaking Outdoor Retreat, , Custom Natural-stone Stairway along with an expansive Interlock Patio. Located in a Highly Desirable Area Close to Top-rated schools, Community Center, Library, Parks, Restaurants, Scenic trails, Easy access to All Amenities. This Contemporary Home blends Upscale Living with the Beauty of Nature. Come Experience Everything this Property has to Offer. Walk-out Basement(2018)Hardwood Floor(upper) (2018 )Stone Landscape &Raised Deck(2018)Bosch Dishwasher(2025) Washing Machine (2025) Light fixtures hallways & bedrooms (2025) (id:61852)
Forest Hill Real Estate Inc.
17 Raintree Crescent
Richmond Hill, Ontario
The Best Of Oak Ridges!!! One Of The Largest Pie-Shaped Lots In The Neighbourhood! Southern Exposure, Pool-Sized Backyard With Interlocking Patio *** 4-Car Interlocking Driveway With No Sidewalk *** Minutes To Lake Wilcox And Just Steps To Walking Trails By The Ravine Just Around The Corner *** Freshly Painted And Move-In Ready *** Main Floor Offers 9' Ceilings, Spacious Living And Dining Rooms, And An Open Concept Family Room With Gas Fireplace *** Upgrades Include Maple Hardwood Floors, Pot Lights, Crown Mouldings, California Shutters, And An Upgraded Staircase With Wrought Iron Pickets *** Gourmet Kitchen With Granite Counters, Stone Backsplash, High-End Stainless Steel Appliances, Breakfast Bar, And Large Eat-In Area *** Second Floor Features A Primary Bedroom With Walk-In Closet And Extra-Large 5-Piece Ensuite, Plus 3 Full Bathrooms *** Main Floor Laundry With Direct Garage Access *** Approx. 4000 Sq. Ft. Of Living Space With A Finished Basement Including A Rec Room, Office/Nanny's Suite, Full Bathroom, And Ample Storage *** Don't Miss Out On This One! (id:61852)
RE/MAX Prime Properties
26 Baycroft Boulevard
Essa, Ontario
Brand New Home from the Builder Spanning 3100SQFT Above Grade (not including 1500sqft Walk-Out Basement) Backing onto Environmentally Protected Greenspace & Creek. No Neighbours Behind! Deep 140' Pool-Size Backyard. All New Stainless Steel Appliances - Fridge, Wine Fridge, Stove, Dishwasher, Washer & Dryer. Full & Functional Main Floor Plan includes Home Office w/ Glass Door Entrance, Open Living Room & L-Shaped Dining Room leading to a lovely Servery, Kitchen & Breakfast Area w/ Walk-Out to Deck. Family Room includes Natural Finish Hardwood Floors, Natural Gas Fireplace & Huge Windows Providing a Beautiful View of the Lush Protected Greenspace behind. 4 Beds 4 Baths (incl. 2 Ensuites & 1 Semi-Ensuite). Large Primary Bedroom Features a Double-Door Entrance, His & Her's Walk-In Closets & a Huge 5-pc Ensuite w/ beautiful Tempered Glass Shower, Free Standing Tub, His & Her's Vanities overlooking the EP Greenspace View, plus a Separate Toilet Room w/ it's own Fan for added Privacy & Convenience! Wall USB Charging Plugs in Master Bedroom & Kitchen.**Brand New Luxury White Zebra Blinds Installed T/O (White Blackout in All Bedrooms)** Upgraded Designer Architectural Shingles. Premium Roll Up 8' Garage Doors w/ Plexiglass Inserts. Unspoiled Walk-Out Basement w/ Huge Cold Room, Large Windows O/L Yard & 2-Panel Glass Sliding Door W/O to Deep Pool-Size Backyard. Brand New Freshly Paved Driveway, Fresh Grass Sod in Front & Backyard. Brand New Deck Installed to Walk-Out from Breakfast Area to Deck O/L Backyard & EP Land. Complete Privacy & Peace w/ no neighbours behind, backing South-West directly onto the Creek w/ ample Sunlight all day long! Truly the Best Value for the Price. For reference of recents see next door neighbour sale price: 22 Baycroft Blvd w/ no appliances nor blinds ; 93 Baycroft w/ no Walkout basement, not backing onto EP, no appliances & no blinds. Tarion New Home Warranty. Showings Anytime. All Offers Welcome Anytime! Recent Appraisal at $1,050,000M Available (id:61852)
Royal LePage Your Community Realty
300 Taylor Road
Toronto, Ontario
** OPEN HOUSE SUNDAY OCT 5th 2-4PM! ** PRESTIGIOUS WATERFRONT ESTATE: Rare Opportunity to own Waterfront in Toronto ...This Gracious Architecturally Unique Home is nestled on almost 1/2 ACRE Massive 80' x 254' Rouge River Waterfront Lot in a Prestigious Enclave of Luxurious Million $$$ Homes near the Lake. Custom-Built Home of 'Muskoka' Stone & Brick Construction was originally oriented on this Premium River Lot such that the multitude of Windows & Walkout's have breathtaking views in all 4 seasons of the river valley, woods, water & Rouge National Urban Park ... as well as welcome sightings of deer, huge variety of birds and bunnies! Love land, woods & water? Launch your own Kayak, Canoe or Paddle Board from your own backyard with steps & pathways to the River's edge... a short paddle to the Rouge Beach & Lake Ontario. Previous owner had a dock at River's edge. This Magnificent Home is sprawling & spacious with 5550 Sq. Ft. of Living Space on all 3 levels including 2 Additions & Walk-out basement...Ideal for a growing family, 3 generations and/or income possibilities. 5 bedrooms with potential for more & 5 bathrooms. Rich in Character...Charming Stone and Granite Courtyard welcomes you inside...Great Room Living & Panoramic Window Views, Floor-to-Ceiling 'Muskoka' Stone Fireplace, Rich Oak Paneling and Wainscotting, Stained Glass Windows, Gas Fireplace with Floor to Ceiling Granite, Red Oak Hardwood Floors, Solarium & much more. Every level walks out to Gardens, Huge Terraces and/or Balconies with Amazing Nature views...Secluded peace, beauty and tranquility... 'Muskoka-like' wooded sanctuary...No need for a cottage! This West Rouge Lakeside Community also invites you to enjoy swimming, fishing, hiking, biking by the beach and waterfront trails along the lake, as well as skating in winter...Near excellent Schools, Restaurants, GO Train, TTC Buses & #401, for easy commuting. Enjoy living life here by the Lake! (id:61852)
RE/MAX Rouge River Realty Ltd.
604 - 4064 Lawrence Avenue E
Toronto, Ontario
Stunning 2-storey condo in West Hill that offers plenty of space and comfort for your family. This home boasts 3 large bedrooms, 2 full bathrooms, and a bright family-size kitchen with an Open Dining room that opens to the Living room. Fresh paint, New Laminate Floor in bedrooms, 2 Separate Entrances from each Level. Ensuite Laundry. Convenient Location, The Large Balcony Has Beautiful Views Of Morningside Park. New Laminate Floors, Fresh Paints (id:61852)
RE/MAX Dynamics Realty
