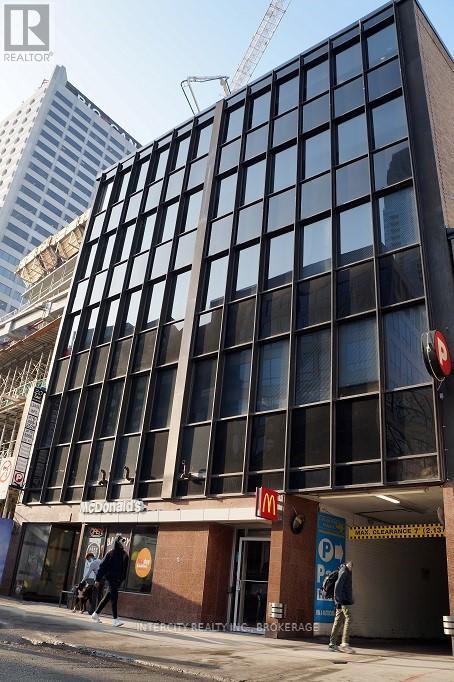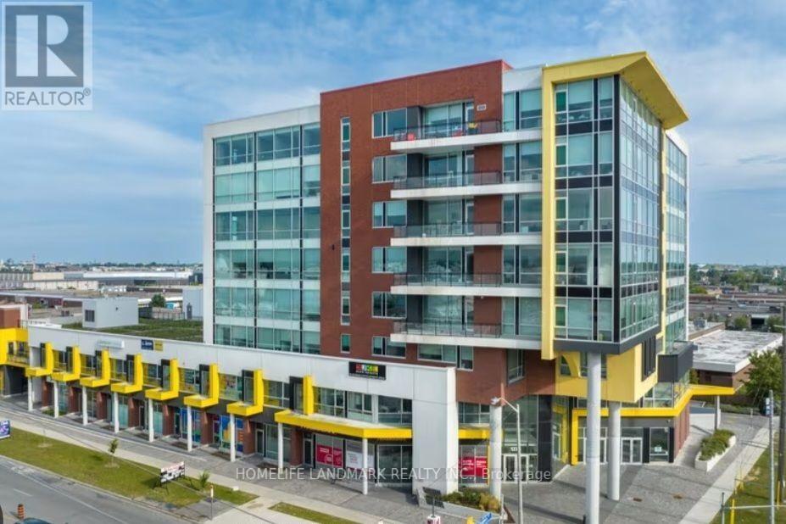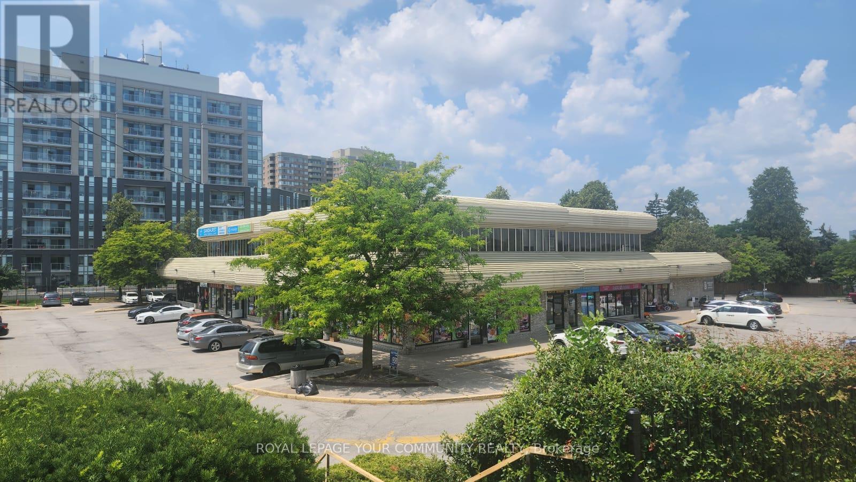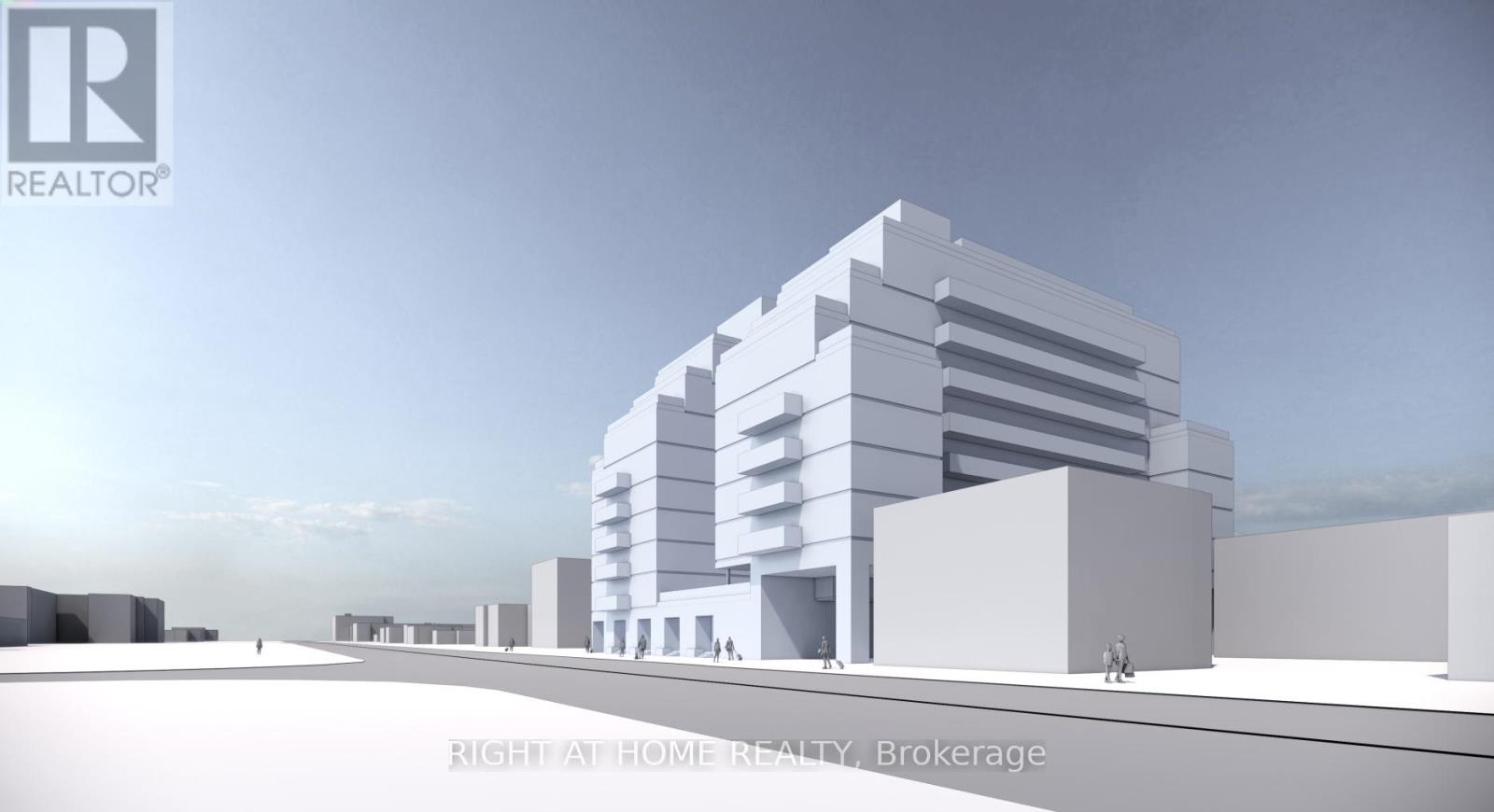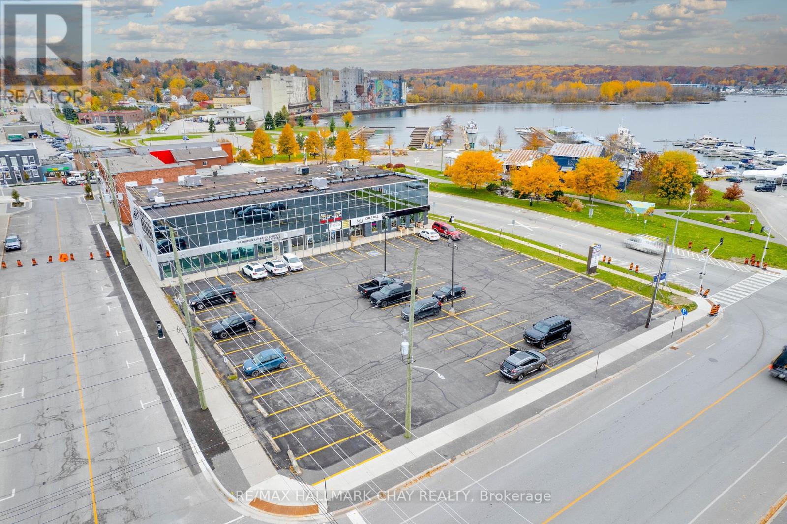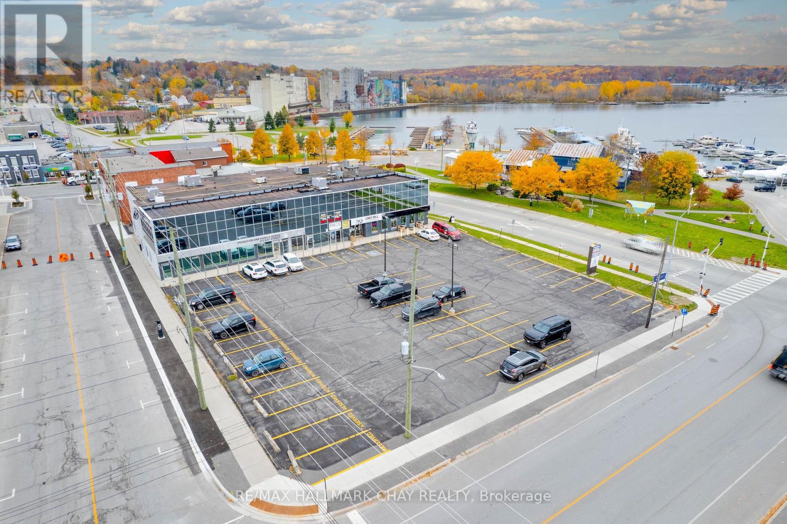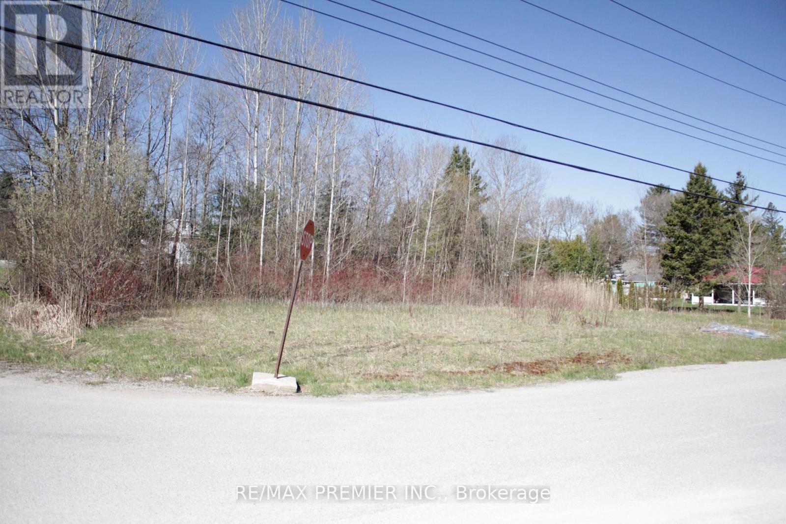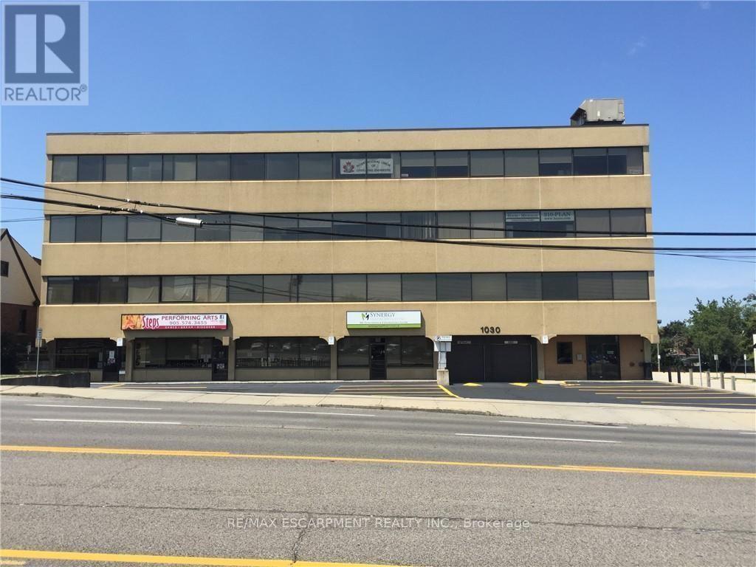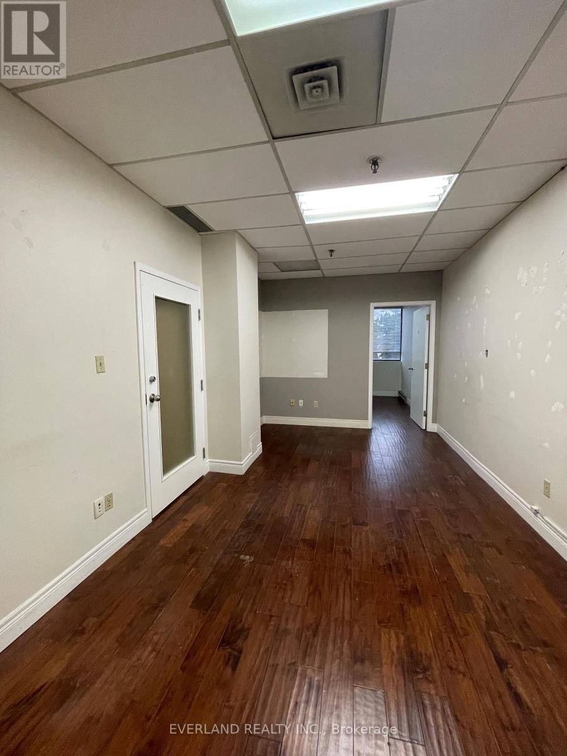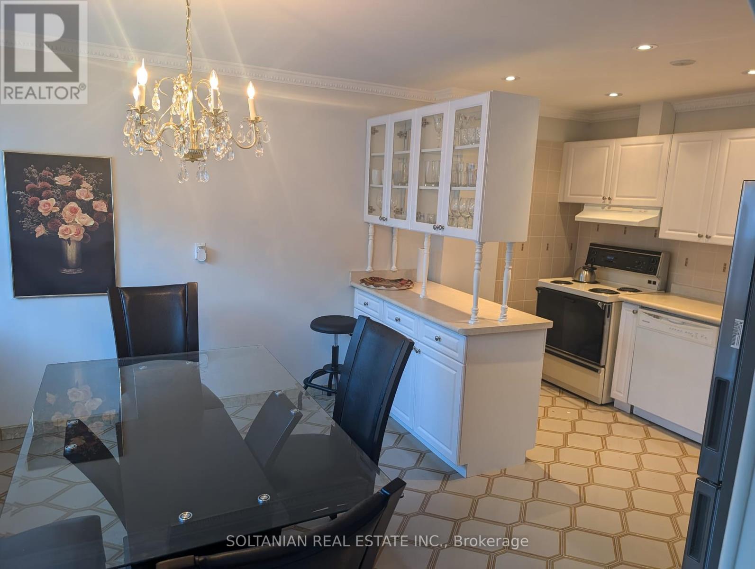Room1&2 - 156 Main (Unionville) Street
Markham, Ontario
Two Fully Furnished/Renovated Rooms inside well-established Medical Spa On Main Street Unionville Available For Lease. Perfect for Massage, Chiropractic, Acupuncture, Psychotherapy, other Therapy Clinic, Hair/Beauty Salon, Dental Office and etc, with Shared Reception & common areas. RARE High Demand Prime Retail location at the Heart of Historic MAIN STREET UNIONVILLE. High Tourist Area Surrounded By Upscale Residential Density. Bright Large Windows Overlooking Main Street With Great Sign Exposure. Functional Layout Including Reception Area, Common Area, 2 Rooms (A Choice of any Two, $2000/Month per Room), 3-Pc Washroom, Washer/Dryer And Lots Of Storage. Turn-Key Condition. (id:61852)
RE/MAX Imperial Realty Inc.
Room 1 - 2272 Bloor Street
Toronto, Ontario
Private Room For Rent In A 1800 Sq ft 2nd Floor Unit, Quite Environment, Great Opportunity For Professional Use. Walking Distance From Public Transit & Many Shops. Great Location In A Heart Of Bloor - West Village. (id:61852)
Map Real Estate Services Inc.
403 - 20 Eglinton Avenue E
Toronto, Ontario
Fantastic Opportunity To Lease A Spectacular Office Space In A Building With Professional Tenants *Right In The Heart Of Yonge & Eglinton* Completely Finished Space-Turn Key Unit* Bright & Spacious Interior* 1 Large Room * Elevator * Steps Away From The Ttc Subway Stop Surrounded By Restaurants & Retail* Perfect For Office Or Service Space* (id:61852)
Intercity Realty Inc.
410 - 1275 Finch Avenue W
Toronto, Ontario
New Prime North York *Office* Space - Whole Wall Of Window Over Look Green Terrance, Tim Horton's Coffee On Main Floor. Steps To The New Finch Ave W Subway Station, Public Transit, 3 Floors Of Underground Parking. Own And Build Your Office in style. Massive 3rd Floor Rooftop Terrace. Unit Currently In Base Building Condition. separate electric meter for the unit. possible VTB for buyer. motivated seller. bring your offer fast. (id:61852)
Homelife Landmark Realty Inc.
17 - 351 Parkhurst Square
Brampton, Ontario
One Room Available!!! One of the Best Location to Open Lawyer Office, Real Estate, Mortgage, Immigration Office Etc. Very Busy intersection of Airport/Steeles Previously used by a Lawyer. Lot of Surface parking. Gross rent Of $1000 per month. (id:54186)
Homelife Maple Leaf Realty Ltd.
267 Old Sixteenth Avenue
Richmond Hill, Ontario
Discover an exceptional opportunity to own a prime piece of land in the sought-after Richmond Hill area, located at Bayview Ave and 16th Ave. This expansive lot boasts a generous size of 62.5 FT x 220 FT, offering endless possibilities for your dream project. Situated in a highly desirable neighborhood, this property is just moments away from top-rated schools, beautiful parks, shopping centers, and convenient access to Hwy 404.With its ideal location and proximity to all essential amenities, this vacant land is perfect for building your custom home or investment property. Buyers will have the opportunity to conduct their due diligence to explore the full potential of this remarkable lot. Don't miss out on this rare chance to create something truly special in Richmond Hill. (id:54186)
Century 21 Leading Edge Realty Inc.
206 - 1001 Sandhurst Circle
Toronto, Ontario
874 Square feet of prime second floor office space in the heart of Agincourt! Great location at the busy corner of Sandhurst & Finch, minutes to Woodside square. Ample surface parking. Join fellow tenants such as: dentist, Law office, ice cream shop, The Beer store & many more! Major retailers nearby include: Mcdonalds, TD Bank, Dollarama, and Shoppers Drug Mart. Easy to show (id:54186)
Royal LePage Your Community Realty
336 Beach Boulevard
Hamilton, Ontario
An exceptional opportunity to build your dream home on this prime vacant residential lot in Hamilton, Ontario! Boasting a generous **45 ft frontage and 255 ft depth**, this lot is ideally located near **Lake Ontario**, offering a perfect blend of tranquility and convenience. Enjoy easy access to **highways, shopping, schools, parks, and all essential amenities**. Whether you're an investor, builder, or future homeowner, this premium location provides endless possibilities. Don't miss out on this rare offering in a sought-after neighborhood! (id:54186)
Pontis Realty Inc.
203 - 1001 Sandhurst Circle
Toronto, Ontario
2,186 Square feet of prime office space in the heart of Agincourt! Great location at the busy corner or Sandhurst & Finch, minutes from Woodside square. Plenty of surface parking. Join fellow tenants such as dentist, Law office, ice cream shop, the Beer Store and many more! Major retailers nearby: Mcdonalds, TD Bank, Dollarama, and Shoppers drug mart. Easy to show. Size is subject to change. (id:54186)
Royal LePage Your Community Realty
1469 Birchmount Road
Toronto, Ontario
Attention Builders & Investors. This is an opportunity to acquire a land assembly for sale. A proposal is in progress for a high-density Purpose Built Rental project. The parcels located on 1467, 1467A and 1469 Birchmount Road provide a total frontage of 159.67 feet by 190.00 feet deep. A proposal for a 9-story purpose-built rental building with an additional level for mechanical and residential use is in the process of submission to the City of Toronto. The project aims to obtain the necessary approvals from the City, including a Zoning By-law Amendment (ZBA) and a Site Plan Approval (SPA). The building will offer a diverse range of unit types, including 16 studios, 59 one-bedroom units, 49 one-bedroom units with dens, 41 two-bedroom units, and 20 three-bedroom units, totalling 185 residential units. Underground parking will provide 136 parking spaces for residents. The combined lot size of 30,345 square feet will accommodate a Gross Floor Area (GFA) of 127,983 square feet, resulting in an efficiency of 76.6%. The proposal also includes an indoor and outdoor amenity spaces. (id:54186)
Right At Home Realty
Upper - 478 Bay Street
Midland, Ontario
Amazing opportunity to start, move, or expand your current business! Fantastic location downtown Midland, with the Midland Harbour right across the street. Spoil yourself and your staff with water views, restaurants, and green space, all just steps away for break time. The space can be divided as needed, take as little or as much as you need. Plenty of parking available. The landlord is open to working with you on any leasehold improvements required and will install elevator if needed. (id:54186)
RE/MAX Hallmark Chay Realty
Upper 2 - 478 Bay Street
Midland, Ontario
Amazing opportunity to start, move, or expand your current business! Fantastic location downtown Midland, with the Midland Harbour right across the street. Spoil yourself and your staff with water views, restaurants, and green space, all just steps away for break time. The space can be divided as needed, take as little or as much as you need. Plenty of parking available. The landlord is open to working with you on any leasehold improvements required and will install elevator if needed. (id:54186)
RE/MAX Hallmark Chay Realty
278 Woodlands Avenue
Tay, Ontario
This Vacant Land 130 X 110 Sq. Feet Lot is Located in a Beautiful Tay Township. It's a Great Investment Opportunity. Walking Distance to Stunning Georgian Bay and Tay Trails. It's Close by to all Other Cities, Only 40 Minutes to Barrie or Orillia. Zoned Residential, Build your Dream Home and Walk Beside the Water. (id:54186)
RE/MAX Premier Inc.
405 - 1030 Upper James Street
Hamilton, Ontario
Professional Office Space Located On One Of The Most Desirable Business Streets Of Hamilton. Located On The Fourth Floor And Facing Upper James St. This Unit Features A Reception Area, 6 Offices, A Kitchenette, And A Storage Room . Newer Elevator & Public Washrooms Available. Handicap Friendly Building. Excellent Exposure And Highway Access. Building Signage Available. Utilities And Cleaning Included. High Traffic Area With Bus Route Stop Right In Front Of Building. 1,546 Sq Ft. (id:54186)
RE/MAX Escarpment Realty Inc.
207 - 1030 Upper James Street
Hamilton, Ontario
Professional Office Space Located On One Of The Most Desirable Business Streets Of Hamilton. SecondFloor Unit Includes Reception Area , 2 Offices, Board Room (Or 3rd Office), And A Kitchenette. Elevator& Public Washrooms Available (Men, Women & Handicap). Excellent Exposure And Highway Access. BuildingSignage Available. Utilities Included. High Traffic Area With Bus Route Stop Right In Front Of Building.846 Sq Ft. Immediate Possession Available! (id:54186)
RE/MAX Escarpment Realty Inc.
18 Pleasant Avenue
Toronto, Ontario
Attention Developers, Investors & Builders! Prime Re-Development Location! Multiple lots available for land assembly. To be sold with 12, 14, 26 & 28 Pleasant Ave. & other adjacent lots. Each lot 6,275 sq ft of land area. Potential to add up to approx 66,000 sq ft of land area for future Condominium Development/Townhouses. Prime Location First Block inside Yonge St. w/Future Yonge St Subway Line Extension at Yonge & Steeles. Direct Subway Projected Access w/in 800 metres!! DO NOT GO DIRECT! Do Not Disturb Occupants! DO NOT WALK THE LOT w/o Listing Agent present. (id:54186)
Exp Realty
221-222 - 3447 Kennedy Road
Toronto, Ontario
Spacious office space with Skylight for long-term lease at convenient Toronto/Scarborough location, minutes from Markham, Highways, and large streets. Building open 7 days/week, TTC stop at the door, ample & convenient surface parking. Suitable for various medical office & professional office use. Unit 221 and 222 are 562 soft each and can be leased together as one or separately. (id:54186)
Everland Realty Inc.
5 - 267 Matheson Boulevard E
Mississauga, Ontario
Modern Design Professional Office. Excellent Location with Easy Access to Major Transport Routes (Highway 401, 403, and 10) High-Quality Construction. Move in Condition. Open Plan, Conference Facility. Amenities in Proximity (Restaurants, Shopping, Hotels, Etc.) Fiber /Fiber Optics Connectivity to Entire Building (Bell and Rogers). Steps away From Planned LRT Line on Hurontario. Utilities $4.95/sf (id:54186)
Homelife/miracle Realty Ltd
8 - 10660 Yonge Street
Richmond Hill (Mill Pond), Ontario
Recently renovated medical building, tenants include family practice / walk in clinic, dentist, orthodontist, oral surgeon, paediatrician and pharmacy. Ideal for a medical practitioner or medical service. Great exposure to Yonge Street. Unit is built out with 12 exam room each with a sink, 1 large procedure room and reception area. Large common waiting area great for referrals. Ample FREE parking (id:54186)
Forest Hill Real Estate Inc.
11 Enclave Mews
Toronto, Ontario
Spacious 3 Bedroom Townhouse Located close to York University. Minutes Walking Distance to TTC and 7 minutes by car to York U Subway Station, 13 minutes by bus to subway and Close to Shopping !Fabulous Open Concept Living, Dining And Kitchen With Large Windows Throughout and three big bedrooms with enough storage. Functional Large Kitchen With Eat-In Area. (id:54186)
Soltanian Real Estate Inc.
202a#2 - 79 St Clair Avenue E
Toronto (Rosedale-Moore Park), Ontario
PRIME OFFICE LEASING OPPORTUNITY/ Professionally managed building just east of Yonge Street in exceptionally strong Primary Trade Area/ Direct access to all major transit options, incl Subway & Streetcar/ Large Divided Space Located on the Second Floor/ Situated above high-traffic Farm Boy grocery store adjoining The Towne Mall's new lobby/ Convenient elevator access, available both from underground parking garage and mall level/ This office space is ideal for businesses looking to establish a presence in a dynamic, accessible location within a thriving commercial environment/ Abundance of Client-Customer Paid parking available. (id:54186)
Harvey Kalles Real Estate Ltd.
202a#1 - 79 St Clair Avenue E
Toronto (Rosedale-Moore Park), Ontario
PRIME OFFICE LEASING OPPORTUNITY/ Professionally managed building just east of Yonge Street in exceptionally strong Primary Trade Area/ Direct access to all major transit options, incl Subway & Streetcar/ Large Divided Space Located on the Second Floor/ Situated above high-traffic Farm Boy grocery store adjoining The Towne Mall's new lobby/ Convenient elevator access, available both from underground parking garage and mall level/ This office space is ideal for businesses looking to establish a presence in a dynamic, accessible location within a thriving commercial environment/ Abundance of Client-Customer Paid parking available. (id:54186)
Harvey Kalles Real Estate Ltd.
455 Springbrook Avenue
Hamilton, Ontario
Prime Ancestor Location!!!! This property consists of Total Four residential building lots. Great opportunity for builders, investors and individuals wishing to own a custom build house, design build to their preferences. Applied for severances waiting for approval and the old bungalow on the property shall be demolished at the sellers expense before the closing date. Please note for sale all 4 lots together or even separately to individual buyers. Close to University, Sports Centre and Shopping Centre and other amenities. A) Three 40x120 each 4120 SF + 1900 SF detached house with basement apartment. Springbrook Ave frontage with serviced lots and development fees will be extra on buyer cost. B) One 85x120 for 6210 SF + 1600 SF detached house with free standing garage with living space (above garage apartment). Fair street frontage with service lot and development fees will be extra on buyer cost. ***EXTRAS***VTB available to qualified buyers, present all offers (id:54186)
Royal LePage Credit Valley Real Estate
200 - 2227 South Mill Way
Mississauga, Ontario
Great & convenient location, close to major routes. Located south pf Erin Mills Parkway and Burnhamthorpe Road, right next to South Common Mall. Mississauga Transit Hub next door includes Oakville Public Transit. Ample parking. Amenities in the area include: South Common Mall, SOuth Common Community Centre, Goodlife Fitness and numerous restaurants/Coffee shops. (id:54186)
Vanguard Realty Brokerage Corp.


