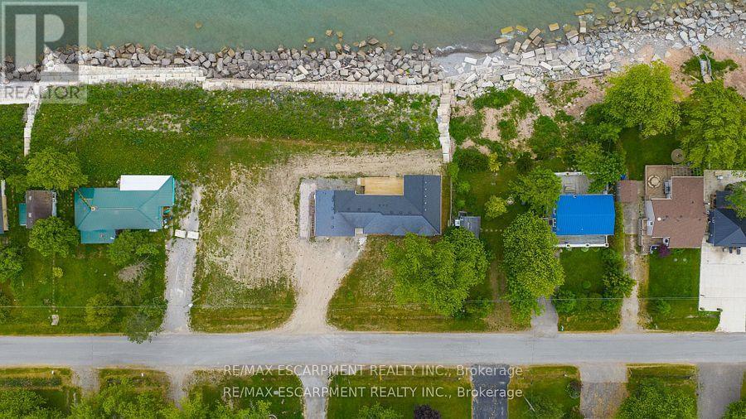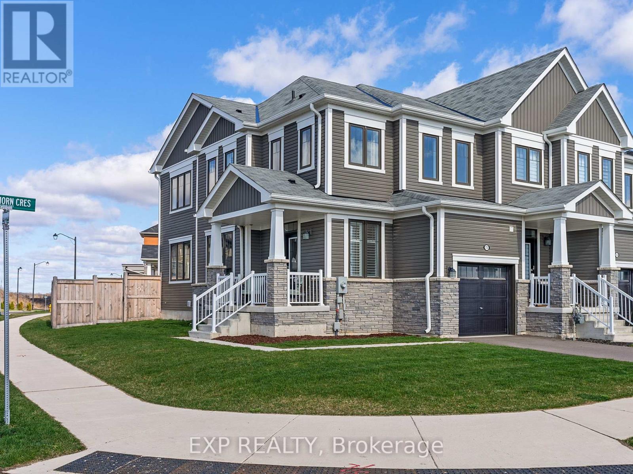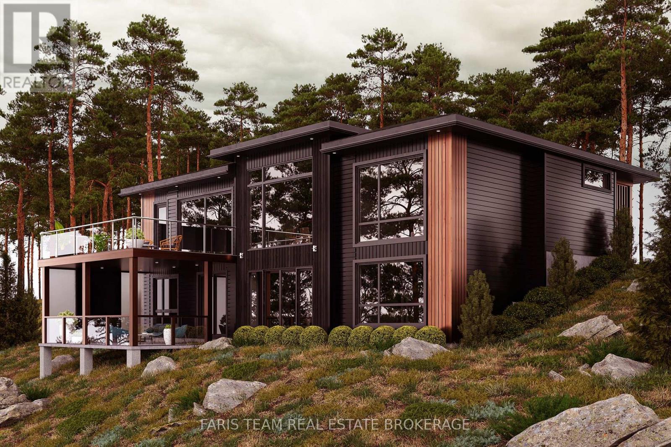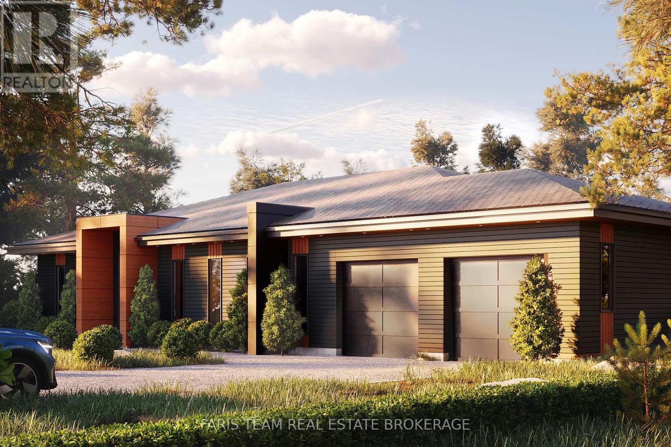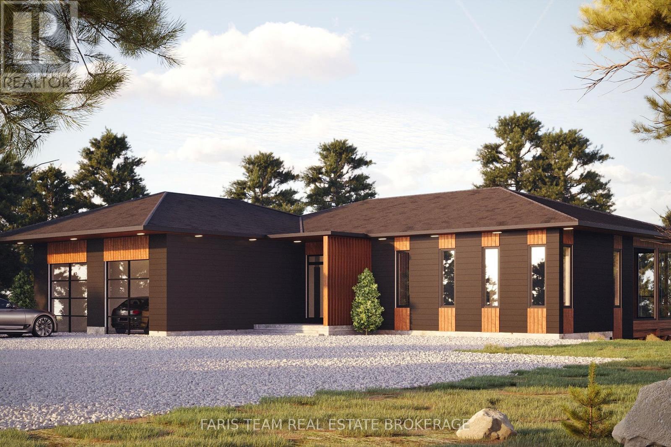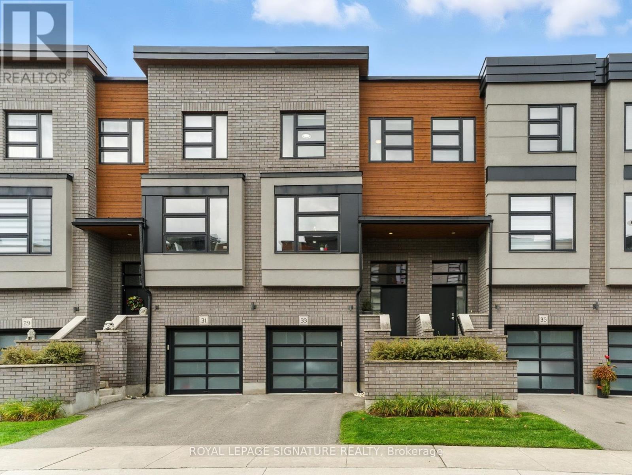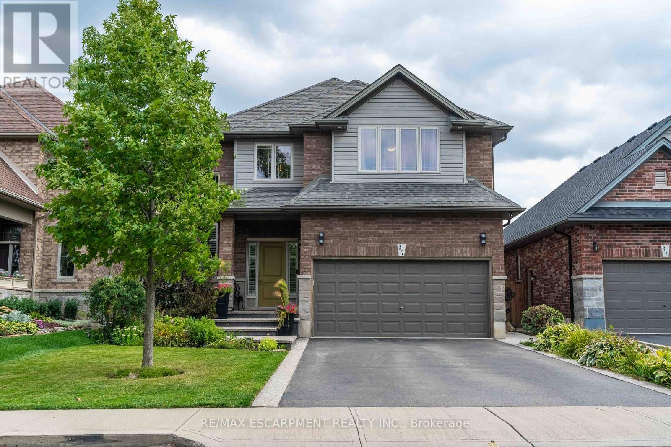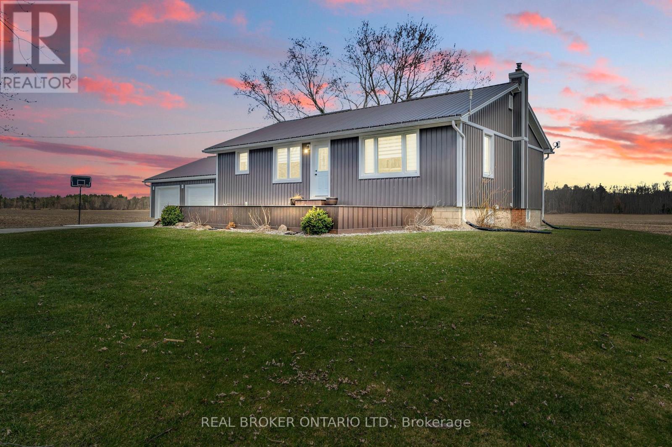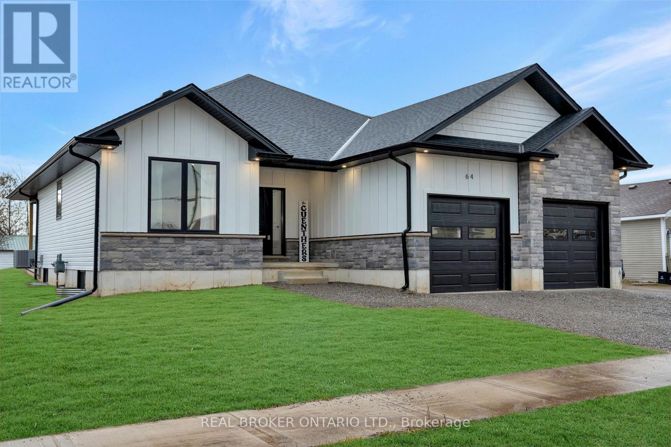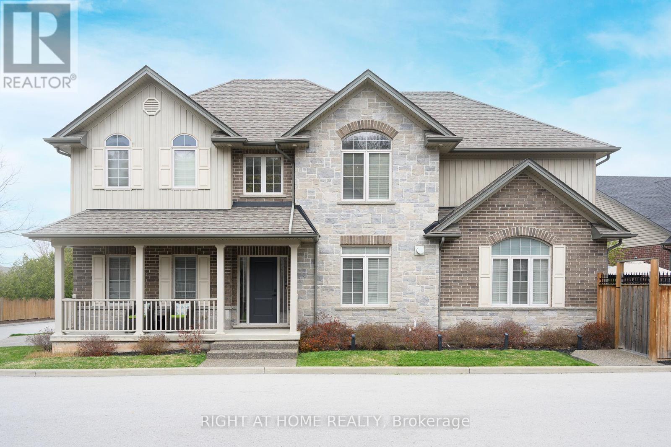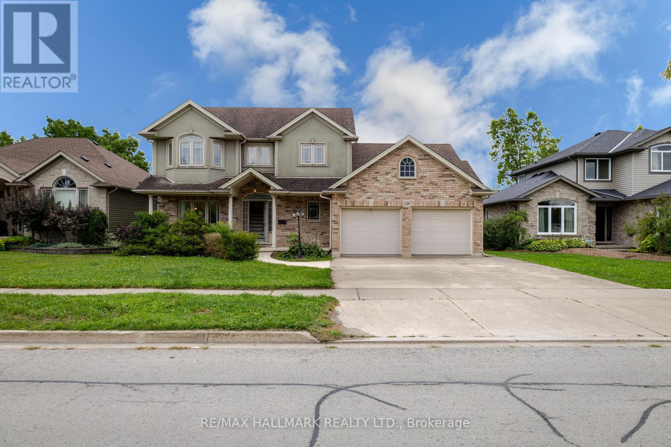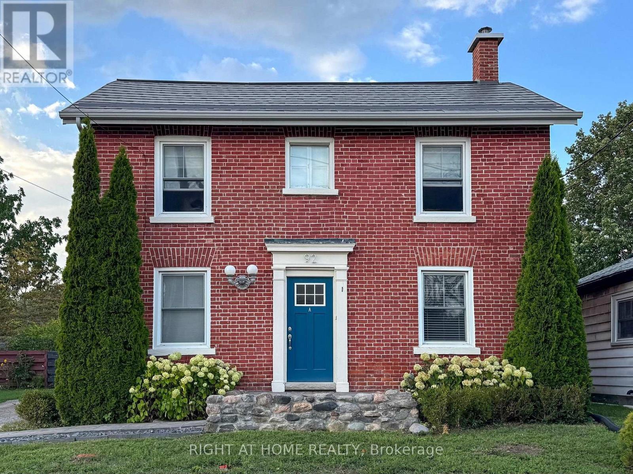21 Villella Road
Haldimand, Ontario
Charming bungalow with stunning Lake Erie views. Sitting on a rare double lot with 152 ft of frontage, this property offers endless possibilities. The expansive lot/backyard provides the perfect canvas to create an incredible outdoor oasis. Large lot allows for potential to expand the home, add a guest suite, or reimagine the lot entirely. Excellent opportunity for short-term rental or a private lakeside getaway. Attached garage for added convenience. Full of potential - customize with your personal touches and maximize its value. Amazing location near Hippos Marina, Byng Island Park, campgrounds, parks, and more. Breakwall has been completed. (id:61852)
RE/MAX Escarpment Realty Inc.
170 Whithorn Crescent
Haldimand, Ontario
Discover this move-in ready corner-unit freehold townhome, built in 2022 and nestled in a growing, family-friendly neighbourhood just 30 minutes from Hamilton. Step inside to find thoughtful upgrades throughout, including quartz countertops, maple kitchen cabinets, upgraded appliances, and a single pot light -- providing an easy opportunity to install additional lighting. A striking oak staircase leads to the upper level, where the primary bedroom features a custom vanity with added height for enhanced comfort. The unfinished basement includes a rough-in for a 3-piece bathroom, offering future potential to expand your living area. Enjoy the practicality of an attached single-car garage and the bonus of having a park with tennis courts directly across the street. With a new Catholic and public school, as well as a community centre featuring 49 childcare spaces newly completed, this is a fantastic opportunity to become part of a welcoming and rapidly developing community. (id:61852)
Keller Williams Innovation Realty
Lot 1 St Andrews Circle
Huntsville, Ontario
Top 5 Reasons You Will Love This Home: 1) Unique opportunity to purchase a pre-construction home and collaborate with the artisans atStratton Homes to build your own net-zero home 2) You'll love this spacious 1,985 square foot bungalow, offering stunning views of the natural surroundings from both the main level and walkout basement 3) Overlooking the Deerhurst Highlands Golf Club, providing picturesque views while being situated atop a beautiful granite ridge 4) Stratton Homes specializes in constructing net-zero homes, paving the way for a sustainable future, featuring superior energy efficiency, highlighted by triple-glazed windows and sliding doors, high R-value walls, roofs, and slabs, LED lighting, and high-efficiency air source heat pumps 5) Collaborate with a design specialist at Stratton Homes to select from various professional colour packages, ensuring your home stands out from the rest with the added benefit of an optional finished basement floor plan. *** Book a viewing of Strattons Model Home at 25 Deerhurst Highlands Drive to view their quality craftsmanship, exceptional finishes, and natural surroundings*** (id:61852)
Faris Team Real Estate Brokerage
Lot 2 St Andrews Circle
Huntsville, Ontario
Top 5 Reasons You Will Love This Home: 1) Exceptional opportunity to purchase a pre-construction home and partner with the artisans at Stratton Homes to create your net-zero masterpiece 2) Experience luxury living in this spacious five bedroom, four bathroom, 4,040 square foot bungalow, offering breathtaking views of the natural surroundings from both the main level and walkout basement 3) Perched atop a stunning granite ridge, this lot overlooks the Deerhurst Highlands Golf Club, providing picturesque and serene vistas 4) Stratton Homes is renowned for constructing net-zero homes that lead the way in sustainability, featuring superior energy efficiency with triple-glazed windows and sliding doors, high R-value walls, roofs, and slabs, LED lighting, and high-efficiency air source heat pumps 5) Personalize your home by collaborating with a design specialist at Stratton Homes to choose from an array of professional colour packages, ensuring your home is uniquely yours. 4,040 fin.sq.ft. *** Book a viewing of Strattons Model Home at 25 Deerhurst Highlands Drive to view their quality craftsmanship, exceptional finishes, and natural surroundings *** (id:61852)
Faris Team Real Estate Brokerage
Lot 3 St Andrews Circle
Huntsville, Ontario
Top 5 Reasons You Will Love This Home: 1) Embrace the rare opportunity to design and build your dream net-zero home in collaboration with Stratton Homes, allowing you to create a custom, eco-friendly residence that reflects your unique vision 2) Imagine living in a spacious 1,640square foot bungalow, thoughtfully designed to capture stunning views of the surrounding natural beauty from both the main level and walkout basement; every corner of this home is crafted to harmonize with its environment 3) Perched atop a picturesque granite ridge framing breathtaking vistas overlooking the Deerhurst Highlands Golf Club, creating a serene setting providing an ideal backdrop for your new home, blending tranquility with elegance 4) Stratton Homes leads the way in sustainable living, specializing in the construction of net-zero homes that are designed for the future, including superior energy efficiency features like triple-glazed windows and sliding doors, high R-value walls, roofs, and slabs, LED lighting, and high-efficiency air source heat pumps, ensuring your home is as environmentally conscious as it is beautiful 5) Personalize your new home by working closely with a design specialist at Stratton Homes where you can choose from a variety of professional colour packages and customize your space with an optional finished basement floor plan, ensuring your home is as distinctive as you are. *** Book a viewing of Strattons Model Home at 25 Deerhurst Highlands Drive to view their quality craftsmanship, exceptional finishes, and natural surroundings *** (id:61852)
Faris Team Real Estate Brokerage
33 - 60 Arkell Road
Guelph, Ontario
Welcome to one of Guelphs most desirable south-end communities, where modern design meets natural beauty. Tucked away in a private, well-kept complex, this stunning 3-storey condo townhome offers a perfect blend of luxury and lifestyle without the hassle of exterior maintenance or upkeep. Step inside to discover warm maple hardwood floors and elegant glass railings that create a bright, open feel throughout. The heart of the home is a chef-inspired kitchen, complete with an extended quartz island, new premium Bosch appliances, and a stylish complimenting backsplash ideal for both everyday living and entertaining. From the balcony, soak in breathtaking sunset views surrounded by lush greenery, a backdrop that brings a sense of calm and relaxation. Upstairs, a thoughtfully designed layout pairs the convenience of dedicated laundry with 3 bedrooms that offer comfort, privacy, and functionality for the whole family. On the ground floor, a versatile fourth bedroom with a walkout-accompanied by a full bathroom provides endless options perfect as a guest suite, home office, or private escape. Thoughtfully designed for todays modern lifestyle, this home is a truly special offering in a location that puts you close to everything, yet feels like a retreat. (id:61852)
Royal LePage Signature Realty
27 Purnell Drive
Hamilton, Ontario
Welcome to your perfect family retreat! Built in 2014, this beautiful 2-storey detached home offers the ideal mix of modern style, functionality, and comfort. With 4 spacious bedrooms, a bright and open dining room, and convenient main floor laundry, this home is designed for the way families live today. The unfinished basement offers endless possibilities complete with a roughed-in bathroom, its ready for your dream rec room, home theatre, gym, or in-law suite. Step outside to your private backyard paradise! The oversized lot has room to create the ultimate pool oasis perfect for summer entertaining and comes complete with a hot tub for year-round relaxation. Located in a family-friendly neighbourhood close to parks, top-rated schools, shopping, and all major amenities, this home truly has it all. Whether you're hosting friends, enjoying backyard barbecues, or simply relaxing in your hot tub after a long day, this property offers the lifestyle you've been looking for. (id:61852)
RE/MAX Escarpment Realty Inc.
1684 Hazen Road
Norfolk, Ontario
Tucked away in a quiet, family-friendly setting just minutes from the scenic Deer Creek Conservation Area, this charming 3+1 bedroom, 1.5 bathroom bungalow offers comfort, functionality, and room to grow. Ideal for families or anyone seeking the ease of single-level living with added space, this home features a bright, open-concept layout and an attached double garage for everyday convenience. The main floor welcomes you with a light-filled living area that flows seamlessly into the kitchen and dining spacesperfect for both daily living and entertaining. Three spacious bedrooms are located on the main level, while the partially finished basement adds valuable flexibility, including a fourth bedroom that makes an ideal guest suite, home office, or hobby room. The basement also offers excellent potential for further development, whether you're envisioning a recreation area, media room, or extra storage. Step outside and enjoy the peaceful surroundings, with nature trails, scenic views, and outdoor adventures just moments away at Deer Creek Conservation Area. Don't miss the opportunity to make this versatile and well-located home your own. (id:61852)
Real Broker Ontario Ltd.
64 Queen Street W
Norfolk, Ontario
Welcome to your dream home in the charming community of St. Williams. This newly built gem blends modern design with small-town tranquility, offering the perfect retreat from the everyday hustle. Set on a deep, scenic lot backing onto open fields, the property provides peaceful views and room to roam. The exterior showcases a stylish mix of hardy board and stone, highlighted by tasteful pot lighting that adds warmth and elegance. Inside, wide plank flooring and recessed lighting flow seamlessly through the main living areas, creating a clean, contemporary atmosphere with a cozy touch. The bright, neutral palette throughout the home makes it easy to personalize to your taste. The heart of the home is the white kitchen, complete with a central island and an eat-in dining area that opens to a covered porch, perfect for morning coffee or evening relaxation. The plush-carpeted bedrooms offer comfort and privacy, including a spacious primary suite featuring a 4-piece ensuite. Two additional bedrooms and a second 4-piece bath provide ample room for family or guests. Convenience meets functionality with a main floor laundry/mudroom offering direct access to the double garage. The expansive unfinished basement with oversized windows is ready for your finishing touch, ideal for a rec room, home gym, or hobby space. Don't miss this exceptional opportunity to enjoy modern living in a peaceful rural setting, just minutes from all essential amenities. (id:61852)
Real Broker Ontario Ltd.
9 - 270 Main Street W
Grimsby, Ontario
This home is EXQUISITE. A custom-designed masterpiece tucked away in an exclusive executive enclave, surrounded by the natural beauty of Grimsby's escarpment. This residence was built in 2016 and completely renovated from top to bottom in 2022. Offering 4 spacious bedrooms, 2.5 luxurious bathrooms, and extraordinary escarpment views. Every detail has been thoughtfully curated with premium materials and timeless design, offering a level of quality that is unmatched. From the two-story grand entry way, the custom millwork and plaster crown mouldings to the white oak flooring, craftsmanship and sophistication shine throughout. The open-concept living and dining rooms are anchored by a striking double-sided glass fireplace clad in porcelain tile, an ideal setting for relaxing or entertaining. The chefs kitchen is both functional and beautiful, boasting two-tone custom cabinetry, quartz countertops, an expansive island with breakfast bar, and top-of-the-line appliances, perfectly designed for everyday living or hosting guests. Upstairs, the bedrooms are filled with natural light, each offering ample space, generous closets and thoughtful finishes. The primary suite is a 5 star retreat, featuring a walk-in closet and a spa-inspired ensuite with a freestanding tub, floor-to-ceiling glass shower, double custom vanity, and luxe porcelain tile. Step outside to your private backyard oasis, complete with an exposed aggregate patio, gazebo, gas line for BBQ, and irrigation system, ideal for enjoying the outdoors in comfort and style. Additional features include a double garage with inside entry, a designer main floor laundry room and a rough-in for a 3 piece bathroom in the basement. Close proximity to parks, trails, schools, amenities, the QEW and Go Train for easy commuting. This home is one of a kind and must be seen to be fully appreciated. Dont miss your chance to own this extraordinary property! (id:61852)
Right At Home Realty
138 Colbeck Drive
Welland, Ontario
Welcome to the family home of your dreams a rare waterfront retreat in one of Wellands most desirable neighborhoods! Enjoy boating, fishing, canoeing, and kayaking right from your own backyard. This 3+1 bed, 4 bath home offers over 3,100 sq.ft. of finished living space, blending luxury, comfort, and entertainment.Step inside to a dramatic high-ceiling entrance and a cathedral family room with 13 ft. ceilings and floor-to-ceiling south-facing windows that fill the home with sunlight and showcase breathtaking river views. The chefs kitchen features high-end cabinetry, center island, pantry, and a large breakfast area with walk-out to the custom deck, fenced yard, and BBQ gas hookup perfect for gatherings.The main floor also includes a formal office/den and laundry. Upstairs, the primary suite boasts vaulted ceilings, ensuite, and walk-in closet, with two additional bedrooms completing the level. The finished basement offers a 4th bedroom, bathroom, and spacious rec room for family fun or entertaining.Outdoors, relax on the deck, fish, or simply enjoy unobstructed Back to River views a unique advantage over other homes on the street.Additional highlights:? Double garage with remote controller? Main floor den/office? Cathedral ceilings & bright open plan? Gas hookup for BBQ? Prime Niagara location with quick access to amenitiesThis isnt just a home its a lifestyle. Entertain, relax, and make lasting memories in this stunning waterfront property. (id:61852)
RE/MAX Hallmark Realty Ltd.
92 Orange Street
Cobourg, Ontario
Discover this beautifully maintained detached-triplex house, brimming with character and versatility, perfectly situated in the vibrant core of downtown Cobourg. Just a short stroll to sandy beaches, the marina, and the boutique shops and restaurants along King Street, this property offers both family home and investment potential. Inside, you'll find three separate properties. Unit C: A spacious 2-bedroom + den, 1.5 bath unit. Unit B: A stylish 1-bedroom, 1 bath unit. Unit A: A bright 1-bedroom + den, 1 bath unit. All units have been thoughtfully renovated, creating a blend of modern comfort and timeless charm. This property also provides room to grow, as R4 zoning allows for up to four units. A bachelor suite could easily be added, or the two one-bedroom units (Unit A and B) could be seamlessly converted back into a single-family home. This flexibility makes the property ideal for investors, multi-generational living, or those seeking to balance personal use with extra rental income. Recent updates ensure peace of mind, including new windows, a durable steel roof, updated plumbing, and modernized electrical systems. Practical features further elevate the value: an attached 3-car garage with workshop/storage, four outdoor parking spaces, and a very spacious garden with shed, perfect for tenants or personal enjoyment. Whether you're looking to expand your portfolio, generate strong rental in come, or create a multi-family haven, this centrally located Cobourg gem is a rare and rewarding opportunity. (id:61852)
Right At Home Realty
