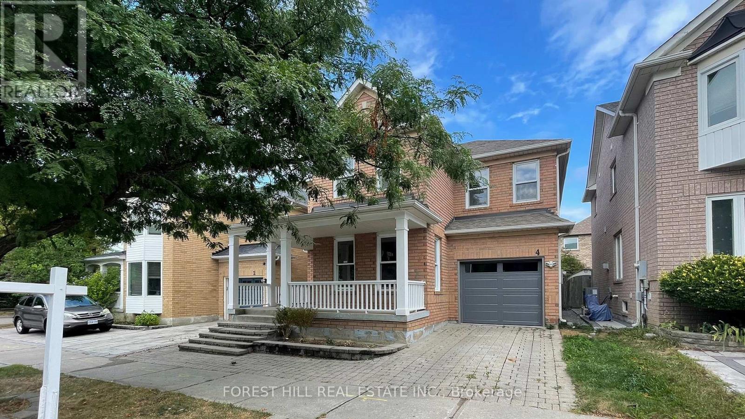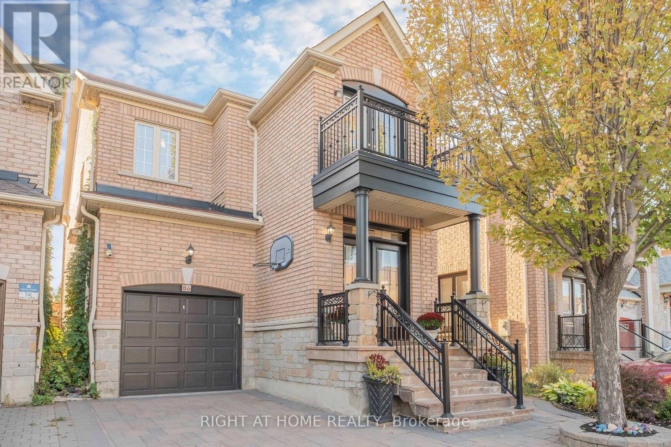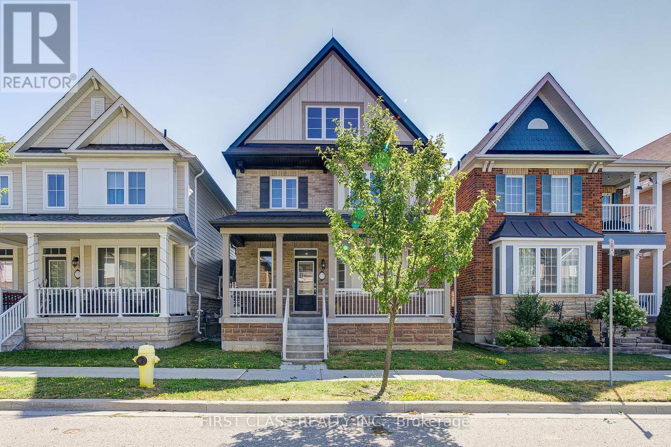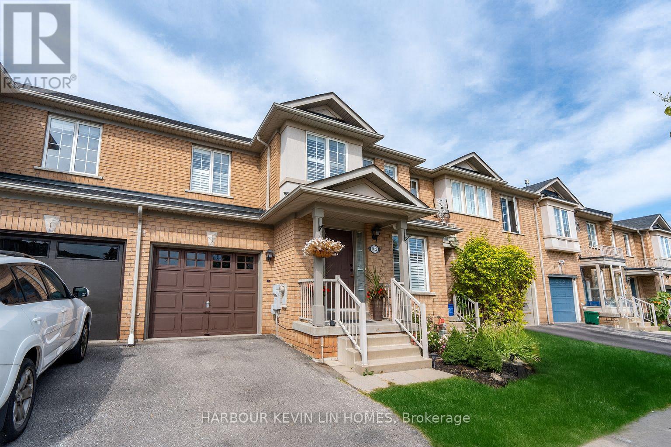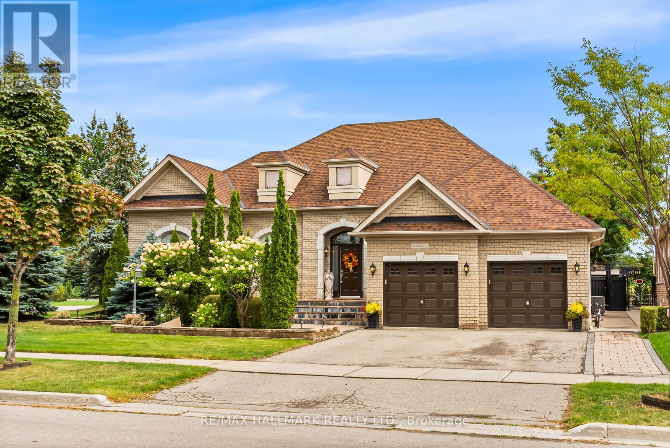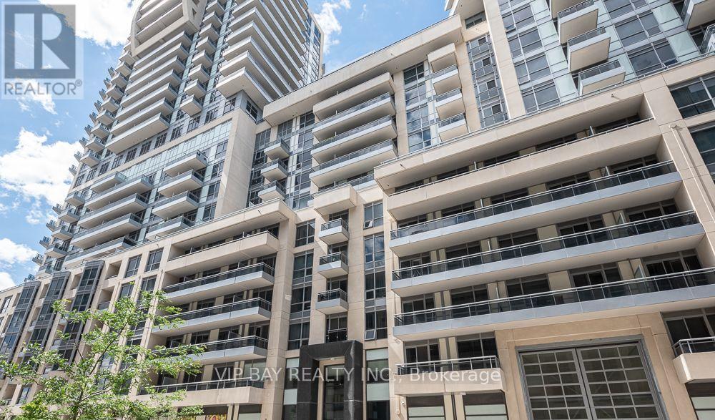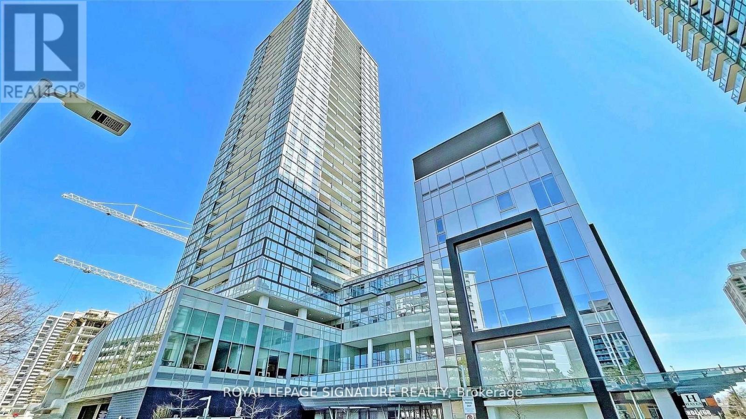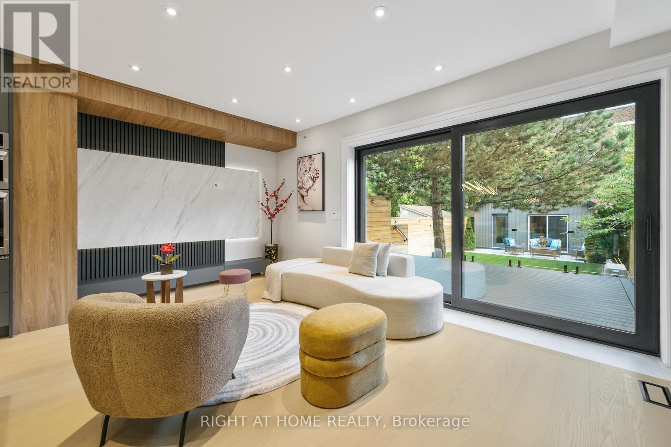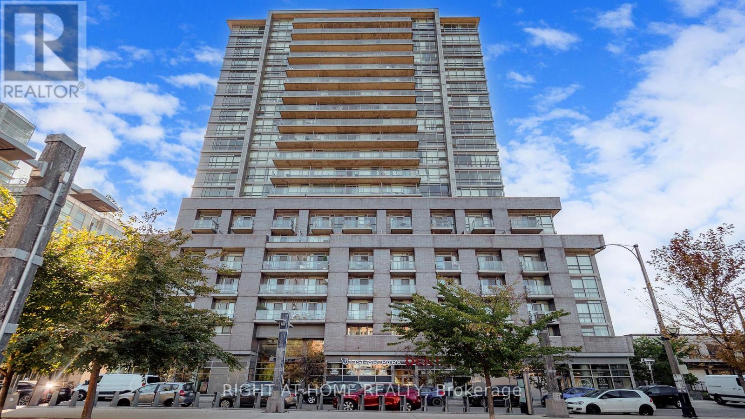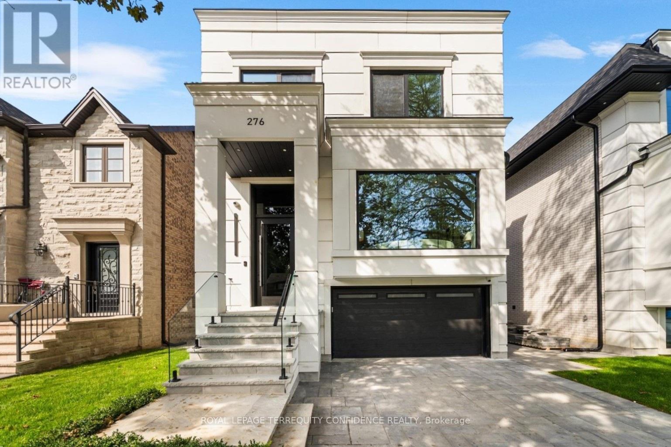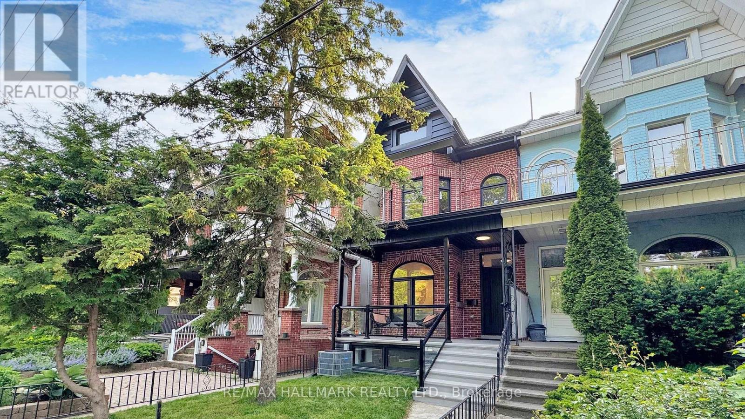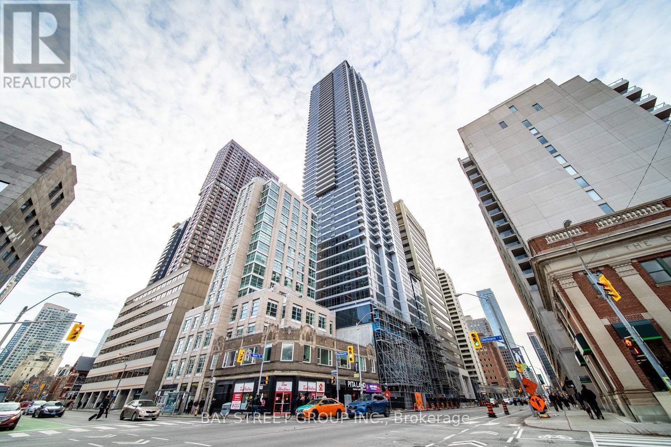4 Lionheart Lane
Markham, Ontario
Spacious A++ 4 Bedroom Detached Home In High Demanding Berczy Park*Quiet & Safe Family Neighborhood*Walk To Top Ranking Pierre Elliott Trudeau Hs/Castlemore Ps/All Saints Ces*Bright & Clean*Open Concept*Recent Reno & Upgrade*New Painting Thruout*New Baths*Family Size Kitchen*Master Br W/5Pc Ensuite & Sep Shower*Upstairs W/D*Fully Fenced Backyard*Direct Acc To Garage*Steps To Park/Public Transit*Minutes To Plazas/Restaurants/Groceries/Bank & Many More! (id:61852)
Forest Hill Real Estate Inc.
86 Dewpoint Road
Vaughan, Ontario
Welcome to this sun filled, open concept showpiece in prestigious Thornhill Woods. Built by Aspen Ridge, this elegant home wows from the curb with modern glass double entry doors and continues inside with custom crown moldings, pot lights, and an impressive oak circular staircase. Freshly painted throughout, the gourmet kitchen features granite countertops, matching granite backsplash, extended cabinetry, and new stainless steel fridge and stove, all overlooking a bright eat in area with walkout to the backyard and tranquil park views. Laundry is conveniently located on the upper level. The fully finished basement with separate entrance adds terrific flexibility: 2 bedrooms, full kitchen, full bathroom, and storage, plus its own washer/dryer ideal for in laws, teens, or rental income $$$ from day one. Step outside to enjoy your maintenance free backyard that backs onto a Park with a Gazebo, BBQ gas line, no neighbours behind! Minutes to highly rated schools, GO station, Hwy 407, shopping, groceries, parks, and every amenity. (id:61852)
Right At Home Realty
77 Diamond Jubilee Drive
Markham, Ontario
Stunning Newly Renovated Detached Home in Markhams Sought-After Community! This spacious, Beautifully updated home features 4+1 large sun-filled bedrooms, a double garage, and approximately 3,000 sq. ft. of elegantly finished living space. he thoughtfully designed layout includes a loft on the third floor and a main-floor office that can be easily converted into a 5th bedroom newly painted interiors, and hardwood flooring throughout. The main level boasts 9' ceilings, espresso-stained hardwood, and pot lights on every floor. The gourmet kitchen is equipped with stainless steel appliances, center island, quartz countertops, upgraded cabinetry, and convenient pots & pans drawers, flowing seamlessly into a spacious family room. A skylight above the third-floor ceiling brings in abundant natural light. Parking for 4 cars. Step Away From All Essential Amenities Including Highly Rated School, Parks, Baseball/Pickle-Ball Courts, Enclosed Dog Park, Nature Cycling Trail, Community Centre, Library, Hospital & Public Transit, Hwy. (id:61852)
First Class Realty Inc.
84 Grasslands Avenue
Richmond Hill, Ontario
Experience modern luxury in this fully renovated, sun-filled freehold townhouse featuring *** brand new finished basement apartment *** in prestigious Bayview Glen featuring high-end finishes and a thoughtfully designed open-concept layout that maximizes space, natural light, and privacy. With 3+1 spacious bedrooms, 4 bathrooms, and approximately 2,400 sq. ft. of living space, this home is perfect for families seeking comfort and sophistication. The expansive family room highlights a warm granite fireplace and premium engineered hardwood flooring, while the chef-inspired kitchen boasts custom cabinetry, quartz countertops, a sleek quartz slab backsplash, a large center island with undermount sink, modern faucet, and stainless-steel appliances. Additional upgrades include new stair treads, spindles, bannisters, an updated powder room with designer vanity and quartz countertop, and brand-new quartz vanities in the two second-floor bathrooms. The primary bedroom retreat offers a walk-in closet and luxurious 4-piece ensuite. The *** newly finished basement *** extends the living space with a bright recreation area, a stylish wet bar with quartz counters and stainless-steel sink, a modern full bathroom with floor-to-ceiling porcelain tiles and walk-in shower, a laundry room with full-sized washer, dryer, and utility sink, plus versatile rooms ideal as guest suites, bedrooms, or offices, along with ample storage. A fully fenced backyard with a brand-new deck, concrete slabs, and sod creates a perfect outdoor retreat, while direct garage access adds convenience. Ideally located within walking distance to top-rated schools, parks, and community centers, and just minutes from premier shopping, transit, GO Train, and major highways 404, 407, and 7, this move-in ready home seamlessly blends style, function, and location for modern living, an exceptional must-see opportunity! (id:61852)
Harbour Kevin Lin Homes
452 Athabasca Drive
Vaughan, Ontario
A rare chance to own a meticulously cared-for bungalow on a premium lot in one of Vaughans most coveted pockets. Thoughtfully designed for everyday living, this 3+2 bedroom home offers over 3,000 sq ft of total space Foyer and w2 room offer 12 ft ceiling and the main floor is bright with 9ft ceiling and open with hardwood throughout, a chefs kitchen with high-end stainless-steel appliances, and peaceful views of the beautifully landscaped backyard. The fully finished lower level adds serious versatility complete with a second kitchen perfect for in-laws, extended family, or rental use where permitted. Tucked on a quiet, tree-lined street with an impressive 169-ft deep lot, the backyard delivers rare, cottage-like privacy in the city and walk to Maple Downs Golf & Country Club . All this within minutes of parks, transit, and highly regarded schools. Space, comfort, life style found. Roof, furnace are 5 yrs old. (id:61852)
RE/MAX Hallmark Realty Ltd.
Nw817 - 9201 Yonge Street
Richmond Hill, Ontario
Don't miss this rarely offered 1-bedroom + den condo with parking and locker at The Beverly Hills Condos in the heart of Richmond Hill! Located just off Yonge Street, steps from Hillcrest Mall, restaurants, shopping, entertainment, transit, Langstaff GO Station, and Hwy 404/407this location can't be beat. The spacious, open-concept layout features a designer kitchen with a large center island, full-size stainless steel appliances, granite countertops, and ample storage. The generous den includes a closet and is large enough to be used as a second bedroom or a functional home office. The oversized primary bedroom fits a king-size bed and offers large closets and a walk-out to a private balcony. Low maintenance fees include access to resort-style amenities: indoor/outdoor pool, fitness center, yoga studio, spa with hot tub and sauna, rooftop terrace with BBQs, party room, movie theatre, guest suites, and 24-hour concierge. Eco-friendly building with rooftop solar panels helps keep energy costs down. A fantastic opportunity to live or invest in a high-demand area. Dont miss outbook your showing today! (id:61852)
Vip Bay Realty Inc.
Uph03 - 5180 Yonge Street
Toronto, Ontario
Few Yrs New Luxury Building In The Heart Of North York *Mins To 404 & 401*Stunning Penthouse W/10Ft High Smooth Ceiling *Huge Balcony With 2 Walk-out*Unobstructed East Views *Heated Floor In Both Ens Baths *Open Concept Design Living, Dining & Kitchen *Large Separated Bedrooms Both With Ensuite Baths*Separated Den Could B e Used As 3rd Bedroom/Office *3 Full Baths *24/7Concierge *Luxury Amenities: Outdoor Terrace, Billiard Rm/Game Rm, Theatre, Fitness/Gym, Yoga Studio, Zen Space, Party Rm, His & Her's Steam Rm & Change Rms, Guest Suites & More (id:61852)
Royal LePage Signature Realty
35 Woburn Avenue
Toronto, Ontario
This remarkable residence redefines modern living, where every detail is deliberate and every finish thoughtfully curated. Offering almost 2000 SQF of luxury living space, the home is designed with elegance and comfort in mind, the home offers a seamless blend of sophistication and functionality.The main floor showcases an open-concept layout, highlighted by wide-plank white oak floors that set a warm, contemporary tone. Oversized windows and a skylit hallway bathe the space in natural light, while the family room flows effortlessly from the designer kitchen. Custom feature walls with extensive built-ins, an art-deco inspired wine display, and sleek LED lighting create a space that is both stylish and inviting.Upstairs, each bedroom serves as a private retreat with large windows framing serene views and custom closet organizers providing abundant storage. Spa-inspired bathrooms elevate the experience with full-height architectural tiling, wall-hung fixtures, and luxurious finishes crafted to feel both indulgent and restorative.The lower level is finished with the same meticulous detail, featuring heated floors, a tiled laundry room, and generous storage. Thoughtfully designed, it extends the homes comfort and functionality. A rare highlight awaits beyond the main residence: a fully insulated backyard studio, complete with a high-efficiency heat pump, custom fireplace, and sliding glass doors. Perfect as a home office, guest suite, creative space, or personal gym. The backyard itself is an urban retreat, with a maintenance-free composite deck, frameless glass railings, and a stone patio designed for effortless entertaining.This is not a template home. It is a bespoke masterpiece. From spray-foam insulation to solid-core soft-closing doors and adaptable LED lighting throughout, every element has been crafted to elevate daily living. Offered fully furnished, this residence is more than a place to live. It is a sanctuary, an entertainers dream, and a true showpiece. (id:61852)
Right At Home Realty
846 - 68 Abell Street
Toronto, Ontario
One bedroom Condo in the heart of Toronto's Art, Culture district. The best unobstructed East view of the building with a private balcony view of the CN tower. 24 Hr TTC at doorstep. Bike share and convenience stores. With steps to grocery stores, Schools, Parks, Restaurants, shops, Cafe bars. One of Toronto's most desirable neighborhoods and the second coolest in the world according to Vogue Magazine. Plenty of visitor parking. Open concept with modern kitchen, Granite countertop, Floor to ceiling windows, Walkout balcony. 2 separate elevators goes to 1-8th floors. 8th floor is the "Penthouse" of the low-rise building. BBQ available at Roof terrace. Plus, one storage locker room, stainless steel appliances: Stove, Refrigerator, Dishwasher and full-size microwave, cooking exhaust fan, stacked washer/dryer, window coverings. Move in and enjoy! More photos can be found in Multimedia under "Photos". (id:61852)
Right At Home Realty
276 Horsham Avenue
Toronto, Ontario
Step into a world of exquisite luxury at 276 Horsham Ave. This stunning, custom-built home boasts an array of magnificent features throughout; and sits in the heart of Willowdale West with walking distance to Yonge St. Enter to find the marvelous foyer, with heated floors and a soaring 13' ceiling. Living & dining rooms include Built-In speakers and are filled with natural light flowing in from large windows; the beautiful, modern kitchen is equipped with a large centre island, high-end Built-In appliances, porcelain countertops and backsplash; and the picturesque family room with floor-to-ceiling aluminum sliding doors, Built-In speakers, a 3-sided gas fireplace, Built-In cabinets & large bench, and walkout to the composite deck w/ glass railing. Journey up to the second floor, bright with 5 skylights, laundry, and 4 bedrooms; including the peaceful primary room, complete with a walk-in closet, Built-In speakers, 6 Pc ensuite with heated floors & rain shower, and a view of the lush backyard. Downstairs, the finished basement includes incredible 13' high ceilings, a recreation room with heated floors, wet bar w/ drink cooler, Built-In speakers, and walkout to the outdoor patio, bedroom with a 4 Pc bath, and an additional laundry room. Throughout the home, discover even more refined features, including: aluminum windows, mono beam stairs w/ LED lighting underneath, central vacuum, precast facade, engineered hardwood, Smart Home functionalities, sump pump, backflow preventer, garage w/ EV charger rough-ins, landscape lighting, sprinkler system, and fenced backyard. Enjoy the convenience of living at a truly superb location, only minutes to Yonge St, walkable parks, schools, North York Center subway station, community centers, shops, and more. (id:61852)
Royal LePage Terrequity Confidence Realty
122 Crawford Street
Toronto, Ontario
Be The Envy Of The City - Own A Fully Renovated, Red Brick Victorian Masterpiece Right In Front Of Trinity Bellwoods Park! This Is Not Just A Home; It's A Lifestyle Flex. Situated In One Of Torontos Most Coveted, Niche Neighborhoods Adored By Creative Professionals And Urban Tastemakers, This Showstopper Blends Timeless Character With Bold, Designer Luxury.The Iconic Red Brick Exterior With Arched Windows Exudes Victorian Charm And Street Presence. Inside, The Rarely Found Gigantic Main Floor Offers An Expansive Open Concept Layout, Flooded With Natural Light From Oversized Windows. Entertain With Ease In Your Chefs Kitchen Featuring A Massive Center Island With Breakfast SeatingPerfect For Morning Coffee Or Evening Wine. The Custom Wood-And-Stone Feature Wall With Built-In Storage Anchors The Living Space In High-End Style. A Powder Room And A Bonus Sunroom With Sliding Glass Doors Add Both Function And Warmth.Upstairs, Two Ensuite Bedrooms Offer FlexibilityWake Up To Park Views From The Bay Window On The Second Floor, Or Indulge In A Full-Floor Primary Retreat On The Third, Complete With Skylight, Walk-In Closet, Freestanding Tub Overlooking The Park, And A Private Balcony For Morning Yoga Or Sunset Wine. Another Oversized Bedroom On The Second Floor Boasts Custom Closets And An Enormous Private Terrace - A True Urban Rarity.The Separate Entrance Basement Offers Endless Possibilities With A Second Kitchen, Huge Layout, And Additional Laundry Perfect For Extended Family, Studio, Or Creative Suite. Steps To Queen St W And Mere Minutes To The Iconic Ossington StripTorontos West End Hotspot Where Art, Culture, And Culinary Scenes Collide Between Dundas And Queen. Your Perfectly Placed In The Heart Of It All, Yet Nestled In Front Of The Serene Greenery Of Trinity Bellwoods Park. Plus, Just Minutes To The Community Centre For Fitness, Fun, And Family EntertainmentThis Location Offers The Ultimate Balance Of Vibe And Lifestyle. (id:61852)
RE/MAX Hallmark Realty Ltd.
4507 - 395 Bloor Street E
Toronto, Ontario
Experience luxury living at The Rosedale On The Bloor! This One Year New Partially furnished unit offers stunning city and lake views, with laminate flooring throughout and a sleek, open-concept kitchen featuring stainless steel appliances. Located just steps from Sherbourne Subway Station, this prestigious address provides easy access to Yonge Street, Yorkville, UofT, Rosedale Valley, and Cabbagetown. With a Walk Score of 91, it's ideal for professionals, students, and families alike. Enjoy top-notch amenities, including a 24-hour concierge, fitness center, rooftop terrace, party room, and more. (id:61852)
Bay Street Group Inc.
