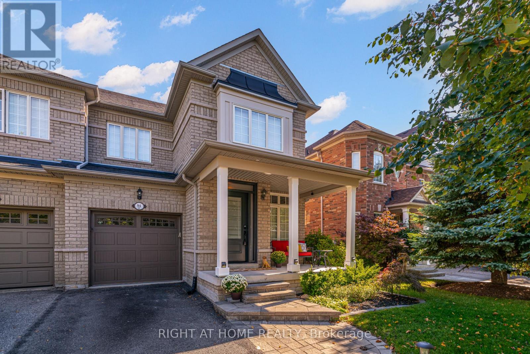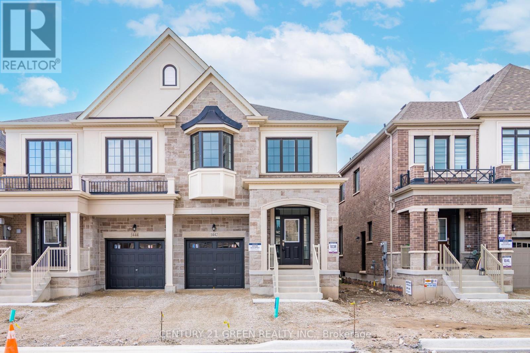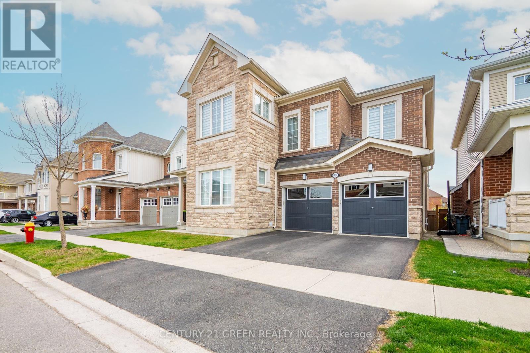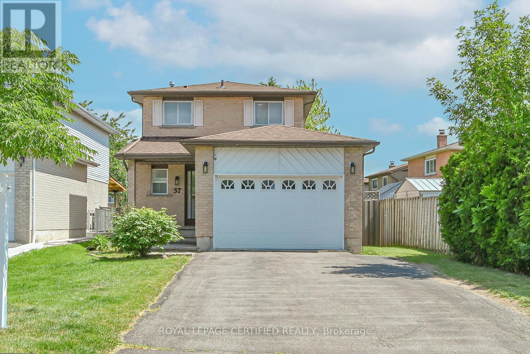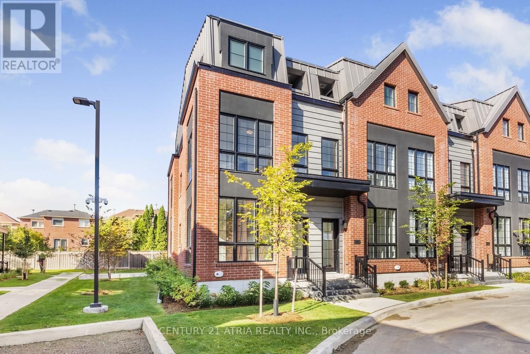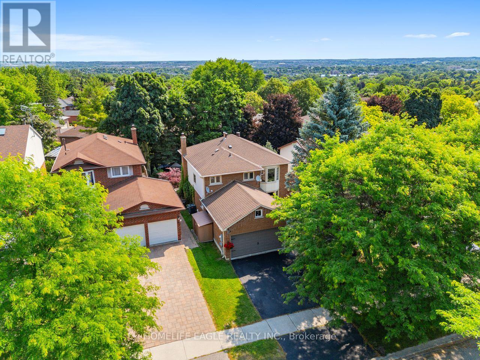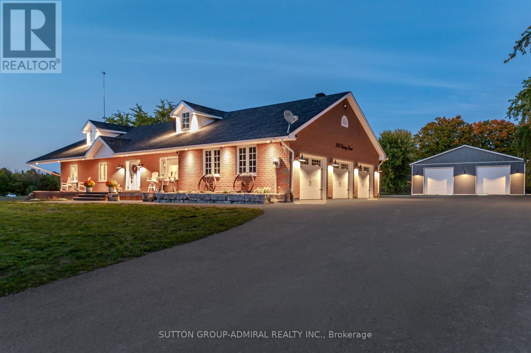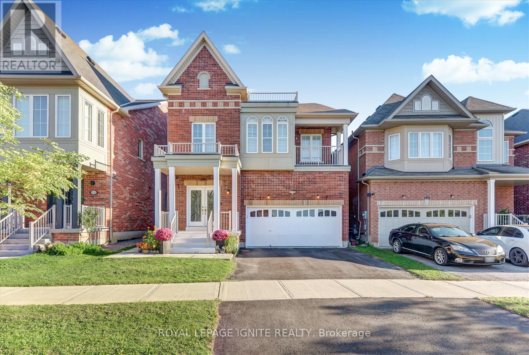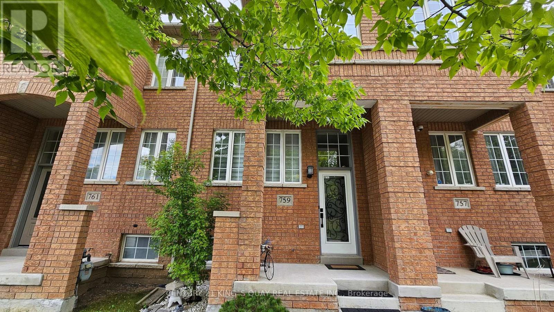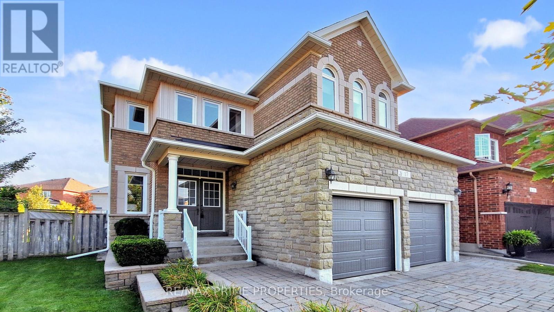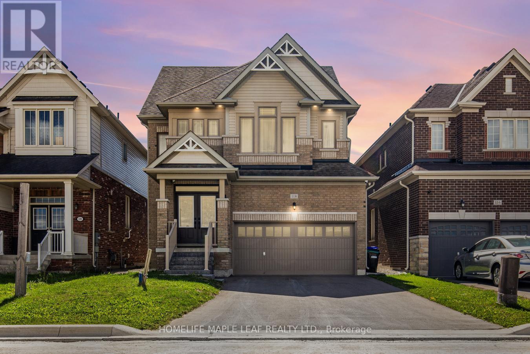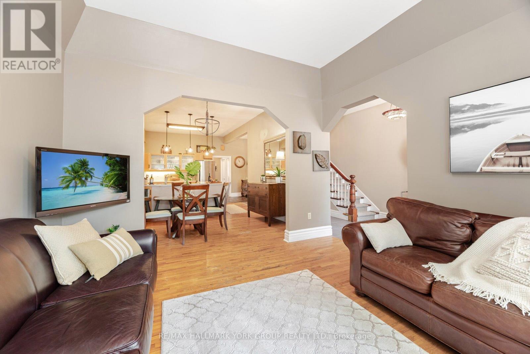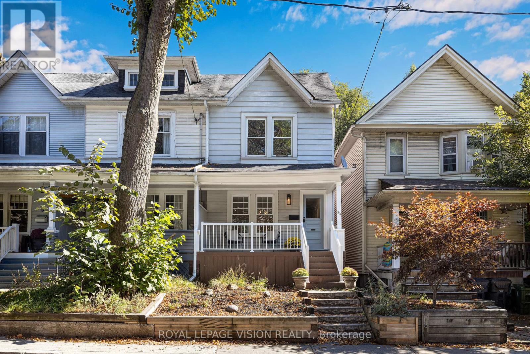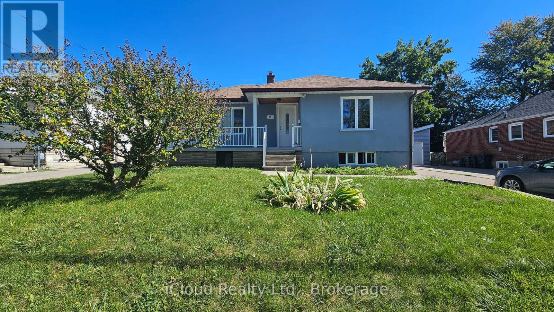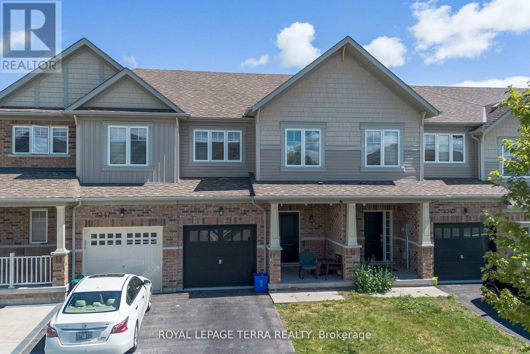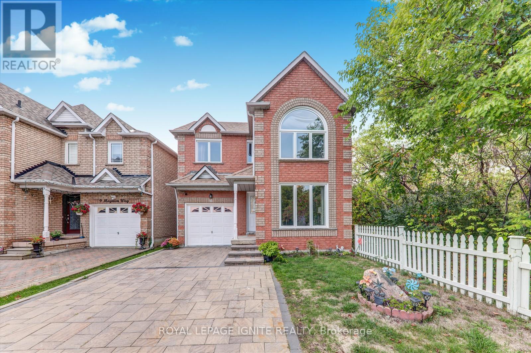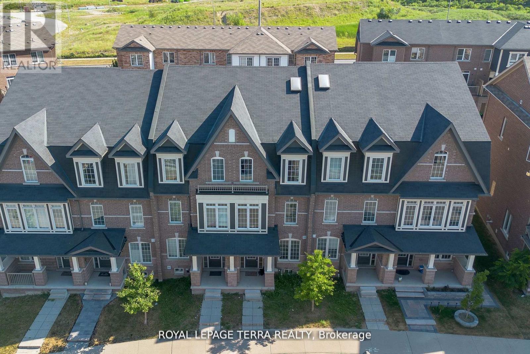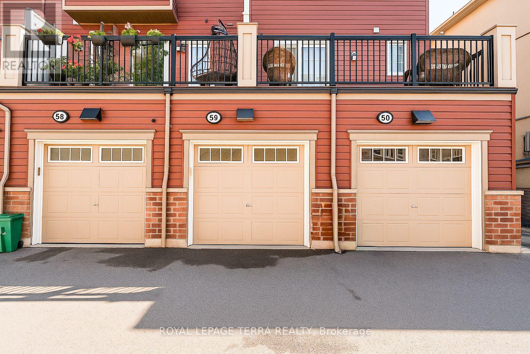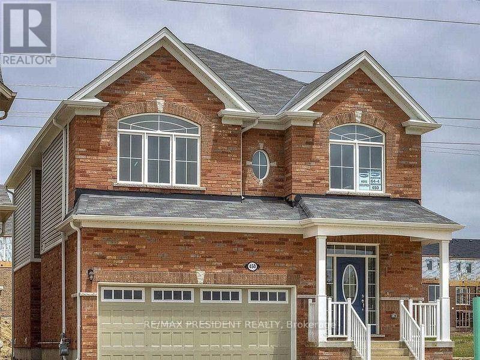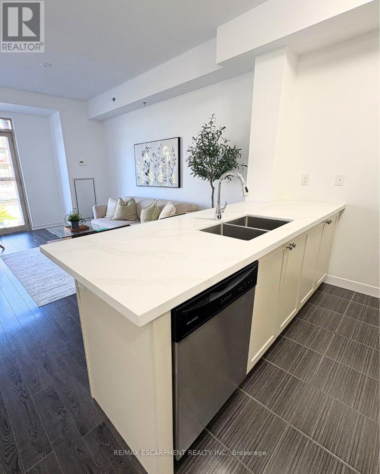94 Limeridge Street
Aurora, Ontario
From our house to yours, this location is hard to beat - suburban feel with city convenience - countless amenities within walking distance. A rare opportunity to own a walk-out backing onto greenspace - enjoy BBQs on the large deck while watching geese swim by, or lace up for winter pond hockey! This home is larger than many detached in the area and offers exceptional space, featuring a primary suite with oversized 5-piece ensuite and walk-in closet that makes it feel like you're living in a home twice the size. With 9 ceilings, extensive renovations, and elegant finishes - including hardwood flooring, a custom two-tone staircase with iron spindles, a rare mudroom, and modern updates throughout - this home truly shines. The lower level adds even more functionality with a dedicated storage/workshop room and a large cold cellar with storage. Recent upgrades include: 2nd bathroom (2025), laundry room (2025), interlock & landscaping (2023), front door (2022), custom sliding doors & select windows (2021), kitchen updates, insulated garage door, AC (2018), owned hot water tank (2019), water softener (2020), and 25-year shingles (2017). (id:61852)
Right At Home Realty
1442 Savoline Boulevard
Milton, Ontario
Brand New Great Gulf home, 4 Bed ,3 Washroom never lived in(the Mooreland 2000 Sqft). Don't miss out on this opportunity to own a newly built home with Great Gulf Luxury Upgrades and Full Tarion Warranty. Award Winner builder with Great Reputation . Includes bright open concept chef's kitchen with large island/breakfast bar, upgraded hardwood throughout, upgrade chimney hood fan, quartz counters in kitchen and all bathrooms. Carpet Free home This house features a convenient 2nd floor laundry room . Home also comes with a side door Entrance for Future Second Dwelling , with direct private access to basement with bathroom rough-in, Second Laundry Rough-In and large egress window. Near new schools, Milton GO, shops, dining and easy access to Hwy 401 and 407. (id:61852)
Century 21 Green Realty Inc.
34 Folgate Crescent
Brampton, Ontario
Welcome to Mayfield Village Prime Location Just 2 Minutes to Hwy 410!Beautifully built by Regal Crest, this spacious 4+2 bedroom, 3.5 bathroom home offers 2183 SqFt above grade . Thoughtfully upgraded throughout with hardwood floors, quartz countertops, pot lights, 9 ft ceilings on the main floor, and stainless steel appliances. The fully finished basement with kitchen, 2 bedrooms, and full bath provides great rental income potential or is ideal for multi-generational living. Located in one of Brampton's most accessible and family-friendly communities, steps from Countryside Village Public School, parks, shopping, and all major amenities. (id:61852)
RE/MAX Gold Realty Inc.
1436 Connaught Terrace
Milton, Ontario
Price Dropped!!This Magnificent Carpet Free Home Comes With Luxurious Upgrades and Finishes Backing Onto a Ravine Lot. 9 Ft Ceiling on Main Floor. 9 Ft Ceiling on 2nd Floor With 8 Ft Doors. A Stunning Home With Over 4600 Sq. Ft Of Living Space. 3133 Square Feet Above Grade Mattamy Elmira Model in a Fantastic Ford Community On a Premium 43' Lot. A Top of the Line Custom Kitchen You Will Fall in Love Which comes with Quartz Waterfall Island, Quartz Backsplash and Porcelain Floor. Meticulously Designed W/High-End Upgrades. Main Floor Offers Modern And Nicely Upgraded Huge Principal Rooms With Crown Moldings and Waffle Ceiling. 4 Big Bedrooms, 3 Full Washrooms, And an Incredible Loft for Entertainment. Professionally Finished Basement With 2 Large Bedrooms With Separate Kitchen, Separate Laundry Room and Full Washroom. Perfect For In-Law Suite or Large Family. Pot Lights Through Out. Lots of Upgrades. This is an Absolute Beauty. Don't Miss Out!! (id:61852)
Century 21 Green Realty Inc.
37 Newbridge Crescent
Brampton, Ontario
Welcome to this well-maintained, fully renovated, and beautifully upgraded 3-bedroom, 3- bathroom carpet-free family home. Featuring a bright and inviting living room with sliding doors that lead to a spacious deck, perfect for morning coffee or evening barbecues in the generous backyard. Situated on a desirable corner lot on a quiet street with no sidewalk, this gem offers both privacy and convenience. Just minutes from local transit, highways, top-rated schools, shopping malls, scenic trails, and peaceful creeks, this home truly has it all. Enjoy modern smart-home features including a temperature sensor, Yale smart lock, and Nest thermostat all easily controlled through your smartphone for added comfort and security. This move-in ready home is the perfect blend of charm, functionality, and location an opportunity not to be missed! (id:61852)
Royal LePage Certified Realty
85 Alton Crescent
Vaughan, Ontario
BRAND NEW State-of-the-art 3-storey corner unit townhome with a finished basement and elevator, boasts both luxury and comfort! Approximately 2,450 sq.ft. of practically designed living space in one of Thornhills most sought-after communities, adjacent to Rosedale North Park. The open-concept main floor features 10-foot ceiling, spacious den/office, and a modern gourmet kitchen with tall cabinetry, quartz countertops, large island, breakfast area, and premium stainless steel appliances including a gas stove, panel-ready fridge and dishwasher. The kitchen flows seamlessly into the dining and living areas, opening to a private backyard patio perfect for entertaining. Pot lights, picture windows, and high ceilings create a bright, upscale ambiance throughout. The second floor includes two spacious bedrooms with double closets, and the entire third floor is dedicated to the luxurious primary retreat, featuring two walk-in closets, a stunning 5-piece ensuite with frameless glass shower and double vanity, and walk-out to a private balcony. The finished basement includes a cozy rec room with fireplace, laundry room with mop sink, and extra under-stair storage. Direct underground access to two parking spots with EV rough-in adds convenience and security. Tucked away in a quiet, family-friendly neighbourhood, yet steps to top-ranked schools, parks, Promenade Mall, restaurants, grocery stores, GO Transit, and more. A rare opportunity to experience modern luxury living in the heart of Thornhill! (id:61852)
Century 21 Atria Realty Inc.
30 Moffat Crescent
Aurora, Ontario
The Perfect 4 Bedroom Detached Home In The Prestigious Aurora Heights Community * Situated On A Private Crescent * Premium Lot Featuring A Walk Out Basement & Beautiful Brick Exterior * Double Door Garage With Long Driveway * Stunning Curb Appeal Surrounded By Mature Trees For Ultimate Privacy * Fully Fenced Backyard Oasis With Outdoor Heated Gazebo Perfect For Entertaining * Interlocked Backyard With Additional Storage Shed * Bright & SunFilled Home With Large Expansive Windows Throughout * Updated Gourmet Kitchen Featuring Top Of The Line Stainless Steel Appliances, Double Undermount Sink, Upgraded Faucet, Modern Backsplash & Sleek Cabinetry * Breakfast Area W/O To Large Deck Overlooking Backyard * High Quality Hardwood & Laminate Floors * Pot Lights In Key Areas Including Kitchen * Warm & Inviting Family Room With Wood Burning Fireplace * All Bedrooms Generously Sized With Ample Closet Space * Primary Bedroom Retreat With Spa Inspired Ensuite, Oversized Walk In Closet & Modern Vanities * Finished Walk Out Basement Apartment With Separate Entrance, Laundry & Income Potential * Home Security Features * Move In Ready * All Mechanicals In Excellent Working Condition * Minutes To Yonge St, Transit, Shops, Entertainment, St. Annes School & St. Andrews College * A Must See! (id:61852)
Homelife Eagle Realty Inc.
250 Denney Drive
Essa, Ontario
Charming Brick Bungalow on 10 Acres with Incredible Workshop & Outdoor Living, ideal for car enthusiasts, contractors or anyone craving space and privacy. This property is a rare opportunity offering both a comfortable home and a massive workshop. Professionally engineered structure with 16 ft ceilings, equipped with a 200 amp service and features 3 oversized 14' by 14' garage doors, 1 additional 10' 12' door, and 2 metal man doors. Endless potential for storage or hobby use. The interior of the home features 3 spacious bedrooms floor plus 3 fully renovated bathrooms on the main level. Open-concept family room with electric fireplace, pot lighting and hardwood floors. Generous kitchen with center island, breakfast bar, and large eating area with walk-out to deck. Partially finished lower level with additional bedrooms, 4-piece bathroom and flexible space to create a large recreational room, games area, or home gym with separate entrance via garage. Professionally landscaped with garden beds, composite deck and flagstone firepit area. Huge approx. 1200 sq.ft. aggregate concrete patio-perfect for entertaining. Interlock front walkway with 80mm pavers. Chicken coop with run & power plus goat pen with coop- ideal for a mini hobby farm. Attached double car garage and expansive asphalt driveway with ample parking for multiple vehicles. Great location, approximately 15 minute drive to highway 400! Whether you are looking for peaceful rural living or need a property with a serious workshop space, this one-of-a-kind bungalow checks all the boxes. Don't miss your chance to make this exceptional property yours! (id:61852)
Sutton Group-Admiral Realty Inc.
708 - 9225 Jane Street
Vaughan, Ontario
Welcome to one of Bellaria's most sought after units in Tower 1. Quiet & Tranquil Ravine View And A Large Spacious 2+1 Unit That Includes Multiple Upgrades. Crown Moulding, Stainless Steel Appliances, Granite Counter, Closet Organizers In Every Closet, Walk-In Laundry For Extra Storage As A Pantry And 2 Oversized side by side Parking Spots! Conveniently located near shopping, restaurants, doctors, transit etc. (id:61852)
Century 21 Leading Edge Realty Inc.
127 Noah's Farm Trail
Whitchurch-Stouffville, Ontario
Welcome to 127 Noah's Farm Trl, a spacious 4+2 bedrooms, 2 Kitchens, 2 Living rooms, 2 Family rooms home offering over 3,812 sq. ft. of total living space. This property features a double-car garage, double-door entry, 9-ft ceilings on the main floor, and a balcony on the second floor. The open layout includes bright living and dining areas with hardwood floors, a family room, and a renovated kitchen with ceramic flooring, a breakfast area, and stainless steel appliances. Upstairs, you'll find four bedrooms with laminate flooring, a second living room, and convenient laundry with a brand-new washer and dryer. The finished basement has a separate entrance, two bedrooms with laminate floors, a large living area, a kitchen with ceramic floors, and its own laundry, currently rented and to be assumed by the buyer. Freshly painted and upgraded with pot lights, California shutters, Tesla EV charger, and a new water heater, this home is ideally located within walking distance to Harry Bowes Public School, St. Brigid Catholic Elementary School, and Old Elm GO Station, with nearby parks and shopping. Don't miss this opportunity! (id:61852)
Royal LePage Ignite Realty
759 Cornell Rouge Boulevard
Markham, Ontario
Welcome to this beautifully renovated 2-bedroom townhouse in the heart of Markham, ideal for first-time home buyers looking for comfort, convenience, and peace of mind. Nestled in a quiet, family-friendly neighborhood, the home features front-facing visitor parking, a private garage, and tree-lined surroundings that create a warm and inviting atmosphere. Inside, the property has been fully renovated, including a modern bathroom upgraded in 2024. The same year, the entire townhouse complex received new roofing and topped-up attic insulation, offering buyers long-term reliability and reduced maintenance worries. The finished basement adds valuable living space and can easily be transformed into a private gym, home office, guest suite, or media room - offering flexibility for every lifestyle. With its thoughtful upgrades, move-in ready condition, and strong community setting, this townhouse is a rare opportunity in Markham. Whether you're starting a family or searching for a quiet retreat, this home combines modern updates with everyday practicality. (id:61852)
Century 21 King's Quay Real Estate Inc.
329 Paliser Crescent S
Richmond Hill, Ontario
Bayview /16th Luxury Custom built detached house, 4+1 bedrooms with 4 en-suite, total 6 baths . Open concept, 11' ceiling on Main, 9' on second. a lot of natural lights. Total living space of 3800Sf. Gourmet Kitchen overlooking the backyard , Quartz counter-top, customized up to ceiling height cabinetry , central island. Wall panel. Stained Oak Hardwood thru. Beautiful skylights above floating stairs. Perfect layout. laundry room on 2nd floor. powder room has a big window. Finished walk-out Basement has nanny suite, wet bar, oak-wood closet. Quiet street. No sidewalk, a long driveway can park 5 cars. Bayview Secondary Top school zone. RH Montessori etc Perfect for a growth family. (id:61852)
Gogreen Property Consulting Inc.
17 Raintree Crescent
Richmond Hill, Ontario
The Best Of Oak Ridges!!! One Of The Largest Pie-Shaped Lots In The Neighbourhood! Southern Exposure, Pool-Sized Backyard With Interlocking Patio *** 4-Car Interlocking Driveway With No Sidewalk *** Minutes To Lake Wilcox And Just Steps To Walking Trails By The Ravine Just Around The Corner *** Freshly Painted And Move-In Ready *** Main Floor Offers 9' Ceilings, Spacious Living And Dining Rooms, And An Open Concept Family Room With Gas Fireplace *** Upgrades Include Maple Hardwood Floors, Pot Lights, Crown Mouldings, California Shutters, And An Upgraded Staircase With Wrought Iron Pickets *** Gourmet Kitchen With Granite Counters, Stone Backsplash, High-End Stainless Steel Appliances, Breakfast Bar, And Large Eat-In Area *** Second Floor Features A Primary Bedroom With Walk-In Closet And Extra-Large 5-Piece Ensuite, Plus 3 Full Bathrooms *** Main Floor Laundry With Direct Garage Access *** Approx. 4000 Sq. Ft. Of Living Space With A Finished Basement Including A Rec Room, Office/Nanny's Suite, Full Bathroom, And Ample Storage *** Don't Miss Out On This One! (id:61852)
RE/MAX Prime Properties
118 Lorne Thomas Place
New Tecumseth, Ontario
Welcome to 118 Lorne Thomas Place, New Tecumseth. It is a gorgeous detached 3-story house 5 bed, 4 washroom with 2 car garage Brookfield model home available in the prestigious treetops community.!! It has elegant stained hardwood floor on the main level and upper hallway, pot lights. A cozy gas fireplace granite kitchen countertops, stainless steel appliances and much more. This house provides comfort and convenience. This location is just 2 min from school, 10 min to Honda Plant, 5 min to Walmart and 2 mins from Highway 89. Don't miss out this opportunity. Must look it. (id:61852)
Homelife Maple Leaf Realty Ltd.
79 Gardiner Drive
Bradford West Gwillimbury, Ontario
Stunning and spacious bungalow offering elegant living with exceptional functionality! This beautifully maintained home features 2+1 bedrooms, a dedicated office, and rich hardwood floors on the main level, creating a warm and welcoming atmosphere. The formal dining room is a true showpiece, adorned with decorative columns and detailed crown moulding that elevate the space with timeless sophistication perfect for hosting family dinners or formal gatherings. Enjoy the ease of open-concept living in the heart of the home, where the kitchen, eat-in area, and family room flow seamlessly together. The kitchen offers generous cabinetry and workspace, while the cozy fireplace in the family room invites you to unwind in comfort and style.The principal bedroom is a serene retreat, complete with a private ensuite for added privacy. A second spacious bedroom, a hallway bathroom, and a large walk-in pantry provide thoughtful convenience and ample storage for busy households. Downstairs, the fully renovated walk- out basement impresses with in-law suite potential and excellent additional spaces. It features a stylish wet bar, two large recreation areas ideal for media room, games room or fitness area. An additional bedroom, a bathroom, a gas fireplace, and an oversized laundry room add to the endless possibilities of this bright spacious lower level. Step outside to a maintenance-free backyard oasis, perfect for relaxing or indulging your green thumb. Enjoy comfort and shade under the remote-controlled awning, making this outdoor space ideal for all of those special gatherings with family and friends. Located in a quiet, desirable neighbourhood, this home offers the perfect blend of style, space, and practicality ideal for families, professionals, or multi-generational living.A true gem! Move in-ready and not to be missed! (id:61852)
RE/MAX All-Stars Realty Inc.
390 Main Street
King, Ontario
Perched above Main St.sits this Landmark Century Home on a huge 1 acre parcel The exterior exemplifies its wonderful period character while boasting an upgraded interior. On the main floor you will find soaring 13 ft ceilings with two bathrooms, dining rooms, living rooms and kitchens. Upstairs there are three bathrooms and seven sun filled bedrooms with 11 ft. ceilings.Originally built as a duplex, this 3600 sq ft house is currently used as a single family dwelling. The design of the home suits many additional uses. Separate entrances allow for extended families or professional offices. Opportunity to rent out the property configured as a 2000 sq.ft. four bedroom unit and a separate 1600 sq.ft. three bedroom unit This configuration is a legal duplex.Outside you will find a separate four car garage tucked neatly behind the home & parking for 10 cars & a huge backyard.At the rear of the house a short walkway takes you to a well landscaped patio, ideal for entertaining friends and family in a serene environment. Generous front porch constructed of maintenance free PVC decking and railings provides a wonderful entertaining space for those sunny summer afternoons and evenings. The 538 ft. deep property stretches down to the limits of the Dufferin Marsh, designated as a protected wetland, ensuring that no homes will ever be constructed at the rear of the property. Steps away from the home are the quaint restaurants and shops of the Village of Schomberg. The home is located just north of Dr. Kay Dr., surrounded by other historic and unique residences up the street from the hustle and bustle of the business core. Walk to all amenities Groceries, shops Restaurants, Pubs Trisan Centre, Gas station Mcdonalds LCBO min. to Hwy 400, Hwy 27 & Hwy 9, 25 min to Pearson Airport Check Floor Plan and 3D floorplan and Virtual Tour. (id:61852)
RE/MAX Hallmark York Group Realty Ltd.
25 Bellefair Avenue
Toronto, Ontario
Welcome to 25 Bellefair Avenue, a charming 3-bedroom, 2-bath home available for lease in the heart of The Beaches. Bright and inviting, this semi-detached offers an open main floor with living and dining spaces, a functional kitchen with walk-out to a private backyard, and a finished lower level with flexible family/office space. Upstairs, three bedrooms provide plenty of natural light. Perfectly located on a quiet street just steps to Queen Street, Kew Gardens, and a short stroll to the boardwalk and beach, this home offers the ideal blend of character, convenience, and lifestyle. Enjoy cafés, shops, schools, and parks all within walking distance in one of Toronto's most sought-after neighborhoods. (id:61852)
Royal LePage Vision Realty
Main - 111 Bexhill Avenue
Toronto, Ontario
Beautifully renovated and freshly painted 2-bedroom detached home available for lease on the main floor in a quiet, family-friendly neighbourhood. Featuring a brand new modern kitchen, ensuite laundry, and spacious, sun-filled living areas with stylish finishes throughout. Ideal for small families or professionals, this home offers both comfort and convenience. Located close to top-rated schools, shopping, dining, TTC/subway access, and all essential amenities. A perfect opportunity to enjoy a peaceful lifestyle with easy access to everything you need. Students & new immigrants are welcome. Tenant to pay 60-70% of utilities. (id:61852)
Icloud Realty Ltd.
2345 Steeplechase Street
Oshawa, Ontario
Absolute Showstopper in North Oshawas Desirable Windfields Community!Welcome to this modern and spacious 3-bedroom, 4-bathroom, 2-storey townhouse with a fully finished basement, perfectly designed for comfortable family living and smart investing. With over 1,800 square feet of thoughtfully laid-out space, the open-concept main floor seamlessly connects the living, dining, and kitchen areas ideal for entertaining or relaxing with loved ones. The house is freshly painted. The kitchen comes with stainless steel appliances. Upstairs, the bright and generously sized bedrooms include a stunning primary suite complete with a private 4-piece ensuite and a walk-in closet for all your storage needs. The finished basement offers a large recreation room, laundry and abundant storage, adding versatile living space for your familys needs. Perfect for first-time homebuyers and investors alike, this home enjoys quick and convenient access to Highways 407 and 412, plus proximity to Ontario Tech University, Durham College, and highly rated schools. Steps from Costco, Canadian Brew House, shopping, Major banks, restaurants, and transit, youll love the vibrant community and lifestyle this location offers. Dont miss out on this exceptional opportunity a perfect blend of modern living, community charm, and investment potential! (id:61852)
Royal LePage Terra Realty
11 Magnum Way
Toronto, Ontario
Welcome to 11 Magnum Way, Toronto a spacious 4-bedroom, 4-washroom home with a finished basement that offers excellent potential for rental income with the option of a separate entrance. Detached on one side with a peaceful forest view, this home features a main floor with living, dining, family, kitchen, breakfast area, and powder room, finished with hardwood, tile, and granite countertops, plus a cozy fireplace and walkout to a wide backyard with garden, gazebo, and clear views. The second floor provides four bright bedrooms and two full baths with laminate flooring, while the basement includes a one-bedroom, washroom, living area, and kitchenette setup. Conveniently located close to major highways, shopping, and a strong network of schools including Morrish Public School, West Hill Collegiate, Cardinal Léger Catholic, and St. John Paul II Catholic Secondary this property offers comfort, convenience, and future investment potential. (id:61852)
Royal LePage Ignite Realty
8 Graywardine Lane
Ajax, Ontario
Immaculately Maintained Townhome in a Family-Friendly Community! Step into this bright and spacious 4-bedroom home filled with natural light and thoughtful upgrades. Enjoy the elegance of smooth ceilings (no popcorn!), brand-new hardwood floors in all bedrooms, and modern pot lights throughout. Freshly painted and move-in ready! A unique feature of this home is the ground-level bedroom with a full ensuiteperfect for guests, in-laws, or a private home office. The main floor impresses with 9-ft ceilings, direct garage access, and a stylish kitchen with a brand-new light fixture and ample cabinet space. The second floor also impresses with 8-ft ceilings and includes generously sized bedrooms, with the primary bedroom featuring a large ensuite and walk-in closet. With 4 bathrooms total and plenty of storage throughout, this home is designed for comfort and functionality. The unfinished basement offers the perfect canvas to create your dream rec room, gym, or studio. Prime Location Perks: Walk to the Amazon Distribution Center, medical clinics, Dynacare labs, gym, restaurants, and Tim Hortons. Surrounded by top-rated schools, scenic parks, and walking trails. Easy access to Hwy 401, 407, 412, and just minutes to Ajax GO Station for commuters. Short drive to Costco, Walmart, Cineplex, Home Depot, and Ajax Community Centre. Enjoy low-maintenance living with a POTL fee of just $160/month, covering snow removal and landscaping. Bonus features include no sidewalk, allowing for extra parking, and ample visitor parking nearby. *** Note: A fireplace outlet unit is available in the living room.**** (id:61852)
Royal LePage Terra Realty
59 - 2500 Hill Rise Court
Oshawa, Ontario
Welcome to this beautiful townhouse in the highly sought-after Windfields Farm community! This bright, open-concept home offers 2 spacious bedrooms WITH LARGE/WALK IN CLOSETS , 2 bathrooms, and ample of living space. The main floor features a modern layout with a combined living and dining area, perfect for entertaining, along with a walkout to your private patio. The home also includes a fantastic low-headroom basement ideal for storage. Low condo fees are only $257.63/month, covering garbage and snow removal for added convenience. Located just minutes from Ontario Tech University, Durham College, Highway 407, Highway 412, and Highway 401, this property is perfect for students, commuters, and families alike. Youll also enjoy easy access to schools, parks, shopping, and recreational amenities. With modern finishes, a prime location, and excellent rental potential, this is a great opportunity for first-time buyers and savvy investors. (id:61852)
Royal LePage Terra Realty
450 Blair Creek Drive
Kitchener, Ontario
Amazing and beautiful family friendly detached 2-storey Home (Excluding Basement For Lease) In Southern Neighbourhood of Quaint Doon South, Kitchener, Ontario! This Spacious and Spectacular 4 Bedroom, 4 Bath Family Home features an open |Concept Layout on the Main Floor with an Elegant Living Room, Family Room, Dining and Beautiful Kitchen Perfect of Large Families. The Spacious Kitchen/Dining Room is Open to the family room and Boasts A Large Centre Island, Stainless Steel Appliances, Gas Range and Walk-out to a Large Backyard. No Smoking is Allowed on Premises! Prefer 1 Family only, Open to additional families. Tenants will be paying Rent + utilities and are responsible for snow removal & Lawn care (year Round Maintenance). This Beautiful Detached Home is also across a park, Near School Zone with Many Amenities nearby to Enjoy! Welcome to the spectacular Neighbourhood of Quaint Doon South in the Heart of Kitchener Waterloo. (id:61852)
RE/MAX President Realty
316 - 5317 Upper Middle Road
Burlington, Ontario
Spectacular "Sanctuary "Model. Spacious sun-filled 1 bedroom condo with open concept floor plan and Juliette balcony in desirable Orchard area . Contemporary lobby with beautiful furnishings, a distinctive stone floor, decorative inlay and modern fireplace. Upgraded laminate and ceramic flooring. California knock down ceiling and large windows. Upgraded kitchen includes stainless steel appliances, backsplash, upgraded lighting and extended height cabinets. One underground parking spot and private 3 rd floor locker . Geo Thermal Powers NC, No Hydro Needed To Run Pump. Includes use of the rooftop lounge with putting green, BBQ area and entertainment seating. Large party room available for special occasions. Minutes to Go, highway, shopping restaurants and Bronte Provincial Park. RSA. Almost $8k in recent upgrades to kitchen and bath. (October 2025) (id:61852)
RE/MAX Escarpment Realty Inc.
