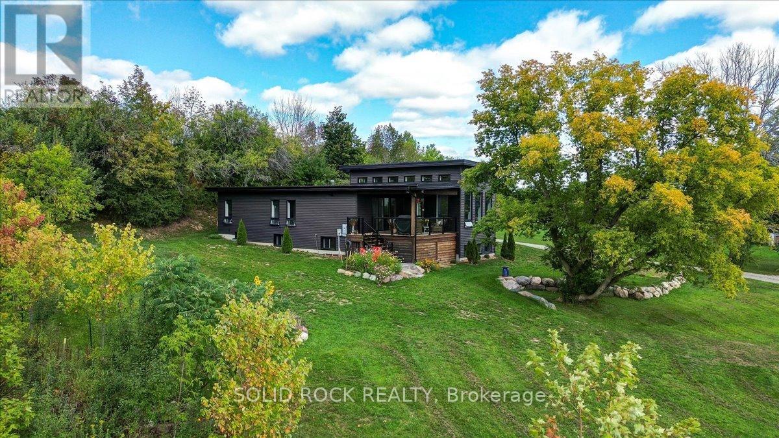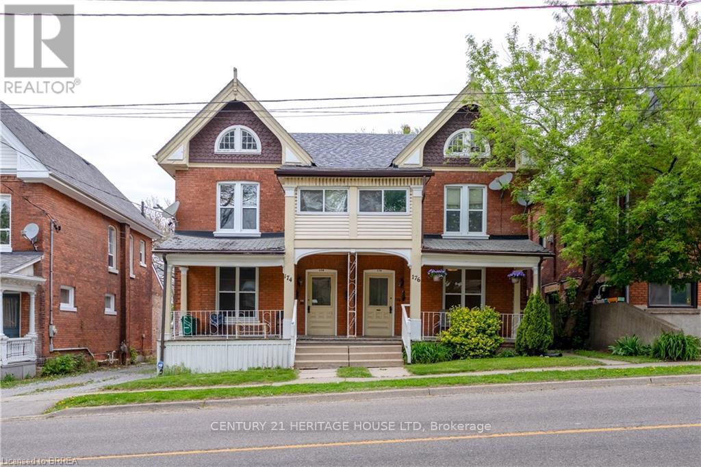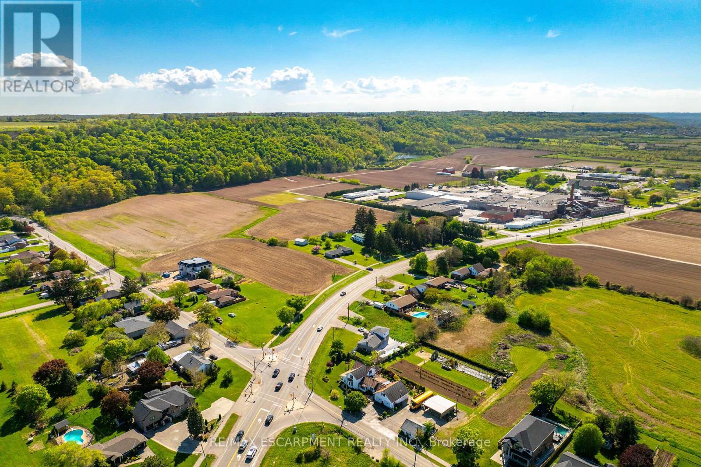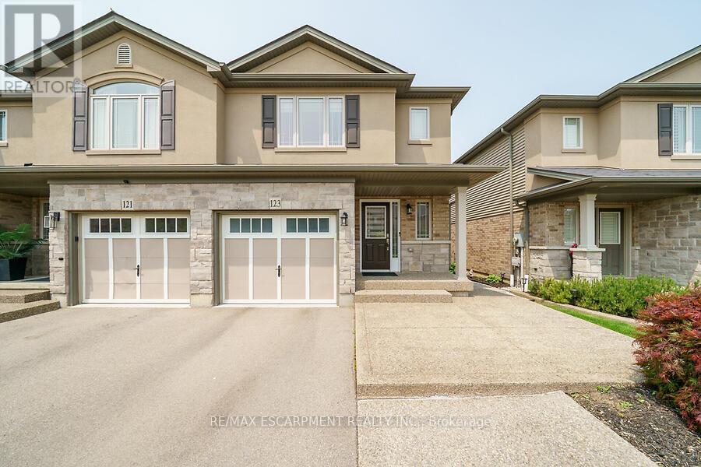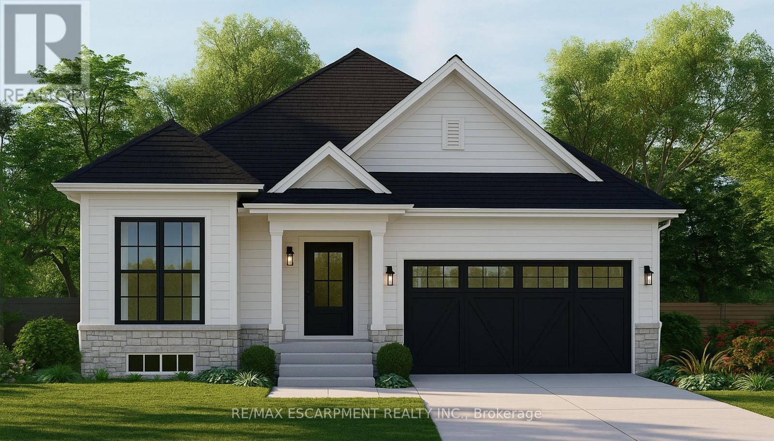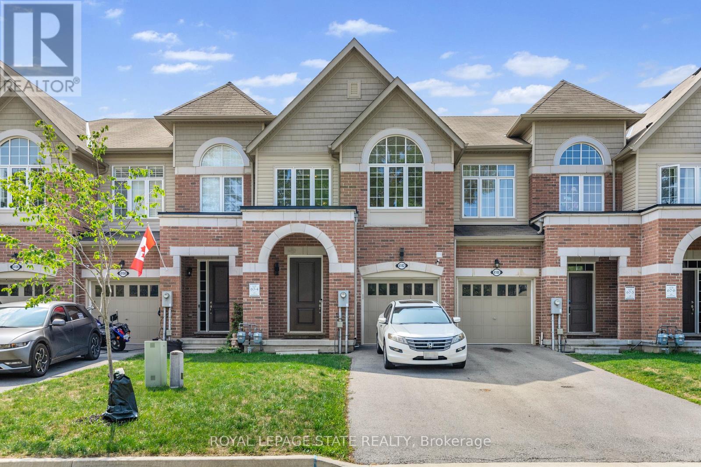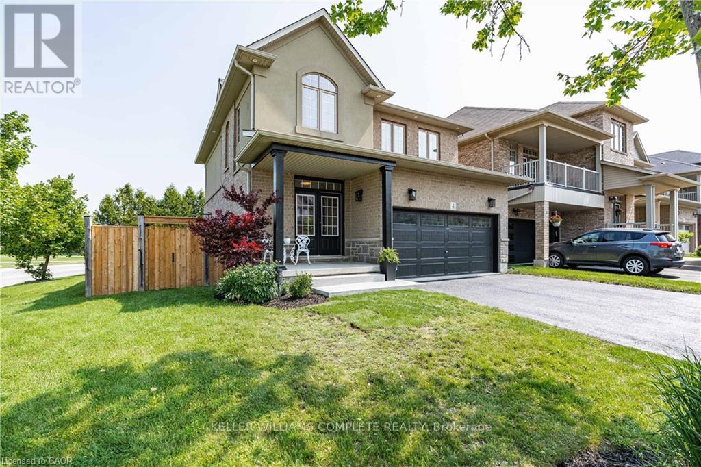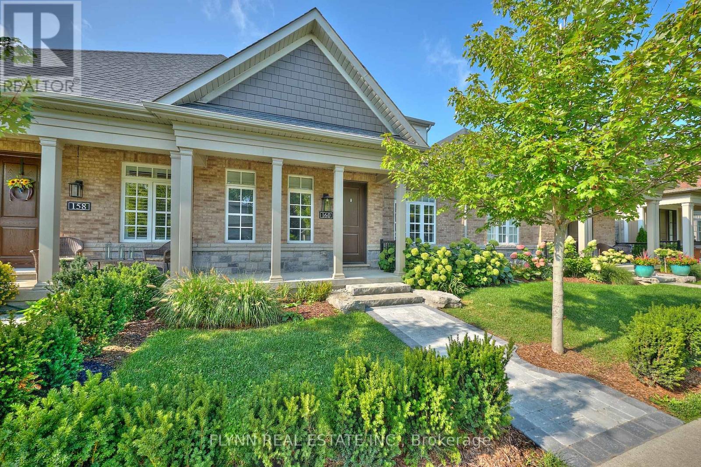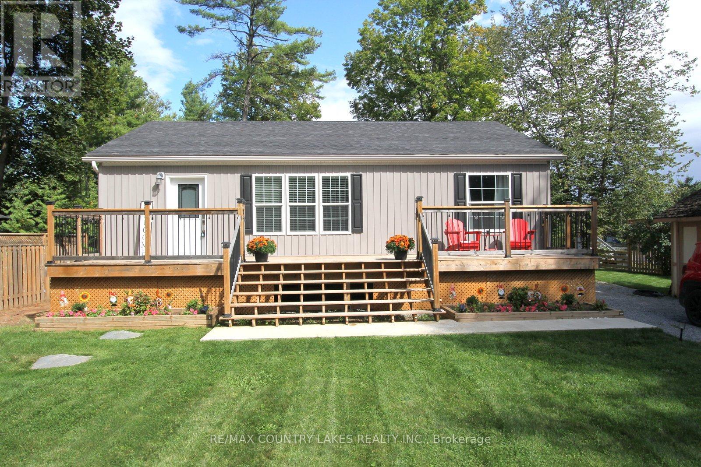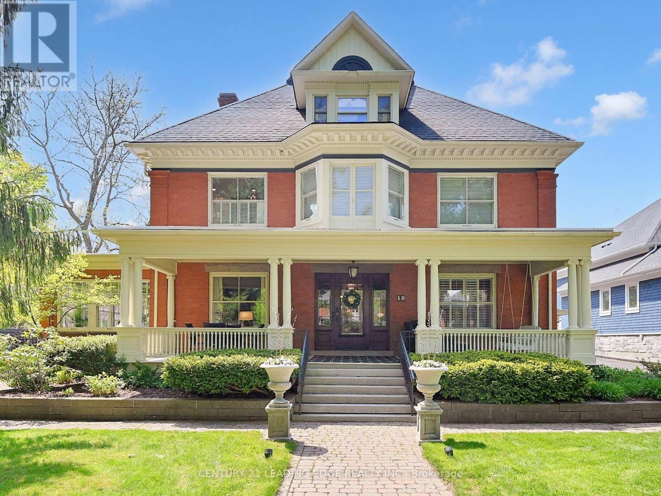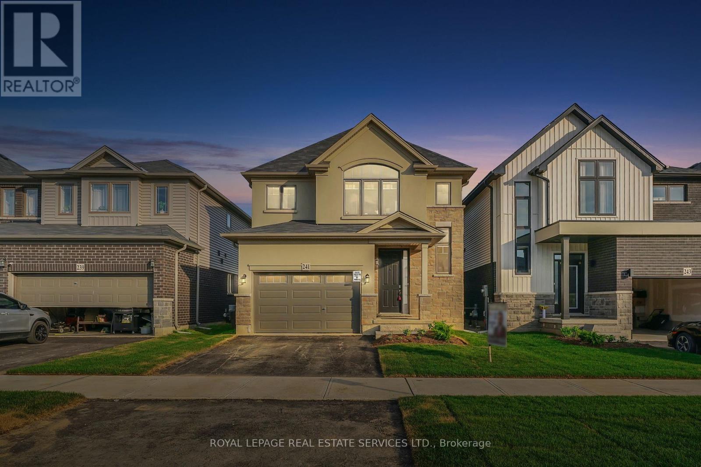506 Catchmore Road
Trent Hills, Ontario
Country Living Meets Luxury Lifestyle! Discover this stunning custom-built home where modern design meets natural beauty, offering comfort, functionality & elegance at every turn. Step through the impressive 8-ft solid wood door into a bright and airy open-concept living space, seamlessly connecting the living room, dining area, and chef-inspired kitchen. From here, walk out to the 14' x 17' deck and take in serene views, the perfect spot for morning coffee or evening entertaining. Gourmet Kitchen is Designed for gathering & entertaining. Sleek black quartz countertops with a striking 9-ft center island. Custom-built cabinetry with hidden spice racks and organized storage. Floor-to-ceiling windows framing breathtaking views of the property & river. Thoughtful Design & Comfortable Living, 2,800 sq. ft. of finished living space (main + bsmnt, ), ICF construction throughout for superior insulation, soundproofing and durability. Wide hallway & stairway create a spacious, accessible flow. Two ethanol fireplaces add warmth and ambiance without emissions on both levels, 9-inch deep window sills, perfect for décor or indoor plants. Lower Level Retreat. Fully finished spacious bsmnt with large windows for natural light, Ideal for a rec room, home gym, or guest space. Energy Efficiency & Sustainability. Built in 2021 with an energy-efficient design, High-efficiency electric heat pump with propane backup and membrane roof. 8' x 12' greenhouse and 1,200 sq. ft. vegetable garden perfect for homegrown harvests. Oversized three-car garage with direct access to a functional mudroom/laundry combo features sink, countertops & ample cabinetry for everyday convenience. This move-in-ready gem is designed for those who value quality, efficiency, and a connection to nature. Whether entertaining guests, growing your own produce, or simply relaxing with breathtaking views, this property delivers the ultimate blend of comfort, sustainability, and beauty. (id:61852)
Solid Rock Realty
5359 Eighth Line
Erin, Ontario
Welcome to this beautiful 4+2 bedroom 5 bath home sitting on almost 7 acre property offering the best of both worlds, a beautiful family home and that cottage that you have dreamed of. A rare opportunity to own this incredible home situated on a pristine property with its very own swimming pond perfect for kayaking, paddle boarding and fishing with the kids in the summer. As you enter the home you will be in awe of the bright and spacious open concept living area and an incredible water view. Main floor primary bedroom offers a 5 pc washroom, 4 closets and a walkout to the deck where you're going to love watching the sunrise over the water as you sip your coffee. Large kitchen with a 10ft centre island offering tons of storage space. Newly built loft over the garage with full kitchen, living room, spa like washroom and loft bedroom offering a nanny suite or a super unique bed and breakfast opportunity. The basement features an enormous rec room, 5th bedroom and barrel sauna. Located just outside the Village of Erin and only 35 minutes from the GTA, **EXTRAS** Property Taxes Reflective Of The Conservation Land Tax Incentive Program. (id:61852)
Royal LePage Signature Realty
174-176 Darling Street
Brantford, Ontario
Turnkey, cash-flowing, and priced to move. This fully renovated legal fourplex in the heart of downtown Brantford is a rare find now offered at $947,999 with an updated 7.2% CAP rate and strong upside potential. Each unit has been extensively updated between 2022 and 2025 with modern kitchens featuring quartz countertops, new cabinetry, tile backsplashes, and stainless steel appliances. The bathrooms have been stylishly redesigned with tiled shower and tub combos, new vanities, and contemporary finishes. Additional upgrades include new flooring, paint, lighting, and windows throughout, along with two new A/C units, plumbing improvements including a new ABS main drain line, and a partial roof replacement. The driveway and parking area have been re-gravelled for a clean and low-maintenance exterior. Set on a large lot with private parking, the building consists of a mix of 2-bedroom and 1+den units, all separately metered. With one unit currently vacant and another becoming available shortly, there's immediate rental upside to further boost income. Located in a prime residential area near public transit and essential amenities, this property offers excellent long-term potential for investors seeking solid cash flow, strong asset appreciation, and minimal capital expenditures. This is a true turnkey addition to any investment portfolio. (id:61852)
Century 21 Heritage House Ltd
944 & 994 #8 Highway
Hamilton, Ontario
Incredible Investment Opportunity now available in Lower Stoney Creek/Winona area incs 54.66 acres comprised of 2 parcels (944 Hwy 8 - 33.04 ac/994 Hwy 8- 21.62 ac) since has merged to one property.This uniquely shaped, coveted property surrounds E.D. SMITH Factory extending to Niagara Escarpment with slight elevation rise leading to multiple irrigation ponds. Central to Hamilton, Grimsby, Lake Ontario & mins to QEW.True world-class package incs well maintained 1966 built side-split home introducing 1240sf living area, 609sf finished lower level & 240sf garage. Ftrs grade level foyer leads to living room/dining room - continues to chicly renovated kitchen-2021 sporting ample cabinetry, tile back-splash, quartz-style counters & SS appliances. Upper level enjoys 3 sizeable bedrooms & remodeled 4pc bath-2021 complimented w/low maintenance laminate flooring enhancing inviting neutral decor. Comfortable family room highlights lower level segues to 3pc bath, laundry room boasting back yard walk-out - completed w/large 4.10ft high storage room. Extras-roof-2014, windows-2020,n/g furnace, AC, 200amp hydro, municipal water, independent septic, paved double drive, lever handled interior door hardware & 289sf patio stone entertainment venue. Former 20x28 metal clad produce cooler is positioned behind fenced back yard. Follow winding lane thru acres of fertile workable farm land accessing private setting where functional 2660sf hip roof Red Barn is situated incs full hay loft, hydro & equipment sized RU door. Versatile 48x30 block building ftrs concrete floor, hydro & n/gas + 48x20 attached open end lean-to. Aprx. 45ac of workable land is rented $100 p/ac for 2025 -no rental agreements in place after 2025. Buyer/Buyers Lawyer to investigate intended future use. Superb Value! (id:61852)
RE/MAX Escarpment Realty Inc.
123 Westbank Trail
Hamilton, Ontario
This custom-designed 1,700+ sq. ft. freehold end-unit townhome sits on an oversized lot and offers a perfect blend of style and functionality. The open-concept main floor boasts a spacious dining area with a servery/coffee bar/wine cooler, a bright white kitchen with granite counters and newer appliances, and a stunning great room with an electric fireplace feature wall and custom built-ins - an ideal setting for entertaining. Upstairs, you'll find a versatile loft, a full main bath, and three bedrooms, including a primary suite with walk-in closet and private 4-piece ensuite. The lower level is unfinished, Step out from the great room to a tiered patio overlooking a private, fenced backyard with no rear neighbours and direct access to the Felker Falls trail system. Additional highlights include double-wide parking and a prime location within walking distance to schools, parks, Valley Park Recreation Centre, and scenic trails, plus just minutes to shopping, restaurants, the Red Hill, LINC, and QEW for easy commuting. (id:61852)
RE/MAX Escarpment Realty Inc.
88 Hilborn Street
Blandford-Blenheim, Ontario
Builder Promo $10,000 in Design Dollars + Engineered Hardwood in Bedrooms + Gas Fireplace (Limited Time)! Welcome to Plattsville Estates by Sally Creek Lifestyle Homes, where small-town charm meets modern conveniencejust 2030 minutes from Kitchener-Waterloo and 60 minutes from the GTA. This stunning Playfair Model raised bungalow sits on a spacious 50-foot lot (also available on a 60-foot lot with triple car garage), offering a lifestyle that feels open, comfortable, and never crowded. Designed for easy one-floor living, the home features 3 bedrooms and 2.5 bathrooms with premium finishes throughout. Enjoy 9-foot ceilings on both main and lower levels, a bright open-concept kitchen with extended-height cabinets, crown moulding, and elegant quartz countertops in both the kitchen and bathrooms. Durable engineered hardwood flooring flows through the main living areas, complemented by stylish 1x2 ceramic tile. A beautiful oak staircase with wrought iron spindles leads to the lower level, while modern trim, doors, and sleek under-mount sinks add a polished touch. Additional features include air conditioning, HRV, high-efficiency furnace, and fully sodded lots. Buyers can also customize their home beyond standard builder options, ensuring a space perfectly suited to their lifestyle. Added perks include capped development charges and an easy deposit structure. Please note this home is to be built, with several models and lots available. (id:61852)
RE/MAX Escarpment Realty Inc.
4102 Fracchioni Drive
Lincoln, Ontario
This beautifully upgraded 1850 sqft 3 bed, 2.5 bath freehold townhome by Cachet Homes offers plenty of space and countless upgrades! The main floor showcases an open concept area & 2-pce bath- perfect for entertaining! Not to mention a separate dining room, ideal for family dinners! Featuring elegant hardwood flooring, a striking hardwood staircase, upgraded 8 interior doors, and premium lighting throughout, this space is both comfortable & stylish. The kitchen offers sliding doors to the backyard oasis, great for entertaining with a fully fenced yard, stone patio, BBQ hookup & a large gazebo. A single car garage with inside entry & 2 main floor closets for added storage are a bonus! Upstairs you'll find three large bedrooms- including a primary bedroom with a private ensuite and not one, but two walk-in closets! The second bedroom also has a large walk-in closet with plenty of space. A 4-pce bathroom and convenient 2nd floor laundry completes this space. A large unfinished basement with a rough-in for an additional bathroom offers future potential for your making. Location is key! Surrounded by world class wineries & orchards- but still near to amenities & hwys makes this home a premium sought after location. No monthly fees is a bonus! Don't miss it! (id:61852)
Royal LePage State Realty
2 - 4 Bankfield Crescent
Hamilton, Ontario
This bright and spacious 1-bedroom, 1-bathroom lower level suite offers comfort, privacy, and convenience in a quiet, residential neighborhood. With its own separate entrance and private fenced yard, this rental is perfect for a single professional or a couple seeking a peaceful place to call home. The unit features a full kitchen with modern appliances, an open-concept living area, and large windows that let in plenty of natural light. Enjoy the convenience of in-suite laundry. Located close to transit, parks, and local amenities. Tenant pays 40% utilites. (id:61852)
Keller Williams Complete Realty
160 Anne Street
Niagara-On-The-Lake, Ontario
Nestled in the heart of Old Town Niagara-on-the-Lake, where historic charm meets serene beauty, this beautifully maintained 1.5-storey townhouse offers an idyllic retreat amid tree-lined streets, boutique shops, and the gentle allure of Lake Ontario's shores. Spanning 2,179 square feet plus a finished basement, the home boasts dual access from the street for easy convenience and a private driveway on the opposite side making it one of the most desirable units in this exclusive enclave.Step inside to discover a spacious main floor designed for effortless living, featuring a luxurious primary suite, an inviting living room, formal dining area, and a gourmet kitchen crowned by soaring vaulted ceilings that flood the space with natural light. Upstairs, two additional bedrooms provide ample room for family or guests, while the fully finished basement expands your options with a cozy extra bedroom, full bathroom, and expansive recreation room perfect for gatherings or relaxation.Just a short stroll from vibrant Queen Street and the enchanting Old Town shopping district, this property captures the quiet elegance of Niagara-on-the-Lake, blending timeless appeal with modern comfort in one of Canada's most picturesque destinations. (id:61852)
Flynn Real Estate Inc.
113 Stanley Road
Kawartha Lakes, Ontario
Beautifully Maintained 2+2 Bedroom Waterfront Bungalow with 1030 sqft on the main floor and Built in 2019. This year-round bungalow offers 75 feet of waterfront on scenic Butternut Creek with direct access to Canal Lake, part of the renowned Trent Severn Waterway. The open-concept eat-in kitchen features a center island, granite countertops, and a walkout to the rear deck - perfect for outdoor dining. A spacious living room offers another walkout to a large front deck, ideal for enjoying water views. The primary bedroom boasts a luxurious 5-piece ensuite, while the main floor also includes laundry with walkout for convenience. The partially finished lower level provides two additional bedrooms, a generous recreation room, and a utility room. Modern comforts include propane forced-air heating, central air conditioning, water filtration system with UV light, and durable laminate flooring throughout. Outdoors, guests will appreciate the large fire pit, shoreline bunkie, two storage sheds, and underground sprinkler system. With ample parking and excellent curb appeal, this property is perfectly suited for year-round living or weekend retreats. (id:61852)
RE/MAX Country Lakes Realty Inc.
18 Brant Road N
Cambridge, Ontario
Welcome to Timeless Elegance Reimagined. This exquisite century home blends timeless elegance with modern luxury. From the moment you enter, period details ornate millwork, hardwood floors, and multiple fireplaces evoke the craftsmanship of a forgotten era. Yet every space has been updated to suit todays lifestyle. Step onto the covered front porch, perfect for morning coffee or evening chats, then enter a space where craftsmanship shines. Rich wood features, soaring high ceilings, and thoughtfully restored details create an atmosphere of warmth and sophistication. Designed for both relaxation and entertainment, the home boasts a spa-inspired lower level, ideal for unwinding at the end of the day. A stunning 3rd-story loft offers versatile space perfect as a studio, guest retreat, or private office with a view. Step outside to your personal paradise. The inground pool oasis invites summer fun, while the outdoor kitchen and outdoor fireplace make hosting effortless year-round. Whether you're enjoying a quiet evening or entertaining guests, this backyard is built for memorable moments. A rare blend of heritage and high-end living this is more than a home; it's a legacy. (id:61852)
Century 21 Leading Edge Realty Inc.
241 Longboat Run
Brantford, Ontario
Modern 3 Bed, 2.5 Bath Home in Sought-After Brantford West! This beautifully maintained home is located in a newly developed and highly desirable neighborhood in Brantford West. Featuring 3 spacious bedrooms, each with large windows that fill the space with natural light, and generous closet space throughout. The primary bedroom offers His & Her walk-in closets and a ensuite with double sinks and a large shower. Enjoy the convenience of a separate upper-level laundry room. This home also includes a 1.5-car garage and an extended driveway that easily fits 2 vehicles. Close to Wilfrid Laurier University, top schools, parks, shopping plazas, and grocery stores. A perfect opportunity for families, professionals, or investors! (id:61852)
Royal LePage Real Estate Services Ltd.
