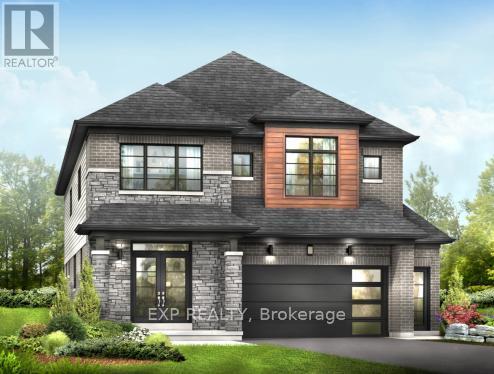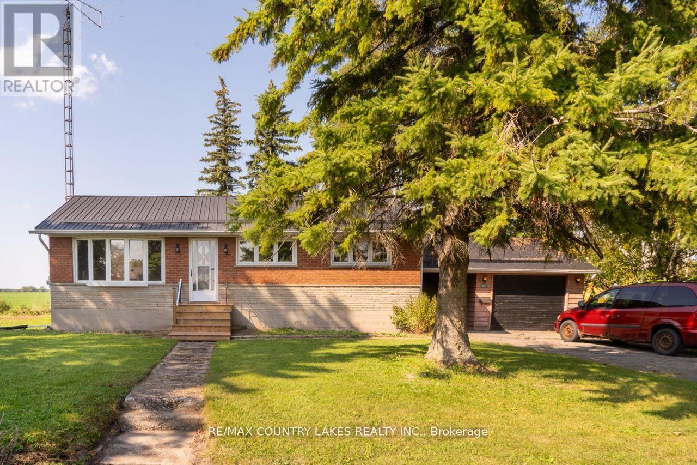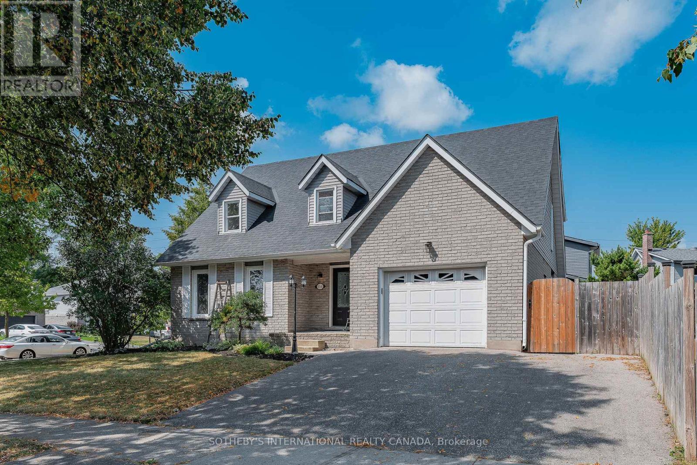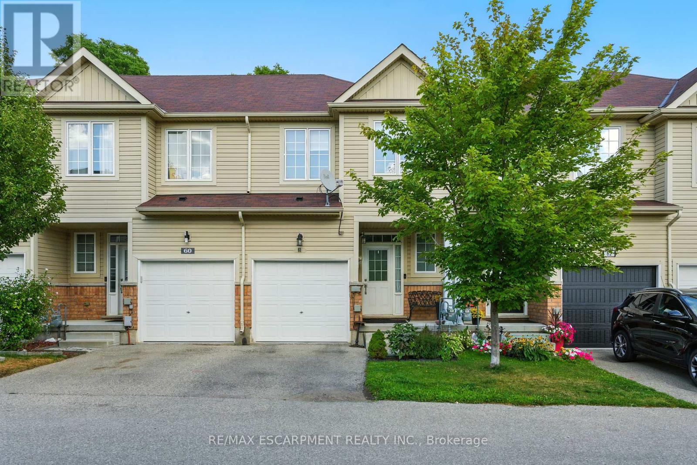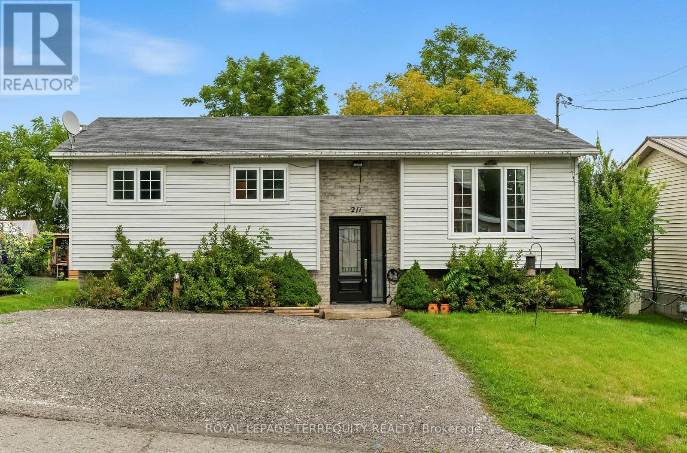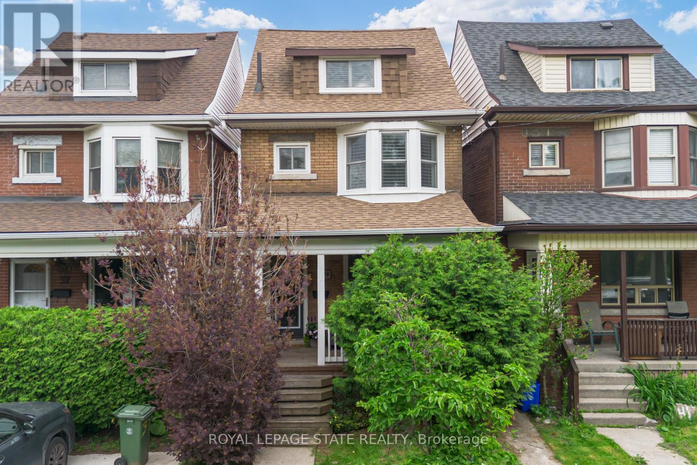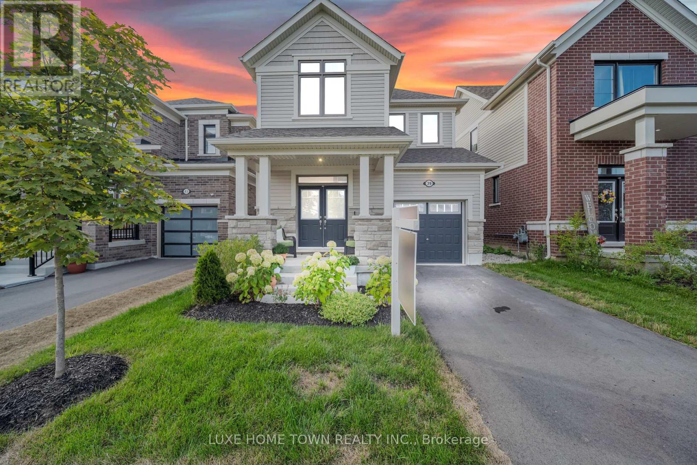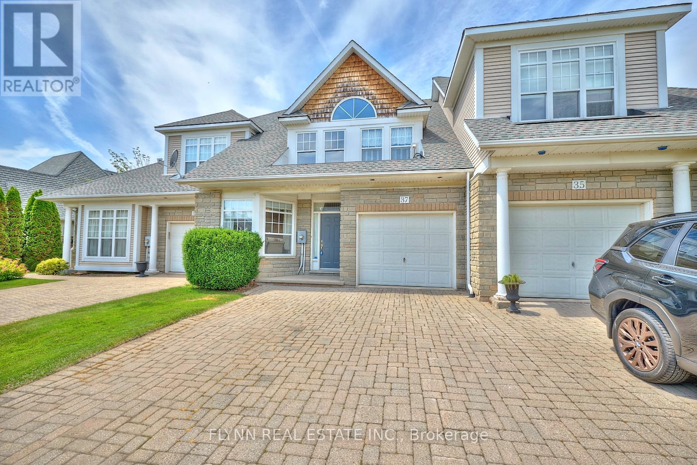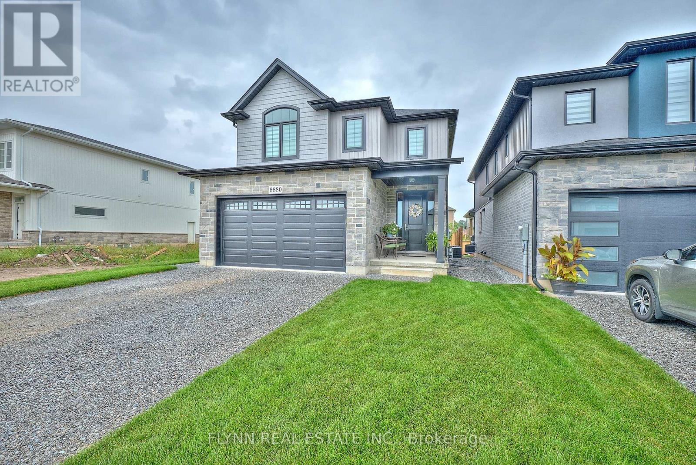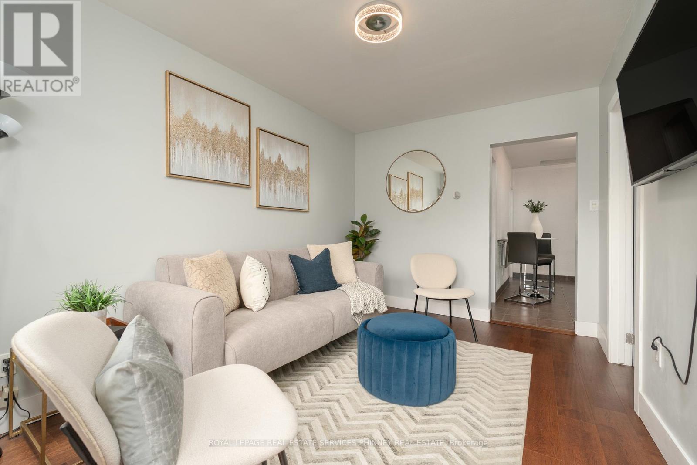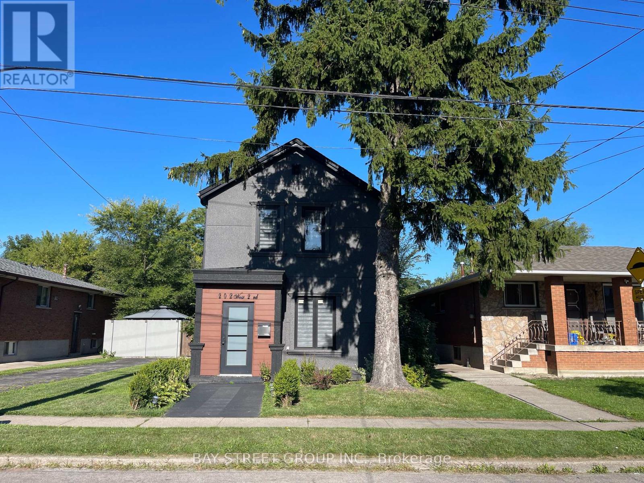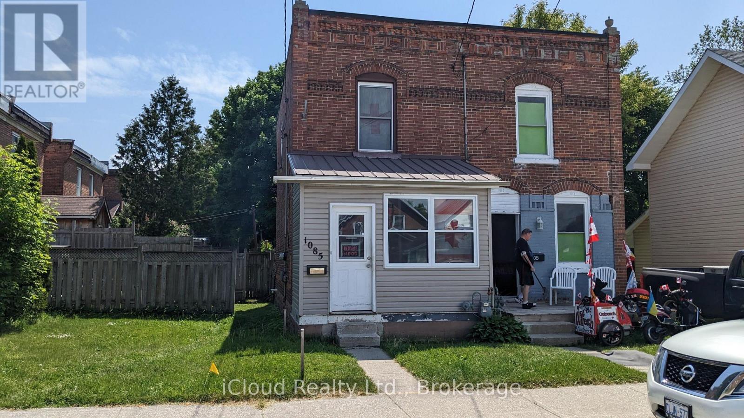240416 Phase 6b-2 Lot P2
Brantford, Ontario
Assignment Sale! Discover this stunning 4-bedroom, 4-bathroom detached Cambridge Model by Empire, nestled on a premium 44' lot and offering approximately 2,610 sq. ft. of thoughtfully designed living space with exceptional upgrades throughout. Step inside to soaring 9-ft ceilings on the main floor, hardwood flooring, elegant oak stairs with sleek black metal pickets, and an upgraded kitchen featuring extended cabinetry, soft-close pot & pan drawers, built-in waste/recycling bins, a pantry, a stainless steel chimney hood fan, and a gas line for the stove. The main floor offers a functional and open layout with a large eat-in breakfast area, a spacious great room, formal dining room, home office/den, powder room, and convenient garage access. Enjoy a seamless walk-out to the backyard through widened sliding patio doors from the kitchen. The upper level boasts a luxurious primary suite with a 5-piece ensuite and large walk-in closet, a shared 4-piece ensuite bath between the 2nd and 3rd bedrooms, and a private 4-piece ensuite in the 4th bedroom. Plus, an upper-level laundry room for added convenience. Additional upgrades include 8-ft double closet doors throughout (replacing standard sliders) and a 200 AMP electrical service. A perfect blend of style, space, and functionality dont miss this incredible opportunity! (id:61852)
Exp Realty
895 Highway 7 Road
Kawartha Lakes, Ontario
Welcome to this three-bedroom brick bungalow situated on a large mature lot just minutes West of Lindsay. The interior of the home offers a pleasing layout that features a large eat-in kitchen with a bow window and lots of cupboard space. The bright living room also has a bow window that allows for ample natural light, a walk-out to front deck and walkway and a conveniently located coat closet. Down the hall you will find three nicely sized bedrooms and a four-piece bath. The basement is partially finished and offers a large recreation room with propane fireplace, large utility room with laundry hook up, plus a storage room. Most rooms have been freshly painted (2024), and the living room and hallway have new laminate flooring. There is a carport / breezeway attached to the home that leads directly into the single car garage. Enjoy the lovely mature side yard for all your outdoor activities and gatherings. The home is serviced with municipal water and septic system, has a paved drive and sidewalk in front. Come have a look. Hot water heater is "As is" has not been turned on recently. (id:61852)
RE/MAX Country Lakes Realty Inc.
154 Covington Crescent
Kitchener, Ontario
Welcome to 154 Covington Crescent. Quietly located on a corner lot in the Forest Hill neighbourhood of Kitchener. This beautifully maintained home offers over 2,100 SF of living space with modern updates throughout. Greeted by the warm and inviting living room with a gas fireplace- great for entertaining. Leading you into a flex/bonus room for an additional family room, den or home office. The stunning kitchen features Quartz counters and backsplash, beautiful walnut cabinetry with SS appliances overlooking the dining area with glass sliding doors to the rear yard. Heading to the upper level you will find upgraded stairs and railings, a spacious primary bedroom featuring large double closets, three additional generously sized bedrooms with an updated five piece bathroom- perfect for your family's comfort. The partially finished lower level features a recreation room for more living space, a rough-in for a bathroom, utility room with laundry facility and lots of storage space. A newer oversized deck in the backyard for all your hosting needs and/or outdoor dining experience. The fully fenced spacious yard offers plenty of space to add a playground or pool in the future. Notable features include: roof (2019), driveway (2022), deck (2022) and eavestrough (2022), bathroom & kitchen (2025). Conveniently close to schools, parks, public transit, shopping and amenities. Don't miss your opportunity to live at 154 Covington Crescent, completely move-in ready for any growing family. (id:61852)
Sotheby's International Realty Canada
61 - 21 Diana Avenue
Brantford, Ontario
This stunning two-story townhome offers the perfect blend of modern style and comfort. Featuring three spacious bedrooms and three bathrooms, this home is ideal for families or first time buyers. The interior boasts updated flooring throughout, creating a sleek and trendy atmosphere. The kitchen is a highlight with a large chefs island, perfect for cooking and entertaining guests. Step outside onto the oversized deck, designed for gatherings and outdoor enjoyment. The private backyard provides a peaceful retreat with no rear neighbors, ensuring tranquility and privacy. This is a trendy, updated, and delightful place to call home. (id:61852)
RE/MAX Escarpment Realty Inc.
211 William Street
Stirling-Rawdon, Ontario
Located in the heart of Stirling's quaint village, yet quietly tucked in on an interior street 211 William St. is sure to impress with its stylish curb appeal in modern grey vinyl siding & statement black front door inviting you to the polished tiled entry. 5G Rogers wireless internet available. Many updates including light up mirror, tub surround, shower head, toilet, tap fixtures, paint, cabinet door handles, TV feature wall with built-in electric fireplace, widened driveway, added door to laundry room, over range microwave, added240V outlet for electric car charging. More interior features include-Foyer sidelight window feature filters additional sunlight to the upper level open plan. An entertainers delight in this bright living space. Ample kitchen cabinetry in timeless white with complimenting slate toned countertops. Stainless steel appliances included + bonus dishwasher here. Detached island overlooks the spacious dining & living painted in trending white, down the hall with amazing closet storage including the custom pantry. Ideal family living with 3 bedrooms on the main floor & 4 piece bath. Enjoy the deep soaker tub with armrests. Fully finished lower level offers a brighter basement with this popular raised bungalow design. Coat closet directly to the base of the stairs & open to massive recreation room, 4th bedroom & second bath. Dedicated laundry & storage rooms for your convenience. Impressive exterior rear views from the elevated deck overlooking your fully fenced yard with fire pit area & unobstructed sights. A cleaner & greener progressive heat pump heating & cooling system provides efficient living. Welcome home to this charming community celebrated for its lovely shops, entertaining theatre, recreation trail & close proximity to neighbouring towns. This move in ready home offers flexible closing options & is now available for your viewing.Act fast! (id:61852)
Royal LePage Terrequity Realty
39 East Bend Avenue S
Hamilton, Ontario
This charming 2.5-storey home is perfectly situated in the heart of Central Hamilton, just steps from the vibrant beauty of Gage Park. This thoughtfully updated residence blends timeless character w/ modern conveniences, offering 3 bdrms, 2.5 baths, & quality upgrades throughout. The inviting covered front porch sets the tone for this warm & welcoming home. Step into a spacious foyer that flows seamlessly into the open-concept living & dining room, where pot lighting illuminates rich updated flooring & a striking feature wall adds depth & style. The updated kitchen features white cabinetry, S/S appliances, butcher block countertops, & a classic yet modern aesthetic - ideal for family meals or entertaining. A piano-style staircase leads to the 2nd level where youll find two generous bedrooms, including one with a charming bay window that floods the room with natural light. An exterior door on this level offers access to the flat roof over the kitchen - a space brimming with potential. The gorgeous 3-piece bathroom features an oversized glass shower with elegant finishes. The third level is a true primary retreat, offering two closets and a spa-inspired 3-piece bathroom with a luxurious stand-up glass shower. The unspoiled lower level provides excellent storage space, laundry facilities, and a finished 2-piece powder room. Enjoy a low-maintenance rear yard with turf and a deck, leading directly into the oversized 1.5-car garage with an updated door. Recent updates include windows, roof shingles & eavestroughs (2017), flooring & light fixtures (2020), central air conditioning (2020), electrical panel (2020), replaced main cast iron drain (2020), and furnace (2023). California shutters and oversized mouldings throughout preserve the homes original charm while offering modern functionality. With a walkable lifestyle at your doorstep - cafés, shops, and quick access to major transit - 39 East Bend Avenue South is the perfect blend of location, character, and upgrades. (id:61852)
Royal LePage State Realty
Real Broker Ontario Ltd.
39 Spicer Street
Centre Wellington, Ontario
Welcome Home to beautiful Fergus! 3-bedroom, 3-bathroom single detached home offers approx. 1,900 sq. ft. of finished living space in a desirable, family-friendly neighborhood. With its thoughtful layout and bright, open-concept design, it's the perfect fit for growing families or anyone seeking comfort and style. On the main floor, large windows flood the space with natural light, creating an inviting atmosphere for everyday living and entertaining. Brand new flooring on main floor. Upstairs, you'll find three spacious bedrooms, including a primary suite with a private ensuite bath. The unfinished basement adds incredible potential whether you imagine a rec room, home gym, shops, and the new hospital, this upgraded home is ready to welcome you! This home is a fantastic opportunity to join a welcoming community. The new elementary school opens September 2025. (id:61852)
Luxe Home Town Realty Inc.
37 Shaws Lane
Niagara-On-The-Lake, Ontario
Discover this elegant freehold townhouse nestled within an exclusive enclave of just 29 homes in the heart of historic Niagara-on-the-Lake. This one-of-a-kind Candida Hall layout offers sophisticated living with timeless charm and modern updates. Step inside to find a bright and airy main floor with soaring ceilings, highlighted by a formal living room featuring a cozy gas fireplace that can be converted to a main floor primary bedroom for added versatility. The updated gourmet kitchen is a chefs dream, boasting sleek quartz countertops, a matching backsplash, and ample cabinetry. Adjacent, the inviting great room with vaulted ceiling flows seamlessly onto a covered deck and patio, complete with a powered awning with private outdoor setting. The fully finished basement extends your living space with a second kitchen, a spacious recreation room, a 3-piece bathroom, and an additional bedroom, ideal for guests or extended family. Outside, the home exudes curb appeal with a stone exterior and an interlocking brick driveway, complimented by a convenient underground sprinkler system. The Shaws Lane HOA arranges for lawn maintenance and snow removal for a modest monthly fee of $120. Located in the picturesque town of Niagara-on-the-Lake, this exceptional townhouse combines luxury, functionality, and a prime location in one of Canadas most picturesque and charming communities. (id:61852)
Flynn Real Estate Inc.
8880 Angie Drive
Niagara Falls, Ontario
Welcome to this stunning, one-year-old two-storey home nestled in the family-friendly Forestview neighbourhood, where modern elegance meets everyday convenience in a vibrant community perfect for growing families. Boasting four spacious bedrooms and 2.5 beautifully appointed bathrooms, this residence features tasteful decorations that exude warmth and sophistication throughout its thoughtfully designed layout. The exterior impresses with a durable blend of brick, stone, and vinyl siding, offering curb appeal that stands the test of time, while inside, quality finishes elevate every corner. At the heart of the home lies a chef's kitchen equipped with a premium six-burner gas stove, quartz counters, and ample cabinets, perfect for large family meals or entertaining guests. Retreat to the expansive main bedroom suite complete with a large ensuite bathroom featuring a luxurious soaker tub for ultimate relaxation after a long day. Ideally situated just moments from top-rated schools, major shopping destinations, lively community centres, and with effortless highway access for commuting, this move-in-ready gem combines contemporary comfort with an unbeatable location. (id:61852)
Flynn Real Estate Inc.
787 Knox Avenue
Hamilton, Ontario
Perfect for first-time buyers or downsizers, this beautifully maintained all-brick bungalow in Hamilton's Parkview neighbourhood offers the ideal blend of comfort, charm, and convenience. Just minutes from Hamilton Beach, restaurants, parks, and the QEW, this detached home provides a rare alternative to condo living-no maintenance fees, just your own private space! Inside, natural light fills the open living area, highlighting rich hardwood floors and tasteful upgrades throughout. The home features 3 inviting bedrooms and an updated 4-piece bathroom. The bright eat-in kitchen offers cabinet space, while the finished lower level adds versatile living options. Step outside to your spacious backyard oasis with backing onto greenspace-perfect for entertaining or relaxing. With a newer furnace and AC (2023), plenty of street parking, and a quiet, family-friendly setting near schools and parks, this home is move-in ready and full of warmth and sophistication. (id:61852)
Royal LePage Real Estate Services Phinney Real Estate
202 West 2nd Street
Hamilton, Ontario
This Property With 4 Bedrooms and 2 Full Bathrooms Is Perfect for Families, Students, or Anyone Looking to Live Close to All the Conveniences the Area Has to Offer! Just Minutes From Mohawk College, McMaster University, Schools, Walmart Supercentre, Public Transportation, Health Facilities, and Easy Access to Highways. This Home Provides Both Comfort and Convenience. Brand new 4-Piece Bathroom on the second floor, New Pot Lights, Stunning Quartz Central Island, Newly Painted & New Window Coverings. Huge Backyard Backing Onto a Green Park, Enjoying Privacy and Outdoor Space. Fenced Backyard, Long Driveway, Plenty of Parking Space. The Tenant Pays all utilities and Internet. (id:61852)
Bay Street Group Inc.
1085 3rd A Avenue E
Owen Sound, Ontario
GREAT LOCATION! PERFECT FOR INVESTORS! 1 of 3 properties listed (1085, 1083, 1081) & owned side byside by the same owner (semi/semi/18.95 X 93.40 foot lot). All three properties for $798,000. This is a unique opportunity for the right person. House is tenanted and is being sold "as is". Solid brick, 2 story, spacious, sunroom, large backyard with a lane, parking access could be from here. Close to DT Owen Sound & a short distance from bus terminal (id:61852)
Icloud Realty Ltd.
