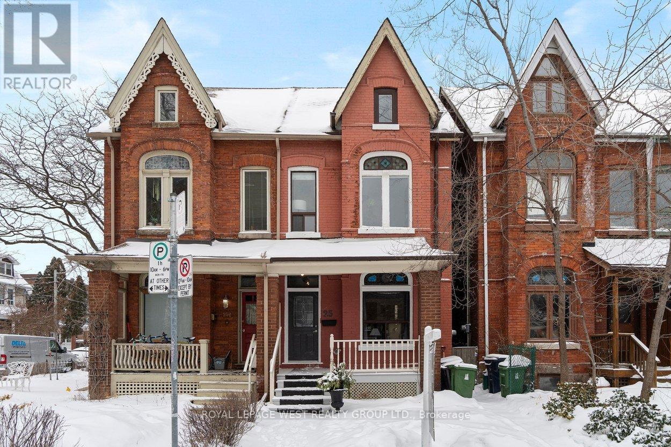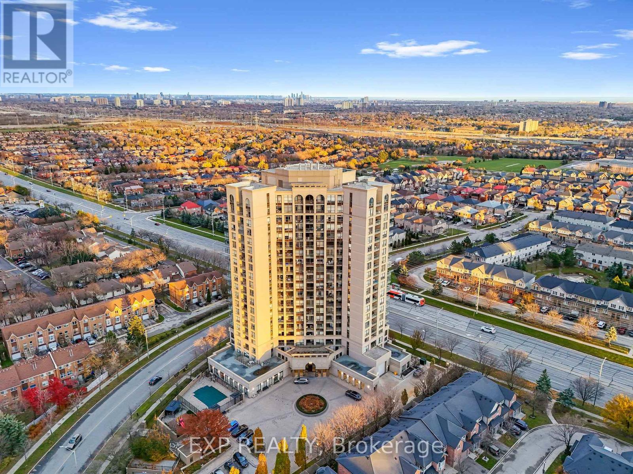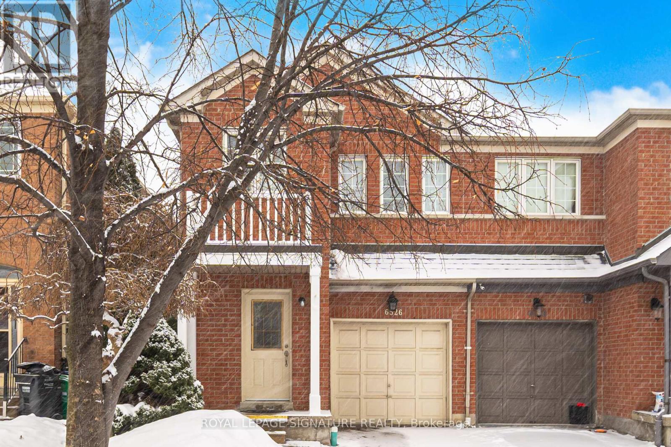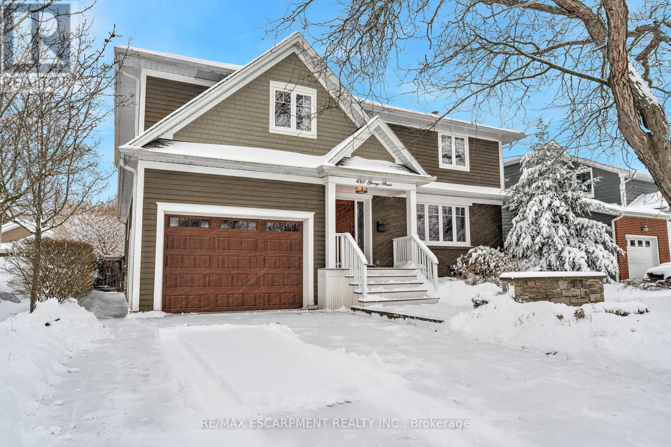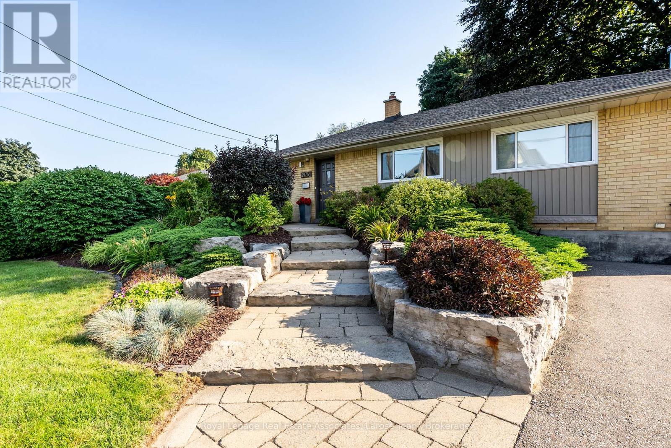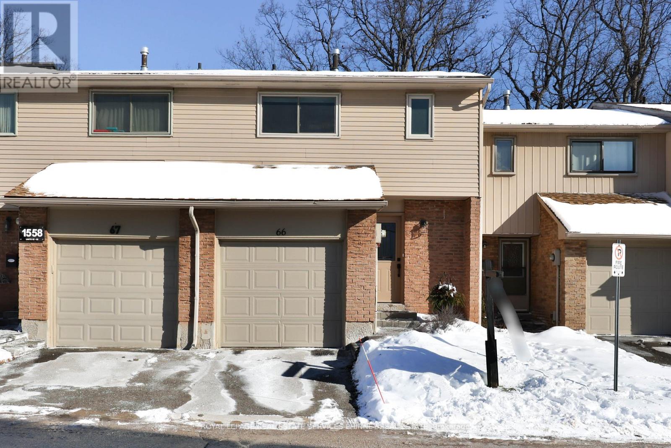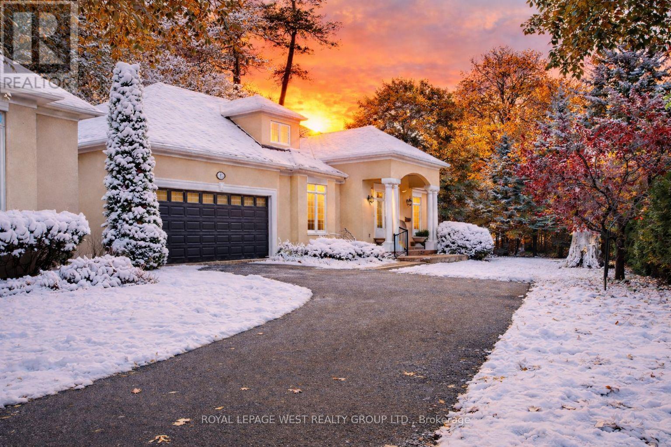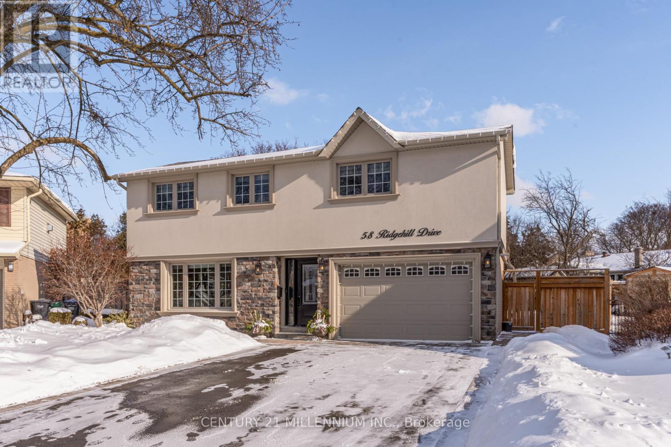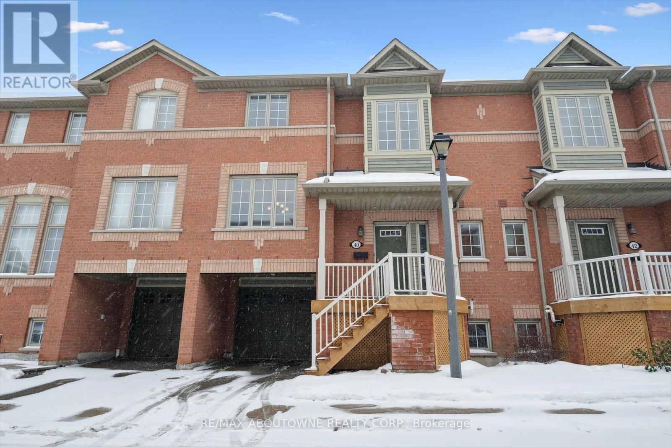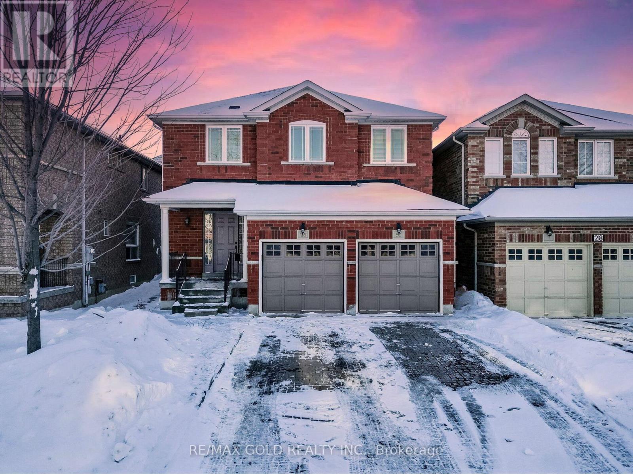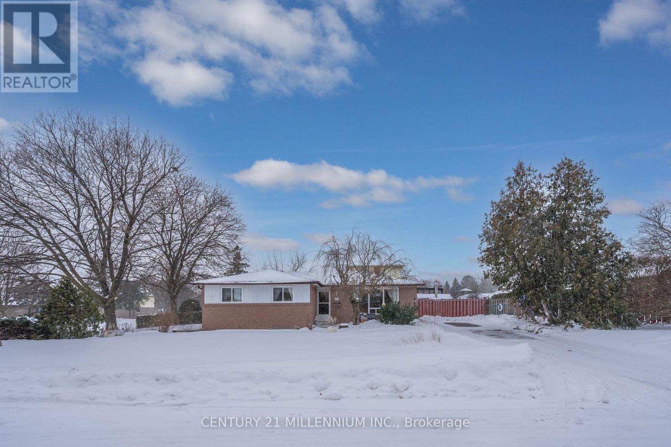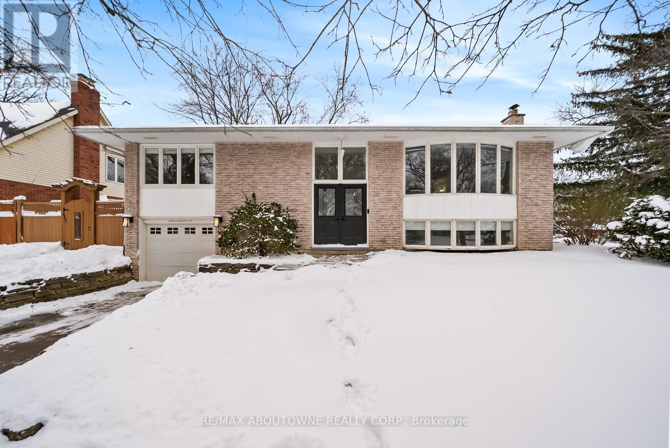25 Westmoreland Avenue
Toronto, Ontario
Give me some more of that West-End charm! 25 Westmoreland Ave is rich in character and full of possibility. This classic 2.5 storey century semi offers exceptional versatility in one of Toronto's most desirable west-end neighbourhoods and is just a 3-minute walk to Ossington Subway Station and steps to the shops, cafes, and energy of Bloor Street. Lovingly maintained by the same family for nearly five decades, the home is currently configured as two self-contained units and provides a rare opportunity for end-users, investors, or multigenerational families alike. The property can be enjoyed as-is, reimagined as a spacious single-family residence, or thoughtfully adapted to suit a variety of living arrangements. With generous room sizes, 10 ft ceilings on the main floor, 9.5 ft ceilings on the second floor, stained glass windows, and original architectural details throughout, the home offers a strong canvas for those looking to restore, renovate, or customize over time. The third-floor loft provides additional adaptable living space and the rear laneway presents exciting future potential for a laneway house (laneway house report available). Outside, enjoy a private, landscaped backyard perfect for relaxing, entertaining, or gardening. Located in a family-friendly, community-focused neighbourhood close to great schools, parks, local boutiques, and the vibrant Bloorcourt Village community, with excellent public transit access making daily commuting and city living effortless. A rare opportunity to secure a character-filled property with flexible living options and outstanding upside. (id:61852)
Royal LePage West Realty Group Ltd.
1009 - 220 Forum Drive
Mississauga, Ontario
Welcome to a rare offering in the Tuscany Gate community - a beautifully maintained 2-bedroom, 2-bath suite with open, unobstructed views and exceptional privacy rarely found in condo living. Filled with natural light, this thoughtfully designed home features a functional open-concept layout that effortlessly connects the living and dining areas to a fully upgraded kitchen complete with quartz waterfall countertops, stainless steel appliances, and modern lighting. The living space is anchored by an elegant electric fireplace, creating a warm and inviting atmosphere for everyday living or quiet evenings at home. Freshly painted and finished with laminate flooring throughout, the suite also includes remote-controlled zebra blackout blinds and a private balcony - perfect for morning coffee or unwinding at sunset. The primary bedroom offers a walk-in closet and a 4-piece ensuite, while the second bedroom provides flexible space for guests, family, or a dedicated home office. Residents enjoy an impressive selection of amenities, including an outdoor pool with cabana, fitness center, yoga room, party room, games lounge, playground, car wash, security, and ample visitor parking. Ideally located near transit, the upcoming LRT, Square One, shopping, groceries, major highways, and Toronto Pearson International Airport. Includes one underground parking space and one locker. A quiet, stylish, and low-maintenance home offering privacy, light, and everyday convenience - an exceptional opportunity in today's market. (id:61852)
Exp Realty
6526 Song Bird Crescent
Mississauga, Ontario
Welcome home to this 1900+ sq.ft., 4 bedroom semi-detached in the highly sought after Meadowvale Village. The main level offers 9 ft. ceilings, a formal combined living/dining room and an open concept kitchen and family room complete with gas fireplace and a walk-out to yard. The second level features 4 spacious bedrooms, a primary bedroom with a walk-in closet and 5 pc ensuite. All remaining bedrooms have double closets. This home is carpet free allowing for easy cleaning. No sidewalk on driveway. Great location, close to Hwys, Shopping, Schools, etc. "Let's Make a Bond". (id:61852)
Royal LePage Signature Realty
640 George Street
Burlington, Ontario
Curb appeal that captivates, & a backyard sanctuary you'll never want to leave! Welcome to one of Burlington's most sought-after neighborhoods, where this stunning 4+1 bedroom, 3.5 bathroom residence offers exceptional living space & an extraordinary outdoor retreat. Step inside to discover hand-scraped hardwood floors flowing through light-filled rooms, beginning w/ an elegant formal dining room ideal for memorable gatherings. The beautifully appointed kitchen showcases premium cabinetry, granite countertops, & an oversized island that serves as the heart of the home. It seamlessly connects to an expansive great room adorned w/ a coffered ceiling & striking stone fireplace, w/ dual W/O to your private oasis beyond. The thoughtfully designed main level includes a versatile bedroom/office, a convenient mudroom w/ laundry & garage access, & a sophisticated powder room. Ascend to the second floor where the luxurious primary suite awaits, complete w/ a generous W/I closet & spa-inspired ensuite featuring a soaking tub w/ garden views & frameless glass shower. Two additional well-proportioned bedrooms & a full bathroom complete the upper level. The professionally finished lower level expands your living options w/ a spacious recreation room, cozy sitting area, fifth bedroom, & full bathroom, perfect for guests or multi-generational living.The backyard is where this home truly shines.Step into your own private paradise: a meticulously landscaped haven featuring mature specimen trees, vibrant perennial gardens, & dozens of flourishing hydrangeas. Elegant stonework winds through the space, while low-maintenance premium turf ensures year-round beauty. Entertain in style on the oversized porch w/ built-in BBQ station, take a dip in the sparkling in-ground pool (featuring newer liner, pump, & cartridge filter), relax by the soothing waterfall feature, or gather around the gas fireplace in the covered outdoor lounge. This is more than a home, it's a lifestyle. Luxury Certified. (id:61852)
RE/MAX Escarpment Realty Inc.
2176 Florian Road
Mississauga, Ontario
This ~2100 total sq ft home offers lifestyle, flexibility, and long-term value! Welcome to 2176 Florian Road, a well-cared-for 3+1 bedroom, 2-bath home offering comfort, character, and exceptional outdoor living-designed for real life and memorable moments! On the main level, the living room welcomes you with a striking shiplap feature wall adding texture and personality. The updated kitchen serves as the true heart of the home-ready for quiet mornings, shared meals, and easy entertaining. Heated washroom floors add a layer of comfort you'll appreciate every single day. The primary bedroom features an exposed brick feature wall, adding charm. Downstairs, the finished basement is the ultimate hangout space, anchored by a wood-burning fireplace-perfect for movie nights, watching the game, or gathering with friends. With a dedicated workshop and separate entrance, the lower level also offers flexibility for creative pursuits, extended family, or the exploration of future income potential. Professionally landscaped at both front and back. The fully fenced backyard is a true private retreat, featuring a stunning pool, hot tub, and multiple spaces designed for relaxing or entertaining. A double storage building at the rear of the yard offers dedicated pool equipment storage plus a separate side-access shed-keeping everything organized and out of sight. Close to public transit, with access to HWYS and the future LRT Cooksville and Port Credit Go train stations nearby. Within walking distance are Apple Market & One Health Club, while Square One, Sherway Gardens, and Port Credit village are just a short drive away. Parks, trails and excellent schools are within walking distance. You're also well served for health care, with hospitals just minutes away. The neighbourhood is served by many public and Catholic schools, with several private/alternate choices. Programs include Fine Arts, French immersion, International Baccalaureate (IB), gifted/talented and advanced placement. (id:61852)
Royal LePage Real Estate Associates
66 - 1558 Lancaster Drive
Oakville, Ontario
Backing onto greenspace and located in a family-friendly enclave within the desirable Falgarwood neighbourhood, this turnkey, 3-bedroom townhome offers a peaceful retreat from the daily grind. The contemporary main level offers an open concept layout with a sleek, remodeled kitchen equipped with a large centre island, quartz countertops and stainless-steel appliances. The living and dining areas flow seamlessly into the upgraded backyard, which is perfect for entertaining. Upstairs is the primary bedroom with walk-in closet, 2 additional bedrooms and a renovated main bathroom. The finished basement offers a rec room with built-in work area and an updated bathroom. No work needed! Step outside to find a vibrant community at your doorstep. Close to schools, including highly rated Iroquois Ridge High School, plenty of dining, grocery stores, and various community amenities nearby, this is an opportunity to make this delightful neighbourhood your home. Functional, stylish, and situated in a premier location - this home is the one you've been waiting for. (id:61852)
Royal LePage Real Estate Services Phinney Real Estate
8 - 1205 Clarkson Road N
Mississauga, Ontario
This is a detached-home lifestyle in a low-maintenance format, set in a ravine location that cannot be recreated! A rare opportunity for discerning buyers seeking detached-home living without the maintenance. Tucked into a quiet enclave north of Lakeshore, this end-unit bungaloft backs onto a protected ravine, offering privacy and views rarely found in Clarkson condominiums. Designed by Legend Homes, this residence delivers the lifestyle many downsizers want but struggle to find: a main-floor primary suite, double garage, multiple living spaces, and no compromise on privacy.The sun-filled main level features hardwood floors, formal living and dining rooms, a cozy double-sided fireplace, and ravine views from the kitchen, breakfast area, and family room. Step out to a private deck overlooking mature trees - a setting that cannot be replicated with today's construction.The spacious primary bedroom retreat includes a skylit 5-piece ensuite, walk-in closet, and tranquil ravine outlook. A lofted upper level offers flexible space for guests or home office, while the finished lower level provides a full recreation room, bedroom, workshop, and ample storage - ideal for buyers transitioning from a larger home.This is not a typical condo - it is a low-maintenance alternative to a detached home, with 6 total parking spaces, self-managed condominium, and a monthly fee that replaces exterior upkeep, landscaping, and snow removal.Walk to Clarkson GO, trails, restaurants, and shops. An exceptional option for those who value space, privacy, and location - without yard work, or compromise. (id:61852)
Royal LePage West Realty Group Ltd.
58 Ridgehill Drive
Brampton, Ontario
Beautifully renovated home in must sought after executive "Ridgehill Manor". Tucked away in a child-safe court, set on an extra large pie-shaped lot and perfectly positioned with 34 acres of conservation/park ravine across the road with Fletcher's Creek winding through it, it's truly an exceptional setting for nature lovers. Featuring complete renovations inside and out with stucco and stone veneer exterior, windows, doors, flooring, kitchen and lower level renos. Gorgeous, modern kitchen with ample white cabinetry, two pantries, granite counters, undermount sinks, pot lighting, stainless steel appliances and upgraded convenient sliding door w/o to a large pattern concrete patio with solar gazebo/hot tub. Open concept living/dining room, area showcases colonial columns and millwork, hand-scraped hardwood flooring, pot lighting and a huge sun-filled picture window. Upgraded oak staircase with white pickets. Four generous size bedrooms/upgraded engineered flooring, colonial doors/millwork. Custom, espresso tone built-in closet system in primary offers exceptional storage. Professionally finished lower level family room features a built-in wet bar, pot lighting and upgraded laminate flooring. Three upgraded baths featuring espresso or mocha tone vanities, corian counters, porcelain tiles, soaker tub, large separate shower/tempered glass, undermount sinks. Double width driveway/concrete curbs(4 Car parking), 1.5 Car garage/upgraded concrete floor, electric opener, interior garage access, cedar gazebo/hot tub (as is), central A/C, high efficiency gas furnace, electric breaker panel and more. Neutral palette throughout. Home is ready move in , shows 10+++. (id:61852)
Century 21 Millennium Inc.
40 - 5031 East Mill Road
Mississauga, Ontario
Welcome to this bright and beautifully maintained townhome, ideal for first time buyers, young families, or working professionals. Freshly painted throughout, offering 3 bedrooms, 2.5 bathrooms, and approximately 1,473 sq ft of thoughtfully designed living space, this home features generously sized rooms and a functional layout throughout.The open-concept main floor is perfect for everyday living and entertaining, with seamless flow for hosting friends and family. Enjoy the convenience of two walk-out access points leading to a fully fenced backyard with new deck (2024) and grassy space for kids or pets. The home also boasts a private driveway and garage with inside access. Newer Furnace and A/C (Approx 7 yrs). Location is a standout feature, with everything you need just minutes away. Walk to grocery stores, pharmacies, banks, and transit, and enjoy close proximity to Square One Shopping Centre, Credit Valley Hospital, Erindale GO Station and great schools. Commuters will appreciate the easy access to Highways 403, 401, and 407. An excellent opportunity to put down roots in a welcoming neighbourhood with unbeatable convenience. (id:61852)
RE/MAX Aboutowne Realty Corp.
26 Waterdale Road
Brampton, Ontario
Wow, This Is An Absolute Showstopper And A Must-See! Priced To Sell Immediately, This Stunning 3+1 Bedroom, Almost 2040 SQFT Above Grade Double Car Garage, Fully Detached Home Offers Luxury, Space, And Practicality For Families. On Main Level, The Home Features Living And Dining Room, Showcasing an Electric Fireplace. The Main Floor is enhanced with 9Ft Ceiling and Crown Moulding. The Main Floor And Second-Floors showcase Gleaming Hardwood Flooring, Adding Elegance And Durability. The Beautifully Designed Kitchen Is A Chefs Dream, Featuring Quartz Countertops, Extended Cabinets, A Stylish Backsplash, Stainless Steel Appliances! The Second Floor offers a Cozy Family Room ideal place for family Relaxation and Lazy Sundays! The Master Bedroom Is A Private Retreat With His and Her Closets And A 5-Piece Ensuite, Perfect For Unwinding. All 3 Spacious Bedrooms On The Upper Floor Are decent size , Offering Privacy And Convenience For Every Family Member. Main Floor Laundry Adds Extra Convenience, While gorgeous Blinds Throughout The Home Provide Style And Functionality! The Fully Finished Legal 1-Bedroom With Den Basement Offers Flexibility With Potential As A Rental Unit, Complete. This Homes Thoughtful Design Makes It Perfect For Multi-Generational Living Or As An Income-Generating Property. With Its Premium Finishes, Spacious Layout, And Income Potential, This Home Is Move-In Ready And Priced To Sell Quickly. Don't Miss Out On This Incredible Opportunity Schedule Your Viewing Today And Make This Home Yours! **EXTRAS** Impressive 9Ft Ceiling On Main Floor!! Main Floor Laundry! Premium Hardwood Floors On Both floors! Carpet Free- Children Paradise Home!! Huge Driveway Offering 6 Car parking !Garage Access! Finished To Perfection W/Attention To Every Detail. (id:61852)
RE/MAX Gold Realty Inc.
7 Drayton Crescent
Brampton, Ontario
Welcome to 7 Drayton Crescent! This lovely bungalow is situated on an oversized corner lot in the highly sought after D Section of Bramalea! Featuring a custom solid oak kitchen with lots of storage space and side door out to the fenced in yard. The yard is private and has great potential with an inground pool, cabana and 6 car driveway. The lower level has separate entrance potential and offers a huge finished space with a living room, bedroom, 3 pc bathroom and a recently renovated laundry room with beautiful cabinets, counter space and sink. (Possibility for a kitchenette) Surrounded by parks, paths and various amenities, 7 Drayton Crescent is in a terrific mature, family oriented neighbourhood. With various schools all within walking distance, the GO train just 5 minutes away and YYZ airport as well as the 427 & 410 highways just 15 minutes away-life is convenient and easier here! (id:61852)
Century 21 Millennium Inc.
407 Canterbury Crescent
Oakville, Ontario
Located on a quiet, tree-lined crescent in highly sought-after South East Oakville, this beautifully renovated 3+1 bedroom raised bungalow offers bright, open-concept living . The main floor features a spacious living and dining area, a gourmet kitchen with stainless steel appliances and a large centre island, hardwood floors, and oversized windows. Walk out to a private, fully fenced backyard with a deck and inground pool. The main level offers three well-appointed bedrooms and a stylishly updated full bathroom. The finished lower level includes a large family/rec room with fireplace, an additional bedroom or home office, a renovated full bathroom, inside access from the garage, plus laundry and ample storage. Located in an excellent school catchment, with Maple Grove, E.J. James, and St. Vincent elementary schools and Oakville Trafalgar High School all nearby and within walking distance, plus close to parks, shopping, and transit. Some photos are virtually staged. (id:61852)
RE/MAX Aboutowne Realty Corp.
