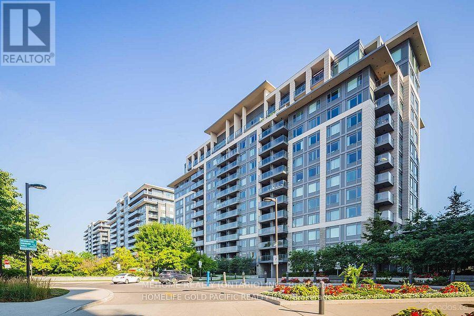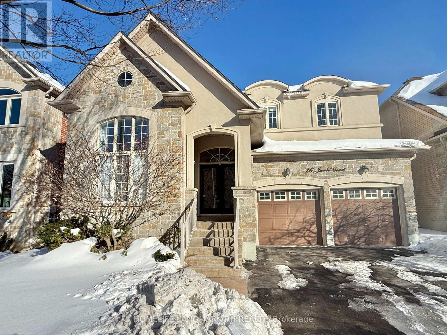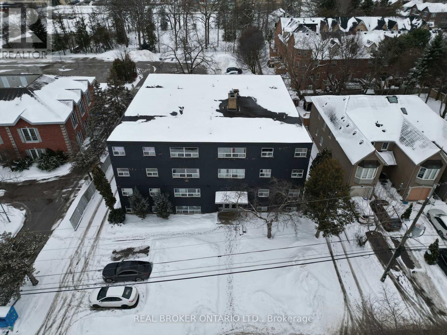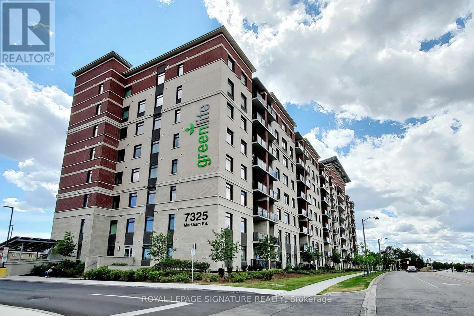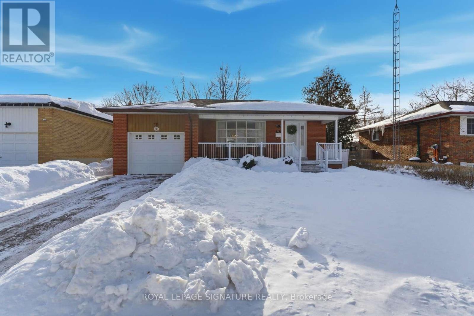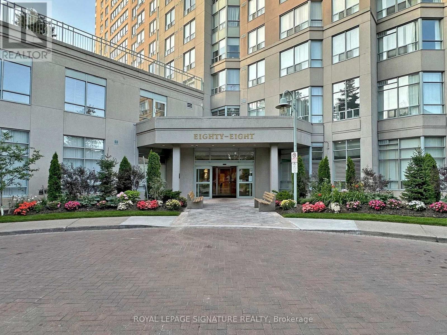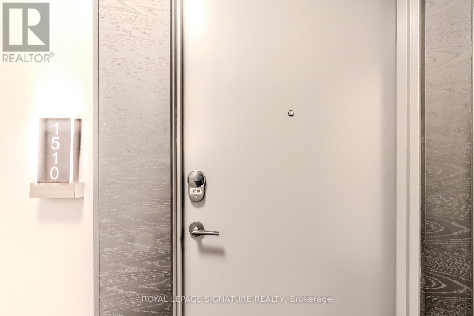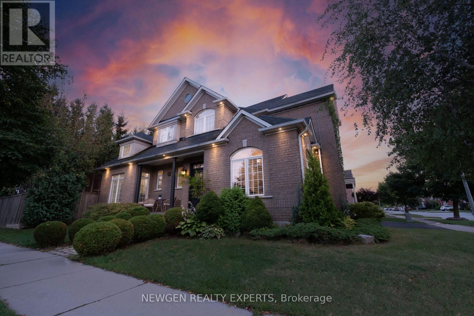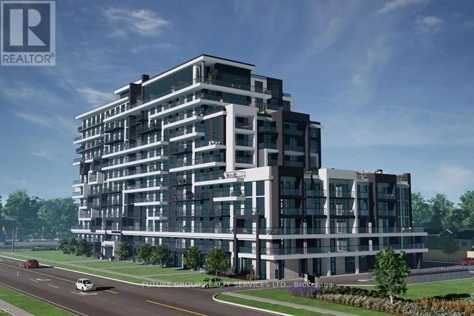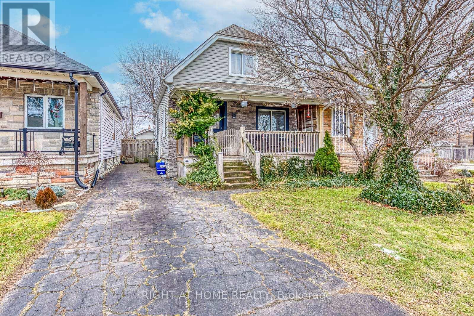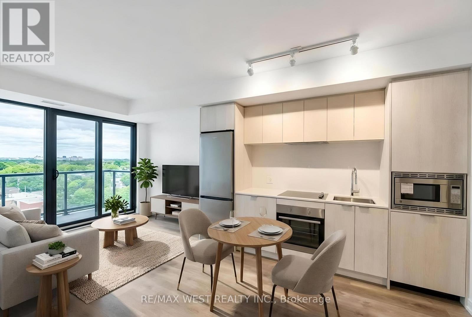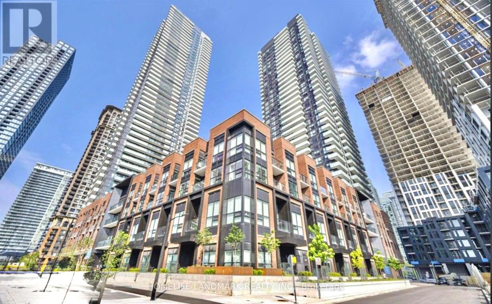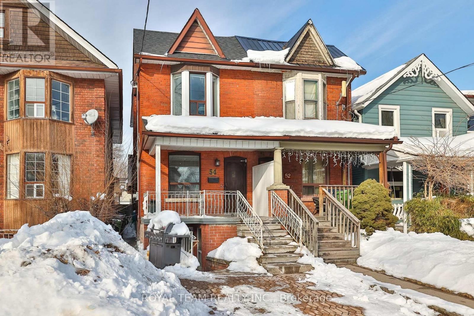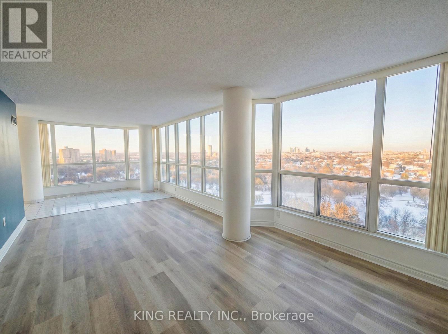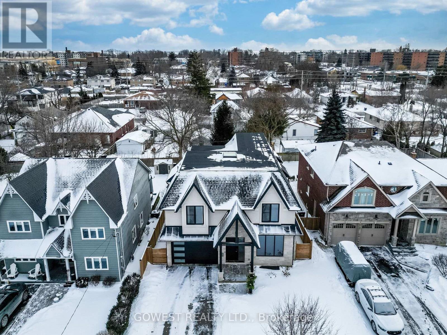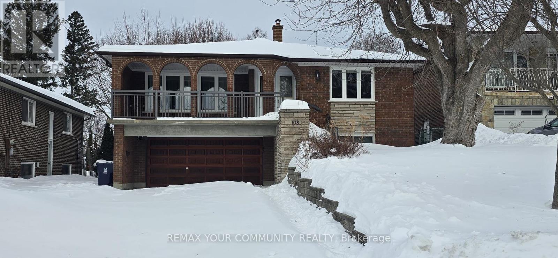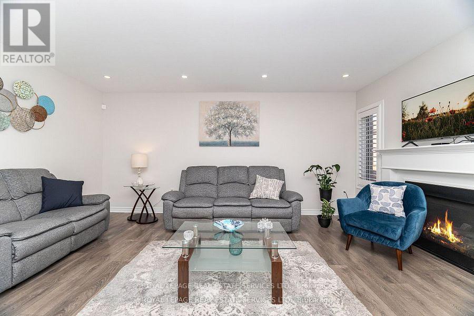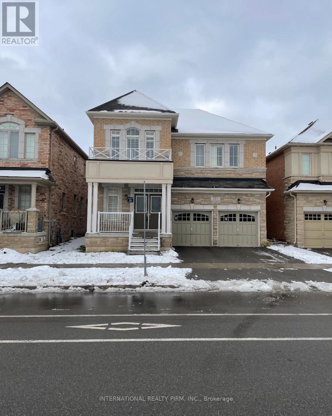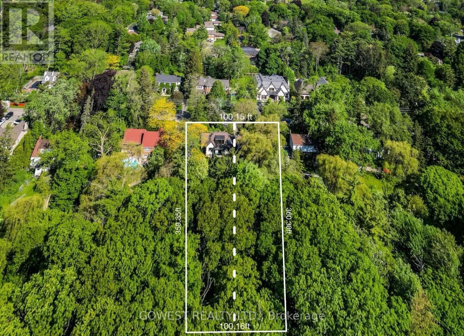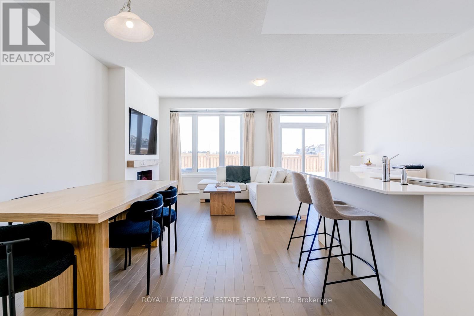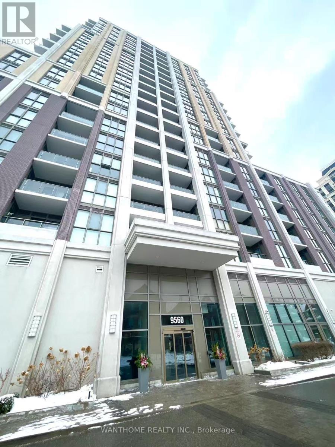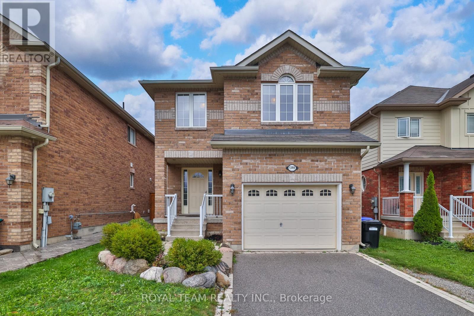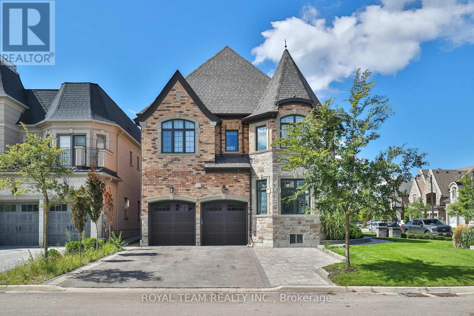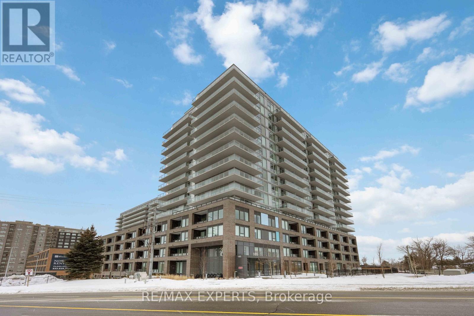507 - 273 South Park Road
Markham, Ontario
Luxurious Condo In Thornhill Area. It has all kinds of Amenities, Security, Guest Room, Library, Swimming Pool and Many more. Open Concept Corner Unit with 2 bedrooms + 2 Full Bathrooms. S/E Facing With Lots of Natural light. Primary Bedroom with W/I Closet. 1 Parking Space Included! Visitors Parking Available. Easy Access to Park, Bus, Shopping, Restaurant and Hwy 407/404. (id:61852)
Mehome Realty (Ontario) Inc.
26 Jacobi Court
Vaughan, Ontario
** Child Safe Cul-de-Sac and Direct access to Forest Trail** Gorgeous Detached Home with Double Car Garage in High Demand " Thornhill Wood" Community. 4 + 2 Bdrm 5 Bath, Approx. 4000 Sf Living Space with Fin. Bsmt. Double Wrought Iron Glass Doors Entrance w/ Covered Porch. Crown Moulding, 9' Ceiling and Office on Main, Hardwood Flooring, Pot Lights Throughout. Gourmet Kitchen with Granite Counter Top, Backsplash & S/S Appl, Extended Cabinet w/ Crown Moulding & Valance Lighting. Oak Staircase w/ Iron Pickets. Master with Sitting Area, W/I Closet & 5 pcs Ensuite Bath w/ Jacuzzi Tub . Granite Vanity Tops in All Bathrooms. Finished. Basement with 2 Bdrm , 3 Pcs Bath, Open Concept Rec / Game Rm & Storage Rm. Long Driveway park 4 Cars . Steps to Woodlot Walking Trail & Community Centre, Close to Public Transit, Shopping Plaza & Schools, Easy access to Hwy400/404/407... (id:61852)
Homelife Landmark Rh Realty
Homelife Landmark Realty Inc.
2b - 50 Benson Avenue
Richmond Hill, Ontario
(This is an apartment building not a condo building) Tenant Pays Hydro, Landlord responsible for the rest of utilities! Renovated 2-bedroom, 1-bath unit available for April 1st in a well-maintained apartment building. Located off of Yonge Street between Major Mackenzie and Elgin Mills, with transit access and many amenities. Includes one parking spot. Fantastic value in a sought-after area, this one wont last! (id:61852)
Real Broker Ontario Ltd.
433 - 7325 Markham Road
Markham, Ontario
Welcome To Green Life, A Prestigious Condominium Building Located At 7325 Markham Rd In The Heart Of MARKHAM. Pride Of Ownership, Very Bright, Clean & Spacious Open Concept. Southwest Exposure With Great Views. Excellent Location. 2 Bedroom + Den, 2 Full Baths. Large Windows. Quartz Countertop. Unobstructed View. Energy-Efficient. Low Utility Costs. Close To Major Shopping, Banks, Transit, Schools, Doctors, Place Of Worship. Minutes To 404 & 407. (id:61852)
Royal LePage Signature Realty
153 Lynnbrook Drive
Toronto, Ontario
This lovely, sun-filled bungalow with great curb appeal is located in the highly desired North Bendale community. The home offers an excellent floor plan featuring combined living and dining rooms, an eat-in kitchen, and three spacious bedrooms. The upper level has been freshly painted and features gleaming hardwood floors. The basement includes a large recreation room with a gas fireplace, a fourth bedroom, and a substantial storage area, all benefiting from good ceiling height. The property also features a large covered front porch, a spacious single-car garage, and a ** double driveway**. The exterior includes a southeast-facing backyard with a large interlocking stone patio ideal for outdoor entertainment. Additionally, the home includes a separate side entrance, offering excellent potential for an in-law suite. The location is exceptional, situated near the future subway, bus routes, and the highway. Itis within a short walk of elementary schools and a large park equipped with tennis courts, soccer and baseball fields, and a tobogganing hill. Hospitals, library, shops, restaurants, and theater are also conveniently located nearby. This is a wonderful neighborhood to raise a family. Welcome home! (id:61852)
Royal LePage Signature Realty
620 - 88 Corporate Drive
Toronto, Ontario
Welcome to the CONSILLIUM, a Tridel Building. This superb location is close to the 401, Scarborough Town Center and Centennial College. -Enjoy this immaculate unit with brand new flooring and custom freshly painted walls and ceilings throughout. This bright and spacious 1 plus 1 is a must! Please note the upgraded kitchen with stone countertop, stainless sink and upgraded cabinets. Bonus of all utilities, parking, and gatehouse security are all included. While living here, you can enjoy the lifestyle of a complete fitness center, bowling alley, billiards, tennis, squash and indoor and outdoor pools. Just move in and enjoy!!! (id:61852)
Royal LePage Signature Realty
1510 - 70 Princess Street S
Toronto, Ontario
Time & Space By Pemberton!! Tower A. Discover Modern & Luxury Living In This Newer Condo At 70 Princess St, Toronto! This Stunning 2-Bedroom And A Bright And Functional Den, 2-Full Bath Unit Offers A Spacious And Modern Layout In A Prime Downtown Location. With A Thoughtfully Designed Open-Concept Floor Plan, This Unit Features High 9-Foot Ceilings, Large Windows That Flood The Space With Natural Light And Offer Stunning Views. Enjoy Breathtaking Panoramic Views Of The Lake And Marina From Floor-To-Ceiling Windows. Steps From Transit, Dining, Shopping, And Entertainment, This Unit Is Perfect For Urban Living. Don't Miss This Incredible Opportunity!The Gourmet Kitchen Boasts Premium Stainless Steel Appliances, Sleek Quartz Countertops, Custom Cabinetry, And A Stylish Backsplash. The Bedroom Offers Comfort And Tranquility, While The Versatile Den Can Be Used As A Home Office, Dining Space, Or Guest Room. The Spa-Inspired Bathroom Is Equipped With Modern Fixtures And A Luxurious Finish.Additional Highlights Include In-Suite Laundry, Energy-Efficient HVAC, And One Parking Spot With A Storage Locker. Residents Enjoy Access To Top-Notch Building Amenities Such As A Fitness Centre, Party Room, And Rooftop Terrace.Nestled In Toronto's Waterfront Communities Sought-After Neighborhood, This Condo Is Surrounded By Scenic Trails, Golf Courses, And Parks. Conveniently Close To Shopping, Restaurants, Public Transit, And Major Highways, It's Perfect For Professionals, Downsizers, Or Investors Looking For A Stylish, Move-In-Ready Property.Don't Miss This Rare Opportunity To Own A Pristine Condo In One Of Toronto's Premier Developments! (id:61852)
Royal LePage Signature Realty
50 Islandview Way
Hamilton, Ontario
Boasting 4 bedrooms plus a den, 3.5 baths, a sauna & hot tub, this home is a true retreat. Enjoy the outdoor oasis with interlocking stone details, a tranquil pond, a covered portico, and an inground sprinkler system. Inside, you will find vaulted ceilings, maple hardwood floors on the main and upper levels, and a stunning maple and wrought iron staircase. The dream kitchen features a statement double island, quartz countertops, and ample space for entertaining. Relax by any of the 3 fireplaces or unwind in the ultimate 'man cave' or 'lady lair' with a bar, lounge, and games area. This home also offers a 2-car garage, surround sound, pot lights, travertine finishes, and an abundance of crown molding. Located just steps from the lake and conservation area, with easy access to the QEW, shopping, and dining, this is truly a must-see property. Too many updates and features to list! (id:61852)
Save Max Real Estate Inc.
913 - 461 Green Road
Hamilton, Ontario
Brand new, never lived-in 1-bedroom condo on the 9th floor with breathtaking lake views, just steps to the rooftop terrace, BBQ area, and all building amenities. Features a rare oversized 175 sq ft private balcony with floor-to-ceiling windows and exceptional natural light (784 sqft total: 609 interior + 175 exterior) - offering true indoor-outdoor living rarely found in this building.Modern finishes include stainless steel appliances, 9' ceilings, Smart Suite technology with app-controlled lighting, temperature and security, digital door lock, parcel locker system, and in-suite laundry. Includes one underground parking space and locker. EV charging available.Enjoy premium amenities including a fully equipped fitness room, party room, games and media rooms, dedicated work cubicles, bike room, dog wash station, and an expansive open rooftop terrace with BBQ area overlooking the lake.Steps to lakefront trails, beaches, and Confederation Park, with convenient access to the QEW, Confederation GO Station, Mohawk College, Costco, and Walmart. Ideally positioned between Burlington and Niagara Falls.Premium lakeside living with rare outdoor space - perfect for professionals or couples. Book your private showing today! (id:61852)
Future Group Realty Services Ltd.
64 Wexford Avenue N
Hamilton, Ontario
Welcome to 64 Wexford Ave N - a character-filled detached home set in the heart of Hamilton's sought-after Crown Point neighbourhood. This inviting residence offers a functional layout with bright living spaces, a well-equipped kitchen, and comfortable bedrooms, making it an ideal fit for first-time buyers, downsizers, or anyone looking to put down roots in a vibrant, walkable community. Out back is where this home really turns up the volume. The private backyard is designed for living and entertaining, featuring a tranquil pond, hot tub, and a detached outbuilding currently used as a workshop. Whether you're pausing to ponder by the pond, unwinding in the hot tub, or hosting laid-back evenings under the deck lights, this space delivers true backyard nights in the Hammer. The detached outbuilding is recognized by MPAC as a "garage," a notable bonus in this area, though it is not a drive-in garage and offers zero parking spaces. With man-door access, windows, and an existing workbench, it functions perfectly as a workshop, studio, or hobby space, adding versatility rarely found in the neighbourhood. Enjoy modern comforts including gas heating and central air, all within a community known for its friendly streets, mature trees, local shops, and strong sense of connection. From strolling to nearby amenities to entertaining at home, this is a place where you can truly love living in the Hammer. A rare opportunity to own a well-kept home with standout outdoor features in one of Hamilton's most inviting neighbourhoods. (id:61852)
Right At Home Realty
717 - 1 Jarvis Street
Hamilton, Ontario
Welcome Home To This Sunning 2 Bedroom 2 Bathroom At 1 Jarvis Condos In Downtown Hamilton. This Suite Features Spacious Living Space, a Large Closet, and a Large Balcony. Close To Amazing Parks and Amazing Restaurants, Discover Everything Downtown Hamilton Has To Offer. Experience Excellent Amenities Such As A Co-Working Lounge, Fitness Center, Parcel Room And Concierge. ** Virtually Staged** (id:61852)
RE/MAX West Realty Inc.
2210 - 4130 Parkside Village Drive
Mississauga, Ontario
Shared two-bedroom new condo in Square One area. The master bedroom with ensuite bathroom is for the tenant's exclusive use. 200 key deposit. The master bedroom is furnished with a bed, mattress, desk, and chair. The photos were taken previously - the room is now furnished. (id:61852)
Homelife Landmark Realty Inc.
54 Maher Avenue
Toronto, Ontario
Walking Distance to Bloor West Village. High Park Semi With 2 Parking Spaces At Rear. Bright And Spacious With An Addition At The Back .Open Concept ,Skylights For More Natural Light. Walk-Out Basement .Two Separate Units W/2 Separate Meters .2 Separate Laundry , 2 Kitchens, 3 Bathrooms, Pot-Lights On Main Floor, High Ceilings, Crown Molding On 1st & 2nd Floors, Freshly Painted ,Lots Of Storage. Recently Replaced Roof Shingles . Walk-Out To Private Fenced Yard, Covered Patio At The Back ,Two Parking Spots At The Back Alley. Features Decent Size Backyard On the Quiet Street. Close To Runnymede Subway Station. Walk To Schools, Parks, Public Transit . (id:61852)
Royal Team Realty Inc.
1415 - 1 Rowntree Road
Toronto, Ontario
RARE FIND! Stunning 1,297 SqFt Corner Unit w/ Breathtaking Humber River/Ravine Views. Immaculate Split-Bedroom Layout Shows Like A Model! INCLUDES 2 PARKING SPOTS & Locker. Luxury Building features Indoor/Outdoor Pools, Tennis/Squash Courts, Gym, Sauna & Party Room. Bright, spacious & move-in ready. Don't miss this unique opportunity to live in a true urban sanctuary close to all amenities! (id:61852)
King Realty Inc.
402 Niar Avenue
Mississauga, Ontario
Welcome to a custom luxury residence, located in the highly desirable Mineola neighborhood. This property is a masterpiece of architectural innovation & modern luxury. 19 Ft Ceiling Foyer with striking white oak staircase w/glass railings, sets the tone for the refined sophistication that flows throughout the home. High performance tripple-pane tilt & turn aluminum European windows flood the interior with natural light, accentuating the open-concept layout that is both functional & visually stunning. The spacious living & dining areas are designed for entertaining & features a sleek gas fireplace, 10 Ft Ceilings & designer lighting add warmth and ambiance. At the heart of the home is a dream kitchen custom designed with style and functionality. It is outfitted w/premium quartz countertops & quartz backsplash with an impressive quartz waterfall island & high-end appliances. A butlers pantry offers additional prep space and custom-built storage. The extended cabinetry adds a refined touch, w/integrated under cabinets lighting.The kitchen overlooks a modern Family room with a 16 Ft ceiling and elegant gas fireplace with floor to ceiling Italian tiles. Premium quality engineered hardwood flooring on main and second floor. The primary suite is a private retreat, boasting a large balcony, a spa-inspired ensuite complete with a freestanding soaking tub, oversized rainfall shower, and dual vanity. A boutique-style walk-in closet with LED-lit custom cabinetry provides ample storage. The additional bedrooms are equally well-appointed, each featuring large windows, custom closets, and access to designer bathrooms w/heated floors & premium fixtures. Finished basement with premium vinyl heated floors and pot lights offers a large recreation room, gym, office/bedroom, bathroom cold cellar/wine room. Walk-Out from the basement takes you to a beautifly landscaped, fenced backyard with large stone patio. Great location, close to Lake Ontario, parks, and Port Credit Village. (id:61852)
Gowest Realty Ltd.
Bsmt - 108 Rowntree Mill Road
Toronto, Ontario
Bright and spacious walk-out basement apartment available for lease in the highly desirable Humber Summit (W05) neighbourhood. This newly configured, fully self-contained 1-bedroom suite features two separate above-grade walkouts, large above-grade windows throughout, and a private in-suite laundry for ultimate convenience. Enjoy a generous open layout with abundant natural light, creating a comfortable and inviting living space. The property backs directly onto a park, offering peaceful views and a serene setting, perfect for morning coffee or outdoor relaxation. Includes up to two parking spaces. Located in a quiet, family-friendly community with easy access to transit, highways, shopping, and amenities. Ideal for a single professional or couple. Utilities extra. Rental application and supporting documents required. (id:61852)
RE/MAX Your Community Realty
290 Beasley Terrace
Milton, Ontario
Modern And Spacious 3 Bed/2.5 Bath Freehold Townhouse In Milton this beautiful stunning property just occupied by its owners and never been leased before so it is really well maintained . Open Concept Kitchen With Quartz Countertops, Oak Stair Case, Led Pot-lights In Main Floor. Master Bed Includes Ensuite With Double Sinks And Oversized Frameless Glass Standup Shower. Bathrooms Includes Cultured Marble Countertops. Second Floor Laundry With Built In Cabinets, Custom California Shutters Throughout, The perfect blend of style, comfort, and convenience. Step inside to enjoy 9-ft smooth ceilings, pot lights, and a sun-filled open layout designed for todays lifestyle. The modern white kitchen features a over sized quartz island, upgraded cabinets, and plenty of counter space ideal for family meals or entertaining with friends. Upstairs, you'll love the spacious bedrooms, including a primary suite with a sleek glass-door ensuite and the convenience of second-floor laundry, providing both the space you need and the features you'll love. As you step inside, you'll be greeted by a bright and spacious layout featuring 9-foot smooth ceilings on the main floor and a light-filled Family room with the cozy feeling with the Gas fireplace, enhanced with pot-lights. The stunning kitchen is complete with quartz countertops, a large island, pantry for more storage area and workspace, Elegant wood stairs with lead to the upper level, where you'll find three generously sized bedrooms, including your own 4-piece ensuite with the master bedroom. Convenience is at your fingertips with second-floor laundry. The home boasts upgraded cabinets, tiles, and many more features. You'll be just steps away from public transit and minutes from schools, shopping, restaurants, and more. (id:61852)
Royal LePage Real Estate Services Ltd.
221 Etheridge Avenue N
Milton, Ontario
WELCOME TO This exceptional detached residence is located in the prestigious FORD neighborhood of Milton and offers an opportunity of luxury living . The home features 2965 sq feet of elegantly designed above-grade living space, highlighted by 9-foot ceilings on the main floor, rich hardwood flooring, a chef-inspired kitchen with stainless steel appliances and premium finishes, and a bright, spacious layout that includes a formal living-dining room, an office, great room, breakfast area, and a mudroom with direct garage access. The second level offers four generously sized 4 bedrooms, including a well-appointed primary suite, along with a convenient upper-level laundry room. TWO CAR GARAGE AND SPACIOUS DRIVE WAY (id:61852)
International Realty Firm
62 Pinewood Trail
Mississauga, Ontario
Attention Builders, Investors and Home Renovators! Do Not Miss This Great Opportunity to Buy One of a Kind, HUGE and SEVERABLE PREMIUM LOT! This Property Offers a Spectacular Almost 1 Acre (100 x 360Ft) Prime Ravine Lot, With South-Western Exposure, Giving an Opportunity to build a Single Estate Residence or Severe the Lot into Two Lots and Build Two Luxury Homes! Located in the Centre Of Prestigious Family Oriented Neighborhood of Mineola. The Perfect Neighbourhood to Build Your Dream Home with Beautiful Muskoka-Like Landscaped Back Yard with Mature Trees. Existing Residence is a Charming Tudor-Revival Home With Stunning Lead Windows & Oak Hardwood Floors Throughout. Original Wood Trim On Main Level, Large Family Room With Gas Fireplace, Main Floor Primary Bedroom, All Cedar 2 Bedroom Loft. Full, Finished Basement With Walk Out to Private Backyard Oasis, Includes Large Recreation Room, Office and 4piece Bathroom. Great Opportunity to Renovate into Your Own Outstanding Home. Just Minutes To Port Credit Village, Lake Ontario, Top Rated Schools, Parks, Go Train, QEW. Short Commute To Trillium Hospital, Square One, Downtown Toronto and Pearson Airport. (id:61852)
Gowest Realty Ltd.
149 Greer Street
Barrie, Ontario
MOVE-IN READY! Welcome to this stunning 3-bedroom, 2.5-bathroom FREEHOLD townhome offering nearly 1,700 sqft of thoughtfully designed above-grade living space in a quiet, family-friendly neighbourhood. Built in 2024 by Great Gulf, this exceptional home features over $20,000 in upgrade value and still remains protected under the 7-year Tarion Warranty. From the moment you step inside, you'll appreciate the quality craftsmanship and modern finishes throughout. Rich hardwood flooring flows seamlessly across the entire home, complemented by custom window coverings and soaring 9-foot ceilings on the main level that enhance the sense of space. Large windows flood every room with natural light, creating a bright and welcoming atmosphere. At the heart of the home, the upgraded kitchen showcases quartz countertops, ample white cabinetry, backsplash, stainless steel Frigidaire appliances, and under-cabinet trim with under lighting. The spacious Great Room features a walkout that extends your living space outdoors - perfect for hosting gatherings. Upstairs, you'll find the convenience of second-floor laundry and three generously sized bedrooms. The primary bedroom is a true retreat, complete with his-and-hers closets and a luxurious 4-piece ensuite featuring a double vanity and glass-enclosed shower. An elegant wooden staircase with sleek black pickets beautifully connects both levels, adding a touch of sophistication. The basement offers an oversized window that bring in abundant natural light, along with rough-in outlets - providing excellent potential for future finished living space. Located just minutes from HWY 400, the South Barrie GO Station, schools, shopping, dining, scenic walking and cycling trails, golf courses, and Friday Harbour Resort. Whether you're a first-time buyer, growing family, or savvy investor, this is an opportunity you won't want to miss. Welcome home! (id:61852)
Royal LePage Real Estate Services Ltd.
1205 - 9560 Markham Road
Markham, Ontario
Beautiful & clean 1 bedroom condo with 2 spacious dens, great kitchen and lots of storage space. Walking distance from Mount Joy GO station and all of the shopping, parks and amenities that Markham has to offer. Includes locker and parking. Tenant responsible for all utilities. No smoking and no pets. (id:61852)
Wanthome Realty Inc.
1398 Hunter Street
Innisfil, Ontario
This beautifully updated detached home offers a spacious open-concept layout with 3 bedrooms and 3 bathrooms, providing ample room for both living and entertaining. The large kitchen features plenty of counter space and a walkout to a private backyard, which includes a new deck, gazebo, and professionally landscaped gardens with a peaceful waterfall! The primary bedroom is generously sized, complete with double walk-in closets for abundant storage. The entire home has been recently painted in neutral tones, enhancing its modern feel. Custom-made window coverings add a sophisticated touch to every room, while new modern laminate flooring runs throughout the living and family areas. Located in a convenient neighbourhood, this home is close to shopping, schools, the lake, and major routes like Highway 400, offering an ideal blend of comfort and accessibility. A covered front porch with a flagstone walkway adds to the curb appeal and charm of the home. The basement is partially framed, offering future potential for additional living space.This home is perfect for anyone looking for a move-in ready, well-maintained property in a prime location! (id:61852)
Royal Team Realty Inc.
1 Ria Court
King, Ontario
Luxurious Custom Residence in the Prestigious Castles of King! This elegant showpiece was inspired by the Model Home and upgraded with all the bells and whistles, offering approx 5,000sq/ft of exquisite living space with 5 bedrooms, 6 bathrooms, and refined finishes throughout. Designed for todays lifestyle, the home features soaring 10 ft ceilings on the main, 9 ft ceilings on the second and basement levels, and a dramatic cathedral living room that creates a sense of grandeur.The thoughtfully planned layout includes two main-floor offices, ideal for working from home, and four spacious bedrooms upstairs, each with its own ensuite for ultimate comfort and privacy. Retreat to the spa-inspired primary ensuite with Calacatta porcelain finishes, frameless glass shower, freestanding soaker tub, and marble counters. The chefs kitchen is a true masterpiece, boasting Wolf and Frigidaire appliances, a Marvel beverage centre, Bosch dishwasher, Sharp microwave drawer, Blanco Silgranit sink, and Calacatta quartz counters. The kitchen also features a large built-in breakfast table! Elegant 5 hand-scraped hardwood, crown moulding, custom millwork, and smart-home upgrades elevate every space. Outdoors, over $150,000 was invested in professional landscaping including stone walkways, a composite deck, two gazebos, outdoor fireplace table, sprinkler system, and gas lines for both BBQ and fireplace. A stone and brick elevation, 2-car garage plus 5-car driveway, and security cameras complete this remarkable property! See the feature sheet attached for a full list of everything this exquisite home has to offer!A true masterpiece of luxury and sophistication, this exceptional home offers unparalleled comfort in one of the most sought-after neighborhoods in prime King city location! (id:61852)
Royal Team Realty Inc.
606 - 185 Deerfield Road
Newmarket, Ontario
Modern 1-bed + den, 2-bath suite at The Davis Residences. Freshly painted unit! This bright, west-facing unit features a functional open layout, upgraded finishes, installed window coverings, and a versatile den perfect for an office or guest space. Includes 1 parking and 1 locker. The building offers premium amenities including a fitness center, party room, rooftop terrace, pet spa, guest suites, and visitor parking. Located in central Newmarket, just minutes to Upper Canada Mall, Southlake Hospital, transit, restaurants, parks, and all major conveniences. (id:61852)
RE/MAX Experts
