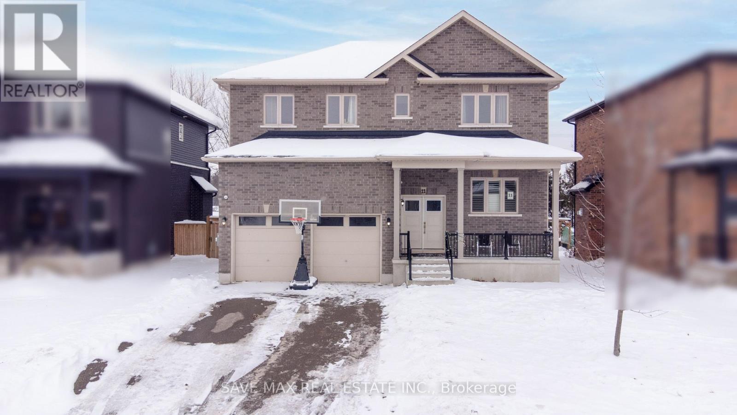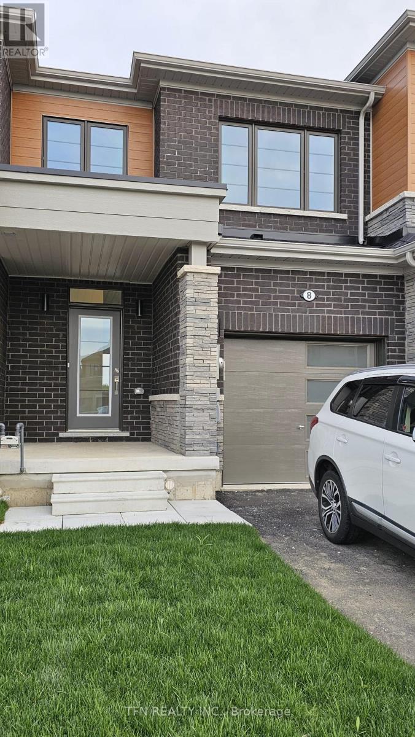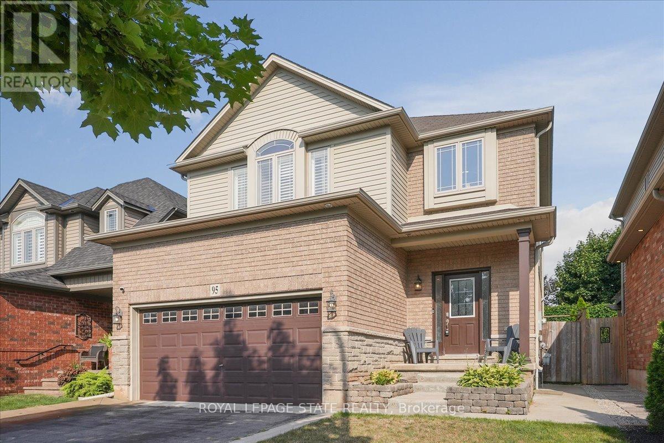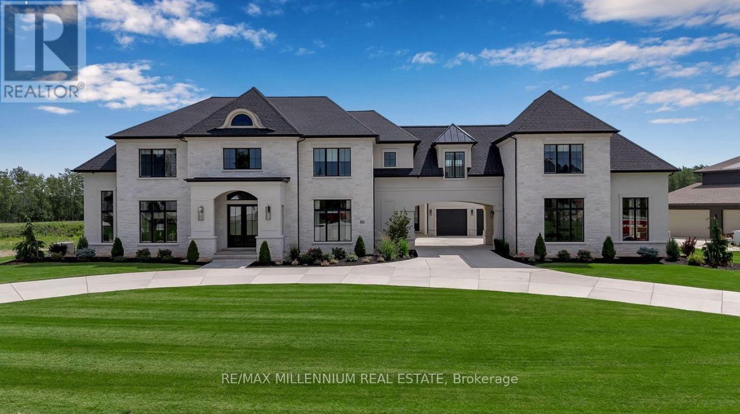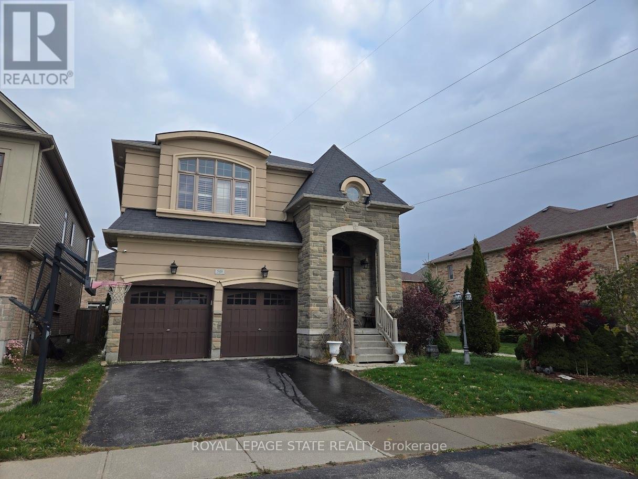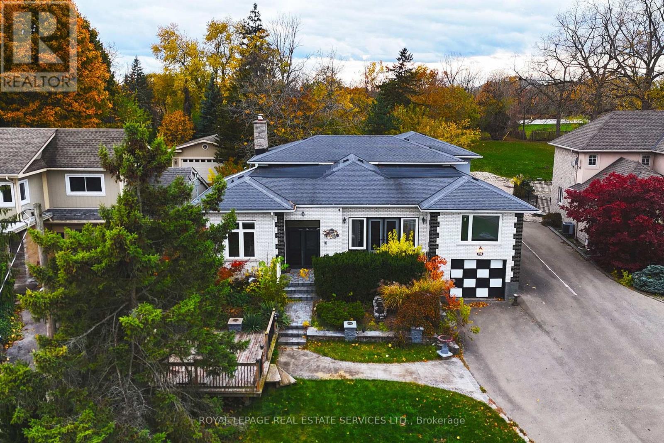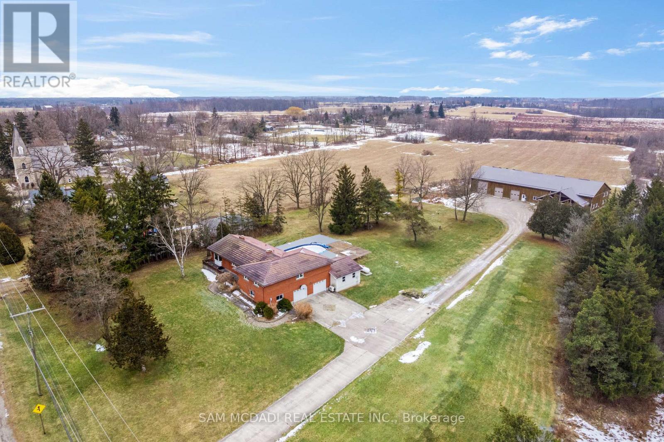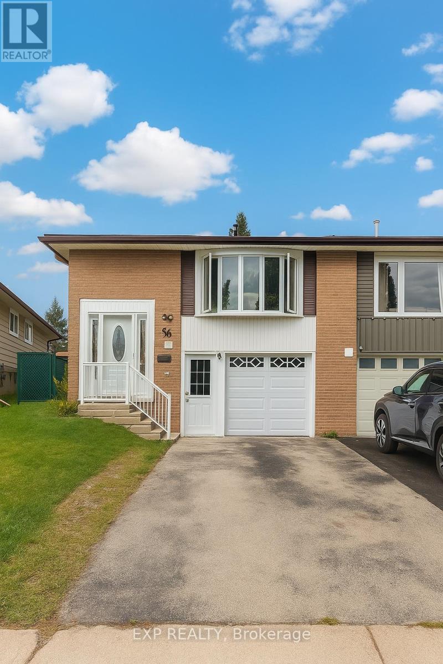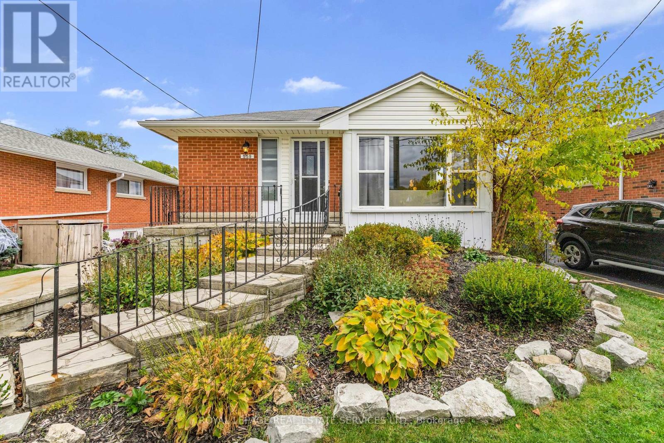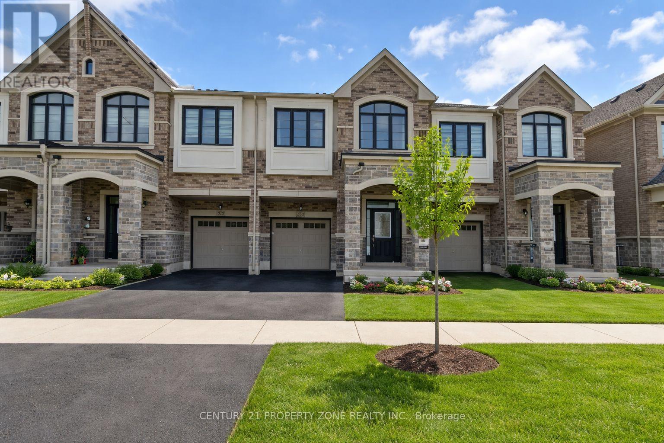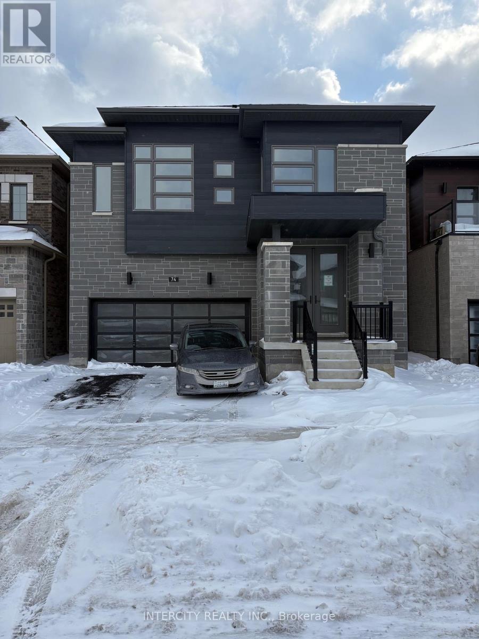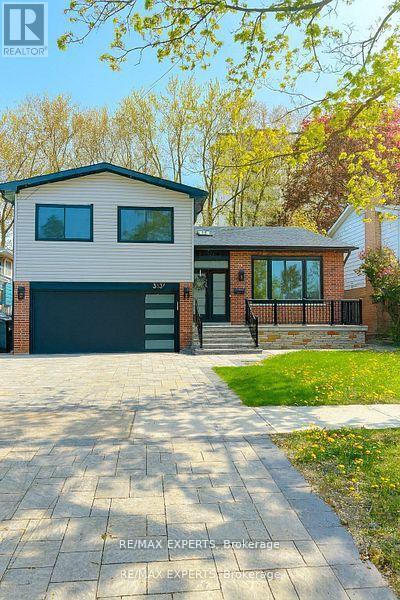11 Peterson Street
Blandford-Blenheim, Ontario
Over 2,700 sq. ft. of refined living space with a separate side entrance to the basement and a premium ravine-like lot! Welcome to this stunning custom-built two-storey home (2020) located in the charming community of Drumbo. This carpet-free residence showcases a bright, open-concept main floor with 9-ft ceilings, California shutters, and a spacious, welcoming foyer.The chef-inspired kitchen features granite countertops, a gas stove, and abundant cabinetry-perfect for both everyday living and entertaining. A main-floor office and powder room add exceptional functionality.Upstairs, you'll find 4 spacious bedrooms, including a luxurious primary retreat with a spa-like 5-piece ensuite, freestanding soaker tub, and dual walk-in closets. Two bedrooms share a Jack & Jill bathroom, while the fourth enjoys its own private 4-piece ensuite-ideal for guests or extended family.An elegant oak staircase, oversized double garage, and a partially finished basement with future income or in-law suite potential complete this impressive home.Ideally located with easy access to Hwy 401 and within close proximity to Kitchener, Cambridge, Brantford, London, Milton, and Hamilton-this is luxury, space, and convenience all in one exceptional property. (id:61852)
Save Max Real Estate Inc.
8 - 15 Peach Street
Thorold, Ontario
New Home for lease for 3 Bedroom and 2.5 Bath. Including all appliances. Perfect for small family to live. Close to All Stores, Walmart, Canadian Tire, dollar Rama, Restaurants, and Seaway Mall is 10 min drive. Minutes to highway 406. 12 min to Brock university, 10- 12 min to Niagara College. Don't miss this opportunity!! (id:61852)
Tfn Realty Inc.
95 Hemlock Way
Grimsby, Ontario
Amazing Location! Inground Pool! 3 + 2 BRs plus large loft area! 3 baths! Spacious Primary Suite! Double Car Garage! Fully finished basement! 9 Main Floor Ceilings! Have we caught your attention? Then come and see the rest of the features of this fabulous home thats located in a family friendly neighbourhood in West Grimsby with easy access to the QEW. Including tons of cabinets and counter space in the eat in kitchen with quartz countertops, upgraded appliances, main floor laundry with built ins. Gorgeous Great Room with engineered hardwood floors and large windows overlooking the pool. Lower level recently completed with a Rec Room, 2 Bedrooms & Full Bath. Large Family Room Loft with Electric Fireplace and engineered hardwood floors for those cozy fall and winter nights. Enjoy the beautiful escarpment views as a backdrop from your fully fenced backyard and poolside patio! Make this home yours today! (id:61852)
Royal LePage State Realty
9773 10th Side Road
Erin, Ontario
22-Acre Private Country Lot located at the corner of Winston Churchill Blvd and 10th Sideroad-just 45 minutes from Toronto. An exceptional opportunity to build your dream home, create a private estate, or explore potential for future subdivision (buyer to verify). The property includes a 26' x 25' barn with 3 stalls, ample room for equipment/tractor parking, multiple paddocks, and approx. 10 acres of pasture-perfect for livestock or growing your own hay. Enjoy a beautiful large pond and peaceful country surroundings. Rare offering with endless possibilities. (id:61852)
RE/MAX Millennium Real Estate
548 Wasaga Crescent
Waterloo, Ontario
Situated in the desirable Conservation Meadows community, this well-appointed home features an elegant and functional floor plan. Enjoy proximity to parks, shopping, scenic trails, highway access, and all major amenities. With a touch of imagination, this property presents an exceptional opportunity to transform it into a stunning showcase residence. Property sold "as is, where is" basis. Seller makes no representation and/ or warranties. RSA (id:61852)
Royal LePage State Realty
415 Niagara Boulevard
Fort Erie, Ontario
Two properties for sale together at 411 & 415 Niagara Boulevard, with a proposed low-density residential plan for a 15-unit townhouse community and a detached house.The existing home boasts nearly 5,000 sq. ft. of living space, 6 bedrooms, 5 washrooms, and a 595-ft deep lot with endless possibilities for expansion, recreation, or gardening. Enjoy spectacular Niagara River views, a front deck, two renovated kitchens, a finished basement with large windows, upstairs balconies, and a basement sauna.With excellent Airbnb potential, this property offers strong short-term rental income, or the chance to redevelop into a modern riverside community. Whether you choose to live in the home, rent it, or hold it as a long-term investment, this is a rare opportunity to secure premium real estate in a highly sought-after location. (id:61852)
Royal LePage Real Estate Services Ltd.
1291 Old Highway 8
Hamilton, Ontario
An Exceptional 42-Acre Estate w/ 2 Properties, Privacy & Unlimited Potential. A rare opportunity to own 42 breathtaking acres of rolling countryside, combining lifestyle, land, and income potential in one remarkable package. With expansive open space, multiple buildings, and commercial-grade infrastructure, this property is perfectly suited for those seeking freedom, flexibility, and long-term value. Anchoring the estate is a 6,000 sf multipurpose outbuilding equipped with 3-phase 600V500-amp electrical service, ideal for serious business, storage, or hobby use. The building includes three bay doors, office space, a 3-piece bath, and in-floor heating in the center bay and in-law suite. Above, a bright one-bedroom loft residence features an open-concept layout with a designer kitchen showcasing quartz counters, a large island, 36" Wolf gas range, Miele dishwasher, stainless fridge/freezer, and a sun-filled living area with a cozy gas fireplace. The bedroom offers wood ceilings, walk-in closet, laundry, and a spa-inspired bath. The 2200 sq ft bungalow offers four bedrooms and three bathrooms, ideal for family living. A spacious living room with a double-sided wood-burning fireplace flows into an eat-in kitchen with walk-out to a composite deck and above-ground pool. The grade-level walk-out basement is partially finished and includes a separate workshop or hobby room.The land is the standout feature, with approximately 30 workable acres surrounded by mature trees and open skies - perfect for farming, equestrian use, or future ventures. A new 125' deep well 2020 adds peace of mind.Ideal for investors, entrepreneurs, or creatives, the property supports numerous income-producing or lifestyle uses.Enjoy a 47' x 38' private gym, or transform the space into an indoor pickleball court, basketball court, yoga studio, art or pottery studio, or premium vehicle storage.A truly rare offering where acreage, infrastructure, and opportunity come together. (id:61852)
Sam Mcdadi Real Estate Inc.
Lower - 96 Timberlane Crescent
Kitchener, Ontario
Welcome to 96 Timberlane Crescent, Unit #Basement, Kitchener - a bright and spacious walkout above-grade basement offering 2 bedrooms and 1 bathroom, perfect for small families or professionals seeking comfort and convenience. This beautifully maintained unit features an open-concept layout filled with natural light, a modern kitchen, and a cozy living space with direct access to the backyard. Enjoy the ease of 1 driveway parking and share only 35% of utilities. Located in a quiet, family-friendly neighbourhood close to parks, schools, shopping, and transit, this home offers everything you need for comfortable living. Available from January 1st - don't miss out on this wonderful rental opportunity! ** This is a linked property.** (id:61852)
Exp Realty
559 East 27th Street
Hamilton, Ontario
Welcome to 559 East 27th Street - a beautifully updated, move-in-ready home located in one of Hamilton's most family-friendly neighbourhoods. This charming property has been freshly painted throughout and offers a warm, inviting atmosphere from the moment you step inside. With a functional layout, stylish updates, and flexible living options, it's an ideal choice for families, first-time buyers, or investors looking for a smart opportunity on the East Mountain. Step inside to discover a bright, open living space and a tastefully refreshed kitchen designed for everyday living and entertaining. With a carpet-free design, the home is both modern and low-maintenance.Downstairs, you'll find a spacious recreation room complete with a cozy gas fireplace - perfect for family movie nights, game days, or creating a relaxing retreat. A separate side entrance adds excellent flexibility, offering the potential to create an in-law suite or convert to a legal duplex for additional income. This added versatility makes the property not only a wonderful home but also a great investment. Enjoy outdoor living with a fully fenced backyard, ideal for children, pets, and summer barbecues. The property also includes a detached garage and two storage sheds, providing plenty of space for tools, bikes, and seasonal items. Located close to parks, schools, shopping, and transit, this home offers the perfect balance of quiet suburban living and convenient city access. Whether you're looking for a place to call home or an investment that works for you, 559 East 27th Street has it all - comfort, style and opportunity! Make your move today and discover why this East Mountain gem is the one you've been waiting for! (id:61852)
Royal LePage Real Estate Services Ltd.
573 Celandine Terrace
Milton, Ontario
Brand New 4-Bedroom, 4-Bathroom Townhome in Sought-After Milton.Welcome to this stunning, never-lived-in freehold townhouse offering modern living in a family-friendly neighbourhood. Featuring 4 spacious bedrooms and 4 washrooms, including a fully finished basement with an additional full bathroom, this home offers exceptional space and functionality.Enjoy an upgraded kitchen with premium flooring, designed for both everyday living and entertaining. The open-concept layout is bright and well-appointed, with quality finishes throughout. Convenient single-car garage with driveway parking provides added practicality.Ideally located close to schools, parks, shopping, public transit, and major highways, makingcommuting and daily errands effortless. A perfect opportunity for families or professionals seeking a brand-new home in a prime Milton location. (id:61852)
Square Seven Ontario Realty Brokerage
Lot 165 - 74 Claremont Drive
Brampton, Ontario
Discover your dream home in the prestigious Mayfield Village community. Welcome to The Bright Side by Remington Homes, featuring this brand-new Elora Model offering 2,664 sq. ft. of refined living space. This stunning 4-bedroom, 3.5-bathroom residence showcases an open-concept layout with soaring9.6 ft smooth ceilings on the main level and 9 ft ceilings on the second floor, complemented by a stylish electric fireplace in the family room. Enjoy upgraded 5" hardwood flooring throughout the main living areas and upper hallway, along with a stained oak staircase accented by metal pickets and an upgraded handrail. Elegant designer tile selections include 18" x 18" tiles in the foyer and powder room, and 12" x 24"tiles in the kitchen, breakfast area, and mudroom. The gourmet kitchen features upgraded cabinetry, upgraded countertops, and an undermount sink, perfect for both everyday living and entertaining. Spa-inspired ensuites offer upgraded undermount sinks, while a convenient upstairs laundry room adds everyday practicality. Sun-filled, modern, and move-in ready, this exceptional home is loaded with luxury upgrades. Don't miss the opportunity to make this beautiful property your own. (id:61852)
Intercity Realty Inc.
Lower Level - 3131 Lenester Drive
Mississauga, Ontario
Welcome to this bright and recently renovated lower apartment in Erindale, features ModernVinyl Flooring throughout, In-suite laundry, with all new stainless steel appliances, the unit was completed renovated and everything is brand new. Bedroom Features W/I Closet. Contemporary3Pc Bathroom Featuring Standing Shower, Excellent Location In Mississauga. Easy Access To major highways, minutes drive to square one shopping centre, Close To UPT Missis., Go transit And Bus stops. Separate Entrance from side Of the house beside the Garage. One driveway parking spot included. (id:61852)
RE/MAX Experts
