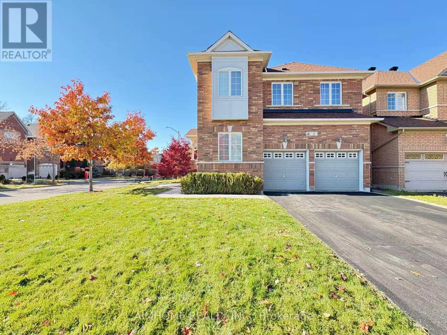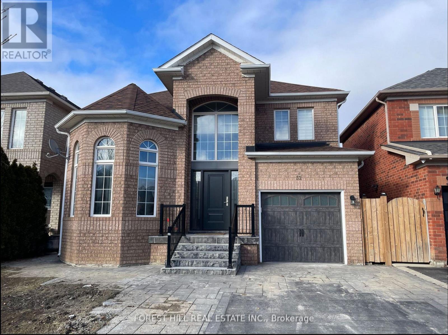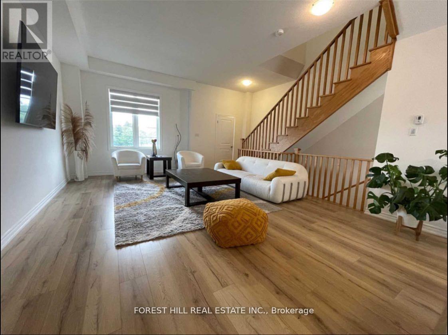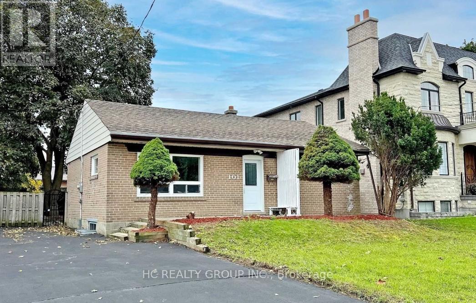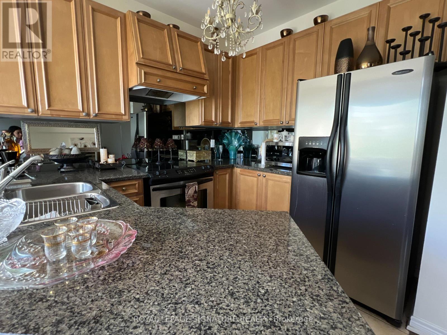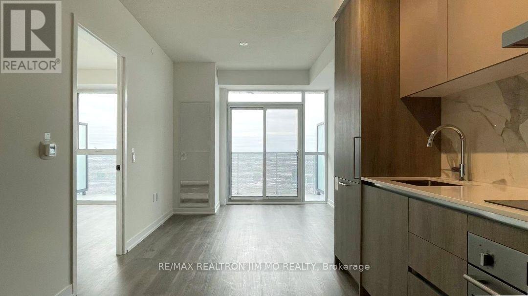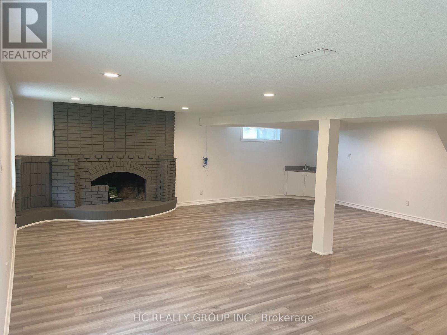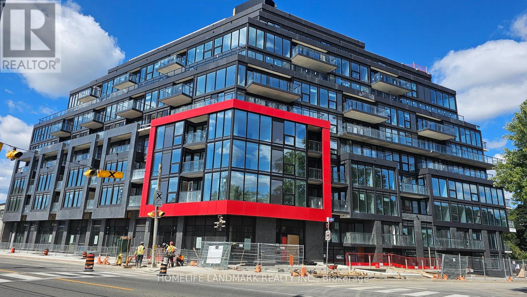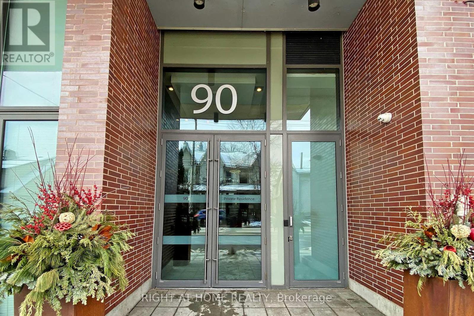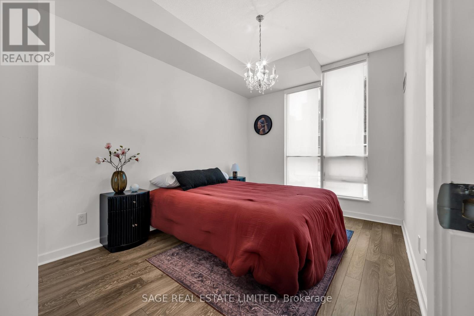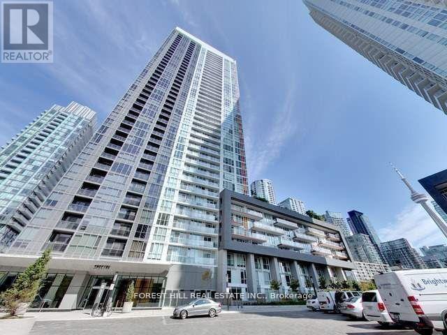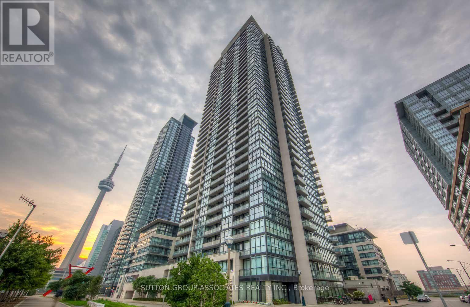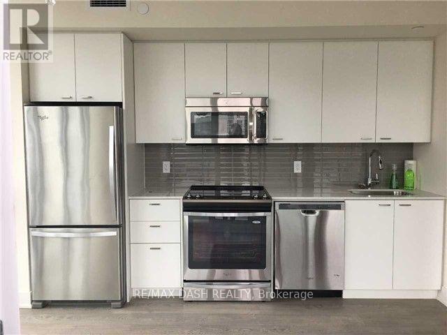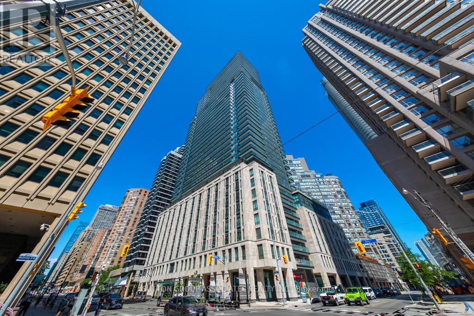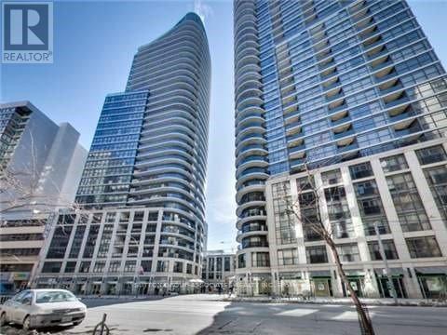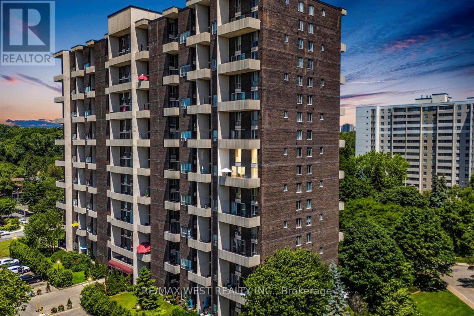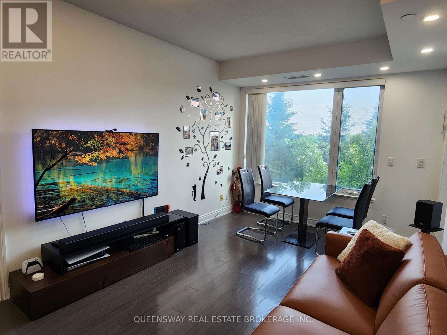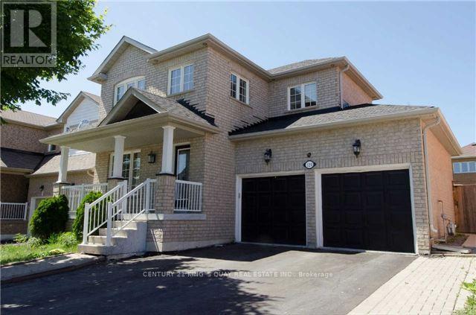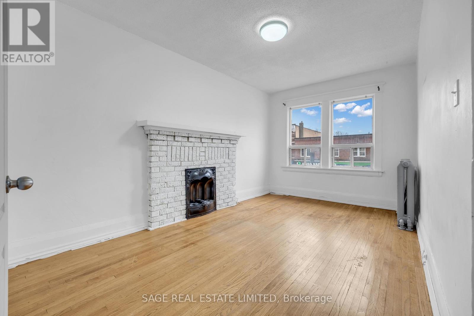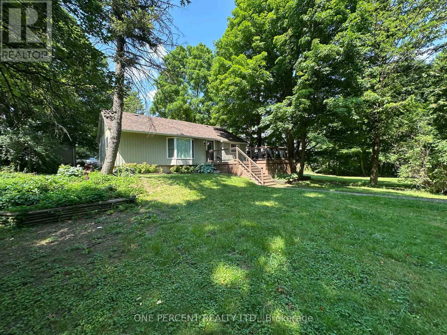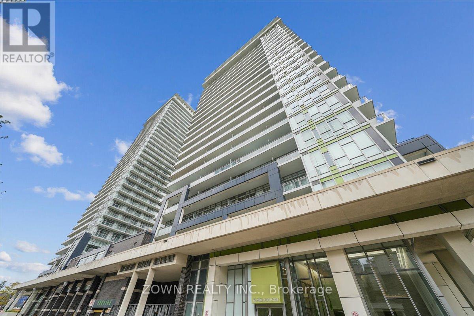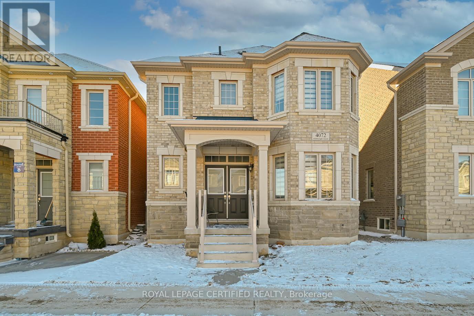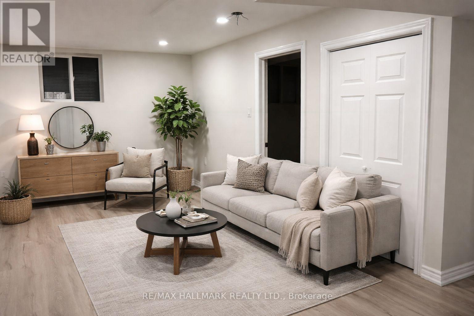2 Wheatsheaf Street
Richmond Hill, Ontario
Nestled in Richmond Hill's sought-after Oak Ridges community, this upgraded 4-bedroom detached home is proudly crafted by renowned builder Fieldgate and sits on a premium south and east-facing corner lot that offers exceptional privacy, enhanced curb appeal, and abundant natural light. The exterior features new wrap-around interlock (2025), extended driveway with no sidewalk and parking for up to four cars. Interior highlights include hardwood flooring throughout, with newly installed premium hardwood in all 4 bedrooms (2025), entire home freshly painted, solid oak staircase. The main level features 9-ft ceilings, a sun-filled living room, and a cozy family room with a newly updated stone fireplace (2025) . The modern kitchen is equipped with new stainless steel appliances, with a walkout to a large deck overlooking an expansive, private backyard. One bedroom features a soaring 10-ft ceiling with two deep-sill windows. Spacious primary suite includes large deep-sill window, walk-in closet, and soaker tub. Secondary bath upgraded with new walk-in shower(2025). California shutters on main floor and select bedroom windows. Separate side entrance from garage to the basement offers excellent potential for rental unit or in-law suite for extended family. Recent updates: Roof (2021), Furnace (2021), Hot Water Tank (2025).Ideally located near the scenic Bond Lake and Lake Wilcox parks and trails, steps to Oak Ridges Community Centre featuring indoor swimming pools, gym, and year-round recreation. Top-rated Richmond Green S.S., Minutes to Hwy 404, Costco, and Gormley GO Station-offering an exceptional lifestyle for families seeking excellent schools, nature, and effortless commuting in a prestigious neighborhood. Move-in ready ! (id:61852)
Aimhome Realty Inc.
Basement - 52 Adventure Crescent
Vaughan, Ontario
Very Rare 2 TWO bedroom, new basement with own laundry, separate entrance and Full bath. Large good size rooms, stylish new design with pot lots and New appliances. Spacious & Professionally Finished Home Features Open Concept Living/ Dining Room, PotLights Thru-out & A Modern Kitchen With SS Appliances. Prime Location! Walking Distance To Transit, Parks, Schools, Plazas, Vaughan Mills, Wondr-land Vaughan Hospital etc... Ideal for single or couple. (id:61852)
Forest Hill Real Estate Inc.
10 John Greene Lane
Richmond Hill, Ontario
F-O-U-R Parking ( 2 side by side in Garage and 2 on the driveway) A Bright Modern Freehold Townhouse With Contemporary Open Concept Design, Engr Hardwood Fl Thru-Out, Oak Staircase, Quartz Countertop & Huge Island, 9 Ft Smooth Ceiling On Main, 4 Washrooms, Spacious Primary Ensuite W/Oversized Glass Shower Rm, Professional Landscaped With Full Interlocked Park, High Ceiling, Bright Town House, With 2 Garage And 4 Bathrooms. Great, Practical Layout With Lots Of Upgrades. Modern Open Concert Kitchen With Large Breakfast Island, Family Room Walk Out To Huge Balcony, Steps To Public Transit, 2 min walk to Richmond Green Sports Centre with lots of Parks, Lake and sport activities. 5 min drive to Costco and other major shops and 404. (id:61852)
Forest Hill Real Estate Inc.
101 Cartier Crescent
Richmond Hill, Ontario
Gorgeous bungalow on a quiet street in a high-demand community, located within the Bayview Secondary School zone. Open-concept layout with modern finishes throughout. Updated kitchen with granite countertops and stainless steel appliances. No sidewalk for added driveway convenience. Close to GO Train, public transit, Hwy 404 & 407, shops, banks, restaurants, and schools. Basement with separate entrance included. (id:61852)
Hc Realty Group Inc.
49 Shirrick Drive
Richmond Hill, Ontario
Utilities included! Bright, well-kept 2-bedroom freehold townhouse in sought-after Jefferson, right across from a public school in a kid-friendly neighbourhood. Main & second floors plus exclusive use of basement for laundry/storage. One bedroom can be leased fully furnished; dining table available if desired. 3 parking spots included. Landlord retains use of 1 locked bedroom not part of lease. No smoking. AAA tenants only. (id:61852)
Royal LePage Signature Realty
2903 - 8 Interchange Way
Vaughan, Ontario
Discover contemporary urban living in this stylish 1-bedroom unit located in the heart of the VMC with 1 Locker Included! This high-floor unit features expansive floor-to-ceiling windows, bathing the interior in abundant natural light and offering panoramic city views. Enjoy the open-concept design with a modern premium stainless steel kitchen, quartz countertop and walkout your own private balcony. The unit features a large balcony with unobstructed views. The primary bedroom offers generous closet space and large windows. Walking distance to new Supermarket, TTC Subway, VIVA, YRT, entertainment, restaurants and offices. Nearby amenities such as Costco, Cineplex, and shopping plazas enhance the convenience. Enjoy luxury condo living with a full suite of amenities including a Gym, Party Room, Recreation Room, and more! This unit offers a blend of comfort and functionality, ideal for professionals, couples, or small families seeking a vibrant community with unparalleled convenience. Don't miss this chance to call it your home! (id:61852)
RE/MAX Realtron Jim Mo Realty
42 Arkona Drive
Toronto, Ontario
Warden Ave / HWY 401 Prime Location. Bright and spacious 2-bedroom, 1-bathroom walkout basement backing onto a park, offering a living experience just like the main floor with large windows throughout. Features a great kitchen and it is just for you, no share. Washer and dryer, separate entrance with direct access to the backyard, a spacious and sun-filled living room, and good-sized windows in every bedroom. Tenants can enjoy the backyard. All utilities included. Unbeatable location just 1 minute to HWY 401, close to Chinese supermarkets, Costco, business district, banks, shops, restaurants, and bubble tea shops. Extremely convenient and ideal for students and working professionals. (id:61852)
Hc Realty Group Inc.
608 - 2 Manderley Drive
Toronto, Ontario
Welcome to The Manderley by Nova Ridge - a brand-new boutique condominium in Toronto's desirable Birch Cliff community. This bright and stylish 1 Bed, 1 Bath suite features a north exposure, a spacious private Balcony, and a pillar-free, Thoughtfully upgraded with a modern kitchen backsplash With Upgraded Breakfast Bar, bathroom backsplash, and mirrored closet doors. Ideally located just minutes from Lake Ontario, the Beach, Scarborough Bluffs, parks, local dining, shops, and TTC transit. Enjoy quick access to Danforth GO Station and a short 20-minutecommute to Downtown Toronto. Experience modern living with premium amenities including a concierge, fitness center, rooftop terrace with BBQs, party and meeting rooms, guest suite, and children's play area - the perfect blend of comfort, convenience, and contemporary style. (id:61852)
Homelife Landmark Realty Inc.
726 - 90 Broadview Avenue
Toronto, Ontario
Loft Living At The Ninety In A Spacious Corner Unit, In One Of Toronto's Most Desirable Buildings In Trendy Riverside, Walk To Vibrant Queen St.E Amenities. Two Adjacent Parking Spots, 2 Bedroom Split Plan, 2 Baths, 2 Balconies (1 With Gas Hook-Up,) Exposed Concrete Ceilings And Pillars, Wall-To-Wall Windows, Open Concept Kitchen W/Stone Counters And Island, Stainless Steel Appliances, Engineered Hardwood Floors In Main Rooms. Bell Internet Included In Fees. (id:61852)
Right At Home Realty
504 - 18 Harbour Street
Toronto, Ontario
Your own 200 sf private terrace in the core?! Spacious bedroom that fits a king bed? Building that offers incredible amenities ? Nope you're not dreaming welcome to unit 504. Inside, enjoy an open-concept layout with floor-to-ceiling windows, 9-ft ceilings, full-size stainless steel appliances, granite countertops, and sleek modern finishes. The spacious bedroom offers great closet space, paired with a contemporary bathroom. Residents enjoy A+ amenities including concierge, gym, pool, sauna, party room, theatre, tennis court, BBQ area, and visitor parking.Just steps to the Financial District, Union Station, the PATH, Scotiabank Arena, the waterfront, and endless dining and transit options in the heart of Toronto.Perfect for an urban professional seeking space, outdoor living, and unbeatable downtown convenience. ***Move in immediate. Includes 1 parking spot*** Tenant responsible for tenant insurance, internet & hydro.*** Book a showing today! (id:61852)
Sage Real Estate Limited
1611 - 85 Queens Wharf Road
Toronto, Ontario
Welcome to Spectra Condos, located in the heart of Toronto's vibrant downtown waterfront community! This bright and luxurious 1-bedroom, 1-bathroom suite offers approximately 570 sq. ft. of open-concept living space with floor-to-ceiling windows. The suite was professionally painted approximately 8 months ago, and a brand-new, Microwave was installed approximately 8 months ago. The modern kitchen features stainless steel appliances, under-cabinet lighting, and laminate flooring throughout. A wide frosted-glass sliding door with a Juliet balcony separates the bedroom, providing privacy and natural light. Just steps from Canoe Landing Park, Tim Hortons, Sobeys, Shoppers, LCBO, and the TTC, and only minutes to Rogers Centre, CN Tower, Ripley's Aquarium, the Financial District, and Union Station. Easy access to the QEW, Lakeshore Blvd, and DVP make commuting a breeze. Building amenities include: 24-hour concierge, indoor pool, gym, basketball court, billiards, move theatre, yoga studio, guest suite, rooftop terrace with BBQ, and visitos parking. Just move in and enjoy. (id:61852)
Forest Hill Real Estate Inc.
1608 - 25 Capreol Court
Toronto, Ontario
Available ASAP. Sun filled and thoughtfully laid out one bedroom suite at Luna Vista, with a locker. This bright unit is soaked in natural light throughout the day, creating a warm and welcoming living space. Functional open concept design with no wasted space, ideal for professionals or couples. Steps to The Well, the waterfront and lake, Financial and Entertainment Districts, Rogers Centre, TTC, parks, dining, and shopping. Residents enjoy premium building amenities including 24 hour concierge, rooftop pool and terrace with BBQs, fully equipped fitness centre, yoga and sauna rooms, party room, guest suites, and visitor parking. Well managed building with excellent amenities and a proactive landlord who lives locally and is attentive and responsive. A fantastic opportunity to enjoy comfortable downtown living. (id:61852)
Sutton Group-Associates Realty Inc.
902 - 30 Roehampton Avenue
Toronto, Ontario
Spacious 2 Bedrooms, 2 Bathrooms, Ensuite Laudry, Unobstructed Views, Corner Unit, S/S Kitchen Appliances, Open Concept Living, Big Balcony, Steps To Subway, Transportation, Shopping And Parks! Balanced Bedrooms, Fl To Ceiling Windows. Fantastic Amenities, Stainless Steel Appliances, Glass Shower Doors & Rainhead In Master. Rental Price Includes 1 Parking & 1 Locker. (id:61852)
RE/MAX Dash Realty
815 - 955 Bay Street
Toronto, Ontario
Available ASAP. Experience Urban Luxury in Downtown Toronto! Discover unparalleled convenience and style in the heart of downtown Toronto with this stunning and spacious 577 sqft one bedroom unit the largest one-bedroom available in the building. Located in the prestigious "The Britt," formerly the exclusive Sutton Place Hotel and now reimagined as a luxurious residence, this property offers an unbeatable location with a perfect Transit Score of 100 and Walk Score of 99. You'll be just steps away from the subway, top dining, vibrant shopping, the University of Toronto, TMU, Hospital Row, Yorkville, the Financial District, and more! This elegant unit features beautiful engineered hardwood floors, modern built-in stainless steel appliances, and a convenient front-loading washer and dryer. Enjoy a charming Juliette balcony or indulge in the building's top-tier amenities, including a state-of-the-art fitness center, gym, outdoor pool, sauna, hot tub, library, and a lounge with free Wi-Fi. Host gatherings in the party room, relax on the rooftop patio with a gas BBQ, or catch a film in the theatre room. With the landlord residing in the GTA, you can expect attentive management and a seamless rental experience. Embrace luxury living and vibrant city life at "The Britt"! (id:61852)
Sutton Group-Associates Realty Inc.
822 - 629 King Street W
Toronto, Ontario
Location! Location! Location! Rent In The Hottest Area In Dt Toronto. Thompson Residence Is JustMins Away From Some Of The Best Restaurants & Nightlife Our City Has To Offer. This Impressive 1 Bedroom Open Concept Boasts Hardware Floors, S/S Appliances, Modern Kitchen With B/I Appliances & floor To Ceiling Windows. Beautiful Sunny View From Juliette Balcony & Amazing Amenities Make Living In The Entertainment District Even More Enjoyable! (id:61852)
Right At Home Realty
1409 - 25 Carlton Street
Toronto, Ontario
Fabulous Location! At Yonge and College Subway. Available as early as January 10th. This bright, modern suite features mirrored closets, six appliances, and floor to ceiling windows with a walkout to a private balcony. Freshly painted in 2023 with newer flooring, kitchen countertop, backsplash, and bathroom. Steps to Loblaws, Sobeys, Metro, top restaurants, University of Toronto, Toronto Metropolitan University, George Brown College, major hospitals, and entertainment. Landlord lives in the city and is proactive in maintaining the property. Pictures were taken when the unit was vacant. (id:61852)
Sutton Group-Associates Realty Inc.
501 - 35 Ormskirk Avenue
Toronto, Ontario
Fall head over heels in this one-of-a-kind professionally designed two-storey corner suite the moment you arrive. Rarely offered in High Park-Swansea, this three-bedroom, one-bath, two-storey condo showcases panoramic views of the Humber River and Lake Ontario from every room. Expansive floor-to-ceiling windows fill the open-concept layout with natural light and offer serene treetop views.The open living and dining areas create a backdrop for gatherings. The chef-inspired kitchen boasts white quartz countertops, a blush-pink tile backsplash, stainless steel appliances and three terracotta pendants above the island. A custom eat-in nook framed by water views sets the scene for morning coffee. Upgraded hardwood floors and designer lighting complete the aesthetic. Sliding glass doors open to an oversized private terrace with treetop and water views, creating the perfect oasis. Enjoy barbecues, alfresco dinner gatherings and beautiful sunrises and sunsets. This secluded terrace truly completes the condo experience. Discover three generous bedrooms bathed in natural light and framed by lush treetop scenery. The spa-like bathroom makes a bold statement with lush botanical wallpaper, a deep soaker tub, a sleek black shower head and matching fixtures. Additional conveniences include one exclusive underground parking spot, a private storage locker and all-inclusive maintenance fees covering cable television and high-speed internet. The building amenities include pool, gym, sauna, tennis court, security guard, private dog park, visitor parking, bicycle storage and tennis courts. Ideally located steps from High Park, Lake Shore Waterfront Trails, Grenadier Pond, local cafes, cheese boutique, and easy access to The Queensway, Lake Shore, Bloor Street West, and TTC. This designer suite offers the ultimate blend of modern style, comfort and city convenience. Unpack, move in and start living the elevated lifestyle you've been dreaming of, welcome home! (id:61852)
RE/MAX West Realty Inc.
209 - 277 Souith Park Road
Markham, Ontario
Bright & Modern 2 Bedrooms & 2 Baths w/ South View (883 Sqft + Balcony 50 Sqft), 9 Ft Ceiling, Split Bedroom Layout | Located in Commerce Valley, Markham (Hwy 7 / Leslie), Minutes To Hwy 404/407, Go Station. Steps To Viva & YRT, T&T Supermarket, restaurants, and top schools including St. Robert S.S. (9.1/10)| Luxury Eden Park II Condo offers 24Hr Concierge, Indoor Pool, GYM, Party Room, Library, Game Room, Guest Suite. (id:61852)
Queensway Real Estate Brokerage Inc.
120 Flagstone Way
Newmarket, Ontario
Well-Kept Practical Design Single Family Home Facing South In Quiet Neighbourhood by the Most Major Commercial District in Town, Stained Glass Main Door Entry, Hardwood/Ceramic Floor Thruout, M/F 9'Ceiling, Ceramic Foyer Open To 2/F With Potlighting & Windows, Granite Eat-In Kitchen Walkout Stone Patio, Hardwood Living/Dining with Side Entrance thru Double Garage Double Driveway, Oak Stair to 2/F with 3 Bedroom & 2 Bathroom with Marble Counters. (id:61852)
Century 21 King's Quay Real Estate Inc.
Upper - 1108 St. Clair Avenue W
Toronto, Ontario
Step Into This Spacious 1100 Sq.Ft+ 3 Bedroom+Den Second Level Apartment, In The Heart Of Hillcrest Village. Fully Equipped With Storage, Windows, And Ensuite Laundry. Spread Out Comfortably With All This Space. Urban City Living At Its Finest - Enjoy The Convenience Of Everything You Need At Your Doorstep, Easy Access To TTC & Downtown Toronto. ***Unit Has Been Repainted White*** (id:61852)
Sage Real Estate Limited
7 Second Avenue
Orangeville, Ontario
ESTATE SALE. PROPERTY SOLD AS IS, WHERE IS conditions. 2 Houses In One Lot! This Unique Property Features A Fully Renovated 2 House Detached House in one lot. Perfect For Investors, Large Families, Or Those Looking To Live In One Unit And Rent Out The Other For Rental Income! A Massive 65.72' X 190.25' Private Lot, Both houses have been upgraded and are ready to move in. A 4-Car Driveway And A Prime Downtown Location. Close To Schools, Amenities, And Easy Access To Hwy 10. Whether You're A Buyer Looking To Offset Your Mortgage With Rental Income Or Seeking A Flexible Investment Opportunity, This Property Has It All! Book Your Visit Today! (id:61852)
One Percent Realty Ltd.
1410 - 365 Prince Of Wales Drive
Mississauga, Ontario
Introducing A Sleek And Modern One Plus One Bedroom Sanctuary On The 14th Floor Of The Acclaimed Limelight Condominiums At 365 Prince Of Wales Dr. Meticulously Designed With Expansive Floor-To-Ceiling Windows And An Open-Concept Living/Dining Area That Overlooks The Vibrant Downtown Core. The Gourmet Kitchen Features Stainless-Steel Appliances, Flowing Into The Elegant Living Space. Enjoy The Comfort Of In-Suite Laundry, Underground Parking And Your Own Locker. Resort-Style Amenities Include A Full-Scale Fitness Centre, Indoor Basketball Court, Screening Room, Guest Suites And Round-The-Clock Concierge/Security. Steps To Square One, Sheridan College, The Living Arts Centre, Celebration Square And Transit Access Within Minutes. Whether You're A Buyer Seeking Style And Convenience Or An Investor Looking For Prime Downtown Exposure, This Is Urban Living At Its Finest! Schedule Your Private Tour Today! EXTRAS: S/S Fridge, S/S Stove, S/S Built-In Microwave, S/S Dishwasher, Front Load Washer & Dryer, All Electrical Light Fixtures, One Parking Spot & One Owned Locker Included, Parking Spot Right beside The Elevator Lobby (id:61852)
Zown Realty Inc.
4072 Hillsborough Crescent
Oakville, Ontario
Stunning 4-Bedroom, 2,756 Sq. Ft. Detached Savana Model featuring 9-ft ceilings, pot lights,porcelain tile flooring, and hardwood floors throughout the main and upper levels. Elegant staircasewith wrought-iron spindles. Separate family room and main-floor office offer functional living space.Modern kitchen showcases quartz countertops and backsplash with built-in stainless steel appliances. Zebra blinds throughout the home. Conveniently Located Large Detached Double Car Garage, wired for a 40A EV charger. Top Rated schools and a New high school under construction within walking distance., Quick access to QEW, 403,407 and Go station. Close to shopping mall, creek trails, grocery stores,and banks-everything you need just moments away. (id:61852)
Royal LePage Certified Realty
#1bedbsmnt - 52 Nisbet Drive
Aurora, Ontario
Newly renovated, never-lived-in basement unit in a beautifully maintained detached bungalow located in the highly sought-after Aurora Highlands neighbourhood. Features 1 spacious bedroom, 1 modern bathroom, and a brand-new kitchen with new appliances. Bright, functional layout with large windows and new flooring throughout. Separate private entrance and driveway parking available. Walking distance to top-rated schools, shops, Aurora GO Station, parks, and trails. Easy access to Yonge St, Hwy 404, and 400. Ideal for professionals or small families seeking comfort and convenience in a prime location. Tenant to pay 20% of all utilities. (id:61852)
RE/MAX Hallmark Realty Ltd.
