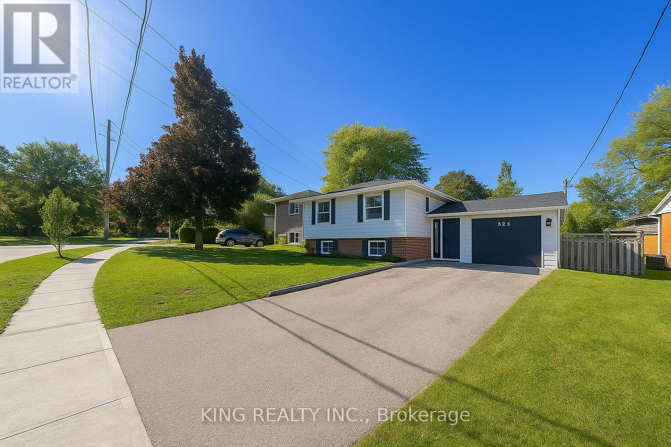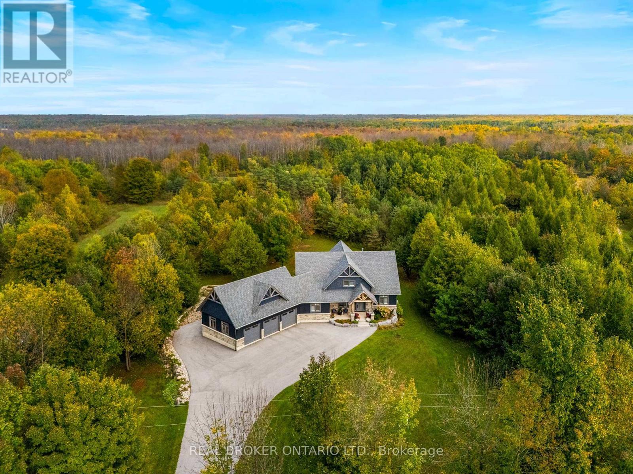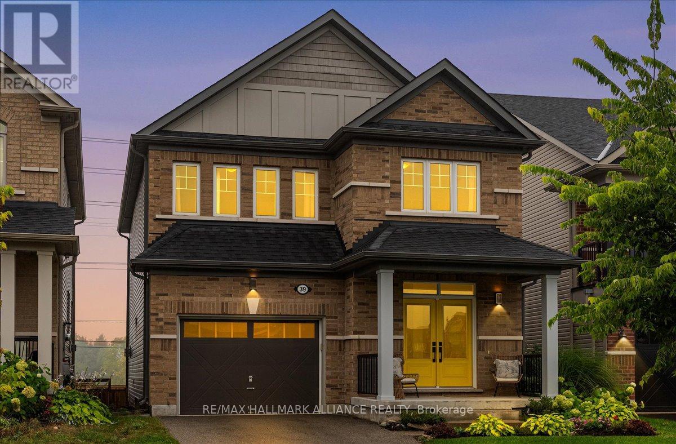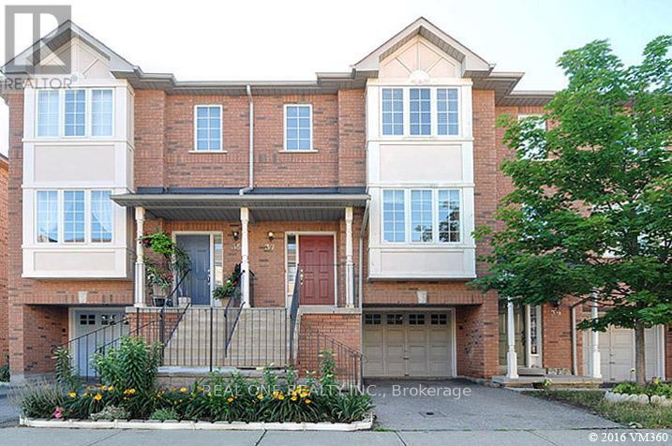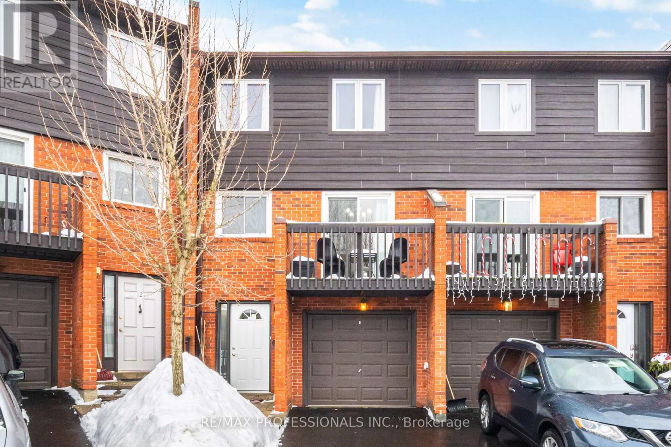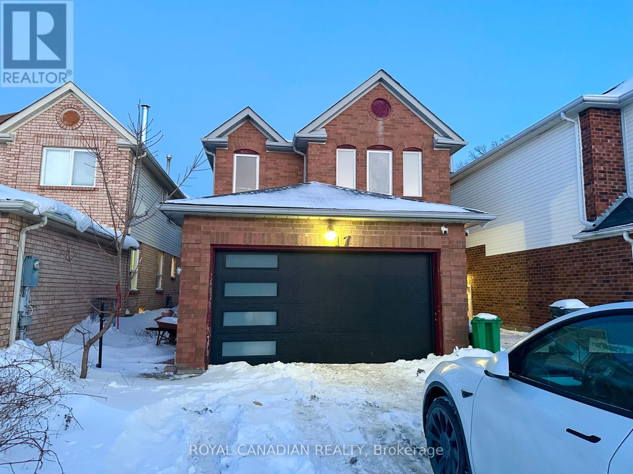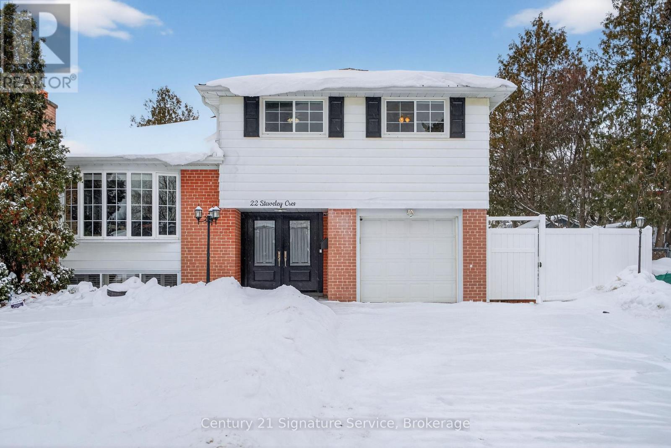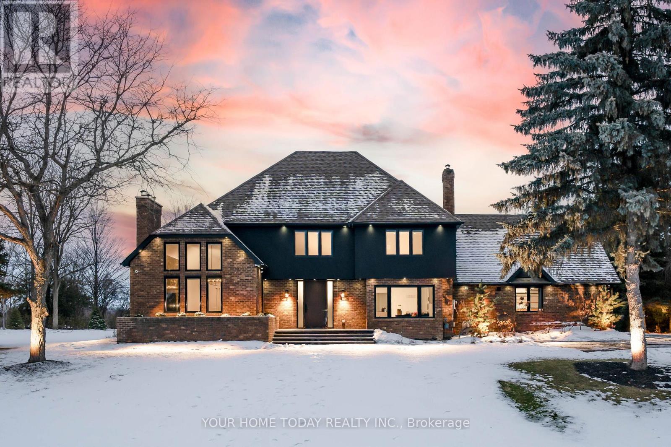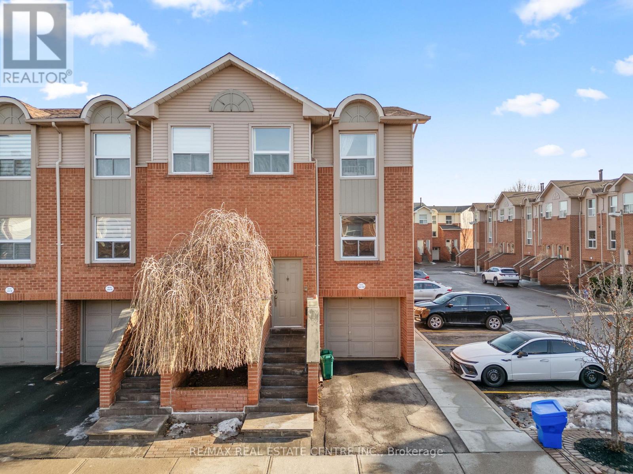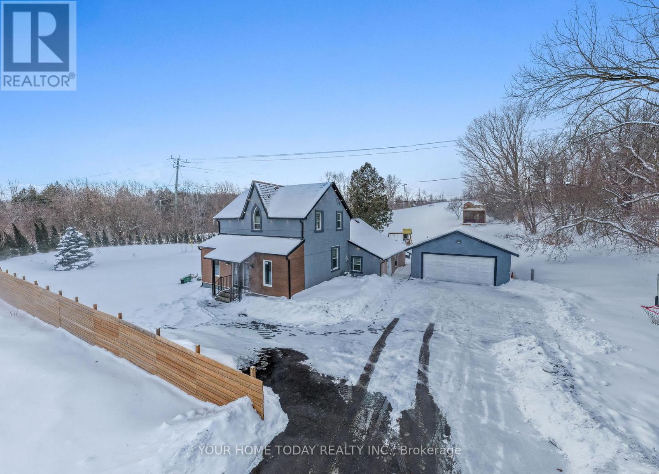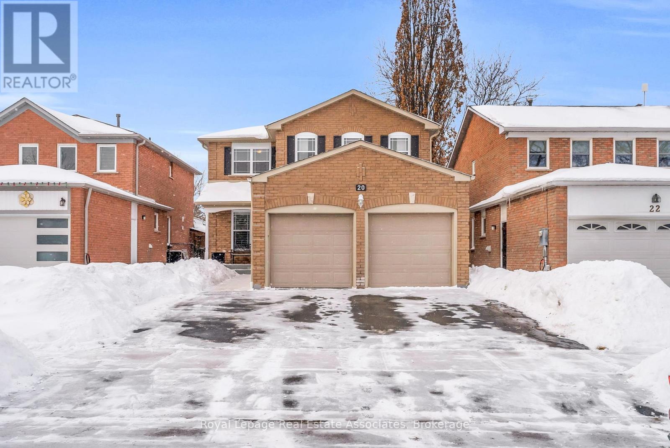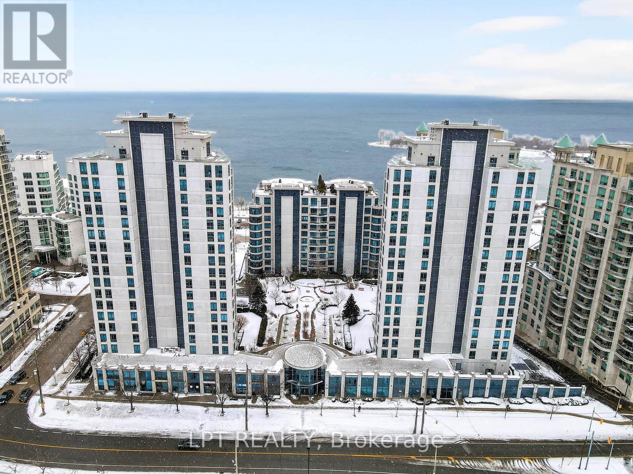290 Lincoln Road
Waterloo, Ontario
Fantastic turn-key raised bungalow in the heart of Waterloo offering over 2,000 sq. ft. of finished living space, featuring 6 bedrooms (3 upstairs, 3 in the basement) and a fully renovated basement with separate entrance, kitchen, laundry, and a new sump pump (2025) ideal for an in-law suite or rental income. Recent updates include a new HVAC and A/C system (2024), renovated kitchen and bathroom (2023), and new flooring and paint (2023). Includes appliances and parking for 5 vehicles a rare find. Enjoy a spacious backyard perfect for families and pets. Prime location directly across from groceries, banks, and amenities, with schools nearby and just minutes to Conestoga College, the University of Waterloo, and Wilfrid Laurier University. Steps to public transit. Perfect for families, first-time buyers, or investors seeking strong cash flow and long-term growth. (id:61852)
King Realty Inc.
70167 Zion Church Road
Georgian Bluffs, Ontario
An extraordinary lifestyle opportunity awaits in a sought after neighbourhood in Georgian bluffs. Refined design and natural beauty come together in perfect harmony. Crafted in 2020, this custom timber frame estate rests on nearly 3 acres of secluded, forested grounds and showcases over 4,600 sq. ft. of thoughtfully curated living space. A true sanctuary, this private residence offers an inspired blend of timeless elegance and modern luxury, perfect for those who cherish space, serenity, and a deep connection to nature.Step inside to find soaring 24 foot height cathedral ceilings, a grand stone fireplace, and expansive windows that invite the forest views indoors. The open concept layout flows into a chefs gourmet kitchen featuring a 9x5 quartz island, premium appliances, and a large walk in pantry, perfect for hosting, or enjoying calm mornings in a peaceful setting.The main floor offers a private primary suite with a spa like ensuite and walk in closet. Upstairs, two additional bedrooms, a full bath, and a quiet loft create space for family or guests. The finished lower level includes two more bedrooms, a large rec room with a bar, and a private access to the garage, ideal for extended family, a wellness studio, or private guest quarters.Over $135,000 in thoughtful upgrades bring confidence and ease, including a Generac whole home generator, new asphalt driveway, professional landscaping with armour stone, and a full security system.The heated and insulated triple garage features high ceilings and oversized doors, perfect for your vehicles, storage needs, and space to keep your ATVs, boats, and recreational toys organized and secure.If youre looking for a luxury home with privacy, space, and connection to nature, yet just minutes from town, this one stands apart. Call your REALTOR today to schedule a private showing! (id:61852)
Real Broker Ontario Ltd.
39 Kay Crescent
Centre Wellington, Ontario
Step into comfort and style in this beautifully upgraded 4-bedroom, 3-bath detached home in Fergus. Backing onto the peaceful green space of Forfar Park and just steps from the Elora Cataract Trail, this home offers the perfect blend of nature and modern living.The main floor features an open-concept layout with 9-foot ceilings, rich hardwood flooring, oak staircase and striking custom woodwork throughout. The chefs kitchen stands out with sleek tuxedo-style cabinetry, premium finishes, Wolf Gas Stove, and a functional design ideal for entertaining. Gather in the family room around the cozy gas fireplace, framed by custom built-in's and flooded with natural light. Upstairs, four generously sized bedrooms provide ample closet space and plush broadloom, with the primary suite offering a luxurious 5-piece ensuite with soaker tub, double vanity, and walk-in shower. The unfinished basement offers endless potential - whether you're dreaming of a home gym, recreation space, or in-law suite, it's a blank canvas ready for your personal touch. Step outside to your own backyard retreat, featuring a hot tub, children's play area, and lush green space with no rear neighbours! (id:61852)
RE/MAX Hallmark Alliance Realty
37 - 80 Acorn Place
Mississauga, Ontario
Stunning Condo Townhouse In A Prime Mississauga Location! This Beautifully Maintained 3-bedroom, 3-bathroom Home Is One Of Mississauga's Most Prestigious And Family-Friendly Neighbourhood's. Featuring A Bright, Open-Concept Layout And A Finished Walk-Out Basement; This Gorous Home Is Perfect For Family Living. Enjoy The Peace Of Having A Patio Backyard. The Walkout Basement Provides Flexible Space Ideal For A Home Office, Recreation Room, Or A Fourth Bedroom. Low Condo Fees Make Ownership Even More Appealing. Located Just Minutes From Top-Rated Schools, Parks, Square One Mall, Frank McKechnie Community Centre & MiWay Terminal. Additional Acess Through Hurontario Street To The New LRT Line And Pearson Airport Ensure Seamless Connectivity. With A Kids Play Ground Just Steps From Your Door And Minutes Walking To Grocery Shopping/Banks/Coffee Shop/Resturants And Many More. This Home Truly Offers The Perfect Balance Of Comfort, Convenience And Community. (id:61852)
Real One Realty Inc.
11 - 1755 Rathburn Road E
Mississauga, Ontario
Welcome to Your Dream Townhome in Rockwood Village! Discover this renovated gem offering over 1,865 sq ft of modern living, situated in a well-managed complex on the Toronto-Mississauga border. Every inch of this home shines with hardwood flooring, soaring vaulted ceilings, and an open-concept living area designed to impress. Cozy up by the wood-burning fireplace, or soak in the abundant natural light streaming through large windows. Step outside to your private deck & patio, perfect for morning coffee or evening relaxation. Entertain effortlessly in the spacious family-sized dining area, overlooking the living space and adjacent to a gourmet kitchen complete with new quartz countertops, tiled backsplash, refreshed cabinetry, and stainless steel appliances. Upstairs, retreat to the expansive primary suite featuring a large closet and private 3 pc ensuite, while two additional generous bedrooms offer comfort for family, guests, or home office use. The versatile lower level includes a bright family/recreation room with an above-grade window - the perfect spot for a media room, home gym, or guest suite. Enjoy the unbeatable location - walking distance to shopping, transit, parks, trails, and top-rated schools. Move in and start living your best life in one of the most sought-after communities in Rockwood Village ! (id:61852)
RE/MAX Professionals Inc.
17 Trammell Lane
Brampton, Ontario
Absolutely stunning fully renovated home from top to bottom with a high-end luxurious finish throughout. Features brand new flooring, upgraded kitchen with quartz countertops, fresh paint, and new appliances. Spacious main level with separate living, family, and dining areas plus a stylish kitchen-perfect for everyday living and entertaining. Upper level offers four generously sized bedrooms, including a massive primary retreat, with hardwood floors throughout. LEGAL fully finished basement apartment with kitchen, living area, two bedrooms, and a full bathroom, ideal for extended family or rental income. Prime location close to top-rated schools, parks, shopping, public transit, and everyday conveniences. Minutes to Hwy 410 with easy access to Hwys 401 & 407. Move-in ready home offering space and style. (id:61852)
Royal Canadian Realty
22 Staveley Crescent
Brampton, Ontario
Welcome home to 22 Staveley Cres! This meticulously maintained, fully detached 3-bed, 3-bath home offers the perfect blend of charm, functionality, and curb appeal. Nestled on a quiet crescent and backing onto a church, this property provides exceptional privacy and tranquility. The versatile multi-level layout is designed for today's modern family. The ground level features a family room that can easily function as a 4th bedroom or home office. Complete with a separate entrance, walkout to the backyard, and a 2-piece bathroom. On the main level, a bright and open living and dining area flows seamlessly into a beautifully designed kitchen featuring heated floors and premium appliances, with an integrated fridge and dishwasher. A walkout from the kitchen overlooks the backyard oasis. The low-maintenance, private backyard boasts a heated inground pool surrounded by aggregate concrete, perfect for relaxation and entertaining! Upstairs you'll find 3 generously sized bedrooms and 2 bathrooms, including an updated 4-pc bath, complete with heated flooring and a Jacuzzi tub. The primary bedroom offers a walk-in closet and a convenient 2-pc ensuite. The finished basement adds even more versatility, featuring a spacious recreation room with built-in cabinetry, vinyl flooring, and an electric fireplace. This level also includes a laundry room and access to a large crawl space, providing ample additional storage. Conveniently located near major highways, schools, shopping/plazas, trails, transit, and parks including the beautiful Gage Park. Enjoy everything Peel Village has to offer-this is a home you won't want to miss! Recent updates include: furnace (2024), A/C (2025), pool heater (2025), pool pump (2023), pool liner (2017), concrete around pool (2017), deck (2025), fence (2019), concrete driveway (2021), garage floor (2021), front door (2018), family room slider and side door (2018), basement window (2018), basement rec room reno (2023), 4-pc bath reno (2021). (id:61852)
Century 21 Signature Service
27 Chantelay Crescent
Halton Hills, Ontario
Situated in a quiet executive enclave and set well back from the road on a private and breathtaking, 1.5 acre lot with no homes directly behind, this striking custom-built home offers classic design enhanced by exceptional modern updates. Extensively renovated over the past five years with designer flair and meticulous attention to detail, the home showcases gorgeous, engineered hardwood and ceramic flooring, abundant pot lighting and a consistent upscale aesthetic throughout. At the heart of the home is a chef-inspired kitchen featuring an oversized island with waterfall edge and seating, quartz countertops and premium appliances. Floor-to-ceiling cabinetry with glass accents and a walkout to the patio complete this stunning space. The inviting family room offers a toasty fireplace framed by custom built-in shelving, while the combined living and dining rooms impress with vaulted ceilings, expansive windows, and a striking fireplace set against an eye-catching feature wall. A sleek glass-railed staircase leads to the upper level where four generously sized bedrooms and a loft await. The upper foyer is both stylish and functional, featuring built-in organizers for added storage and a large window that fills the space with natural light. The primary retreat includes a walk-in closet with custom organizers, a decadent ensuite and access to a finished loft area above the garage - perfect as a sitting room, office or studio. A second primary suite enjoys ensuite access to another beautifully appointed bathroom and built-in closet organizers. Two additional bedrooms share a lavish main bath. The unfinished basement offers a wide-open canvas ready to be customized to suit your needs. Parking is plentiful with space for 10 vehicles in the driveway plus an attached 3 car garage. Ideally located close to schools, parks, trails, recreation centre, shopping and more with easy access to main roads for commuters. This is executive living at its finest! (id:61852)
Your Home Today Realty Inc.
10 - 1570 Reeves Gate
Oakville, Ontario
Welcome to this bright and spacious home located on a quiet, family-friendly street in the heart of Glen Abbey - one of Oakville's most desirable neighbourhoods, known for its top-rated schools, mature tree-lined streets, and exceptional sense of community. Offering almost 1,400 square feet of finished living space, this carpet-free home features a modern open-concept living and dining area anchored by a large kitchen with ample cabinetry and a convenient breakfast bar, ideal for both everyday living and entertaining. The Kitchen includes a brand new Fridge (2025), Dishwasher (2025) and over-the-range microwave (2025). The finished walk-out basement extends the living space and opens to a private stone backyard, perfect for relaxing or hosting during the warmer months. Upstairs, the generously sized primary bedroom offers a full ensuite and abundant closet space. Ideally situated close to the Glen Abbey Golf Club, scenic trails, parks, shopping, transit, and major highways, this home presents a wonderful opportunity to enjoy the best of the Oakville lifestyle. (id:61852)
RE/MAX Real Estate Centre Inc.
12598 Fourth Line
Halton Hills, Ontario
Charming century home showcasing classic Gothic Revival architecture, complete with eye-catching lancet window. A convenient family friendly enclosed porch/mudroom welcomes you into this beautifully updated heritage residence where an open-concept living and dining area features stylish vinyl plank flooring, an electric fireplace set against a striking wood feature wall and a complementary wood-accented ceiling. Pot lights throughout create a bright, inviting ambiance. The chef-inspired kitchen is truly the heart of the home, offering a massive island with seating for five, quartz counters and backsplash, stainless steel appliances, double farmhouse sink, convenient pot filler above gas stovetop, generous pantry and a dedicated coffee centre. Step through the sliding door walkout to a large patio overlooking mature, private grounds and a family-friendly retreat with a play structure and a charming gazebo/playhouse - ideal for outdoor fun and relaxation. The main level features a serene primary suite with an elegant 3-piece ensuite and walk-in closet, a second bedroom/office, a beautifully updated 3-piece main bath and a convenient laundry room with access to the driveway. Upstairs, two charming character bedrooms (one with walkout to a large balcony) and a sleek 3-piece bathroom provide comfortable space for family. The property also includes a huge driveway (parking for 12 cars) plus a separate detached double garage, offering terrific storage, hobby, or workshop space. Ideally located close to Limehouse Caves and trails, and just minutes to Acton, Georgetown, and Milton for everyday amenities. Commuters will appreciate easy access to major routes. (id:61852)
Your Home Today Realty Inc.
20 Jeremy Place
Brampton, Ontario
Welcome to this lovingly maintained 2-storey detached home, tucked away on a quiet cul-de-sac with no rear neighbours, where pride of ownership shines through years of thoughtful updates & meticulous care. Boasting 4+1 bedrooms, 4 bathrooms & parking for up to 5 vehicles. The main level features hardwood flooring (2017), a welcoming foyer with a closet & a 2-piece bathroom & a main floor laundry room with sink, cabinetry & direct garage access. Bright & spacious, the living room with custom California shutters is a versatile space for an office, extra seating for gatherings, or a cozy lounge area. The renovated kitchen (2019) is a standout with quartz countertops, stainless steel appliances, ceramic backsplash, under-cabinet lighting, soft-close drawers & cabinetry doors & a bright breakfast area with a walkout to the deck. Adjacent to the kitchen, the family room offers a cozy wood fireplace & a private dining area. Upstairs, four spacious bedrooms with updated carpeting (2021) & an updated stair railing (2021) include a primary suite with a walk-in closet & a private 4-piece ensuite, while bedrooms 2, 3 & 4 each have double closets & share a full 4-piece bathroom. The fully renovated basement (2021) with potential for an in-law suite has it all. With waterproofing (2020/2025) & 2 egress windows (2022), excellent flexibility with a rec room, fifth bedroom, kitchenette with eating area, 4-piece bathroom & ample storage. The fully fenced, updated backyard with a newer patio (2021) backs onto the Don Doan trail. Ample parking is available with a triple-wide driveway & a double car garage. Additional exterior upgrades include a sealed driveway (2025), upgraded insulated garage/front door, newer soffits, eavestroughs (2020), windows & roof. Walking distance to trails & local favourites like the Santa Claus Parade & Canada Day, this home is also close to parks, a wellness centre, public transit, schools, shopping, the hospital, Hwy 410, library, places of worship & more. (id:61852)
Royal LePage Real Estate Associates
812 - 2083 Lake Shore Boulevard W
Toronto, Ontario
***Public Open House Saturday January 24th From 1:00 To 2:00 PM.*** Experience The Pinnacle Of Lake Ontario Living. Welcome To The Prestigious Waterford Towers, One Of Humber Bay Shores' Most Elegant Waterfront Residences - Where Luxury Living Meets Unmatched Convenience. This Beautifully Maintained Suite Offers A Spacious Layout, 9 Feet Ceilings & Large Windows With Southern Exposure. 682 Square Feet Of Functional Space. Also Includes One Parking Spot & One Locker. Newly Painted. Walk Out To Balcony With Gas BBQ Hookup. Enjoy The Gorgeous Lake View & Courtyard View. World-Class Amenities: Residents Enjoy Access To A State-Of-The-Art Fitness Center, Indoor Pool, 24 Hour Concierge, Rooftop Terrace & Much More. Close To Gardiner, TTC, Restaurants, Shops & More. Click On 4K Virtual Tour & Don't Miss Out On This Gem! (id:61852)
Lpt Realty
