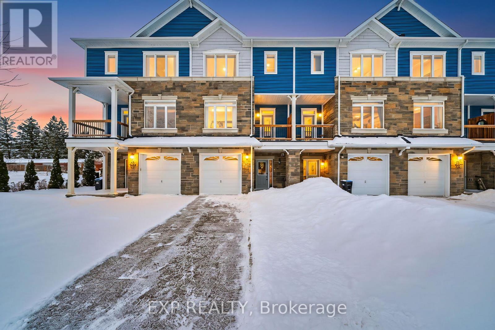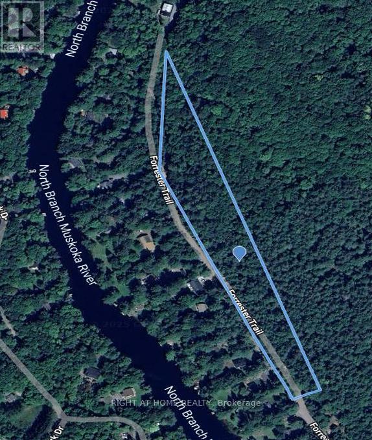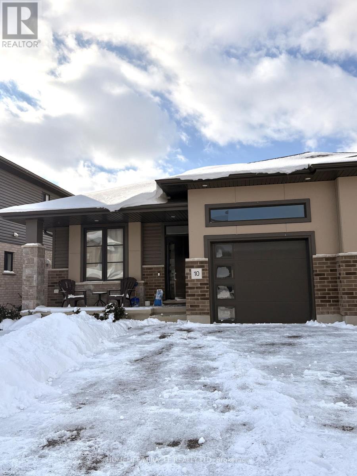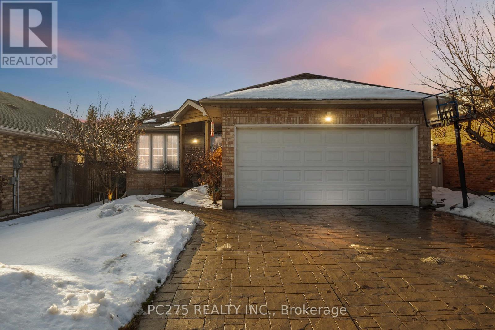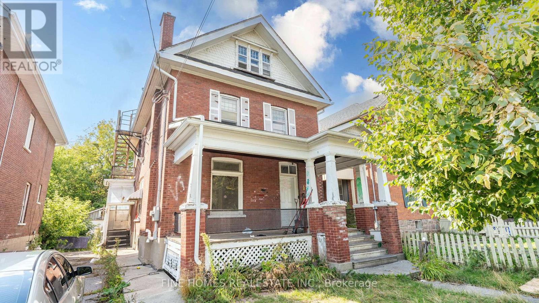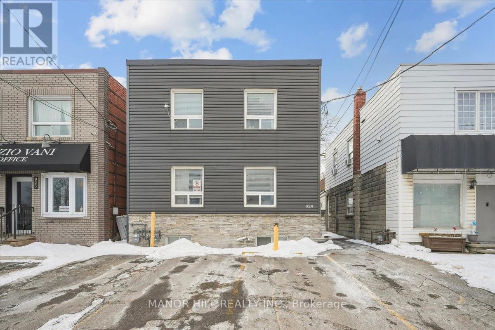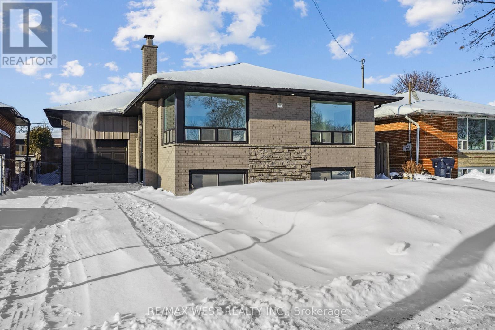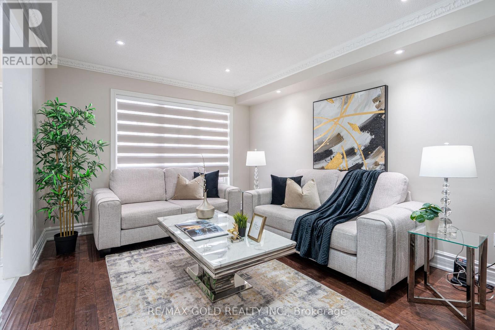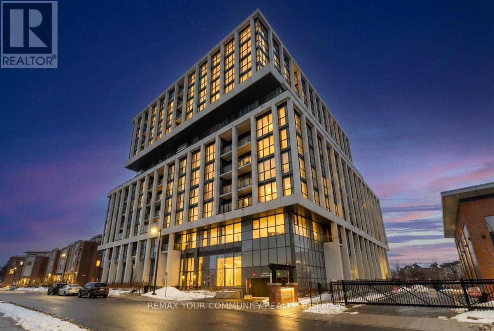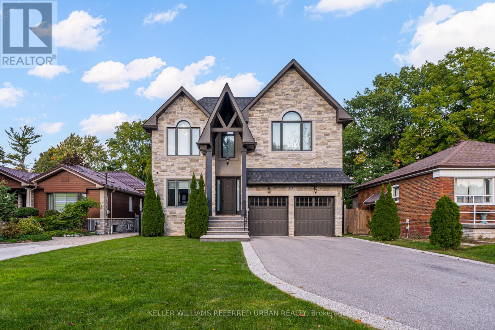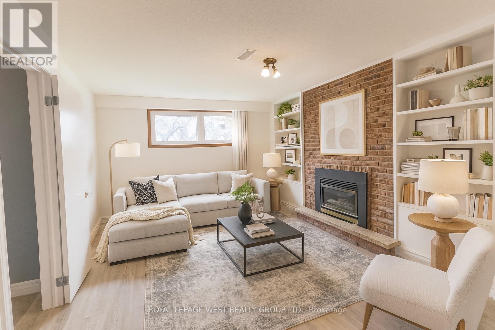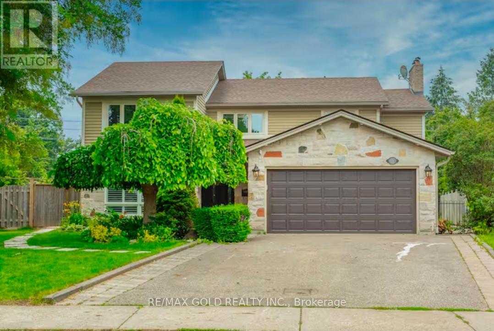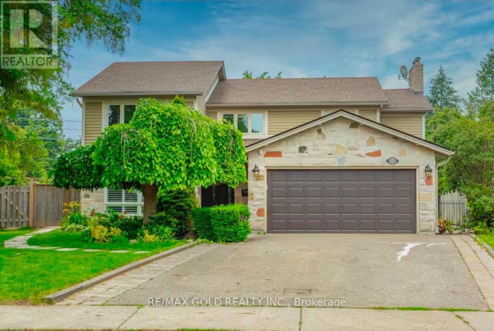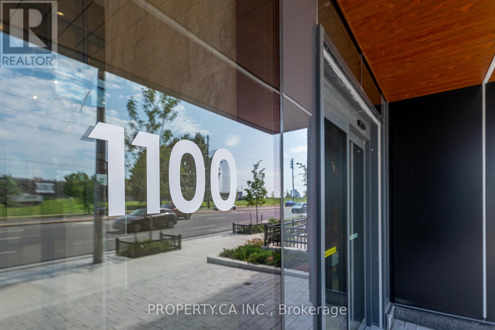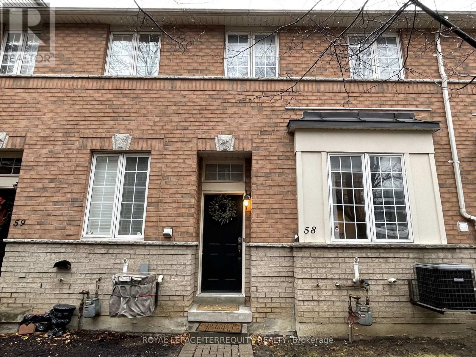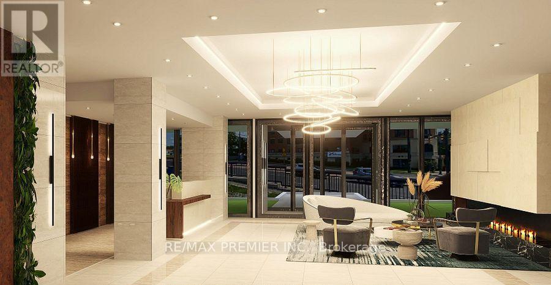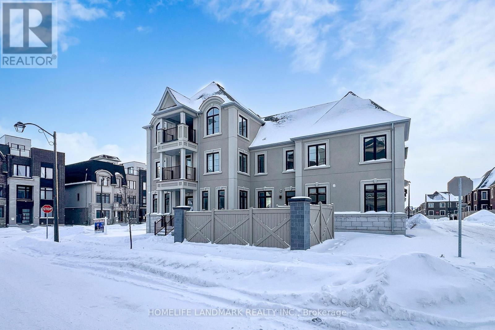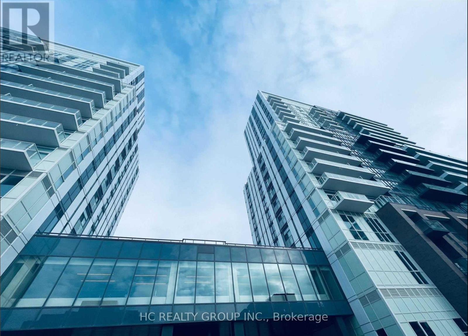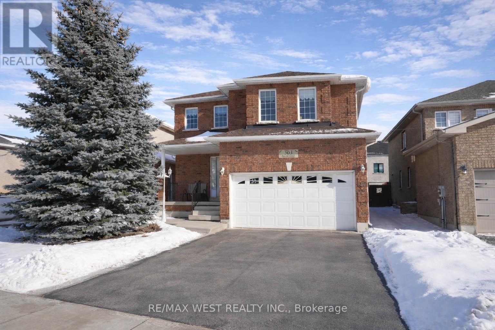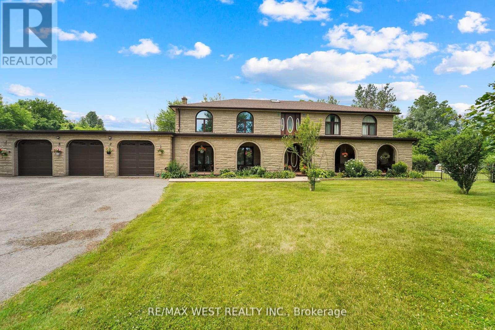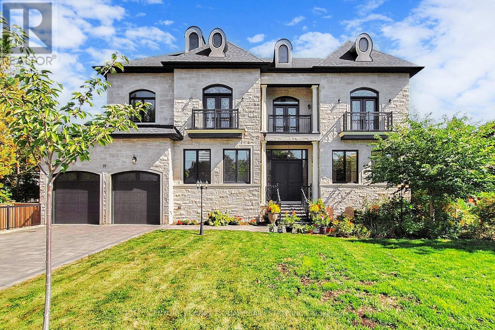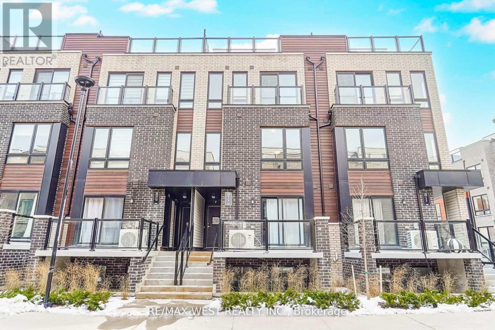22 18th Street N
Wasaga Beach, Ontario
Discover the ultimate blend of luxury living and lucrative investment potential in this stunning, fully furnished freehold townhome in prime Wasaga Beach. This rare, turnkey opportunity is located literally steps from the tranquil shores of Beach 3 and just a short stroll to the vibrant atmosphere of Beach 2. Designed for effortless coastal living and maximum rental income, the home boasts over 2500 sq ft of living space featuring 3 spacious bedrooms and 3.5 beautifully appointed baths, with a layout that easily sleeps 10 or more guests. Inside, exquisite luxury finishes and a high-end furniture package create an immediate sense of resort-style comfort. The property also includes the convenience of a 1-car attached garage and a private, fully fenced backyard, providing a secluded oasis after a day in the sun. The true crown jewel of this property is its coveted Short-Term Rental (Airbnb) zoning. In a market where legal short-term rental permits are becoming exceedingly hard to find, this home offers an immediate, legal income stream, with similar-sized units in this prime location currently commanding over $700 per night during peak summer days. Whether you are looking for a spectacular personal summer retreat or a high-yield, cash-flowing asset you can start renting out immediately, this property delivers pure turnkey perfection without the wait. (id:61852)
Exp Realty
1019 Forrester Trail
Bracebridge, Ontario
Build your dream home or cottage on this scenic 5.4 acre Lot located steps from the Muskoka River and under a 10 min drive to Bracebridge! The Sellers have invested in the Lot's development, getting approval for a minor variance to reduce a set back, to increase the single dwelling's buildable area. The Lot is on the East side of Forrester Trail, not the home at 1019, the Lot shares that civic address but is on a separate Title. The buildable area is towards the North end of Forrester Trail, and has been partially cleared. The Sellers intended to build a home for extended family, but now hope that another family can enjoy this woodland refuge. *High speed fiber optic Internet cable service is available on Forrester Trail* SR1 zoning. *5.4 acre size is the Geowarehouse estimate* (id:61852)
Right At Home Realty
10 Martin Street
Tillsonburg, Ontario
Welcome to this well-maintained end-unit townhome, offering a modern, updated interior and exceptional natural light throughout. The finished basement provides added versatility with an additional room, full bathroom, and extra living space-ideal for guests, a home office, or recreation. Enjoy outdoor living in the beautiful, well-lit backyard featuring a built deck, perfect for summer entertaining and relaxation. (id:61852)
Homelife/miracle Realty Ltd
559 Thornwood Drive
London North, Ontario
Turnkey bungalow with pool in desirable Oakridge. Built in 2000 and extensively updated, this 3+2 bedroom home offers modern, open-concept living with quality finishes throughout. The remodeled kitchen anchors bright, connected living and dining spaces, while generously sized main-floor bedrooms and a fully finished basement provide excellent flexibility for teens, guests, or extended family. The 1.5-car garage includes a workshop and ample storage. Ideal for hobbyists or home projects. Outside, enjoy a low-maintenance, heated saltwater pool with new liner and pump, perfect for summer entertaining without the upkeep. Located on a quiet street in the Thornwood enclave of Oakridge, surrounded by mature trees and established homes, yet minutes to schools, shopping, and major amenities along Wonderland Road. A solid, well-built home in a peaceful, sought-after neighbourhood. Move in and enjoy. (id:61852)
Pc275 Realty Inc.
175 Stewart Street
Peterborough, Ontario
Attention Investors and contractors this Property has a huge add on value potential and being sold as a power of sale. Seller is willing to offer a mortgage take back on the property. Currently vacant and needs TLC. Don't miss this incredible opportunity. (id:61852)
Fine Homes Realestate Inc.
929 Lakeshore Road E
Mississauga, Ontario
Welcome to an exceptional triplex opportunity at 929 Lakeshore Rd E, Mississauga, offering versatility, income potential, and long term value in a rapidly transforming waterfront community. This fully renovated property features three self contained units, each with separate entrances, separately metered utilities, ensuite laundry, and stainless steel appliances, making it ideal for investors, multi generational families, or first time buyers looking to offset their mortgage by living in one unit and renting the others. The upper unit will be vacant as of February 1st, allowing immediate occupancy or rental flexibility. Recent upgrades include a newly finished vinyl exterior, with all major big ticket items already renovated and taken care of, providing peace of mind for years to come. Enjoy a large backyard and the endless possibilities this layout offers. Perfectly located near Port Credit Village and the highly anticipated Lakeview Waterfront redevelopment, a landmark project bringing new parks, trails, retail, and vibrant mixed use spaces along Lake Ontario. Close to all major amenities, schools, transit, waterfront parks, and commuter routes including GO Transit and the QEW, this property combines lifestyle, convenience, and strong investment appeal in one of Mississauga's most sought after and future forward neighbourhoods. (id:61852)
Manor Hill Realty Inc.
3 Harrow Street
Mississauga, Ontario
Detached bungalow on a massive oversized lot in a prime Malton location.This home features 3 bedrooms on the main level and a renovated two-bedroom finished basement with a separate enclosed entrance, ideal for rental income or extended family living. The property offers a beautiful main entrance, a second enclosed entrance through the kitchen, and a separate enclosed basement entrance for added privacy and functionality. The rare large lot provides outstanding opportunities for a garden suite, redevelopment, custom build, or future expansion, making it perfect for investors, builders, or end-users. Recent updates include furnace and A/C (approx. 5 years), windows (approx. 9 years), and roof (approx. 3 years) As Per Seller. Conveniently located close to highways, transit, schools, Malton GO Station, shopping, and Pearson International Airport. (id:61852)
RE/MAX Gold Realty Inc.
14 Ixworth Road
Toronto, Ontario
Beautifully renovated brick bungalow in a prime North Etobicoke location, south of Westhumber Boulevard. Featuring a new roof (architectural asphalt shingles, 2025), newer furnace and air conditioning, and new stainless steel kitchen appliances. All renovations have been completed within the last two years, including the professionally stained exterior brick and new exterior doors! The main floor offers solid hardwood flooring which has been refinished, an open concept living and dining area with crown moulding, a large eat in kitchen, designer lighting, pot lights, a newly renovated 5 piece bathroom, and 3 generously sized bedrooms with large windows! The separate entrance to the fully finished basement offers excellent potential for a basement apartment, an in-law suite or just a private space for teenagers! Basement includes gorgeous custom glass railings, new flooring, pot lights, spacious recreation area, a rough-in for a second kitchen, a large 4th bedroom with double closet, an open den area, beautiful new washroom, large laundry room, designer lighting, and great storage space! The fully fenced backyard includes a wooden deck, perfect for outdoor entertaining! Enjoy an unbeatable location just steps to the Humber River trails, a quick 5-minute drive to the GO Train, easy access to bus routes and all major highways, and minutes to Pearson International Airport! Just move in and unpack! (id:61852)
RE/MAX West Realty Inc.
10 Leopard Gate
Brampton, Ontario
Wow-an absolute showstopper! Welcome to this fully renovated 4+2 bedroom detached home in a prestigious Brampton community, featuring a functional layout with a separate entrance. The home offers separate living, dining, and family rooms with a cozy gas fireplace, a newer upgraded kitchen with stainless steel appliances and bright breakfast area, main-floor laundry, newer washrooms, upgraded light fixtures, fresh paint, and a large extended driveway. The primary bedroom boasts a walk-in closet and a private 5-piece ensuite. Additional highlights include a New furnace and air conditioner (owned), a concrete backyard with storage shed and Japanese pear tree. Ideally located near Hwy 410, Trinity Common Mall, Brampton Civic Hospital, schools, shopping, public transit, and parks-this turnkey home perfectly blends luxury, comfort, and convenience. (id:61852)
RE/MAX Gold Realty Inc.
1202 - 1063 Douglas Mccurdy Common Circle
Mississauga, Ontario
INCREDIBLE VIEWS OF LAKE ONTARIO! This 1453 sq ft luxury unit overlooking Lake Ontario and the Toronto Skyline is priced to sell!! This 2 bedroom, 3 Washroom Sub-Penthouse features a one of a kind design, the only of its kind in this building & floor to ceiling windows. A massive WIC in Master (1.52mm x 3.8m), double vanity, stand up shower and soaker tub in ensuite. Upgraded kitchen cabinets and large 24x24 porcelain tile in Master ensuite. A luxury boutique condo featuring concierge, yoga studio, gym, entertainment room, outdoor lounge with BBQ's, and a children's play area right at the foot of the building. Steps to the Lake, shops, groceries, golf courses and more! Mins to GO Train, QEW / 403. (id:61852)
RE/MAX Your Community Realty
Royal LePage Signature Realty
1487 Myron Drive
Mississauga, Ontario
Step into the rare charm of 1487 Myron Drive, a beautifully updated 2-storey family home set on a remarkable 51 x 265 ft lot backing directly onto Lakeview Golf Course, offering sweeping green views, privacy, and a sense of escape without leaving the city. With timeless curb appeal, the exterior blends stone and stucco finishes, an extended driveway for up to six cars, and landscaped gardens that set the tone for what's inside. The main level features bright, open-concept living and dining spaces with hardwood floors, large windows, and walk-out access to the backyard oasis. The renovated kitchen includes stone counters, stainless-steel appliances, a breakfast area, and sightlines to the yard, perfect for everyday family life and entertaining. Upstairs, the spacious primary suite with 6 piece ensuite includes double closets and a private balcony overlooking the treetops and golf course. With three additional bedrooms all with their own ensuite bathrooms. The finished lower level offers a recreation room, guest space, home gym or office potential, plus ample storage. The true luxury is outside: a deep, park-like backyard with mature trees, multiple seating zones, space for a pool, sports court, garden suite, or future expansion. This is the kind of lot you simply can't recreate. Located in one of Mississauga's most desirable pockets, Lakeview, steps to top schools, walking trails, the soon-to-be revitalized Lakeview Village waterfront, Port Credit, transit, golf, and quick highway access. (id:61852)
Keller Williams Referred Urban Realty
Lower - 1294 Forest Hill
Oakville, Ontario
Conveniently located by Oakville Town Hall, Oakville Place Mall and Sheridan. This 2 Bedroom unit has over 860 SqFt and 8 Ft High Ceilings. The Renovated Kitchen features Quartz Counters and a new S/S Fridge, Stove, Fan. No extra cost with your very own side by side Washer/Dryer. A Renovated Bathroom with a Quartz Vanity and Tall Shower. The Huge Living Room has a Fireplace Feature Wall and a Window that expands the entire width of the room. Good Size Bedrooms with a Double Closet. Storage under Staircase. Recently Painted and Newly Installed Window Coverings, Modern Grey Plank Vinyl Floors. A Surface Parking Spot is Included. Shared Backyard Space (restrictions apply). 2 Entry/Exit Staircases and 1 Garage Exit Door. See Floorplan as last picture. (id:61852)
Royal LePage West Realty Group Ltd.
Lower - 1749 Wembury Road
Mississauga, Ontario
Welcome to this beautifully finished 2-bedroom, 2 full washroom LEGAL BASEMENT Apartment, located in the highly sought-after Lorne Park neighborhood. Only Two years new, this suite offers modern comfort with quality finishes, a spacious layout , inviting interior and extra large windows for abundant natural light throughout! Enjoy an open-concept living and dining area paired with a contemporary kitchen featuring sleek cabinetry and premium fixtures. Both bedrooms are generously sized, each with access to a full 3-piece washroom-perfect for added privacy and convenience. Additional features include a private separate entrance and parking for 2 cars on a shared driveway, making this an ideal home for small families or working professionals. Experience the charm and quiet of Lorne Park while being just minutes from Top-rated Schools, parks, shops, transit, and major highways. A truly move-in-ready unit offering exceptional comfort and value. (id:61852)
RE/MAX Gold Realty Inc.
Upper - 1749 Wembury Road
Mississauga, Ontario
Welcome to an executive-level home in the heart of prestigious Lorne Park, offering an exceptional blend of sophistication, comfort, and convenience. This luxuriously appointed 4-bedroom residence is crafted for those who appreciate refined living in one of Mississauga's most coveted neighbourhoods. Step inside to discover rich hardwood flooring, expansive principal rooms, and an atmosphere filled with natural light. The thoughtfully designed layout features three private ensuite bedrooms, creating a boutique-hotel experience for residents and guests alike! Designed for elevated living, this home boasts an impressive oversized backyard-a rare offering-perfect for elegant outdoor entertaining, children's play, or quiet moments of relaxation surrounded by mature greenery. Perfectly positioned for a lifestyle of ease, this Lorne Park address places you just minutes from Clarkson GO Station, the QEW, and the tranquil shores of Lake Ontario. Top-rated schools, upscale shopping, dining, and scenic parks are all within effortless reach. This is more than a home-it's a statement of luxury, comfort, and prestige in one of Mississauga's finest communities. Basement excluded. Option to lease Furnished. (id:61852)
RE/MAX Gold Realty Inc.
210 - 1100 Sheppard Avenue W
Toronto, Ontario
This 1-bedroom + Den, 2-washroom condo is a perfect blend of luxury & convenience. Enjoy an open-concept living area with abundant natural light & stylish finishes. The unit comes with one Underground Parking. Building amenties include Fitness Centre, Party/Meeting Room, Children Play area, Pet Spa, 24 Hours Concierge. This condo redefines convenience with easy access to Hwy 401, Sheppard West Subway Station & Go Transit, Yorkdale Mall, Downsview Park, Costco & York University. (id:61852)
Property.ca Inc.
58 - 23 Observatory Lane
Richmond Hill, Ontario
Lovely 3BR Townhouse in Family Friendly complex. Bright, Large, Updated Large Eat-in Kitchen, w/ceramic floors, backsplash, plenty of cabinet space, tracklights, w/o terrace. Pot-lights, on main floor, Hardwood on main floor & Stairs. Direct access to garage from basement. Excellent Convenient location: Walk to Public Transit, Yonge St, Hillcrest Mall, Groceries - No-Frills, T&T Supermarket, H-Mart, Restaurants, Starbucks, Dollarama, Banks, Medical/Dental clinics and pharmacies, Daycare, Parks. Minutes away from LCBO, Walmart, Loblaws, BestBuy, Canadian Tire, Home Depot, Schools, Library etc. Close to Community Centre, Restaurants. Minutes to: Hwy 407, Langstaff Go Station, Richmond Hill Centre Viva Station. Lots Of Visitors Parking, Own cars - Park for 2 Cars. (id:61852)
Royal LePage Terrequity Realty
B104 - 715 Davis Drive
Newmarket, Ontario
Welcome to 1 +1 Bedroom condo in Kingsley Square on Davis Drive where modern comfort meets urban convenience. Spacious Bedroom and Practical Layout suite , a private balcony, underground parking, and an owned locker. Enjoy exceptional building amenities designed for every lifestyle, including:24-hour concierge and security fully equipped fitness center elegant party/meeting room rooftop terrace and garden guest suites and visitor parking Secure underground bike storage perfectly located just minutes from Upper Canada Mall, Hospital, GO Transit, major highways, local parks, and a variety of restaurants and shops, Kingsley Square offers the ideal blend of luxury and accessibility. A Must See Condo! (id:61852)
RE/MAX Premier Inc.
4504 - 50 Absolute Avenue
Mississauga, Ontario
Absolutely stunning 2-bedroom, 1-bath condo on the 45th floor! Approx. 785 sq.ft. with breath taking southeast panoramic views of Mississauga & Toronto. Bright, functional layout with floor-to-ceiling windows. Enjoy top-tier amenities: 2-storey gym, indoor/outdoor pools, basketball & billiards. Steps to Square One, transit, highways, and everything the city center offers. A must-see for lifestyle and convenience! (id:61852)
Royal LePage Ignite Realty
Main Level Only - 32 Michelangelo Boulevard
Brampton, Ontario
Main Level for lease. Basement can be included if required. Amazing Custom Gated Castlemore Estate Dream Home On Approximately 2+ Acre Lot With A Custom 5 Car Garage!! Upgraded/Updated Throughout Finest With Only The Best Materials. Grand Porch & Foyer With Crown Molding. Huge Formal Rooms Throughout, Including A Master-Chef's Gourmet Kitchen With Granite Counter. Gleaming Hardwood Flrs, Only 30Min To Downtown Toronto, 15 Min To Pearson Airport. Basement is vacant. (id:61852)
RE/MAX Millennium Real Estate
14480 Hurontario Street
Caledon, Ontario
Discover this exceptional 10.8-acre parcel of prime land located just minutes from Hurontario St. and Boston Mills Rd. in sought-after Caledon. This scenic property offers a rare opportunity to own farmland in a prestigious rural pocket surrounded by beautiful countryside estates and strong future growth potential. With Agricultural zoning, this land is ideal for long-term investment. Enjoy serene views, easy access to major roads and highways, and proximity to Brampton and Caledon village amenities. A proposed 400-series highway is planned to come very close to this property, creating tremendous future opportunities for accessibility and development. An excellent opportunity for investors, builders, and those seeking a peaceful rural lifestyle with city conveniences close by. (id:61852)
Royal LePage Platinum Realty
10196 Bramalea Road
Brampton, Ontario
Appx 1 acre of prime land on Bramalea Road in heart of Brampton. Close to Hospital, Schools and lot of other amenities, Decent zoning in place with a potential of other changes Appx 1 acre of prime land on Bramalea Road in heart of Brampton. Close to Hospital, Schools and lot of other amenities, Decent zoning in place with a potential of other changes (id:61852)
Century 21 Green Realty Inc.
5 - 7955 Torbram Road
Brampton, Ontario
Welcome to this premium office space located in the highly sought-after Steeles & Torbram Plaza, offering exceptional visibility and accessibility. This modern commercial unit features five private offices, each leased separatelyperfect for professionals and small businesses looking for a prestigious workspace without the overhead of an entire unit.Whether youre in real estate, law, accounting, consulting, wellness, or dispatch services, these offices are designed with privacy, convenience, and professionalism in mind. The unit offers two washrooms, with all utilities included, providing a hassle-free leasing experience.Tenants and visitors will enjoy ample on-site parking, with 24-hour public transit access at your doorstep, and close proximity to major highways 407, 410, and 427. Conveniently located near McDonalds and Tim Hortons, this plaza is the ideal hub for growing your business in a vibrant and well-connected location. (id:61852)
Homelife Superstars Real Estate Limited
56 Novella Place
Brampton, Ontario
Absolutely Stunning 4 +1 Bdrm, 4 washrooms, finished basement with one bedroom and bathroom - can use for in law suite. Home On Premium Nicely Landscaped Lot. Enjoy Your Meals In The Huge Eat In Kitchen While Overlooking The F/R W/Floor To Ceiling F/Place. Great Sized Formal Living & Dining Room. (id:61852)
Royal LePage Real Estate Services Ltd.
202 - 9780 Bramalea Road
Brampton, Ontario
Centrally Located Medical Office Building In Brampton. Only 1km To Brampton Hospital. 25400 SqFt Within A Solid 4 Story Building With Elevator Access. Non-Stop Patient Traffic From Morning To Night. Professionally Built Out Space Suite For Any Professional Use Or For x-Ray/Imaging Clinic, ENT Specialist, Mental Health Clinics, General Practices, And Many Other Uses For Medical/Dental. Each Office Equip With Private Examination Rooms, Private Washroom(s), Abundant Storage And Filing Space, Large Waiting Room And Reception Area. Ample Free Parking. Brampton Transit At Doorstep. Available Office Spaces Range From 388 SqFt, 1131 SqFt, 2390 SqFt. (id:61852)
Royal Star Realty Inc.
Lot 80 Damara Road
Caledon, Ontario
Introducing the Cabo Elevation C by Zancor Homes , a remarkable residence offering 1,972 square feet of beautifully designed living space. This Home combines elegance and functionality, featuring 9-foot ceilings on both the main and second levels, creating an open and spacious atmosphere throughout. The main floor ( excluding tiled areas ) and upper hallway are adorned with 31/4" x 3/4" engineered stained hardwood flooring, adding warmth and sophistication to the home. The custom oak veneer stairs are crafted with care , offering a choice between oak or metal pickets, all complemented by a tailored stain finish to suit your personal style. Tiled areas of the home are enhanced with high-end 12" x 24 porcelain tiles, offering both durability and a polished aesthetic. The Chef-inspired kitchen is designed for functionality and style, featuring deluxe cabinetry with tailor upper cabinets for enhanced storage, soft-close doors and drawers , a built -in recycling bin, and a spacious pot drawer for easy access to cookware. The polished stone countertops in both the kitchen and primary bathroom further elevate the home's luxurious appeal, providing a sophisticated touch to these key spaces. Pre-construction sales Tentative Closing is scheduled for Summer / Fall 2026. As part of an exclusive limited time offer, the home includes a bonus package featuring premium stainless steel whirlpool kitchen appliances, a washer and dryer , and a central air conditioning unit. This exceptional home presents and ideal blend of contemporary design, high-quality finishes, and throughout attention to detail, making it the perfect choice of those seeking luxury, comfort , and style. 80 Damara is backing on to future school/ no sidewalk. (id:61852)
Intercity Realty Inc.
Lot 112 Speers Avenue
Caledon, Ontario
Introducing the Exceptional Fernbrook Homes Glendale B Model, 38-foot lot home offers 2,937 Square Feet of beautifully designed living space. Featuring 9-foot ceilings on both the main and second levels, this home exudes a sense of openness and elegance. Engineered Hardwood Flooring: Elegant 3 1/4" x 3/4" hardwood throughout the main living spaces, with exception of bedrooms and tiled areas. Custom Oak Veneer Stairs: Beautifully crafted stairs with a choice of oak or metal pickets, and a stain finish tailored to your preference. Luxurious Porcelain Tile: High-end 12" x 24" porcelain tiles in selected areas, offering both durability and style. A chef-inspired Kitchen featuring deluxe cabinetry with taller upper cabinets for enhanced storage, soft-close doors and drawers for a smooth, quiet operation, a convenient built-in recycling bin, and a spacious pot drawer for easy access to cookware. Premium Stone Countertops: Sleek, polished stone countertops in the Kitchen and primary bedroom, providing a sophisticated touch to your home. Pre-construction sales occupancy Summer/Fall 2026. Exclusive Limited Time Bonus Package: Stainless Steel Whirlpool Kitchen Appliances + Washer, Dryer & Central Air Conditioning Unit. Development Charges Increase Capped at $7,500 plus HST. All deals are firm and binding. (id:61852)
Intercity Realty Inc.
2320/21 - 90 Highland Drive
Oro-Medonte, Ontario
Discover an exciting opportunity to own a stunning golf/ski resort property in Oro-Medonte, just north of Barrie! Only 1 hour north of Toronto, 15 minutes to Barrie, and 10 minutes to Hwy 400, this is the perfect blend of convenience and tranquility. This luxurious unit features a spacious layout with two kitchens, 2 bedrooms, 2 full baths, a living area, and balcony. Perfect for both relaxation and investment, the unit can be split into a 1-bed suite and a 1-bed studio, each with its own full baths, private entrances and shared laundry. Enjoy benefits like two designated parking spots and all appliances. Located in the prestigious Horseshoe Valley, this property offers year round activities such as snowmobiling, skiing, dirt biking, hiking, golf, mountain biking, tree-top trekking, unwind at the nearby Nordic spa or explore local dining and shopping. Ideal as a permanent residence or a vacation home with Airbnb income potential, this is your gateway to a peaceful, active lifestyle. Don't miss out on this versatile, all season retreat! (id:61852)
Home Choice Realty Inc.
14 Rosanne Circle
Wasaga Beach, Ontario
Experience modern living in this newer 4 Bedrooms home with an open concept Kitchen and separate dining room. Located just a 10 minutes drive from Wasaga Beach, This residence offers the perfect blend of style and convenience. The second floor features a laundry room for added ease. Each Bedroom is a cozy retreat, and the master suite includes a walk- in closet and En-suite bathroom. With a prime location, Don't miss the chance to lease this pristine home. Plus, There is a den on the main floor that can be used as a home office, adding to the functionality of this beautiful property. (id:61852)
Save Max Empire Realty
6 - 999 Edgeley Boulevard
Vaughan, Ontario
Office Available For Sub-Lease. Ideal Location Just South Of Vaughan Mills & Close To Highway & Public Transit. Rent Includes Utilities, Tenant Responsible for Internet & Cable. Professional Uses Only. Tenant Will Have The Use Of Common Areas Including Boardroom, Washroom & Kitchen. (id:61852)
Jdf Realty Ltd.
Lot 12 Concession 13 Road
Brock, Ontario
20.46 building lot with approximately 2000 feet of creed frontage on east side of property. Great cleared location to build your dream home. Picturesque setting. 4 minutes to town of Cannington. Located on a quiet country road. Driveway in, hydro in back 800 feet from road. New drilled well with good production. Seller has some approvals from conservation and township. Call Listing sales rep for more details. Survey Available. (id:61852)
Sutton Group-Heritage Realty Inc.
97 Guardhouse Crescent
Markham, Ontario
Welcome To This One Of Kind Stunning French Urban-Style Detached House W/ Double Car Garage And One Extra Parking Space In The Prestigious Angus Glen Community. Union Village Project By Minto. Perfect For Families This Stunning 5+2 Bedroom, 4.5 Bathroom Home Offers Over $200K In Upgrades.The South East Exposure Corner Unit Provides Excellent Natural Light And Year-Round Comfort. Modern Open Concept Kitchen Equipped W/ Top Notch Stainless Steel Appliances, Grand Quartz Centre Island And Counters. Soaring Ceilings On The Main And Second Floors, And Elegant 8-Foot Interior Doors That Enhance The Home's Upscale Appeal. The Second And Third Floors Boast Private Balconies, Perfect For Morning Coffee Or Evening Relaxation. The Primary Suite Includes A Massive Walk-In Closet, Ideal For Organizing Your Wardrobe With Ease. Gleaming Hardwood Floor And Elegant Pot Lights Through Out The Whole House. Loft Level Included One Bedroom Suite And A Huge Recreation Area Prefect For Family Entreatment, Child Playground And Much More. Custom Mudroom Unit W/ Direct Access To Garage And Fenced Backyard. Enjoy The Best Of Markham Living Close To Top-Ranked Schools Including Pierre Elliott Trudeau High School. Easy Access To Angus Glen Golf Course, Grocery Stores, Parks, Banks, Daycare Centres, Hwy 404/407, T&T Supermarket, Main Street Unionville And So Much More. A Must See! (id:61852)
Homelife Landmark Realty Inc.
2 - 1015 Arnold Street
Innisfil, Ontario
Spacious and Bright 2nd floor apartment, 2 bedrooms, Kitchen. Few minutes walk to sandy beach and Lake Simcoe. Large kids playground with another sandy beach and a basketball court is also minutes away. Enjoy the outdoors year around - half hour drive to Snow Valley or Horseshoe Valley. (id:61852)
Homelife Frontier Realty Inc.
1711 - 38 Honeycrisp Crescent
Vaughan, Ontario
2 Year New Mobilio Condos By Menkes - popular1+ Den Unit with unobstructed view - Walking distance to The Vaughan Centre TTC. Den Can Be Used as 2nd Bedroom. Open Concept Modern KitchenWith Top Brand Appliances. 9' Ceilings, Laminate Floor Throughout. Advance fob & security system. Easy Access To TTC,Viva, YRT And Hwy7/407/400 Step To Ikea, Costco, Walmart And Various Shopping Malls etc. (id:61852)
Hc Realty Group Inc.
611 - 9075 Jane Street
Vaughan, Ontario
Welcome to this beautifully maintained 2 bedroom, 2 bathroom suite at 9075 Jane St, Unit 611. Featuring a modern kitchen with white quartz countertops, a functional open-concept layout, and generous natural light throughout. Includes 1 parking space and 1 locker for added convenience and storage. Located in a well-managed building close to transit, shopping, restaurants, and major highways. Ideal for professionals or small families seeking comfort, style, and convenience. (id:61852)
Royal LePage Associates Realty
4 - 182 Ruggles Avenue
Richmond Hill, Ontario
A Cozy One Bedroom On The Lower Floor For Rent In Most Convenient Area In Richmond Hill. Laminate Throughout, Big Windows, Lovely Upgraded Kitchen, Laundry In The Building. Transit, Shopping, Hospital All Nearby. This Is A Private Self Contained Unit with Garage. Heat, Hydro and Water included. (id:61852)
RE/MAX West Realty Inc.
806 - 705 Davis Drive
Newmarket, Ontario
welcome to the 705 Davis Unit 806 (id:61852)
Homelife Superstars Real Estate Limited
503 Simcoe Road
Bradford West Gwillimbury, Ontario
Welcome to 503 Simcoe Rd! This beautifully maintained all-brick, detached two-storey home offering space, comfort, and exceptional value. Featuring 4 generously sized bedrooms and 3 bathrooms, this home is ideal for growing families or those seeking room to live and entertain. The spacious main floor welcomes you with an open foyer and inviting living room, setting the tone for the rest of the home. Enjoy hosting in the large, separate dining room, perfect for family gatherings and special occasions. The family-sized kitchen with breakfast area offers ample cabinetry and counter space, overlooking the open family room - a warm and functional layout designed for everyday living. Upstairs, the large primary bedroom is a true retreat, complete with a 5-piece ensuite bathroom and walk-in closet. The second, third, and fourth bedrooms are all generously sized, providing flexibility for family, guests, or a home office. Additional highlights include main floor laundry, a double car garage with convenient inside access, and driveway parking for up to four vehicles. Situated on an extra-deep lot, this property offers plenty of outdoor space for relaxation, play, or future possibilities. Ideally located with easy access to schools and everyday amenities, including shopping, restaurants, transit, and major highways. Amazing value - this home truly must be seen to be appreciated!!! (id:61852)
RE/MAX West Realty Inc.
2271 Whitewood Crescent
Innisfil, Ontario
Welcome to 2271 Whitewood Crescent, nestled on a quiet, family-friendly street in the heart of Innisfil. Newly renovated, this well-maintained home offers a functional layout with bright, spacious principal rooms and excellent flow for everyday living and entertaining. Situated on a generous lot, the property provides ample outdoor space with great curb appeal and long-term potential. Walking distance to grocery stores and everyday amenities, and just minutes (kilometers) from Innisfil's beautiful beaches, this location offers the perfect blend of convenience and lifestyle. Close to schools, parks, shopping, and major commuter routes-an excellent opportunity for families, investors, or buyers looking to put down roots in a growing community. Shows pride of ownership throughout. (id:61852)
North 2 South Realty
Basement - 129 Crestwood Road
Vaughan, Ontario
Basement Unit in house in High Demand Thornhill Neighbourhood! Just steps from Yonge & Steeles. Fully renovated and meticulously maintained, this spacious bungalow is one of the largest in the area, featuring a shared backyard facing the sunny southside. This Home Sits On A Massive 75X150 Lot Which Is Perfect For Those Who Enjoy Spending Time Outdoors With Family And Friends. Option to Furnish. Close To TTC, Finch Station, Viva, York University, Parks, Centrepoint Mall, Promenade, Shops, Restaurants And More Within Steps. Includes Full Use Of Backyard And All Fruit Bearing Trees. (id:61852)
Sutton Group-Admiral Realty Inc.
Upper - 129 Crestwood Road
Vaughan, Ontario
Upper Unit in house in High Demand Thornhill Neighbourhood! Just steps from Yonge & Steeles, this property boasts Hardwood Floors and Potlights Throughout. Fully renovated and meticulously maintained, this spacious bungalow is one of the largest in the area, featuring shared backyard facing the sunny southside. Stainless Steel Appliances, Granite Counters, Family Sized Kitchen With Breakfast Room And Walk-Out To Large 20X20 Private Deck. This Home Sits On A Massive 75x150 Lot Which Is Perfect For Those Who Enjoy Spending Time Outdoors With Family And Friends. Option to Furnish. Close To TTC, Finch Station, Viva, York University, Parks, Centrepoint Mall, Promenade, Shops,Restaurants And More Within Steps. Includes Full Use Of Backyard And All Fruit Bearing Trees. (id:61852)
Sutton Group-Admiral Realty Inc.
15 John Anthony Drive
Markham, Ontario
Attention: Builder or Investor !!! Executive, 4 Bedroom Family Home In Markham Under Power of Sale. With Partially Finished 10' Main Floor Ceiling Height And 9' Basement/Second Floor . Extra Features Include Sunken Mud-Room, Second Floor Laundry, Smooth Ceilings Throughout, 200 Amp Electrical Service, whole house finished with Drywall painted waiting for your personal touch to complete. (id:61852)
Mehome Realty (Ontario) Inc.
1533 Prentice Road
Innisfil, Ontario
Executive detached home by Fernbrook Homes in prestigious Belle Aire Shores, Innisfil. Over 3,100 sq ft above grade with 5 bedrooms, 4 bathrooms, 10-ft ceilings, pot lights, and extensive upgrades throughout. Chef's kitchen with quartz counters, extended cabinetry, large island, and Samsung BESPOKE appliances. Primary suite with spa-like ensuite and walk-in closet; all bedrooms include walk-ins and second-floor laundry.Approx. 1,100 sq ft partially finished walk-out basement with separate entrance, framed for 3 bedrooms and a 3-piece bath, offering excellent income or in-law suite potential. 200-amp service. Rare 3-car tandem garage, parking for 7, no sidewalk, interlock surround, 16' x 16' deck, and gas lines for stove & BBQ. Over $50,000.00 in renovations and upgrades. 1100 partially finished basement with 3 bedrooms 3 peice bath, seperate entrance. (id:61852)
The Real Estate Office Inc.
805 Centre Road
Hamilton, Ontario
Welcome To This Exceptional Opportunity In Waterdown Hamilton. Situated In A Sprawling 17-Acre Lot, Thus Impressive Two Storey Single - Family Home Offers Over 4,500 Square Feet Of Living Space - Perfect For Those Seeking Privacy, Comfort And Space. Surrounded By Nature Yet Minutes From Local Convenience, This Home Is Ideal For Growing Families, Hobby Farmers, Or Any Seeking A Peaceful Retreat With Room To Expand. Enjoy Spacious Interiors, Endless Outdoor Possibilities, And Prime Location In One Of Hamilton's Most Desirables Areas. Don't Miss This Incredible Opportunity. (id:61852)
RE/MAX West Realty Inc.
7 Kemano Road
Aurora, Ontario
Welcome to the spacious Bungalow In A Sought-After Aurora Heights Neighbourhood. Separate Entrance. 2 Bedroom Basement, Large Washroom, Steps To Public/Private School, Shopping Center, Park. (id:61852)
Bay Street Group Inc.
236 Main Street
Markham, Ontario
Historic Unionville. Country Living In The City .Spectacular Double Lot Backing To Toogood Pond,, A one-of-a-kind location. Approx 0.50 Acre Estate ! Unbelievable Unionville Property W/Water Views From Kit., Great Rm, Din. Room & Master Bdrm ! Approx. 3500 Sq. Ft. Of Luxury.Open Concept Kitchen & Living Space.Addition Built By Award Winning Designer & Builder. Brandnew renovated. Hardwood Floor Throughout. Large Balcony facing pond. The basement has the potential to be converted into a walk-out basement.The space above the garage is very high and could potentially be converted into another bdrm with a bathroom.Live On Hist. Main St., Walk To Art Gallery, Library Etc. **EXTRAS** Brand New fridge &washer&dryer,all exiting windows covering,fridge in the basement,gas stove,rangehood,dishwasher,roof 2023,drive way 2023,Exterior house painting:2023 (id:61852)
Bay Street Group Inc.
19 Blyth Street
Richmond Hill, Ontario
Tired of the hassle of garden maintenance and grass cutting? This property is perfect for you! With no backyard to worry about, you can enjoy a low-maintenance lifestyle, making it the ideal choice for those looking to simplify their lives. Located in the prestigious Oak Ridges area, this stunning custom residence offers an impressive 6,500 sq ft of luxurious living space, featuring 4+1 ensuite bedrooms equipped with modern bidet sprayers. You'll love the two gourmet kitchens that showcase top-of-the-line Thermador appliances, exquisite cabinetry, and elegant granite countertops. For added convenience, an Electrolux washer and gas dryer are included. The home's design boasts soaring ceilings-11 feet on the main floor ,10 feet on the second floor and in the basement-highlighted by a grand foyer with a winding staircase, a professional theater room, and an indoor playground. Additional amenities include two cozy fireplaces, a lift chandelier, and a heated basement floor. Smart home features enhance the property, incorporating a smart sump pump, automated lighting, a sprinkler system, and a water softener. It also features an owned hot water tank and a Lennox furnace, along with extra building materials for future projects. Outdoors, enjoy four balconies surrounded by two Japanese cherry trees and a Fuji apple tree, all set on a premium wooded lot. The extra-large 3-car tandem garage combines elegance with modern practicality. With over $200,000 invested in upgrades and approved plans for a walk-up basement, this property truly epitomizes luxury and functionality. Discover your dream home today! (id:61852)
Century 21 King's Quay Real Estate Inc.
7 - 25 Priya Lane
Toronto, Ontario
This modern townhouse offers 2 bedrooms and 2 bathrooms, designed with a bright and airy layout. The Portia model by Ambria highlights a generous rooftop terrace, perfect for relaxing or entertaining. The open living and dining space flows seamlessly into a stylish kitchen equipped with stainless steel appliances. The unit also comes with underground parking and a dedicated bike storage area. Ideally situated near the University of Toronto, Centennial College, Scarborough Town Centre, schools, grocery stores, Hwy 401, and public transit, including express buses to universities and colleges. Residents will also enjoy easy access to nearby parks, nature trails, ravines, and tennis courts. Some photos are VS staged (id:61852)
RE/MAX West Realty Inc.
201 - 199 Church Street S
King, Ontario
Welcome to Paradise! At 199 Church Street in Schomberg, Ontario, stands a handsome stone mansion on acres of natural beauty to explore. Spacious, newly renovated one bedroom, one bathroom suite, in a park like setting. Large comfortable lobby, outdoor picnic area. Includes A/C, heat, hydro, water, parking and a great landlord. Extra parking available for R/V, trailers. Storage available, minutes to mall, airport, HWY 400. Nature trails, bike paths, bird watching, fishing, gardening. Close to library, shopping, and transit. Come and take a look, you wont be disappointed! Excellent for retiree. (id:61852)
Right At Home Realty
