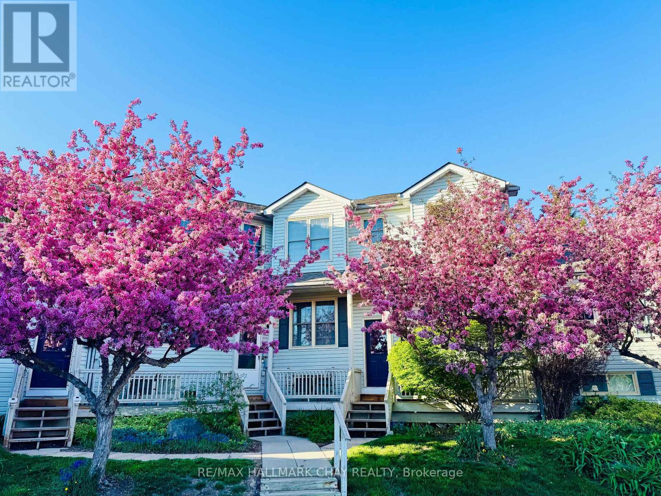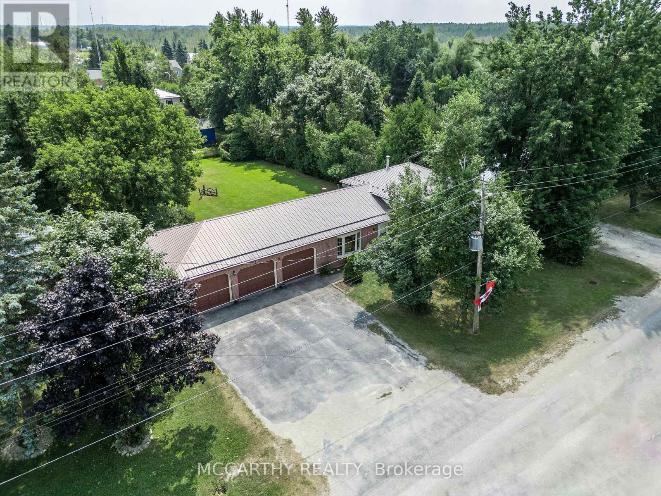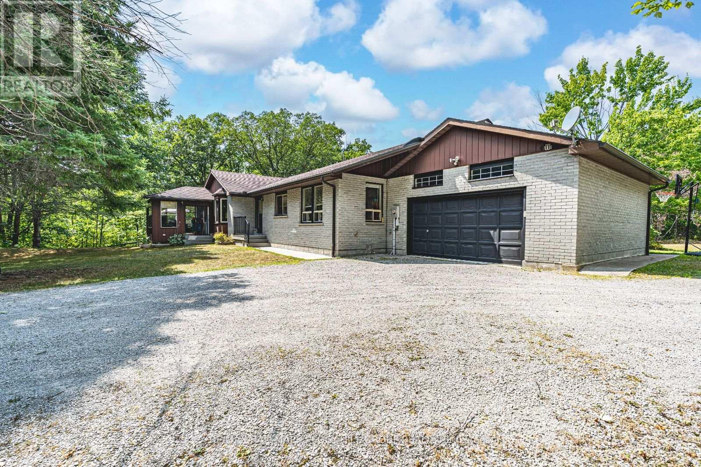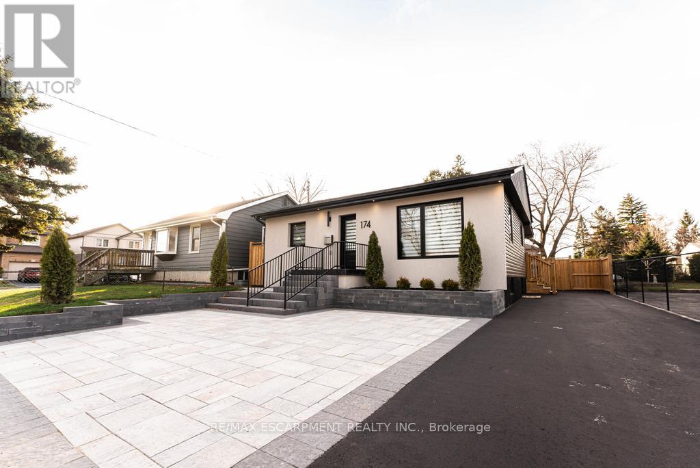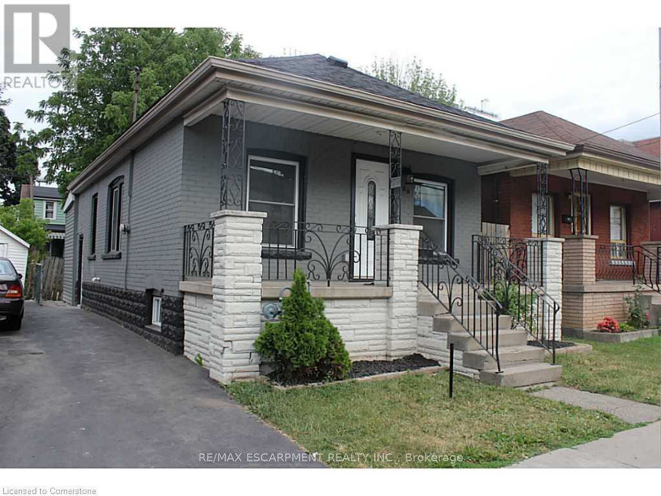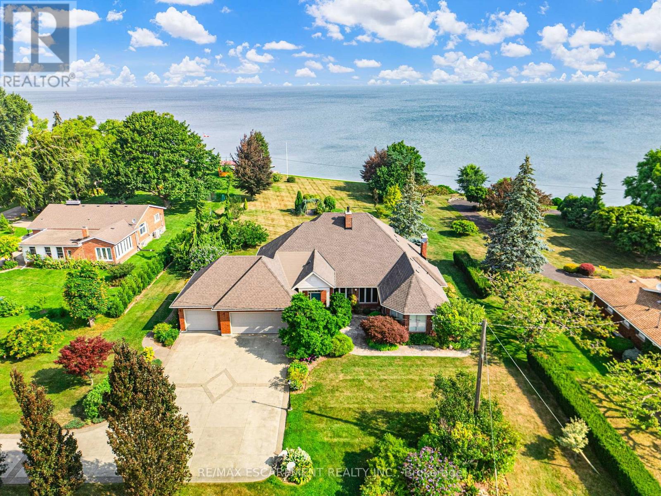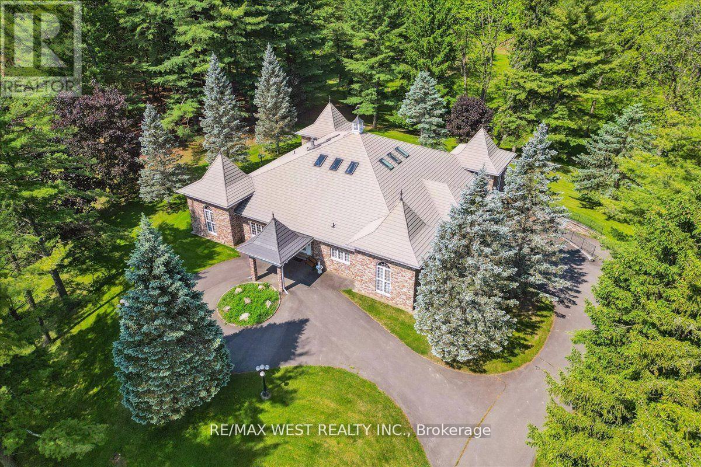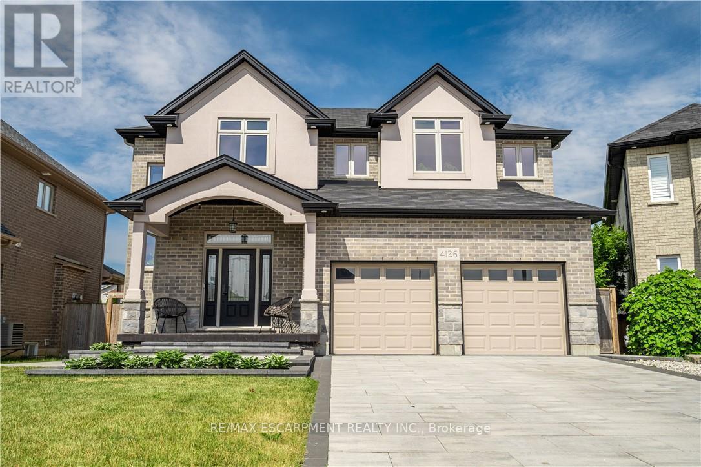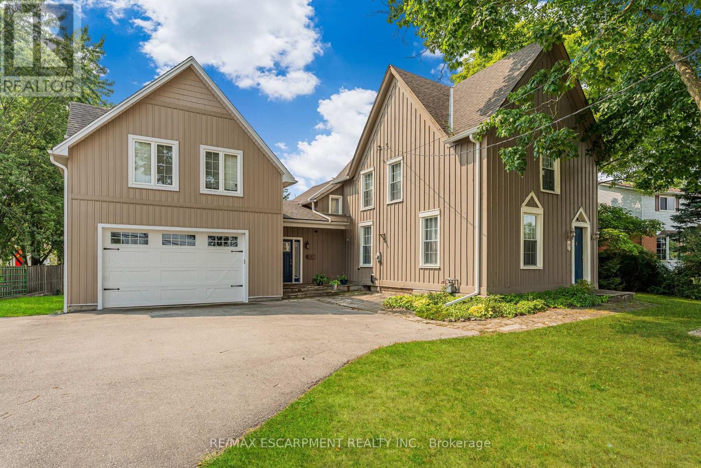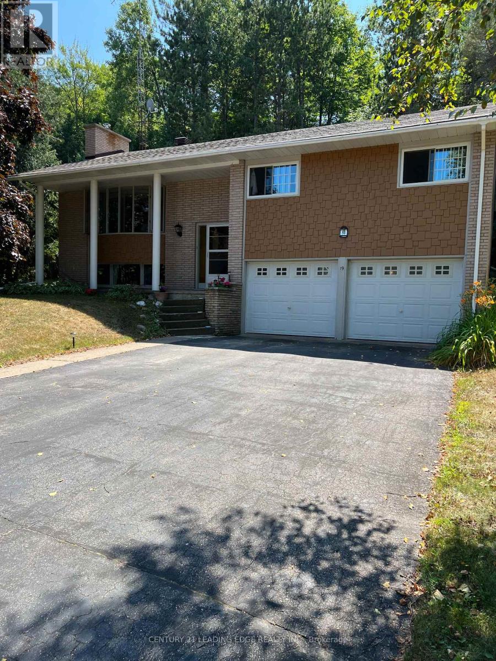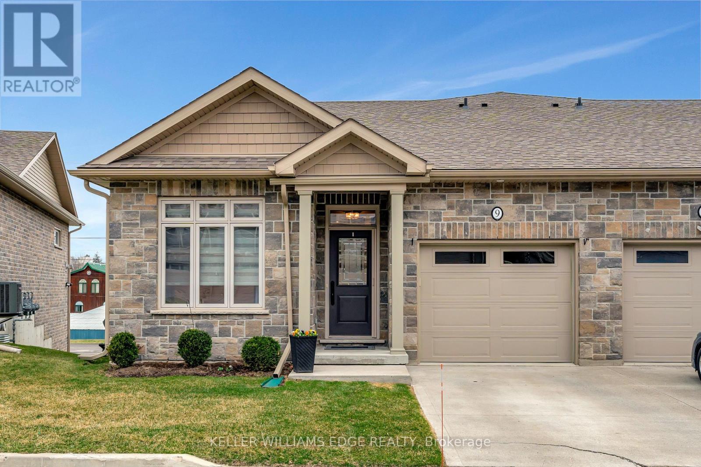126 - 150 Victoria Street S
Blue Mountains, Ontario
*** SEASONAL / SHORT TERM /6 MONTHS RENTAL WORRY FREE LIVING * ADORABLE 2 BEDROOM, 2 BATH CONDO IN HEART OF THORNBURY * FEATURING OPEN CONCEPT MAIN FLOOR WITH CATHEDRAL CEILING & WELL APPOINTED GAS FIREPLACE WHICH EASLEY HEATS UPPER 2 FLOORS * MODERN LIGHT FIXTURES, QUARTZ COUNTERTOP, UPGRADER FLOORING * LARGE LOFT FEATURES PRIMARY BEDROOM WITH FULL BATHROOM * LOWER LEVEL HAS PRIVATE WALKOUT TO BACKYARD, FAMILY ROOM, BEDROOM & FULL BATH * LAUNDRY IS NICELY TUCKED IN UNDER THE STAIRS * THIS INCREDIBLE COMPLEX HAS 2 POOLS, TENNIS, PICKLEBALL COURTS & CLUB HOUSE FOR YOUR ENJOYMENT * SKIING NERAR BY *** THIS IS WERE YOU WANT TO BE THIS WINTER *** (id:61852)
RE/MAX Hallmark Chay Realty
380 Main Street W
Southgate, Ontario
Large Lot with Side split brick home, 3 levels bedrooms up Main Living Dining Room and Kitchen and lower has Rec room and laundry, Upper is Bedrooms and Bathroom Attached 3 car garage, with two and then one with interior wall between, could be a work shop, Man Cave. Family home with many opportunities to make your own. 3 inside parking plus paved Driveway with parking for 6 = 9 parking spots. Upper level has 3 Bedrooms, and a 4 pc bathroom. Kitchen with plenty of cupboards, Dining Room walks out to the large deck. Living room has big picture window. Lower level has Rec Room with wood stove for cozy winter nights. Laundry room with Storage space. large Crawl space great for storage. Some windows have been updated, Metal Roof and eavestrough guards. Air conditioning, Forced air gas heat. Walk to school very close. Beautiful large back yard with large deck. Mature trees. Great home for a growing family. (id:61852)
Mccarthy Realty
87 Corrievale Road
Georgian Bay, Ontario
EXPERIENCE TRANQUIL LIVING IN THIS SPRAWLING BUNGALOW AMIDST NATURE'S BEAUTY ON 2.5 ACRES! This generously sized bungalow, boasting over 1,650 sq ft on the main level, is nestled on 2.5 acres of lush land with mature trees, providing a peaceful and tranquil setting. Situated across from Gloucester Pool, part of the Trent-Severn Waterway, this location offers various recreational activities such as boating, fishing, and swimming. Additionally, the property features a serene backyard with ample space for children and pets to play. Recent renovations include the complete remodeling of two full bathrooms, installation of LifeProof flooring, newer washer and dryer, newer deck boards and railings, and new flooring in select areas. Inside, the charming interior showcases a cathedral wood plank ceiling, a wood fireplace with a stone surround, and neutral finishes throughout. The cozy primary bedroom hosts a 4-piece ensuite and walk-in closet. For convenience, the home is located close to parks, a boat launch, golf, a community centre, and just 5 minutes away from amenities in Port Severn. Moreover, the property offers a large, private double-wide driveway with ample parking for up to 20 vehicles, complemented by an attached two-car garage. With no rental items, low property taxes, and free fiber optic internet offering consistent, high-speed connectivity, this home is an ideal retreat for peaceful living. Don't miss out on this nature-bound #HomeToStay! (id:61852)
RE/MAX Hallmark Peggy Hill Group Realty
174 Roxborough Avenue
Hamilton, Ontario
Welcome to this beautifully transformed bungalow that combines contemporary living with smart functionality! Every inch of this home has been thoughtfully renovated from top to bottom - brand new windows, doors, flooring, kitchens, and bathrooms - offering a truly move-in-ready experience. The main floor features a bright, open-concept layout with 2 spacious bedrooms, a modern full bathroom, and in-suite laundry. The sleek new kitchen boasts stylish finishes and flows seamlessly into the living and dining areas, perfect for both relaxing and entertaining. Downstairs, discover a completely self-contained in-law suite, ideal for multigenerational living or rental potential. The lower level includes 2 large bedrooms, a versatile living room that could easily serve as a third bedroom, a full kitchen, bathroom, and its own laundry room. Step outside to find a thoughtfully divided backyard, with each level enjoying its own private fenced outdoor space - a rare and valuable feature for privacy and flexibility. This home is truly brand new in every way - a modern masterpiece with potential income or extended family living, located in a family-friendly neighbourhood. Don't miss the opportunity to own this exceptional, fully renovated gem! (id:61852)
RE/MAX Escarpment Realty Inc.
106 Lottridge Street
Hamilton, Ontario
This stunning bungalow has been modernly updated from top to bottom with high-quality finishes and attention to detail. Upgrades include a new roof, electrical, plumbing, windows, doors, and flooring. The open-concept layout features cathedral ceilings, a stylish kitchen with granite countertops, and contemporary design throughout. Located just steps from the stadium, major highways, schools, and shopping, this home blends modern living with everyday convenience. (id:61852)
RE/MAX Escarpment Realty Inc.
3503 Lakeshore Road
Lincoln, Ontario
RARE OPPORTUNITY: LAKEFRONT LUXURY MEETS VINEYARD EXCELLENCE. Nestled along 120 feet of Lake Ontario shoreline, this extraordinary estate allows for both sophisticated living and vineyard cultivation. Set on a coveted 10.9 acres, this magnificent property offers an unparalleled lifestyle opportunity. Embrace the vintner's lifestyle with 8.5 acres of meticulously maintained vineyard featuring four distinguished grape varieties: Shiraz, Kerner, Sauvignon Blanc, and Gewürztraminer. Whether you're an enthusiast seeking to produce your own collection or a connoisseur desiring the ultimate wine country lifestyle, this vineyard offers both prestige and potential. The property's shoreline has been professionally reinforced and protected, ensuring lasting enjoyment of your waterfront investment. Crafted in 1995 by the esteemed builder this 2,543 square foot residence features four bedrooms, 2.5 bathrooms, triple car garage and municipal water. The main-floor primary suite offers views of Lake Ontario, a walk-in closet and an updated 4-piece ensuite. Additional structures include a detached garage/workshop with concrete flooring and hydro service, and a solid 48' x 24' barn. Home features a propane fueled automatic backup power generator. This exceptional estate represents a once-in-a-lifetime opportunity to acquire a premium lakefront property with productive vineyard acreage - a combination rarely found. Here, luxury living meets agricultural heritage in perfect harmony, offering not just a home, but a distinguished lifestyle and potential legacy. Please Note: some photos have been virtually staged. Luxury Certified. (id:61852)
RE/MAX Escarpment Realty Inc.
1630 Pelham Street
Pelham, Ontario
Welcome to Picturesque Fonthill; 16 Secluded Tranquil Acres to enjoy your Peace and Serenity. Nestled On A Quiet Stretch of the Street, yet minutes away from All The Town's Amenities and the World-Class Attractions of Niagara On The Lake. A Lifestyle which suits those that appreciate the natural surroundings, with the convenience of a mere walk into the charming core of Fonthill. Explore nearby Wineries as your Neighbours & Niagara on the Lake with its charming shops, beautiful Perks and blooming Gardens. This one of a kind custom built bungalow, with its grand elegance, boasts over 5000 sq ft of Living space. The main level rooms share a tremendous amount of Natural Light and the views of the lush green surrounding grounds. The 2 car attached garage has direct access to the main level for convenience and functionality. The Lower Level is an entertainer's delight with a full kitchen, living, dining, and entertainment spaces with natural stone Fireplace, Sauna, and Hot Tub. A Laundry room on both levels, as well as a 4 car lower garage, add to this already stellar home. This home is extremely well cared for with an attention to maintenance. Metal Roof, 400 Amp Service, vertical heat exchangers for high efficiency and cost effectiveness. This lovely property is spectacular through each season and awaits your personal touches! (id:61852)
RE/MAX West Realty Inc.
4126 Prokich Court
Lincoln, Ontario
This stunning family home truly checks all the boxes! Offering over 4,000 sq ft of beautifully designedliving space, it features 4+1 bedrooms, 4 bathrooms, a finished basement, and a fully finished garage.Tucked away on a quiet court, this home is just steps from schools and parks, and boasts incredible curbappeal with new interlock in both the front and back. The backyard is a summer dream, complete with aninground pool and plenty of space to entertain or relax. Inside, youll find thoughtful upgrades throughout,including custom closets, motorized blackout blinds, spacious bedrooms, and stylish accent walls. (id:61852)
RE/MAX Escarpment Realty Inc.
124 Colver Street
West Lincoln, Ontario
Welcome to this beautiful 2,703 square foot rustic farmhouse built in 1880. Situated on just over half an acre, this property offers one of the largest Smithville town lots on municipal services! An addition was constructed in 2015 to add a mudroom w/ heated floor, a 1.5 car heated garage & a bonus family room above the garage w/ a 3pc bathroom. This loft could function as an office or be converted into an in-law suite! The kitchen was renovated in a classic style w/ Martha Stewart cabinetry, quartz countertops, a kitchen island & pine board ceiling. Original wood plank flooring carries throughout the main home structure, w/ 12 baseboards & wood trim throughout. A grand dining room connects seamlessly to the living room & provides the perfect entertainment space. The main floor bathroom was renovated w/ a marble shower, vinyl flooring & quartz countertop. The primary bedroom boasts a vaulted ceiling w/ wood beams & ensuite privilege to a 4pc bathroom w/ an antique clawfoot tub/shower. The front staircase leads to 2 additional bedrooms & a storage closet w/ access to a large attic space for additional storage. This extra large rear yard includes two separate decks for enjoyment, as well as a hot tub & pergola covered in vines for a cool shaded area to sit in summer. The playground structure & 2 additional outbuildings provide ample storage for equipment & a workshop area w/ hydro. Updates include shingles (17), furnace/AC/HEPA filter (22), sump pump (22), eavestroughs/downspouts (23). (id:61852)
RE/MAX Escarpment Realty Inc.
3 Cedar Grove Road
Mono, Ontario
Attention cash buyer!!! Great opportunity for builders or renovators!! Sitton on 0.75 acres this charming 3 bedroom bungal9ow within minute drive to Orangeville complete with separate entrance perfect for an in-law suite. Enjoy the large living room with picture windows overlooking the backyard and family room complete with a gas fireplace and walkout to the first of two decks. An inviting eat-in kitchen. Filled with light from the bay window which leads to both the formal dining room and the laundry/mudroom with access to the large attached two car garage and the second deck. Great location with easy access to local amenities. (id:61852)
RE/MAX Gold Realty Inc.
19 Forest Hill Road
Bancroft, Ontario
Welcome to 19 Forest Hill Road, a beautifully maintained and freshly painted home nestled on a picturesque lot in a sought-after family-friendly neighbourhood. This charming property offers the perfect blend of warmth, comfort, and convenience, with exceptional curb appeal and a layout designed for everyday living and entertaining. Step into the recently renovated kitchen featuring upgraded cabinetry, a built-in microwave, and smart drawer and cupboard organization. Newer hardwood floors flow seamlessly through the kitchen and dining area, creating an inviting space to gather with loved ones. The sun-filled living room boasts expansive windows that flood the space with natural light, enhancing the homes bright and airy feel. Downstairs, the spacious family and recreation room showcases a classic brick accent wall and a cozy woodstove that serves as the primary heat source, complemented by electric baseboard heaters in each room. The basement also features a brand new washer and dryer, along with newly installed built-in shelving in the laundry room for added storage and functionality. Outside, enjoy a private backyard oasis with an invisible fence already in place, perfect for your furry companion. Located just minutes from downtown Bancroft, this home offers easy access to transit, shops, groceries, and local attractions. Whether you're soaking up beautiful summer days or enjoying cozy winter nights, this lovingly cared-for home is ready for its next chapter. Dont miss your opportunity to own a truly special property in a vibrant community. Book your private showing today and experience the charm in person! (id:61852)
Century 21 Leading Edge Realty Inc.
9 - 5 Old Hamilton Road
Norfolk, Ontario
Welcome to Old Hamilton Road, this stunning end-unit luxury townhouse offers the perfect blend of elegance and convenience. Just a 5 minute walk to downtown Port Dover, enjoy easy access to shops, restaurants, beaches and scenic waterfront views. Inside you have high quality hardwood floors throughout, with an open concept design featuring vaulted ceilings, pot lighting and quartz countertops in the modern kitchen. Tons of natural light flooding the space. The home has a main floor primary bedroom with it's own private ensuite and a loft style bedroom upstairs with another private ensuite. Laundry on the main floor along with a powder room for guests. The fully finished basement includes a huge rec room, an extra bedroom for family or friends to stay, a full bathroom, a kitchenette and plenty of storage. Enjoy the relaxing summer nights on your private balcony and take in all that Port Dover has to offer. Luxury lifestyle and location, this home has it all! (id:61852)
Keller Williams Edge Realty
