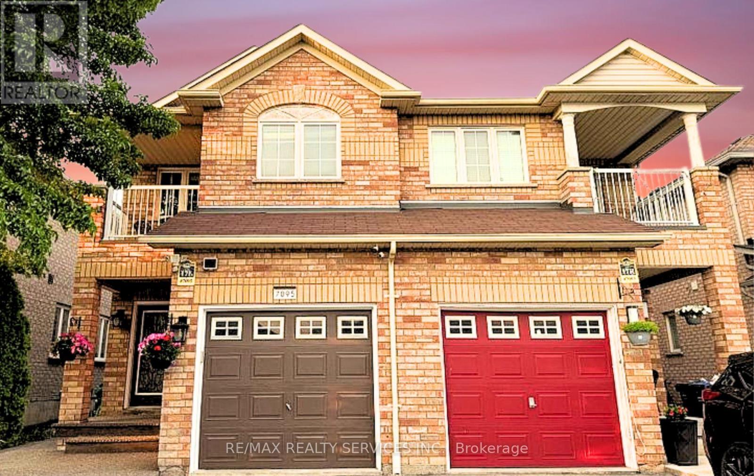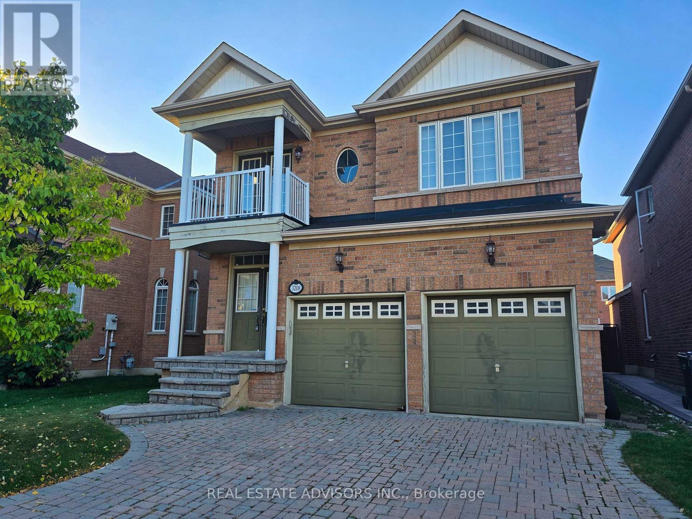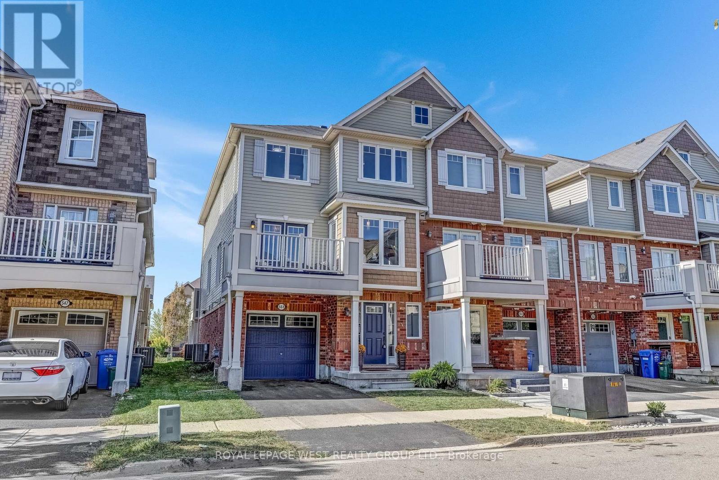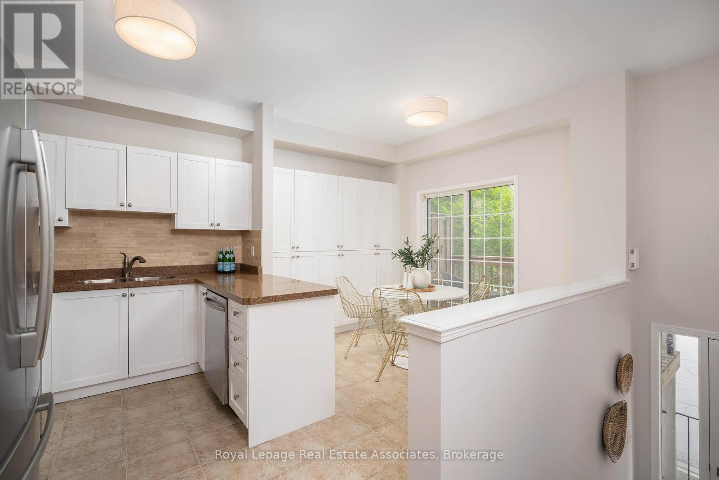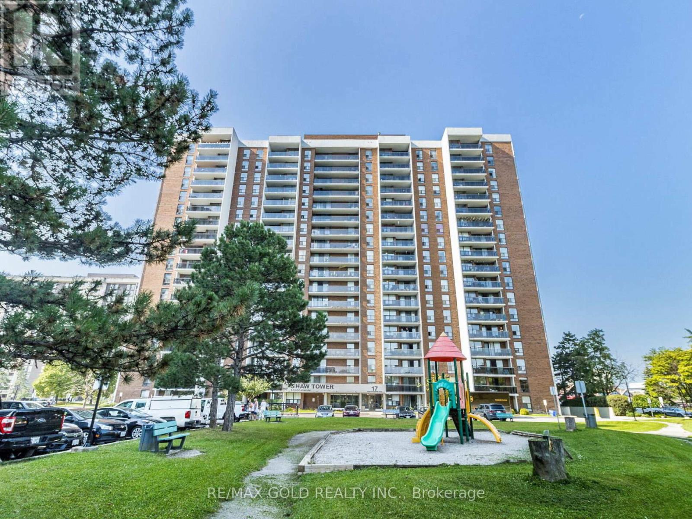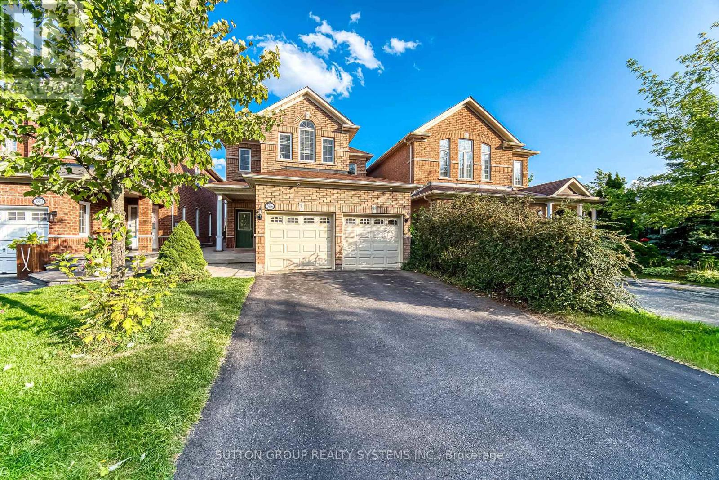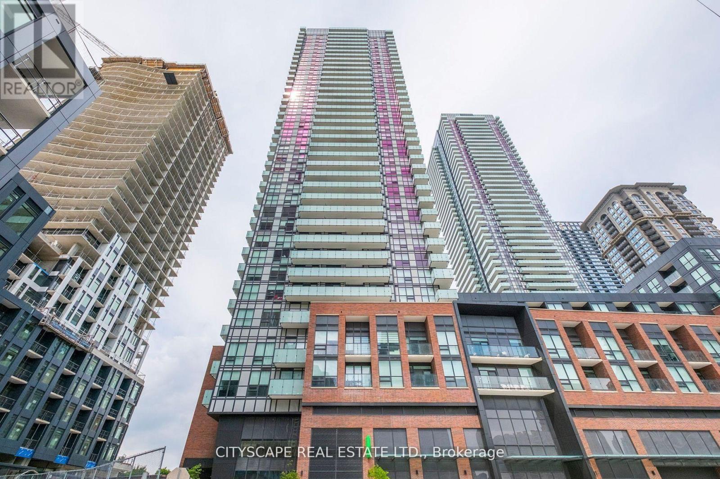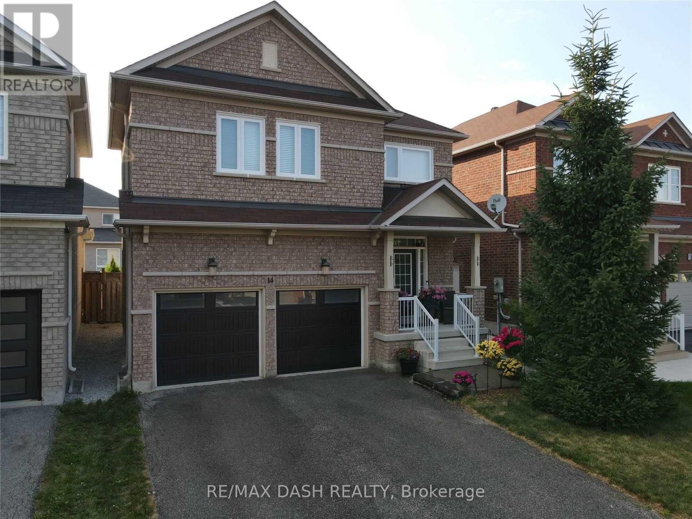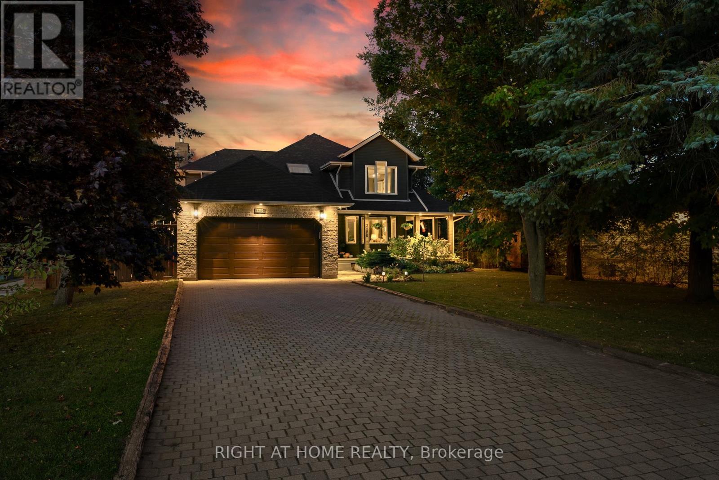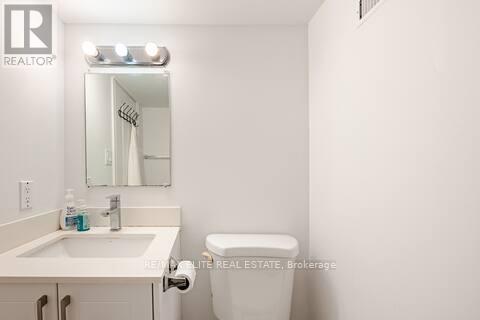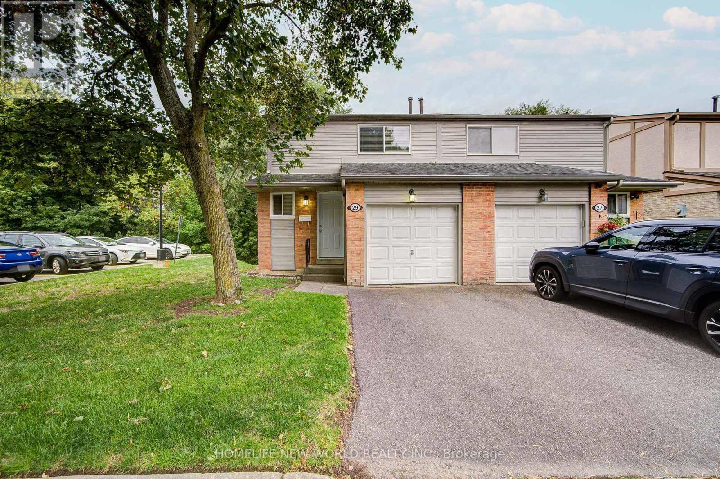(Basement) - 7095 Village Walk
Mississauga, Ontario
A LEGAL UPGRADED 1 bedroom basement with separate laundry in a semi-detached home in sought after Meadowvale Village community **Separate Laundry**Separate entrance**Stainless Steel Appliances**Carpet Free** Pot lights**Bright, Clean, Spacious and Immaculate. Convenient location close to amenities and parks. This fabulous home has great amenities nearby. Minutes drive to Heartland Centre, Easy Access to highway 407 and 401. Top rated school area. Parking on driveway included (id:61852)
RE/MAX Realty Services Inc.
3208 Countess Crescent
Mississauga, Ontario
Located in desirable Churchill Meadows, this 4+1 bedroom home offers approx. 2800 sq.ft. A bright breakfast area overlooks the private, fenced yard, while the separate family room with gas fireplace and spacious living/dining areas provide plenty of room to entertain. The primary suite features a balcony retreat, spa-style ensuite with soaker tub and separate shower. Convenience of main-floor laundry and garage access. Finished basement adds a rec room, bedroom, full bath & storageperfect for extended family or income potential. Recent furnace & AC upgrades included. (id:61852)
Real Estate Advisors Inc.
551 Pharo Point
Milton, Ontario
Welcome to 551 Pharo Point! This 3-bedroom townhouse in Milton's desirable Willmott Community offers a bright and functional layout with plenty of natural light. The main level features open-concept living and dining areas with walkout to a balcony, plus a modern kitchen designed for both cooking and entertaining. Upstairs, three spacious bedrooms provide comfort and flexibility, whether for family living, guests, or a dedicated workspace. With inside garage access, ample storage, and a conveniently located laundry room, this home blends style with everyday practicality. Schedule a showing today and discover all that this vibrant community has to offer! EXTRAS: Convenience is key with this home's location, offering quick and easy access to great Schools, Grocery Stores, Walking Trails/Parks, Highways and More! (id:61852)
Royal LePage West Realty Group Ltd.
1266 Brillinger Street
Oakville, Ontario
Well Maintained Detached Home In High Demand Area With 2nd Floor Family Room That Can Be Easily Converted To A 4th Bedroom. This Bright, Clean And Cozy Home Is Located On A Quiet Street And Features A Functional Layout, Hardwood Floors Throughout And Many Recent Updates. The Finished Basement Adds 400 Sq.Feet Of Entertainment Space. Side By Side Parking For 4 Cars On Widened Driveway And A Large Backyard Patio Finished With Aggregate Concrete. (id:61852)
Homelife Landmark Realty Inc.
32 - 1130 Cawthra Road
Mississauga, Ontario
*View Video Tour!* With over 2,200 sq ft of total living, this 3-bedroom, 4-bath home features spacious, light-filled rooms, a private backyard walk-out framed by mature trees, and numerous fresh updates in a contemporary style. Located in an exclusive townhome development, where Mineola meets Lakeview in southeast Mississauga steps to the lake, schools, amenities & the exciting transformation of Lakeview Village. Preferred location within the complex, with no neighbouring towns in front or behind. $25,000 spent on recent improvements include: entire home freshly painted in a timeless Benjamin Moore neutral, new berber broadloom, all new contemporary light fixtures on main level, refreshed staircase, updated bath fixtures, lighting & mirrors, refreshed floor tile. Open concept living and dining rooms with 9ft ceilings, laminate flooring, large windows, stylish light fixtures plus ample space to comfortably entertain. The living room features a juliette balcony with an unique opportunity to expand on the outdoor space should you wish to have a deck built. An updated eat-in kitchen features professionally painted cabinetry, new hardware, s/s appliances, pantry storage, and a spacious breakfast area with walk-out to a front balcony which will be newly updated by the condo corporation with modern black railings. Upstairs, the bedrooms include a massive primary retreat with walk-in closet, juliette balcony, and a renovated ensuite with modern vanity and corner shower. 2nd bedroom with semi-ensuite access to the main bath. A finished walk-out basement is complete with a spacious family/recreation room, fireplace, laundry with updated Bosch front loading washer/dryer, 2-piece bath, and private backyard where new fencing will be installed soon. Excellent location, walk to lakefront parks, schools, recreation, shopping, minutes to Port Credit. Easy commute via the Long Branch GO or nearby QEW. (id:61852)
Royal LePage Real Estate Associates
1010 - 17 Knightsbridge Road
Brampton, Ontario
Totally Renovated!! New Kitchen Cabinets,Quartz countertop,Backsplash and Brand New S/SAppliances!!Well Maintained, Bright & Spacious 3 Bedrooms Corner Unit With 1.5 Washrooms AndBeautiful City Centre View!!!Upgraded Washrooms!!Extended Brand New Kitchen With Pantry!!Laminate Flooring Throughout!!Ensuite Laundry!! Brand New Custom closets in Bedrooms! (id:61852)
RE/MAX Gold Realty Inc.
3806 Quiet Creek Drive
Mississauga, Ontario
Exceptional 4 Bd Rm Home In Prestigious Churchill Meadows, Perfectly Situated Across From A Peaceful Wooded Area. A Bright 2 Storey Foyer Leads To An Elegant, Open Concept Layout With A Gourmet Kitchen Featuring Granite Countertops, Stainless Steel Appliances, And A Walkout To A Sun-Filled Backyard With A 12' x 26' Composite Deck (2020) And Retractable Awning. The Spacious Primary Suite Offers A Walk In Closet And A Luxurious 5 Piece Ensuite With Double Vanities. Enjoy A Finished Open Concept Basement (2021) With Pot Lights And Ample Storage. Hardwood Floors And Staircase, Designer Lighting, Fresh New Paint, And No Sidewalk Allowing Parking For 6 Vehicles. Recent Updates Include: Furnace (2024), Water Filtration System In The Kitchen (2024), Driveway Sealing (2024), One Living Room Window (2023), And Whole Home Light Fixtures (2021). Steps To Top Ranked Schools, Parks, Trails, Shopping, Only Minutes Drive To Highways, The New Community Centre, And More! (id:61852)
Sutton Group Realty Systems Inc.
811 - 4130 Parkside Village Drive
Mississauga, Ontario
Bright and beautifully designed, this 1-bedroom, 1-bathroom condo in the sought-after Avia 2 Tower offers the perfect blend of comfort, style, and urban convenience. Large windows and a private balcony fill the space with abundant natural sunlight and offer open views of clear skies and city. The open-concept layout features a sleek modern kitchen with built-in stainless steel appliances, quartz countertops, laminate flooring, and in-suite laundry. Located in the heart of downtown Mississauga, you're just steps from Square One Shopping Centre, Sheridan College, Celebration Square, top restaurants, entertainment, and transit with easy access to Hwy 403. Direct underground access to Food Basics. Enjoy access to exceptional amenities, including a fully equipped gym, yoga/meditation studio, theatre room, party lounge, business center, gaming lounge, kids playroom, guest suite, and more. (id:61852)
Cityscape Real Estate Ltd.
Upper - 14 Ness Road
Brampton, Ontario
Gorgeous 3 Bdrm & 3 Washrm Detached House In Prestigious Location! 9 Ft Ceilings, Crown Moulding, Wisconsin Panel's, Hardwood Flrs, Potlight's T/O, bright Kitchen W/ Newer Appl, Granite Counters, Backsplash, Interlocking, Private Backyard W/Deck & Gas Line. .Close To Credit River,Hwy 407/401,Walking Distance To Roberta Bonder School. (id:61852)
RE/MAX Dash Realty
2255 Douglas Avenue
Innisfil, Ontario
Discover a rare blend of refined luxury and natural serenity in this meticulously renovated 3+1 bedroom, 3 bathroom home, set on a breathtaking 67 x 201 ft treed lot in one of Alconas most coveted neighbourhoods. Every detail has been thoughtfully curated to elevate everyday living, from the inviting wrap-around porch to the sophisticated finishes throughout. The heart of the home is a stunning kitchen with a centre island and quartz countertops, designed to inspire memorable gatherings and effortless entertaining. Upstairs, the primary suite offers a true retreat, complete with a spacious walk-in closet and spa-like 5-piece ensuite, a perfect place to unwind and recharge. The partially finished basement extends the living space with a generous bedroom, versatile recreation area, and abundant storage. Perfectly located just minutes from Lake Simcoe, Innisfil Beach Park, boat launch, dog beach, parks, and Hwy 400, this home offers the ultimate combination of luxury, comfort, and convenience. Bonus: Pocket Doors. Low Maintenance Perennial Garden. Gas BBQ Hookup. Main Floor Laundry. Hardwood & engineered hardwood floors. Hardwood floors under upstairs carpet. Inside Entry from Garage. Driveway with no sidewalk. Corner Lot. (id:61852)
Right At Home Realty
172 Felix Road
Richmond Hill, Ontario
Basement for rent ; Bright Bungalow In Desirable Richmond Hill. 2 Bdrms, 21Kitchen room ,Stainless Steel Appliances, Private entrance; Alfresco Dining , Large Back Yards. Walk To Schools, Parks, Dining & Transit. Catchment Area For Bayview Secondary International Baccoloriate School.Share Washer and Dryer with the Main floor tenant. (id:61852)
RE/MAX Elite Real Estate
29 New Havens Way
Markham, Ontario
Great Location. Beautifully 3+1 bedroom, 4-bathroom semi-detached condo With Finished Walk-Out Bsmt situated in one of the most peaceful and family-oriented communities. This spacious home features a spacious living and dining area, Quartz counter-tops kitchen with breakfast area, W/O to balcony for BBQ, and three generously sized bedrooms upstairs with new hardwood floor. Master bedroom with 3PC Ensuite. Lots of Upgrade. Top-ranked school district, including Thornhill Secondary, St. Roberts Catholic High School, Westmount Collegiate, Henderson Public School (Gifted Program), and Alexander Mackenzie High School (IB Program). With public transit, green spaces, shops, and restaurants just steps away and Yonge Street, Hwy 407/404, Thornhill Community Centre, and major malls only minutes away (id:61852)
Homelife New World Realty Inc.
