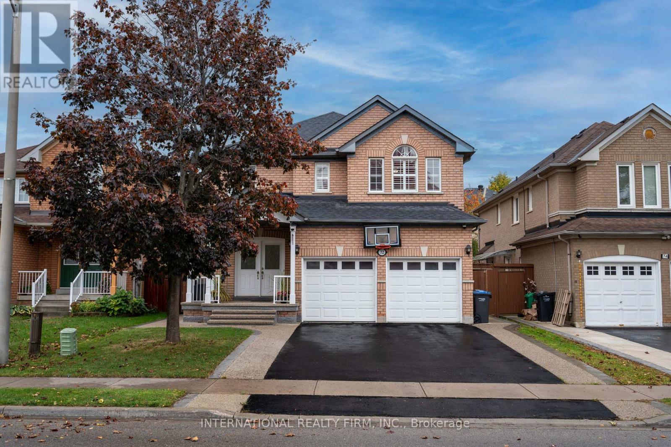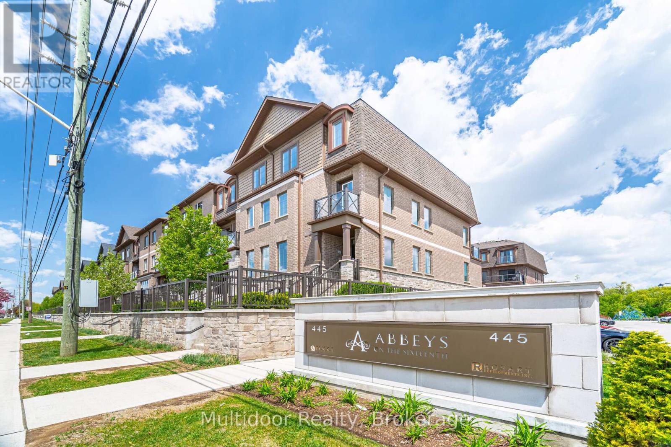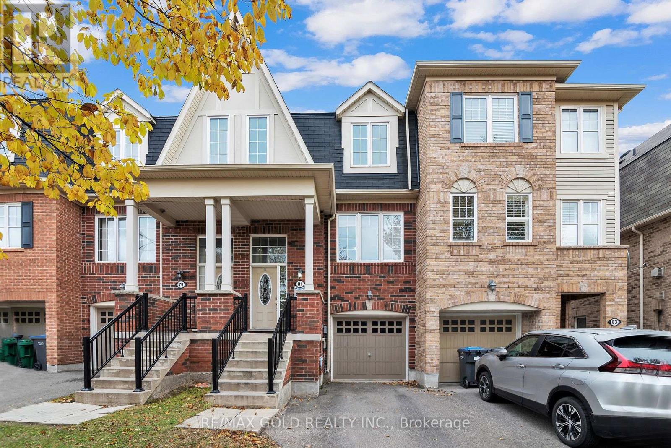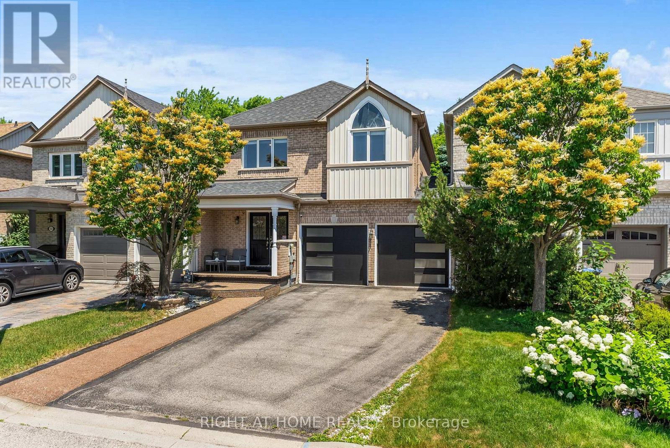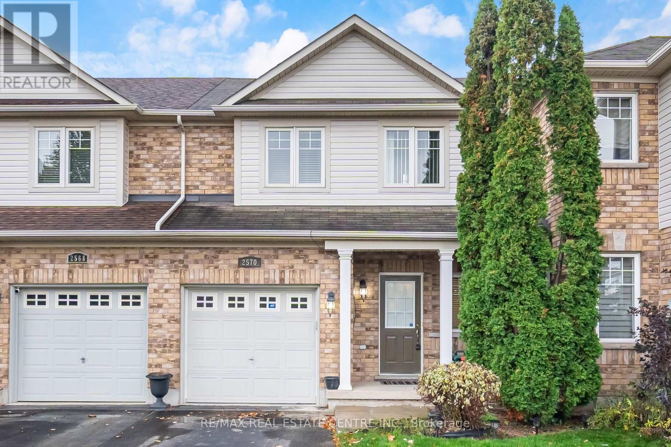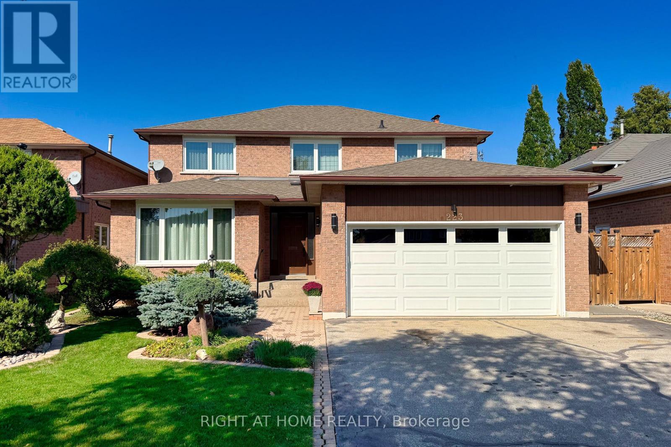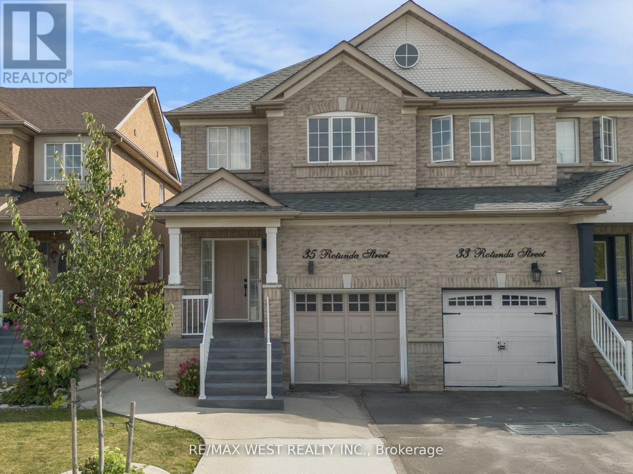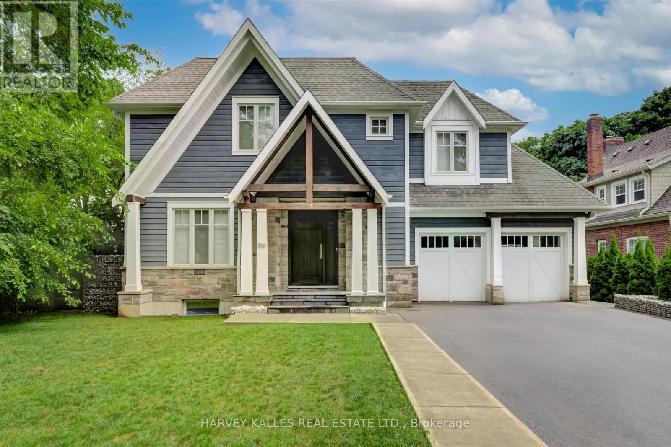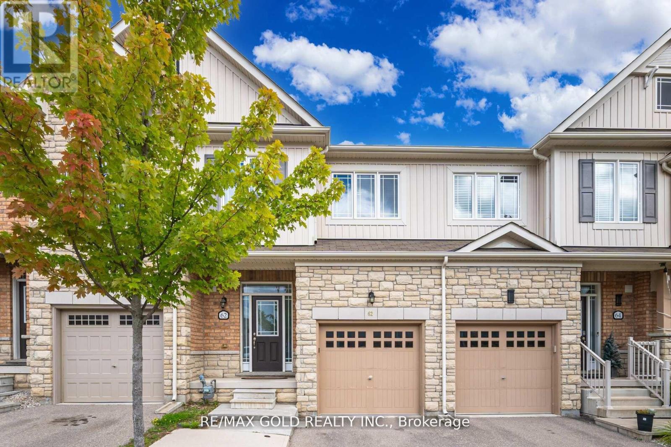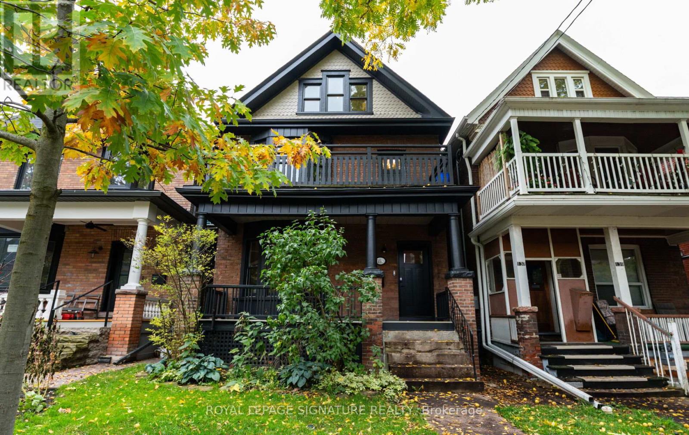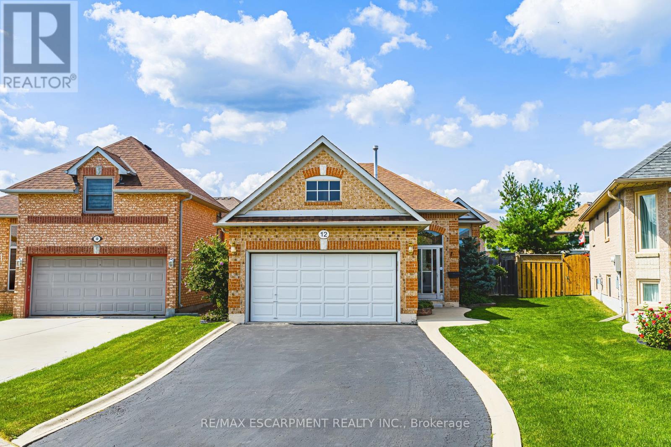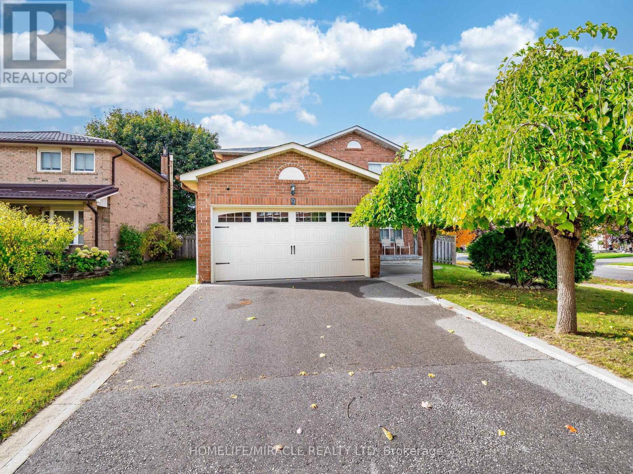72 Barleyfield Road
Brampton, Ontario
Experience sophistication in this fully renovated detached masterpiece, offering over 4,100 sq. ft. (includes 1,383 sq. ft. Legal Basement) of exquisite living space. This stunning home features 4 spacious bedrooms and 4 beautifully upgraded bathrooms, designed for comfort and style. Be greeted by a grand double-door entry that opens to a bright, open-concept main level featuring a modern living and dining area, a contemporary kitchen with ample counter space, a generous family room for entertaining, and premium hardwood floors and porcelain tiles throughout. Upstairs, you'll find four large bedrooms including a primary retreat with an ensuite providing both space and privacy. Each washroom has been tastefully modernized with high-end finishes.The legal basement offers excellent rental prospects of approximately $2,000 per month, making it easy to carry the mortgage while adding significant value to your investment.Enjoy a spacious backyard with a generously concreted area, perfect for barbecues, entertaining, or extra seating space. Conveniently located close to Brampton Civic Hospital, transit, parks, top-rated schools, and shopping plazas, this home truly offers luxury and lifestyle in one perfect package. A rare opportunity to own an elegant, move-in-ready home in a prime Brampton location! (id:61852)
International Realty Firm
Royal LePage Flower City Realty
52 - 445 Ontario Street S
Milton, Ontario
Nestled in the heart of Miltons sought-after Timberlea neighbourhood, this stunning executive townhome at 445 Ontario St S #52 offers an exceptional fusion of space, style, and location. Spanning an impressive 1,575 sq ft across three thoughtfully designed levels, this freehold residence boasts three spacious bedrooms, three bathrooms, and an open-concept layout that radiates modern elegance. Bright and airy with large windows throughout, the main living level features soaring 9-ft ceilings, sleek pot lights, and rich laminate flooring that flows seamlessly into the dining area and chef-inspired kitchen complete with stainless steel appliances, a large centre island, quartz countertops, and a custom backsplash. Two private balconies invite morning coffee or evening cocktails. With a prized southwest exposure and open sightlines to the Niagara Escarpment, Kelso Conservation Area, and Mount Nemo, you'll enjoy serene sunrises, treetop panoramas, and complete privacy no back to back neighbours or side views here. Ideally located just minutes from Milton GO Station, Highway 401/407, top-rated schools, Milton Mall, and picturesque parks and trails, this turnkey townhome is perfect for professionals, families, and investors alike seeking luxury living with everyday convenience. (id:61852)
Multidoor Realty
81 Bevington Road
Brampton, Ontario
Excellent transit-oriented location: described as "just steps from Mount Pleasant GO Station, Creditview, Sandalwood Park and nearby amenities". Open, bright living space over three levels, with good natural light and modern kitchen finish (stainless steel appliances, ceramic-glass backsplash). SquareYardsFinished basement with walk-out to backyard and secondary exit adds flexibility (recreation space / potential home-office)Private driveway + single-car garage adds convenience and value (often a plus in townhome settings) Freehold townhouse (so no condo/maintenance fees typically associated) (id:61852)
RE/MAX Gold Realty Inc.
7229 Pallett Court
Mississauga, Ontario
Welcome to This Bright & Stunning Home in the Highly Sought-After Levi Creek Neighborhood! Tucked away on a quiet cul-de-sac, this beautifully maintained 2-storey home offers approximately 2,500 sq. ft. of comfortable living space and is linked only by the garage for added privacy. Step inside to an open-concept main floor filled with natural light from expansive windows and three skylights. The entire home features gleaming hardwood floors-no carpet anywhere! The modern kitchen is a true showstopper, boasting a large quartz island and stainless steel appliances, perfect for both family meals and entertaining guests. Upstairs, the primary bedroom provides a serene retreat with a spa-like ensuite, walk-in closet, and a dramatic 12-foot window that fills the room with sunshine. The finished basement adds even more living space-ideal for movie nights, a family games room, or a cozy home office. Located in the family-friendly Levi Creek community, this home is within walking distance to top-rated schools, scenic trails, and just minutes from Highways 401 & 407, shopping, and more. ** This is a linked property.** (id:61852)
Right At Home Realty
2570 Valleyridge Drive
Oakville, Ontario
Charming Townhouse In Prestige Bronte Creek! Foyer Leads Into A Convenient Powder Room And Access To The Garage. The Spacious Great Room Overlooks The Backyard And Leads Into The Large, Eat-In Kitchen With Stainless Steel Appliances, White-Painted Oak Cabinets, Tile Backsplash & Ceramic Tile Floors. Laminate flooring Throughout. Sliding Doors Walk Out To Fenced Backyard. Top Floor Provides 3 Bedrooms With 4-Pc Ensuite. (id:61852)
RE/MAX Real Estate Centre Inc.
223 River Oaks Boulevard W
Oakville, Ontario
Don't miss this chance to make 223 River Oaks Blvd W. your new home! This beautiful 4-bedroom, 2.5-bath family home sits in the heart of the desirable River Oaks community. A family-friendly neighborhood known for picturesque trails of Lions Valley Park, excellent schools including White Oaks H.S., and convenient access to the Oakville Hospital, River Oaks Recreation Center, parks, highways, Oakville Go Station, and everyday shopping. A spacious foyer with a sweeping spiral staircase introduces the main level, leading to formal living and dining rooms with walnut hardwood floors and French door access to the kitchen. The bright kitchen offers ample oak cabinetry, and the breakfast area flows seamlessly to a composite deck, perfect for outdoor dining, entertaining, or simply enjoying the meticulously landscaped private backyard with plenty of green space for children and pets. The family room, featuring a stone wood-burning fireplace, creates a warm setting for relaxing evenings. Added features include a main-floor laundry/mudroom, side door access, a 2-piece powder room, and an inside entry to the double-car garage. Upstairs, you'll find four generously sized bedrooms, including a primary suite with a walk-in closet and a 4-piece ensuite bath. Three additional bedrooms share another full bath, offering flexibility for family, guests, or home office needs. The large unfinished insulated basement with bath rough-in provides endless potential, a blank canvas ready to transform into a recreation area, gym, or guest suite you've always wanted. Upgrades include a 200-AMP main electrical panel with a Siemens surge-protected device, two subpanels, one garage 80-AMP (ready for EV), and backyard 50-AMP, exterior potlights, and front and back in-ground sprinkler systems. Located in one of Oakville's established neighborhoods, this home offers comfort, functionality, and convenience with easy access to local amenities. (id:61852)
Right At Home Realty
35 Rotunda Street
Brampton, Ontario
Spacious And Tastefully Updated 3 Bedroom Semi Located In Desirable Fletcher's Creek Village!! Premium Lot Backing Onto Pickard Park, Open Concept Living & Dining Room, Kitchen With Stainless Steel Appliances, Breakfast Area With W/O To Patio, Large Primary Bedroom With Ensuite Bath, Hardwood Flooring Throughout, Access To Basement From Garage/Laundry Room. Framed Basement W/ Bathroom Rough-In. Private Backyard Retreat And Much More! Amazing Opportunity & Value - Must Be Seen!!! (id:61852)
RE/MAX West Realty Inc.
366 Galt Avenue
Oakville, Ontario
Opportunity to live in a custom-built home in sought-after Old Oakville. Prime location within walking distance to Downtown Oakville, shops, restaurants, and the lake. This 4 + 1 bedroom home offers 3,593 sq. ft. of above-grade living space plus a fully finished basement, totaling 4,428 sq. ft. Features include a double car garage with rear pass-through parking pad, built-in cabinetry through-out, and custom detailing and finishes. Additional highlights include walk-behind closets, custom skylight, built-in speakers, large window wells with over-sized basement windows. European-influenced fencing and curbing, and an open-riser oak staircase withlighting. A beautifully designed home showcasing quality craftsmanship and attention to detail. One of Oakville's most desirable neighbourhoods. (id:61852)
Harvey Kalles Real Estate Ltd.
62 Valley Lane
Caledon, Ontario
*Beautiful and upgraded 3+1 bedroom freehold townhouse, built in 2017, located in Caledon's highly sought-after Southfields Village, bordering Brampton. Features a bright open-concept main floor with hardwood floors, pot lights, and a spacious living/dining area with walk-out to a private deck. The modern kitchen includes granite countertops, dark cabinetry, breakfast bar, and stainless steel appliances. Upstairs offers 3 bedrooms, including a large primary with walk-in closet and 4-piece ensuite with soaker tub and separate shower. The professionally finished basement includes an additional bedroom, 3-piece bathroom, and a den ideal for guests, office space, or in-law use. Includes a new interior garage access door, garage opener, and smart home features. Located close to top-rated schools, parks, community centre, and with quick access to Hwy 410. Extras: water filter & softener, high-efficiency AC, humidifier, smart thermostat, smart lock, motion-sensor stair lights, smart switch, wooden blinds, and all appliances. (id:61852)
RE/MAX Gold Realty Inc.
135 Marion Street
Toronto, Ontario
Spacious, bright, and full of character, this solid brick detached home blends timeless charm with thoughtful modern upgrades just steps from Roncesvalles and Queen West. Recently refreshed throughout, it features new flooring, fresh paint, and a beautifully renovated third floor with a skylight and a brand-new bathroom with a steam shower-perfect for daily relaxation or a luxurious retreat. An inviting grand foyer with seating and storage flows into an oversized living room with a fireplace-ideal for cozy nights in or effortless entertaining. The modern, open-concept kitchen and dining area offers a large peninsula island and quality stainless steel appliances, creating a functional hub for everyday living and hosting.Two sunny front porches-on the main and second floors-extend your living space outdoors, offering welcoming spots to lounge or entertain. Practicality meets comfort upstairs with second-floor laundry, while the third floor provides two generous bedrooms and great natural light.Set in one of Toronto's most coveted neighbourhoods, you're moments to boutique shops, cafés, restaurants, parks, and transit-delivering the best of city living with a warm, residential feel. This is a move-in-ready home that pairs character with convenience in a location you'll love. (id:61852)
Royal LePage Signature Realty
12 Summerfield Crescent
Brampton, Ontario
Welcome to 12 Summerfield Crescent - a beautifully maintained raised ranch bungalow offering over 1,800 sq. ft. of thoughtfully designed living space. This 3-bedroom, 2-bathroom home features a finished basement and generous parking for at least six vehicles. The freshly painted main floor boasts a seamless flow from the spacious living and dining areas into the kitchen, complete with brand-new stainless-steel appliances. Sliding glass doors off the kitchen lead to a private backyard oasis, featuring a gazebo-covered deck, perfect for relaxing or entertaining. Down the hall, you'll find a full bathroom and a spacious primary retreat complete with a walk-in closet. For added convenience, the main floor laundry is just steps away from the primary suite, an ideal layout for modern living. The bright and expansive lower level offers a large family room, two additional bedrooms, and a second full bathroom, providing ample space for family and guests alike. Situated in a highly sought-after, family-friendly neighbourhood with abundant green space and excellent schools nearby, 12 Summerfield Crescent is more than a house, it's a place to call home. The double car heated garage is perfect for any handyman with separate panel. The shed also has hydro with a concrete pad. If you have a handy partner, this house is great to have a workshop or man cave. Make it yours today and Let's Get Moving! (id:61852)
RE/MAX Escarpment Realty Inc.
9 Ballycastle Crescent
Brampton, Ontario
Charm meets convenience in this delightful detached abode nestled in the quiet mature neighbourhood of Heart lake West. Step into a world of warmth and comfort as you enter the foyer, perfect for creating lasting memories with loved ones. Embrace the tranquility of the larger backyard, your own private retreat after a long day. Walking distance to both elementary and high schools. All amenities just a stone's throw away at Conestoga Plaza. Near Trinity Commons mall and major bus routes. Finished basement with in-law suite completed with kitchen and full bathroom. New roof, garage door and opener. Recently painted! This home offers the ideal blend of suburban living and urban accessibility. Your dream home awaits! (id:61852)
Homelife/miracle Realty Ltd
