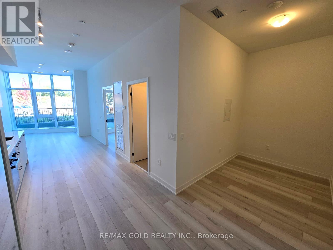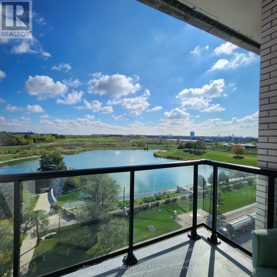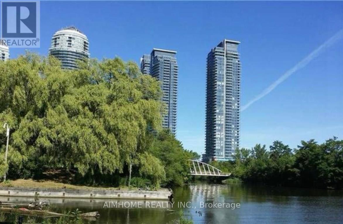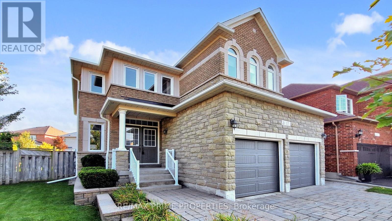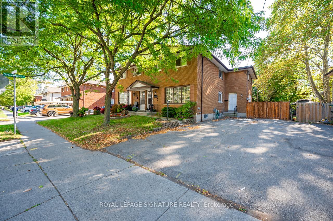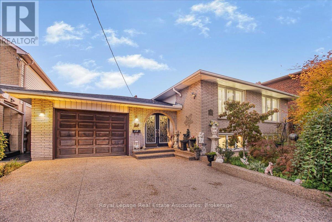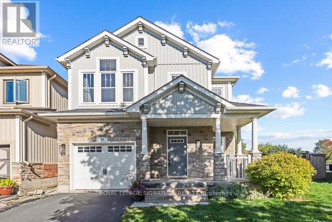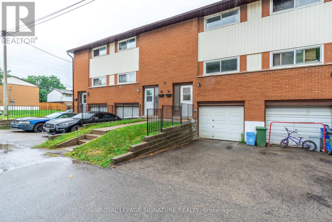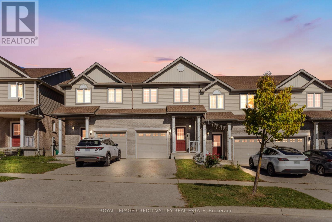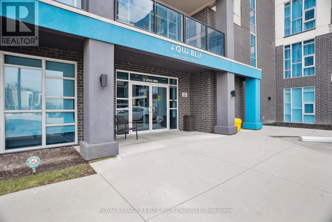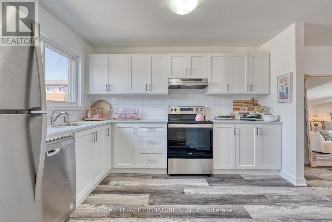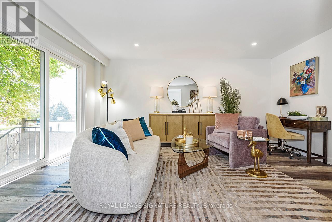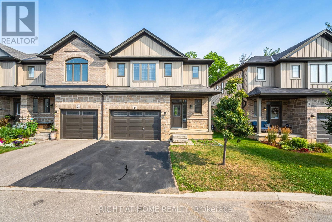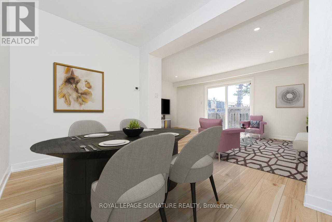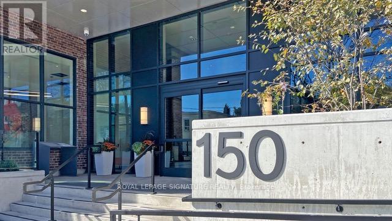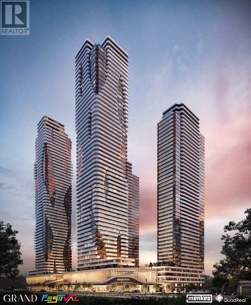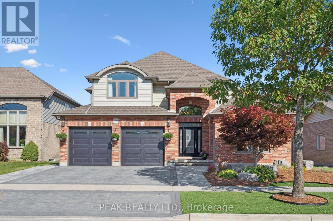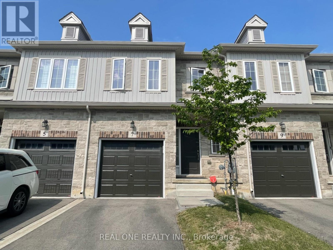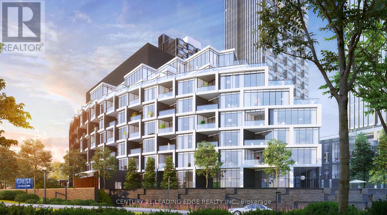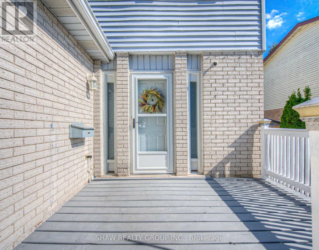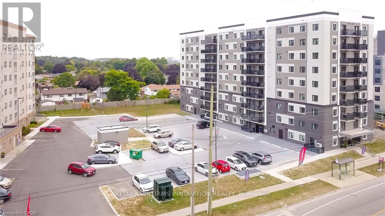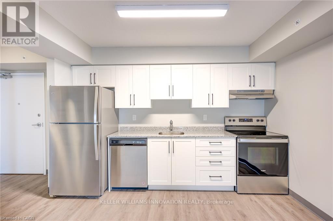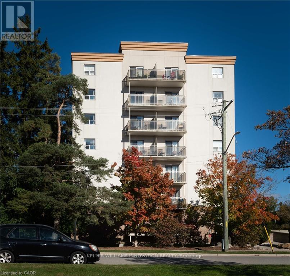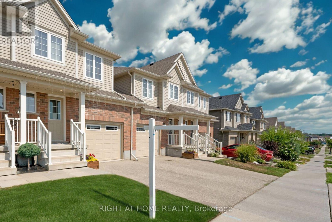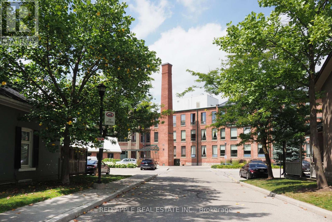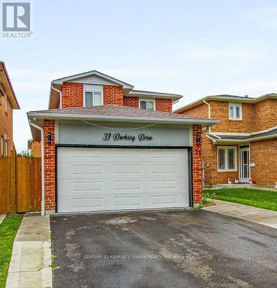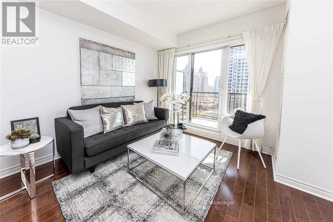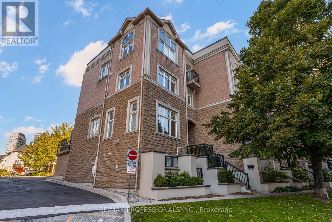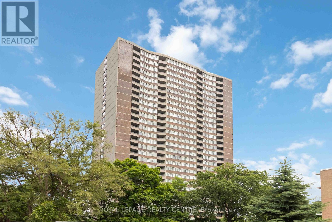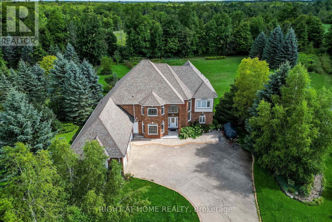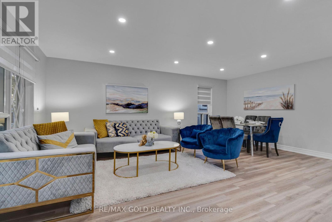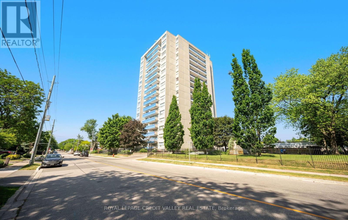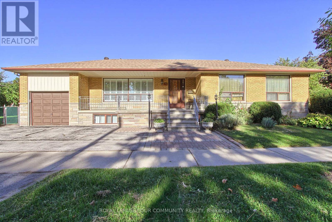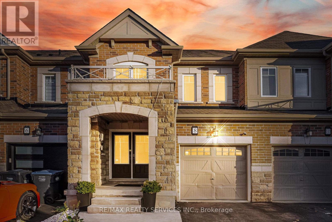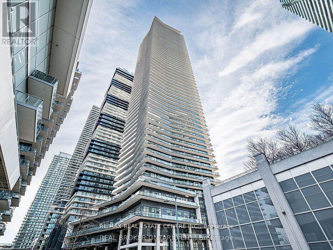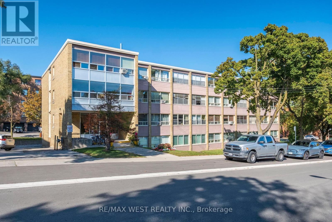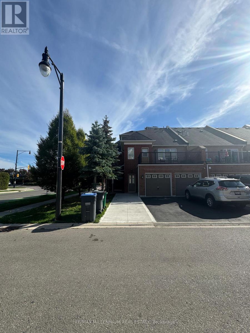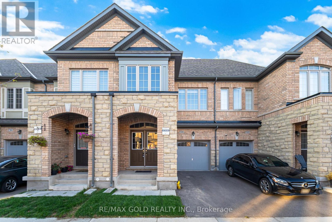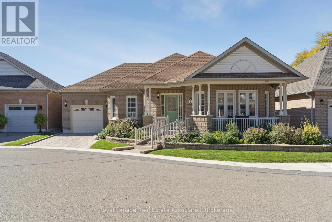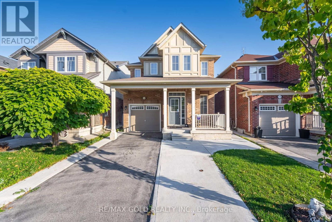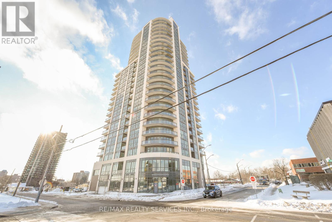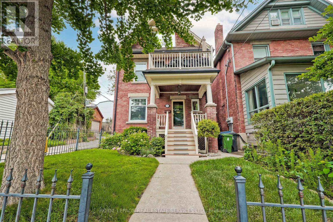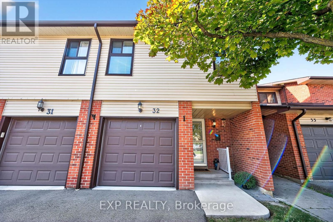1508 - 38 Lee Centre Drive
Toronto, Ontario
Welcome to Ellipse Condos, where modern design meets convenience. This bright and spacious 1+1 bedroom suite features an open-concept kitchen with a breakfast bar and a spectacular south view. The versatile den can serve as a second bedroom or home office. Residents enjoy access to a full range of amenities, all just minutes from Scarborough Town Centre, the RT, and transit. A fantastic opportunity to lease in a vibrant, connected community. (id:61852)
Century 21 Percy Fulton Ltd.
103 - 1 Kyle Lowry Road
Toronto, Ontario
** BRAND NEW NEVER LIVED IN BEFORE GROUND FLOOR UNIT ** Welcome to 1 Kyle Lowry Rd, a modern 1-Bedroom + Den, 1-Bathroom ground-level suite offering 596sqft of functional living space with soaring 10' ceilings and no carpet throughout! The open-concept layout is bright and inviting, with oversized windows that fill the home with natural light. The stylish kitchen features modern appliances, Quartz Countertops, and a sleek Tile Backsplash, perfectly blending form and function. The spacious Bedroom includes a large closet, while the versatile Den is ideal for a home office or guest space. Enjoy an expansive 183sqft private terrace with a direct gas connection for your barbeque and BBQs are permitted! Perfect for entertaining, gardening, or simply relaxing outdoors. Located in a prime North York community, this home offers quick access to the DVP/Highway 404,the upcoming Eglinton Crosstown, and multiple TTC routes. Just minutes from CF Shops at Don Mills, Ontario Science Centre, and the Aga Khan Museum, with parks, schools, grocery stores, and restaurants all close by. Residents will also enjoy premium building amenities, including a state-of-the-art fitness centre, stylish party room, concierge services, and beautifully landscaped outdoor spaces .It doesn't get any better than this don't miss your chance to lease this stunning brand-new unit! (id:61852)
RE/MAX Gold Realty Inc.
910 - 3100 Keele Street
Toronto, Ontario
Experience luxury living in this stunning 2 bedroom, 2 bathroom condominium offering a bright, open layout with unobstructed views of the serene pond at Downsview Park. Designated for both comfort and convenience, this home features elegant finishes and floor to ceiling windows that bring the outdoors in. Ideally located with quick access to Hwy 401, public transit, shopping and amenities-perfect for professionals and families seeking a modern lifestyle with natural beauty at their doorstep. (id:61852)
Royal LePage Signature Realty
4601 - 2200 Lake Shore Boulevard W
Toronto, Ontario
Enjoy fantastic wonderful lakeview from all bedrooms and livingroom/kitchen on the 46th floor. Watching sailingboats dancing on the lake, in and out of the bay. This split 2 beds 2 washrooms 801 sqft southwest corner unit with 9' ceiling has all the resort like living style. 7 Feet Central Island. Direct access to the Metro ,Shoppers Drug Store .Banks, Restaurants, LCBO, TTC, Highways etc are all steps away. Humber Bay Park and Trails at Front Door. State of Art Amenities Include: 24/7 Concierge, Indoor Pool, Gym, Sauna, Party Room, BBQ. This vibrant neighbourhood provides easy access to waterfront walking and biking trails that extend to downtown Toronto, nearby parks, a seasonal farmers market, the Mimico Cruising Club Marina, Mimico GO Station, and the forthcoming Park Lawn GO Station. (id:61852)
Aimhome Realty Inc.
17 Raintree Crescent
Richmond Hill, Ontario
The Best Of Oak Ridges!!! One Of The Largest Pie-Shaped Lots In The Neighbourhood! Southern Exposure, Pool-Sized Backyard With Interlocking Patio *** 4-Car Interlocking Driveway With No Sidewalk *** Minutes To Lake Wilcox And Just Steps To Walking Trails By The Ravine Just Around The Corner *** Freshly Painted And Move-In Ready *** Main Floor Offers 9' Ceilings, Spacious Living And Dining Rooms, And An Open Concept Family Room With Gas Fireplace *** Upgrades Include Maple Hardwood Floors, Pot Lights, Crown Mouldings, California Shutters, And An Upgraded Staircase With Wrought Iron Pickets *** Gourmet Kitchen With Granite Counters, Stone Backsplash, High-End Stainless Steel Appliances, Breakfast Bar, And Large Eat-In Area *** Second Floor Features A Primary Bedroom With Walk-In Closet And Extra-Large 5-Piece Ensuite, Plus 3 Full Bathrooms *** Main Floor Laundry With Direct Garage Access *** Approx. 4000 Sq. Ft. Of Living Space With A Finished Basement Including A Rec Room, Office/Nanny's Suite, Full Bathroom, And Ample Storage *** Don't Miss Out On This One! (id:61852)
RE/MAX Prime Properties
72 & 74 Delawana Drive
Hamilton, Ontario
Two Homes for the Price of ONE! Welcome to 72 & 74 Delawana Drive, an attached duplex offering two fully FREEHOLD self-contained units under one roof. Each unit is about 1300 sq ft of living space and features: 3 bedrooms, a full 4-piece bathroom, bright kitchen, living and dining rooms, plus a partially finished basement. 72 Delawana Drive is vacant and has been fully renovated with a brand-new kitchen complete with stainless steel appliances, updated vinyl flooring on the main level, fresh carpeting upstairs, and a refreshed basement with a 2-piece bathroom rough-in. 74 Delawana is currently tenanted, providing immediate rental income. Each home enjoys its own private backyard and 2 front yard parking spaces. Perfect for multi-generational living or as a smart investment, all just minutes from Centennial Parkway,highway access, public transit, shopping, and schools. (id:61852)
Royal LePage Signature Realty
51 Picton Street W
Hamilton, Ontario
Welcome to 51 Picton St W, Hamilton! Just steps from the West Harbour Marina and picturesque waterfront trails, this charming home blends character, comfort, and convenience. Set in one of Hamiltons most vibrant neighbourhoods, you'll enjoy a walkable lifestyle close to shops, artisan cafés, parks, transit, and more.Inside, the home features a bright and functional layout with spacious principal rooms, thoughtful updates, and a warm, inviting atmosphere. The private Zen-inspired backyard garden offers a serene retreat, ideal for relaxing or entertaining guests.Significant upgrades add peace of mind for the next owner, including a new furnace (2025), central air conditioning (2025), and an owned hot water tank (2025). These updates, combined with the homes character details, make it move-in ready while still offering future potential.This property is perfect for professionals, young families, or anyone seeking a balance between urban convenience and tranquil living. With easy access to Hamiltons waterfront, vibrant downtown, and the GO station, this is truly a rare opportunity. Don't miss your chance to make 51 Picton St W your next home! (id:61852)
Royal LePage Real Estate Associates
35 Fiddlehead Crescent
Hamilton, Ontario
Fall in love with this charming 3-bedroom detached home set on a premium pie-shaped lot, tucked away on a quiet, family-friendly crescent. Freshly painted throughout, The open-concept main floor showcases 9-ft ceilings, laminate floors, and a stylish kitchen with new granite countertops and backsplash (2025), stainless steel appliances, pantry, breakfast bar, and bright dining area with walkout to the expansive backyard. The second level features generously sized bedrooms, including a primary suite with walk-in closet, private balcony, and 4-piece ensuite with soaker tub and separate shower. Convenient upper-level laundry room adds everyday ease. The fully finished basement offers a large open Rec Room for future customization or additional living space. The backyard is an entertainers dream - complete with a composite deck, pergola, and ample space for a future pool. Updated Roof (2022), Furnace (2020), Gas BBQ Hookup. Located on one of the most welcoming streets in the area Fiddlehead Crescent is known for its amazing neighbours, community events, and family fun year-round. Just mins to Parks,Schools, Major Highways, Aldershot GO and all other amenities. (id:61852)
Royal LePage Signature Realty
54 Woodman Drive N
Hamilton, Ontario
FULLY RENOVATED, MOVE-IN READY! 28 Woodman Drive North, a newly renovated, townhome located in a family-friendly neighborhood. This home is designed for modern living, with stylish updates and comfortable spaces throughout. The main floor features a brand-new kitchen with quartz countertops and stainless steel appliances, perfect for cooking and entertaining. The separate dining room and living room offer plenty of space for relaxation and gatherings, all beautifully finished with vinyl plank flooring that runs throughout the level. Upstairs, you'll find three generously sized bedrooms, each offering ample closet space, along with a newly renovated four-piece bathroom. The unfinished basement provides laundry facilities and directaccess to the garage, offering practicality and potential for future expansion or storage.Conveniently located near highway access, shopping, bus routes, and schools, 28 Woodman Drive North combines modern living with a prime location! (id:61852)
Royal LePage Signature Realty
58 Rockcliffe Drive
Kitchener, Ontario
58 Rockcliffe Drive, Kitchener Huron Park Start Your Journey Here Welcome to this freehold townhome in the highly sought-after Huron Park community. The open-concept main floor is filled with natural light and features a spacious living and dining area with a walkout to your private deck and fully fenced yard perfect for relaxing or entertaining. Upstairs, you'll find 3 bedrooms, including a generous primary suite with well-organized closets and direct access to a 4-piece bathroom. The unfinished basement provides plenty of potential ideal for storage, a home gym, or future living space. Conveniently located near excellent schools, RBJ Park,parks, trails, shopping,starbucks,Longos, and transit, with the beautiful Huron Natural Area just minutes away, this home offers the perfect balance of comfort and community. Don't miss this opportunity to own in one of Kitchener's most family-friendly neighbourhoods. Book your private showing today! (id:61852)
Royal LePage Credit Valley Real Estate
412 - 10 Concord Place
Grimsby, Ontario
Incredible value at Aquablu! This stunning 1 bedroom + den condo offers a stylish, low-maintenance lifestyle in one of Grimsby's most desirable lakefront communities. With 714 sq. ft. of thoughtfully designed living space, this suite is ideal for a single professional or couple.Enjoy partial lake views, floor-to-ceiling windows, and a private balcony where you can take in breathtaking views of Lake Ontario. The open-concept layout features a spacious living room and a modern kitchen with waterfall stone counters, stainless steel appliances, and plenty of storage perfect for entertaining.The primary bedroom includes a large walk-in closet with built-in organizers, while the versatile den makes an excellent office, dressing room, or nursery. The semi-ensuite bath offers an oversized glass shower, and the entire unit is carpet-free with neutral décor and upgraded lighting. Extras include ample ensuite storage, a 4th-floor locker (#33), and 1 underground parking space (Level A #38). Aquablu residents enjoy premium amenities: a party room, fitness centre, media room, rooftop terrace with BBQs and lounge seating, and lots of visitor parking. All of this in a fabulous lakefront location, close to wineries, beaches, restaurants, and quick QEW access. (id:61852)
Royal LePage Realty Plus Oakville
Unit 26 - 20 Anna Capri Drive
Hamilton, Ontario
$30,000 IN SAVINGS WITH EXTENDED CLOSING!!!! Welcome to 20 Anna Capri, Unit 26 - a beautifully renovated townhome in the prime Templemead neighbourhood on the Hamilton Mountain! This bright and modern home features a stunning new kitchen with quartz countertops and stainless steel appliances, a separate dining room, spacious living room, and a convenient main-floor powder room, all finished with wide-plank vinyl flooring. Upstairs offers three generous bedrooms and a 4-piece bath. The unfinished basement provides plenty of storage or future potential. Steps to all amenities, transit, schools, and parks. ** Photos are of Model Home. (id:61852)
Royal LePage Signature Realty
21 - 1444 Upper Ottawa Street
Hamilton, Ontario
Welcome to Unit 21-1444 Upper Ottawa Street in Hamilton! This fully renovated townhome is nestled in the desirable Templemead neighbourhood, just minutes from highway access, shopping,and top-rated schools. The main floor features a spacious living and dining area, a stylish2-piece bath, and a stunning new kitchen with quartz countertops and brand new stainless steel appliances. Modern vinyl-plank flooring flows throughout. Upstairs, youll find three very generously sized bedrooms, a beautifully updated main bath, and ample storage. The unfinished basement offers great potential for finishing or just storage. Complete with a 1-car garage,private driveway & backyard! *Listing photos are of Model Home (id:61852)
Royal LePage Signature Realty
23 - 1 Tom Brown Drive
Brant, Ontario
Like a Semi-Detached, 1.5 Garage & Double Wide Driveway Parking, with Huge Approximately 2000 Sqft Above Grade Living Space! a Rare, Unique & Executive Style 2 Storey Freehold Home with 3 Bedrooms + a Large Loft Upstairs, 2.5 Bathrooms, Backing onto the Neighborhood Park! Built in 2020 by Prestige & Award Winning Losani Homes For Sale! 3 Bedrooms + Huge Loft/Family Room + Laundry All Upstairs! Ground Floor Features a Massive Open Concept Layout with Brand New Hardwood Flooring & 9 Foot Ceilings. Direct Entrance to the Garage From the House! Kitchen Features an Island, Quartz Countertops, Stainless Steel Appliances, Double Undermount Sink, Brand New Faucet, Elegant Backsplash, Pot-and-Pan Drawers, And a Separate Pantry Closet. You Won't be Disappointed with the Size of All Bedrooms & the Loft Upstairs, All Huge & Fully Functional, the Master Bedroom Has a 4 Piece Ensuite with Double Glass Door Shower with Custom Shelving, Wall Tiling & Waterproof Pot-light, and Overly Large Walk-in Closet. The Basement is Impressively Open & Massive, Ready for Your Custom Finishing. A Sliding Glass Door From the Breakfast Area Takes You Out to the Extra Wide Backyard, Peaceful with No Neighbors Behind You. The Garage Can Fit Your Large Car + Your Motorcycle or Recreational Vehicle Very Easily. The Extra Wide Driveway Allows You to Park 2 Cars Side-by-Side so No One Blocks the Other Coming in and Out! Amazing & Upscale Neighbors All Around, You Wouldn't Want to Move Out of this Neighborhood After You Move in! The Plaza Across the Street is All Brand New Built Within the Last Couple of Years with Tons of Shopping & Restaurants, Within Walking Distance. The House is Freshly Painted, and with Your Own Ultra Private Backyard, its Move-in Ready for You! **FENCING WORK COMPLETE ON SEPT 30, 2025 & BACKYARD IS FULLY FENCED - PHOTOS UPDATED** (id:61852)
Right At Home Realty
8 - 20 Anna Capri Drive
Hamilton, Ontario
Welcome To 20 Anna Capri, Unit 8 A Beautifully Renovated End-Unit Townhome With Its Own Private Driveway In A Prime Hamilton Mountain Location! This Bright And Modern Home Features A Stunning New Kitchen With Quartz Countertops And Stainless Steel Appliances, A Separate Dining Room, Spacious Living Room, And A Convenient Main-Floor Powder Room, All Finished With Stylish Wide-Plank Vinyl Flooring. Upstairs Offers Three Generous Bedrooms And A Sleek 4-Piece Bath. The Unfinished Basement Provides Plenty Of Storage Or Future Potential. Steps To All Amenities, Transit, Schools, And Parks This Is A Must-See! Some Photos Are Virtually Staged. (id:61852)
Royal LePage Signature Realty
214 - 150 Logan Avenue
Toronto, Ontario
Welcome to this immaculate 2-bedroom, 2-bathroom suite in the sought-after Wonder Condos, a high-end boutique residence located in the heart of vibrant Leslieville, available for lease as of November 1st. This thoughtfully designed unit features a split-bedroom layout, ideal for maintaining privacy and functionality. Step into a bright, open-concept living space featuring Floor-to-ceiling windows, 9 smooth ceilings, Wide-plank laminate flooring, a sleek, modern kitchen with integrated appliances and stylish cabinetry, an ensuite laundry, a private balcony ideal for morning coffee or evening relaxation, 1 Parking & 1 Locker. The primary bedroom is generously sized, with ample closet space, and is paired with a luxurious 4-piece bathroom. The second bedroom features a sliding glass door that offers an abundance of natural light, a full-double closet and is accompanied by a luxurious 4-piece bathroom steps away. The Wonder Condos are built to impress, from the beautiful lobby, co-working library, stunning outdoor gardens, a gym (with all the equipment required to get in the best shape of your life), a party room, breathtaking city views and 3 BBQs on the rooftop terrace. Live just steps from Queen Street East's best shops, cafes, bars, and restaurants. With public transit steps away, commuting downtown or across the city is a breeze. Enjoy nearby parks, bike trails, and the lively community vibe that makes Leslieville one of Toronto's most desirable neighbourhoods. Sparkling Clean & move-in ready, Ideal for professionals, couples, or small families, Book your showing today! Fantastic landlord, bring your AAA tenants! (id:61852)
Royal LePage Signature Realty
4210 - 28 Interchange Way
Vaughan, Ontario
Welcome to Grand Festival Condos by Menkes a brand new approx. 700 sq.ft. 2-bedroom, 2-bathroom southeast corner suite offering unobstructed panoramic views. This bright and airy residence features 9' smooth ceilings, floor-to-ceiling windows, and premium laminate flooring throughout. The thoughtfully designed layout includes a spacious primary bedroom with a large closet and a 4-piece ensuite, plus a second bedroom with its own 3-piece ensuite and generous closet space. A modern kitchen showcases sleek quartz countertops, stylish backsplash, and integrated built-in appliances, perfect for contemporary living. Located just steps from the VMC Subway, with easy access to Highway 400, Vaughan Mills, IKEA, Costco, and more, this home offers the perfect blend of style, comfort, and convenience. (id:61852)
Century 21 Leading Edge Realty Inc.
308 Townsend Drive
Woolwich, Ontario
Multi-Generational Home/In-Law Setup Backing On A Quiet Conservation, Spectacular View. Extremely Functional Main Floor, High Ceiling, Huge Maple Kitchen, Impressive Master Bedroom With Wic & 5 Pc. Ensuite, Office And A Desirable Sunroom. An Additional Master With 2 Other Large Bedrooms And 2 Full Baths Complete The 2nd Level. Fully Finished Walk-Out Basement With An Immense Rec Room, Kitchen, Gym + 1 Bedroom. Enjoy A Luxury Living At Its Finest! (id:61852)
Peak Realty Ltd.
7 Sharp Drive
Hamilton, Ontario
Available Mid Oct. or Early Nov.*** Unit can be furnished or unfurnished as current tenant would like to sell all furniture. 3 Bdrm 2.5Bath Townhouse In Ancaster Meadowlands. 9 Ft Ceiling. Open Concept Main Flr with vinyl flooring. A Lot Of Natural Light & Good Air Flow. Eat-In Kit. W/ Central Island, Dark Cabinet & Ss Appliances. 3 Generous Size Bdrms Upstairs. No Bedroom Is Small! Inside Entrance From Garage. Convenient Bedroom Level Laundry. Spacious Master Br W/ W/I Closet & 3 Pc Bath.Other 2 Large Bedrms W/ Double Closets &4Pc Bath. Close To Mcmaster, Hospital, Hwy,Costco & Plaza. No Pets. No Smoking. short walk to Tiffany Hills Elementary school. ***Bonus:Condo Corp. Is Responsible For Lawn Cutting and snow removal of sidewalks. Tenant pays rent+ utilities+ hwt rental *****Available Mid Oct. or Early Nov.*** (id:61852)
Real One Realty Inc.
205 - 1 Kyle Lowry Road
Toronto, Ontario
Experience luxury living at Crest at Crosstown by Aspen Ridge. This brand-new residence showcases premium craftsmanship and contemporary design throughout. Rare opportunity to enjoy one of the few suites with an expansive 154+ sqft. sun-filled terrace facing south, perfect for indoor-outdoor living. Featuring 2 spacious bedrooms and 2 full bathrooms, this never-before-occupied home includes 1 parking space and 1 locker for your convenience. Floor-to-ceiling windows flood the interiors with natural light, highlighting the sleek modern finishes. Located at Don Mills & Eglinton, steps from the upcoming LRT and future subway, with quick access to the DVP, Hwy 404, and TTC. Minutes to CF Shops at Don Mills, Sunnybrook Hospital, and the Ontario Science Centre, this address offers both lifestyle and connectivity. (id:61852)
Century 21 Leading Edge Realty Inc.
15 Glendan Court
Cambridge, Ontario
Welcome to 15 Glendan Court, nestled in a low traffic, quiet Cul-De-Sac in of the most central & PRIME LOCATIONS in all of Cambridge! This exceptional 3+1bd, 2bth detached home is the epitome of practical living. As you walk up your double-wide driveway onto your freshly painted deck, you will be greeted with a warm atmosphere which flows seamlessly into your living & dining space. Enjoy entertaining friends & family in your completely remodeled Kitchen! Featuring all new Counter-tops, backsplash, tiling & custom cabinetry. Upstairs, the skylight floods the space with natural light, leading to 3 generous sized bedrooms & a completely re-designed bathroom! Heading down to the basement, there's no wasted space.. with a BONUS 4th bedroom, 2nd Living space, 2nd bathroom & even a 2nd Kitchen! With possibilities to add a separate entrance along the staircase, this In-Law suite offers immense income potential! The backyard completes the experience by offering loads of privacy & shade with ample space to garden, host events, or even for the kids to play. With accessibility to the best schools in the region, both Catholic and Public, practicality has never been better! For optimal convenience, both Hespeler & Franklin Rd are right at your fingertips, giving you efficient access to the best of what Cambridge has to offer! Book your showing today! (id:61852)
Shaw Realty Group Inc.
901 - 595 Strasburg Road
Kitchener, Ontario
Welcome to Unit 901 at 595 Strasburg Road, a bright and modern 1-bedroom, 1-bath suite in Kitcheners desirable neighborhood. This well-appointed unit offers an open-concept layout with a spacious living area, stylish kitchen with stainless steel appliances and granite countertops, in-suite laundry, and central air. As part of the Bloomingdale Mews 2 community, residents enjoy secure entry, elevator access, on-site management, a playground, dog park, and convenient access to transit, shopping, parks, and trails. For a limited time, take advantage of 1 month free rent and free parking for 12 monthsa rare incentive that makes this pet-friendly unit an unbeatable value. Dont miss out on this exceptional leasing opportunity! (id:61852)
Keller Williams Innovation Realty
405 - 595 Strasburg Road
Kitchener, Ontario
Welcome to Unit 405 at 595 Strasburg Road, a bright and modern 2-bedroom, 1-bath suite in Kitcheners desirable neighborhood. This well-appointed unit offers an open-concept layout with a spacious living area, stylish kitchen with stainless steel appliances and granite countertops, in-suite laundry, and central air. As part of the Bloomingdale Mews 2 community, residents enjoy secure entry, elevator access, on-site management, a playground, dog park, and convenient access to transit, shopping, parks, and trails. For a limited time, take advantage of 1 month free rent and free parking for 12 months a rare incentive that makes this pet-friendly unit an unbeatable value. Dont miss out on this exceptional leasing opportunity! (id:61852)
Keller Williams Innovation Realty
506 - 736 Old Albert Street
Waterloo, Ontario
Welcome to 736 Old Albert Street, Unit 506, Waterlooa bright and spacious 2-bedroom, 1-bath suite offering 913 sq. ft. of comfortable living. This suite is being refreshed with new paint, modern LVP flooring, updated ceiling lights, and a stylish vanity mirror with lighting, ready for move-in by mid-September. Take advantage of our limited-time rental incentives including one month free rent, a $100/month rent credit for the first year already applied to the rental price posted, and free parking for 12 months. With appliances and counters in excellent condition, this suite combines modern updates with unbeatable value. Dont miss this opportunity to enjoy a freshly updated home in a sought-after Waterloo location! (id:61852)
Keller Williams Innovation Realty
63 Grand Flats Trail
Kitchener, Ontario
Whether youre upsizing, downsizing, or simply ready for a change, this home offers the perfect balance of comfort and lifestyle. Welcome to 63 Grand Flats Trail a home that blends modern finishes with the calm of nature. Step inside to a bright, open-concept layout designed for everyday living and easy entertaining. The sleek white kitchen features quartz countertops, stainless steel appliances, and a large island thats perfect for casual meals or hosting friends. Sunlight fills the main floor, leading you out to a private backyard patio with dining space, a green lawn, and plenty of room to unwind or play.Upstairs, the spacious primary suite offers a cozy retreat, while additional bedrooms provide flexibility for guests, family, or a home office. The fully finished basement expands your options even further whether youre envisioning movie nights, a playroom, or a home gym.What makes this property truly special is its setting. Just steps from the Grand River and the Walter Bean Trail, youll have access to over 25 km of scenic pathways for walking, biking, or simply enjoying the beauty of the seasons. Parks, playgrounds, splash pads, and canoe launches are all nearby, giving you endless opportunities for outdoor recreation.Set in a quiet and welcoming community, yet only minutes from shopping, schools, and downtown Kitchener, this home offers the perfect mix of tranquility and convenience. Whether youre sipping coffee on the patio or taking sunset walks along the river, 63 Grand Flats Trail is more than just a house its the start of your next chapter. (id:61852)
Right At Home Realty
121 - 26 Ontario Street
Guelph, Ontario
CONDO FEES INCLUDE HEATING! Soaring 13-ft ceilings, bright 9-ft oversized windows, 2 owned parking spots, and exceptional soundproofing meet the iconic Mill Lofts in the heart of Guelph. This bright, open-concept unit blends historic charm with modern function and includes two owned parking spots, a rare bonus in such a central location. Just minutes from the University of Guelph, this is an excellent choice for parents seeking housing for their children attending university, or investors looking for reliable rental income. Set within walking distance to downtown Guelph for easy access to some of the citys best restaurants & shops, the GO Train, public transit, and other vibrant community spaces. This is a truly unique opportunity to live in one of Guelphs most coveted neighbourhoods, in an iconic, one-of-a-kind suite. (id:61852)
Red Apple Real Estate Inc.
31 Dorking Drive
Brampton, Ontario
*****Legal One Bedroom Basement Apartment***** Welcome To This Charming And Well-kept Detached Home. This Home Offers 3 Bedrooms, Double Garage and Very Spacious Driveway. Main Floor Is Open Concept With Quartz Counter and Pot Lights. Newly Renovated One-bedroom Legal Basement Apartment With Its Own Laundry And Separate Entrance, Provide Extra Income. Perfect Home for First Time Buyers. Conveniently Located In A Prime Neighborhood Of Brampton, With Access To Major Freeways, Hospital, Schools, Malls, Community Centers, Library And Great Shopping. Great Opportunity for Hassle Free Living And Renting For Extra Income. Great Opportunity For First Time Buyers, Investors. (id:61852)
Century 21 People's Choice Realty Inc.
27 Lasby Lane
Halton Hills, Ontario
Modern comfort and everday convenience await at 27 Lasby Lane. This updated 3 bedroom, 3 bath home features a stylishly refreshed kitchen with quartz countertops, and new stainless steel appliances. The open layout flows into a bright living room with a new electric fireplace and an elegant dining area perfect for entertaining. Recently painted with updated doors, lighting and hardware throughout. The finished basement adds extra living space with pot lights, a 3 pc bath, laundry room and cold cellar for extra storage. It is ideal for a guest suite, playroom or a family media room. There is direct garage access via a new interior door, every detail has been thoughtfully updated to blend conveniece with comfort. Enjoy the large deck, private lot and prime location near parks, schools, and the GO train. A fantastic choice for first-time buyers, downsizers and investors looking for a move-in ready home. ** This is a linked property.** (id:61852)
Right At Home Realty
1507 - 385 Prince Of Wales Drive
Mississauga, Ontario
Stunning Open Concept 1 Bedroom Condo In The Heart Of Mississauga's City Centre. This Unit Features 1 Parking, 1 Locker, Open Concept, Super Bright, Functional Floor Plan, 9' Ceilings, Unobstructed Views, Located In A Very Well Managed Building With State Of Art Amenities. Steps To Sq1, Sheridan College, Public Transit Including Go Bus, 24Hr Rabba In Building, Restaurants And Grocery Stores. * Freshly Painted and Professionally Cleaned (id:61852)
Royal LePage Signature Realty
2264 Lake Shore Boulevard W
Toronto, Ontario
Live by the Lake! Executive Lakeside Living in Humber Bay Shores! This spacious freehold townhome offers nearly 2800 sq. ft. of stylish, low-maintenance living in one of Toronto's most desirable waterfront communities. The main floor features a bright open-concept design with a modern gas fireplace and a unique dining area overlooking the living space. The chefs kitchen boasts granite counters, a large island, and a walkout to a private patio perfect for barbecues and entertaining. The second level offers generously sized bedrooms, each with walk-in closets, plus the convenience of a laundry room. Also included is a flexible office space ideal for working from home, or it can easily be converted into a fourth upstairs bedroom. The entire third floor is an impressive primary retreat with a sitting area, spa-like five-piece ensuite, and a massive walk-in closet with custom organizers. The finished lower level provides even more versatility, complete with a three-piece bath, making it ideal as a gym, office, recreation room, or nanny/in-law suite. As an end-unit, the home benefits from extra windows on every level, filling the space with natural light throughout. Recent upgrades include a brand-new HVAC system and hot water tank, while the double garage offers rare parking for two full-sized vehicles. Set within a quiet enclave with newly paved streets, this home is a hidden gem in family-friendly Bal-Harbour Village. Enjoy a low-maintenance lifestyle just steps from lakefront trails, yacht clubs, parks, restaurants, and a seasonal farmers market. Essentials such as Metro, Shoppers Drug Mart, LCBO, and a walk-in clinic are within walking distance, and the area is served by excellent schools including the new Kingsway College private secondary school. With easy access to the Gardiner, 427, TTC and downtown, this home combines executive luxury with everyday convenience. Beautifully maintained and move-in ready, it is waiting for its next lucky owners. (id:61852)
RE/MAX Professionals Inc.
1808 - 3100 Kirwin Avenue
Mississauga, Ontario
Presenting A Meticulously Maintained Two-Bedroom Condominium, Complete With A Spacious And Adaptable Den-Ideal For A Dedicated Office Or An Extra Bedroom. The Bright, Open-Concept Living Room Seamlessly Connects To An Expansive Private Terrace, Providing The Buildings Finest, Unobstructed Vistas Of The Toronto Skyline. Both Bedrooms Offer Substantial Space And Ample Storage Solutions. The Kitchen Is Thoughtfully Designed With Extensive Cupboard Space And A Comfortable Breakfast Area. This Unit Features Two Full Bathrooms, Convenient Ensuite Laundry, And A Secure Storage Locker. Residents Benefit From Inclusive Maintenance Fees Covering All Utilities, Cable Tv And Internet. Located Within A Premier Building, This Residence Offers Easy Access To Major Highways, Reputable Schools, Local Parks And Diverse Shopping Destinations. (id:61852)
Royal LePage Realty Centre
11150 Menzies Court
Milton, Ontario
Step into this luxurious 5-bedroom custom-built residence, ideally positioned on a quiet court in the heart of Brookville. Nestled on a breathtaking 2-acre lot, this exceptional Churchill Estates home offers over 4,000 sq ft of elegant living space, privacy, and natural beauty. The main level features a spacious primary suite with a private ensuite, while the heart of the home is an entertainers dream: a chef-inspired kitchen with stainless steel appliances, centre island, and expansive breakfast area that opens to a large deck, perfect for indoor-outdoor living. The beautifully landscaped backyard provides a peaceful retreat surrounded by mature trees. Upstairs, youll find four additional generously sized, light-filled bedrooms, each with walk-in closets. Additional highlights include main floor laundry, a large mudroom, ample closet and storage space, and an oversized driveway with parking for 10+ vehicles. Located just minutes from major highways, this home combines luxury, comfort, and convenience in one of Miltons most sought-after communities. (id:61852)
Right At Home Realty
6 Midhurst Drive
Toronto, Ontario
Priced to Sell. Almost 2100 Sq Ft of Living Space. Welcome to 6 Midhurst Drive, a beautifully upgraded detached bungalow located in the highly sought-after West Humber Clairville neighbourhood of Etobicoke. This move-in-ready home has been Freshly completely renovated from top to bottom in qualityupgrades.3 bedrooms & 1.5 Bathrooms on the main level and 3 bedrooms with 2 full bathrooms in the basement. Lot size: 50 ft x 110 ft and total 6 Parking's. Spacious open-concept living and dining area with double door entry. Modern kitchen with extended cabinetry, quartz countertops, stylish backsplash, pot lights, Vinyl Floor and ceramic tiles all over, No Carpet, and stainless-steel appliances. 3 spacious bedrooms on the main floor, all with closets and large windows. Fully renovated bathrooms with premium finishes. New flooring, updated shingles, windows, Zebra blinds, lighting, and more. Oversized backyard perfect for entertaining or relaxing. 3 bedroom basement suite with separate entrance. Large living room, family-size kitchen, and 2 full bathroom. Shared laundry area. Great opportunity for multi-generational living. Prime Location Highlights: Steps to public transit (bus stop within 1 min walk). Minutes to Highways 427 & 401. Close to Humber College and University of Guelph-Humber. Nearby William Osler Health System hospital. Walking distance to parks, recreational facilities, restaurants, and major shopping at Albion Centre and Woodbine Centre. This home is perfect for families, investors, or anyone seeking a turn-key property in a fantastic location. Whether you're looking to live in and enjoy or rent out for income, this home checks all the boxes. Flexible closing available don't miss out on this must-see property! (id:61852)
RE/MAX Gold Realty Inc.
601 - 2263 Marine Drive
Oakville, Ontario
Life is always better near the water!! Introducing the Lighthouse - beautifully maintained residence with heated outdoor pool, nestled in the heart of Bronte's elite waterfront community. This cozy Southwest facing Two-bedroom unit offers views of Lake Ontario and beautiful sun sets. Bright sunshine comes through the extra-large windows, and large walk out balcony. Also featuring the brand-new laminate flooring throughout the condo, also all walls have been newly freshly painted in a neutral tone. Kitchen floor and foyer feature new white tiles for a fresh and airy feeling, Bathroom also boasts freshly painted walls and newer white bath tiles. Also, newer light fixtures throughout. 2 parking spots and a locker are included in this unit. Bronte Village walking distance to local restaurants, Bronte Marina, Bronte beach and the lakefront, grocery stores nearby and specialty coffee/cafes. This well-maintained building also features top amenities, including an exercise room, library, billiards room, sauna, party room, workshop, and laundry facilities. WIFI and cable are included in the condo fees also all utilities. Incredible location excellent access to public transit, QEW, and Highway 407, Bronte Go This is a fantastic place to call home ideal for first time buyers, downsizers, and investors. Don't miss the opportunity to own a piece of Bronte's waterfront, at this incredible value!! (id:61852)
Royal LePage Credit Valley Real Estate
79 Sun Row Drive
Toronto, Ontario
Charming Bungalow with Endless Potential in Coveted Royal York Gardens! Opportunity knocks in one of Etobicoke's most desirable neighbourhoods! This solid brick 3-bedroom detached bungalow is located in the heart of Royal York Gardens, just steps from the highly rated Father Serra School. A perfect canvas for renovators, investors, or end-users looking to create their dream home. This home features a classic layout with a bright living/dining area, original hardwood floors, and a full finished basement with separate entrance ideal for potential rental income or in-law suite conversion. The property sits on a generous corner lot with a private driveway, oversized single car garage, and a spacious backyard. Just steps to TTC, and minutes from shopping, parks, and major highways. Renovate, rebuild, or invest, the possibilities are endless. Don't miss this rare opportunity in a family-friendly neighbourhood with strong resale value! Property is an estate sale so comes as is where is. (id:61852)
Royal LePage Your Community Realty
8 Desire Cove
Brampton, Ontario
**House for Sale*******, Bright! Beautiful And Upgraded 2-Storey Freehold Townhouse With Open Concept And Three Very Good Size Bedroom And Finished Basement By Builder with 3 pc washroom., Approx 1900 Sq.Ft Plus 631 SQF Finished Basement By the Builder!, The Property Is Full Of Upgrades In A Prime Brampton Location! Double Door Entry! Laminate Flooring On The Main Floor/Upstairs Hallway And Oak Stairs! Grand Breakfast Area! Kitchen W/Upgraded Countertop/Backsplash/Appliances! Customised closets!, Pot lights on main floor with light fixtures. Very Convenient Upstairs Laundry!, The house is close to top-rated schools, parks, grocery stores, convenience stores, bus stop., The house has concrete floors at the front yard and backyard of the house with beautiful landscaping at the front of the house adding more parking space., Family Friendly Neighbourhood! (id:61852)
RE/MAX Realty Services Inc.
62 Block Road
Brampton, Ontario
ruly a Show Stopper! This stunning 4-bedroom, 3-bathroom corner end-unit executive freehold townhome (1997 sqf above grade) is loaded with high-end upgrades and is situated in one of the most sought-after communities of Northwest Brampton. Designed with modern finishes, thoughtfuldetails, and elegant touches throughout, this home offers luxury living at its finest. In the kitchen, there are all stainless steel appliances, gas line for stove with a slide-in range, upgraded stainless steel chimney-style exhaust fan, extra-wide french-door fridge, stainless steel undermount sink, microwave shelf & upgraded kitchen cabinets (MDF & paint finish), ceramic backsplash in glossy brick pattern, upgraded 3cm Caesarstone WhiteAttica quartz countertops (island & counters), and, 2 pendant lights above the breakfast bar. Main Floor includes an electric fireplace with lacquer mantel & marble insert, smooth ceilings throughout, additional outlets in the living room, 24x24 volkas white polished tiles in foyer, mudroom & powderroom. Washrooms feature a glass shower enclosure with door and pot light in primary ensuite, upgraded vanity lights in all washrooms. Beautifully finished full accent walls in primary & 4th bedroom, and stunning half accent wall in 2nd bedroom. Throughout the home there are custom-fit window coverings, 3inch solid oak hardwood flooring (no carpet anywhere). Upgraded oak staircase with metal pickets & oversized handrail/nosing. Garage comes with a garage door opener outlet in ceiling, with extra outlets (one on each side of the garage walls). Outdoor Space features a professionally finished courtyard with paver stone patio (9.5 x 7), paver stone base for gazebo (13.75 x 11.25), and paver stone pathway connecting house to gazebo area. Location: High-demand pocket of Northwest Brampton close to top-rated schools, shopping, parks, transit & all amenities. This home is move-in ready, stylish, and built to impress. list goes on and on. . Bring your fussiest clients. (id:61852)
RE/MAX Realty Services Inc.
4702 - 38 Annie Craig Drive
Toronto, Ontario
Welcome to Waters Edge at the Cove - a stunning spacious 2 bedroom sub-penthouse suite offering 1190 sq. ft. of luxury living with breathtaking, unobstructed views of Lake Ontario and downtown Toronto.This South-East corner unit boasts a full wrap-around balcony, accessible from the living room, kitchen and both bedrooms perfect for soaking in the sunrise, entertaining, or simply enjoying the sweeping panoramic lake and city skyline views.Inside, the suite features Kitchen with breakfast area along with breakfast bar with Quartz counters, S/S appliances. Soaring 9-ft ceilings and floor-to-ceiling windows that flood the space with natural light. Located in one of Toronto;s most desirable waterfront communities, this is a rare opportunity to enjoy elevated living in a vibrant and scenic neighbourhood.Dont miss your chance to view this showstopper (id:61852)
RE/MAX Real Estate Centre Inc.
35 - 8 Kinsdale Boulevard
Toronto, Ontario
This HUGE 2-bedroom co-op condo is offering a luxurious amount of space at a price you will not find anywhere else in this area! An unbeatable opportunity to get into this wonderfully managed building and enjoy everything Humber Bay Shores has to offer: minutes to the lake, shops, trails, and transit. Low monthly fees include property taxes, heat, and water. A rare chance to get into this sought-after neighbourhood at a fraction of the cost of nearby condos. Some virtually staged photos. (id:61852)
RE/MAX West Realty Inc.
52 Commuter Drive
Brampton, Ontario
Welcome to this beautifully maintained 3-bedroom, 2.5-bathroom home, perfectly situated less than a 1-minute walk to Mount Pleasant GO Station and surrounded by all major amenities offering both convenience and a great walk score. This sun-filled end unit boasts a spacious living room, an open-concept kitchen with abundant storage and a central island, plus generously sized bedrooms. The primary suite features a 4-piece ensuite and a large walk-in closet. Added perks include direct garage access and 2 parking spaces.Tenant Pays 70% Cost of All the Utilities since the Main Floor Commercial Unit Is RentedSeparately (id:61852)
RE/MAX Millennium Real Estate
3362 Wilmar Crescent
Mississauga, Ontario
Welcome to 3362 Wilmar Crescent, a beautifully renovated detached home tucked away on a quiet crescent in the highly sought-after Erin Mills community. This stunning property showcases modern upgrades throughout, offering turnkey living in one of Mississauga's most desirable neighbourhoods. Step inside to find a brand-new kitchen with stylish cabinetry, sleek countertops, and all-new stainless steel appliances. Enjoy the comfort and warmth of new flooring, upgraded lighting, and completely renovated bathrooms. No detail was overlooked from the new interior doors and trim to the refreshed, contemporary finishes throughout the home.. The finished basement provides additional living space, perfect for a rec room, office, or guest suite. Located close to major highways, top-rated schools, hospitals, gyms, and recreation centres, this is a rare opportunity to own a turnkey home in one of Mississaugas most desirable neighbourhoods. (id:61852)
Right At Home Realty
100 Adventura Road
Brampton, Ontario
Aprx 1900 Sq Ft. Freshly Painted Bright And Spacious Town Home With 4 Bedrooms, 3 Washrooms. In A Quiet Family Friendly Neighborhood. Main Floor Features Combined Living & Dining Room. Brand New Laminate Throughout The Main & Second Floor. 9 Ft Ceiling On The Main & Second Floor. 10 Ft Ceiling In The Master Bedroom. Fully Upgraded Kitchen Is Equipped With Brand New Quartz Countertop & Brand New S/S Appliances. Second Floor Offers 4 Good Size Bedrooms. Master Bedroom With Ensuite Bath And Walk-In Closet. Entirely Upgraded House With Newly Installed Quartz Countertop, Sink & Faucet, Back Splash, Zebra Blinds, Stainless Steel Range Hood & 200 AMP. Close To Schools, Parks, Shopping, Transit & Highway Access. (id:61852)
RE/MAX Gold Realty Inc.
7 Powder Mill Court
Brampton, Ontario
Nestled In Brampton's Premier Adult-Lifestyle Community, This 2+2 Bedroom, 2+1 Bathroom Bungalow With A Finished Basement And Second Kitchen Sits On A Quiet Cul-De-Sac, Offering Space, Serenity, And Security. MAIN FLOOR: The Bright, Open-Concept Layout Showcases Hardwood Floors, Crown Moulding And California Shutters Throughout. The Eat-In Kitchen Features Granite Counters, Pot Lights, Ample Cabinetry, And A Built-In Sideboard, Flowing Seamlessly Into The Family Room With A Vaulted Ceiling And Walkout To A Private, Backyard Patio. The Primary Suite Includes A Walk-In Closet And Private Ensuite With A Step-In Shower, While The Living Room Is Enhanced By A Bay Window And Cozy Fireplace. Main-Floor Laundry With Direct Garage Access Adds Convenience. For Comfort And Ease Of Living, Accessibility Upgrades Include A Newly Installed Walk-In Seated Bathtub And A Stairlift To The Lower Level. LOWER LEVEL: The Fully Finished Basement Offers Excellent Flexibility With A Large Sitting Area, Two Additional Bedrooms, A Second Kitchen With Appliances, And A Full Bathroom With A Jetted Spa Tub. A New Furnace (2024) And Air Conditioner (2024) Ensure Efficiency, While Generous Storage Completes This Level. OUTDOOR LIVING: The Professionally Landscaped Exterior Includes A Spacious Front Porch, Perfect For Enjoying Morning Coffee. At The Back, A Private Patio Framed By Mature Trees Offers A Retreat For Relaxing Afternoons. AMENITIES: Residents Enjoy Exclusive Access To Resort-Style Amenities Including A Fully Appointed Clubhouse, 9-Hole Golf Course, Tennis And Pickleball Courts, A Fitness Centre With An Indoor Heated Pool, And Countless Social Activities Designed For Active Adults. Security And Peace Of Mind Are Enhanced By 24/7 Gated Access. LOCATION: With Restaurants, Shopping, And Highway Connections Just Minutes Away, This Home Offers Convenience Without Sacrificing Tranquility. With Such An Attractive Price, This Is Your Chance To Make Rosedale Village Your Next Chapter. (id:61852)
Royal LePage Real Estate Associates
152 Vanhorne Close
Brampton, Ontario
Come And Check Out This Very Well Maintained Fully Detached Luxurious Home. Featuring A Fully Finished Legal Basement With Separate Entrance Registered As Second Dwelling. The Main Floor Boasts An Open Concept Layout With Spacious Family Room Living Room. 9' Ceilings On The Main Floor. Hardwood Floor Throughout The Main & Second Floor. Upgraded Kitchen Is Equipped With S/S Appliances & Quartz Countertop. Second Floor Offers 3 Good Size Bedrooms. Master Bedroom Comes With Ensuite Bath & Walk-in Closet. Finished Legal Basement Offers 1 Bedroom, Kitchen & Full Washroom. Separate Laundry In The Basement. Located In A Family-Friendly Community, This Home Offers Comfort, Style & Smart Investment Potential. Don't Miss Your Chance To Own This Incredible Property! (id:61852)
RE/MAX Gold Realty Inc.
505 - 510 Curran Place
Mississauga, Ontario
Luxurious condo in the Square One area of Mississauga. Enjoy all the amenities and features of this stunning building, along with breathtaking unobstructed views of the Mississauga . This spacious unit features, 10-foot ceilings, floor-to-ceiling windows, and high-quality laminate flooring. The modern kitchen includes Modern appliances, and the open-concept living/dining area leads to a large balcony. The spacious bedroom has a lookout to the balcony, and the unit also includes a 3-piece bathroom and EnSuite laundry. Just a quick walk to Celebration Square, Square One, Sheridan College, the Living Arts Centre, theatres, numerous restaurants, cafes, and public transit. Conveniently located near UofT Mississauga, Cooksville GO Station, and major highways. (id:61852)
Century 21 People's Choice Realty Inc.
2103 - 15 Lynch Street
Brampton, Ontario
Welcome To This 2023 built Spacious 2 Bed 2 Full Bath Condo On The 21st Floor In The Heart Of Downtown Brampton. Features 2 Spacious Bedrooms And Master Bedroom Features A 4 Pc Ensuite And A Walk-In Closet. The Unit Features A Huge Living And Dining Area With Panoramic View And Walk-Out To A Huge Wrap Around Balcony. Located Next To Hospital, Go Station And Downtown Brampton. (id:61852)
RE/MAX Realty Services Inc.
93 Medland Crescent
Toronto, Ontario
Exceptional Multi-Unit Property in High Park North! Welcome to 93 Medland Crescent, a beautifully maintained and thoughtfully updated property in the heart of High Park North, one of Toronto's most sought-after neighbourhoods. This elegant home offers a rare investment or end-user opportunity with three fully renovated units and charming curb appeal behind a classic wrought iron fence. Zoned as a legal duplex, the property includes: Main floor/2nd floor unit - a spacious and stylish bi-level suite with a main floor powder room, Juliette balcony off the upper bedroom and a private outdoor patio and garden perfect for entertaining or quiet relaxation. The 2nd/3rd floor unit - this bright and airy renovated open concept bi-level 2 bedroom suite features hardwood floors, skylights and a gas fireplace. The updated kitchen opens onto a large treetop deck, and one of the bedrooms doubles perfectly as a home office or studio space. On the lower level you will find a one bedroom suite with a modern and efficient layout boasting high ceilings, luxury vinyl flooring and a separate sleeping area. Additional highlights include: shared laundry facilities, a rear parking space, and a welcoming community feel!! This versatile and beautifully situated property is perfect for investors seeking solid income potential, or for end-users looking to live in one unit while enjoying rental income from the others. Just steps to the subway, High Park, the Junction, top-rated schools, shops, cafes, and restaurants - 93 Medland Crescent is an exceptional opportunity in a truly unbeatable location. (id:61852)
Royal LePage Real Estate Services Ltd.
32 Collins Crescent
Brampton, Ontario
Welcome to your next home! This beautifully maintained 3-bedroom townhome offers 1,125 sq. ft. of bright, open living space plus a spacious, above-ground walkout basement filled with natural light. Featuring hardwood floors on the main level, a bathroom on every floor, and a smart layout ideal for multi-family living or a growing household, this home truly offers flexibility and comfort. Enjoy serene ravine views right from your backyard, with direct access to scenic nature trails perfect for daily walks, family outings, or peaceful escapes. The upstairs bedrooms feel cozy and inviting, while the finished lower level is ideal for guests, a home office, additional living space or a gym. Located in a well-cared-for condo community where exterior maintenance is handled for you, you'll enjoy worry-free living and more time to relax. A highly rated French Immersion school is just a short walk away, making this an ideal location for families prioritizing education and convenience. Walk to Fortinos, Chapters, local parks, coffee shops, and more everything you need is just steps from your door. This is a friendly, family-oriented neighborhood filled with parks, kids, and kind neighbours the perfect place to call home. Come see why this isn't just a house its where your next chapter begins. (id:61852)
Exp Realty

