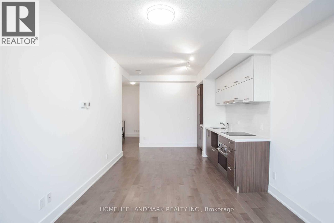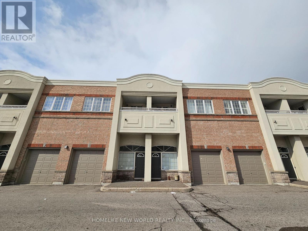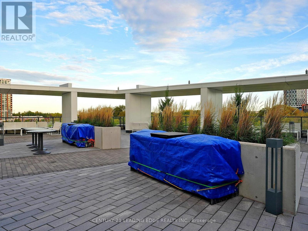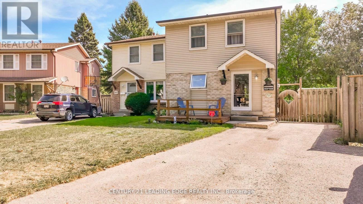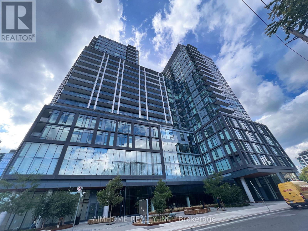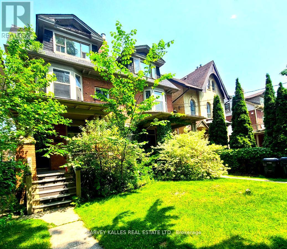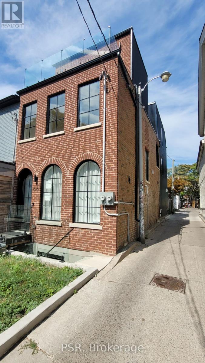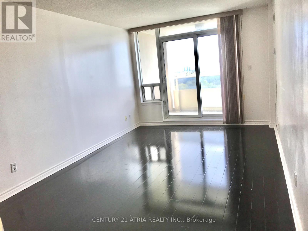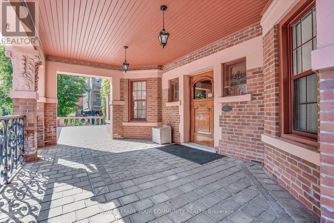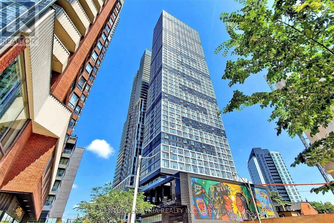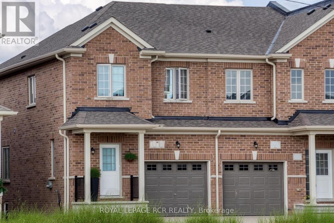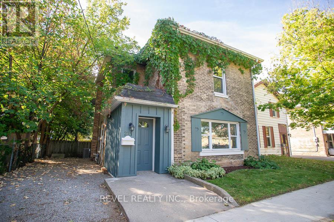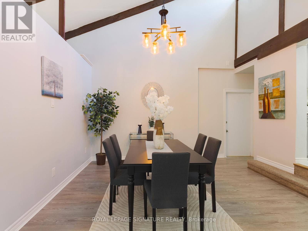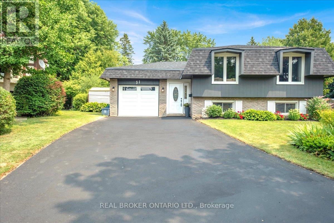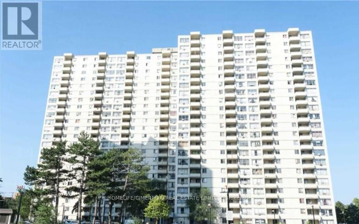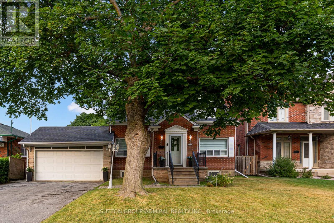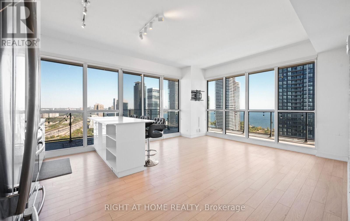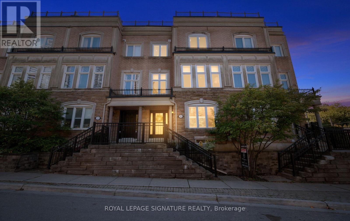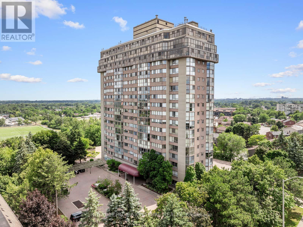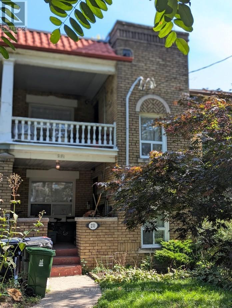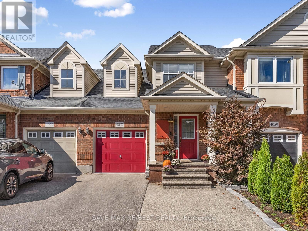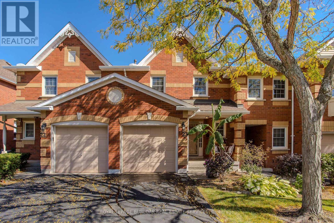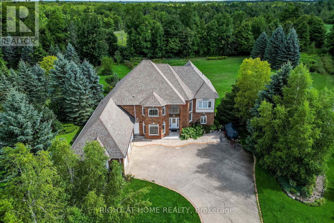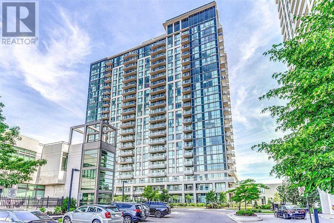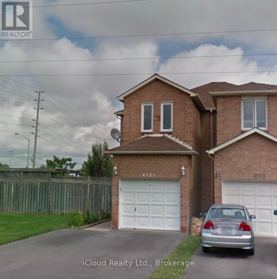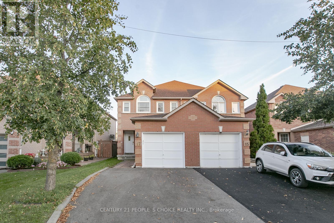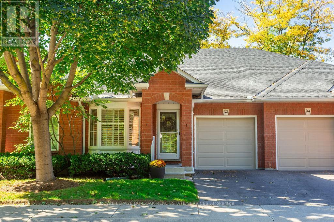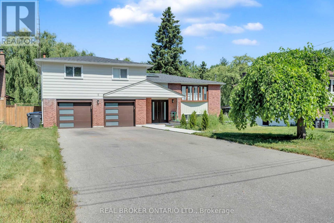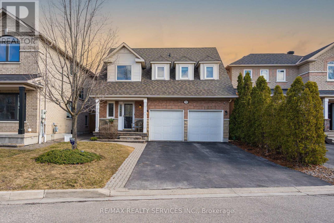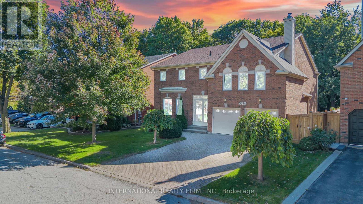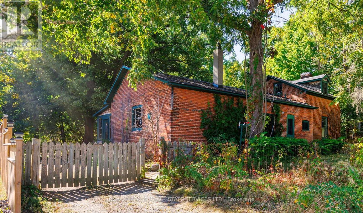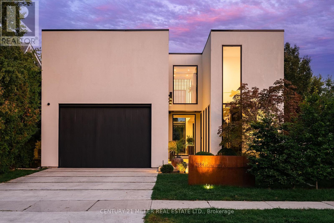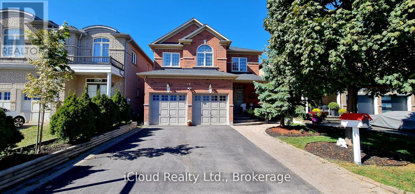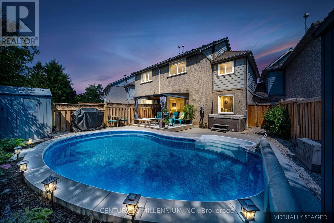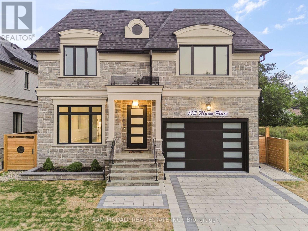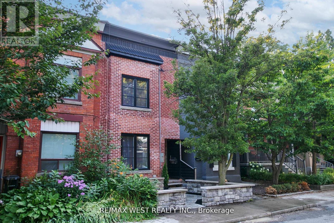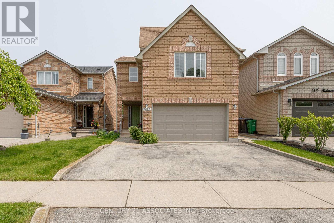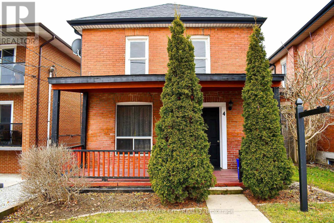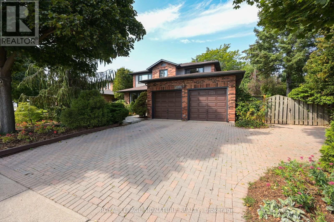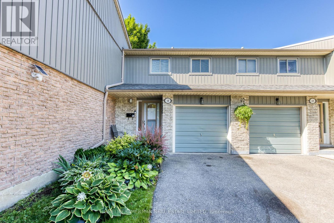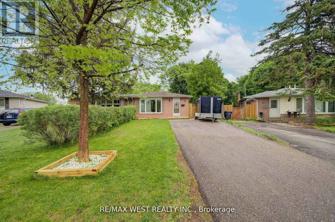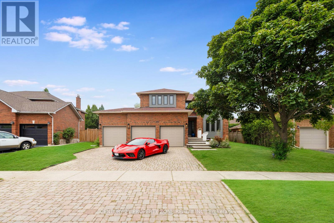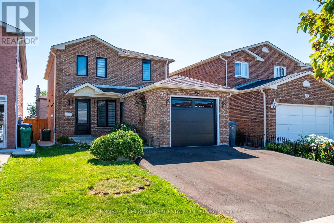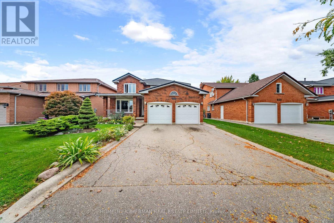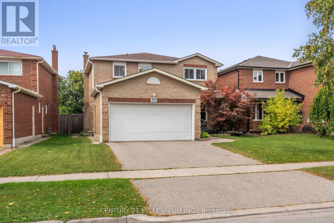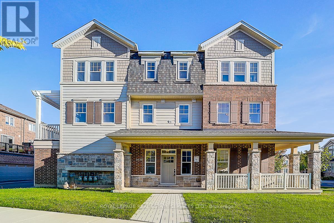4601 - 2200 Lake Shore Boulevard W
Toronto, Ontario
Enjoy fantastic wonderful lakeview from all bedrooms and livingroom/kitchen on the 46th floor. Watching sailingboats dancing on the lake, in and out of the bay. This split 2 beds 2 washrooms 801 sqft southwest corner unit with 9' ceiling has all the resort like living style. Direct access to the Metro ,Shoppers Drug Store .Banks, Restaurants, LCBO, TTC, Highways etc are all steps away. Humber Bay Park and Trails at Front Door. State of Art Amenities Include: 24/7 Concierge, Indoor Pool, Gym, Sauna, Party Room, BBQ. This vibrant neighbourhood provides easy access to waterfront walking and biking trails that extend to downtown Toronto, nearby parks, a seasonal farmers market, the Mimico Cruising Club Marina, Mimico GO Station, and the forthcoming Park Lawn GO Station. (id:61852)
Aimhome Realty Inc.
180 Enterprise Boulevard
Markham, Ontario
Downtown Markham Desirable Condo, Bright Spacious, Amenities, include Ballroom, share Hotel Morritt pool, Gym, Terrace Patio.24Hours Security, Close to Hwy 407, Univille Go Transit. YMCA, Goodlife, Cineplex, Pan AM centre,Whole food and Nofrills. York U Markham Campus.Documents REQD: up to date credit report, up to date job letterers for all applicants, first and last payment deposit, key depositAppointment in 24 Hrs ahead. (id:61852)
Homelife Landmark Realty Inc.
213 - 9441 Jane Street
Vaughan, Ontario
2 Bedroom + Study Town Home Situated In Maple, Just North Of Rutherford Road. 9' Ceiling. Great Functional Layout. The Study Can Be Used For 3rd Bedroom. Primary Bedroom With 2 Closets. Walking To Vaughan Mills, Wonderland, And Grocery Stores. Close To Schools and TTC. The kitchen countertop and kitchen sink shown on the photos have been replaced. Some of Photos taken before the existing tenant moved in. (id:61852)
Homelife New World Realty Inc.
923 - 38 Water Walk Drive
Markham, Ontario
Welcome To Riverview By Times Group, 2 Bedroom and 2 Bathroom With A Prime Location In The Heart Of Markham On Hwy 7. Laminate Floor Through-out With SW View, Large Windows, Full of Sunshine. 2nd Bedroom with Half Ensuite. Luxury Features: Prime Location In The Heart Of Markham Centre Steps To Whole Foods, Lcbo, Go Train, Vip Cineplex, Good Life And Much More Minutes To Main St. Unionville Public Transit Right In Front, 3 Minutes To Highway The Unit Is Professionally Managed By T2 Condo Rentals. (id:61852)
Century 21 Leading Edge Realty Inc.
505 Lancelot Crescent
Oshawa, Ontario
This exceptional property is an Excellent First time buyer Home located in a Popular Neighbourhood of Eastdale, offering an enviable lifestyle. Bright, Fresh, and Clean, it boasts a Spacious Open Concept Floor Plan that perfectly blends functionality and elegance. The Large Living area is a true retreat, commanding attention with its comfort and sophistication. The Updated Kitchen features Stainless Steel Appliances with a new countertop, creating an ideal space for culinary mastery. Key features include a striking accent wall in the living room, adding a touch of modern sophistication to the space and pot lights in the living room provide sleek, contemporary lighting.. Exterior living is enhanced by a new deck in the backyard, perfect for outdoor entertaining, complemented by a front deck for additional curb appeal. Connectivity is top-notch with fiber optic cables installed for high-speed internet. The home's infrastructure has been upgraded with a new electrical panel, ensuring reliable and modern power distribution. serene relaxation in the Private Backyard Oasis, thoughtfully designed for tranquility and serenity. The Updated 4-Piece Bath exudes refinement, while Freshly Painted interiors showcase vibrant appeal. A Finished Basement with a sided entrance and a 3-Piece Bath adds remarkable versatility. With 3 Car Parking, this captivating home offers both style and practicality, making it a rare find in today's market. (id:61852)
Century 21 Leading Edge Realty Inc.
1604 - 48 Power Street
Toronto, Ontario
Beautiful one bedroom plus den is finally available at the exquisite "home on power" by the great gulf! South facing with incredible lake views. Not only is it a functional layout but it has floor to ceiling windows, 9' ceiling, spacious den that could be turned into a room. Generous living space, open concept, modern finishes. This stunning condo is located in one of Toronto's most vibrant neighbourhoods! The Building Is Conveniently Close To Major Highways For Easy Commuting And Has A Dog Park Right Across The Street. Amenities Include A Pool, Study Room, Gym, Yoga Studio, Lounge, Party Room, And Outdoor BBQ Area. A must see! (id:61852)
Aimhome Realty Inc.
105-107 Pembroke Street
Toronto, Ontario
The perfect addition to your investment portfolio. 6.4 % cap rate! Rare 8-Plex Investment Opportunity Garden District, Downtown Toronto An exceptional opportunity to acquire two side-by-side fourplexes on separate legal titles in Toronto's dynamic Garden District. This income-generating 8-unit asset offers rare flexibility for long-term strategic portfolio planning. Key Highlights: Income & Upside Currently 6 of 8 units are rented with strong, stable tenancies. Two unit vacancy provides immediate upside. Rare Dual-Title Ownership Separate legal parcels allow for future individual refinancing flexibility. Located in the heart of downtown Toronto, steps from TTC routes, streetcars, and minutes to subway stations. The future Ontario Line will further boost connectivity and long-term value. Laneway Parking for 4 Cars A rare and valuable amenity in a high-demand urban rental market. Potential Laneway House Additional density and rental upside possible. Heritage Designated Offers architectural charm and long-term tenant appeal in a rapidly evolving neighbourhood. High Walk/Bike/Transit Scores Surrounded by parks, shops, schools, hospitals, and cultural institutions. A well-located, low-turnover, and character-rich investment in one of Toronto's most resilient rental pockets. A strong addition to any portfolio with immediate income and long-term growth potential. Existing tenants to be assumed. Vacant possession not available. (id:61852)
Harvey Kalles Real Estate Ltd.
Lower - 66 Argyle Street
Toronto, Ontario
Brand new 2 bedroom basement apartment in the heart of the Trinity Bellwoods neighbourhood. This large open concept suite with high ceilings features a full size kitchen with brand new stainless steel appliances, caesar stone counters, large island with breakfast bar, pantry and tons of storage; engineered hardwood throughout, full size ensuite laundry and stylish bathroom with stand up shower. Situated in an incredible location with multiple TTC options at your door. Youre steps from Ossington St and a short walk to Dundas St, Queen St, and Dufferin St. Your choice of the citys best restaurants, cafes, bars and lounges is just around the corner. A short stroll will take you to Trinity Bellwoods park and multiple rec centres. (id:61852)
Psr
1111 - 3 Rean Drive
Toronto, Ontario
**MUST SEE** Great Location. South Exposure Empire Suite in NY Towers . Excellent layout Boasts one Bedroom and one Bathroom. Unobstructed View to South Toronto and 401. Hotel Style Lobby, 24 Hr Security Concierge Desk, Indoor Pool, Whirlpool, Sauna, a Full Fitness Centre, Party Room, Visitor parkings and much more. Step to Shopping Mall, YMCA, Parks, Entertainment and Restaurants, Easy access to TTC Subway, Hwy 401 and DVP. (id:61852)
Century 21 Atria Realty Inc.
503 - 212 St George Street
Toronto, Ontario
Fabulous 'Annex' Location! Rarely Available 2 Bedroom Penthouse About 1000 sq ft Corner Suite + 185 sq ft South Balcony! Located Two Blocks north of Bloor Street, 212 St. George was originally known as Powell House, an Edwardian-styled home built in 1907 and converted into a prestigious condo residence in the 1980s. Maintaining much of the original design, including a hand-carved oak front door, the Property now offers 41 Annex condos! Suite 503 is Sought After & Rarely Available a 2 Bedroom 2 Bath (includes 37ft South Facing Corner Balcony) with 1 Underground Parking. Open Concept Layout ! Updated Kitchen! Two Updated 4Pc Baths! 2 Walkouts from Living Room & Primary Bedroom To Large 185 sq ft South Balcony! Primary Bedroom has 4 pc Ensuite Bath & Double Closets. Condo fees are Inclusive of Utilities they include Electricity, Water, Cooling, Heating, and Basic Cable. Condo offers a Gym, Sauna & Rooftop Terrace! Walk To St George Subway, Restaurants, Cafe's, University of Toronto St George Campus, Philosopher's Walk, OISE, Varsity Stadium & Arena, The Royal Ontario Museum, & Steps to Yorkville! (id:61852)
Royal LePage Your Community Realty
1522 - 251 Jarvis Street
Toronto, Ontario
Live in the heart of downtown Toronto at Dundas Square Gardens a modern, stylish studio designed for comfort, convenience, and city living. This south facing suite features open concept, laminate flooring throughout, and floor-to-ceiling windows that flood the space with natural light. The open-concept layout offers a functional design with no wasted space. The kitchen is equipped with built-in appliances, quartz countertops, an elegant backsplash, and an under-mount sink - perfect for cooking at home or entertaining. Step out onto your private balcony and take in the energetic pulse of the city. Ideal for students, professionals, or anyone who craves the downtown lifestyle, you're just steps from Toronto Metropolitan University (formerly Ryerson), George Brown College, Eaton Centre, Sankofa Square (Yonge-Dundas Square), major hospitals, subway stations, restaurants, cafes, and entertainment. The building's amenities take it to the next level: enjoy a rooftop sky lounge with panoramic views, an outdoor infinity pool and terrace, a full fitness centre and yoga studio, 24/7 concierge, party room, game room, and more. Whether you're working, studying, or exploring the city, this unit offers everything you need to live well in one of Toronto's most vibrant neighbourhoods. Come see is for yourself. (id:61852)
Century 21 Atria Realty Inc.
293 Russell Street
Southgate, Ontario
Client RemarksDiscover your dream townhome where modern luxury meets charming country living in the heart of Dundalk's vibrant community! Exceptional value as this stunning 2-year-old end unit welcomes you with an abundance of natural light streaming through extra windows, creating a bright and airy atmosphere throughout. The thoughtfully designed open concept main floor with hardwood floors seamlessly connects a functional kitchen featuring sleek stainless appliances to a spacious dining area perfect for hosting memorable gatherings with family and friends. Step into the inviting family room where large windows and a sliding door to extend your living space to the outdoors. Upstairs, retreat to your generous primary bedroom sanctuary complete with walk-in closet, bonus 2nd closet, and a luxurious 3-piece en-suite bath, complemented by two additional well-appointed bedrooms. The basement awaits your personal touch with oversized windows and endless possibilities for customization. Practical amenities include a single car garage with EV charging rough-in, ready for tomorrow's technology. Located in Southgate Township's growing community, you'll enjoy easy access to parks, golf, the community centre, and all the charm of small-town Ontario living under those famous big country skies. With clean modern lines, thoughtful design, and room to create your own landscaping paradise, this exceptional home offers the perfect blend of exceptional value, contemporary comfort and countryside tranquility. Your next chapter begins here come see what home truly feels like! (please note that some images have been virtually staged and are for decorative purposes only) (id:61852)
Royal LePage Rcr Realty
235 Darling Street
Brantford, Ontario
Charming and updated century home blending original character with modern finishes! This 3-bedroom, 1.5-bathroom home offers over 1,600 sq ft of living space on a large, fully fenced lot. The main floor features a welcoming foyer, a spacious dining room with large windows and laminate flooring, and a versatile living room that could also serve as a main floor bedroom. The brand new kitchen (2025) is a showstopper, showcasing soft-close white cabinetry, quartz countertops, a stylish backsplash, new lighting, and stainless steel appliances. A full 4-piece bathroom with a new vanity, shower head, light, and mirror (2025) and a 2-piece bath with laundry complete the main level. Upstairs, you'll find three generous bedrooms, each freshly painted with new lighting and vent covers (2025). Throughout the home, you'll notice thoughtful updates, including new light fixtures (2025) and a fresh, neutral colour palette. Mechanical updates include a new furnace and A/C (2025), updated plumbing (2013), and 100 amp electrical service (2013). Outside, enjoy the private, fully fenced yard with a deck off the kitchen patio doors and a storage shed. Exterior updates include roof, soffits, eaves, and windows (2013), offering peace of mind. Located near schools, parks, shopping, and amenities, this move-in-ready home combines character, comfort, and convenience, making it perfect for families, first-time buyers, or investors alike. (id:61852)
Revel Realty Inc.
66 Niagara Road
Kitchener, Ontario
Welcome to this exceptional, fully renovated multigenerational bungalow backing onto a tranquil ravine in one of Kitchener's most sought-after neighborhoods! Perfectly located just a short walk to Stanley Park Conservation Area, top-rated schools, and close to all amenities, this unique detached home offers beautifully finished living space designed for modern family living or investment potential. The main level features a bright open-concept layout with a stunning upgraded kitchen, complete with quartz countertops, a breakfast island, and new stainless steel appliances. The dining area boasts vaulted ceilings and a skylight, flooding the space with natural light. The expansive living room is perfect for entertaining or relaxing and offers flexible design options. With 4 spacious bedrooms and 3 full bathrooms on the main level, this home easily accommodates a large or growing family. Step outside to your private backyard oasis featuring a large in-ground pool and breathtaking ravine views enjoy the feel of a secluded retreat while being in the heart of the city! Additional upgrades include: New flooring and fresh paint throughout, Roof (2014), Roof repaired (2022), A/C (2021), Furnace (2023), all appliances (2022). Don't miss this rare opportunity to own a turn-key, move-in-ready home in a family-friendly area known for excellent schools and close proximity to both Wilfrid Laurier University and the University of Waterloo, as well as Conestoga College. (id:61852)
Royal LePage Signature Realty
51 Southglen Road
Brantford, Ontario
Welcome to one of Brantfords most sought-after family-friendly neighbourhoods. This beautifully maintained raised bungalow offers the perfect blend of convenience, space, and charm. Walk into a spacious foyer with new ceramic flooring, garage access, and a walkout to the backyard. The main floor features a bright and inviting living room with large windows that fill the space with natural light. The adjacent dining room offers a seamless flow, perfect for entertaining or family dinners. The updated kitchen is both functional and stylish, with modern appliances and elegant finishes, making it perfect for home chefs. Down the hall, you'll find three generously sized bedrooms and a 5-piece bathroom. The primary bedroom offers ensuite privilege, providing added comfort and convenience. The fully finished basement is an entertainer's dream, with a large rec room featuring a cozy fireplace and a built-in bar. This space is perfect for movie nights, celebrations, or casual gatherings. Two additional bedrooms and a renovated 3-piece bathroom offer privacy for guests or extended family members. Outside, the home sits on a massive pie-shaped lot that serves as a true backyard oasis. Whether lounging by the pool, soaking in the hot tub, enjoying drinks at the tiki bar, or hosting summer BBQs in the spacious seating areas, this yard is perfect for making memories. Significant updates include: new concrete around the pool, a new pool liner (2025), new chlorinator, resurfaced driveway, roof replaced in 2024, and a new garage door (2022). The home also features an updated kitchen, updated windows, updated flooring in four of the five bedrooms, updated lighting throughout, updated ceramics in the hallway and bathrooms, and updated toilets in both bathrooms. Additional mechanical upgrades include an updated air conditioner, water softener, and hot water tank. Perfectly located on a quiet court, close to parks and all amenities. (id:61852)
Real Broker Ontario Ltd.
1508 - 340 Dixon Road
Toronto, Ontario
** NOW FULLY RENOVATED **Step into this Beautifully Renovated 2-Bedroom Condo, Offering a blend of Modern Design and Comfortable Living. The Layout allows for plenty of Natural Light creating a welcoming and spacious atmosphere. A highlight of this property is the large balcony with a beautiful view. This condo is perfect for those looking for a move-in-ready home. Book a showing today! **EXTRAS** Fridge, Stove, Dishwasher, Washer/Dryer, 24hr Security, Light Fixtures, and Window Coverings. (id:61852)
Homelife/cimerman Real Estate Limited
103 Neilson Drive
Toronto, Ontario
This stunning 3-bedroom, 3-bathroom home is a perfect blend of coziness and elegance, nestled on a spacious lot.The kitchen features a modern and sleek finish, making cooking a delight. Huge windows allow an abundance of natural light to pour in, offering the perfect blend of comfort and style. The serene backyard is a picturesque haven, and tree-lined surroundings that evoke a sense of peace.Cozy fireplaces in the home create inviting spaces for relaxation, while the spacious basement features a large closets and an expansive open rec room perfect for entertainment or family time. Convenient parking is also available, with a 2-car garage and ample driveway space.This property presents a dream opportunity for those looking to live in or rebuild a custom home tailored to their desires. With its potential for renovation and reuse, this home could be the perfect canvas for your vision. Whether you're looking for a forever home or an investment opportunity, this property is sure to impress. (id:61852)
Sutton Group-Admiral Realty Inc.
3409 - 10 Park Lawn Road
Toronto, Ontario
Welcome to the Jubilee at Westlake Encore, a stunning 2-bedroom, 2-bathroom residence with an open-concept den that offers the best of city living with a waterfront backdrop. Thoughtfully designed with a bright, open layout, this suite balances everyday comfort with modern style.The showpiece is the 381 sq ft wrap around balcony, where you'll enjoy sweeping lake views and distant glimpses of the downtown skyline a beautiful outdoor space perfect for entertaining or unwinding.This unit comes complete with one parking space and one locker. Building amenities include concierge service, visitor parking, an outdoor pool, guest suites, and a stylish party room, creating a lifestyle thats as practical as it is enjoyable.For an end user, this home is move-in ready, with shops, dining, trails, and transit right at your doorstep. For an investor, the Jubilee represents a smart opportunity to own in a highly desirable lakeside community, with strong rental appeal and lasting value enhanced by those spectacular views. (id:61852)
Right At Home Realty
30 Legion Road
Toronto, Ontario
Welcome to this stunning, move-in ready home, completely renovated inside and out, blending modern finishes with timeless charm. Every detail has been thoughtfully updated, creating a turnkey property perfect for families seeking comfort, functionality, and style. The heart of the home is the brand-new kitchen, featuring all-new stainless steel appliances, a custom oversized island, and an extended prep area. Bright, upgraded windows fill the space with natural light, while sliding doors lead to a private deck off the kitchen, complete with composite decking and a new awning ideal for dining or lounging outdoors. A second expansive upper-level terrace provides additional outdoor living space, perfect for entertaining or enjoying morning coffee in the sun. Upstairs, all-new windows, custom built-in closets, a renovated primary retreat, and a built-in office offer style and functionality for modern living. Renovated bathrooms, decorative ship lap, molding accents, and updated flooring with refinished hardwood and new tile enhance the homes elegance and flow. Additional updates include a newer laundry (2 years old), a mudroom for everyday convenience, new siding, a replaced roof, and freshly painted ceilings across the main and upper floors, ensuring comfort and peace of mind. Set in the highly desirable Humber Bay Shores, this home is just steps from the lake, local parks, and elementary schools, and only minutes from downtown and the yacht club offering the perfect balance of tranquility and community. With extensive renovations, modern upgrades, and an unbeatable location, 30 Legion Rd is a rare opportunity to own a fully updated home that's truly ready to enjoy (id:61852)
Royal LePage Signature Realty
Lph4 - 880 Dundas Street W
Mississauga, Ontario
Stunning Penthouse Condo with Breathtaking Lake & City Views!Welcome to this beautifully maintained 2+1 penthouse suite in the highly sought-after Kingsmere on the Park, offering unobstructed views of Lake Ontario and panoramic sunrises from wall-to-wall, floor-to-ceiling windows. This spacious 2-bedroom plus den layout features an open-concept living/dining area, a Modern & Upgraded kitchen with ample cabinetry/ Quartz Countertops and Stainless steel appliances. The generously sized primary suite includes a 4-piece ensuite bath and walk-in closet, complemented by a second full bathroom, ensuite laundry, and additional pantry/storage. This unit comes with 2 premium parking spots and a private storage locker. Residents enjoy exceptional indoor amenities, lush landscaped grounds, an expansive outdoor patio, and direct access to trails and Huron Park. Experience the serenity of a quiet, community-oriented building ideally located near shopping, transit, schools(including UofT), hospitals, and recreation. Amazing amenities: Carwash, Hobby room, Indoor Pool, Gym, Sauna, Bike Room, Guest Suite, Party room, Cinema room. All Utilities are included as well as Cable TV/Internet and Daily Sunrise* (id:61852)
Royal LePage Signature Realty
251 High Park Avenue
Toronto, Ontario
SUPERB OPPORTUNITY in SUPPORT of the BUYER! 3 Self-Contained/RESIDENTIAL Zoning. Purpose BuiltApartments. Large Lower Level hosts a shared Laundry facility. Tenanted~2 Bedroom Main Floor Apartment (currently month to month). 2nd Floor Unit features Quality Renovated finishes. 4 piece Bath + Primary Bedroom that is canopied by expansive & lofty 11 ft ceiling. Financial information provided in listing attachment. (id:61852)
Chestnut Park Real Estate Limited
4057 Donnic Drive
Burlington, Ontario
Live in the heart of Alton Village a vibrant community close to top-rated schools, parks, shops, and transit with this beautifully upgraded 3-bedroom, 3.5-bath freehold townhome. The main floor boasts hardwood flooring, California shutters, a stunning kitchen with custom maplewood cabinets, a large centre island with granite countertop, and stainless steel appliances. The inviting family room with a cozy gas fireplace overlooks the kitchen and leads to a private backyard oasis featuring a large wooden deck, gazebo, and garden shed perfect for entertaining. Upstairs offers three spacious bedrooms with ceiling fans, custom closet organizers, and a primary suite with ensuite bath. The fully finished basement provides additional living space and includes an upgraded full bathroom with mosaic flooring, designer wall tiles, and a glass shower. This move-in-ready home offers exceptional value in a fantastic school district and a family-friendly neighbourhood. (id:61852)
Save Max Re/best Realty
23 - 1415 Hazelton Boulevard
Burlington, Ontario
Welcome to this spacious executive townhome offering over 2,100sf of modern, move-in ready living space in the sought-after Tyandaga Highlands community. Perfectly situated with quick access to major highways, parks, schools, shopping, and everyday amenities, this home combines convenience, comfort, and style, making it an ideal choice for new families looking to settle in Burlington. The front exterior greets you with perennial gardens, a charming covered porch, and an attached garage with inside entry. Step inside to find a welcoming foyer with sleek modern tile leading into a functional main floor layout. Newer pot lights (2021) and wide-plank hardwood floors flow throughout, complementing the bright and open living and dining areas. The upgraded kitchen is a true highlight with quartz countertops, custom cabinetry, stainless steel appliances, and a stylish tile backsplash. The dining room, open to the living room, provides a seamless flow for family gatherings and features a walkout to the rear yard. A modern 2-piece powder room and upgraded wood staircase with iron spindles (2021)complete this level. Upstairs, the expansive primary retreat serves as a peaceful escape with a large walk-in closet and a renovated spa-like ensuite (2021) featuring an oversized glass walk-in shower and LED mirror. An additional generously sized bedroom and a 4-piece main bathroom provide plenty of space for children, guests, or a home office. The fully finished lower level offers even more living space with newly upgraded carpet (2025), a spacious recreation room, laundry, and ample storage. Whether you need a playroom, media lounge, or private office, this versatile level adapts to your family's lifestyle. The rear yard is designed for easy maintenance and everyday enjoyment with patio stones, privacy walls, and shared green space. Every detail has been thoughtfully updated and cared for, offering a turnkey lifestyle in one of Burlington's most desirable neighbourhoods. (id:61852)
Royal LePage Burloak Real Estate Services
11150 Menzies Court
Milton, Ontario
Step into this luxurious 5-bedroom custom-built residence, ideally positioned on a quiet court in the heart of Brookville. Nestled on a breathtaking 2-acre lot, this exceptional Churchill Estates home offers over 4,000 sq ft of elegant living space, privacy, and natural beauty. The main level features a spacious primary suite with a private ensuite, while the heart of the home is an entertainers dream: a chef-inspired kitchen with stainless steel appliances, centre island, and expansive breakfast area that opens to a large deck, perfect for indoor-outdoor living. The beautifully landscaped backyard provides a peaceful retreat surrounded by mature trees. Upstairs, youll find four additional generously sized, light-filled bedrooms, each with walk-in closets. Additional highlights include main floor laundry, a large mudroom, ample closet and storage space, and an oversized driveway with parking for 10+ vehicles. Located just minutes from major highways, this home combines luxury, comfort, and convenience in one of Miltons most sought-after communities. (id:61852)
Right At Home Realty
1902 - 339 Rathburn Road W
Mississauga, Ontario
Welcome to Mirage! 2016 Built. Highly Reputed and Conveniently Located Building in the Heart of City Centre. This Beautiful and Spacious 1 Br Unit Boasts Of An Open Concept Layout, Stainless Steel Appliances, Granite Kitchen Counter Top, A Balcony to Enjoy Unobstructed Views of Square One!! Just Minutes Away From Public Transit, Square One Mall, Living Arts Centre, Ymca, Sheridan College, Highways(403,401), Public Library and more! (id:61852)
RE/MAX Real Estate Centre Inc.
4711 Full Moon Circle
Mississauga, Ontario
For The Investor Minded Or First Time Home Buyer Who's Willing To Upgrade, Conveniently Located In The Heart Of Mississauga, a First-Time Home-Buyer Dream. Prime location, quick access to Hwy 403/410/401, Backing On Golf Driving Range, Fully Fenced Premium Lot, 4 Car Driveway (id:61852)
Icloud Realty Ltd.
17 Caruso Drive
Brampton, Ontario
Move in ready 3 bedroom and 3 washrooms ( 2 Full washrooms on 2nd floor )semi-detached home, nestled in a family-friendly neighborhood perfect for first-time buyers or growing families. Recent upgrades : upstairs laminate floor, New furnace , The inviting foyer leads to a tastefully interior featuring Laminate floors . The bright Open concept Separate living and dining area, ideal for gatherings, is complemented by Lights that enhance both style and functionality, Gorgeous Kitchen Cabinets With Appliances, comfort and peace of mind. Finished Basement with Rec room , can be rented out for Extra income, Extended Driveway can fit extra vehicle ,Nice big backyard for family gathering with full privacy , No house in the back, Located in a sought-after area, this home seamlessly blends contemporary living with everyday convenience, providing an ideal backdrop for creating cherished memories with loved ones. It is just minutes from Brampton hospitals, major grocery stores, medical centers, Brampton downtown, and the GO station. (id:61852)
Century 21 People's Choice Realty Inc.
33 - 2350 New Street
Burlington, Ontario
Stunning Renovated Bungalow Loft in the Heart of Downtown Burlington! Experience living in this beautifully renovated 2-bedroom, 3-bathroom bungalow loft. Perfectly situated just steps from the vibrant heart of downtown Burlington, this condo-style townhouse offers both luxury and convenience. The main floor boasts a bright, open-concept layout highlighted by soaring vaulted ceilings that create an atmosphere of space and light, two spacious bedrooms, two fully updated bathrooms, and laundry facilities. The modern kitchen and living areas are perfect for both relaxing and entertaining. Additionally, the flex loft space can be used as a bedroom, office or living area and offers a third updated full four-piece bathroom. A partially finished basement offers excellent potential for a home gym, recreational room, or additional storage space. Forget about exterior chores; with this property, landscaping and exterior maintenance are taken care of, allowing you to simply lock the door and enjoy all that the area has to offer. Walk to the YMCA, the public library, and an abundance of Burlington's best restaurants, cafes, and shops. This is a rare opportunity to own a unique and stylish home in one of the city's most desirable locations. (id:61852)
Royal LePage Burloak Real Estate Services
5 Orsi Road
Caledon, Ontario
If you are looking for a safe, family-oriented community, this upgraded 4+1 bed, 4-bath home in Caledon East delivers just that. Nestled on a premium ravine lot with a river and pond, it backs onto the Caledon Trailway, offering privacy and tranquility. The home features a walkout basement, two decks, and three points of access to the backyard, ideal for family gatherings or outdoor activities.The spacious master suite includes a sitting area, which can easily be converted back into a fourth bedroom (as per Geowarehouse). The renovated kitchen is equipped with an induction cooktop, Caesarstone counters, and laminate flooring. Recent upgrades include a new 200 Amp electrical panel, new windows, railings, front and backyard doors, garage doors with epoxy floors, and a concrete driveway with side paths. Additionally, the home boasts updated washrooms, California shutters, hardwood floors in the master, and a deck hot tub. With bright, open spaces and a walkout basement that features two separate areas, this home offers ample room for family living. The property is conveniently located near schools, shops, arenas, soccer fields, ski hills, and trails, offering the perfect blend of safety, style, and convenience for modern families. (id:61852)
Real Broker Ontario Ltd.
3748 Pearlstone Drive
Mississauga, Ontario
*Showstopper* This Beautiful Double Garage Detach Home In Prime Churchill Meadows Is What You Have Been Waiting For. 3 Bedrooms, 4 Washrooms, Bright Double Story Entrance & Open Concept Layout. Hardwood Throughout, Hardwood Stairs. Upgraded Eat-In Kitchen With Quartz Countertops & Stainless Steel Appliances. Fireplace In Family Room. Crown Moulding Throughout. 4 Pc Ensuite Including A Soaker Tub & Separate Shower & W/I Closet In Primary Bedroom. Finished Basement With Large Rec Room Along With Separate Large Laundry Room & Bathroom. Beautiful Backyard With Walk-Out From The Kitchen To A Large Deck And Custom Peaceful Pond. Absolute Prime Location, Minutes To All Major Highways, Public Transit, Shops, Community Centre, Sports Parks, Restaurant. This Is A Must See! (id:61852)
RE/MAX Realty Services Inc.
3674 St. Laurent Court
Mississauga, Ontario
There's a special feeling that comes with a home set on a quiet cul-de-sac, where the street feels private and the property enjoys a deep, nearly 200.64-foot lot. Step inside and you'll find a layout that balances elegance with comfort. Hardwood floors flow across the main level, where a sunken living room, formal dining area, and a spacious family room connect naturally with the kitchen and bright breakfast space. Upstairs, soft carpeting leads to four bedrooms, including a primary suite with its own sitting area, walk-in closet, and ensuite. A bonus family room on this level adds the kind of flexible living space that's rare to find. Built during a period of higher construction standards and durable materials, the home reflects thoughtful design, including a noise-separation wall between the family room and the adjoining bedroom/washroom area. These details give the home lasting comfort and innovative character. Tucked toward the rear of its deep lot, the property offers a sense of privacy along with space to imagine anything whether its a pool for summer afternoons, a landscaped garden, or a retreat for entertaining. A double garage with inside entry and a main-floor laundry room bring everyday practicality, while convenience is also at your doorstep: highly regarded Catholic and public schools, Credit Valley Hospital, and quick connections to the 403, 401, and QEW are all within minutes. Its the kind of setting where families thriveand where every box on your list is quietly checked. (id:61852)
International Realty Firm
1506 Estes Crescent
Mississauga, Ontario
Every path, room, and view reinforces one thing- this is a property unlike any other in the city. The story of 1506 Estes Crescent reaches back more than a century and a half. Originally built in the 1860s, this former farmhouse remains one of the rare surviving examples of 19th-century rural architecture in the area. With its red brick exterior, arched windows, and historic charm, the home stands as both a piece of history and a private retreat. Set on three-quarters of an acre, the property is framed by tall trees that create a cottage-like feel within the city. Natural grounds, pathways, and sunlight filtering through the trees provide a calm setting that is seldom found in an urban environment. Inside, the home retains its period charm - warm wood finishes, a cozy wood-burning stove, and timeless details throughout. At the same time, spacious rooms and large windows offer flexibility for restoration, modern touches, or simply preserving its historic character. This is more than just a home its an opportunity to own a rare piece of history, a sanctuary of privacy and tranquility, and a property that speaks to both the past and the present..Take a walk through the grounds, step inside the rooms, and you'll feel it.... this is something truly special! Be sure to check out the video link. Please do Not Walk the Property Without An Appointment (id:61852)
Royal LePage Real Estate Services Ltd.
2384 Belyea Street
Oakville, Ontario
Welcome to 2384 Belyea Street, with 3,045 sq ft above grade and built by ScottRyan Design Build this home blends striking contemporary architecture with the warmth and functionality todays families desire. Inside, every space reflects thoughtful design, from soaring ceilings and expansive windows to the seamless flow between principal rooms.At the heart of the home, the kitchen showcases the artistry of Misani Custom Design cabinetry. Built with precision and elegance, the custom millwork throughout the entire home is both beautiful and highly functional, offering abundant storage and timeless style. On the main floor, you find an oversized foyer which flows into the open concept office. The kitchen opens to a light-filled great room, where clean lines, carefully chosen finishes, and meticulous execution elevate the everyday into the extraordinary. A functional mudroom is also found off this space. Bedrooms are generously scaled and designed with comfort in mind, each featuring private ensuites and custom details. The primary suite is a true retreat, complete with a walk-thru closet with bespoke cabinetry and a spa-like bath, creating a private serene space.The lower level extends the living space with a large recreation room, private guest suite, and walk-up access to the outdoors. This entire space features a polished concrete floor with radiant in floor heating. The rear yard, with its patio and inground pool, offers a private oasis ideal for entertaining or unwinding at the end of the day.What sets this property apart is not just its impeccable execution, but its location. Nestled on a premiere street in the heart of Bronte Village, the home offers unmatched walkability. From lakeside strolls, cafés, and some of Oakvilles best dining, the lifestyle here is as dynamic as it is convenient.Rarely do you find modern design executed with this level of precision, combined with an unbeatable location this one is not to be missed! (id:61852)
Century 21 Miller Real Estate Ltd.
22 Fallgate Drive
Brampton, Ontario
Real Pride of Ownership! Definitely An Absolute Showstopper And A Must-See! Priced To Sell Immediately, +3,240 Square Feet of Living Space, (Basement 948 SF Finished Area), Upper Level More than 2,300 S/F, Sidewalk-Free Privacy, Double Door Entry, Porch Interlocking, Great Open Concept Layout, Finished In Law Suite, Additional Kitchen in the Basement, Hardwood Flooring in The Basement, Enlarged Windows in The Basement, Totally Renovated House, Just A Short Walk To Mount Pleasant GO Station, Functional Layout, Very Good Size Bedrooms, Master Bedroom Boast Unique Modern Top Of The Line Finishes & Fixtures(2023), Furniture And Décor To Create Your Own Modern Mash-Up, in 5Pc Ensuite. Lots Of Natural Light Throughout, Children's Paradise Carpet Free Home, Soaking Stand Alone Bathtub in Front Of A Large Window And Stunning Bathroom Mirrored Barn Door in Master Bedroom(2023). Newly Renovated 4Pc Bathroom in Upper Level(2025), Newly Updated State Of The Art Kitchen(2023), A Stylish Porcelain Backsplash W/Accent Lights(2023), Porcelain Floorings in The Kitchen(2023), Floor To Ceiling Cabinetry(2023), Main Level 9 Foot Ceiling, 6" Modern Tall Baseboard(2022), Décor Light Switches Throughout(2022), LED Pot Lights Main Level and Upper Level(2023), Roof Shingles(September 2025 W/15 Year Warranty Parts & Labor), Extra Wide Attic Insulation(2022), Main Level Powder Room(2022), Balance Lights in the Kitchen, Door W/Paneled See Thru Window From the House To Garage, Garage Door Opener, Very Bright & Clean. No stone unturned, freshly painted, totally finished and renovated, Double Car Garage 19'8" X 18, Additional Storage in the Garage. Additional Storage in the Basement, Dream Backyard with custom built 14'x12' shingle roof gazebo with lights, flower & garden backyard, 24'x20' wooden deck, 13'X6' Additional Covered Notch & Lights in the Backyard, Fruit Trees, Charming Garden and much more. (id:61852)
Icloud Realty Ltd.
44 Plewes Road
Toronto, Ontario
Nestled in the heart of North York's very desirable Downsview neighbourhood. This property offers a rare opportunity to own in a peaceful, well-established community with easy access to everything Toronto has to offer. Whether you're looking to renovate, invest, or build your dream home, 44 Plewes Rd is a canvas full of potential. With nearby parks, shopping, schools, major highways, TTC subway, and vibrant community amenities, this prime location perfectly blends suburban tranquility with urban convenience. With a spacious lot, investment potential, and close proximity to Yorkdale Shopping Centre, this property offers an amazing combination of location, lifestyle, and long-term value. (id:61852)
Homelife/cimerman Real Estate Limited
34 Gardenia Way
Caledon, Ontario
Beautiful 3 Bedroom Freehold Townhouse In Popular Valleywood! Main Floor Has A New Upgraded Front Door, A Sunny Breakfast Nook And A Renovated Kitchen With Large Pantry and SS Appliances (Stove, Fridge and Dishwasher) And A Built In Microwave. You Will Find Plenty Of Natural Light In The Dining And Living Rooms As Well As Brand new Floors And Baseboards. On The Second Floor, You Will Find 3 Bedrooms, A Main Bathroom With Double Sinks And A Primary Bedroom Which Boasts A Large Walk-In Closet And Renovated 4Pc Ensuite. Walk Out To Your Backyard Oasis And You Will Find A Beautiful Saltwater On Ground Pool, A Hot Tub And A 10'X 12' Deck For Entertaining. Backyard Backs Onto Park So No Neighbours Behind! Newer Windows And Garage Door With 3 Total Parking Spaces. (id:61852)
Century 21 Millennium Inc.
193 Mateo Place
Mississauga, Ontario
Welcome to 193 Mateo Place, an exceptional custom-built residence offering nearly 5000 sqft. of beautifully designed living space across three levels. Featuring 5+2 bedrooms and 7 bathrooms, this home combines timeless finishes with modern features throughout. The gourmet kitchen is equipped with top-of-the-line Decor built-in appliances, quartz countertops, a gas cooktop, bar fridge, double sink, and pantry. The inviting family room showcases custom built-in shelving, an electric fireplace, and a walk-out to the stone patio. A dedicated main floor office and mudroom add to the homes functionality. A striking oak tiered staircase with glass railings and a skylight serves as a dramatic centerpiece. Upstairs, you'll find five generously sized bedrooms, each with its own ensuite and large closet. The primary suite is a luxurious retreat, complete with a private balcony, electric fireplace, and a spa-inspired 5-piece ensuite featuring heated flooring, a freestanding tub, rainfall shower, and double vanity. The fully finished lower level offers exceptional versatility with a spacious recreation room, wet bar, two additional bedrooms, a 3-piece bathroom, and a walk-up to the backyard - ideal for multi-generational living. Additional highlights include 11ft ceilings on the main floor, custom wood-trim accent walls, a timeless stone-and-brick exterior, surround sound system, and a beautifully landscaped lot. Perfectly situated in a prime Mississauga neighbourhood, this home is just minutes from schools, parks, shopping, restaurants, and Mississauga Hospital, with quick access to the QEW for effortless commuting. Convenience, modern design and luxury come together in this stunning home to offer an unmatched living experience. (id:61852)
Sam Mcdadi Real Estate Inc.
414 Clendenan Avenue
Toronto, Ontario
Welcome to 414 Clendenan! Perfectly positioned between the lively Junction and the natural beauty of High Park, this fully renovated executive townhouse offers a rare combination of character, flexibility, and modern upgrades. With its soaring ceilings, exposed brick, natural solid Jatoba hardwood and slate accents, every detail has been thoughtfully designed. The open-concept main level flows into a gourmet chefs kitchen and a spacious living/dining area, while the finished basement with its three-piece bath works beautifully as a media room, guest suite, or play space. Upstairs, the unique loft serves perfectly as a third bedroom or home office and the oversized four-piece bathroom provides spa-like comfort. The finished, heated/cooled garage offers incredible versatility as a nanny suite, yoga studio, or pied-a-terre, and the bonus serviced (water, drain, hydro for future use) lot off the laneway currently providing 2 parking spaces is extremely rare find in this neighborhood! Recent major upgrades include: new roof (approx. 5 years), ductless AC/heat pumps (x2), 200-amp electrical service, updated windows and plumbing and a high-efficiency NTI hydronic boiler with three heating zones plus on-demand hot water. All of this in an unbeatable location steps to the subway, top-rated schools and daycares, Junctions boutiques and restaurants and Toronto's crown jewel, High Park. This is more than a home, it's a lifestyle. Don't miss your opportunity to own this unique blend of heritage charm and modern luxury in one of Toronto's most sought-after neighborhood's (id:61852)
RE/MAX West Realty Inc.
5817 Sidmouth Street
Mississauga, Ontario
Welcome to this charming 3-Bedroom Detached Home Backing onto Golf Course in Prime East Credit Location. Ideally situated on a quiet street, this property boasts direct access to the scenic BraeBen Golf Course, offering tranquil views and ultimate backyard privacy - No rear neighbours! Step inside to discover a welcoming layout with generously sized principal rooms and fantastic potential throughout. The heart of the home features a bright eat-in kitchen with walk-out to the private backyard, perfect for enjoying morning coffee Adjacent is a cozy family room and formal dining/living space ideal for entertaining. Upstairs, you'll find three spacious bedrooms, including a sunken primary retreat complete with a large walk-in closet and a 4-piece ensuite featuring a separate shower and a luxurious soaker tuba perfect place to unwind. The basement is nearly finished, awaiting only your choice of flooring to bring it to life. With a rough-in for a future bathroom, a cold room, and a workshop area for those handy homeowners. There is ample space for both recreation and storage and potential bedroom. While the home is in solid condition, it awaits your personal touch and modern updates to unlock its full potential. Additional highlights: Direct access to beautiful golf course walking trails; Steps to top-rated schools, shopping, parks, transit, and all essential amenities; Fully fenced backyard with mature trees and lush greenery. This is a rare opportunity to own a detached home on one of East Credits most desirable streets. Perfect for families, renovators, or investors looking for location, space, and value. (id:61852)
Century 21 Associates Inc.
4 Main Street S
Halton Hills, Ontario
Welcome to 4 Main St, Georgetown, Ontario, a prime commercial property with immense potential. Discover the potential of this strategically located property boasting DC1 zoning on a spacious 33 by 132-foot lot, a canvas for your entrepreneurial vision. Positioned on the corner of Guelph & Main Street in Georgetown, it offers high visibility and accessibility for commercial endeavors. Featuring a private driveway with commercial potential, this property caters to various business needs. DC1 zoning permits a diverse array of uses including restaurants, service shops, food stores, business offices, and apartment dwelling units above the first floor. Unlock the possibilities of Georgetown's bustling commercial scene with this versatile property. Schedule a viewing today and envision the future of 4 Main St! **EXTRAS** Not Designated Heritage Property. The parking/driveway entrance is on George Street. Sold as is where is condition. (id:61852)
Royal LePage Flower City Realty
1191 Grange Road
Oakville, Ontario
Welcome to 1191 Grange Rd. This 2 storey detached is a gardeners dream! It's main feature offers a rare LOT with a depth of over 200 plus ft!With 4 bedrooms, 2 fireplaces, freshly renovated dine-in kitchen, professionally designed renovated bathrooms with plenty of character, triple glazed windows for great insulation retaining cool air in the summer and that cozy heat in the winter by the fireplace, main floor laundry making it easy to get the job done, and lastly leaving a blank canvas to design your own lower level and giving it a touch of your own to add to the character.This home sits on a quiet street with friendly neighbours, close to Schools, grocery shopping, restaurants, and most importantly quick access to major highways Q.E.W/403/407 to get anywhere in the GTA with speed. In my opinion this home is placed in one of the safest and best geographical located areas in Oakville for commute. (id:61852)
Royal LePage Signature Realty
68 - 60 Hanson Road
Mississauga, Ontario
Welcome to Hampton Oaks! This 3+1 Bedroom, 3 Bath Townhome shows true pride of ownership and is very well-kept. Main level fully renovated featuring new kitchen cabinets with under cabinet lighting, quartz counter and ceramic backsplash, smoot ceiling, pot lights in living room, wainscotting and engineered hardwood floors. Primary ensuite and walk-in closet. Basement offers one bedroom with walk-in closet and renovated 3pc bath, might be a very good addition for temporary guests accommodation. Two car parking on driveway and garage. Lovely private backyard patio surrounded by mature trees. Bright, spacious and clean. Very welcoming and ready to move in. Must see! Walking distance to Cooksville Go and future Hurontario LRT. (id:61852)
Homelife/cimerman Real Estate Limited
65 Belmont Drive
Brampton, Ontario
Welcome to your new home for those who seek elevated living in the heart of the city. With a perfect blend of architectural innovation, great finishes, and thoughtful amenities, 65 Belmont Dr redefines what it means to live in affordable style. Key Features Include: Sleek, Modern Architecture: Clean lines, glass accents, and minimalist design set the tone for this home. Spacious Layouts with 3+1 bedroom floor plan that maximize light, space, and comfort. Modern Interiors: Renovated Kitchen with countertops, cabinets and original hardwood flooring throughout. Bathrooms fully renovated. Private Outdoor Spaces: Enjoy your private over-sized patios withy space to breath and stretch out. Includes large hot tub. Unbeatable Location: Situated in a thriving neighborhood close to dining, shopping, entertainment, and public transit. 65 Belmont offers the convenience of urban life with the comfort of a private retreat. Whether you're a young professional, a growing family, or someone looking to downsize in style, 65 Belmont offers the perfect home for modern lifestyles. (id:61852)
RE/MAX West Realty Inc.
380 Summerchase Drive
Oakville, Ontario
Welcome to this sun-filled, luxurious two-storey detached home nestled in the heart of Oakville's highly sought-after River Oaks community. Situated on an approximately 50 ft wide lot, this elegant residence offers 3,080 sq ft of refined living space, featuring 5 spacious bedrooms, 4 beautifully upgraded bathrooms, and 3-car garage. The main level welcomes you with a grand foyer leading to a formal living room with oversized windows, a separate formal dining room ideal for hosting, and a dedicated home office perfect for remote work or quiet study. The spacious family room features a cozy fireplace and flows seamlessly into the large eat-in kitchen, which includes a center island, abundant cabinetry, and a bright breakfast area with walkout to the backyard, a great setup for everyday living and entertaining. Hardwood flooring and tasteful finishes add warmth and sophistication throughout the level. Upstairs, the primary bedroom suite is a luxurious retreat, complete with a spacious layout, walk-in closet, and an elegant 5-piece ensuite bathroom featuring quartz countertops, double sinks, a soaker tub, and a glass-enclosed shower. The second master ensuite also functions as a junior primary suite, boasting its own private 3-piece ensuite and generous closet space perfect for guests or multigenerational living. Two of the additional bedrooms, well-sized, are connected by a stylish Jack and Jill ensuite, offering privacy and convenience for siblings or family members. The fifth bedroom is generously sized easy access to the shared bathroom. Every bathroom on this level features modern quartz counters, sleek fixtures, and designer finishes. The upper level boasts over $150k in premium upgrades, including hardwood floors throughout and luxurious quartz countertops in all bathrooms. Located in a family-friendly, picturesque neighborhood, River Oaks is home to some of Oakville's top-rated schools, scenic walking trails, lush parks, and more. (id:61852)
Century 21 Property Zone Realty Inc.
39 Stanwell Drive
Brampton, Ontario
This stunning newly renovated detached home is move-in ready and designed to impress. Featuring a bright, modern interior and a fully legal 1 Bedroom + Den basement apartment with a private entrance, its perfect for generating extra income or hosting extended family. Located in the highly sought-after Heart Lake West community, you'll enjoy quiet, family-friendly streets while being just minutes from schools, parks, shopping, and quick access to Highway 410.Whether you're a first-time buyer, growing family, or savvy investor, this home offers the perfect blend of style, comfort, and value. Don't miss your chance to own this rare gem! (id:61852)
Homelife/cimerman Real Estate Limited
937 Stargazer Drive
Mississauga, Ontario
Welcome To 937 Stargazer Drive, A Stunning Four-Bedroom Renovated Home In One Of Mississauga's Most Desirable And Family-Friendly Neighbourhoods. This Updated Residence Boasts A Bright, Spacious Open-Concept Main Floor Featuring Crown Moulding, Premium Hardwood Flooring, And Pot Lights Throughout. The Custom Kitchen Offers Stainless Steel Appliances, Granite Countertops, A Large Centre Island, Abundant Counter Space And Cabinetry, Marble Floors, And A Direct Walkout To The Backyard Oasis, Perfect For Family Living And Entertaining. The Main Floor Also Includes A Sun-Filled Office, Ideal For Working From Home. Upstairs, You'll Find Four Generously Sized Bedrooms, Including An Oversized Primary Suite With His And-Her Walk-In Closets And A Spacious Ensuite Bath. The Basement Is Partly Finished With A Large Cold Cellar, Providing The Opportunity To Design Your Dream Basement. Additional Highlights Include Premium Metal Roof, Brand-New LG Washer And Dryer, Upgraded Windows, Furnace And Air Conditioner. Prime Location! Close To Schools, Public Transit, Grocery And Retail Stores, Square One Shopping Centre, And Major Highways (401, 403, 407). (id:61852)
Homelife/cimerman Real Estate Limited
116 Wexford Road
Brampton, Ontario
Imagine your new chapter beginning at 116 Wexford Drive, a home where every room offers a pristine living space. Upgraded hardwood floors that flow seamlessly throughout, creating a stylish, carpet-free environment. The main level is an entertainer's dream, offering a cozy family room centered around a wood-burning fireplace the perfect spot for gathering on chilly evenings. The large, eat-in kitchen is a bright and welcoming space, with a walkout to a backyard patio that offers privacy and no homes behind! Adjacent to the kitchen, the combined living and dining rooms provide ample space for hosting dinner parties and holiday celebrations. Convenience is key, with a main-floor laundry room featuring a side-door entrance and a handy laundry sink. Upstairs, the primary bedroom offers a grand double-door entry, spacious walk-in closet, and a recently renovated 3-piece ensuite bathroom. The two additional bedrooms are generously sized, providing comfort and space for a growing family. The main bathroom, also recently updated, boasts a beautiful double-sink vanity. With over 2,000 square feet of living space, plus a massive unfinished basement brimming with potential, this home offers room to grow, play, and thrive. The home is situated within the Heartlake community and offers easy access to the 410 highway and a wealth of amenities, all just moments from your door. With numerous schools, parks, and walking paths nearby, this is the perfect setting for a vibrant, family-oriented life. 116 Wexford Drive is ready for you to just move in and enjoy! (id:61852)
Century 21 Millennium Inc.
3439 George Savage Avenue
Oakville, Ontario
Impressive Mattamy Tamarack Model Townhome in Oakville's Desirable Preserve. This rare premier corner-lot home with a double-car garage offers nearly 2,000 sq. ft. of thoughtfully designed living space, filled with abundant natural sunlight. Highlights include 9-foot ceilings and an expansive corner porch. The versatile main-level suite with a closet and full 3-piece ensuite is ideal as a 4th bedroom or a private office. The upper level showcases a modern eat-in kitchen with granite countertops, stainless steel appliances, and a pantry, perfect for everyday living and entertaining. French doors open to an oversized second-floor terrace with serene forest views, a fantastic spot for BBQs and gatherings. Two bedrooms also overlook the forest, creating a peaceful retreat. For added convenience, this level includes an upper-level laundry room. The third floor offers three spacious bedrooms, including a well-appointed primary suite. With upgraded window coverings, newer finishes, and direct interior access to the garage, this home blends comfort, functionality, and style. Ideally located close to top-rated schools, parks, trails, and all amenities, this property is a must-see. (id:61852)
Royal LePage Real Estate Services Ltd.

