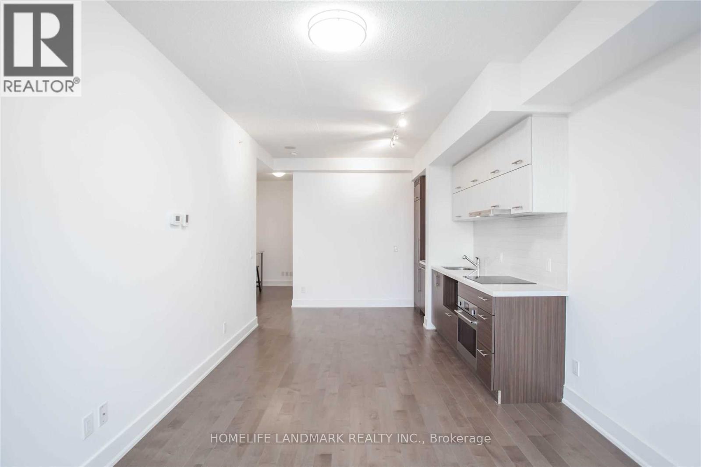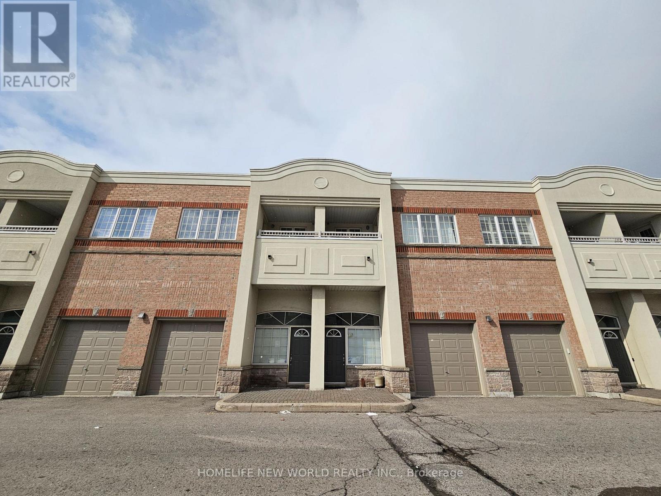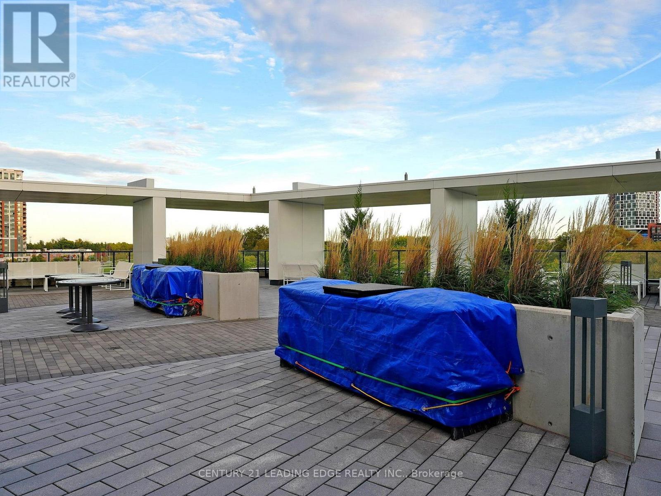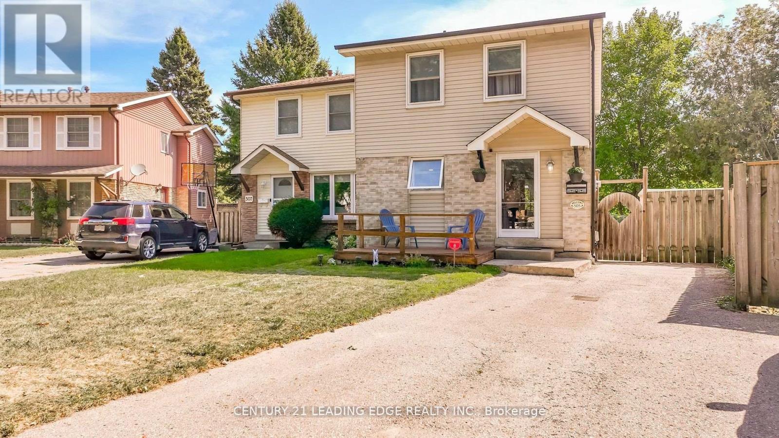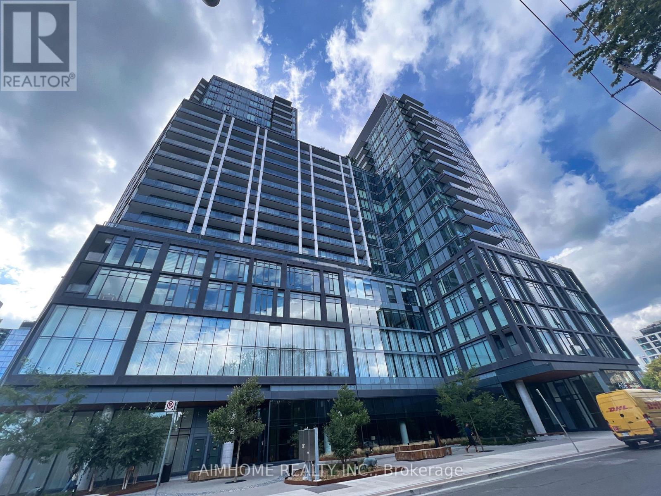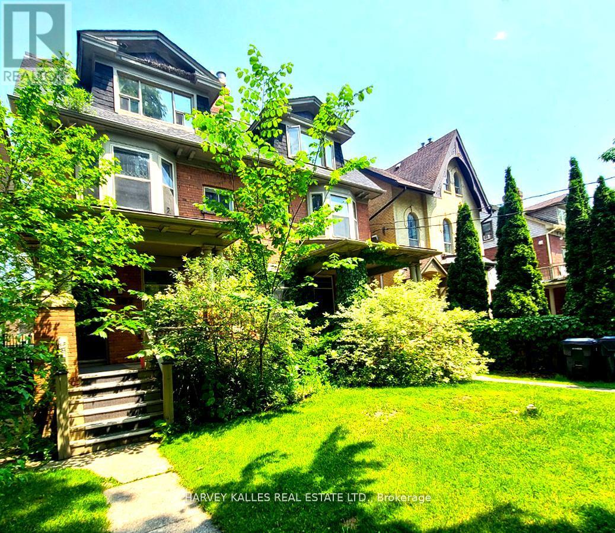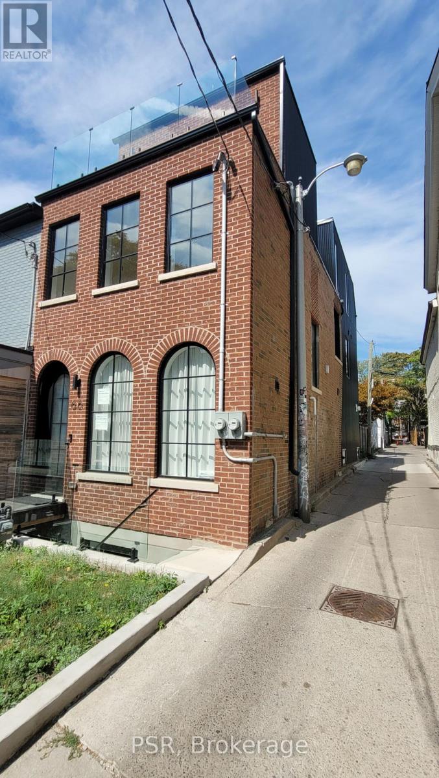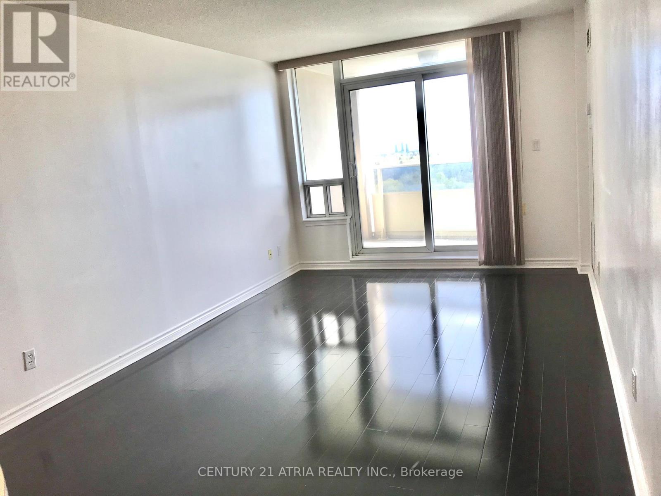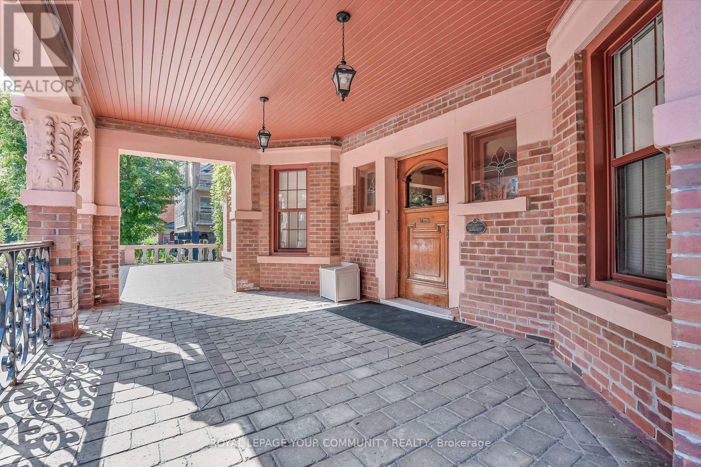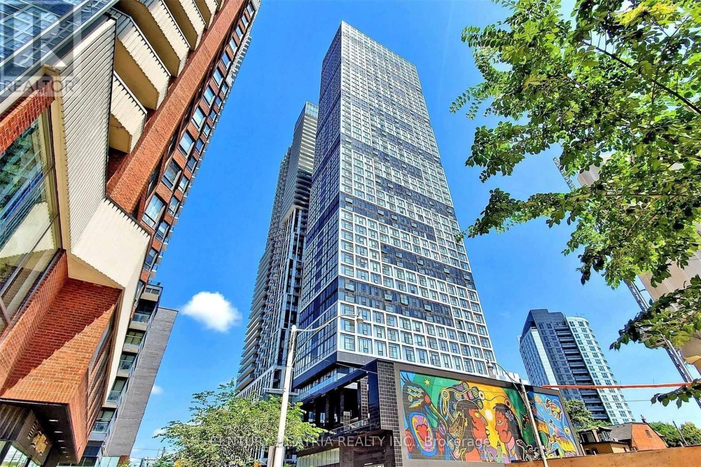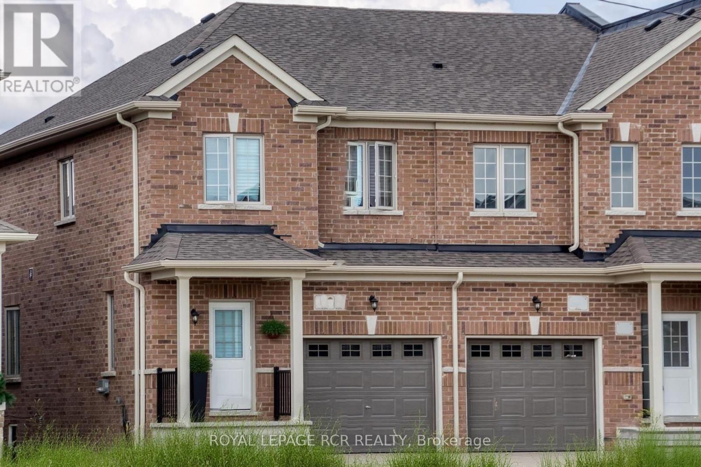4601 - 2200 Lake Shore Boulevard W
Toronto, Ontario
Enjoy fantastic wonderful lakeview from all bedrooms and livingroom/kitchen on the 46th floor. Watching sailingboats dancing on the lake, in and out of the bay. This split 2 beds 2 washrooms 801 sqft southwest corner unit with 9' ceiling has all the resort like living style. Direct access to the Metro ,Shoppers Drug Store .Banks, Restaurants, LCBO, TTC, Highways etc are all steps away. Humber Bay Park and Trails at Front Door. State of Art Amenities Include: 24/7 Concierge, Indoor Pool, Gym, Sauna, Party Room, BBQ. This vibrant neighbourhood provides easy access to waterfront walking and biking trails that extend to downtown Toronto, nearby parks, a seasonal farmers market, the Mimico Cruising Club Marina, Mimico GO Station, and the forthcoming Park Lawn GO Station. (id:61852)
Aimhome Realty Inc.
180 Enterprise Boulevard
Markham, Ontario
Downtown Markham Desirable Condo, Bright Spacious, Amenities, include Ballroom, share Hotel Morritt pool, Gym, Terrace Patio.24Hours Security, Close to Hwy 407, Univille Go Transit. YMCA, Goodlife, Cineplex, Pan AM centre,Whole food and Nofrills. York U Markham Campus.Documents REQD: up to date credit report, up to date job letterers for all applicants, first and last payment deposit, key depositAppointment in 24 Hrs ahead. (id:61852)
Homelife Landmark Realty Inc.
213 - 9441 Jane Street
Vaughan, Ontario
2 Bedroom + Study Town Home Situated In Maple, Just North Of Rutherford Road. 9' Ceiling. Great Functional Layout. The Study Can Be Used For 3rd Bedroom. Primary Bedroom With 2 Closets. Walking To Vaughan Mills, Wonderland, And Grocery Stores. Close To Schools and TTC. The kitchen countertop and kitchen sink shown on the photos have been replaced. Some of Photos taken before the existing tenant moved in. (id:61852)
Homelife New World Realty Inc.
923 - 38 Water Walk Drive
Markham, Ontario
Welcome To Riverview By Times Group, 2 Bedroom and 2 Bathroom With A Prime Location In The Heart Of Markham On Hwy 7. Laminate Floor Through-out With SW View, Large Windows, Full of Sunshine. 2nd Bedroom with Half Ensuite. Luxury Features: Prime Location In The Heart Of Markham Centre Steps To Whole Foods, Lcbo, Go Train, Vip Cineplex, Good Life And Much More Minutes To Main St. Unionville Public Transit Right In Front, 3 Minutes To Highway The Unit Is Professionally Managed By T2 Condo Rentals. (id:61852)
Century 21 Leading Edge Realty Inc.
505 Lancelot Crescent
Oshawa, Ontario
This exceptional property is an Excellent First time buyer Home located in a Popular Neighbourhood of Eastdale, offering an enviable lifestyle. Bright, Fresh, and Clean, it boasts a Spacious Open Concept Floor Plan that perfectly blends functionality and elegance. The Large Living area is a true retreat, commanding attention with its comfort and sophistication. The Updated Kitchen features Stainless Steel Appliances with a new countertop, creating an ideal space for culinary mastery. Key features include a striking accent wall in the living room, adding a touch of modern sophistication to the space and pot lights in the living room provide sleek, contemporary lighting.. Exterior living is enhanced by a new deck in the backyard, perfect for outdoor entertaining, complemented by a front deck for additional curb appeal. Connectivity is top-notch with fiber optic cables installed for high-speed internet. The home's infrastructure has been upgraded with a new electrical panel, ensuring reliable and modern power distribution. serene relaxation in the Private Backyard Oasis, thoughtfully designed for tranquility and serenity. The Updated 4-Piece Bath exudes refinement, while Freshly Painted interiors showcase vibrant appeal. A Finished Basement with a sided entrance and a 3-Piece Bath adds remarkable versatility. With 3 Car Parking, this captivating home offers both style and practicality, making it a rare find in today's market. (id:61852)
Century 21 Leading Edge Realty Inc.
1604 - 48 Power Street
Toronto, Ontario
Beautiful one bedroom plus den is finally available at the exquisite "home on power" by the great gulf! South facing with incredible lake views. Not only is it a functional layout but it has floor to ceiling windows, 9' ceiling, spacious den that could be turned into a room. Generous living space, open concept, modern finishes. This stunning condo is located in one of Toronto's most vibrant neighbourhoods! The Building Is Conveniently Close To Major Highways For Easy Commuting And Has A Dog Park Right Across The Street. Amenities Include A Pool, Study Room, Gym, Yoga Studio, Lounge, Party Room, And Outdoor BBQ Area. A must see! (id:61852)
Aimhome Realty Inc.
105-107 Pembroke Street
Toronto, Ontario
The perfect addition to your investment portfolio. 6.4 % cap rate! Rare 8-Plex Investment Opportunity Garden District, Downtown Toronto An exceptional opportunity to acquire two side-by-side fourplexes on separate legal titles in Toronto's dynamic Garden District. This income-generating 8-unit asset offers rare flexibility for long-term strategic portfolio planning. Key Highlights: Income & Upside Currently 6 of 8 units are rented with strong, stable tenancies. Two unit vacancy provides immediate upside. Rare Dual-Title Ownership Separate legal parcels allow for future individual refinancing flexibility. Located in the heart of downtown Toronto, steps from TTC routes, streetcars, and minutes to subway stations. The future Ontario Line will further boost connectivity and long-term value. Laneway Parking for 4 Cars A rare and valuable amenity in a high-demand urban rental market. Potential Laneway House Additional density and rental upside possible. Heritage Designated Offers architectural charm and long-term tenant appeal in a rapidly evolving neighbourhood. High Walk/Bike/Transit Scores Surrounded by parks, shops, schools, hospitals, and cultural institutions. A well-located, low-turnover, and character-rich investment in one of Toronto's most resilient rental pockets. A strong addition to any portfolio with immediate income and long-term growth potential. Existing tenants to be assumed. Vacant possession not available. (id:61852)
Harvey Kalles Real Estate Ltd.
Lower - 66 Argyle Street
Toronto, Ontario
Brand new 2 bedroom basement apartment in the heart of the Trinity Bellwoods neighbourhood. This large open concept suite with high ceilings features a full size kitchen with brand new stainless steel appliances, caesar stone counters, large island with breakfast bar, pantry and tons of storage; engineered hardwood throughout, full size ensuite laundry and stylish bathroom with stand up shower. Situated in an incredible location with multiple TTC options at your door. Youre steps from Ossington St and a short walk to Dundas St, Queen St, and Dufferin St. Your choice of the citys best restaurants, cafes, bars and lounges is just around the corner. A short stroll will take you to Trinity Bellwoods park and multiple rec centres. (id:61852)
Psr
1111 - 3 Rean Drive
Toronto, Ontario
**MUST SEE** Great Location. South Exposure Empire Suite in NY Towers . Excellent layout Boasts one Bedroom and one Bathroom. Unobstructed View to South Toronto and 401. Hotel Style Lobby, 24 Hr Security Concierge Desk, Indoor Pool, Whirlpool, Sauna, a Full Fitness Centre, Party Room, Visitor parkings and much more. Step to Shopping Mall, YMCA, Parks, Entertainment and Restaurants, Easy access to TTC Subway, Hwy 401 and DVP. (id:61852)
Century 21 Atria Realty Inc.
503 - 212 St George Street
Toronto, Ontario
Fabulous 'Annex' Location! Rarely Available 2 Bedroom Penthouse About 1000 sq ft Corner Suite + 185 sq ft South Balcony! Located Two Blocks north of Bloor Street, 212 St. George was originally known as Powell House, an Edwardian-styled home built in 1907 and converted into a prestigious condo residence in the 1980s. Maintaining much of the original design, including a hand-carved oak front door, the Property now offers 41 Annex condos! Suite 503 is Sought After & Rarely Available a 2 Bedroom 2 Bath (includes 37ft South Facing Corner Balcony) with 1 Underground Parking. Open Concept Layout ! Updated Kitchen! Two Updated 4Pc Baths! 2 Walkouts from Living Room & Primary Bedroom To Large 185 sq ft South Balcony! Primary Bedroom has 4 pc Ensuite Bath & Double Closets. Condo fees are Inclusive of Utilities they include Electricity, Water, Cooling, Heating, and Basic Cable. Condo offers a Gym, Sauna & Rooftop Terrace! Walk To St George Subway, Restaurants, Cafe's, University of Toronto St George Campus, Philosopher's Walk, OISE, Varsity Stadium & Arena, The Royal Ontario Museum, & Steps to Yorkville! (id:61852)
Royal LePage Your Community Realty
1522 - 251 Jarvis Street
Toronto, Ontario
Live in the heart of downtown Toronto at Dundas Square Gardens a modern, stylish studio designed for comfort, convenience, and city living. This south facing suite features open concept, laminate flooring throughout, and floor-to-ceiling windows that flood the space with natural light. The open-concept layout offers a functional design with no wasted space. The kitchen is equipped with built-in appliances, quartz countertops, an elegant backsplash, and an under-mount sink - perfect for cooking at home or entertaining. Step out onto your private balcony and take in the energetic pulse of the city. Ideal for students, professionals, or anyone who craves the downtown lifestyle, you're just steps from Toronto Metropolitan University (formerly Ryerson), George Brown College, Eaton Centre, Sankofa Square (Yonge-Dundas Square), major hospitals, subway stations, restaurants, cafes, and entertainment. The building's amenities take it to the next level: enjoy a rooftop sky lounge with panoramic views, an outdoor infinity pool and terrace, a full fitness centre and yoga studio, 24/7 concierge, party room, game room, and more. Whether you're working, studying, or exploring the city, this unit offers everything you need to live well in one of Toronto's most vibrant neighbourhoods. Come see is for yourself. (id:61852)
Century 21 Atria Realty Inc.
293 Russell Street
Southgate, Ontario
Client RemarksDiscover your dream townhome where modern luxury meets charming country living in the heart of Dundalk's vibrant community! Exceptional value as this stunning 2-year-old end unit welcomes you with an abundance of natural light streaming through extra windows, creating a bright and airy atmosphere throughout. The thoughtfully designed open concept main floor with hardwood floors seamlessly connects a functional kitchen featuring sleek stainless appliances to a spacious dining area perfect for hosting memorable gatherings with family and friends. Step into the inviting family room where large windows and a sliding door to extend your living space to the outdoors. Upstairs, retreat to your generous primary bedroom sanctuary complete with walk-in closet, bonus 2nd closet, and a luxurious 3-piece en-suite bath, complemented by two additional well-appointed bedrooms. The basement awaits your personal touch with oversized windows and endless possibilities for customization. Practical amenities include a single car garage with EV charging rough-in, ready for tomorrow's technology. Located in Southgate Township's growing community, you'll enjoy easy access to parks, golf, the community centre, and all the charm of small-town Ontario living under those famous big country skies. With clean modern lines, thoughtful design, and room to create your own landscaping paradise, this exceptional home offers the perfect blend of exceptional value, contemporary comfort and countryside tranquility. Your next chapter begins here come see what home truly feels like! (please note that some images have been virtually staged and are for decorative purposes only) (id:61852)
Royal LePage Rcr Realty

