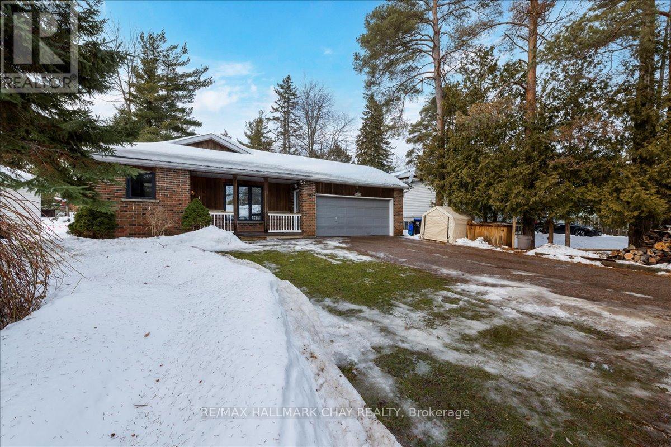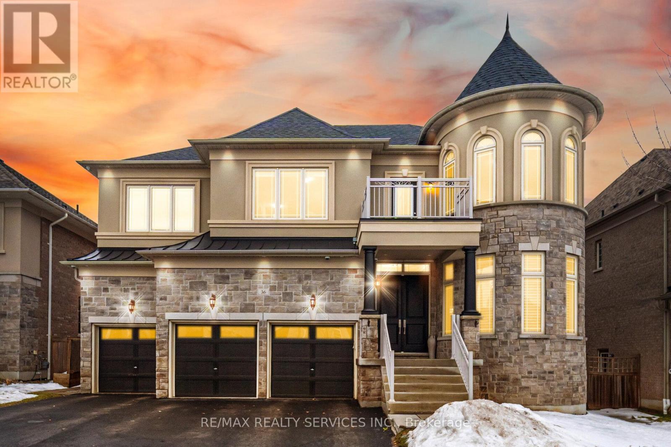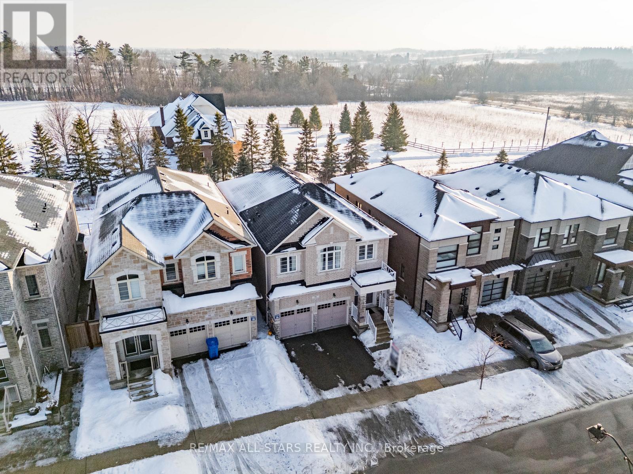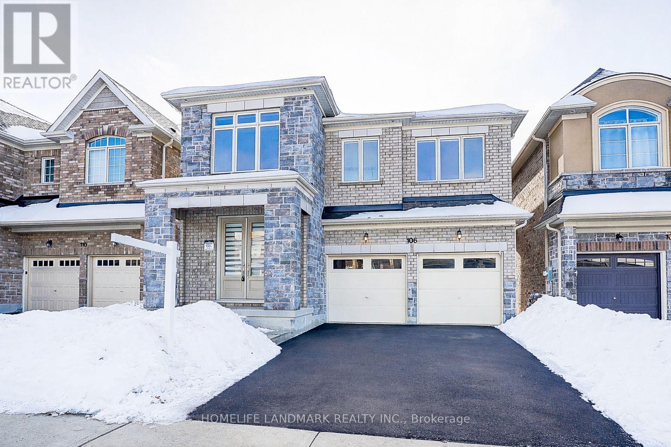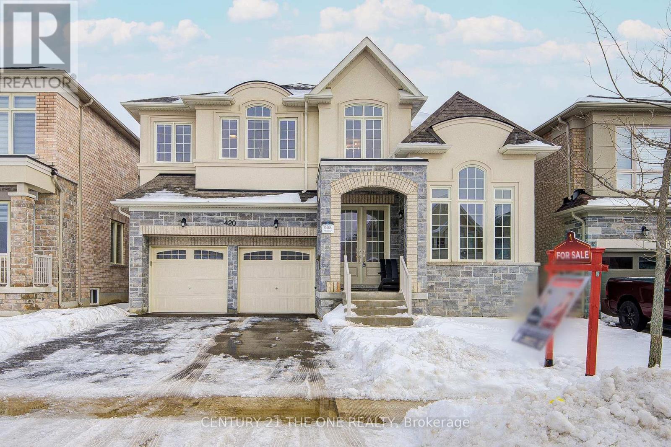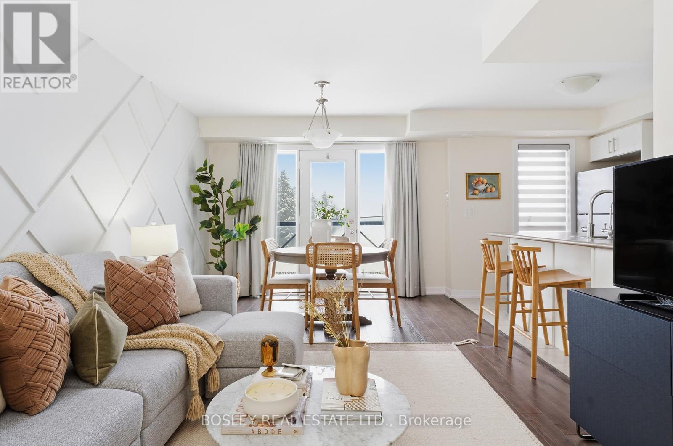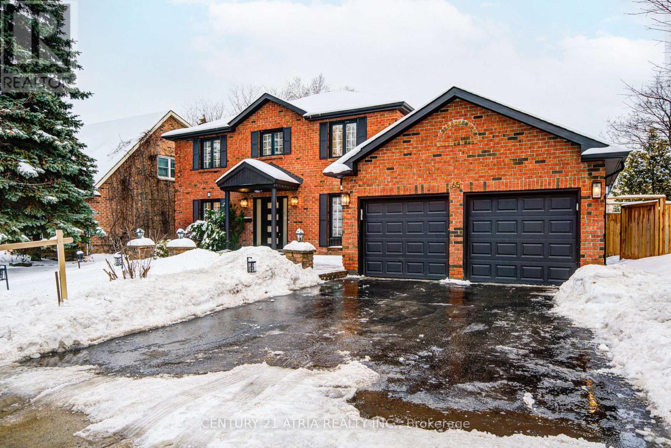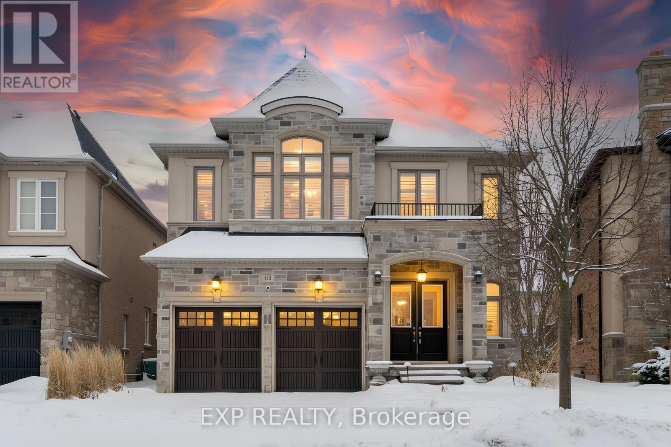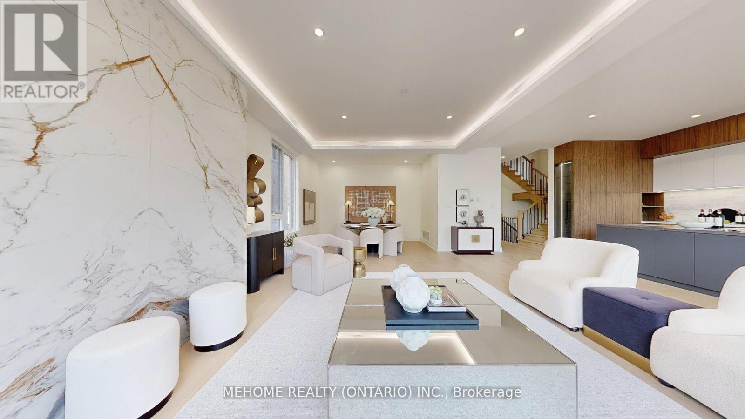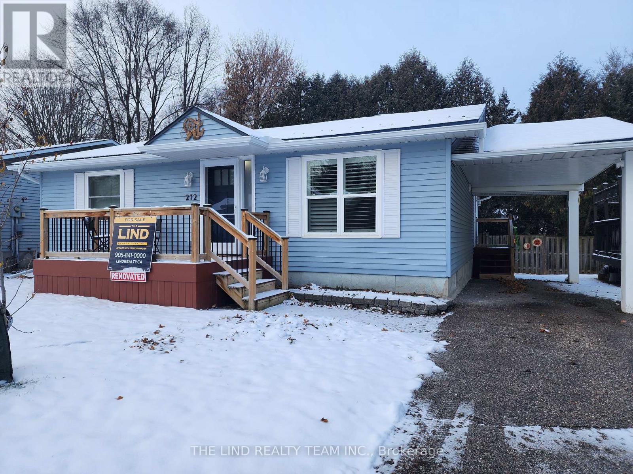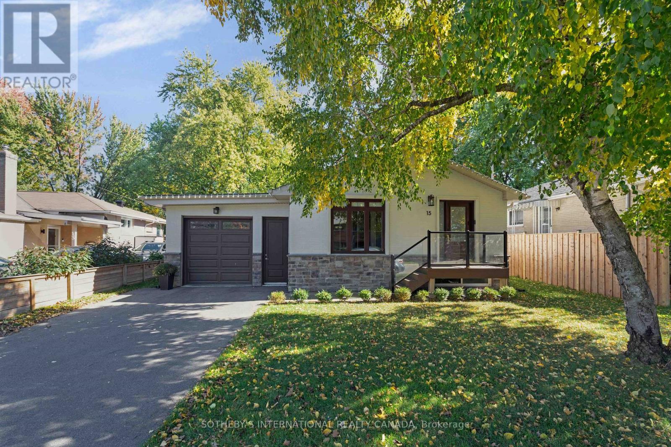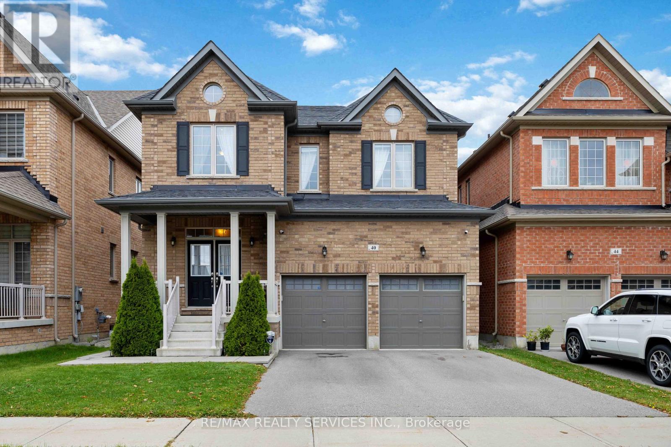2286 25 Side Road
Innisfil, Ontario
Stunning Lakeside Bungalow With Drive-Thru Garage & Insulated Workshop! Welcome to this beautifully maintained 3-bedroom, 2-full-bath bungalow, ideally set on a picturesque 60' x 240' park-like lot in a sought-after Alcona neighbourhood. A rare offering, the double garage features a drive-thru with a 10' x 8' rear door leading to a detached 23' x 21' insulated workshop-perfect for hobbyists, contractors, or storing all your toys. Inside, enjoy a modern and stylish kitchen with stone countertops and stainless steel appliances, seamlessly flowing into a large formal dining room-ideal for entertaining. The huge living room showcases gleaming hardwood floors and an oversized window with views of the beautifully landscaped front yard. The private primary suite offers a full ensuite bathroom and walk-in closet. Two additional spacious bedrooms provide flexibility, with one featuring double garden doors and a walkout to the expansive back deck-perfect for a home office or guest room. A lovely main bath with front-load laundry completes the main level. KEY UPDATES & FEATURES: Updated windows (2020). 7-car Uni-Stone driveway. Hardwood & ceramic flooring. Large foyer with double closets. Cozy covered front porch. Massive backyard with fire-pit area. Tons of storage and parking. Located close to schools, parks, shopping, and all amenities-and just minutes to the sparkling shores of Lake Simcoe-this exceptional property offers lifestyle, space, and versatility in one unbeatable package. (id:61852)
RE/MAX Hallmark Chay Realty
36 West Coast Trail
King, Ontario
An Exceptional Residence In Prestigious Nobleton!! This Magnificent Estate Offers Approximately 4510 Sq. Ft. Of Luxurious Living [As Per Floor Plan] & Is Perfectly Positioned On A Quiet, Upscale Street. ** 5 Primary Bedrooms With Own 5 Ensuites In 2nd Floor ** Featuring A Rare 3-Car Garage, This Home Showcases Timeless Design, Superior Craftsmanship, And Refined Elegance Throughout. Soaring 10 Ft Ceilings In Main Floor & 9 Ft In Second Floor & Basement* Porcelain Flooring & 7 Inches Wide Hand Scraped Engineered Hardwood Floors Throughout* The Second Floor Boasts Five Expansive Master Bedrooms, Each With Its Own Full Ensuite And Large Walk-In Closet, Offering Unparalleled Comfort And Privacy. The Main Level Features A Custom-Designed Home Office And A Grand, Open-Concept Layout Ideal For Both Everyday Living And Sophisticated Entertaining. At The Heart Of The Home Is A Bespoke Chef's Kitchen With Premium Finishes, Highlighted By A Wolf Gas Range And Sub-Zero Refrigerator, Creating A True Culinary Showpiece. Sun-Filled Principal Rooms, Designer Detailing, And Elegant Finishes Elevate Every Space. Step Outside To A Beautifully Landscaped Backyard Designed For Relaxation And Hosting. Located Close To Top-Rated Schools, Parks, Trails, And All Essential Amenities, This Distinguished Property Delivers The Finest In Executive Living. A Rare Offering In One Of Nobleton's Most Sought-After Communities!! **Professionally Finished 2 Bedrooms Basement With Separate Entrance, Full Washroom & Kitchen!! Shows 10/10. Must View House* (id:61852)
RE/MAX Realty Services Inc.
96 Boundary Boulevard
Whitchurch-Stouffville, Ontario
Welcome to 96 Boundary Boulevard - an exceptional family home in one of Stouffville's most desirable neighbourhoods. Showcasing striking curb appeal and a contemporary exterior, this impressive home delivers the perfect blend of luxury, comfort, and functionality.Offering over 3,000 sq.ft. above grade plus a finished basement, this rare and highly sought-after 4+2 bedroom, 6-bathroom layout is ideally suited for large or multigenerational families. The bright main floor features hardwood flooring throughout, a thoughtful open-concept design, and a dedicated home office - ideal for remote work or quiet study.The heart of the home is the chef-inspired kitchen, beautifully appointed with quartz countertops, gas cooktop, built-in double wall ovens, and ample cabinetry, flowing seamlessly into the living and dining areas - perfect for everyday living and effortless entertaining.Upstairs, discover four generous bedrooms - a true standout feature where each bedroom enjoys its own private ensuite, offering unmatched comfort, convenience, and privacy for every member of the household.The professionally finished basement extends the living space with two additional bedrooms and a full bathroom, providing endless flexibility for in-laws, guests, teens, or a home office or fitness retreat.Step outside to the private backyard complete with a spacious deck and no rear neighbours, creating a serene outdoor escape ideal for relaxing or entertaining.Additional highlights include fully owned solar panels, delivering excellent long-term savings and efficiency for today's energy-conscious buyer.Perfectly located in a family-friendly community surrounded by parks, scenic trails, top-rated schools, and minutes to shopping, amenities, and major highways - this is a rare opportunity to own a truly turnkey home offering space, luxury, privacy, and exceptional lifestyle value. (id:61852)
RE/MAX All-Stars Realty Inc.
106 Angus Morton Crescent
East Gwillimbury, Ontario
*One-Year-New Detached Sun-Filled Home With South-Facing Backyard &Oversized Windows .*2,676 Sq. Ft. Plus an Upgraded Split-Level Walk-Out Basement with 10-Ft Ceiling and Enlarged Windows.*Chef's kitchen with Caesarstone Countertops, New backsplash, Waterfall Island & Bosch Stainless Steel Appliances.* $$$ Upgrades, Including: Wide-Plank Flooring Throughout , Modern Bathroom Finishes,Upgraded Tiles&Interior Doors &*Minutes away from 404, Go-train, Wide Range of Amenities* Walk To The New Queensville Public School With Full-Day Child Care And Before & After School Programs.*Walking Distance To The New Community Centre, "Health And Active Living Plaza," Featuring 80,000+ Sq. Ft. Of Recreation Including An Aquatic Centre, Gym, Fitness Facilities, Library & Multi-Purpose Spaces (id:61852)
Homelife Landmark Realty Inc.
420 Seaview Heights
East Gwillimbury, Ontario
Welcome to this beautifully maintained home located in the desirable and growing community of East Gwillimbury. Enjoy an unobstructed west-facing view overlooking a beautiful ravine, in a home that is only 1 year new. Featuring a main-floor office, 4 generously sized bedrooms, and 3.5 washrooms, this residence offers a thoughtfully designed layout ideal for modern family living. The bright and functional interior is enhanced by 9-ft ceilings on the main floor and includes spacious living and dining areas perfect for everyday comfort and entertaining, complemented by a well-appointed kitchen with ample cabinetry and workspace. A chef's dream kitchen showcases high-end stainless steel appliances, including a double-door Frigidaire refrigerator, built-in Bosch stove and microwave, and Bosch dishwasher. Large windows throughout allow for abundant natural light, creating a warm and inviting atmosphere, while the backyard provides excellent outdoor enjoyment. Conveniently located close to parks, schools, shopping, and major routes, this home offers the perfect balance of space, comfort, and suburban convenience. Extensively upgraded with approximately $200,000 invested, the home features thoughtfully curated finishes, a modern walk-in shower conversion, elegant French doors, and cohesive designer selections throughout-delivering a sophisticated, turn-key living experience. (id:61852)
Century 21 The One Realty
2303 - 20 Westmeath Lane
Markham, Ontario
Experience the best of Cornell living in this stunning upper-level corner unit stacked townhouse, flooded with natural light from extra large windows. This modern, two bedroom open-concept home features a sleek kitchen and a private balcony + terrace perfect for relaxing outdoors. Third level open space can be used as an office with bright natural lights. Standing out from the rest, this property includes the rare convenience of two underground parking spaces and a private locker. Visitor parking available. Located just steps from Markham Stouffville Hospital, the Cornell Community Centre, and easy transit via the 407 and GO Station, it's the ultimate find for professionals or young families seeking a turn-key lifestyle in Markham's most vibrant community. (id:61852)
Bosley Real Estate Ltd.
65 Worthington Avenue
Richmond Hill, Ontario
Stunning Executive Home in Prestigious Wycliffe Estates! This beautifully professionally renovated executive residence offers the perfect blend of luxury, comfort, and functionality, with extensive upgrades completed from top to bottom. Recent improvements include a new roof (2021), all appliances (2022), and A/C & furnace (2023). The entire home has been professionally renovated, with recent touch-ups and fresh paint, making it truly move-in ready. Situated in the highly sought-after Wycliffe Estates, the home features an elegant main-floor office, a spacious primary bedroom with a private en-suite, an updated main bathroom, and hardwood flooring throughout the main level. The property boasts exceptional curb appeal and a sun-filled, south-facing backyard oasis, flagstone patio, and professionally landscaped gardens-ideal for relaxing or entertaining. Inside, you'll find two fully upgraded kitchens (main floor and basement) equipped with top- of-the-line stainless steel appliances, two laundry areas, and pot lights throughout all levels. The separate basement entrance offers a 2-bedroom in-law suite or excellent income potential. Ideally located steps from conservation walking trails, Lake Wilcox, a state-of-the-art community centre, bike paths, and an adult learning centre, with quick access to Hwy 404 for easy commuting. A rare opportunity to own a turn-key executive home in one of the area's most desirable communities. (id:61852)
Century 21 Atria Realty Inc.
113 Burns Boulevard
King, Ontario
Exuding Timeless Elegance And Refined Sophistication, And Gracing One Of King City's Most Coveted, Family-Oriented Streets, 113 Burns Boulevard Is The Perfect Place To Call Home. This 4-Bedroom, 4-Bathroom Luxury Residence Epitomizes Distinguished Living In One Of The Area's Most Illustrious Enclaves, Harmonizing Sun-Drenched Interiors, Expansive Proportions, And Impeccable Finishes With A Classic-Contemporary Aesthetic That Feels Both Elevated And Effortlessly Inviting. The Main Floor Presents Grand Yet Intimate Living Spaces, Ideal For Elegant Entertaining Or Cherished Family Moments, Centred Around A Chef-Inspired Kitchen Featuring Generous Counters, Bespoke Cabinetry, And Seamless Flow To Dining And Lounge Areas. Upstairs, The Primary Suite Is A Private Sanctuary, Complete With His-And-Her Walk-In Closets And A Serene Ensuite, While Three Additional Bedrooms Are Thoughtfully Designed, Generously-Scaled, And Beautifully Appointed. Outside, A Private, Thoughtfully Landscaped Backyard Offers A Serene Backdrop For Alfresco Gatherings, Enhanced By A Glass-Enclosed Solarium, While The 3-Car Tandem Garage Provides A Level Of Convenience And Storage. Perfectly Positioned Just Minutes From King City GO Station And Highway 400, With Nearby Top-Tier Schools, Boutique Shops, Fine Dining, Parks And Beautiful Trails. This Is A Rare Opportunity To Experience Elevated Family Living Where Timeless Design, Everyday Comfort, And An Exceptional Location Come Together In Perfect Harmony. (id:61852)
Exp Realty
81 Post Oak Drive
Richmond Hill, Ontario
Your dream home at Fortune Villa . Top Quality! 5 Bedrooms and 6 Bathrooms. FV 2, **4072 sqft**. The main floor features open concept layout with upgraded 10' ceiling height, pot lights, Custom designed modern style kitchen with LED strip lights, quartz countertop& island& backsplash. Second Floor feature 4 Ensuites Bedrooms, Primary Bedroom Offer 5 PC Bath and a Large Walk-In Closet. 3rd Flr Sun Filled Loft offers large Living Room & 1 bedroom& a 4-Pc Bath. All bathrooms upgraded premium plumbing fixtures and exhaust fans. TWO high efficiency heating systems with HRV + TWO air conditioning systems. Upgraded Engineering Hardwood Flooring through out whole house except washrooms with Floor Tiles. (id:61852)
Mehome Realty (Ontario) Inc.
272 Jeff Smith Court
Newmarket, Ontario
Land Lease! Age 55+ Retirement Community! Rare Gem in Leisure Valley Newmarket Retirement Community! Located on a peaceful cul-de-sac in sought-after area designed specifically for residents 55+. This beautifully upgraded 2 br bungalow offers comfort, practicality and minimal maintenance! Situated on leased land, this home is ideal for those seeking a lower overhead cost, with a quieter, low maintenance lifestyle just minutes from Southlake Hospital, Riverwalk Commons, Main Street, and all major amenities! 7 mins to highway 404! Step inside to find hardwood flooring throughout, senior friendly bathroom updated with oversized walk-in shower with seat, hand shower and safety grab bars. The huge custom centre island gourmet kitchen features oak cabinetry, breakfast bar and flows effortlessly through garden doors to a spacious dining room walkout to oversized composite deck and privacy overlooking mature trees. This property is ideal for smartsizers, downsizers and retirees looking for comfort, efficiency and a peace of mind in a well-cared for home and community. Pets welcome! Subject to landlord agreement. **Lease land at $910 per month. Maintenance fee of $250.00 per month and Taxes billed monthly at $130.00. (Total Monthly cost of $1290.00 plus utilities). Fees include: Snow removal, grass cutting and exterior maintenance as per the Lease agreement (id:61852)
The Lind Realty Team Inc.
15 Wenderly Drive
Aurora, Ontario
A rare find for investors, empty-nesters, and young couples! This updated bungalow offers a balance of modern comfort and practical living, nestled on a quiet cul-de-sac. The open concept layout seamlessly connects living and dining areas to a functional Raywall kitchen with an eat-in island and quartz countertops. The primary suite features a spa-like five-piece ensuite with heated floors, a walk-in closet with custom built-ins, and plenty or room for a king-sized setup. The high-ceiling asement adds real, usable livig space with a spacious second living area, an additional bedroom, and a full bathroom. Ideal for entertaining. In-law living, or grown children. Ample storage throughout. Located in the heart of Aurora. You are minutes from top schools, dining, and local amenities. This move-in ready home can be yours. (id:61852)
Sotheby's International Realty Canada
40 Mersey Street
Vaughan, Ontario
A rare opportunity in Kleinburg this exceptional detached home at 40 Mersey Street offers luxurious living in one of Vaughan's most desirable pockets. Set on a meticulously landscaped lot, this residence blends high-end finishes with elegant design, making it ideal for discerning buyers who value both style and substance. This incredible home has too many upgrades to list... some include: waffle ceilings and smooth ceilings, upgraded flooring throughout, hot water coil, pot lights, upgraded toilets, gas lines, and a beautiful double sided fireplace! (id:61852)
RE/MAX Realty Services Inc.
