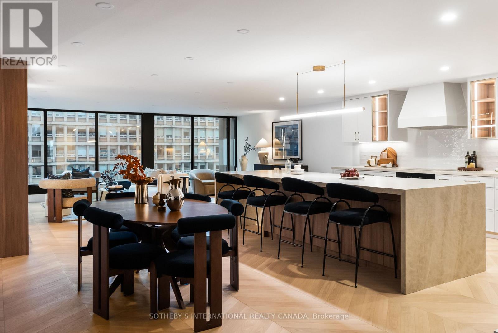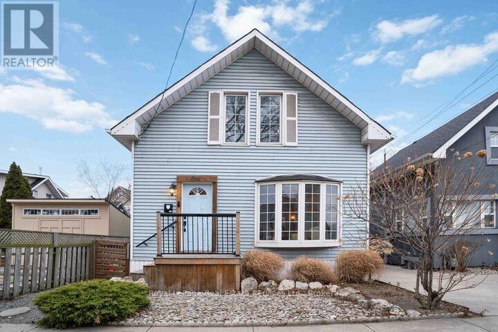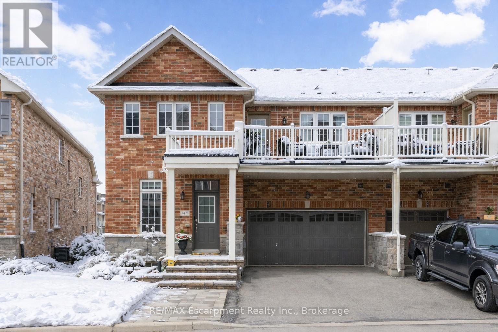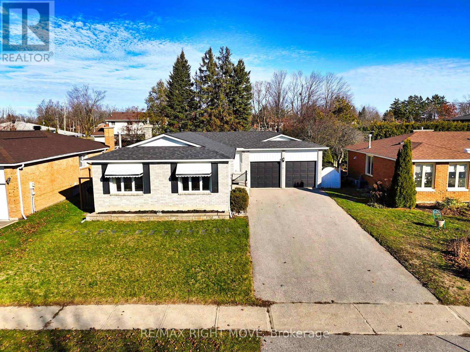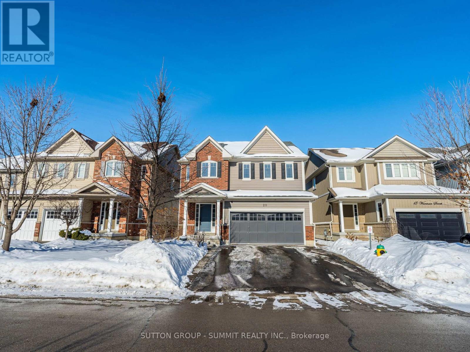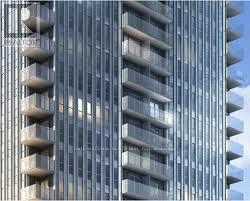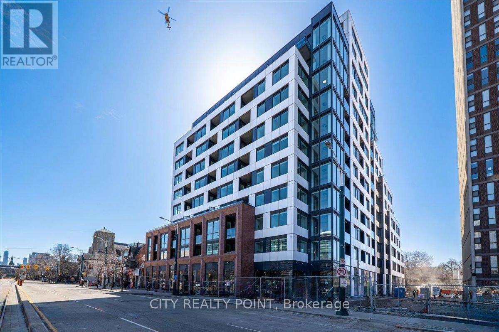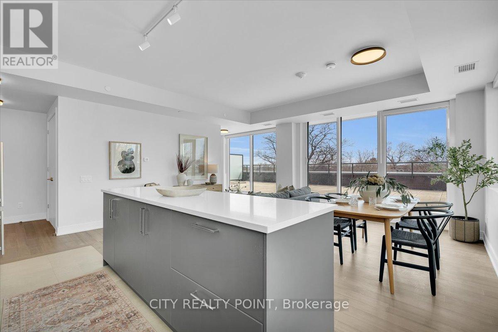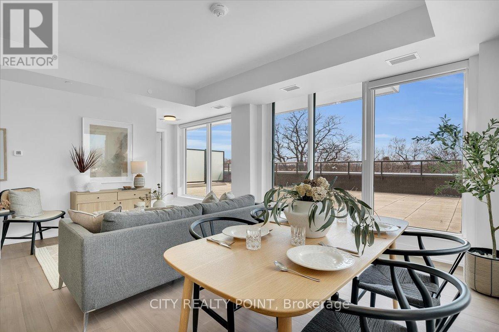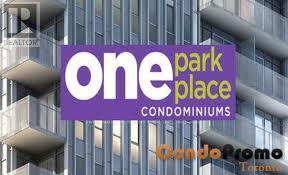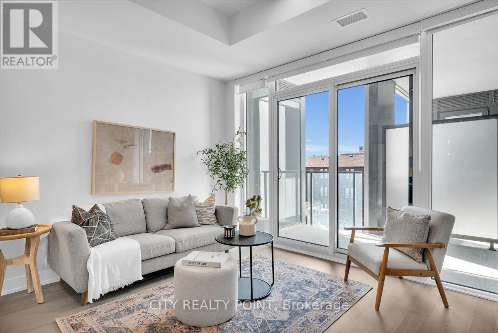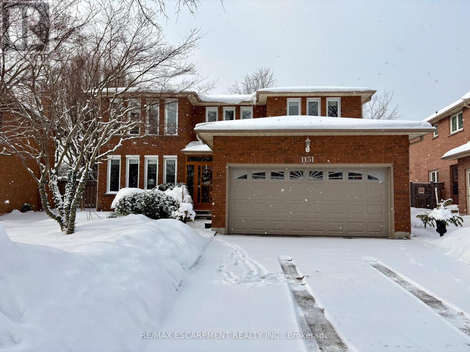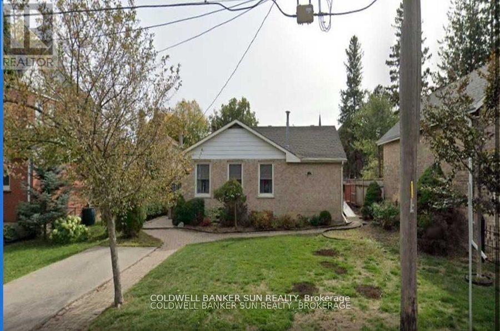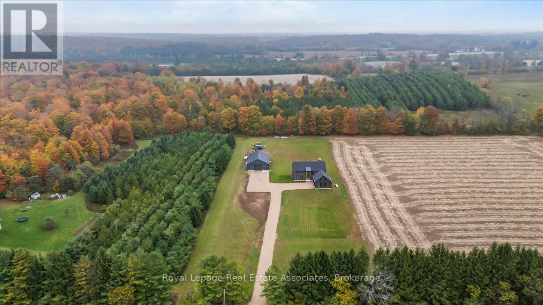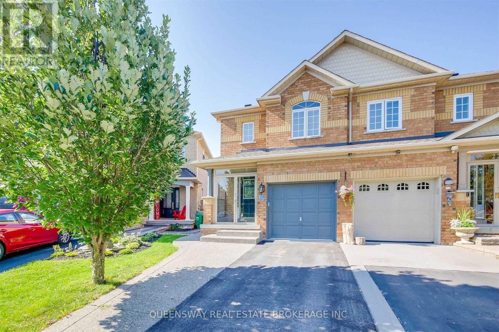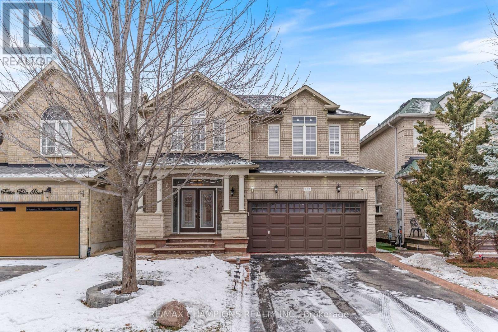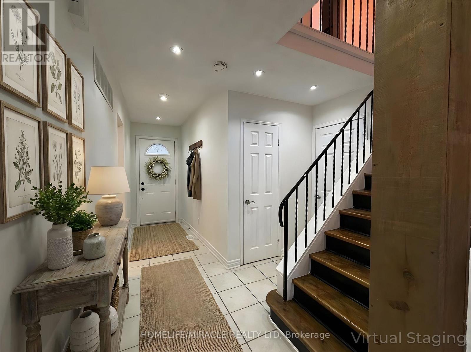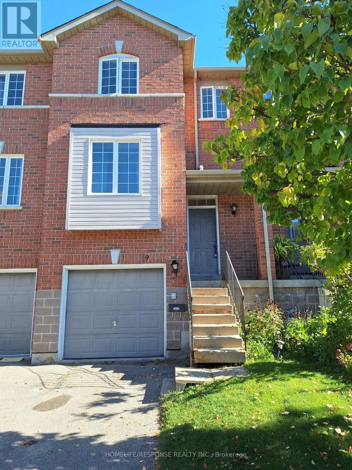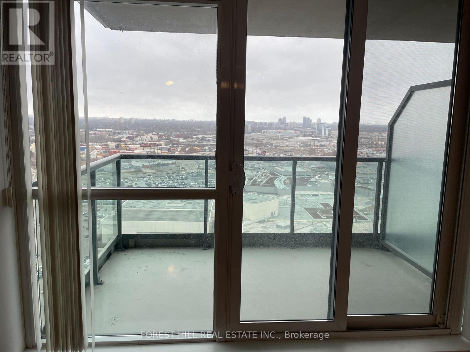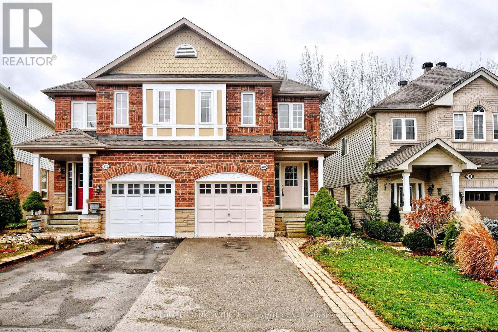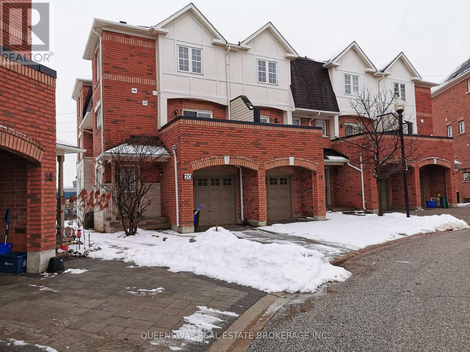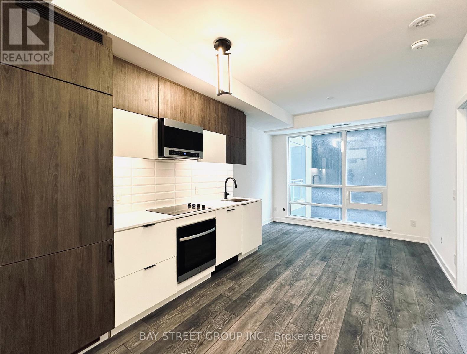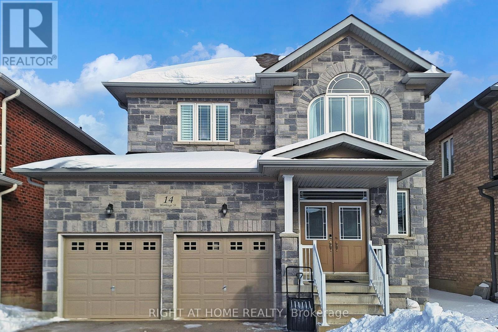412 - 85 Bloor Street E
Toronto, Ontario
Spacious One Bedroom Plus A Good Size Den That Can Be Used As A Guest Bedroom Very Functional Layout At Elegant 85 Bloor East. 9 Ft Ceiling, Great Layout, Walkout To Open Balcony, Ample Closets. Just Steps To The Yonge/Bloor Subway Lines, Trendy Yorkville, Upscale Designer Shops On Bloor Incl Holt Renfrew & Many Renowned Designer Labels, Gourmet Restaurants, Royal Ontario Museum, Cafes, Supermarket. Easy Access To Financial District, Hospitals, Universities. 615 Sq Ft + 39 Sq Ft Balcony. *Motivated Seller* (id:61852)
Hc Realty Group Inc.
1009 - 110 Bloor Street W
Toronto, Ontario
Beautifully Reimagined From Top To Bottom, This Approx. 2,000 Sq. Ft. Two-Bedroom Residence In The Acclaimed One Ten Bloor Offers Ultra Refined Finishes, Exceptional Scale And Sweeping North And South Views Over Yorkville. A Full Back-To-The-Concrete Renovation Brings Polished Sophistication Throughout, Highlighted By Chevron-Patterned White Oak Floors And A Warm, Cohesive Design. The Custom Kitchen Is A True Centrepiece, Featuring Miele Appliances, An Oversized Island, Tailored Cabinetry And Generous Storage-Perfect For Both Everyday Cooking And Entertaining. The Kitchen Opens Seamlessly To Expansive Living And Dining Areas, Offering Impressive Natural Light And An Ideal Setting For Hosting. The Private Bedroom Wing Includes A Spacious Primary Suite With A Beautifully Outfitted Walk-In Closet And A Spa-Inspired Ensuite. The Versatile Second Bedroom Functions Equally Well As A Guest Room, Den Or Home Office. A Well-Appointed Four-Piece Family Bathroom And A Dedicated Laundry Room Complete This Thoughtful, Functional Layout. Enjoy Access To An Abundance Of Amenities Including A Newly Updated Indoor Pool, A Full Fitness Centre, 24-Hour Concierge Service, Valet Guest Parking, Direct Access To Subway And Underground Path Featuring The New Jaybird Studio, Othership Yorkville, F-45, Mandy's, Paris Baguette Bakery And More. This Is A Rare Opportunity To Move Into A Suite That Offers Standout Space, Thoughtful Design And Unmatched Convenience In One Of Toronto's Most Sought-After Neighbourhoods. (id:61852)
Sotheby's International Realty Canada
1 Mareve Avenue
Hamilton, Ontario
Lakefront living without travel. 1 Mareve Drive is a detached, character-filled retreat located on an exclusive street merely steps from the sand. Blending year-round comfort with a permanent vacation vibe, this updated home offers nearly 1,300 sq.ft. of living space, 3 bedrooms, and 2 baths. It isn't just a home; it's the hidden gem you've been waiting for. Step inside to discover a breezy, charming coastal aesthetic defined by warm wood floors, clean lines, and soft natural textures that flow effortlessly through the home. The updated functional kitchen and fully renovated bathrooms are complemented by updates to the electrical, plumbing, windows, and doors ensure peace of mind and a truly move-in-ready experience. Outside, your private backyard oasis invites alfresco entertaining and quiet mornings, while the walking trails and panoramic lake views just beyond your door offer a daily retreat from the ordinary. Perfectly positioned just minutes from the QEW and downtown Hamilton, this property represents an incredible opportunity to own an affordable, turn-key beach home where you can enjoy the perfect balance of escape and accessibility. (id:61852)
Royal LePage Real Estate Services Ltd.
31 - 54 Nisbet Boulevard
Hamilton, Ontario
URBAN ELEGANCE MEETS MODERN COMFORT! Welcome to this fabulous freehold townhome nestled in a highly desirable area of Waterdown. This rare end unit boasts three spacious bedrooms and a double car garage allowing for four vehicle parking a true luxury in today's market! With an impressive 2,200 square feet of finished living space, this home offers room to breathe and grow. The gourmet kitchen features an extended island with a convenient breakfast bar, premium stainless steel appliances, and abundant cabinet space for all your culinary needs. Upstairs, you'll discover three generously sized bedrooms, including a stunning primary bedroom complete with a three-piece ensuite and a walk-in closet expertly fitted with organizers. Step outside to enjoy morning coffee or evening relaxation on your private balcony, complete with a gas line for barbecuing enthusiasts. Second-floor laundry with a utility sink adds everyday convenience. The professionally finished lower level provides additional entertaining space perfect for family movie nights or hosting friends. A 3 pc bathroom, and ample storage complete the level. Recently refreshed with fresh paint throughout, this immaculate home is move-in ready. The child-friendly neighbourhood offers peace of mind for families, while proximity to Waterdown District High School (just 381 meters away) and Memorial Park makes this location ideal. Enjoy the convenience of walking to shops, restaurants, and recreational areas. Commuters will appreciate easy highway access and just a 10-minute drive to Aldershot GO Station. Your urban oasis awaits! (id:61852)
RE/MAX Escarpment Realty Inc.
6 Lindsay Crescent
Orillia, Ontario
This brick ranch bungalow is situated on a quiet residential crescent in a great northward neighbourhood of Orillia with convenient highway access close by and walking distance to schools and the Zehrs plaza. The level lot measures 59 ft. x 100 ft. and includes a fenced backyard. Inside, this home is modern and updated! The generous main floor layout includes a front foyer, living room, separate dining room, spacious kitchen with wall-to-wall pantry and a side door entry, 2 bedrooms, den and a 4-pc. bathroom with heated floor and separate glass shower. A walkout from the back den leads to a 2-level deck with built-in hot tub that overlooks the backyard. The finished basement has in-law capabilities - or space for extended family - with access via a side door entry, 2 basement bedrooms each with its own 4-pc. ensuite bathroom (new in 2019), a laundry room and a storage room. Vinyl plank flooring throughout. New gas furnace with central air conditioning in 2016; new shingles in 2018. (id:61852)
RE/MAX Right Move
20 Warman Street
New Tecumseth, Ontario
This beautiful family home is located in a Friendly Neighborhood in the heart of Alliston. This spacious 4 bdrm & 4 bads home is the perfect blend of modern comfort & classic charm. Gourmet kitchen w/ s/s appls & ample cabinet space. Formal dining room, ideal for hosting dinner parties & special occasions. Large Master with walk-in closet & luxurious 5 Pcs ensuite. 3 additional spacious bedrooms, perfect for children, guests or home office. Double garage, Main Floor Laundry, Hardwood floor and Custom Deck. Stunning 1160 Sq.Ft Finished Basement with 2 Bedrooms (There is no window in the second basement bedroom), 3 Pcs bath, huge Rec room/ Office, roughed-in plumbing & electric for a kitchenette, gas fireplace and Pot lights. Minutes To Both Public & Catholic Schools, Recreation Center Centre, Catholic Church, Downtown, The Honda Plant and all the great things Alliston has to offer! (id:61852)
Sutton Group - Summit Realty Inc.
2505 - 170 Sumach Street N
Toronto, Ontario
Top Floor, 11" Ceiling Beautiful, Bright, Penthouse Level Studio In One Park Place. Perfect Layout With Laminated Flooring Through-Out, Large Windows, Stainless Steel Appliances Including Built-In Dishwasher And Microwave With Exhaust. Stacked Ensuite Laundry. 24-Hr Concierge, Gym, Party Rm, Lounge, Theatre , Gardening Centre, TTC (Street Car) At Doorstep (id:61852)
International Realty Firm
906 - 664 Spadina Avenue
Toronto, Ontario
SAVE MONEY! | UP TO 2 MONTHS FREE | one month free rent on a 12-month lease or 2 months on 18 month lease |* SPACIOUS 2 Bedroom, 2 Bathroom | DOWNTOWN TORONTO SPADINA & BLOOR | Discover unparalleled luxury living in this brand-new, never-lived-in suite at 664 Spadina Ave, perfectly situated in the lively heart of Toronto's Harbord Village and University District. This exceptional suite features an expansive open-concept layout, floor-to-ceiling windows that flood the space with natural light, a designer kitchen with top-of-the-line stainless steel appliances and sleek cabinetry, generously sized bedrooms with ample closet space, and an elegant bathroom with modern fixtures. Located across from the University of Toronto's St. George campus, and close to top schools, cultural gems like the ROM, AGO, and Queens Park, as well as St. George and Museum subway stations, this home offers seamless access to the Financial and Entertainment Districts. Enjoy upscale Yorkville nearby or the historic charm of Harbord Village, surrounded by the city's finest dining, shopping, and cultural attractions. See it today and start living your Toronto dream at 664 Spadina Ave! (id:61852)
City Realty Point
1001 - 664 Spadina Avenue
Toronto, Ontario
SAVE MONEY! | UP TO 2 MONTHS FREE | one month free rent on a 12-month lease or 2 months on 18 month lease |* SPACIOUS 3 Bedroom, 2 Bathroom | DOWNTOWN TORONTO SPADINA & BLOOR | Discover unparalleled luxury living in this brand-new, never-lived-in suite at 664 Spadina Ave, perfectly situated in the lively heart of Toronto's Harbord Village and University District. This exceptional suite features an expansive open-concept layout, floor-to-ceiling windows that flood the space with natural light, a designer kitchen with top-of-the-line stainless steel appliances and sleek cabinetry, generously sized bedrooms with ample closet space, and an elegant bathroom with modern fixtures. Located across from the University of Toronto's St. George campus, and close to top schools, cultural gems like the ROM, AGO, and Queens Park, as well as St. George and Museum subway stations, this home offers seamless access to the Financial and Entertainment Districts. Enjoy upscale Yorkville nearby or the historic charm of Harbord Village, surrounded by the city's finest dining, shopping, and cultural attractions. See it today and start living your Toronto dream at 664 Spadina Ave! (id:61852)
City Realty Point
1101 - 664 Spadina Avenue
Toronto, Ontario
SAVE MONEY! | UP TO 2 MONTHS FREE | one month free rent on a 12-month lease or 2 months on 18 month lease |* SPACIOUS 3 Bedroom, 2 Bathroom | DOWNTOWN TORONTO SPADINA & BLOOR | Discover unparalleled luxury living in this brand-new, never-lived-in suite at 664 Spadina Ave, perfectly situated in the lively heart of Toronto's Harbord Village and University District. This exceptional suite features an expansive open-concept layout, floor-to-ceiling windows that flood the space with natural light, a designer kitchen with top-of-the-line stainless steel appliances and sleek cabinetry, generously sized bedrooms with ample closet space, and an elegant bathroom with modern fixtures. Located across from the University of Toronto's St. George campus, and close to top schools, cultural gems like the ROM, AGO, and Queens Park, as well as St. George and Museum subway stations, this home offers seamless access to the Financial and Entertainment Districts. Enjoy upscale Yorkville nearby or the historic charm of Harbord Village, surrounded by the city's finest dining, shopping, and cultural attractions. See it today and start living your Toronto dream at 664 Spadina Ave! (id:61852)
City Realty Point
2511 - 170 Sumach Street
Toronto, Ontario
Top Floor 11" Ceiling Penthouse Like Cozy And Beautiful Luxury Studio Condo Around Dundas East & Parliament With An Excellent View From Balcony, Laminate Flooring Throughout; A Gourmet Kitchen, Plenty Of Cabinet Space. Enjoy Lots Of Indoor/Outdoor Amenities. TTC, Freshco, Coffee Shop, RBC Bank. Walk To Eaton Center. Very Close To UofT, Ryerson University, Major Hospitals, And George Brown College. (id:61852)
International Realty Firm
216 - 664 Spadina Avenue
Toronto, Ontario
SAVE MONEY! | UP TO 2 MONTHS FREE | one month free rent on a 12-month lease or 2 months on 18 month lease |* SPACIOUS 1 Bedroom | DOWNTOWN TORONTO SPADINA & BLOOR | Discover unparalleled luxury living in this brand-new, never-lived-in suite at 664 Spadina Ave, perfectly situated in the lively heart of Toronto's Harbord Village and University District. This exceptional suite features an expansive open-concept layout, floor-to-ceiling windows that flood the space with natural light, a designer kitchen with top-of-the-line stainless steel appliances and sleek cabinetry, generously sized bedrooms with ample closet space, and an elegant bathroom with modern fixtures. Located across from the University of Toronto's St. George campus, and close to top schools, cultural gems like the ROM, AGO, and Queens Park, as well as St. George and Museum subway stations, this home offers seamless access to the Financial and Entertainment Districts. Enjoy upscale Yorkville nearby or the historic charm of Harbord Village, surrounded by the city's finest dining, shopping, and cultural attractions. See it today and start living your Toronto dream at 664 Spadina Ave! (id:61852)
City Realty Point
1151 Manor Road
Oakville, Ontario
Welcome to this beautiful maintained home in the heart of Glen Abbey perfectly located in the catchment of top rated schools nearby, community center, park, trails, shopping and all these essential amenities. As you enter your greeted by a grand foyer leading to spacious principal rooms, ideal for family gatherings and entertaining. The kitchen offers an island with ample counter and cupboard space plus a separate eating area with a walk out to a beautifully landscape private yard. The upper floor features four generous bedrooms, including a spacious primary suite with en suite bath. The self contained lower level includes two additional bedrooms, second kitchen a bathroom and a large recreation room; ideal for guests, in-law suite or nanny. An excellent location on family friendly Street and one of Oakville most desirable neighbourhoods. Easy access to highways and the GO Train makes commuting ideal. (id:61852)
RE/MAX Escarpment Realty Inc.
500 Canterbury Street
Woodstock, Ontario
Welcome to this Charming, fully detached 2 bedroom , 1 bath Bungalow situated on a spacious lot in a highly desirable location. This property features Main floor carpet-free interior, a bright and functional layout, and a walkout to a huge patio perfect for entertaining or relaxing outdoors. A finished bunk space in the basement has been used as an additional bed, offering extra flexibility for guests or family. Enjoy the convenience of being within walking distance to downtown, with shops, restaurants, and amenities just steps away. An excellent opportunity for first-time buyers, downsizers, or investors looking for a prime location. Central AC was installed recently. (id:61852)
Coldwell Banker Sun Realty
174265 Mulock Road
West Grey, Ontario
Welcome to this stunning brand-new custom home located on 2.6 acres between Hanover and Durham. Offering over 3,000 square feet of thoughtfully designed living space, this modern 4-bedroom, 4-bath home is truly turn-key with every detail carefully considered.Step inside and be greeted by a bright, open-concept layout featuring a soaring cathedral ceiling and a striking fireplace in the living room. The main floor boasts luxury vinyl flooring and recessed lighting throughout. The contemporary kitchen includes stainless steel appliances, a large centre island, propane stove with pot filler, and ample counter space-perfect for family gatherings and entertaining. The adjoining dining area walks out to the backyard, ideal for enjoying the scenic countryside views.A large mudroom with built-in storage connects to the double car garage, and the main floor laundry adds convenience to everyday living. The primary suite offers his-and-her closets, a walkout to the backyard, and a luxurious ensuite with a glass shower and double-sink vanity.Upstairs, sleek glass railings lead to a spacious loft-an ideal office or family lounge. Three additional bedrooms complete the upper level, including one with a private 3-piece ensuite and another full 4-piece bath.The lower level offers a partially finished space with a 3-piece rough-in and cold room, ready for your personal touch. Outside, enjoy the expansive lot and the added bonus of a 40 x 60 detached shop with a 14 x 14 overhead door-perfect for hobbyists, storage, or a home business.A rare opportunity to own a new, modern country home that blends luxury, function, and space-just minutes to both Hanover and Durham. (id:61852)
Royal LePage Real Estate Associates
20 Hesketh Court
Caledon, Ontario
Absolutely Stunning 2 Storey Semi In Sought After Valleywood Neighbourhood. Three Beds With Two Full Baths Upstairs. Primary Bed Has Ensuite And Walk-In Closet. No Carpet In The House. Finished Basement Has Additional Living Space With A Gas Fireplace. Kitchen Has Tons Of Storage, Eat-In Area & W/O To Fully Fenced, Private, Landscaped Yard W/Garden Shed. Gas Bbq Hookup,Sprinkler System, Motorized Awning. Concrete Aggregrate Patio & Path Thru Side. Currently tenant-occupied @3,450 (month2month) with potential for continued rental income (A+ tenants willing to sign the lease). Ideal Opportunity for First Time Buyers or Investors. (id:61852)
Zolo Realty
456 Father Tobin Road
Brampton, Ontario
Beautiful, well-kept 3+1 bedroom detached home.Office space on the 2nd floor with an option to convert to a 4th bedroom. Hardwood floors, upgraded maple kitchen cabinets, granite counters, mosaic glass backsplash, built-in microwave, and stainless steel appliances. California shutters, solid oak staircase with metal pickets, patterned concrete at the front and back yard, custom-made front door, CAC, Cvac .Garage Door Opener. Walking distance to elementary, middle and high schools, and near-by French immersion schools. Close to public transit, Highway 410, park, plaza, place of worship, and public library. (id:61852)
RE/MAX Champions Realty Inc.
55 Cowan Road
Brampton, Ontario
Welcome to this beautifully renovated and well-maintained home, perfect for families seeking comfort, privacy, and convenience. Featuring vaulted ceilings, modern laminate flooring, and abundant natural light throughout, this bright home .The home offers 3 spacious bedrooms and 1.5 bathrooms for everyday living, work-from-home needs, or quality family time. Enjoy ample parking and a strong sense of privacy, both inside and out. Step into a large, fully fenced backyard with a deck, perfect for children to play safely, family gatherings, or relaxing outdoor evenings. Conveniently located close to major highways, Walmart, grocery stores, and a variety of excellent restaurants, and situated within the catchment of highly regarded schools, this home is located in a quiet, family-oriented neighbourhood-an ideal place to call home. (id:61852)
Homelife/miracle Realty Ltd
9 - 120 Railroad Street
Brampton, Ontario
Spacious Townhouse with bright rooms. Largest Model In The Complex, Over 1430 Sqft Plus An Unspoiled Walk-Out Lower Level To A Private Fenced Backyard. Mirrored Closets, Updated Vanities In Two Main Baths, Newer Appliances, Parquet Hardwood & Laminated Floors Thru-Out, No Carpet! Master Bedroom W/4Pc En-Suite, Extremely Convenient Location In Downtown Brampton. Walking Distance To Go Train, Rose Theatre, Restaurants, Parks & Public Transit, Gage Park. Perfect Family Town Home. The classic parquet hardwood on the first floor provides a warmth and texture, the hardwood stairs are both durable and safe, smoothly transitioning the classic atmosphere downstairs to the modern living space upstairs. Upstairs is a living space with three bedrooms and two full size bathrooms, with all laminated floor, which is easy to clean; for those who like easy care, it is a perfect choice, very suitable for busy families and modern life .Lkbx For Easy Showings. Not To Be Missed!! (id:61852)
Homelife/response Realty Inc.
3003 - 225 Sherway Gardens Road
Toronto, Ontario
Spectacular Luxury One Bedroom Condo With One Parking and One LOCKER with Clear View At Qew/427. Great Location with a Quick Access To Major Highways.Open Concept. Walking Distance To All Shops, Services, Entertainment, Restaurants of Sherway Garden Shopping Centre.... . Across of Sherway Garden Shopping Centre. Steps To Ttc And Minutes To Go, Hospital, Downtown. All The Amenities Included, Rec Centre, Virtual Golf, Indoor Pool, Media Room, Library, Party Room, Sauna, Whirl Pool. (id:61852)
Forest Hill Real Estate Inc.
340 Silken Laumann Drive
Newmarket, Ontario
Welcome to this spacious and sun filled home for lease. Located on a dead end street in a desired neighbourhood. Enjoy a sunny south facing backyard with views overlooking the woods of the St Andrews Golf Course- ideal for relaxing and entertaining. Enjoy the full use of the property including the bright finished walk out basement complete with 3. pce bathroom. The main floor areas are generous in size and direct access from the garage adds everyday convenience.Upstairs three comfortable bedrooms and convenient laundry room. This is the perfect home for the right Tenant. No smoking is permitted on the property. (id:61852)
Coldwell Banker The Real Estate Centre
20 Woltner Way
Markham, Ontario
This stylish 3+1 bedroom, 4-bath home blends modern design with everyday functionality. Just steps from Langham Square's shopping, dining, and entertainment, with easy access to transit and the GO Station. Surrounded by parks, top schools, community centres, and restaurants, it offers the perfect balance of comfort, convenience, and connectivity. (id:61852)
Queensway Real Estate Brokerage Inc.
327 - 8888 Yonge Street
Richmond Hill, Ontario
1 Year New 1 Bedroom Unit With High Ceilings & Built-In Stainless Steel Appliances. Conveniently Located Near Yonge Street & Highway 7. Close To Langstaff GO station & Steps From Public Transit, Shopping Centres (Hillcrest mall), Grocery Stores, Restaurants & More. (id:61852)
Bay Street Group Inc.
14 Heritage Street
Bradford West Gwillimbury, Ontario
Rare Opportunity! The Absolute best deal in the Area! Discover this stunning 4-bedroom, 2-car garage masterpiece built in 2016, offering 2,428 sqft of premium living space .This home has been meticulously renovated from top to bottom, offering the luxury and freshness of a brand-new model home.The owner has spared no expense on high-end upgrades, featuring a custom chef's kitchen with brand-new stainless steel appliances, modern flooring, and staircase with elegant iron pickets. The primary retreat boasts a spa-like ensuite with a sophisticated freestanding bathtub, while two bedrooms share a convenient Jack-and-Jill bathroom. Finished with California Shutters throughout, this home is really move-in ready. Don't miss your chance to own the most upgraded residence in the neighborhood! (id:61852)
Right At Home Realty

