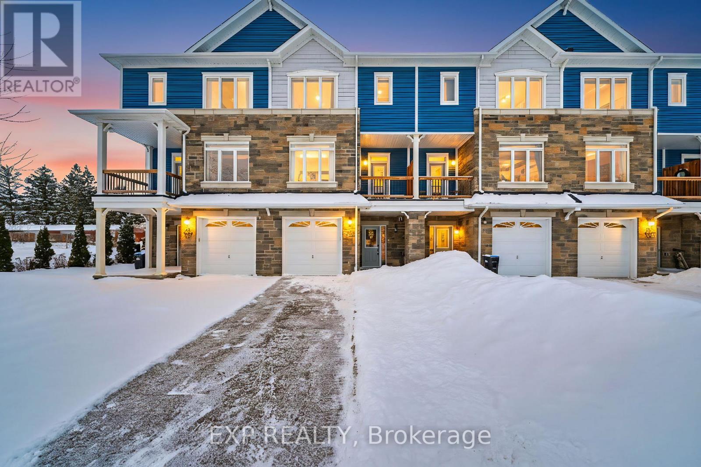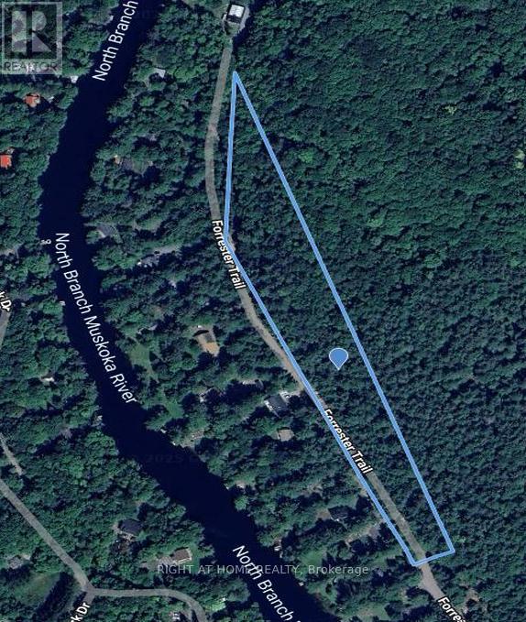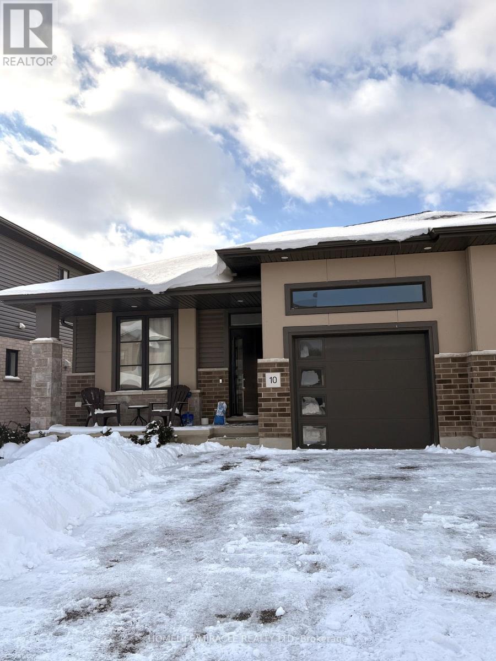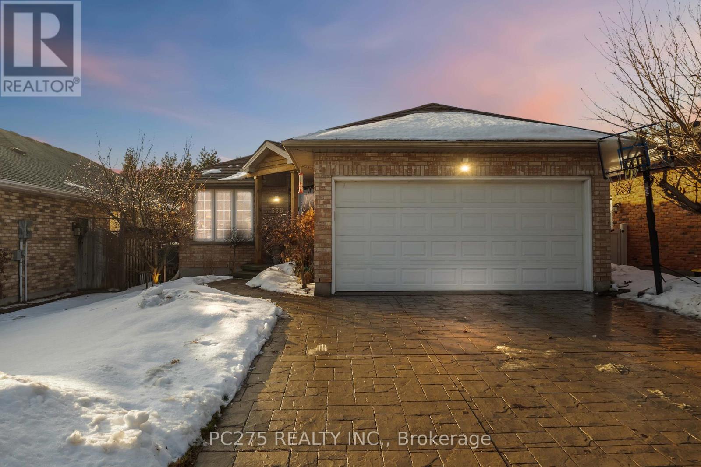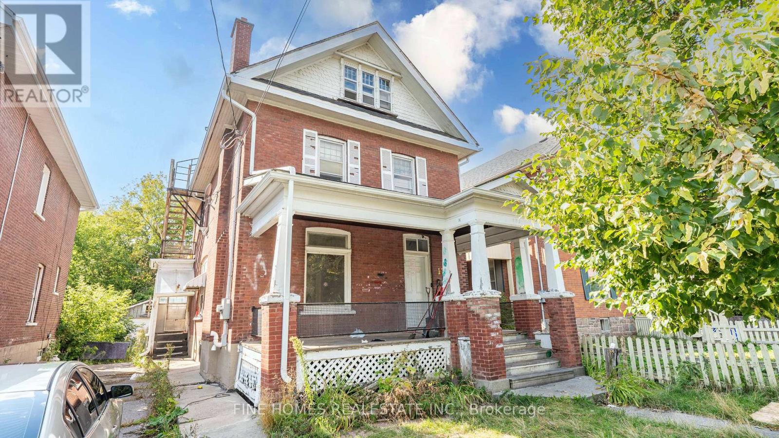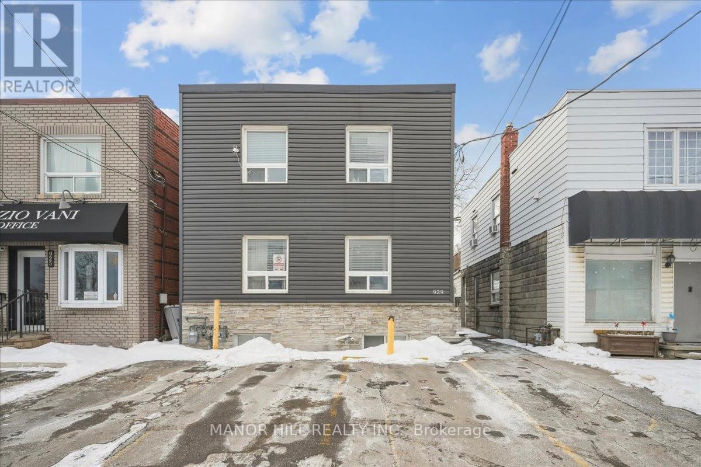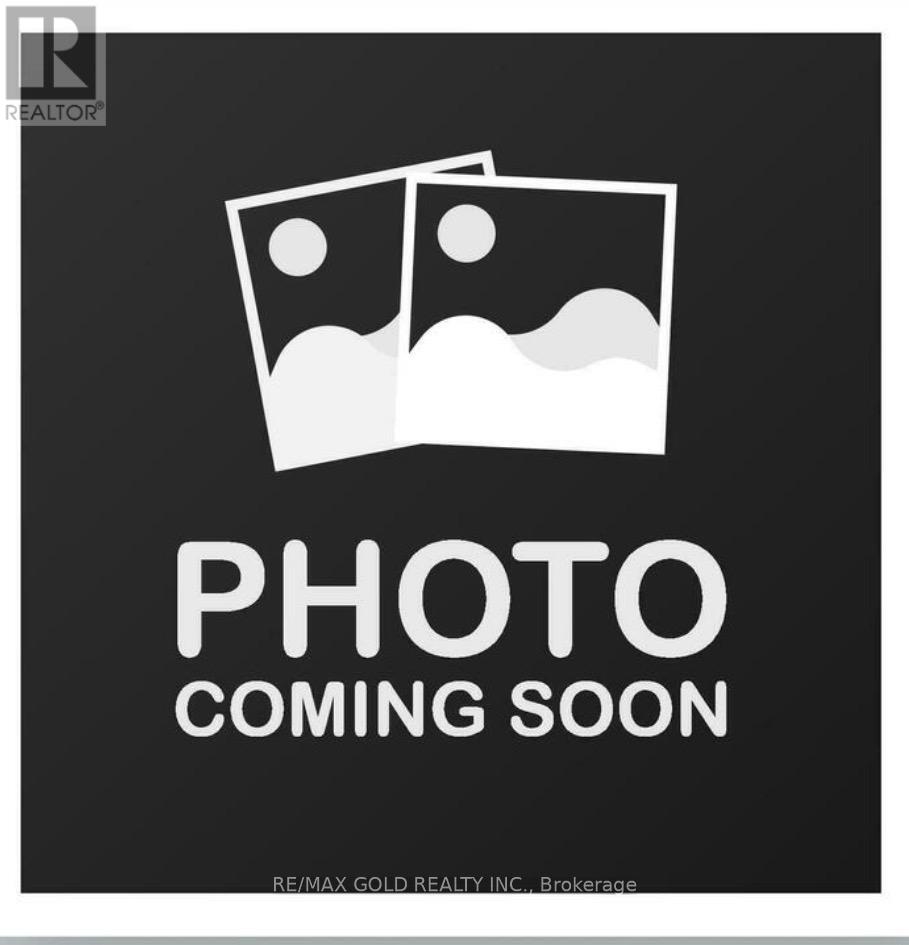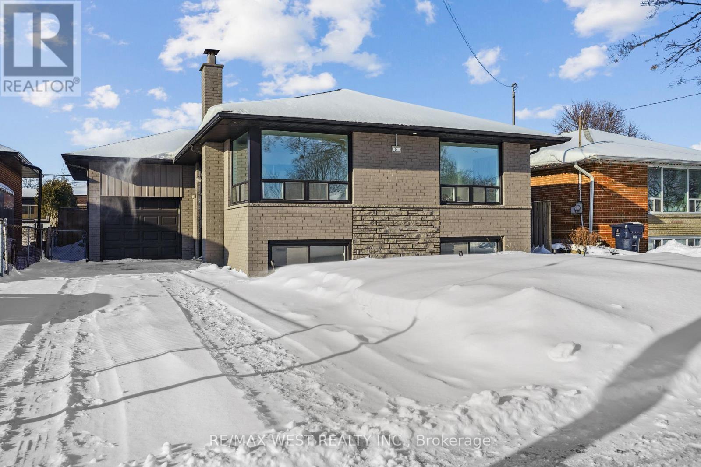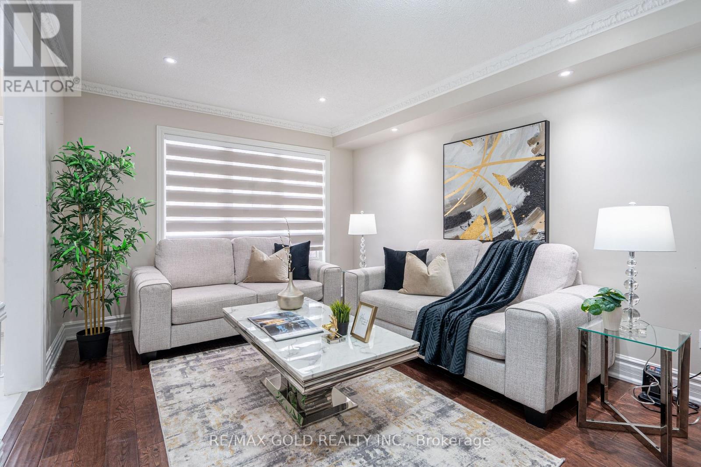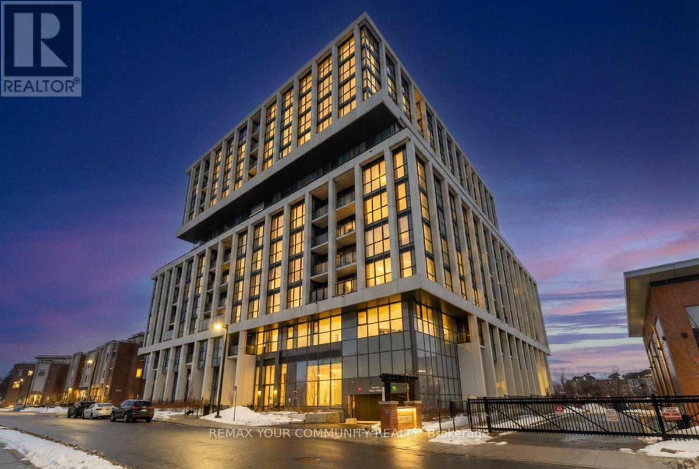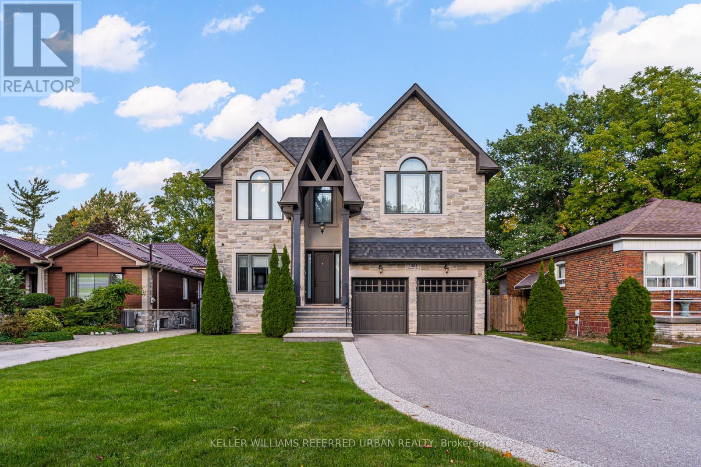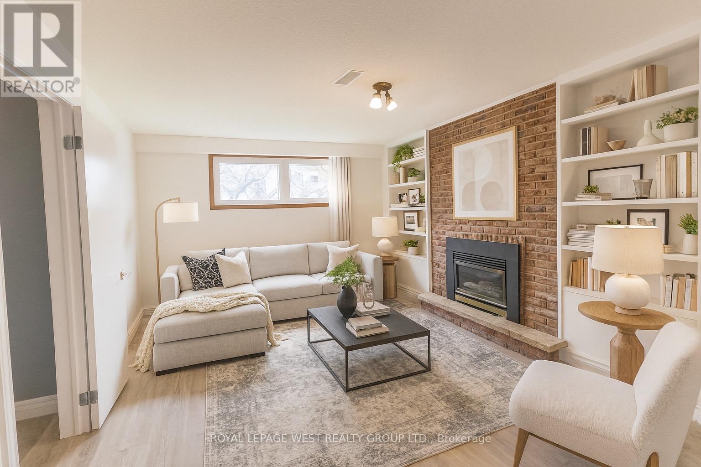22 18th Street N
Wasaga Beach, Ontario
Discover the ultimate blend of luxury living and lucrative investment potential in this stunning, fully furnished freehold townhome in prime Wasaga Beach. This rare, turnkey opportunity is located literally steps from the tranquil shores of Beach 3 and just a short stroll to the vibrant atmosphere of Beach 2. Designed for effortless coastal living and maximum rental income, the home boasts over 2500 sq ft of living space featuring 3 spacious bedrooms and 3.5 beautifully appointed baths, with a layout that easily sleeps 10 or more guests. Inside, exquisite luxury finishes and a high-end furniture package create an immediate sense of resort-style comfort. The property also includes the convenience of a 1-car attached garage and a private, fully fenced backyard, providing a secluded oasis after a day in the sun. The true crown jewel of this property is its coveted Short-Term Rental (Airbnb) zoning. In a market where legal short-term rental permits are becoming exceedingly hard to find, this home offers an immediate, legal income stream, with similar-sized units in this prime location currently commanding over $700 per night during peak summer days. Whether you are looking for a spectacular personal summer retreat or a high-yield, cash-flowing asset you can start renting out immediately, this property delivers pure turnkey perfection without the wait. (id:61852)
Exp Realty
1019 Forrester Trail
Bracebridge, Ontario
Build your dream home or cottage on this scenic 5.4 acre Lot located steps from the Muskoka River and under a 10 min drive to Bracebridge! The Sellers have invested in the Lot's development, getting approval for a minor variance to reduce a set back, to increase the single dwelling's buildable area. The Lot is on the East side of Forrester Trail, not the home at 1019, the Lot shares that civic address but is on a separate Title. The buildable area is towards the North end of Forrester Trail, and has been partially cleared. The Sellers intended to build a home for extended family, but now hope that another family can enjoy this woodland refuge. *High speed fiber optic Internet cable service is available on Forrester Trail* SR1 zoning. *5.4 acre size is the Geowarehouse estimate* (id:61852)
Right At Home Realty
10 Martin Street
Tillsonburg, Ontario
Welcome to this well-maintained end-unit townhome, offering a modern, updated interior and exceptional natural light throughout. The finished basement provides added versatility with an additional room, full bathroom, and extra living space-ideal for guests, a home office, or recreation. Enjoy outdoor living in the beautiful, well-lit backyard featuring a built deck, perfect for summer entertaining and relaxation. (id:61852)
Homelife/miracle Realty Ltd
559 Thornwood Drive
London North, Ontario
Turnkey bungalow with pool in desirable Oakridge. Built in 2000 and extensively updated, this 3+2 bedroom home offers modern, open-concept living with quality finishes throughout. The remodeled kitchen anchors bright, connected living and dining spaces, while generously sized main-floor bedrooms and a fully finished basement provide excellent flexibility for teens, guests, or extended family. The 1.5-car garage includes a workshop and ample storage. Ideal for hobbyists or home projects. Outside, enjoy a low-maintenance, heated saltwater pool with new liner and pump, perfect for summer entertaining without the upkeep. Located on a quiet street in the Thornwood enclave of Oakridge, surrounded by mature trees and established homes, yet minutes to schools, shopping, and major amenities along Wonderland Road. A solid, well-built home in a peaceful, sought-after neighbourhood. Move in and enjoy. (id:61852)
Pc275 Realty Inc.
175 Stewart Street
Peterborough, Ontario
Attention Investors and contractors this Property has a huge add on value potential and being sold as a power of sale. Seller is willing to offer a mortgage take back on the property. Currently vacant and needs TLC. Don't miss this incredible opportunity. (id:61852)
Fine Homes Realestate Inc.
929 Lakeshore Road E
Mississauga, Ontario
Welcome to an exceptional triplex opportunity at 929 Lakeshore Rd E, Mississauga, offering versatility, income potential, and long term value in a rapidly transforming waterfront community. This fully renovated property features three self contained units, each with separate entrances, separately metered utilities, ensuite laundry, and stainless steel appliances, making it ideal for investors, multi generational families, or first time buyers looking to offset their mortgage by living in one unit and renting the others. The upper unit will be vacant as of February 1st, allowing immediate occupancy or rental flexibility. Recent upgrades include a newly finished vinyl exterior, with all major big ticket items already renovated and taken care of, providing peace of mind for years to come. Enjoy a large backyard and the endless possibilities this layout offers. Perfectly located near Port Credit Village and the highly anticipated Lakeview Waterfront redevelopment, a landmark project bringing new parks, trails, retail, and vibrant mixed use spaces along Lake Ontario. Close to all major amenities, schools, transit, waterfront parks, and commuter routes including GO Transit and the QEW, this property combines lifestyle, convenience, and strong investment appeal in one of Mississauga's most sought after and future forward neighbourhoods. (id:61852)
Manor Hill Realty Inc.
3 Harrow Street
Mississauga, Ontario
Detached bungalow on a massive oversized lot in a prime Malton location.This home features 3 bedrooms on the main level and a renovated two-bedroom finished basement with a separate enclosed entrance, ideal for rental income or extended family living. The property offers a beautiful main entrance, a second enclosed entrance through the kitchen, and a separate enclosed basement entrance for added privacy and functionality. The rare large lot provides outstanding opportunities for a garden suite, redevelopment, custom build, or future expansion, making it perfect for investors, builders, or end-users. Recent updates include furnace and A/C (approx. 5 years), windows (approx. 9 years), and roof (approx. 3 years) As Per Seller. Conveniently located close to highways, transit, schools, Malton GO Station, shopping, and Pearson International Airport. (id:61852)
RE/MAX Gold Realty Inc.
14 Ixworth Road
Toronto, Ontario
Beautifully renovated brick bungalow in a prime North Etobicoke location, south of Westhumber Boulevard. Featuring a new roof (architectural asphalt shingles, 2025), newer furnace and air conditioning, and new stainless steel kitchen appliances. All renovations have been completed within the last two years, including the professionally stained exterior brick and new exterior doors! The main floor offers solid hardwood flooring which has been refinished, an open concept living and dining area with crown moulding, a large eat in kitchen, designer lighting, pot lights, a newly renovated 5 piece bathroom, and 3 generously sized bedrooms with large windows! The separate entrance to the fully finished basement offers excellent potential for a basement apartment, an in-law suite or just a private space for teenagers! Basement includes gorgeous custom glass railings, new flooring, pot lights, spacious recreation area, a rough-in for a second kitchen, a large 4th bedroom with double closet, an open den area, beautiful new washroom, large laundry room, designer lighting, and great storage space! The fully fenced backyard includes a wooden deck, perfect for outdoor entertaining! Enjoy an unbeatable location just steps to the Humber River trails, a quick 5-minute drive to the GO Train, easy access to bus routes and all major highways, and minutes to Pearson International Airport! Just move in and unpack! (id:61852)
RE/MAX West Realty Inc.
10 Leopard Gate
Brampton, Ontario
Wow-an absolute showstopper! Welcome to this fully renovated 4+2 bedroom detached home in a prestigious Brampton community, featuring a functional layout with a separate entrance. The home offers separate living, dining, and family rooms with a cozy gas fireplace, a newer upgraded kitchen with stainless steel appliances and bright breakfast area, main-floor laundry, newer washrooms, upgraded light fixtures, fresh paint, and a large extended driveway. The primary bedroom boasts a walk-in closet and a private 5-piece ensuite. Additional highlights include a New furnace and air conditioner (owned), a concrete backyard with storage shed and Japanese pear tree. Ideally located near Hwy 410, Trinity Common Mall, Brampton Civic Hospital, schools, shopping, public transit, and parks-this turnkey home perfectly blends luxury, comfort, and convenience. (id:61852)
RE/MAX Gold Realty Inc.
1202 - 1063 Douglas Mccurdy Common Circle
Mississauga, Ontario
INCREDIBLE VIEWS OF LAKE ONTARIO! This 1453 sq ft luxury unit overlooking Lake Ontario and the Toronto Skyline is priced to sell!! This 2 bedroom, 3 Washroom Sub-Penthouse features a one of a kind design, the only of its kind in this building & floor to ceiling windows. A massive WIC in Master (1.52mm x 3.8m), double vanity, stand up shower and soaker tub in ensuite. Upgraded kitchen cabinets and large 24x24 porcelain tile in Master ensuite. A luxury boutique condo featuring concierge, yoga studio, gym, entertainment room, outdoor lounge with BBQ's, and a children's play area right at the foot of the building. Steps to the Lake, shops, groceries, golf courses and more! Mins to GO Train, QEW / 403. (id:61852)
RE/MAX Your Community Realty
Royal LePage Signature Realty
1487 Myron Drive
Mississauga, Ontario
Step into the rare charm of 1487 Myron Drive, a beautifully updated 2-storey family home set on a remarkable 51 x 265 ft lot backing directly onto Lakeview Golf Course, offering sweeping green views, privacy, and a sense of escape without leaving the city. With timeless curb appeal, the exterior blends stone and stucco finishes, an extended driveway for up to six cars, and landscaped gardens that set the tone for what's inside. The main level features bright, open-concept living and dining spaces with hardwood floors, large windows, and walk-out access to the backyard oasis. The renovated kitchen includes stone counters, stainless-steel appliances, a breakfast area, and sightlines to the yard, perfect for everyday family life and entertaining. Upstairs, the spacious primary suite with 6 piece ensuite includes double closets and a private balcony overlooking the treetops and golf course. With three additional bedrooms all with their own ensuite bathrooms. The finished lower level offers a recreation room, guest space, home gym or office potential, plus ample storage. The true luxury is outside: a deep, park-like backyard with mature trees, multiple seating zones, space for a pool, sports court, garden suite, or future expansion. This is the kind of lot you simply can't recreate. Located in one of Mississauga's most desirable pockets, Lakeview, steps to top schools, walking trails, the soon-to-be revitalized Lakeview Village waterfront, Port Credit, transit, golf, and quick highway access. (id:61852)
Keller Williams Referred Urban Realty
Lower - 1294 Forest Hill
Oakville, Ontario
Conveniently located by Oakville Town Hall, Oakville Place Mall and Sheridan. This 2 Bedroom unit has over 860 SqFt and 8 Ft High Ceilings. The Renovated Kitchen features Quartz Counters and a new S/S Fridge, Stove, Fan. No extra cost with your very own side by side Washer/Dryer. A Renovated Bathroom with a Quartz Vanity and Tall Shower. The Huge Living Room has a Fireplace Feature Wall and a Window that expands the entire width of the room. Good Size Bedrooms with a Double Closet. Storage under Staircase. Recently Painted and Newly Installed Window Coverings, Modern Grey Plank Vinyl Floors. A Surface Parking Spot is Included. Shared Backyard Space (restrictions apply). 2 Entry/Exit Staircases and 1 Garage Exit Door. See Floorplan as last picture. (id:61852)
Royal LePage West Realty Group Ltd.
