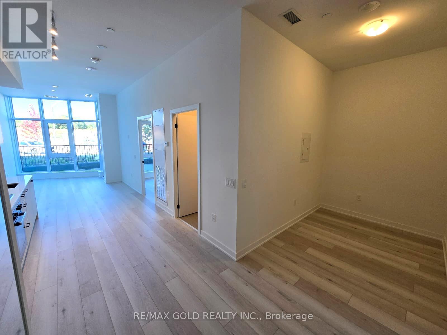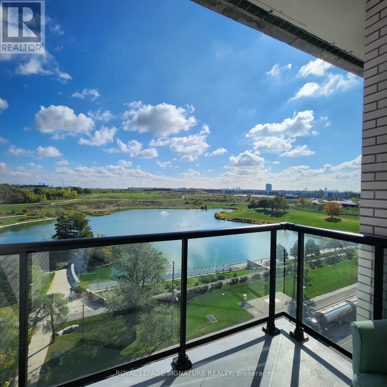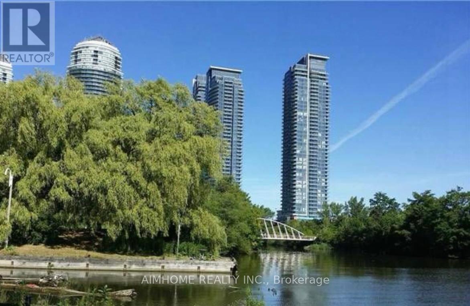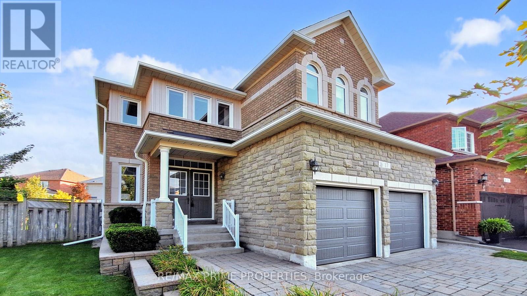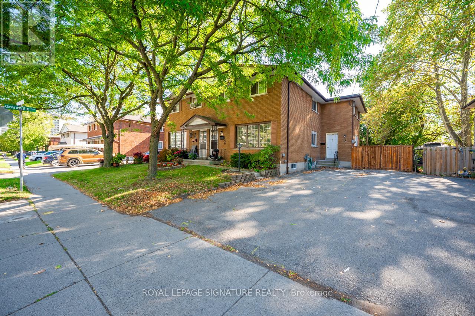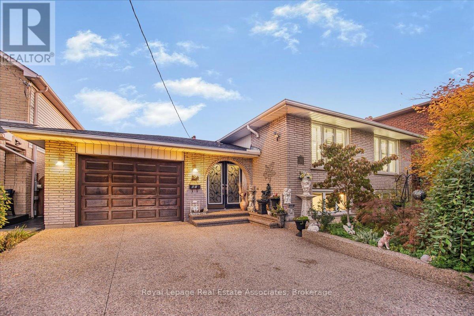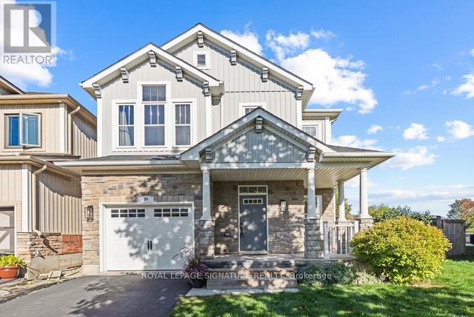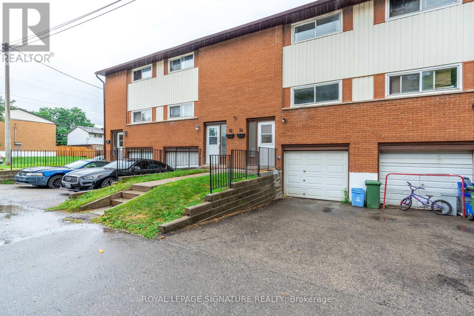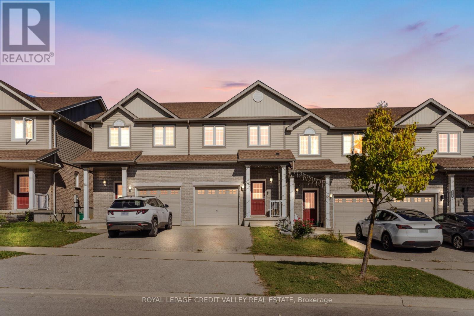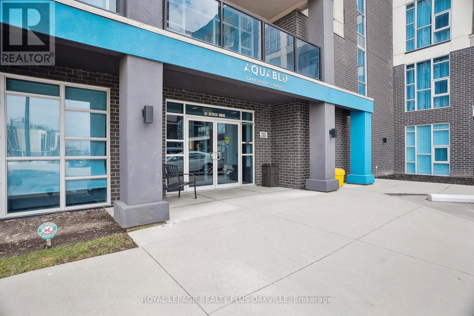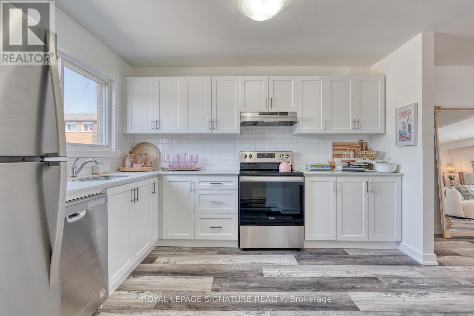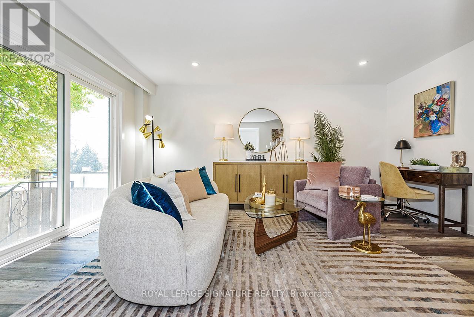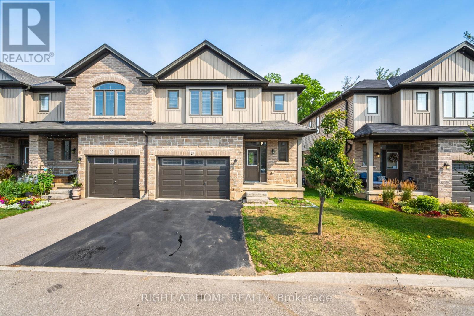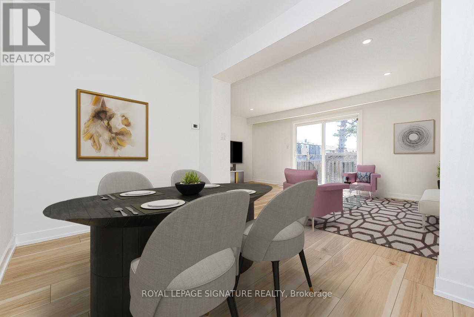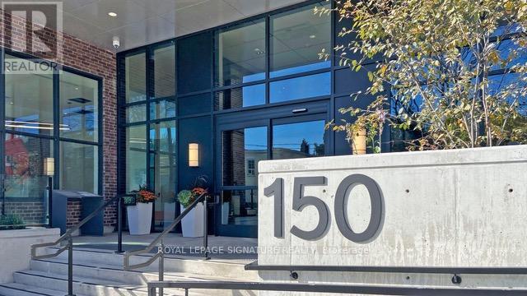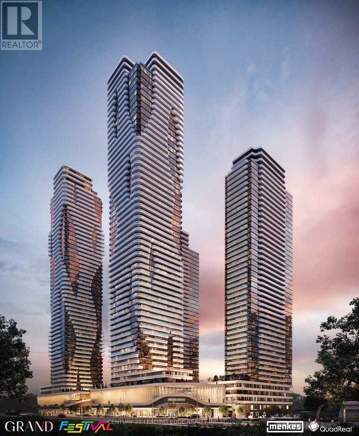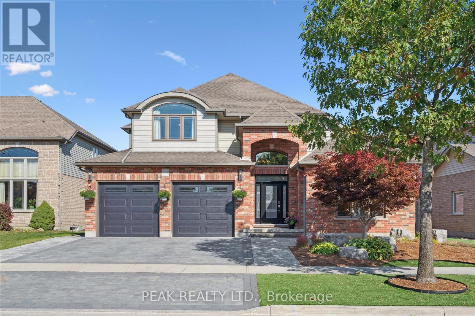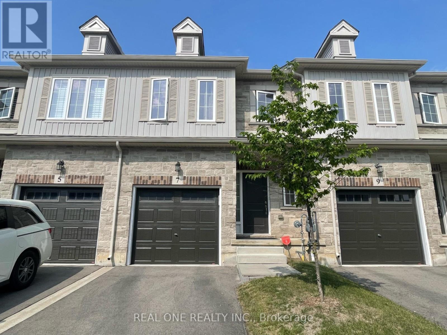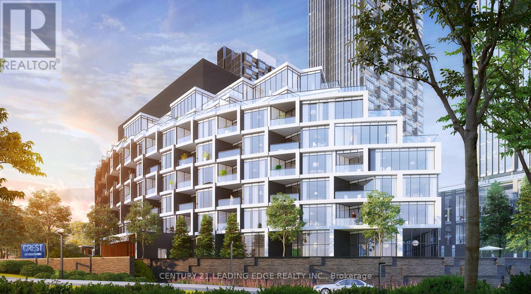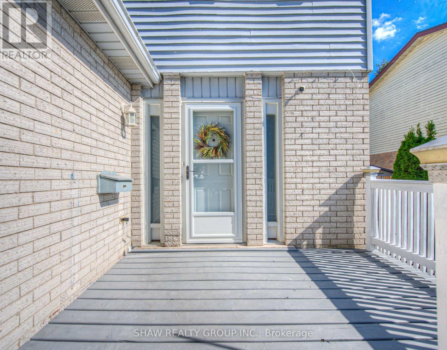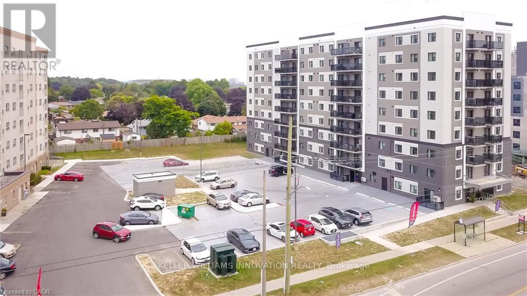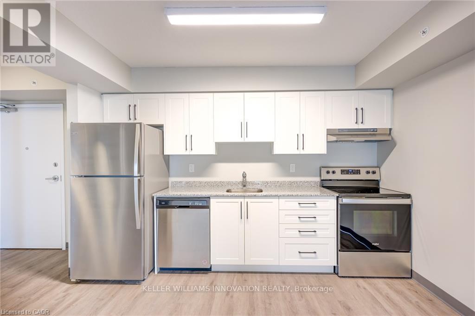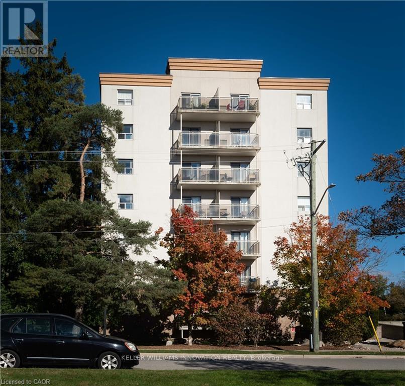1508 - 38 Lee Centre Drive
Toronto, Ontario
Welcome to Ellipse Condos, where modern design meets convenience. This bright and spacious 1+1 bedroom suite features an open-concept kitchen with a breakfast bar and a spectacular south view. The versatile den can serve as a second bedroom or home office. Residents enjoy access to a full range of amenities, all just minutes from Scarborough Town Centre, the RT, and transit. A fantastic opportunity to lease in a vibrant, connected community. (id:61852)
Century 21 Percy Fulton Ltd.
103 - 1 Kyle Lowry Road
Toronto, Ontario
** BRAND NEW NEVER LIVED IN BEFORE GROUND FLOOR UNIT ** Welcome to 1 Kyle Lowry Rd, a modern 1-Bedroom + Den, 1-Bathroom ground-level suite offering 596sqft of functional living space with soaring 10' ceilings and no carpet throughout! The open-concept layout is bright and inviting, with oversized windows that fill the home with natural light. The stylish kitchen features modern appliances, Quartz Countertops, and a sleek Tile Backsplash, perfectly blending form and function. The spacious Bedroom includes a large closet, while the versatile Den is ideal for a home office or guest space. Enjoy an expansive 183sqft private terrace with a direct gas connection for your barbeque and BBQs are permitted! Perfect for entertaining, gardening, or simply relaxing outdoors. Located in a prime North York community, this home offers quick access to the DVP/Highway 404,the upcoming Eglinton Crosstown, and multiple TTC routes. Just minutes from CF Shops at Don Mills, Ontario Science Centre, and the Aga Khan Museum, with parks, schools, grocery stores, and restaurants all close by. Residents will also enjoy premium building amenities, including a state-of-the-art fitness centre, stylish party room, concierge services, and beautifully landscaped outdoor spaces .It doesn't get any better than this don't miss your chance to lease this stunning brand-new unit! (id:61852)
RE/MAX Gold Realty Inc.
910 - 3100 Keele Street
Toronto, Ontario
Experience luxury living in this stunning 2 bedroom, 2 bathroom condominium offering a bright, open layout with unobstructed views of the serene pond at Downsview Park. Designated for both comfort and convenience, this home features elegant finishes and floor to ceiling windows that bring the outdoors in. Ideally located with quick access to Hwy 401, public transit, shopping and amenities-perfect for professionals and families seeking a modern lifestyle with natural beauty at their doorstep. (id:61852)
Royal LePage Signature Realty
4601 - 2200 Lake Shore Boulevard W
Toronto, Ontario
Enjoy fantastic wonderful lakeview from all bedrooms and livingroom/kitchen on the 46th floor. Watching sailingboats dancing on the lake, in and out of the bay. This split 2 beds 2 washrooms 801 sqft southwest corner unit with 9' ceiling has all the resort like living style. 7 Feet Central Island. Direct access to the Metro ,Shoppers Drug Store .Banks, Restaurants, LCBO, TTC, Highways etc are all steps away. Humber Bay Park and Trails at Front Door. State of Art Amenities Include: 24/7 Concierge, Indoor Pool, Gym, Sauna, Party Room, BBQ. This vibrant neighbourhood provides easy access to waterfront walking and biking trails that extend to downtown Toronto, nearby parks, a seasonal farmers market, the Mimico Cruising Club Marina, Mimico GO Station, and the forthcoming Park Lawn GO Station. (id:61852)
Aimhome Realty Inc.
17 Raintree Crescent
Richmond Hill, Ontario
The Best Of Oak Ridges!!! One Of The Largest Pie-Shaped Lots In The Neighbourhood! Southern Exposure, Pool-Sized Backyard With Interlocking Patio *** 4-Car Interlocking Driveway With No Sidewalk *** Minutes To Lake Wilcox And Just Steps To Walking Trails By The Ravine Just Around The Corner *** Freshly Painted And Move-In Ready *** Main Floor Offers 9' Ceilings, Spacious Living And Dining Rooms, And An Open Concept Family Room With Gas Fireplace *** Upgrades Include Maple Hardwood Floors, Pot Lights, Crown Mouldings, California Shutters, And An Upgraded Staircase With Wrought Iron Pickets *** Gourmet Kitchen With Granite Counters, Stone Backsplash, High-End Stainless Steel Appliances, Breakfast Bar, And Large Eat-In Area *** Second Floor Features A Primary Bedroom With Walk-In Closet And Extra-Large 5-Piece Ensuite, Plus 3 Full Bathrooms *** Main Floor Laundry With Direct Garage Access *** Approx. 4000 Sq. Ft. Of Living Space With A Finished Basement Including A Rec Room, Office/Nanny's Suite, Full Bathroom, And Ample Storage *** Don't Miss Out On This One! (id:61852)
RE/MAX Prime Properties
72 & 74 Delawana Drive
Hamilton, Ontario
Two Homes for the Price of ONE! Welcome to 72 & 74 Delawana Drive, an attached duplex offering two fully FREEHOLD self-contained units under one roof. Each unit is about 1300 sq ft of living space and features: 3 bedrooms, a full 4-piece bathroom, bright kitchen, living and dining rooms, plus a partially finished basement. 72 Delawana Drive is vacant and has been fully renovated with a brand-new kitchen complete with stainless steel appliances, updated vinyl flooring on the main level, fresh carpeting upstairs, and a refreshed basement with a 2-piece bathroom rough-in. 74 Delawana is currently tenanted, providing immediate rental income. Each home enjoys its own private backyard and 2 front yard parking spaces. Perfect for multi-generational living or as a smart investment, all just minutes from Centennial Parkway,highway access, public transit, shopping, and schools. (id:61852)
Royal LePage Signature Realty
51 Picton Street W
Hamilton, Ontario
Welcome to 51 Picton St W, Hamilton! Just steps from the West Harbour Marina and picturesque waterfront trails, this charming home blends character, comfort, and convenience. Set in one of Hamiltons most vibrant neighbourhoods, you'll enjoy a walkable lifestyle close to shops, artisan cafés, parks, transit, and more.Inside, the home features a bright and functional layout with spacious principal rooms, thoughtful updates, and a warm, inviting atmosphere. The private Zen-inspired backyard garden offers a serene retreat, ideal for relaxing or entertaining guests.Significant upgrades add peace of mind for the next owner, including a new furnace (2025), central air conditioning (2025), and an owned hot water tank (2025). These updates, combined with the homes character details, make it move-in ready while still offering future potential.This property is perfect for professionals, young families, or anyone seeking a balance between urban convenience and tranquil living. With easy access to Hamiltons waterfront, vibrant downtown, and the GO station, this is truly a rare opportunity. Don't miss your chance to make 51 Picton St W your next home! (id:61852)
Royal LePage Real Estate Associates
35 Fiddlehead Crescent
Hamilton, Ontario
Fall in love with this charming 3-bedroom detached home set on a premium pie-shaped lot, tucked away on a quiet, family-friendly crescent. Freshly painted throughout, The open-concept main floor showcases 9-ft ceilings, laminate floors, and a stylish kitchen with new granite countertops and backsplash (2025), stainless steel appliances, pantry, breakfast bar, and bright dining area with walkout to the expansive backyard. The second level features generously sized bedrooms, including a primary suite with walk-in closet, private balcony, and 4-piece ensuite with soaker tub and separate shower. Convenient upper-level laundry room adds everyday ease. The fully finished basement offers a large open Rec Room for future customization or additional living space. The backyard is an entertainers dream - complete with a composite deck, pergola, and ample space for a future pool. Updated Roof (2022), Furnace (2020), Gas BBQ Hookup. Located on one of the most welcoming streets in the area Fiddlehead Crescent is known for its amazing neighbours, community events, and family fun year-round. Just mins to Parks,Schools, Major Highways, Aldershot GO and all other amenities. (id:61852)
Royal LePage Signature Realty
54 Woodman Drive N
Hamilton, Ontario
FULLY RENOVATED, MOVE-IN READY! 28 Woodman Drive North, a newly renovated, townhome located in a family-friendly neighborhood. This home is designed for modern living, with stylish updates and comfortable spaces throughout. The main floor features a brand-new kitchen with quartz countertops and stainless steel appliances, perfect for cooking and entertaining. The separate dining room and living room offer plenty of space for relaxation and gatherings, all beautifully finished with vinyl plank flooring that runs throughout the level. Upstairs, you'll find three generously sized bedrooms, each offering ample closet space, along with a newly renovated four-piece bathroom. The unfinished basement provides laundry facilities and directaccess to the garage, offering practicality and potential for future expansion or storage.Conveniently located near highway access, shopping, bus routes, and schools, 28 Woodman Drive North combines modern living with a prime location! (id:61852)
Royal LePage Signature Realty
58 Rockcliffe Drive
Kitchener, Ontario
58 Rockcliffe Drive, Kitchener Huron Park Start Your Journey Here Welcome to this freehold townhome in the highly sought-after Huron Park community. The open-concept main floor is filled with natural light and features a spacious living and dining area with a walkout to your private deck and fully fenced yard perfect for relaxing or entertaining. Upstairs, you'll find 3 bedrooms, including a generous primary suite with well-organized closets and direct access to a 4-piece bathroom. The unfinished basement provides plenty of potential ideal for storage, a home gym, or future living space. Conveniently located near excellent schools, RBJ Park,parks, trails, shopping,starbucks,Longos, and transit, with the beautiful Huron Natural Area just minutes away, this home offers the perfect balance of comfort and community. Don't miss this opportunity to own in one of Kitchener's most family-friendly neighbourhoods. Book your private showing today! (id:61852)
Royal LePage Credit Valley Real Estate
412 - 10 Concord Place
Grimsby, Ontario
Incredible value at Aquablu! This stunning 1 bedroom + den condo offers a stylish, low-maintenance lifestyle in one of Grimsby's most desirable lakefront communities. With 714 sq. ft. of thoughtfully designed living space, this suite is ideal for a single professional or couple.Enjoy partial lake views, floor-to-ceiling windows, and a private balcony where you can take in breathtaking views of Lake Ontario. The open-concept layout features a spacious living room and a modern kitchen with waterfall stone counters, stainless steel appliances, and plenty of storage perfect for entertaining.The primary bedroom includes a large walk-in closet with built-in organizers, while the versatile den makes an excellent office, dressing room, or nursery. The semi-ensuite bath offers an oversized glass shower, and the entire unit is carpet-free with neutral décor and upgraded lighting. Extras include ample ensuite storage, a 4th-floor locker (#33), and 1 underground parking space (Level A #38). Aquablu residents enjoy premium amenities: a party room, fitness centre, media room, rooftop terrace with BBQs and lounge seating, and lots of visitor parking. All of this in a fabulous lakefront location, close to wineries, beaches, restaurants, and quick QEW access. (id:61852)
Royal LePage Realty Plus Oakville
Unit 26 - 20 Anna Capri Drive
Hamilton, Ontario
$30,000 IN SAVINGS WITH EXTENDED CLOSING!!!! Welcome to 20 Anna Capri, Unit 26 - a beautifully renovated townhome in the prime Templemead neighbourhood on the Hamilton Mountain! This bright and modern home features a stunning new kitchen with quartz countertops and stainless steel appliances, a separate dining room, spacious living room, and a convenient main-floor powder room, all finished with wide-plank vinyl flooring. Upstairs offers three generous bedrooms and a 4-piece bath. The unfinished basement provides plenty of storage or future potential. Steps to all amenities, transit, schools, and parks. ** Photos are of Model Home. (id:61852)
Royal LePage Signature Realty
21 - 1444 Upper Ottawa Street
Hamilton, Ontario
Welcome to Unit 21-1444 Upper Ottawa Street in Hamilton! This fully renovated townhome is nestled in the desirable Templemead neighbourhood, just minutes from highway access, shopping,and top-rated schools. The main floor features a spacious living and dining area, a stylish2-piece bath, and a stunning new kitchen with quartz countertops and brand new stainless steel appliances. Modern vinyl-plank flooring flows throughout. Upstairs, youll find three very generously sized bedrooms, a beautifully updated main bath, and ample storage. The unfinished basement offers great potential for finishing or just storage. Complete with a 1-car garage,private driveway & backyard! *Listing photos are of Model Home (id:61852)
Royal LePage Signature Realty
23 - 1 Tom Brown Drive
Brant, Ontario
Like a Semi-Detached, 1.5 Garage & Double Wide Driveway Parking, with Huge Approximately 2000 Sqft Above Grade Living Space! a Rare, Unique & Executive Style 2 Storey Freehold Home with 3 Bedrooms + a Large Loft Upstairs, 2.5 Bathrooms, Backing onto the Neighborhood Park! Built in 2020 by Prestige & Award Winning Losani Homes For Sale! 3 Bedrooms + Huge Loft/Family Room + Laundry All Upstairs! Ground Floor Features a Massive Open Concept Layout with Brand New Hardwood Flooring & 9 Foot Ceilings. Direct Entrance to the Garage From the House! Kitchen Features an Island, Quartz Countertops, Stainless Steel Appliances, Double Undermount Sink, Brand New Faucet, Elegant Backsplash, Pot-and-Pan Drawers, And a Separate Pantry Closet. You Won't be Disappointed with the Size of All Bedrooms & the Loft Upstairs, All Huge & Fully Functional, the Master Bedroom Has a 4 Piece Ensuite with Double Glass Door Shower with Custom Shelving, Wall Tiling & Waterproof Pot-light, and Overly Large Walk-in Closet. The Basement is Impressively Open & Massive, Ready for Your Custom Finishing. A Sliding Glass Door From the Breakfast Area Takes You Out to the Extra Wide Backyard, Peaceful with No Neighbors Behind You. The Garage Can Fit Your Large Car + Your Motorcycle or Recreational Vehicle Very Easily. The Extra Wide Driveway Allows You to Park 2 Cars Side-by-Side so No One Blocks the Other Coming in and Out! Amazing & Upscale Neighbors All Around, You Wouldn't Want to Move Out of this Neighborhood After You Move in! The Plaza Across the Street is All Brand New Built Within the Last Couple of Years with Tons of Shopping & Restaurants, Within Walking Distance. The House is Freshly Painted, and with Your Own Ultra Private Backyard, its Move-in Ready for You! **FENCING WORK COMPLETE ON SEPT 30, 2025 & BACKYARD IS FULLY FENCED - PHOTOS UPDATED** (id:61852)
Right At Home Realty
8 - 20 Anna Capri Drive
Hamilton, Ontario
Welcome To 20 Anna Capri, Unit 8 A Beautifully Renovated End-Unit Townhome With Its Own Private Driveway In A Prime Hamilton Mountain Location! This Bright And Modern Home Features A Stunning New Kitchen With Quartz Countertops And Stainless Steel Appliances, A Separate Dining Room, Spacious Living Room, And A Convenient Main-Floor Powder Room, All Finished With Stylish Wide-Plank Vinyl Flooring. Upstairs Offers Three Generous Bedrooms And A Sleek 4-Piece Bath. The Unfinished Basement Provides Plenty Of Storage Or Future Potential. Steps To All Amenities, Transit, Schools, And Parks This Is A Must-See! Some Photos Are Virtually Staged. (id:61852)
Royal LePage Signature Realty
214 - 150 Logan Avenue
Toronto, Ontario
Welcome to this immaculate 2-bedroom, 2-bathroom suite in the sought-after Wonder Condos, a high-end boutique residence located in the heart of vibrant Leslieville, available for lease as of November 1st. This thoughtfully designed unit features a split-bedroom layout, ideal for maintaining privacy and functionality. Step into a bright, open-concept living space featuring Floor-to-ceiling windows, 9 smooth ceilings, Wide-plank laminate flooring, a sleek, modern kitchen with integrated appliances and stylish cabinetry, an ensuite laundry, a private balcony ideal for morning coffee or evening relaxation, 1 Parking & 1 Locker. The primary bedroom is generously sized, with ample closet space, and is paired with a luxurious 4-piece bathroom. The second bedroom features a sliding glass door that offers an abundance of natural light, a full-double closet and is accompanied by a luxurious 4-piece bathroom steps away. The Wonder Condos are built to impress, from the beautiful lobby, co-working library, stunning outdoor gardens, a gym (with all the equipment required to get in the best shape of your life), a party room, breathtaking city views and 3 BBQs on the rooftop terrace. Live just steps from Queen Street East's best shops, cafes, bars, and restaurants. With public transit steps away, commuting downtown or across the city is a breeze. Enjoy nearby parks, bike trails, and the lively community vibe that makes Leslieville one of Toronto's most desirable neighbourhoods. Sparkling Clean & move-in ready, Ideal for professionals, couples, or small families, Book your showing today! Fantastic landlord, bring your AAA tenants! (id:61852)
Royal LePage Signature Realty
4210 - 28 Interchange Way
Vaughan, Ontario
Welcome to Grand Festival Condos by Menkes a brand new approx. 700 sq.ft. 2-bedroom, 2-bathroom southeast corner suite offering unobstructed panoramic views. This bright and airy residence features 9' smooth ceilings, floor-to-ceiling windows, and premium laminate flooring throughout. The thoughtfully designed layout includes a spacious primary bedroom with a large closet and a 4-piece ensuite, plus a second bedroom with its own 3-piece ensuite and generous closet space. A modern kitchen showcases sleek quartz countertops, stylish backsplash, and integrated built-in appliances, perfect for contemporary living. Located just steps from the VMC Subway, with easy access to Highway 400, Vaughan Mills, IKEA, Costco, and more, this home offers the perfect blend of style, comfort, and convenience. (id:61852)
Century 21 Leading Edge Realty Inc.
308 Townsend Drive
Woolwich, Ontario
Multi-Generational Home/In-Law Setup Backing On A Quiet Conservation, Spectacular View. Extremely Functional Main Floor, High Ceiling, Huge Maple Kitchen, Impressive Master Bedroom With Wic & 5 Pc. Ensuite, Office And A Desirable Sunroom. An Additional Master With 2 Other Large Bedrooms And 2 Full Baths Complete The 2nd Level. Fully Finished Walk-Out Basement With An Immense Rec Room, Kitchen, Gym + 1 Bedroom. Enjoy A Luxury Living At Its Finest! (id:61852)
Peak Realty Ltd.
7 Sharp Drive
Hamilton, Ontario
Available Mid Oct. or Early Nov.*** Unit can be furnished or unfurnished as current tenant would like to sell all furniture. 3 Bdrm 2.5Bath Townhouse In Ancaster Meadowlands. 9 Ft Ceiling. Open Concept Main Flr with vinyl flooring. A Lot Of Natural Light & Good Air Flow. Eat-In Kit. W/ Central Island, Dark Cabinet & Ss Appliances. 3 Generous Size Bdrms Upstairs. No Bedroom Is Small! Inside Entrance From Garage. Convenient Bedroom Level Laundry. Spacious Master Br W/ W/I Closet & 3 Pc Bath.Other 2 Large Bedrms W/ Double Closets &4Pc Bath. Close To Mcmaster, Hospital, Hwy,Costco & Plaza. No Pets. No Smoking. short walk to Tiffany Hills Elementary school. ***Bonus:Condo Corp. Is Responsible For Lawn Cutting and snow removal of sidewalks. Tenant pays rent+ utilities+ hwt rental *****Available Mid Oct. or Early Nov.*** (id:61852)
Real One Realty Inc.
205 - 1 Kyle Lowry Road
Toronto, Ontario
Experience luxury living at Crest at Crosstown by Aspen Ridge. This brand-new residence showcases premium craftsmanship and contemporary design throughout. Rare opportunity to enjoy one of the few suites with an expansive 154+ sqft. sun-filled terrace facing south, perfect for indoor-outdoor living. Featuring 2 spacious bedrooms and 2 full bathrooms, this never-before-occupied home includes 1 parking space and 1 locker for your convenience. Floor-to-ceiling windows flood the interiors with natural light, highlighting the sleek modern finishes. Located at Don Mills & Eglinton, steps from the upcoming LRT and future subway, with quick access to the DVP, Hwy 404, and TTC. Minutes to CF Shops at Don Mills, Sunnybrook Hospital, and the Ontario Science Centre, this address offers both lifestyle and connectivity. (id:61852)
Century 21 Leading Edge Realty Inc.
15 Glendan Court
Cambridge, Ontario
Welcome to 15 Glendan Court, nestled in a low traffic, quiet Cul-De-Sac in of the most central & PRIME LOCATIONS in all of Cambridge! This exceptional 3+1bd, 2bth detached home is the epitome of practical living. As you walk up your double-wide driveway onto your freshly painted deck, you will be greeted with a warm atmosphere which flows seamlessly into your living & dining space. Enjoy entertaining friends & family in your completely remodeled Kitchen! Featuring all new Counter-tops, backsplash, tiling & custom cabinetry. Upstairs, the skylight floods the space with natural light, leading to 3 generous sized bedrooms & a completely re-designed bathroom! Heading down to the basement, there's no wasted space.. with a BONUS 4th bedroom, 2nd Living space, 2nd bathroom & even a 2nd Kitchen! With possibilities to add a separate entrance along the staircase, this In-Law suite offers immense income potential! The backyard completes the experience by offering loads of privacy & shade with ample space to garden, host events, or even for the kids to play. With accessibility to the best schools in the region, both Catholic and Public, practicality has never been better! For optimal convenience, both Hespeler & Franklin Rd are right at your fingertips, giving you efficient access to the best of what Cambridge has to offer! Book your showing today! (id:61852)
Shaw Realty Group Inc.
901 - 595 Strasburg Road
Kitchener, Ontario
Welcome to Unit 901 at 595 Strasburg Road, a bright and modern 1-bedroom, 1-bath suite in Kitcheners desirable neighborhood. This well-appointed unit offers an open-concept layout with a spacious living area, stylish kitchen with stainless steel appliances and granite countertops, in-suite laundry, and central air. As part of the Bloomingdale Mews 2 community, residents enjoy secure entry, elevator access, on-site management, a playground, dog park, and convenient access to transit, shopping, parks, and trails. For a limited time, take advantage of 1 month free rent and free parking for 12 monthsa rare incentive that makes this pet-friendly unit an unbeatable value. Dont miss out on this exceptional leasing opportunity! (id:61852)
Keller Williams Innovation Realty
405 - 595 Strasburg Road
Kitchener, Ontario
Welcome to Unit 405 at 595 Strasburg Road, a bright and modern 2-bedroom, 1-bath suite in Kitcheners desirable neighborhood. This well-appointed unit offers an open-concept layout with a spacious living area, stylish kitchen with stainless steel appliances and granite countertops, in-suite laundry, and central air. As part of the Bloomingdale Mews 2 community, residents enjoy secure entry, elevator access, on-site management, a playground, dog park, and convenient access to transit, shopping, parks, and trails. For a limited time, take advantage of 1 month free rent and free parking for 12 months a rare incentive that makes this pet-friendly unit an unbeatable value. Dont miss out on this exceptional leasing opportunity! (id:61852)
Keller Williams Innovation Realty
506 - 736 Old Albert Street
Waterloo, Ontario
Welcome to 736 Old Albert Street, Unit 506, Waterlooa bright and spacious 2-bedroom, 1-bath suite offering 913 sq. ft. of comfortable living. This suite is being refreshed with new paint, modern LVP flooring, updated ceiling lights, and a stylish vanity mirror with lighting, ready for move-in by mid-September. Take advantage of our limited-time rental incentives including one month free rent, a $100/month rent credit for the first year already applied to the rental price posted, and free parking for 12 months. With appliances and counters in excellent condition, this suite combines modern updates with unbeatable value. Dont miss this opportunity to enjoy a freshly updated home in a sought-after Waterloo location! (id:61852)
Keller Williams Innovation Realty

