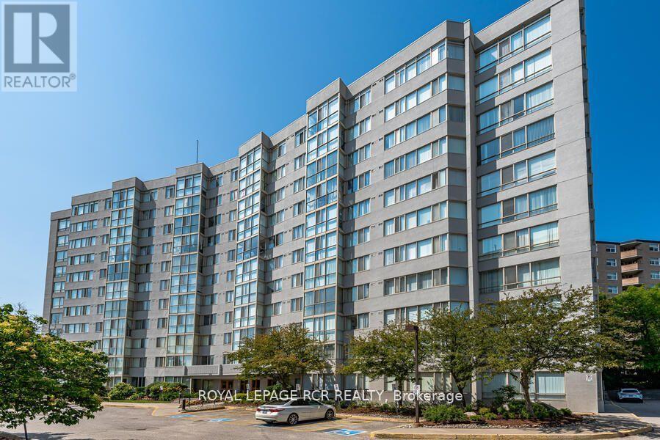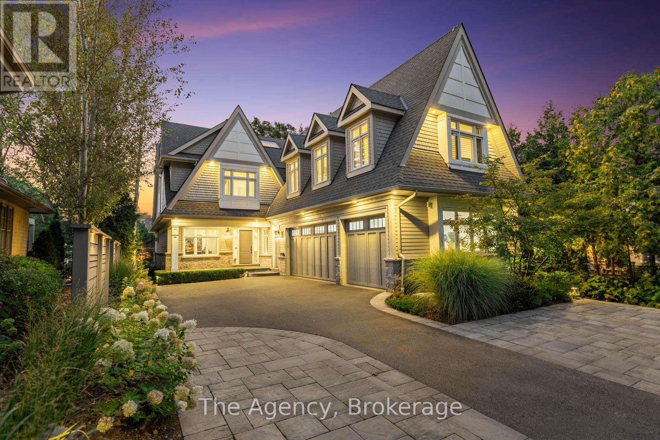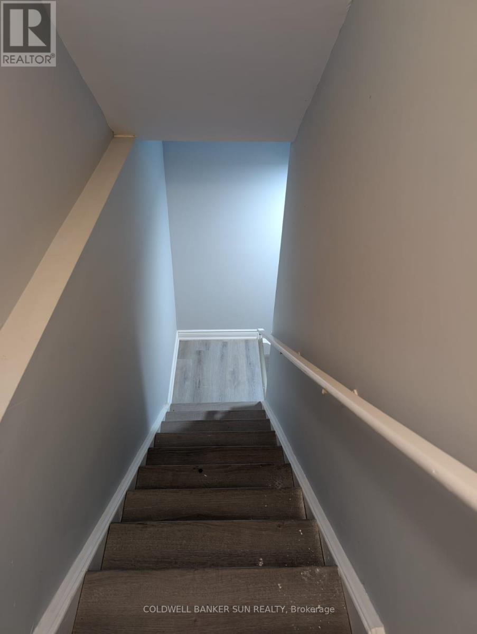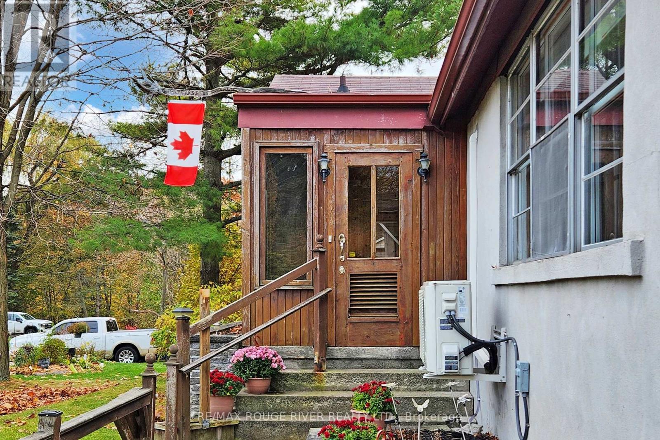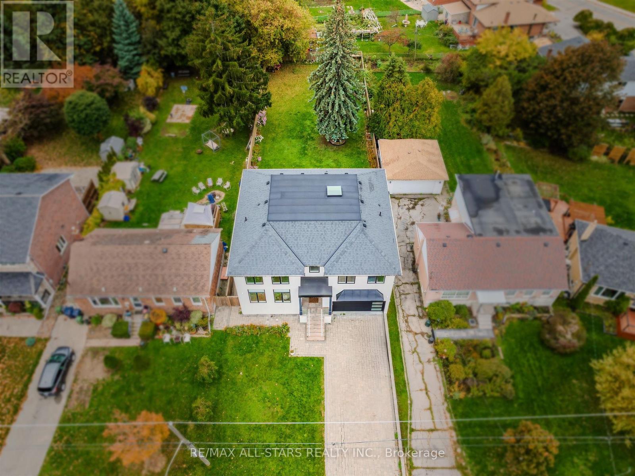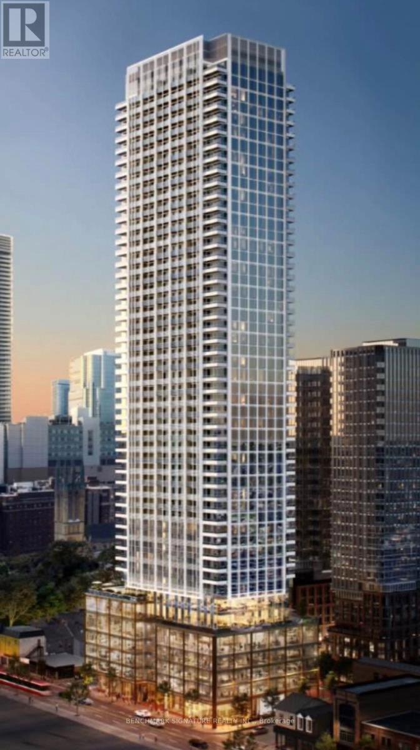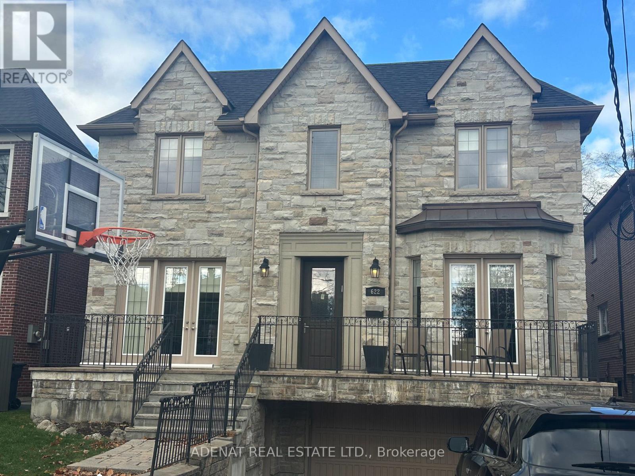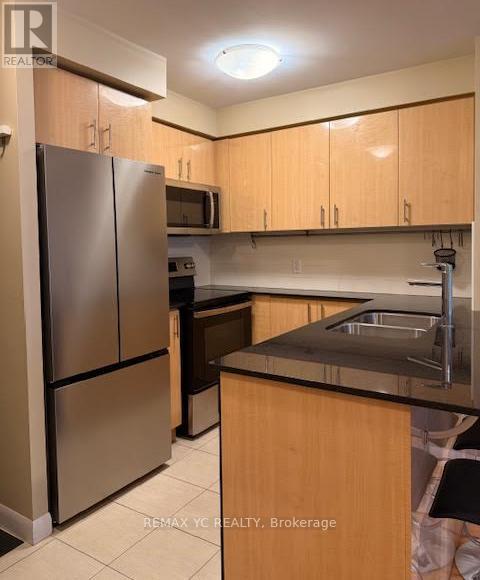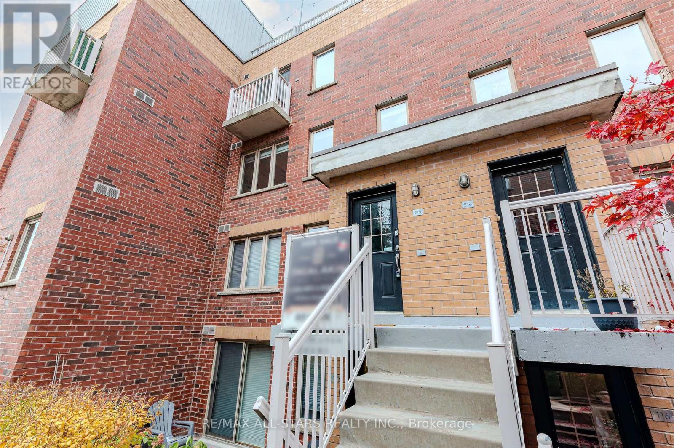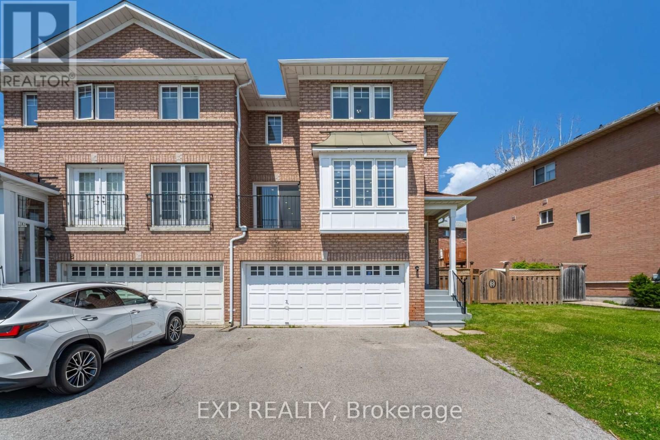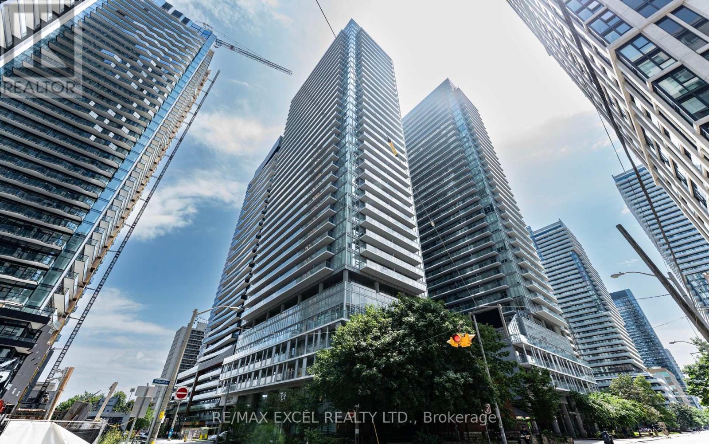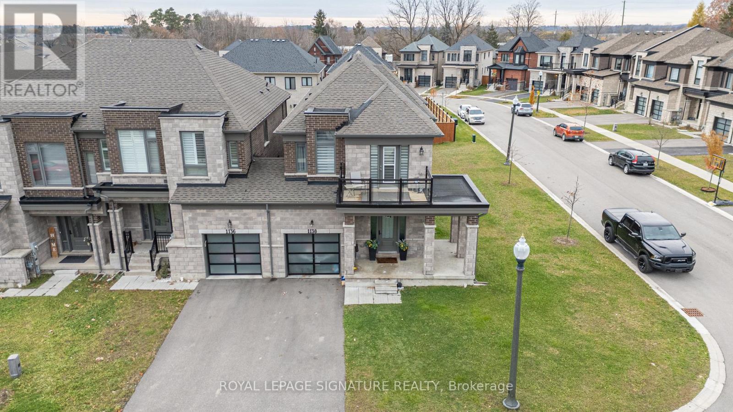901 - 270 Davis Drive
Newmarket, Ontario
Don't delay! One of the largest units in the building!!! 2 bedrooms- underground parking, locker, suite is directly next to elevator for ease of bringing groceries and parcels up. This lovely unit has a foyer with double mirrored doors. Eat in kitchen with loads of light, two good sized bedrooms both with ensuites. The primary bedroom has a large walk-in closet, the secondary bedroom has two double closets. There is stackable laundry ensuite with storage shelves. The living room is large and bright, and the dining area is adjacent to the living room with ample room for a large dining table and cabinet. The suite has been freshly painted in a neutral off white. The building has a party room, lap pool, exercise room, and outdoor seating area. Location is great- shopping and public transit are nearby. Easy access to Upper Canada Mall, GO Station, 404 and Southlake Hospital. Immediate possession is possible. It is in 'move in' condition. (id:61852)
Royal LePage Rcr Realty
3087 Lakeshore Road
Burlington, Ontario
Set on prestigious Lakeshore Road in Roseland, one of Burlington's most sought-after neighbourhoods, this custom-built residence offers over 6,000 square feet of finely finished living space on a rare 217-foot-deep property. Located within the Tuck/ Nelson school district & just steps from the lake, it combines an exceptional address with remarkable scale & design. The main level is anchored by an elegant great room with a gas fireplace, custom built-ins with glass accents,& expansive windows overlooking the rear gardens. A private home office, formal dining area with a wet bar, & a chefs kitchen designed for both daily living & entertaining set the tone for the home. The kitchen features a large quartz island with seating, dual dishwashers, dual Frigidaire Professional wall ovens, a gas range with decorative hood, warming drawer, microwave, & KitchenAid stainless steel refrigerator with ice & water. Custom soft-close cabinetry, a walk-in pantry, & a walkout to the covered patio complete this well-appointed space. A separate main floor laundry room with custom cabinetry, quartz counters, adds convenience. Upstairs, four bedrooms each feature their own private ensuite baths and custom closet organizers, including a self-contained in-law suite with a separate entrance featuring a living area, bedroom, and full bath ideal for extended family. The 3rd loft, currently used as a gym, offers flexibility as an additional bedroom or creative studio. The fully finished lower level extends the living space with a large recreation room with a wet bar, sitting area with gas fireplace, sixth bedroom with ensuite, music/media room,& a walk-up to the backyard. Set on a 200-foot-deep lot, the property offers rare privacy and scale, with a resort-style backyard featuring a heated saltwater pool, stone patio, covered terrace & outdoor kitchen. A three-car garage and additional parking complete this distinguished home, just minutes from downtown Burlington and the lakefront. (id:61852)
The Agency
RE/MAX Escarpment Realty Inc.
RE/MAX Escarpment Realty Inc.
Bsmt - 62 Swordfish Drive
Whitby, Ontario
Bright 2 + Den Basement Unit for Rent in Lynde Creek! this spacious and well-lit basement unit features a large eat-in kitchen, vinyl flooring, and generously sized bedrooms. Located in the highly desirable Lynde Creek community, close to schools, parks, Shoppers Drug Mart, No Frills, Whitby GO Station, and Whitby Transit. Easy access to Hwy 401 & 412. (id:61852)
Coldwell Banker Sun Realty
50 Dunstall Crescent
Toronto, Ontario
**OPEN HOUSE SAT + SUN (NOV 22 + 23) 2PM-4PM** Prime Lakeside Community: This Sprawling Bungalow Is Nestled On A Massive Picturesque Ravine Lot... 77 X 175 Feet Over .3 Acre Lot With A Small Bridge Over A Seasonal Stream. This Custom Residence Offers A Rare Combination Of Character, Space And Natural Beauty. Original Owners Lovingly Maintained This Home For Over 70 Years. Featuring 3+1 Bedrooms And 3 Bathrooms, This Home Is Light, Bright & Airy With Lots Of East/West Windows... Sunrises & Sunsets... Plus A Walkout Basement Providing Excellent Potential For An In-Law Suite. Nature Lovers... Enjoy Raising Your Family Here By Choosing Your Own Upgrades & Renovations. Great Potential For A Custom Rebuild As Well. Love Living Near The Lake? Amazing Location... Near Colonel Danforth Park Trails To The Lake, Excellent Schools Including Sir Oliver Mowat Collegiate (High School), U Of T Scarborough Campus, Centennial Scarborough Campus, 24 Hr TTC Buses, Rouge Hill GO Train (36 Mins To Union Station Downtown) And #401 For Easy Commuting! Note: The House And Property Are Being Sold In "As Is" Condition Without Warranties. The Seller Does Not Warrant That The House Or Property Meets All Federal, Provincial Or Municipal Codes Or Regulations. A Professional Home Inspection Report Is Available As A Courtesy Upon Request. (id:61852)
RE/MAX Rouge River Realty Ltd.
44 Muir Drive
Toronto, Ontario
Welcome to 44 Muir Drive - Offering approximately 3,288 sq. ft. of ABOVE-GRADE living space, this stunning, move-in-ready 4-bedroom executive residence seamlessly blends contemporary design with luxurious comfort. Boasting a sleek, modern stucco façade and an attached double-car garage, this custom home is thoughtfully designed for elevated family living. Step inside to discover a bright, open-concept main floor featuring a family room complete with custom built-ins and a two-way fireplace that adds warmth and ambiance-perfect for both relaxed evenings and elegant entertaining. At the heart of it all is the gourmet kitchen, where a large centre island serves as both a functional workspace and a welcoming space for gatherings. Equipped with stainless steel appliances and ample cabinetry, this kitchen is truly a chef's dream. The second floor features a skylight, FOUR OVERSIZED bedrooms, each designed with comfort and privacy in mind. Coffered ceilings add a touch of architectural elegance, while en-suite and semi-ensuite bathrooms offer convenience. The finished walk-up basement features a kitchenette, bathroom and additional rooms, providing a versatile space. Situated on a generous 54 x 198-foot lot, the expansive backyard offers endless possibilities-from hosting summer gatherings to creating your dream outdoor retreat. Located in a superb family-friendly neighbourhood, just a short walk to the Scarborough Bluffs, waterfront parks, and scenic nature trails, this wonderful home offers a blend of tranquillity, SPACE, and modern living. (id:61852)
RE/MAX All-Stars Realty Inc.
3216 - 88 Queen Street E
Toronto, Ontario
Newly Built 1 Bedroom unit in the Heart of Downtown Toronto. This spacious 518 sq. ft. unit features a functional open-concept layout combining the living and dining areas. Enjoy a large north-facing window with stunning views of the downtown city skyline. The modern kitchen includes built-in appliances and a sleek contemporary design. Ideally located within walking distance to TMU, George Brown College, Eaton Centre, City Hall, grocery stores, shops, restaurants, hospitals, and more. It's the perfect blend of comfort, style, and convenience in downtown living. Excellent recreational facilities with outdoor swimming pool, gym, yoga studio, party room, kids play room and guest suites, etc. (id:61852)
Benchmark Signature Realty Inc.
622 Coldstream Avenue
Toronto, Ontario
Welcome to an impeccably crafted custom home that blends elegance with modern comfort. Featuring soaring 10 ft ceilings, exquisite wainscoting and crown moulding, and premium hardwood flooring throughout. The chef-inspired kitchen boasts extended cabinetry, a double-sink island, and top-of-the-line appliances - perfect for everyday living and entertaining. Flooded with natural light and enhanced by extensive pot-lighting. Situated in a prestigious, family-friendly neighbourhood - steps to top-rated schools, synagogues, parks, restaurants, shopping and transit. A rare opportunity to own a home of exceptional quality in a highly sought-after location. (id:61852)
Adenat Real Estate Ltd.
2506 - 5791 Yonge Street
Toronto, Ontario
The "Luxe" Condo By Menkes With The Subway Station At Doorstep. Excellent Building Management And Club Facilities. Ample Amenities In The Neighborhood. Sits on 25TH floor with Unit is well maintained and quick walk to Yonge and Finch Subway, TTC, YRT, VIVA, Go transit station, Restaurants, shops and entertainment and more. *Parking Space May be Rented from the management office or directly from other unit owners subject to availability.. Enjoy the luxury life in North York! (id:61852)
RE/MAX Yc Realty
215 - 11 Ruttan Street
Toronto, Ontario
Welcome to the Brownstones on Bloor - a Unique Town Home Experience in the Trendy Junction Triangle. Impeccable Open Concept Layout, 3 Levels of Sun-filled Living Space With Generously-sized Principal Bedrooms, Large 2nd Bedroom & Coveted 3rd Floor Family Room/Bonus Room Offering a "Work From Home Office Space" With a Walk-out to Bright Private Terrace Equipped With a Gas BBQ. Both a Rider's and a Walker's Paradise. Includes 1 Underground Parking for Added Convenience. Walking Distance to High Park, Roncesvalle, Up Express, Go Station, Bloor Subway Line and Dundas West. Outdoor Pool Included in Amenities! (id:61852)
RE/MAX All-Stars Realty Inc.
10 Seton Park Road
Toronto, Ontario
Welcome to 10 Seton Park Road - a spacious 4-bed, 3-bath semi-detached home in the heart of North York's vibrant Flemingdon Park community. Designed for comfort and convenience, this family-friendly property is just steps from parks, schools, shops, and everyday amenities.Surrounded by green space, you'll enjoy nearby access to Flemingdon Park Golf Club, tennis courts, playgrounds, and sports fields-perfect for active living. Commuters will appreciate quick connections to the Don Valley Parkway, TTC routes, and the upcoming Line 5 Eglinton LRT, featuring three stations within walking distance.A rare opportunity to enjoy the best of city living with the feel of a close-knit neighbourhood-ideal for growing families, investors, or first-time buyers. (id:61852)
Exp Realty
3303 - 99 Broadway Avenue
Toronto, Ontario
Welcome to the 33rd floor. This rarely offered CORNER suite features 650 sq. ft. of elegant interior living space, including 2 bedrooms (one with ensuite), 2 modern bathrooms with glass showers, and an open-concept kitchen with stainless steel appliances and in-suite laundry. Floor-to-ceiling windows fill the suite with natural light, complete with blackout roller blinds for privacy and comfort. Built with top-tier Pemberton Group quality, this residence includes a locker and access to over 28,000 sq. ft. of amenities such as an outdoor swimming pool, oversized fitness centre with yoga, Pilates and spinning rooms, steam sauna, basketball court, BBQs, outdoor theatre, media room and more. Located just steps to the TTC subway, future LRT, Starbucks, Loblaws, LCBO, restaurants, banks, and Cineplex, with easy access to Hwy 401/DVP, Leaside Smart Centres, and only a 15-minute subway ride to Downtown Toronto. Situated in a top-ranked school district including North Toronto CI and Northern SS, this is your opportunity to live in the heart of Midtown where lifestyle, convenience, and prestige meet. (id:61852)
RE/MAX Excel Realty Ltd.
1138 Edinburgh Drive
Woodstock, Ontario
Welcome to 1138 Edinburgh Drive! a spacious, sun-filled corner-lot townhouse offering 2,375 sq.ft. of beautifully upgraded living space. This impressive 4-bedroom, 3-bath home delivers the feel of a detached property with its expansive layout, large windows, and abundance of natural light. Positioned on a premium corner lot, it provides enhanced privacy, a larger yard,and an elevated sense of space inside and out. Step into an open-concept main floor designed with modern upgrades, stylish flooring, and massive windows that brighten every room. The upgraded kitchen features contemporary cabinetry, sleek finishes, and a functional layout perfect for cooking, hosting, and daily family living. On the upper level, you'll find four generous bedrooms, including a serene primary suite complete with a walk-in closet and a beautifully finished ensuite bath. Each bathroom is upgraded with quality fixtures and tasteful design touches. One of the secondary bedrooms even includes its own private balcony, providing a peaceful retreat with a view! Set on a premium corner lot, there's plenty of outdoor space for relaxing, gardening, or play. The location is unbeatable-just steps to parks, trails, and top-rated schools, with easy access to shopping, restaurants, and all the amenities that make this neighbourhood so sought-after. Bright, spacious, and impeccably upgraded, this home offers the perfect combination of lifestyle, location, and move-in readiness-don't miss your chance to make it yours! (id:61852)
Royal LePage Signature Realty
