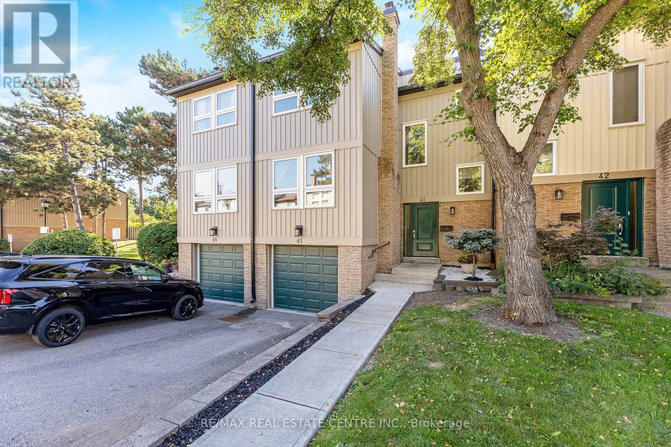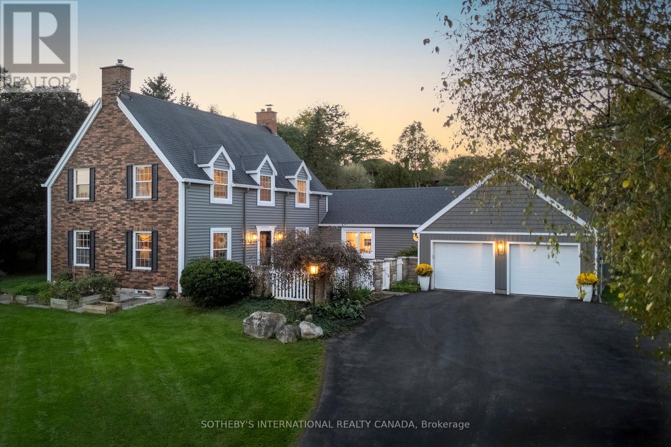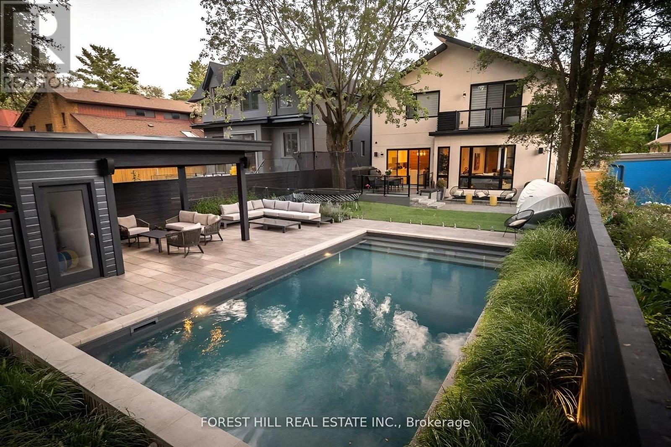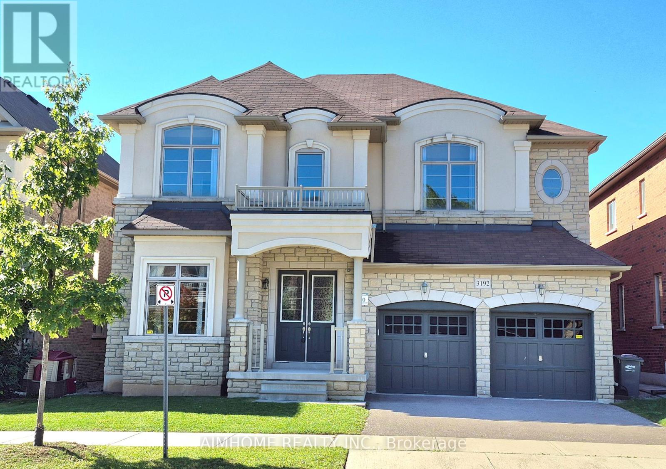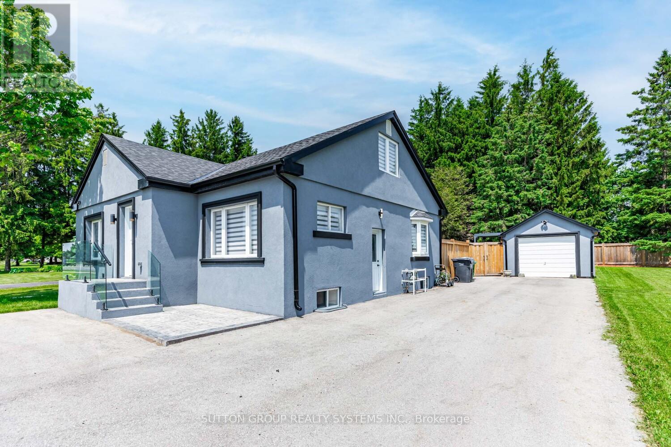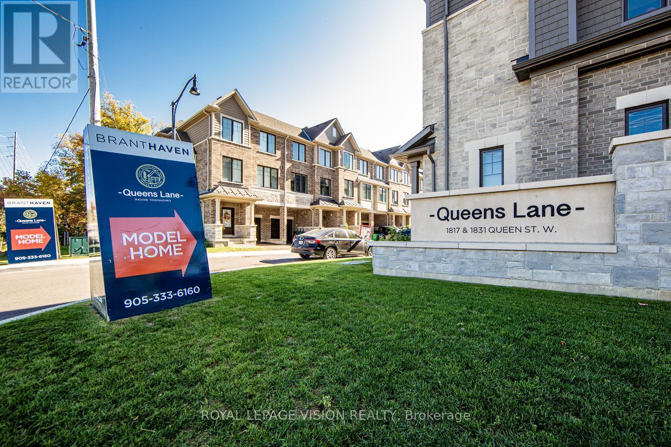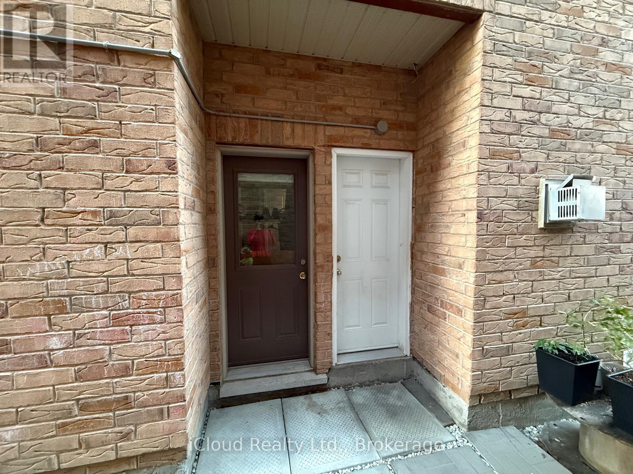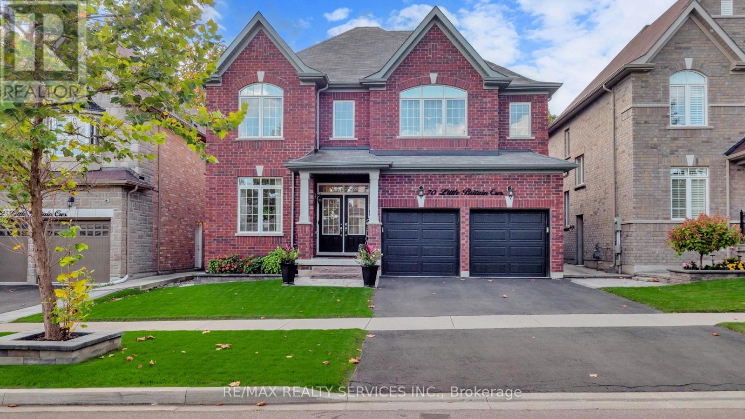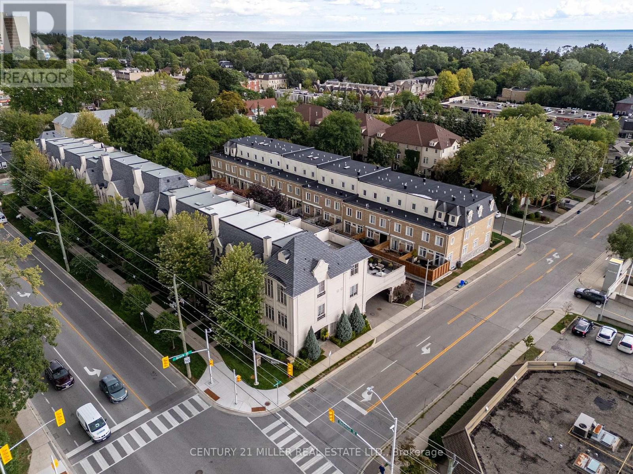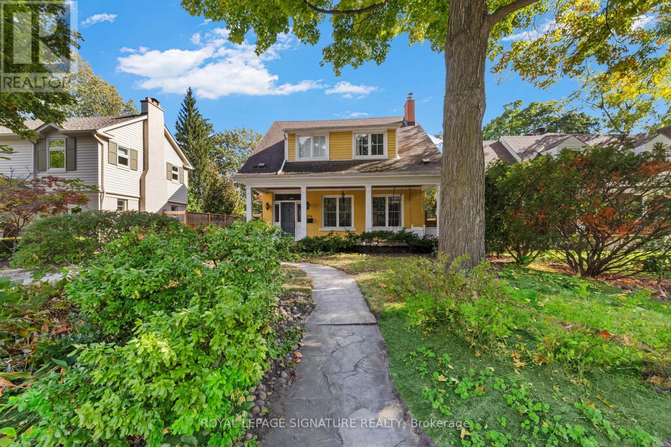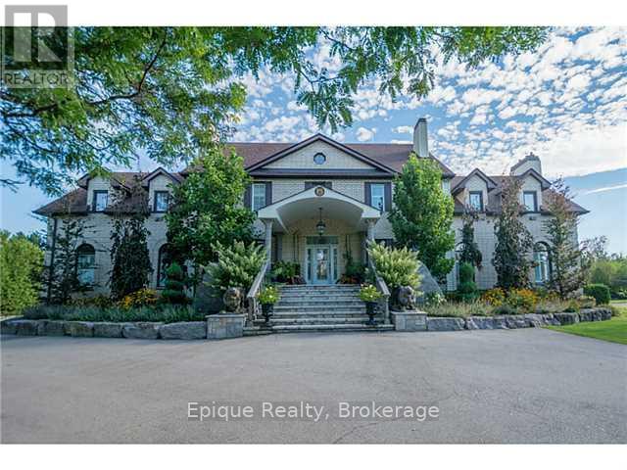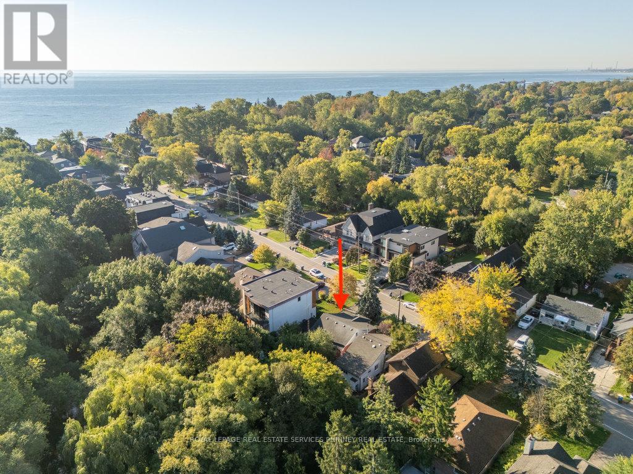41 - 7080 Copenhagen Road
Mississauga, Ontario
Welcome to 7080 Copenhagen Rd in Meadowvale. This 2 Storey condo Townhouse boasts 3+1 bedrooms and 2 1/2 baths. Backing onto greenspace provides for a private intimate setting. Large backyard deck for entertaining. Kitchen is updated with newer cabinets, countertops, backsplash, and S/S appliances. New furnace and A/C in 2025 with 10 year warranty parts and labour which is transferrable. Freshly painted throughout. Siding was done in 2022, roof 2023 and windows in 2021 so all the major expenses have been taken care of. Close to schools, GO, highways and lot of other amenities. Closing is flexible. (id:61852)
RE/MAX Real Estate Centre Inc.
331 Wheelihan Way
Milton, Ontario
Welcome to 331 Wheelihan Way, set in an exclusive enclave of estate homes in the highly desired Hamlet of Campbellville in Milton. This Cap Cod style home with lovely front courtyard has been recently renovated and features an incredible designer kitchen, white oak hardwood flooring, separate family room with fireplace, formal living room with fireplace and custom built-in shelving, and lovely sun filled great room with walk-out to the backyard. Straight out of a magazine, the gorgeous chef's kitchen features massive island, Quartz Countertops, built-in stainless steel appliances, custom window coverings, and inviting Bench Overlooking the Courtyard. Open concept to the large dining space making it the perfect layout for entertaining. Main floor office/den along with a large guest bedroom, separate mudroom and main floor laundry with powder room, complete the main level. The upper level features 3 more large bedrooms with high-end broadloom. The primary has a newer 3 piece bath and walk in closet with custom built-in shelving. The additional bedrooms share another beautiful 4 piece bath. The gorgeous tree-lined backyard has tons of lush perennial gardens, incredible front curb appeal with golf course green grass maintained with the irrigation system, lovely front courtyard with seating area, outdoor cedar sauna, and an incredible interlocked patio with gazebo for those warm summer evenings. Set in a quiet, family friendly estate subdivision in the charming community of Campbellville with quaint shops, restaurants, parks, and incredible schools. Minutes to the 401 for the commuters. (id:61852)
Sotheby's International Realty Canada
8 Nora Road
Toronto, Ontario
Architectural Showpiece for Sale in Etobicoke Move-In Ready Luxury View the award-winning backyard: executiveagency.ca/8NoraRoad. A rare opportunity to own an extraordinary custom home on a quiet, tree-lined street in the heart of Etobicoke. Offering approx.4,600 sq. ft. of impeccably designed living space, this contemporary masterpiece is defined by timeless elegance, high-end craftsmanship, and thoughtful details throughout. The main level features a sun-drenched open-concept layout with oversized picture windows, a chefs kitchen with premium appliances and a large island, formal dining, a striking natural stone gas fireplace, powder room, main floor den, and a welcoming foyer designed for elevated living and effortless entertaining. Upstairs, a skylit hallway leads to a serene primary suite with a walk-in closet, spa like ensuite with heated floors, and a private balcony overlooking the backyard. Each additional bedroom offers its own ensuite bath and walk-in closet, with one also enjoying private balcony access. Upper-level laundry and linen storage add everyday ease. The finished lower level is a true extension of the home, with heated floors throughout, a spacious family/recreation area, an additional bedroom and full bath ideal for guests or a nanny suite plus a second laundry room. Outside, enjoy a professionally landscaped backyard oasis with a salt water pool, cabana, dining zone, and multiple lounge areas perfect for summer entertaining. Located steps to Islington Village, Kipling Station, top-rated schools, and only minutes to downtown and Pearson Airport. A statement home that delivers on luxury, lifestyle, and location. Book your private showing today. (id:61852)
Forest Hill Real Estate Inc.
3192 Meadow Marsh Crescent
Oakville, Ontario
Newly Built Most Desirable Neighborhood 5-Bedroom 2-Car Garage Detach Home! 10'-Ceiling On Main Floor, 9'-Ceiling On 2nd Floor & Bsmt, Quartz Counter Top, Pot Lights And Many Upgrades! Walk-In Closets In All 5 Bedrooms, Master Bedrm With His & Her Closet. Full Sunshine Family Room! South/West Fenced Yard. Steps To Park/Trails. Premium Location, Close To 403/407/QEW/GO Station/Sheridan College, Walking Distance To Upper Town Core, Shopping Plazas, Groceries, Supermarkets, Banks, Retails, Etc (id:61852)
Aimhome Realty Inc.
18493 Hurontario Street
Caledon, Ontario
Beautifully renovated between 2022 and 2023, this charming 3-bedroom, 1-bathroom detached bungalow is ideally located in the heart of Caledon Village, just a short stroll from quaint shops, schools, and local amenities. Set along a well-traveled main road, the home occupies a versatile lot surrounded by both residential and commercial properties. Its high-visibility location offers unique potential, ideal for buyers seeking convenience, strong curb appeal, and the possibility of a home-based business (subject to municipal approvals). A modern glass railing and patterned concrete steps lead to a stylish open-concept main floor. The inviting living area features an electric fireplace with a decorative mantel, adding warmth and elegance. The chef-inspired kitchen boasts Dacor stainless steel appliances, quartz countertops, porcelain backsplash, a center island, a coffee nook, a spice rack, and a bright bay window. The adjacent dining area includes a walk-out to a fully fenced backyard with a newly installed privacy fence. The main level includes two well-proportioned bedrooms with large closets and built-in organizers, along with a beautifully updated 3-piece bathroom. The upper-level primary bedroom offers a walk-in closet with custom organizers, built-in shelving, and a cozy sitting area. The partially finished basement adds further potential, with space for a fourth bedroom and a large recreation room. Additional features include a powered detached garage, a generous lot with a 2022-installed hot tub, and driveway parking for up to 8 vehicles. (id:61852)
Sutton Group Realty Systems Inc.
14 Folcroft Street
Brampton, Ontario
Step into this beautifully maintained home in a peaceful Brampton neighbourhood, offering comfort, style and convenience. With its modern finishes, well-designed layout, and excellent access to local amenities, this property is ideal for families or professionals seeking quality rental living. A bright and airy main floor with an open-concept living/dining area seamlessly connects to a modern kitchen with stone countertops, stainless steel appliances, and ample cabinetry. The Primary suite includes ensuite bathroom and good closet space and additional bedrooms are well sized with large windows for natural light. This property is situated in a family-friendly community with easy access to public transit, major roads (e.g. Highway410 / 407), retail centres (Shoppers World, downtown Brampton), and green spaces. Commuters will appreciate the connectivity and walkability to local amenities. (id:61852)
Royal LePage Vision Realty
Bsmt - 61 Templehill Road
Brampton, Ontario
Great opportunity to Live in a Beautiful Neighbourhood. This Basement Unit comes with 2 Bed, 2 Full Washrooms, separate Laundry with Double Door Entry, with Access to All Amenities, Minutes to 410 & all Major Stores. High Ceiling, Hardwood throughout, Large Eat In Kitchen with Open Concept, Walking Distance to Schools, Parks, Trails and Public Transit, Lease for Lower Level Only, upper Level Not Included. 2 Parking Spots. (id:61852)
Icloud Realty Ltd.
70 Little Britain Crescent
Brampton, Ontario
Stunning executive home in elite neighbourhood of Bram West on Premium Ravine Lot offering an exceptional blend of elegance, comfort, and convenience, nestled in a beautifully landscaped community just minutes from major amenities, transit routes, green space, and top-rated schools. Spectacular Curb Appeal w/elegant brick and stone exterior & pro-landscaping. A grand entrance with double doors sets the tone for what lies inside. Generous living spaces with high ceilings on the main floor, large windows welcoming natural light, formal den, living and dining areas, plus a well-proportioned family room equipped w/gas fireplace. Gourmet open-concept eat-in kitchen featuring stainless steel appliances, granite countertops, large centre island, custom cabinetry & stylish backsplash. Multiple large bedrooms including primary suite with ensuite bathroom & massive w/i closet. Secondary bedrooms with ample closet space-age windows and ensuite access. Expansive backyard w/putting range o/looking premium ravine setting. One of Brampton's most desirable neighbourhood a, known for its upscale homes and family-friendly feel. Excellent proximity to Key Roadways: Close to Steeles Avenue West /Mississauga Rd intersection, offering easy access for commuting, shopping, and travel. Accessor highly rated schools, parks & green space within walking distance - ideal for families. The Bram West area is well known for its trails, playgrounds, community centers (Parks like Eldorado, Larande, etc. are nearby in Bram West). Quiet, well-kept street, low traffic flow, neighbors who take pride in their homes. Attractive setting for those who want both peace and prestige. (id:61852)
RE/MAX Realty Services Inc.
131 Brock Street
Oakville, Ontario
Welcome to Village West a boutique enclave of upscale freehold townhomes set in Oakvilles downtown core. This rare end-unit feels more like a New York loft than a traditional townhouse. With soaring 12-foot ceilings and loaded with huge windows throughout, the interior is defined by its sense of volume, openness, and sunlight. Where every room feels generous in scale and effortlessly connected. From the moment you step inside, youll notice the proportions: expansive principal rooms, wide hallways, tall door thresholds, and wide staircases with oversized landings. The dining room is truly grand, while the adjoining kitchen and family room are framed by a dramatic, sky-high coffered ceiling. The kitchen has been fully renovated, featuring high-end appliances, sleek finishes, and a layout designed for both everyday living and entertaining. Hardwood flooring runs throughout the home, complemented by two fireplaces and the convenience of a private elevator to every level. The double-car garage is oversized, providing not only secure parking but also ample room for storage. On the main level, a flexible office/sitting room overlooks the landscaped front and side gardens, where mature plantings and trees create privacy and a lush green outlook. On the third level, two very large bedrooms, each with its own ensuite, are generously proportioned making them a flexible space for various needs. The outdoor living is equally impressive. A 650 sq ft south-facing terrace offers a private retreat with enough room to entertain on a large scale or simply unwind in peace. The lower level extends the living space even further, perfect for a home gym, office, media room, or whatever suits your needs best. Village West is as practical as it is refined. This enclave is beautifully maintained, with a welcoming atmosphere and neighbours who take pride in their homes. All this and just steps to downtown Oakvilles shops, dining and the lakefront parks that make this location so desirable. (id:61852)
Century 21 Miller Real Estate Ltd.
324 Spruce Street
Oakville, Ontario
This is the perfect opportunity to live on one of Old Oakvilles best streets. Spruce is a not-so-hidden gem, with its strong sense of community, blend of new and historic homes, and walking distance to whole foods, the community centre, the go station and easy hwy access. If you have been looking for a renovation project, or a lot to build new on, look no further! The property is a sunny, south facing 50*146ft lot. The current house is charming, with 5 bedrooms, 2+2 bathrooms and a beautiful big front porch and a backyard pool. The catch is that it needs a structural renovation. The current owners started planning and decided a new build was the way to go for them. As such, this home is being sold with architects drawings and a demolition permit in place. If you are keen to undertake a fantastic project, then this charming house is not to be overlooked. This house is priced to reflect its endless potential. (id:61852)
Royal LePage Signature Realty
71 Mae Court
Milton, Ontario
EXPERIENCE UNMATCHED LUXURY IN CAMPBELLVILLE. Nestled on a lush and private 1.13 acres, this imposing 7,200 sq. ft. estate is a masterpiece of design and craftsmanship. Exotic Brazilian cherry floors, Swarovski crystal chandeliers, and five fireplaces create an ambiance of timeless elegance.The formal dining room stuns with a majestic fireplace and chandelier, while the main-floor office connects seamlessly to the conservatory, perfect for entertaining with a baby grand piano. The gourmet kitchen boasts Jenn-Air & Bosch appliances, custom cabinetry, and quad French doors leading to an expansive deck and remote-controlled screened sunroom.The primary suite wing is a private retreat with a sitting area, gas fireplace, spa-inspired ensuite with double vanities, an oversized glass shower, a deep soaker tub, and extensive closet space. Three additional bedrooms share an opulent oversized bath, ensuring comfort and elegance.The professionally finished lower level includes a spa-inspired 3-piece bath with a steam shower. Outdoors, enjoy a 20 x 40 heated saltwater pool, pool house changeroom, and a cedar cabana bar with power and water.For the automobile enthusiast, the 4-car garage and parking for 20+ vehicles provide ample space. Just minutes from the 401, this estate offers unparalleled luxury, privacy, and accessibility.A rare opportunity to own a true luxury retreat. Schedule your private showing today. (id:61852)
Epique Realty
945 Beechwood Avenue
Mississauga, Ontario
Attention builders! Fantastic opportunity to build on a 50ft frontage lot with the Lake at the end of your street. Situated on a dead end street with multi-million dollar homes and a secluded backyard with a peaceful stream. Enjoy evening strolls along Lakefront Promenade Park or through Adamson Estate. Easy access to shops, restaurants, Port Credit, schools, GO train and the highway. This is a tremendous opportunity to build your dream home in a sought after lakeside community. Property being sold in "as is" condition. (id:61852)
Royal LePage Real Estate Services Phinney Real Estate
