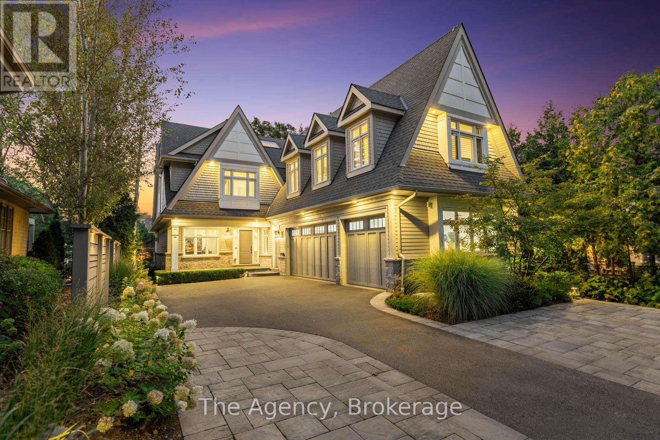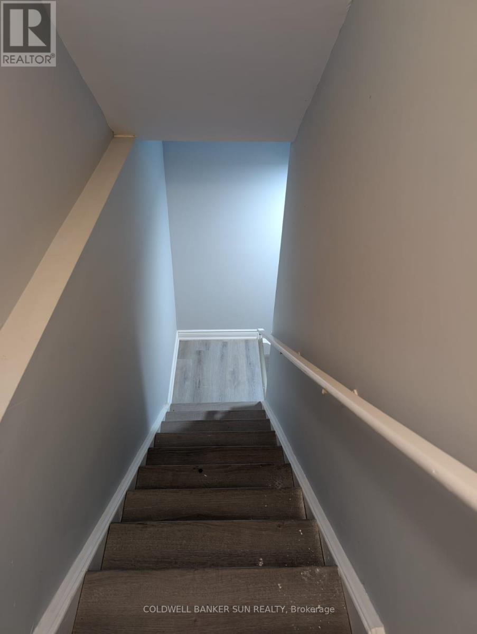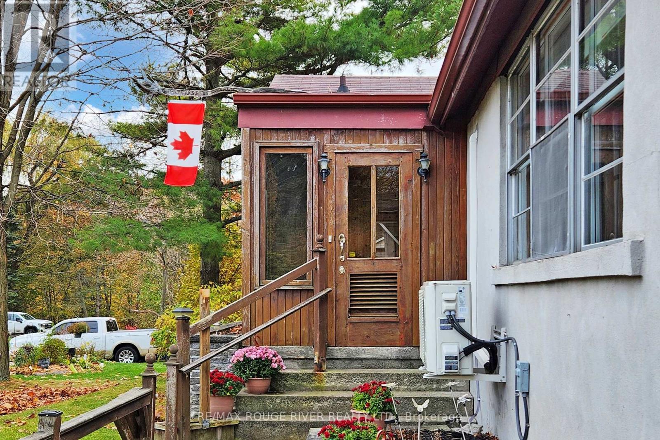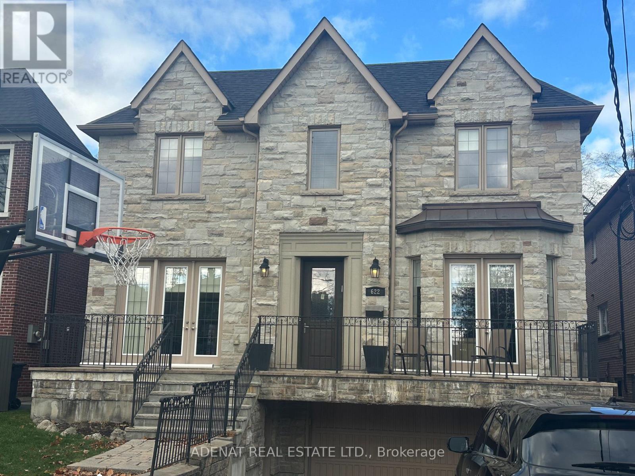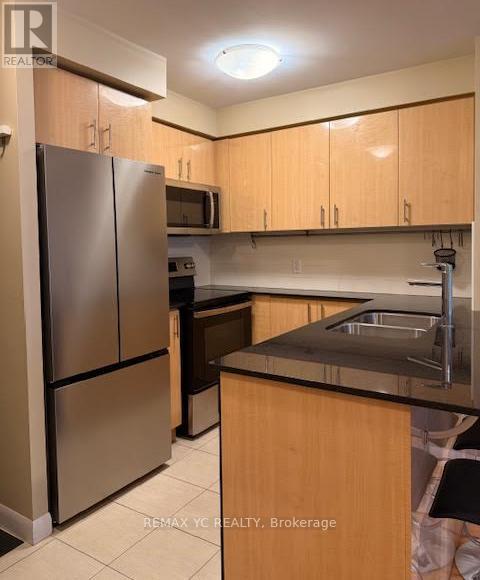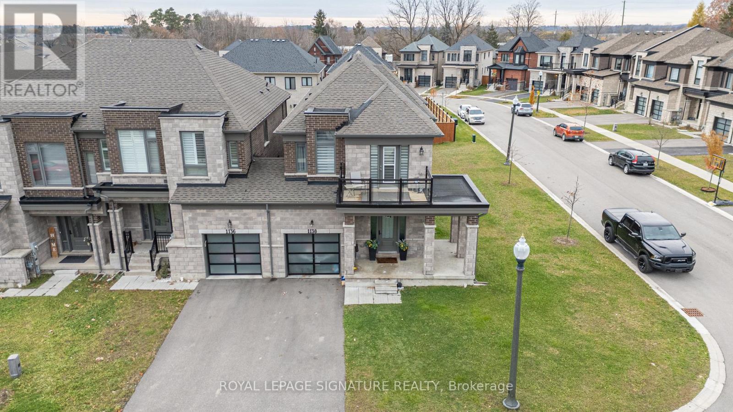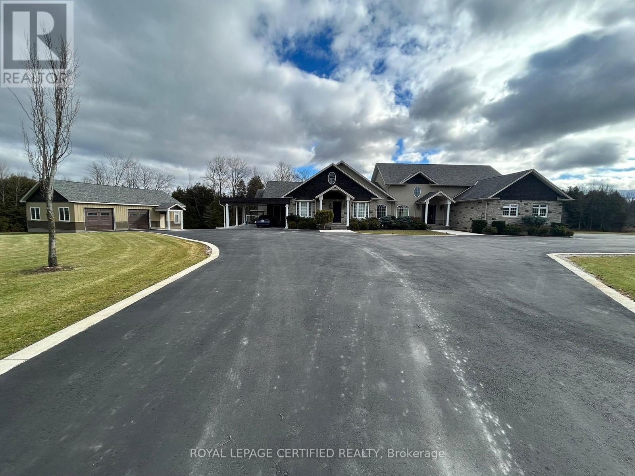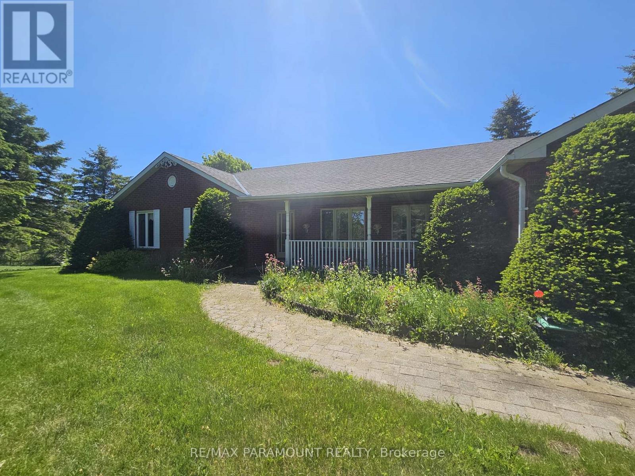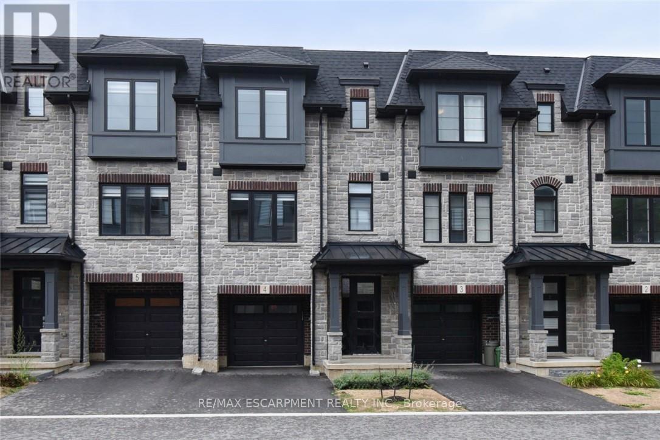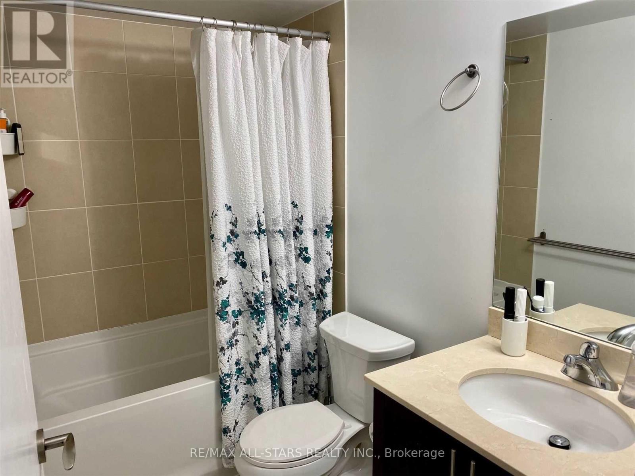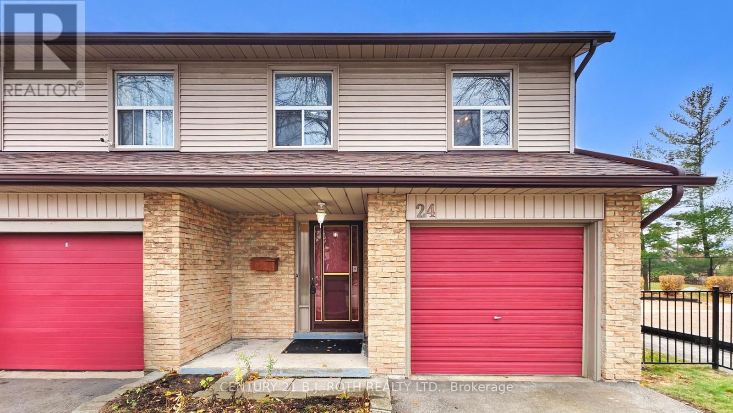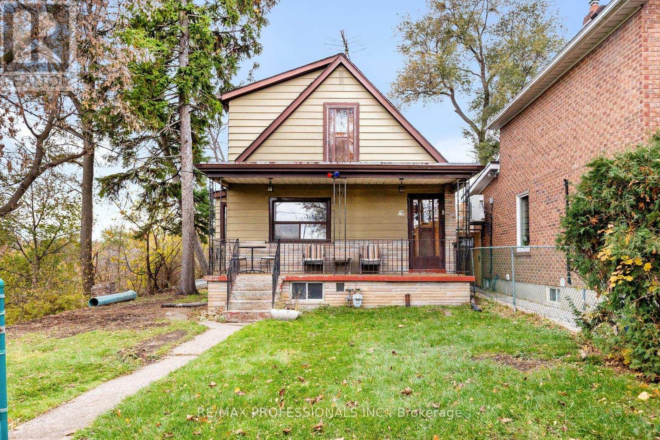3087 Lakeshore Road
Burlington, Ontario
Set on prestigious Lakeshore Road in Roseland, one of Burlington's most sought-after neighbourhoods, this custom-built residence offers over 6,000 square feet of finely finished living space on a rare 217-foot-deep property. Located within the Tuck/ Nelson school district & just steps from the lake, it combines an exceptional address with remarkable scale & design. The main level is anchored by an elegant great room with a gas fireplace, custom built-ins with glass accents,& expansive windows overlooking the rear gardens. A private home office, formal dining area with a wet bar, & a chefs kitchen designed for both daily living & entertaining set the tone for the home. The kitchen features a large quartz island with seating, dual dishwashers, dual Frigidaire Professional wall ovens, a gas range with decorative hood, warming drawer, microwave, & KitchenAid stainless steel refrigerator with ice & water. Custom soft-close cabinetry, a walk-in pantry, & a walkout to the covered patio complete this well-appointed space. A separate main floor laundry room with custom cabinetry, quartz counters, adds convenience. Upstairs, four bedrooms each feature their own private ensuite baths and custom closet organizers, including a self-contained in-law suite with a separate entrance featuring a living area, bedroom, and full bath ideal for extended family. The 3rd loft, currently used as a gym, offers flexibility as an additional bedroom or creative studio. The fully finished lower level extends the living space with a large recreation room with a wet bar, sitting area with gas fireplace, sixth bedroom with ensuite, music/media room,& a walk-up to the backyard. Set on a 200-foot-deep lot, the property offers rare privacy and scale, with a resort-style backyard featuring a heated saltwater pool, stone patio, covered terrace & outdoor kitchen. A three-car garage and additional parking complete this distinguished home, just minutes from downtown Burlington and the lakefront. (id:61852)
The Agency
RE/MAX Escarpment Realty Inc.
RE/MAX Escarpment Realty Inc.
Bsmt - 62 Swordfish Drive
Whitby, Ontario
Bright 2 + Den Basement Unit for Rent in Lynde Creek! this spacious and well-lit basement unit features a large eat-in kitchen, vinyl flooring, and generously sized bedrooms. Located in the highly desirable Lynde Creek community, close to schools, parks, Shoppers Drug Mart, No Frills, Whitby GO Station, and Whitby Transit. Easy access to Hwy 401 & 412. (id:61852)
Coldwell Banker Sun Realty
50 Dunstall Crescent
Toronto, Ontario
**OPEN HOUSE SAT + SUN (NOV 22 + 23) 2PM-4PM** Prime Lakeside Community: This Sprawling Bungalow Is Nestled On A Massive Picturesque Ravine Lot... 77 X 175 Feet Over .3 Acre Lot With A Small Bridge Over A Seasonal Stream. This Custom Residence Offers A Rare Combination Of Character, Space And Natural Beauty. Original Owners Lovingly Maintained This Home For Over 70 Years. Featuring 3+1 Bedrooms And 3 Bathrooms, This Home Is Light, Bright & Airy With Lots Of East/West Windows... Sunrises & Sunsets... Plus A Walkout Basement Providing Excellent Potential For An In-Law Suite. Nature Lovers... Enjoy Raising Your Family Here By Choosing Your Own Upgrades & Renovations. Great Potential For A Custom Rebuild As Well. Love Living Near The Lake? Amazing Location... Near Colonel Danforth Park Trails To The Lake, Excellent Schools Including Sir Oliver Mowat Collegiate (High School), U Of T Scarborough Campus, Centennial Scarborough Campus, 24 Hr TTC Buses, Rouge Hill GO Train (36 Mins To Union Station Downtown) And #401 For Easy Commuting! Note: The House And Property Are Being Sold In "As Is" Condition Without Warranties. The Seller Does Not Warrant That The House Or Property Meets All Federal, Provincial Or Municipal Codes Or Regulations. A Professional Home Inspection Report Is Available As A Courtesy Upon Request. (id:61852)
RE/MAX Rouge River Realty Ltd.
622 Coldstream Avenue
Toronto, Ontario
Welcome to an impeccably crafted custom home that blends elegance with modern comfort. Featuring soaring 10 ft ceilings, exquisite wainscoting and crown moulding, and premium hardwood flooring throughout. The chef-inspired kitchen boasts extended cabinetry, a double-sink island, and top-of-the-line appliances - perfect for everyday living and entertaining. Flooded with natural light and enhanced by extensive pot-lighting. Situated in a prestigious, family-friendly neighbourhood - steps to top-rated schools, synagogues, parks, restaurants, shopping and transit. A rare opportunity to own a home of exceptional quality in a highly sought-after location. (id:61852)
Adenat Real Estate Ltd.
2506 - 5791 Yonge Street
Toronto, Ontario
The "Luxe" Condo By Menkes With The Subway Station At Doorstep. Excellent Building Management And Club Facilities. Ample Amenities In The Neighborhood. Sits on 25TH floor with Unit is well maintained and quick walk to Yonge and Finch Subway, TTC, YRT, VIVA, Go transit station, Restaurants, shops and entertainment and more. *Parking Space May be Rented from the management office or directly from other unit owners subject to availability.. Enjoy the luxury life in North York! (id:61852)
RE/MAX Yc Realty
1138 Edinburgh Drive
Woodstock, Ontario
Welcome to 1138 Edinburgh Drive! a spacious, sun-filled corner-lot townhouse offering 2,375 sq.ft. of beautifully upgraded living space. This impressive 4-bedroom, 3-bath home delivers the feel of a detached property with its expansive layout, large windows, and abundance of natural light. Positioned on a premium corner lot, it provides enhanced privacy, a larger yard,and an elevated sense of space inside and out. Step into an open-concept main floor designed with modern upgrades, stylish flooring, and massive windows that brighten every room. The upgraded kitchen features contemporary cabinetry, sleek finishes, and a functional layout perfect for cooking, hosting, and daily family living. On the upper level, you'll find four generous bedrooms, including a serene primary suite complete with a walk-in closet and a beautifully finished ensuite bath. Each bathroom is upgraded with quality fixtures and tasteful design touches. One of the secondary bedrooms even includes its own private balcony, providing a peaceful retreat with a view! Set on a premium corner lot, there's plenty of outdoor space for relaxing, gardening, or play. The location is unbeatable-just steps to parks, trails, and top-rated schools, with easy access to shopping, restaurants, and all the amenities that make this neighbourhood so sought-after. Bright, spacious, and impeccably upgraded, this home offers the perfect combination of lifestyle, location, and move-in readiness-don't miss your chance to make it yours! (id:61852)
Royal LePage Signature Realty
124 - 9537 Wellington Road
Erin, Ontario
3 Bed 1 Bath Basement in the beautiful city of Erin. Never lived before brand new Basement with Separate laundry and separate entrance available for lease with 4 Parking Spots. Enjoy the nature and calm environment. Brand new appliances with 9ft ceilings. Does not feel like living in the basement Tenant to pay 30% Utilities. No Pets, and No Smoking. (id:61852)
Royal LePage Certified Realty
436446 4th Line
Melancthon, Ontario
5 Minutes From Town Of Shelburne! 97 Acres & Custom All Brick Bungalow Built In 1993. Paved Drive Leading To A 2 Car Garage & Parking For At Least 6-8 Cars. East Facing Front Covered Porch. The 26'X17' Rear Deck With A Sunset View. 97.25 Acres Offering Workable Land & Approx 50% Treed/Forested.1585' Of Paved Road Frontage X 2238' Depth (North Boundary). Interlock Front Walkway Leads To A Covered Veranda. The Traditional Layout Will Welcome You With Hardwood Floors In The Family Room & Kitchen. Formal Living Room With A Vaulted Ceiling, Pot Lights & A Picture Window. Very Spacious. Open Concept Kitchen/ Breakfast Area & Family Room With Hardwood Floors. Access To Deck From The Breakfast Area. Side Door Leads To A Main Floor Laundry, Door To Attached 2 Car Garage, 2Pc & Stairs To A Finished Basement With A Rec Room, 4th Bedroom, Cold Room (5 X 24') & 2 Storage Rooms. There Is A Hot Tub Room 12'X17' (Hot Tub As Is) With A Ceramic Floor And Lots Of Windows Looking Out Over The Property. Basement with two bedroom and big party room. (id:61852)
RE/MAX Paramount Realty
4 - 187 Wilson Street W
Hamilton, Ontario
Room sizes are approximate and irregular. Stunning, spacious townhome in the heart of Ancaster - the perfect location close to trails, highway, shops, and all amenities! Built in 2023, this home offers peace of mind with everything new and worry-free for years to come. Featuring an open-concept layout with 9 ft ceilings, abundant natural light, and generous room sizes throughout. The primary bedroom includes a large walk-in closet and a beautiful ensuite bath. An unbeatable price for such quality and location - opportunities like this don't come around often! You'll be proud to call this your new home. (id:61852)
RE/MAX Escarpment Realty Inc.
910 - 830 Lawrence Avenue W
Toronto, Ontario
Treviso Condo With Clear, South View Of Downtown Toronto And Lake. Stainless Steel Appliances, Granite Kitchen, Balcony, Etc...Walk To Lawrence Subway, Shopping, Yorkdale Mall. Close To Highway 401, Schools, Arts Center, Etc. Many Modern Amenities In Building, Hotel Like Lobby, Indoor Pool And Much, Much, More! Underground Parking And Locker Included. (id:61852)
RE/MAX All-Stars Realty Inc.
24 - 6100 Montevideo Road
Mississauga, Ontario
Welcome to 6100 Montevideo Road, Unit 24 - an exceptional opportunity in the highly desirable Meadowvale community. This bright and spacious 4-bedroom, 1.5-bathroom townhome offers a functional, family-friendly layout with a finished basement, providing versatility for growing families, first-time buyers, or savvy investors seeking rental income potential. Ideally situated, the home is surrounded by top-rated schools, family-friendly parks, and is just steps from the Meadowvale Community Centre, which offers a pool, fitness facilities, and a library. Outdoor enthusiasts will appreciate the scenic walking trails around Lake Aquitaine, while commuters will enjoy easy access to major highways and GO Transit. Combining comfort, convenience, and exceptional value, this property presents a rare opportunity to own a quality home in one of Mississauga's most desirable neighborhoods. Enjoy the best of suburban living with all the perks of Mississauga at your doorstep! **Some photos may have been virtually rendered. (id:61852)
Century 21 B.j. Roth Realty Ltd.
16 Cliff Street
Toronto, Ontario
Discover a truly exceptional opportunity at 16 Cliff Street, a one-of-a-kind property cherished by the same family since 1970's. Set on an incredibly rare 90 x 120 ft lot, this expansive, parcel offers a blend of privacy, elevation, and inspiring sightlines, including leafy park views and glimpses of the Toronto skyline. Its unique topography creates architectural possibilities rarely found in the city---whether you envision renovating the existing family home, designing and building a custom dream residence, or unlocking a compelling investment opportunity. Zoned RM (f12.0; u4; d0.8)(x252), the property provides notable flexibility and accommodates a variety of residential forms, supporting long-term potential in a neighbourhood poised for significant growth. The area is rapidly transforming with the arrival of the Eglinton Crosstown LRT, the new Mount Dennis Station, modernized streetscapes, and ongoing community investment. Residents enjoy unbeatable access to numerous parks, pools, playgrounds, skating rinks, recreation centres, libraries, and schools, creating a family-friendly and future-forward environment. With its size, zoning, location, and tremendous versatility, 16 Cliff Street presents a rare chance to secure an oversized property in one of Toronto's most promising and up-and-coming pockets---an opportunity not to be missed by end-users, builders, and investors alike. (id:61852)
RE/MAX Professionals Inc.
