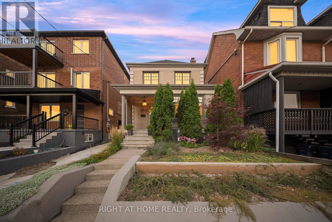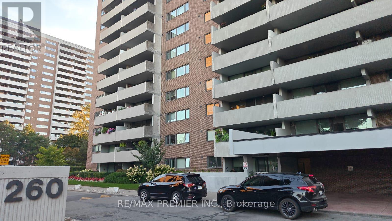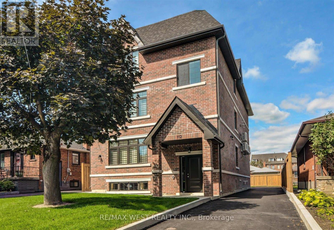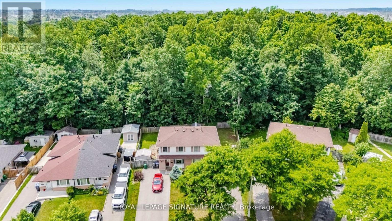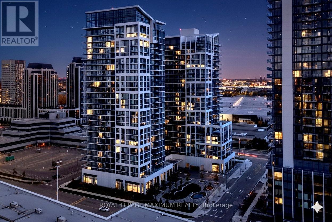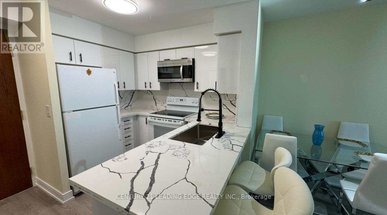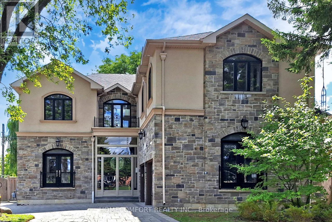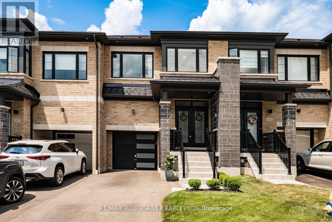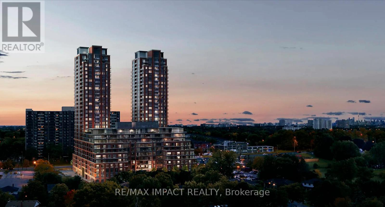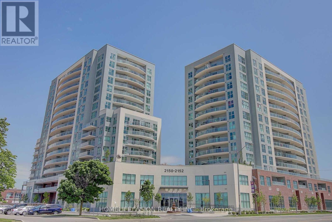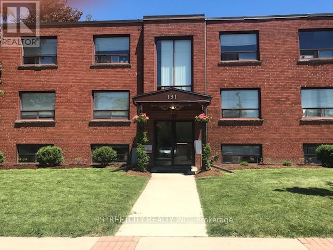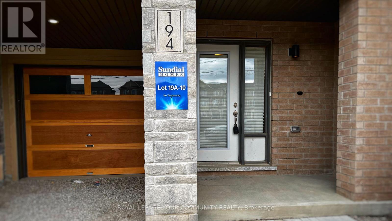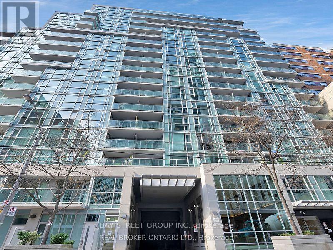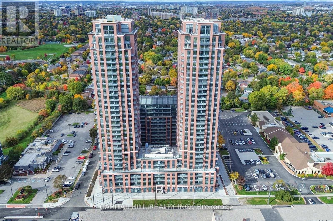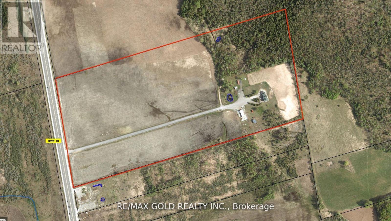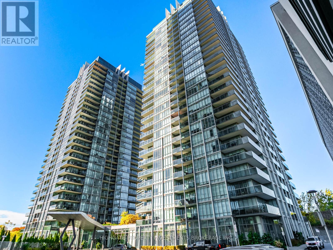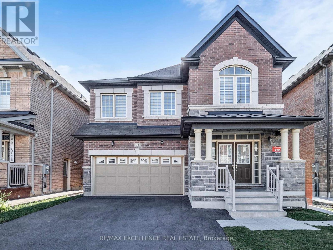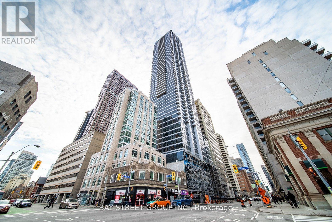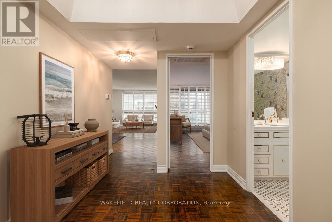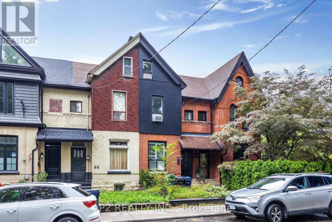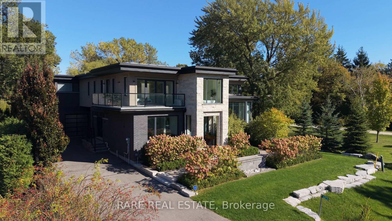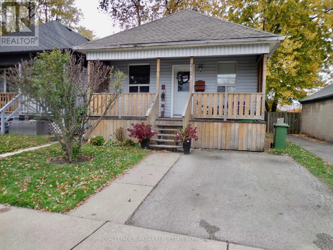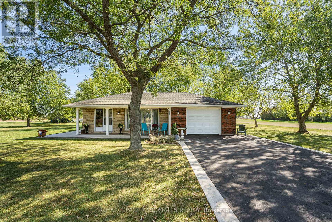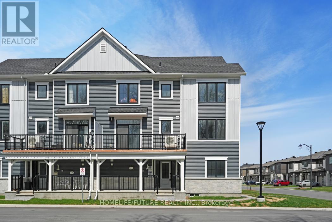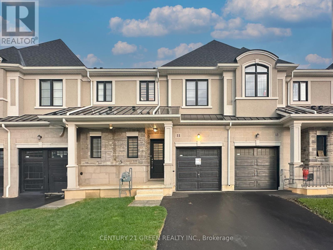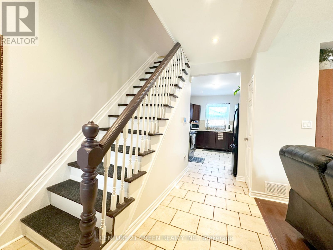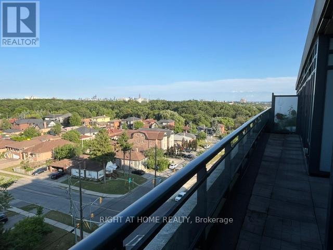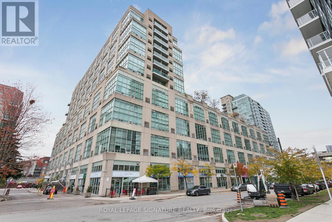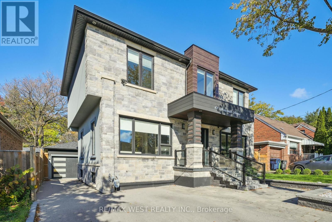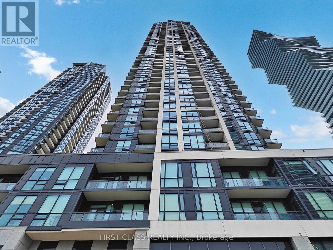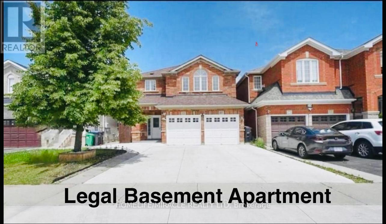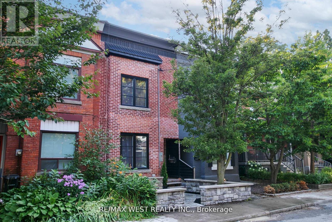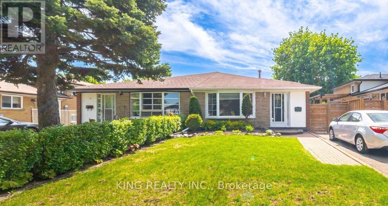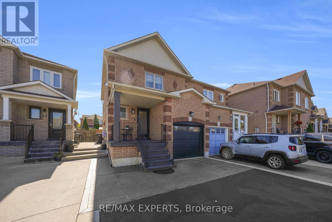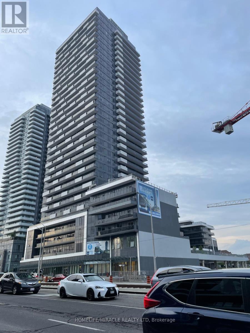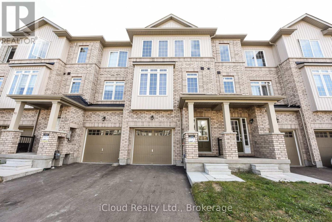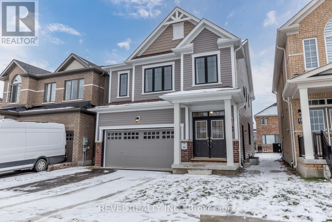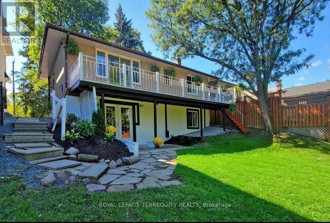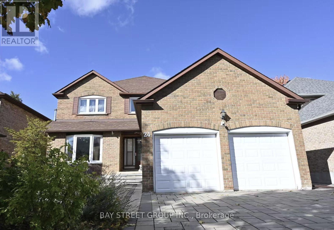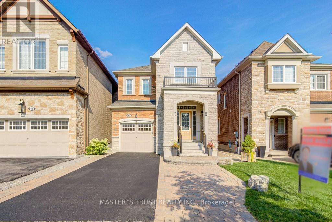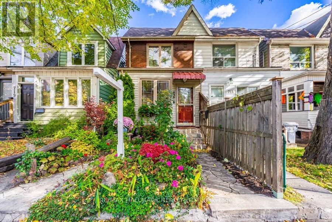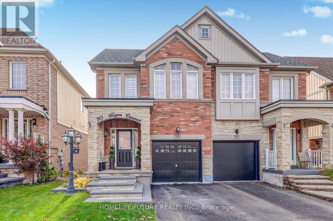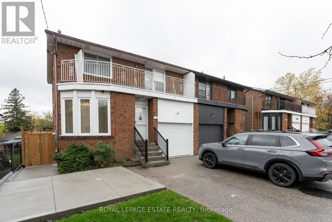1642 Dufferin Street
Toronto, Ontario
Welcome to your new home in one of Torontos most vibrant and culturally rich neighbourhoods - Corso Italia! Perfectly situated just steps from the shops, cafés, and buzz of St. Clair Avenue West, this 3-bedroom, 2-bathroom home was extensively renovated and upgraded in recent years thoughtfully blending modern conveniences with the timeless charm of an older home. From Magic windows throughout with retractable screens, updated plumbing, a new roof, new gutters just to name a few. Theres even a waste stack already in place, so you can easily enclose the porch and add a powder room if desired. With a bright, open living space and a well-laid-out main floor that brings in plenty of natural light and room to relax or entertain. Beyond the back door, discover a lush, fully fenced backyard that offers a rare sense of tranquility in the city. Thoughtfully landscaped with mature greenery, a stone patio, and cozy seating areas, this space is perfect for al fresco dining, weekend lounging, or evening entertaining under the stars. Whether you're a gardener, a BBQ enthusiast, or simply crave a quiet place to unwind, this backyard delivers. Its your private retreat, right in the heart of Toronto. Live in the heart of Corso Italia, a walkable, culturally rich neighbourhood known for its Italian heritage, strong community feel, and exciting mix of shops, restaurants, and local spots. You're just steps from St. Clair West, with easy access to streetcar lines, parks, schools, and downtown Toronto. This is more than a home its a lifestyle. From the charm of the interior to the calm of your own backyard escape, all just minutes from the citys best dining and entertainment this is urban living, elevated. (id:61852)
Right At Home Realty
1105 - 260 Scarlett Road
Toronto, Ontario
Welcome To This Spacious Condo Suite In The Sought-After Lambton Square Community, Offering 2 Bedrooms And 2 Bathrooms. Enjoy An Expansive Private Balcony With Serene Views Of The Courtyard, City Skyline, And CN Tower. The Suite Features a Modern Kitchen with Stainless Appliances, Large Quartz Counters, Separate Dining Room, And A Generous Living Room With Floor-To-Ceiling Windows. The Primary Bedroom Boasts A 3-Piece Ensuite And Large Closet. Parking And Locker Are Included, Along With A Sizeable Ensuite Laundry Room. Fabulous Building Amenities. Conveniently Located Next To The Humber River, Trails, And Golf Course. Just One Bus Ride To The Subway And Bloor West Village, And Minutes To Major Highways And The Airport. (id:61852)
RE/MAX Premier Inc.
Apartment - 112 Algoma Street
Toronto, Ontario
Elegant 2-Bedroom, 2-Bath Luxury Suite. Spacious 1,100 Sq. Ft. Above Grade Featuring 9-Foot Ceilings !Welcome to your next destination for modern living. This spacious lower-level suite boasts 9 ceilings with in-floor heating and a generous living/dining areaperfect for both relaxation and entertaining.The custom-built designer kitchen features quartz countertops and newer stainless-steel appliances, blending style with functionality. The primary bedroom retreat offers a spa-like 4-piece ensuite, while the second bedroom provides ample space for family or guests.Ideally located just steps to TTC, parks, shops, and the waterfront. Minutes to Mimico GO Station, trendy restaurants, the QEW, and downtown Torontomaking commuting and lifestyle seamless.All light fixtures, roller blinds, washer & dryer, stainless steel stove, fridge, and dishwasher. Includes 1 parking spot (extra parking available upon request). (id:61852)
RE/MAX West Realty Inc.
71 Mandarin Crescent N
Brampton, Ontario
Charming 3-Bedroom Semi-Detached Home Backing Onto Ravine Legal Basement Permit & 7-Car Parking! Welcome to this beautiful 3-bedroom, 3-bathroom semi-detached home nestled in a quiet neighbourhood and backing onto the scenic Massey Park ravine. Situated on a slightly pie-shaped lot, this home offers a generous, fully fenced backyard perfect for family fun, entertaining, or simply relaxing in your own private oasis. There's plenty of space for kids to run around and for summer barbecues with friends and family! Step inside to find warm honey oak hardwood floors throughout, elegant crown moulding, and pot lights that brighten the open-concept living and dining area. The spacious kitchen features ceramic flooring, a bright eat-in space, and a walkout to the backyard and garden. Upstairs, the large primary bedroom is a true retreat complete with a custom-built walk-in closet, a cosy sitting area, and an updated bath featuring a relaxing soaker tub. The finished basement provides additional living space, including a gas fireplace, a 3-piece bathroom, and laundry, ideal for a family room, guest suite, or home office. Bonus Features Include: Legal City Permit in place for a Second Basement Unit, Side Entrance already in place for a future basement apartment, Parking for up to 7 vehicles a rare and valuable feature. ravine views, a spacious lot, and investment potential with basement income possibilities. Don't miss your chance to own in one of the areas most family-friendly and nature-rich communities! (id:61852)
Royal LePage Signature Realty
Ph 212 - 9000 Jane Street
Vaughan, Ontario
Stop scrolling ! This is the one you've been looking for! Its more than a condo; its a true gem, unlike all the others, and it was built in 2024 - just released and never lived in. More than a home, it's a statement. 10-ft ceilings and professional custom cabinetry throughout the custom layout. It maximizes every inch of storage, with an enormous well appointed walk through closet in the Primary bedroom, built-in cabinetry in the 2nd bedroom, built-in entertainment and storage in the primary suite and living area. Not to mention your enormous, approx 130 sf walk-in locker (in addition to the std, supplied locker). It features highly sought-after south-west exposure, floor-to-ceiling windows, prefinished engineered hardwood floors transitioning your living space into a sun-drenched sanctuary. The practicalities: two prime, elevator-adjacent parking spots on P2. The location is unbeatable for a successful professional or entrepreneur: minutes to the Vaughan Metropolitan Centre, Highways 400/407, Mackenzie Health, and the retail therapy of Vaughan Mills. Indulge with the 7th-floor pool, fitness club, and rooftop Skyview Lounge. If your time is money, this suite is an investment in your lifestyle. **This is where you live when you've earned it. (id:61852)
Royal LePage Maximum Realty
712 - 11 Oneida Crescent
Richmond Hill, Ontario
Spacious and well-maintained, fully furnished condo located close to all amenities and within walking distance to the GO Station. Conveniently near Highway 407 and Highway 7. Features a modern, spacious, and functional layout with a walk-out to the balcony offering a fabulous view. Includes newer laminate flooring in the living/dining area and both bedrooms. Building amenities include 24/7 concierge service, a gym, a pool table, a library, a party room, and plenty of visitor parking. (id:61852)
Century 21 Leading Edge Realty Inc.
11 Abercorn Road
Markham, Ontario
Welcome to This Stunningly Custom Built And Newly Renovated 4 Bdrm Home In Desirable Old Markham!! Approx 6600 Sq Ft Fin Living Space - Walk Up Basement!!, Situated On A Private 63 X 160 Ft Backing South Lot!! 10 Ft Ceilings On Main Floor, 9 Ft On 2nd And Bsmnt. $$$ Spent In Renovation Including Fresh Painting, New Powder Room, New Gourmet Chef's Kitchen Boasts Custom Gold-brushed Hardware, A large Center Island And Quartz Ctrtps; Transformed Second Level Offers Huge Styling Skylight Bright Up Whole House With Nature Light, Generous 4 Bedrooms With Own Modern Ensuite And Custom Built-in Closets. New Magnificent Primary Suite Features A Large Dress Room With B/I Closet & Central Island, Spa-like 5-piece Ensuite With A Free Stand Tub, A Luxurious Glass-enclosed Massage Shower, Modern Floating Double Sink Vanities and Smart Toilet. New Second Floor Laundry! Custom Staircase With Wrought Iron Spindles, Selected Empty Parlor Height Family Room With large Area Ground Window Let Whole Space Be Enlightened. Living Room Features Waffle Ceilings, Hardwood Throughout, Crown Molding Throughout, 8 Ft Solid Interior Wood Doors Newly Spray Paint With New Modern Hardware, R/I For Central Vac, R/I Smart Wiring, Smooth Ceilings , 2 Gas F/P, Separate Entrance To Basement, Pot Lights. Walk To Hs, Ps, Go & Shopping!! (id:61852)
Homecomfort Realty Inc.
111 Boundary Boulevard
Whitchurch-Stouffville, Ontario
This Fieldgate Furnished home for lease in Whitchurch-Stouffville features 3 bedrooms, 3 bathrooms, and over 1,800 sq. ft. of space with upgrades like quartz countertops and an electric fireplace. The open-concept main floor includes a modern kitchen and family room, while the primary suite upstairs boasts a luxurious five-piece en suite bathroom. A finished basement for added living space, and the backyard is equipped with a gas line for a barbecue. The property's convenient location near Stouffville amenities, highways 407 and 404, and the GO station. (id:61852)
RE/MAX Rouge River Realty Ltd.
821 - 3270 Sheppard Avenue E
Toronto, Ontario
Welcome Home!! to this brand-new 2-bedroom, 2-bath condo in the highly sought-after Sheppard & Warden community - an exceptional opportunity for anyone looking for modern living at an incredible value. This 755 sq. ft. of beautifully planned interior space plus a 60 sq. ft. fully enclosed balcony, giving you a total of 815 sq. ft. to enjoy.Sunlight pours through the large windows, creating a bright and inviting atmosphere throughout. The open-concept living and dining area features wide-plank laminate floors and provides a seamless walkout to your private balcony - perfect for unwinding or hosting friends.The kitchen is thoughtfully designed with sleek, contemporary cabinetry, quartz countertops, a glass tile backsplash, under-cabinet lighting, and upgraded stainless steel appliances makes it easy to enjoy quick meals or entertain guests.Both bathrooms are finished with a touch of luxury. One offers a deep soaking tub, ideal for relaxation, while the primary ensuite includes a glass-enclosed walk-in shower with clean, modern lines. The primary bedroom is generously sized and comes with a walk-in closet, while the second bedroom features a large window and a closet, providing excellent storage and natural light.A dedicated laundry room equipped with full-size LG washer and dryer adds a level of convenience rarely found in condos of this size.Residents will appreciate an impressive collection of amenities: an outdoor pool, hot tub, fitness and yoga rooms, sports lounge, kids' play area, library, outdoor terrace with BBQs, elegant party room, boardroom, and 24-hour concierge and security.Situated in an unbeatable location, you'll have quick access to Highways 401 and 404, Don Mills Subway Station, steps away from TTC making travel across GTA effortless. Daily essentials are just a short walk away from restaurants and grocery stores to parks and top rated schools schools. offering endless shopping and dining options.Taxes TBD (id:61852)
RE/MAX Impact Realty
58 Ontoro Boulevard
Ajax, Ontario
A Rare Waterfront Gem Offering Space, Style & Limitless Possibilities. Located in the heart of prestigious Southeast Ajax, this stunning 3-bedroom, 3-bathroom home with a fully finished walkout basement sits on over 92 feet of prime waterfront corner lot. Offering breathtaking water views and direct access to the Ajax Waterfront Trail. This is more than just a home it's a lifestyle on the lake. Explore future development potential. Step inside and be instantly wowed by soaring ceilings and beautiful skylights that bathe the living spaces in natural light. The open-concept layout is both spacious and elegant, perfect for entertaining or everyday living. Whether youre curling up with a book or hosting friends and family, the panoramic views of the water will always steal the show.Upstairs, the primary suite offers a peaceful retreat, while two additional bedrooms provide flexibility for growing families, guests, or office space. The walkout basement is fully finished and offers incredible potential for multi-generational living, an in-law suite, or income-generating investment with a separate entrance.Outside, enjoy your morning coffee or evening glass of wine overlooking the calming waters and lush green space. Minutes from Highway 401, Whitby Marina, Pickering Beach, and endless trails, and surrounded by parks, schools, and all amenities.This home is a true standout in location and lifestyle. Don't miss your chance to own a waterfront property with, stunning views, and incredible versatility. Call LA (id:61852)
Keller Williams Advantage Realty
903 - 2152 Lawrence Avenue E
Toronto, Ontario
Location, Location Location!!! Bright & Spacious Southwest-Facing Condo in the Heart of Scarborough! Step into this beautifully maintained 2-bedroom, 2-bathroom unit featuring an open-concept layout designed for comfortable family living. The spacious living and dining area flows seamlessly into a kitchen with quartz countertops and four stainless steel appliances. Enjoy breathtaking southwest-facing views of Toronto's downtown skyline from your private balcony, accessible from both the living area and the primary bedroom. The primary suite also includes a walk-through closet and a 4-piece ensuite bath, offering privacy and convenience. Located in a prime neighbourhood with unbeatable access to public transit, the GO Station, and Highway 401. Just minutes to Scarborough Town Centre, Centennial College, University of Toronto (Scarborough Campus), local schools, parks, and a wide variety of restaurants and shops. Additional amenities include concierge/security in the main lobby, an on-site fitness centre, underground parking, a bicycle storage locker, and ample visitor parking. This is your opportunity to own a bright, functional condo in a prime location and family oriented neighborhood. Book your private showing today! (id:61852)
Homelife/vision Realty Inc.
191 Broadway Street
Mississauga, Ontario
Rare Opportunity in the Heart of Streetsville! Pride of ownership shines in this quiet, well-maintained 6-plex walk-up located in one of Mississauga's most desirable, walkable communities. Fully tenanted and never vacant, this turnkey investment offers strong, consistent income with a +4.5% cap rate (financials attached). The property features radiant heating, coin-operated shared laundry, and surface parking for 8 vehicles. Each unit is separately metered with 6 electrical panels and disconnects, providing operational efficiency and long-term stability. Inside, you'll find 4 fully renovated and 2 partially updated units, all occupied by, respectful tenants who contribute to a true community atmosphere (no LTB issues here). The sale includes 6 fridges, 6 stoves, and 3 microwaves. Significant upgrades have been completed by the owner (see attached list with years), ensuring low maintenance and peace of mind for years to come. Perfectly situated steps to Streetsville's charming shops, cafés, and amenities, minutes to Hwy 401, and a short walk to the GO Train-ideal for commuters and future tenant demand. A solid, income-generating property in a prime location-ideal for the savvy investor seeking stability, community, and long-term growth. (id:61852)
Streetcity Realty Inc.
194 Vantage Loop Street
Newmarket, Ontario
Look No Further! 3 Bedroom 3 Bathroom Townhouse In The Heart Of Newmarket With So Many Upgrades. Functional Floor Plan With Modern Finishes, Hardwood Floors, 9 Ft Ceilings And A Spacious L-Shaped Kitchen With Brand New S/S Appliances And Granit Countertop. With Oversized Windows To Allow Tons Of Natural Light. Excellent Location Within Mins Walking To Upper Canada Mall, Go Station, Transit, Entertainment, Schools And More. **EXTRAS** Exclusive Use Of ElFs, Fridge, Stove, B/I Dishwasher, Range hood, Washer/Dryer (id:61852)
Royal LePage Your Community Realty
1204 - 96 St Patrick Street
Toronto, Ontario
Excellent Location! Steps To U of T, AGO, Hospital, Restaurants, Shops, Queen St West District, Financial District & Subway Stations! Well Managed Building. Upgraded 1+1 Unit. Very Functional Layout Including Large Den Can Be Used As Office Or Exercise Room or Guest Bedroom. Floor To Ceiling Windows. Bright & Spacious (665sqft). Open Concept. Gourmet Kitchen W/Granite Counter Top & Breakfast Bar, Large Primary Bedroom. His And Hers Closets W/Mirrored Sliding Doors. 24 Hrs Concierge. Amenities Include: Club Room, Bbq, Patio, Library And Guest Rooms. (id:61852)
Bay Street Group Inc.
2821 - 3270 Sheppard Avenue E
Toronto, Ontario
This bright and Modren suite features**Lagre 1Bed Room **Open Cocept LIving Room & Kitchen**WOW Rent Include High Speed Internet, Heating ,Water ,Parking & Locker***Full-size Stainless Steel Appliances And Quartz Countertops*Laminate flooring, 9-ft ceilings*Enjoy world-class amenities including Outdoor Swimming Pool & Hot tub, Outdoor Terrace, Party Room, Fitness Centre, Serene Yoga Room,Rooftop BBQ Terrace, Children's Play area & Much More**Stunning unobstructed Panaromic City East views with East-facing Balcony**Easy access to multiple transit, only minutes to HWY 401 and 404, Don Mills Subway & Agincourt stations; Fairview Mall and Shopping centers, . Enjoy nearby parks, steps to restaurants, and schools. (id:61852)
Capital Hill Realty Inc.
1107 - 10 Queens Quay W
Toronto, Ontario
Downtown living meets lakeside luxury.This stunning 1+Den professionally converted (with city permit) into a 2 Bedroom, 2 Full Bathroom suite features unobstructed lake views from room and floor-to-ceiling windows throughout.Fully renovated with $$$ in upgrades, including modern designer finishes and high-end appliances. Spacious open-concept layout, large primary bedroom with walk-in closet.Includes 1 underground parking and 1 locker.Enjoy resort-style amenities: indoor & outdoor pools, gym, golf simulator, squash&basketball court, ping-pong room, games room, rooftop terrace & more.Located in a well-managed, family-oriented building in one of Downtown Toronto's most desirable waterfront communities.Stylish, functional, and truly move-in ready! (id:61852)
Crimson Rose Real Estate Inc.
634159 Highway 10
Mono, Ontario
Priced To Sell!! Attention Investors & Developers, 49.3 Acres!! Approx 991 Feet Frontage On Highway 10 in Mono, A Beautiful Custom Built 4 Bedroom House Offers 1 Bedroom In-Law Walkout Suite!!! Excellent Investment Opportunity For Future Development! Minutes From The Fast Growing Town Of Orangeville, The House Has Geothermal Heating/Cooling With Oversized Garage Doors! And Additional Separate 24'X60' Heated Shop For Small Business! (id:61852)
RE/MAX Gold Realty Inc.
2609 - 90 Park Lawn Road
Toronto, Ontario
This Spectacular 1 Bed + Den Features Include A Modern Kitchen With Integrated Fridge, Black Granite Counters, Contrasting Back Splash And Ample Cabinetry. Sun Filled Living/Dining Spaces With W/O To Balcony, And Warm, Rich Hardwood Flooring Throughout Living Spaces. Floor To Ceiling Windows In Master W/ W/I Closet, And Sliding Frosted Pane Doors. Modern Washroom With Marble Floors And Vanity. (id:61852)
Highgate Property Investments Brokerage Inc.
33 Tiger Crescent
Brampton, Ontario
Welcome to the prestigious Mayfield Village at 33 Tiger Crescent, where elegance meets modern living. This stunning 4-bedroom, 4-bathroom fully detached home is set on a premium 90 x 34 fteast-facing lot and showcases an impressive curb appeal with a wide lot, double garage, andgrand double-door entry. Inside, you are greeted with 9 ft smooth ceilings, luxury hardwood floors, and an open-concept design that seamlessly blends the living, dining, and family areas.Oversized windows with zebra blinds bathe the home in natural light, while pot lights and anelectric heated fireplace add warmth and sophistication. The chef-inspired kitchen is beautifully upgraded with quartz countertops, stylish cabinetry, and stainless steel appliances. Oakwood stairs with iron pickets lead to the second level, where a spacious loft connects four generous bedrooms. The primary suite features a spa-like 5-piece ensuite with a floating tub and walk-in closet, two bedrooms are joined by a Jack & Jill washroom, and the fourth bedroom enjoys its own private ensuite. Additional highlights include hardwood flooring throughout the loft and hallway, berber carpet in bedrooms, a main-floor laundry room, and a separate side entrance leading to an unfinished basement thats perfect for future potential.Ideally located close to banks, shopping plazas, Walmart, the Auto Mall, gyms, Tim Hortons, and major highways, this home offers the perfect blend of luxury, convenience, and comfort. (id:61852)
RE/MAX Excellence Real Estate
4802 - 395 Bloor Street E
Toronto, Ontario
Welcome to this stunning 2-bedroom, 2-bathroom condo in the heart of downtown Toronto, complete with parking and locker. This bright unit features laminate floors, large windows with abundant natural light, and a modern open-concept layout with a stylish kitchen and ample counter space. Both bedrooms are generously sized with closets for storage. Just a 2-minute walk to the subway, 800 metres to Yonge & Bloor and Yorkville, and only 15 minutes to the Financial District by subway, this condo offers the perfect blend of comfort, convenience, and urban lifestyle - a rare find. (id:61852)
Bay Street Group Inc.
505 - 61 St Clair Avenue W
Toronto, Ontario
Granite Place is a well known complex hidden behind lush gardens a block from Yonge and St Clair. After a multi year renovation the new lobby will shortly be completed and will transform the entry to the well established buildings at 61 and 63 St Clair West. The new entrance has you walking through an atrium of foliage and quiet sitting areas. The Atrium overlooks a second exterior, resident's garden and south facing terrace - an oasis in the middle of the city. The one bedroom apartment has generous spaces with a large foyer, spacious living/dining area and a walk out to a patio. Full length windows with California shutters. Great cupboard space. The bathroom was fully renovated in 2023. The kitchen has good storage and work space and new appliances 2 years ago. Full size washer and dryer are hidden behind double doors. The building is known for its attention to the residents and has full time security, on site management and a door man. The amenities are superb - there is a salt water pool, sauna, whirlpool, exercise and party rooms and guest suite. Pets are welcome with restrictions. (id:61852)
Wakefield Realty Corporation
84 London Street
Toronto, Ontario
Inviting Family Home Filled W/Classic Charm & Modern Updates. The Open Plan Main Flr Has High Ceilings, Exposed Brick Wall & A Wood Burning Fireplace. There's No Compromise In The Chef Inspired Kitchen W/Lots of Cupboard & Counter Space, Granite Counters & Island W/Breakfast Bar. The Main Flr Family Rm Is A Great Retreat Or Studio & The Full Flr Master Has Vaulted Ceilings & Lounge Area. Enjoy The Outdoors In The Low Maintenance Yard Or Rooftop Deck. (id:61852)
P2 Realty Inc.
125 Craigmore Crescent
Blue Mountains, Ontario
Welcome to 125 Craigmore Crescent, a truly exceptional luxury home in the heart of The Blue Mountains where lifestyle, flexibility, and investment potential meet. This custom-built residence offers not just one, but two independent living units, each with its own private entrance and designed to operate completely separately. Whether you're looking for a home that can accommodate extended family, multi-generational living, or an income-generating asset, this property delivers in spades.Set against the backdrop of beautiful mountain views, this home is perfectly positioned just steps from the ski lifts and moments from Blue Mountain Village, offering four-season enjoyment right at your doorstep. In summer, you're only a short drive to the beach and the sparkling shores of Georgian Bay, where endless outdoor adventures await.With a BNB licence already in place, you can enjoy a luxurious lifestyle while generating income to help cover the cost of ownership. A rare opportunity that seamlessly blends comfort, design, and location. 125 Craigmore Crescent is more than a home, its a destination for family, friends, and unforgettable memories. (id:61852)
Rare Real Estate
212 Mcanulty Boulevard
Hamilton, Ontario
Smart, well-appointed 1 bedroom home plus den, ideal for a single or professional couple. Also for a retired person. Renovated and updated 1 bedroom plus den home for lease. Hardwood flooring in main areas, Update 4 piece bath. Patio doors from Eat-In kitchen to deck and nice fully fenced backyard. Garden shed to store all your garden equipment. Easy access to Q.E.W ideal for the commuter. Shopping mall within walking distance and the Ottawa Street Shopping District. Inviting front porch across the front of the house. A great little home perfect for a single or professional couple or someone retired and all on one floor. Monthly rent plus Utilities. Credit check and references required. This is a pet and smoke free home. Monthly rent plus all utilities. (id:61852)
Royal LePage Burloak Real Estate Services
2371 Hendershot Road
Hamilton, Ontario
Set on 10 private acres in Rural Glanbrook, this well-kept 3-bedroom country bungalow/split offers the peace of open fields with city conveniences minutes away. A long paved driveway leads to an attached garage and a welcoming front porch. Inside, bright living/dining spaces flow to a functional kitchen; original oak hardwood (under broadloom) adds character. Three comfortable bedrooms share an updated 4-pc bath with quartz vanity. The lower-level family room with gas fireplace is perfect for movie nights, with laundry and generous storage in the balance. Enjoy evenings on the concrete patio overlooking wide-open greenspace. Private well &septic, vinyl thermal windows, high-efficiency gas furnace, tankless water heater and a generator transfer switch provide year-round comfort. A rare opportunity-room for gardens,hobby pursuits, or a future shop-just north of Binbrook and close to Hwy 56. (id:61852)
Royal LePage Associates Realty
651 Cygnus Street
Ottawa, Ontario
Welcome To This Two Years Old Beautiful & Spacious (1854sqft) 3 Bedrms, 3 Washrms Corner Unit Townhouse In The Heart of Half Moon Bay. Don't Missed this Coner unit with Large Balcony- No House on Opposite side view Green Area & enjoy the Balcony in the season of Summer. 1St Floor Spacious Foyer, Access to the Garage, Laundry area, Den and Extra spaces for the storage in the Garage. 2Nd Floor Offers Upgraded Kitchen- Taller Upper Cabinets with Microwave Shelf & Granit CounterTop & Extended Kitchen Island- Large Eat-in-Kitchen, Double Sink, SS Appliance. Living and Dining Space, Upgraded Oak Railling. 3Rd Floor The primary Bedroom Includes Walk-In Closet and 4Pcs Ensuite and Two Additional Spacious Bedrooms and Full Washroom. The Basement Provides more Storage spaces. (id:61852)
Homelife/future Realty Inc.
11 Mia Drive
Hamilton, Ontario
Attention First time Home Buyers!! Welcome to 11 Mia Drive Hamilton. 2-storey 3 Bedroom 3 Bathroom Freehold Townhouse within a highly-sought after, recently built subdivision - Stonegate Park. This Beautiful Home is Offering a Modern and Comfortable living experience. Main Floor features 9ft Ceiling, a Bright and Airy open-concept Living/Dining Area, Modern Kitchen with Brand New Stainless Steel Appliances, Centre Island and Extended Cabinetry; Engineered Hardwood Flooring and lots of Natural Light. Upgraded Solid Oak Staircase leading to the upper level, where you will find the Primary Suite with walk-in closet, 3-piece En-suite with Huge Custom Glass Shower; 2 more good-sized bedrooms, 4-piece bath and convenient upstairs Laundry. There are roller shades throughout all windows. Amazing location, just steps to one of Hamilton's largest shopping centres with Fortinos, Starbucks, LCBO, Winners, Service Canada, Service Ontario, doctor & dentist offices, many restaurants and so much more. Just few minute drive to Lincoln M. Alexander Parkway! Book your private showing today!!! (id:61852)
Century 21 Green Realty Inc.
61 Francis Street
Hamilton, Ontario
Welcome to 61 Francis Street a turnkey home which offers a perfect blend of style and functionality. The spacious open-concept kitchen features stunning stainless steel appliances, ceramic backsplash, and tile, along with a breakfast bar that flows seamlessly into the dining room. Pot lights throughout the main floor create a bright and modern atmosphere. Sliding doors lead to the deck, complete with a gas line for your BBQ, and a fully fenced backyard that is ideal for entertaining. The home offers two paved parking spaces off a concrete alley and boasts three generous bedrooms on the second floor, complemented by a gorgeous bathroom. The fully finished lower level is a standout with a modern rec room and a two-piece bath. This home is move-in ready. Located just minutes from the QEW, Harbour Front, Red Hill Expressway, and Downtown, its the perfect place to call home. **EXTRAS** Duct Cleaning 2024, New Stove June 2024, New Laundry Washer Sep 2024, New Roof March 2024 (id:61852)
Century 21 Green Realty Inc.
803 - 2522 Keele Street S
Toronto, Ontario
Experience Luxury Living at the Keele & Highway 401 PenthouseDiscover your dream residence at the vibrant intersection of Keele and Highway 401. Situated on the 8th floor, this exquisite penthouse offers stunning panoramic views of downtown Toronto, including the iconic CN Tower, along with a clear vista of the lively 401 corridor. The spacious two-bedroom, two-bathroom condo combines elegance and comfort, highlighted by a full-length balcony that spans the entire width of the unit perfect for watching sunrises and sunsets. Additionally, it features two side-by-side parking spots on P1 and a storage locker for your convenience. Don't miss this exceptional opportunity to own a luxurious home that blends breathtaking scenery with unbeatable location your perfect urban retreat. (id:61852)
Right At Home Realty
111 - 250 Manitoba Street
Toronto, Ontario
Experience the perfect blend of style and comfort in this stunning main-floor loft, where modern design meets open-concept living. Soaring double-height ceilings and oversized windows flood the space with natural light, creating an airy, contemporary feel from the moment you walk in. The sleek kitchen features solid wood butcher-block countertops - beautiful, durable, and practical. With generous workspace that flows effortlessly into the open-concept living area, you can prep, cook, and entertain all at once - easily and without missing a beat. Step outside to your private back patio - a rare find in condo living. Enjoy morning coffee, unwind in the evening, or fire up the BBQ (permitted on this level) - perfect for summer nights and gatherings with friends. Upstairs, the lofted bedroom offers just the right amount of space for a roomy, comfortable retreat with thoughtful storage. The modern bath and in-suite laundry add everyday convenience, while the unit's fresh, updated finishes make it truly move-in ready. Located in a boutique building close to cafes, parks, transit, and downtown - this is urban living redefined. Short-term lease; 6- months preference, with option for extension. Option to keep TV, couch & bed (frame) during lease term. (id:61852)
Royal LePage Signature Realty
48 Arrowsmith Avenue
Toronto, Ontario
Welcome To 48 Arrowsmith Ave In Beautiful North York, On! This Custom-Built 4+2 Bdrm, 4 Bath, 2500+ Sqft (Above Grade) Detached 2 Storey Home Sitting On A Gorgeous 50' X 209' Ravine Lot Is Loaded With Premium Finishes With No Expense Spared. From The Sunny And Bright Open Concept Main Floor With Sprawling Living And Dining Areas, Practical Office Nook, Huge European-Styled Kitchen Complete With Granite Countertops And Stainless-Steel "Kitchen-Aid" Appliances, The Massive Family Room/Addition With Floor-To-Ceiling Windows And Fireplace, To The Cavernous Upstairs Living Quarters With Beautiful Primary Bdrm Retreat W/ Walk-In Closet And 5 Pc Ensuite, Back Down To The Fully-Finished Bsmt W/ Sep Entrance And 2 Bdrms, 3 Pc Bath And 2nd Kitchen (Perfect For In-Laws!), This Showpiece Is Situated In A Fantastic Location Secs To All Major Amenities And Offers It All To The Discerning Buyer... Wow! (id:61852)
RE/MAX West Realty Inc.
1802 - 4011 Brickstone Mews
Mississauga, Ontario
A Must See! Stunning 2-Bedroom 2-Bathroom Corner Unit With Soaring 9-Ft Ceilings And Breathtaking, Unobstructed Views Of The City Skyline And Sunsets. Hardwood Flooring In The Full Unit With Floor-to-Ceiling Windows In The Living & Dinning Rooms & Walk Out To the Balcony. The Modern Kitchen Boasts Quartz Countertops, Stainless Steel Appliances, An Island With Breakfast Bar, And Ample Cabinetry For Storage. Enjoy First-Class Building Amenities Including 24-Hour Security, Concierge Service, Pool, Gym, Media Room, And Guest Suites. Unbeatable Location, Steps To Square One, Celebration Square, Ymca, Living Arts Centre, City Hall, Central Library, Sheridan College, Schools, Restaurants, And The Upcoming Lrt. Easy Access To Hwy 403/401/Qew And Public Transit. (id:61852)
First Class Realty Inc.
27 Silver Egret Road
Brampton, Ontario
A BEAUTIFUL RENOVATED AND UPGRADED DETACHED HOUSE IS AVAILABLE FOR SALE WITH LEGAL BASEMENT APARTMENT ( CAN BE RENTED FOR $1700), is A Great Opportunity for First Time Home Buyers and Investors. OVER 130K Spent on Upgrades. Detached Home 3+2 (1+1 Small room) Bedrooms 4 Washrooms and Professionally Renovated Legal Basement (2022) with Separate Entrance. Upgraded Kitchen with S/S Appliances, Granite Counter Top and Back Splash. Hardwood Floors Everywhere, No Carpet in the House. Freshly Painted and Renovated (June 2025). Master with 4pc Ensuite & W/I Closet, Good Size Bedrooms. Separate Laundry on Upper Level and A Separate Laundry is available for the Basement people (is in the Garage). Thermostat , Kitchen Faucet and Washroom Faucets all Replaced (2025), New Roof Replaced (2022), All New Appliances Installed (2023), Concrete Front Driveway & Backyard Done in 2022, Pot Lights Installed Inside & Outside (2022), 2 Mins Drive to the Cassie Campbell Community Centre, Mount Pleasant GO Station, Parks, Grocery Stores, 3 Schools Nearby . Fully Renovated and Upgraded, Move-in-Ready Gem in a Family-Friendly Neighborhood. Don't Miss Out On This Rare Opportunity to Own This Great Investment Property. MOTIVATED SELLER, Bring Your Best Offer At Any-Time. Commission will be 2.5% + $3000 BONUS, IF SOLD BEFORE NOVEMBER 15, 2025. Thank you. (id:61852)
Homelife/miracle Realty Ltd
6010 - 30 Shore Breeze Drive
Toronto, Ontario
Stunning!!!!Fully Furnished Corner Unit with Un-obstructed view of the City and Lake Ontario right from your Living/Dinning/Kitchen/Den and Bedroom Area. 1 Bedroom, 1 Washroom, Den with Desk & Chair, Electric Fireplace, Built in Appliances in High End Kitchen with Miele Appliances. Stackable large size Washer and Dryer. Walk in Closet. High End Washroom with Stand up Shower, tiles and Clear Glass Shower Closure. Wrap around balcony with BBQ included. (id:61852)
Gate Real Estate Inc.
414 Clendenan Avenue
Toronto, Ontario
Welcome to 414 Clendenan! Perfectly positioned between the lively Junction and the natural beauty of High Park, this fully renovated executive townhouse offers a rare combination of character, flexibility, and modern upgrades. With its soaring ceilings, exposed brick, natural solid Jatoba hardwood and slate accents, every detail has been thoughtfully designed. The open-concept main level flows into a gourmet chefs kitchen and a spacious living/dining area, while the finished basement with its three-piece bath works beautifully as a media room, guest suite, or play space. Upstairs, the unique loft serves perfectly as a third bedroom or home office and the oversized four-piece bathroom provides spa-like comfort. The finished, heated/cooled garage offers incredible versatility as a nanny suite, yoga studio, or pied-a-terre, and the bonus serviced (water, drain, hydro for future use) lot off the laneway currently providing 2 parking spaces is extremely rare find in this neighborhood! Recent major upgrades include: new roof (approx. 5 years), ductless AC/heat pumps (x2), 200-amp electrical service, updated windows and plumbing and a high-efficiency NTI hydronic boiler with three heating zones plus on-demand hot water. All of this in an unbeatable location steps to the subway, top-rated schools and daycares, Junctions boutiques and restaurants and Toronto's crown jewel, High Park. This is more than a home, it's a lifestyle. Don't miss your opportunity to own this unique blend of heritage charm and modern luxury in one of Toronto's most sought-after neighborhood's (id:61852)
RE/MAX West Realty Inc.
43 Grange Drive
Brampton, Ontario
Well-maintained and spacious 4-bedroom backsplit available for lease in Brampton's desirable Northwood Park community. This clean and bright home features hardwood flooring throughout, a large living and dining area, and an updated eat-in kitchen with ample storage and a walkout to a private, fully fenced backyard with patio. All bedrooms are generously sized, including a king-sized primary with double closets. The home offers two renovated 3 bathrooms, a finished rec room with laminate flooring, and a separate laundry area with built-in storage. Conveniently located close to schools, parks, shopping, and transit-ideal for families seeking comfort and space. (id:61852)
King Realty Inc.
55 Manorwood Court
Caledon, Ontario
This is no ordinary semi with its spectacular FOUR SEASONS sunroom addition! This uniquely upgraded, 3-bdrm, 4-bath semi-detached home is tucked away on a quiet, family-friendly cul-de-sac on Boltons highly sought-after North Hill. Modern elegance & thoughtful design exude with its blend of hardwood & ceramic flooring, enhanced by pot lights throughout, creating a beautiful & inviting ambiance. The sleek, open staircase sets the tone for the stylish interior, while the contemporary kitchen features granite countertops, stainless steel appliances, and 2-tone cabinetry for a modern, sophisticated look. The extension of the main-floor living area offers year-round enjoyment in the dazzling sunroom! Revel in panoramic views of sky and stars via its high-performance insulated all-glass roof and windows. Patio doors open to a private backyard oasis perfect for entertaining & unwinding. It features a creatively-designed deck and fabulous BEACHCOMBER 7-person hot tub, framed by an artfully-crafted wooden pergola. The primary bedroom includes its own private ensuite with special features OVE Smart Toilet, an antimicrobial acrylic shower, and floating vanity with LED lighting. The finished basement, with side entrance and 3-pc bathroom, offers potential for in-law suite or 4th bedroom, home office/studio, playroom, etc. The garage has interior access, a WIFI/remote opener for its insulated door, and spacious storage loft. The exceptionally large driveway provides plenty of parking for all. Security is priority gain peace-of-mind & added safety with a wired-in security system and built-in fire suppression sprinklers. With numerous upgrades throughout, style, functionality, and versatility integrate into one exceptional package conveniently located close to schools, parks & trails, offering the ideal lifestyle for comfort, convenience, and outdoor enjoyment. Don't miss this one-of-a-kind opportunity and start enjoying the lifestyle you deserve! (id:61852)
RE/MAX Experts
3102 - 5105 Hurontario Street
Mississauga, Ontario
Welcome to Canopy your new home in the heart of the city! Be the first to live in this brand-new, never-lived-in two-bedroom corner suite. This charming two-bedroom condo offers a cozy and comfortable living space with all the essential amenities you need. Situated on the high 31st floor, this condo boasts breathtaking views of Lake, downtown Toronto. The open-concept design creates a seamless flow between the living, dining, and kitchen areas, providing a warm and inviting atmosphere for both relaxation and hosting friends. The kitchen features sleek stainless-steel appliances, including a fridge, stove, dishwasher, and microwave. Step out onto the balcony and enjoy the fresh air while taking in the beautiful cityscape. Enjoy easy access to Highways 401, 403, and QEW, the Mississauga Bus Terminal, Sheridan College, and Mohawk College. You're also surrounded by restaurants, and bars for endless entertainment options. Building amenities include a fitness center, party room, media room, outdoor patio, 24-hour concierge, and more. Whether you're starting your day with a cup of coffee or unwinding after a long day, this space offers a peaceful retreat. Nestled in a desirable neighborhood, you'll find all the amenities you need within reach. Included with the condo is one parking spot. Locker available at extra $50 providing ample storage options for your belongings. Rent includes high speed internet for first year. (id:61852)
Homelife/miracle Realty Ltd
39 Stewardship Road
Brampton, Ontario
Excellent opportunity to rent a bright 3 bedroom Freehold Townhome in a family friendly neighbourhood. The big family room with dining area can be ideal for big gatherings. 9' ceiling on main and first floor with oak staircase on both levels make it very desirable. A large kitchen with an island with quartz counter and premium tiles can be any chef's dream. Large Primary room with 5 pcs ensuite and a walk in closet. 2nd bedroom with W/I closet. 3rd bedroom with deep closet. Lot of Natural Sunlight. Laundry on first floor for your convenience. The house is app 2360 sq ft and is one of the largest model. Close to Mount Pleasant Go Station, Short Walk to Bus Stop, Community Centre and other Amenities. No sideWalk. The house was built in 2021. Need at least 4 hours Notice. Tenant pays 70% of all utilities. (id:61852)
Icloud Realty Ltd.
Main - 86 Nottingham Road
Barrie, Ontario
Welcome to 86 Nottingham Rd. This beautiful Barrie home offers over 2050 square feet of living space with 4 spacious bedrooms and 2.5 bathrooms, plenty of space for a small family or professionals. The main floor features soaring ceilings, hardwood flooring throughout, and an open concept layout that flows seamlessly between the living and dining areas. The modern kitchen, is complete with a large island, stainless steel appliances, stylish lighting and a walk out to the fully fenced in yard. There is convenient inside entry from the double garage to a mudroom area with a walk-in closet and powder room. Upstairs offers four generous bedrooms with the hardwood continued and a laundry room with sink. The primary suite is bright and spacious, featuring a walk-in closet and a luxurious ensuite with double vanity, soaker tub, glass shower, and private water closet. Custom blinds throughout, no carpet! Main level tenants enjoy exclusive use of the double garage and rear yard. Available December 1. Tenant pays 70 percent of all utilities. Located in Barrie's growing MVP subdivision close to schools, parks, shopping, recreation, Kempenfelt Bay, the Barrie South GO Station, and just minutes to Highway 400. (id:61852)
Revel Realty Inc.
82 Miller Drive
Barrie, Ontario
Calling On All Buyers, Builders & Investors To This Great Opportunity In Barrie. Beautiful & Bright Comfortable House which features a large lot, bordering on green space and still remains Close to All City Amenities!! Modern Newly Renovated Lovely Detached Home located in a quiet, family-friendly neighborhood. Open concept, lots of pot lights, kitchen with an Island, build in modern range hood, stove, stainless fridge, modern electric fireplace. High ceiling glass shower with ceramic floor, granite countertop vanity, modern light fixtures. Fresh paint throughout main and upper level. Separate Entrances allow for separation from the Main Level. Lovely nature's view, Easy Access to Hwy 400; ideal for new start home. Big lot for investor to build big house or just land investment for potential opportunity to be acquired by builder. (id:61852)
Eastide Realty
Bsmt - 22 Rouge Street
Markham, Ontario
ALL UTILITIES INCLUDED**Welcome to this beautifully renovated bungalow! Situated on a large lot with gorgeous ravine views, this home backs onto the Rouge River Valley with a private, extra-large backyard that offers a serene setting with mature trees and complete privacy. Located in one of the best school districts, featuring acclaimed Roy H. Crosby, St. Patricks School, and Markville Secondary School. Enjoy the charm of historic Markham with Main Street, the GO Station, and so much more just a short walk away! (id:61852)
Royal LePage Terrequity Realty
24 Beasley Drive
Richmond Hill, Ontario
Impeccably Maintained, Beautifully Updated Family Home in Prestigious Mill Pond Community. This Beautiful Home Offers Excellent Layout Featuring Very Well Appointed and Large Sized Living, Family and Dining Rooms, Renovated Washrooms. All Brick Exterior, $$$ Upgrades: Hardwood Flooring on Main & Upper, Pot Lights, Office on Main. Grand Open-To-Above Foyer with Soaring Openness. Oak Staircase W/Iron Pickets. Spacious Powder Room and Laundry Room on Main Floor. Family Size Kitchen with Updated White Cabinets and Granite Counter Tops, S/S Fridges, Gas Stove, B/I Oven & Microwave, Dishwasher, Backsplash, Centre Island, Large Breakfast Area. Huge Master w/ 5pc Ensuite, Sitting area. Generously Sized Bedroom with Renovated 4pc Ensuite, Two Walk-Outs to Private Backyard with Interlocking Patios(2022), Landscaped Front Yard with Interlocking Drive Way. Updated Hi-efficiency Furnace & Air Conditioning(2023) and Windows Through-out. Owned Hot Water Tank(2020) . Top Ranked School Zone (Pleasantville Public School, St. Theresa of Lisieux Catholic High with AP Program and Alexander Mackenzie High with IB and Art Program). Great Neighborhood!! Steps to Public Transit, Plaza and Schools, Close to Park, Millpond & Hospital. (id:61852)
Bay Street Group Inc.
49 Clifford Dalton Drive
Aurora, Ontario
Aurora St. John's Forest 3+1 Bedroom 3 Washroom Detached House Built by Mattamy! 9Ft Ceiling On The Main Floor, Very Bright, Spacious Open Concept Layout, Modern Design Kitchen With Stainless Steel Appliance And Upgraded Granite Counter Tops. Loft Area on 2nd Floor. Cork Floor for Cozy Bedrooms is Softer, More Comfortable Feel with Excellent Sound Insulation. Natural Light from Sun Tunnel on The top of Master Bedroom Washroom. Extended Driveway Interlock with 3 Parking Spots. Professional Landscape and Perfect Maintenance by Original Owners. Close to Highway 404, T & T, Super Store, Parks, Schools, Restaurant, etc. Ready to Move in & Enjoy! (id:61852)
Master's Trust Realty Inc.
80 Sprucewood Drive
Markham, Ontario
Welcome to This Stunning Estate, A Masterpiece of Craftsmanship and Elegance Nestled on A Coveted Corner Lot in A Quiet Cul-de-sac. This Home Offers An Unparalleled Blend of Sophisticated Design & Modern Comfort.Luxury Home Fully Renovated In Sought After Neighborhood Of Thornhill With Master Craftsmanship . Elegant Open Concept Kitchen & Living Room, Dining Room, Skylights, An Upscale Bar, An Entertainers Delight! Relax In The Private Master Retreat W/ A Hotel-Style En-Suite And Oversized Spa-Like Shower. Minutes to Hwy 404 & 401, Top Rated Schools, Community Centre, Centrepoint Shopping Centre. (id:61852)
Eastide Realty
717 Rhodes Avenue
Toronto, Ontario
Updated 3-Bedroom Home Near the Danforth & Monarch Park. Welcome to this beautifully updated 2-storey, 3-bedroom, 2-bathroom home in one of Toronto's most desirable east end neighbourhoods, just steps from vibrant Monarch Park and the Danforth.The modern kitchen features granite counters, a breakfast bar, and abundant cabinetry. Both bathrooms have been tastefully updated, and the bright sunroom entrance welcomes you with warmth and natural light. The main floor boasts newer oak hardwood floors, while the entire home has been freshly painted (2025). New broadloom on the stairs and in the basement adds comfort and style.Practical updates include newer energy-efficient windows, durable vinyl siding, and an upgraded 3/4-inch water line to the city for excellent water pressure. The roof-main and shingled-was completed within the last 4-8 years, offering peace of mind for years to come.Enjoy a landscaped front and backyard perfect for relaxing or entertaining. The separate rear entrance to the basement provides flexibility for future use. A rare oversized cedar garage with extra storage completes the picture, with potential for a laneway suite (buyer to verify).This prime location offers a true urban lifestyle - walk to top-rated schools, boutique shops, and eclectic restaurants. Nearby green spaces include East Lynn Park with its popular Farmers Market, Monarch Park with its swimming pool and rink, and Merrill Bridge Road Park's off-leash dog area. Convenient access to subway, highways, and downtown makes commuting a breeze.A perfect blend of modern comfort, thoughtful updates, and an unbeatable location close to the Beach, Leslieville, Little India, and Greektown - the best of east-end living. (id:61852)
Ipro Realty Ltd.
RE/MAX Hallmark Realty Ltd.
Main & 2nd - 70 Tozer Crescent
Ajax, Ontario
Location! Location! Must See! Very Larger 4 Bedroom Semi-Detached House For Rent In A High Demand Area With Larger Living & Dining Combined With Open Concept Kitchen With Break Fast Area And Separate Family Room And Powder Room In The Main Floor And 4 Larger Bedroom In The 2nd Floor Master Bedroom Has En-Suite Washroom With W/I Closet And Additional 3 Bedrooms With 2nd Full Washroom And Double Closet In Each Rooms. This House Has Single Garage With The 2 Driveway Parking. Very Functional Layout With Lots Of Storage And Lots Of Sunlight Just Steps Down To Schools, Front Of The House Plaza, Library, Park, Shopping Plaza, Just Minutes To Ajax Go Train, No Frills, Walmart, Food Basics, Costco, Public Transit, Banks, Park - Just Minutes To Hwy 401 & Hwy 407 And Much More... (id:61852)
Homelife/future Realty Inc.
(Upper)1040 Victoria Park Avenue
Toronto, Ontario
The search for the perfect family home stops here! This spacious, updated 2-Storey home is large and versatile offering 3 bedrooms and an abundance of living space across two levels. The main floor features an enormous living room, separate dining area, 2pc bath and a bright, functional kitchen ideal for family living and entertaining. Upstairs, you'll find three generously sized bedrooms with ample closet space and 2 bathrooms. You have to see this huge primary suite to believe it; including a built in vanity and walk-in closet. Generous green spaces and the perfect shared backyard for playing, entertaining and relaxing. A fantastic opportunity to own a truly spacious, move-in ready home with room for everyone to suit all of your needs! Includes Parking & Wireless High Speed Internet. (id:61852)
Royal LePage Estate Realty
