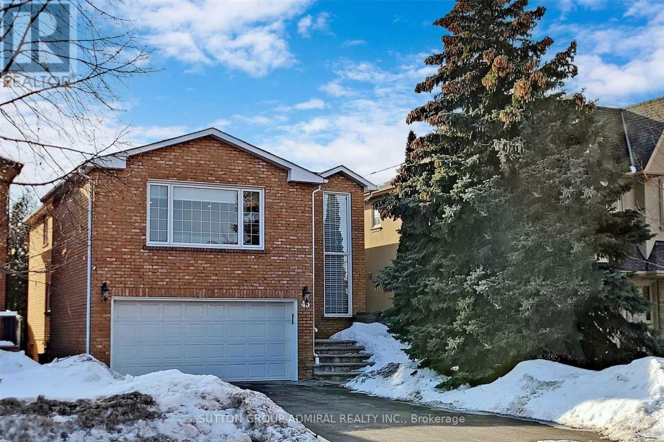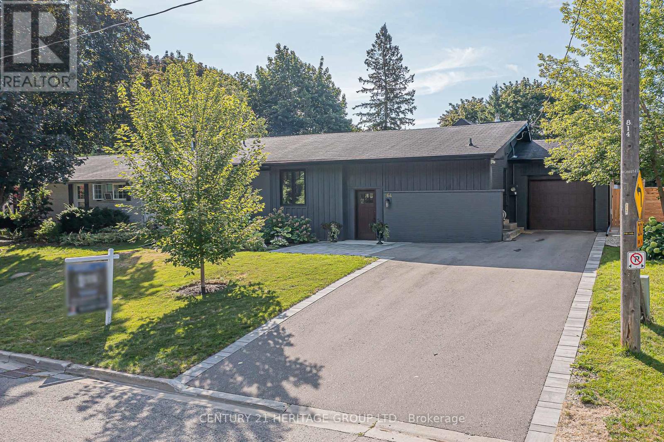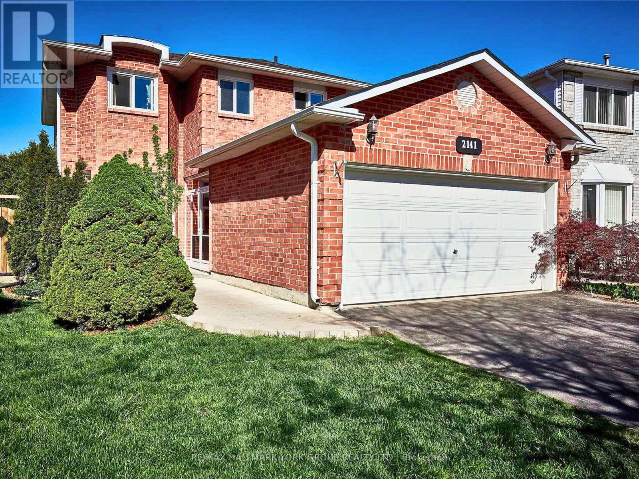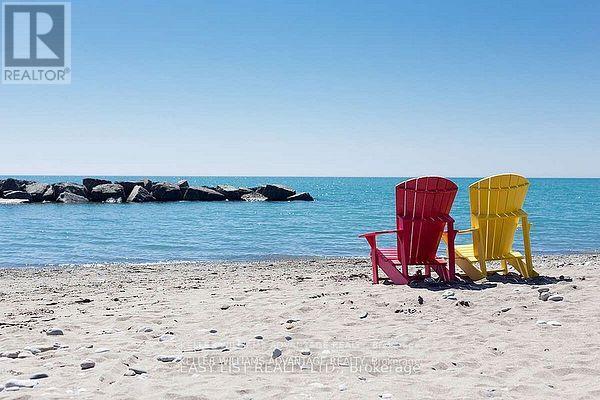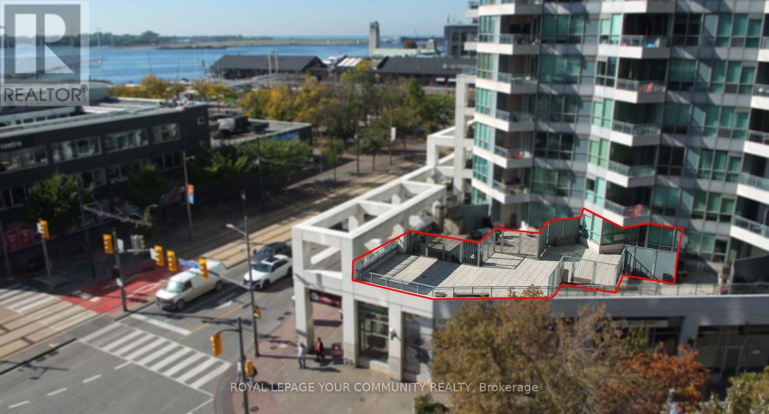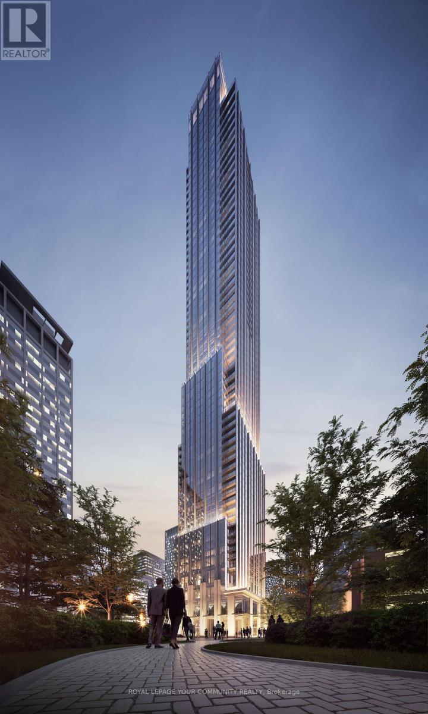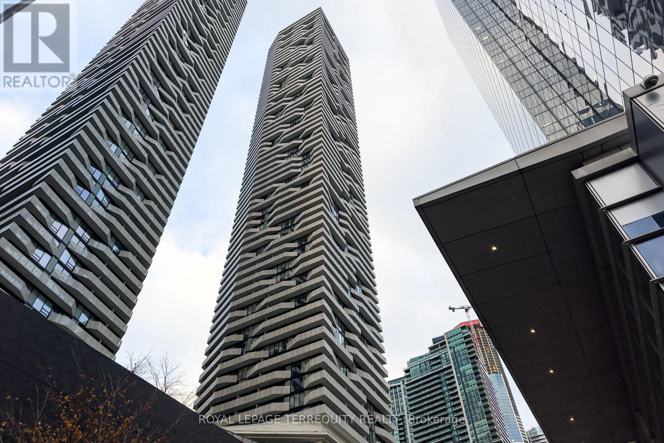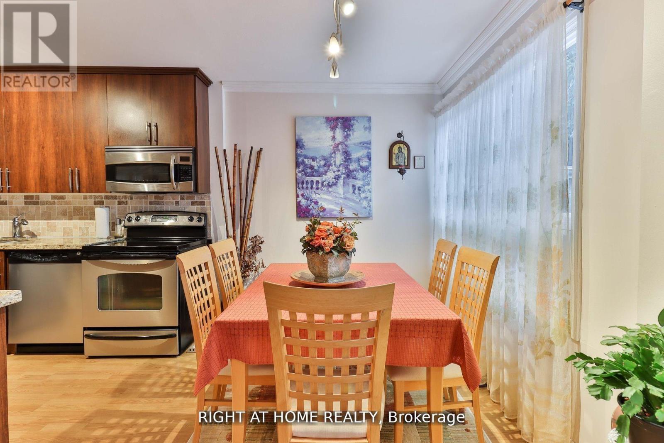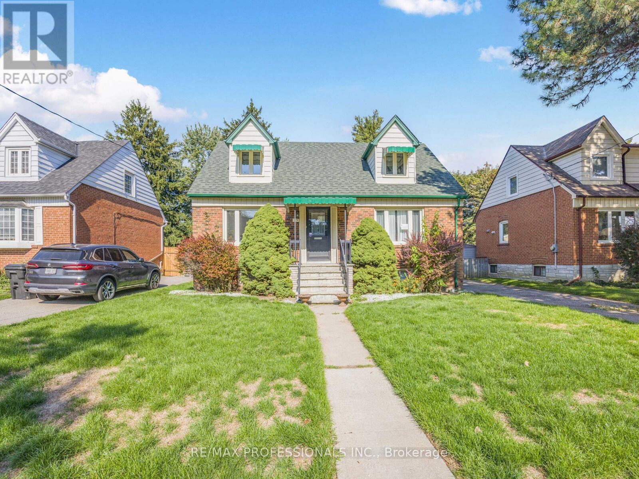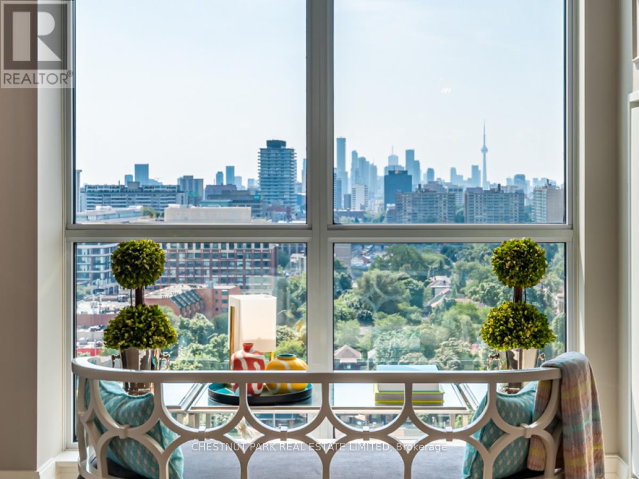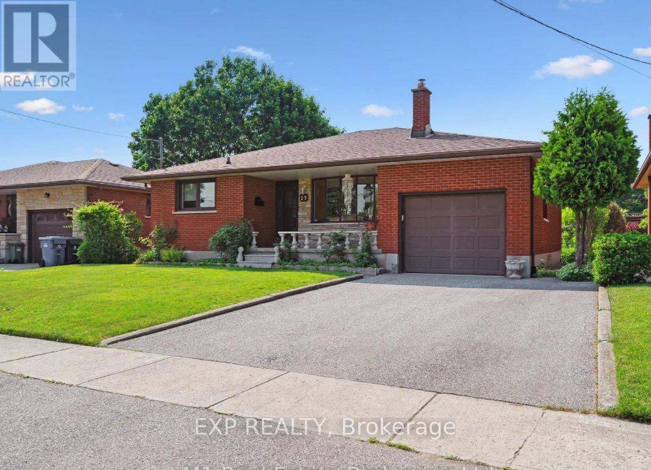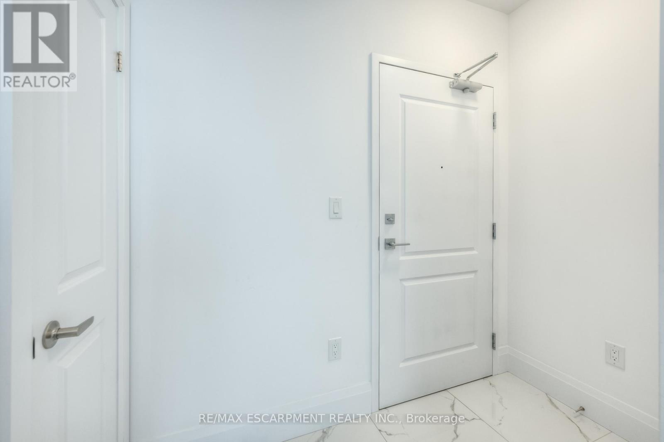45 Pinewood Drive
Vaughan, Ontario
Luxury 4 Bedroom 3 Bathroom House Located Walking Distance to Yonge and Steeles. The House Is Luxuriously Decorated and Furnished With High-End Furniture and Finishes Throughout. Backyard Includes a Full Oasis with a large dining table, sofas, gas grill and more. Everything you need from A - Z is included. High speed wifi and cable included. Main Floor Office included! Master En-Suite Bathroom has luxury finishes including heated flooring, Basement is not included as it is a separate apartment with separate entrance. Tenant To Pay 70% Of All Utilities + Content/Liability Tenant Insurance. As Minimum 6 Months Rental Also Available. No Smoker, No Pets (Due To Allergy). (id:61852)
Sutton Group-Admiral Realty Inc.
164 Park Avenue
Newmarket, Ontario
This impressive bungalow offers far more space than meets the eye and must be seen to be fully appreciated. The main level showcases a chefs kitchen featuring a Wolf 6-burner gas range, Sub-Zero full fridge and freezer, an abundance of cabinetry with polished nickel hardware, a walk-in pantry and a large center island with breakfast bar and stylish pendant lighting. The open-concept dining area is perfect for everyday meals or entertaining. The great room is stunning with its soaring 14.5-foot vaulted ceiling, cozy wood-burning fireplace and walkout to the back deck. The primary suite includes a walk-in closet and a spa-like ensuite with double sinks, a glass shower with rain head and handheld and modern finishes. A main floor office offers the ideal work-from-home space. The mudroom/laundry room impresses with built-in closets, a folding counter with storage and direct access to the driveway. A convenient powder room completes this level. Beautiful engineered hardwood flows throughout the main floor. The finished basement expands the living space with a large rec room, open office/den area and four additional bedrooms with large windows, as well as a 3-piece bath and ample storage. Vinyl strip flooring runs through the lower level rooms. Step outside to enjoy the private backyard, surrounded by mature trees and lush gardens. Entertain or unwind on the low-maintenance composite deck, gather around the patio which is the perfect place for a fire bowl or chiminea or relax year-round in the hot tub. Located close to schools, transit, and everyday amenities, this remarkable home combines comfort, style and convenience. (id:61852)
Century 21 Heritage Group Ltd.
Basement - 2141 Theoden Court
Pickering, Ontario
Beautiful Sun-Filled Home In Prestigious Brock Ridge! This Stunning Open-Concept Space Offers An Abundance Of Room And Storage, Perfect For Modern Living. Enjoy A Bright Layout With Large Windows, A Full Kitchen, And A Generous Living Area. The Home Is Nestled Among Mature Trees, Offering Exceptional Privacy And A Peaceful Setting. Nestled In A Quiet, Family-Friendly Community Just Minutes From Hwy 401, Schools, Parks, And Shopping. A Rare Opportunity To Live In One Of Pickering's Most Sought-After Neighbourhoods. (id:61852)
RE/MAX Hallmark York Group Realty Ltd.
Main - 2345 Queen Street E
Toronto, Ontario
ARE YOU TIRED OF CONDO LIVING? THEN GET READY TO FALL IN LOVE. This isn't just another rental. It's a lifestyle upgrade and one you'll want at the very top of your must-see list. The photos? Stunning. The location? Absolute perfection. The price? Exactly where it should be. This space is newly and fully renovated, and absolutely bursting with character and charm. Think gleaming hardwood floors, a huge eat-in kitchen with shiny stainless steel appliances, and natural light that makes everything glow. It's ALL INCLUSIVE (HEAT, HYDRO, AND WATER INCLUDED) with no surprise fees, pet friendly so your furry companion is welcome, and ideally located in the most coveted pocket of The Beaches. Close enough to the sand and shoreline yet tucked away from the weekend rush. Step outside and you'll find everything you want. Parking, a charming front porch, stunning curb appeal, a private fenced backyard, a back deck for morning coffee or evening wine, and multiple entries for privacy and convenience. There's even a working fireplace and plenty of storage to make this feel like your very own house and home. And let's not forget you'll be renting from an A+++ experienced local landlord who truly cares about their tenants. Spaces like this never last so book your showing today before this rare Beaches gem is gone. (id:61852)
Keller Williams Advantage Realty
205 - 228 Queens Quay W
Toronto, Ontario
Experience unparalleled luxury in this meticulously updated residence, highlighted by a private, exclusive 1,000 SF terrace. Enjoy breathtaking, panoramic views of the city skyline and the lake, providing a spectacular backdrop for sophisticated entertaining and tranquil relaxation.The sleek interiors feature an updated kitchen and bathroom, along with elegant new flooring. The principal bedroom easily accommodates a king-sized bed and offers generous, mirrored closet space. Maintenance includes all utilities for a truly effortless lifestyle. Complete with ensuite laundry/storage, an external locker, and parking. Perfectly located steps from waterfront parks, trails, and transit. (id:61852)
Royal LePage Your Community Realty
5203 - 11 Yorkville Avenue N
Toronto, Ontario
Welcome to Suite 5203 at 11 Yorkville - a brand-new, elegantly appointed residence that combines timeless design, breathtaking views, and the unmatched prestige of Toronto's most celebrated address. Perfectly positioned high above the city, this 1-bedroom plus den residence offers a rare blend of refined interiors, unobstructed skyline vistas, and access to a curated selection of world-class amenities crafted for modern urban life. Even if 600 sq. ft. may seem modest, you'll never feel limited - your home is thoughtfully designed for comfort and style. And when it's time to entertain, you'll enjoy an unparalleled array of amenities you'd rarely find even in a 5,000 sq. ft. private home. From the elegant party room and private dining spaces to the screening theatre, rooftop terrace with outdoor BBQs, and Zen garden, you and your guests can gather, celebrate, and relax in spaces that elevate your lifestyle beyond your suite. Situated in the heart of Toronto's most prestigious neighbourhood, you're steps from world-class shopping, fine dining, cultural landmarks, top schools, and convenient transit connections. This is more than a residence - it's a lifestyle defined by elegance, convenience, and the best of city living. (id:61852)
Royal LePage Your Community Realty
1207 - 88 Harbour Street
Toronto, Ontario
Harbour Plaza Residences. Fabulous location on Vibrant South core community connected to PATH network. Bright South-East corner with Large Wrap-around balcony. 612 Sq. ft Den is a separate room with window. Freshly painted and updated. 97 Walk score. .24 hour concierge. visitor seating lounge Minutes To Union Station, Lake, Grocery Stores, Downtown Financial District, Scotiabank Arena, Roger Centre, Restaurants, Cafes. Great City Living. Building has excellent amenities including: Party Room for social gatherings, Gourmet demonstration kitchen and dining area with walk-out to rooftop terrace. Media Room and more. Outdoor terrace BBQ; fire pit lounge and games area. Fully-equipped Gym with cardio and weight machines. Separate studio room for exercise classes and/or yoga. (id:61852)
Royal LePage Terrequity Realty
12 - 50 Three Valleys Drive
Toronto, Ontario
Modern, move-in-ready townhouse offering exceptional value in the heart of Don Mills. Beautifully renovated from 2020-2024, this bright 3-bed, 2-bath home features over 1,900 sq ft of total living space, including a finished basement - perfect for a home office, rec room, or guest suite. Enjoy a renovated kitchen with granite counters, renovated bathrooms, new flooring, pot lights, fresh paint, a private walk-out patio, and a sunny open-concept main floor ideal for family living. Located in a multi-million-dollar neighbourhood surrounded by top-ranking schools, ravine trails, parks, TTC, Donalda Golf Club, Fairview Mall, Shops at Don Mills & easy DVP/401 access - a rare chance to own in one of Toronto's most desirable family areas and priced at $699,000 with ~$35K+ in instant equity based on nearby sales. Visit with confidence - this one delivers space, location, and value. Quick closing available. (id:61852)
Right At Home Realty
55 Craigmore Crescent
Toronto, Ontario
Welcome to 55 Craigmore Crescent, nestled on a quiet, tree-lined street in one of North Yorks most desirable neighbourhoods. This charming 3-bedroom, 3-bath home sits on a premium 50 x120-foot lot and backs directly onto Sheppard East Park, offering unmatched privacy and tranquil green views perfect for families, nature lovers, or those seeking a peaceful urban retreat. Located just steps to Yonge & Sheppard, this home combines the convenience of city living with the serenity of park-side life. The main floor offers bright, spacious principal rooms and a functional layout, ideal for entertaining or family living. The partly finished basement features a fourth bedroom with a 3-piece ensuite bath, perfect for guests, in-laws, or a home office. This home is located within the Hollywood Public School and Earl Haig Secondary School catchments two of Torontos most sought-after schools. You're also just minutes to the Sheppard-Yonge Subway, Highway 401, Whole Foods, Bayview Village, top restaurants, and more. Whether you're looking to move in, renovate, or build your dream home, 55 Craigmore Cres offers endless possibilities in a truly unbeatable location. (id:61852)
RE/MAX Professionals Inc.
Ph1 - 60 Berwick Avenue
Toronto, Ontario
Stunning Midtown Penthouse with sweeping city views of the CN Tower & Lake Ontario. This 2767 sq ft suite is far from typical, with completely customized interiors, 10 ft Ceilings & a breathtaking 1005 sq ft terrace. This space was customized in consultation with the builder & is the designers own home & has been transformed into a one-of-a-kind sanctuary. Enjoy cooking in this exquisite kitchen (built by Paris Kitchens) which offers plenty of storage & an ideal flow with an open concept plan overlooking an eat-in area, & features a dining room that easily accommodates 20. The graciously appointed living areas take advantage of the south-west views in beautifully proportioned rooms. Escape to your private den with its 2-way fireplace. The built-ins & thoughtful details in this suite exude luxury & fine living. Every inch was taken into account & maximizes the space with hidden storage & natural light streaming in from every angle. The primary bedroom retreat features 2 ensuite bathrooms, a custom boudoir & a magnificent walk-in dressing room that has been custom-designed to the highest standard, with built-ins, mirrored panels & lockable drawers. With a total of 3 bedrooms plus a large private den with a walkout to your private terrace, there is plenty of space to accommodate friends & family alike. This suite is an entertainer's dream perched just above the rooftops in Chaplin Estates. The oversized terrace offers breathtaking south-west views & is the perfect spot for hosting an outdoor gathering with a retractable awning & el fresco dining area. Bonus- Midsize building with 3 elevators (221 units). Only 2 units on the PH level & Low Maintenance fees. 24 hr Concierge. 2 Car Parking (1 EV) & 4 Lockers! Custom Home Automation, Custom Recessed Lighting & Sound System. 4 Zone Heating. Spend evenings admiring the CN tower views & stunning sunsets. Truly, this suite is like nothing you have ever seen before. Incomparable quality & design. (id:61852)
Chestnut Park Real Estate Limited
27 Palermo Crescent
Guelph, Ontario
Welcome to 27 Palermo Crescent!This solid, all-brick bungalow sits on a quiet, family-oriented street in Guelph's sought-after east end. Lovingly maintained over the years, this home offers 3+1 bedrooms, 2 full bathrooms, and a spacious 51' x 96' lot-ideal for families, professionals, or anyone looking for comfort and room to grow. Inside, you'll find a clean, well-kept interior with a bright, functional layout and plenty of natural light. While some finishes are older, the home has been meticulously cared for, offering a warm and welcoming space you can move into with confidence. A separate side entrance adds great flexibility for families, work-from-home setups, or shared living arrangements. The large, private backyard is a standout feature-lush, mature, and perfect for relaxing, gardening, or entertaining outdoors. Just steps to St. James Catholic School, close to parks, trails, shopping, transit, and everyday amenities, this location offers a perfect balance of calm living and convenience. Whether you're seeking a long-term home in a great neighbourhood or extra space for a growing household, 27 Palermo Crescent is ready to welcome you. (id:61852)
Exp Realty
521 - 450 Dundas Street E
Hamilton, Ontario
Modern, stylish, brand new condo in sought after Waterdown East. This one of a kind 728 sqft 2 bedroom unit has an amazing layout. Bright and airy with soaring 10.5 ft ceilings and massive windows offering natural light in every room. Features laminate flooring, gorgeous 24x24 inch tiles, upgraded light fixtures and in-unit laundry. The kitchen boasts a large breakfast bar, stainless steel appliances, granite countertops, and under mount sink. The generous master bedroom includes floor to ceiling windows, and huge walk-in closet. The spacious second bedroom with floor to ceiling windows and double sliding door closet can be used for many purposes (bedroom, home office, lounging or dining space). The roomy 4 pc bathroom is elegant and wheelchair accessible. Now ....lets talk about the EPIC 1714 sqft balcony that offers stunning views from the 5th floor and almost triples your living space! This is a backyard in the sky! The premium unit also includes 1 underground parking space, storage for 2 bikes, and 1 storage locker conveniently located on the 5th floor. Exceptional building amenities including party room, fitness facility, rooftop patio with BBQ area, and more. Located Minutes Away From Hwy 403 & Hwy 407, Aldershot GO Station. Steps away from excellent restaurants, shops, schools, parks and trails. You will not believe this spectacular unit until you see it! (id:61852)
RE/MAX Escarpment Realty Inc.
