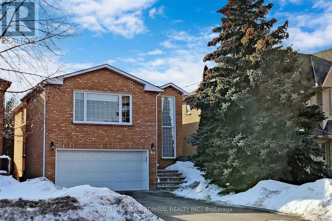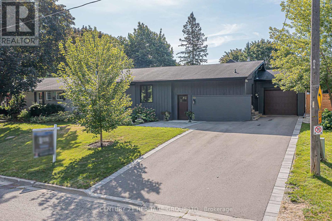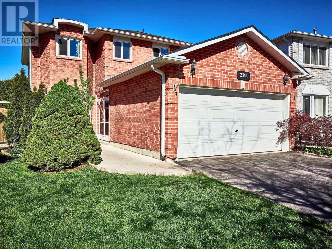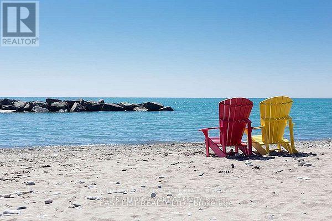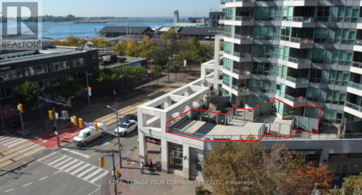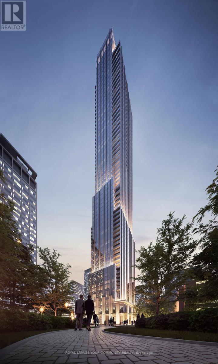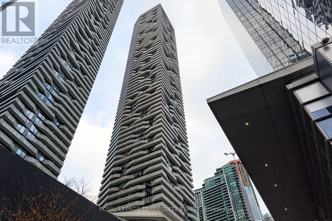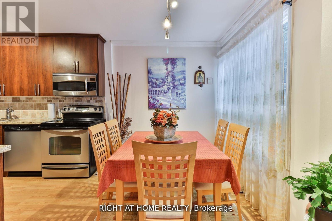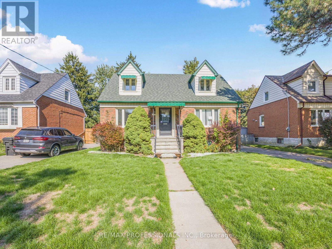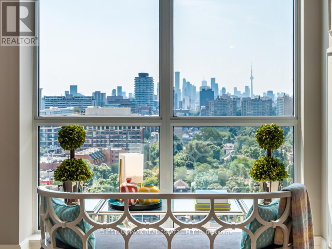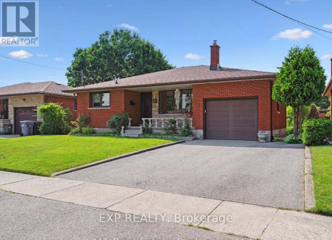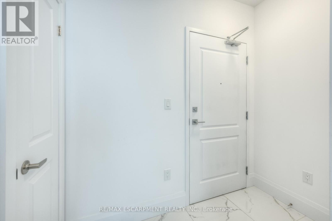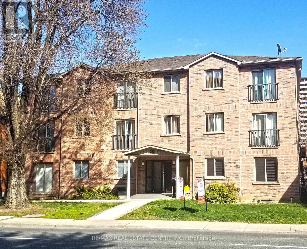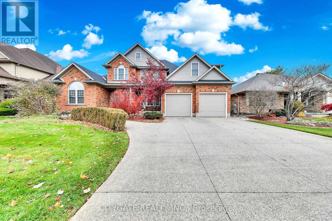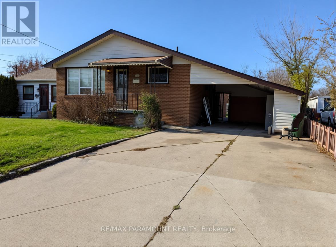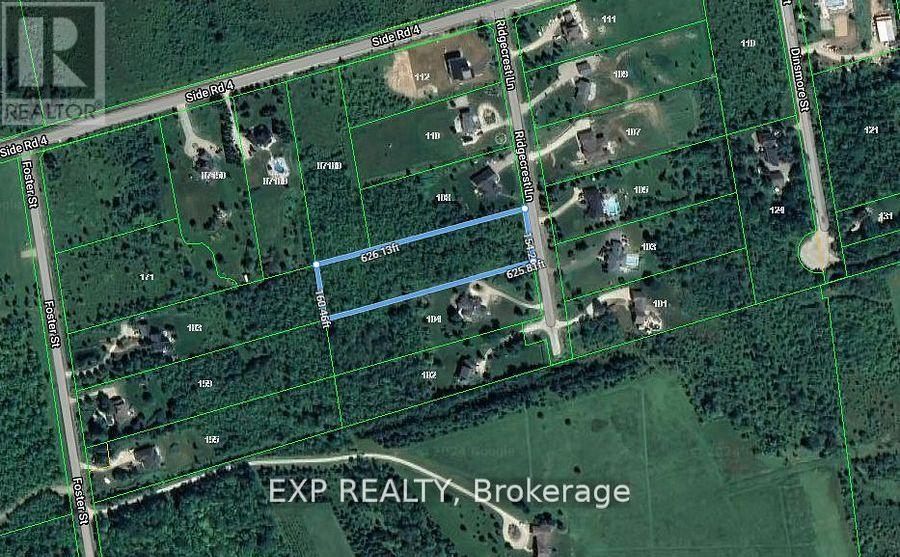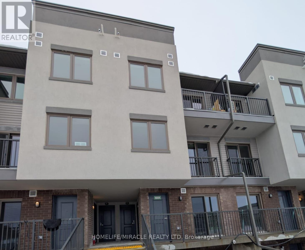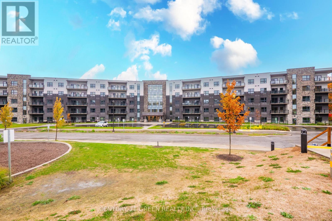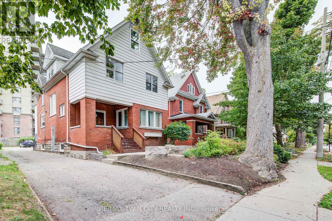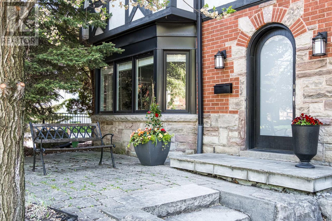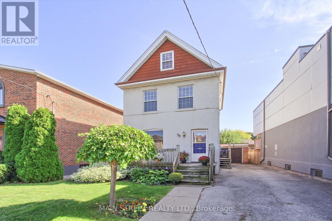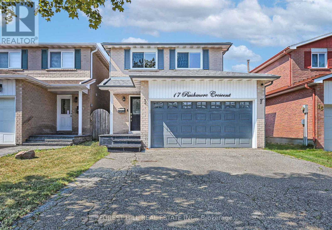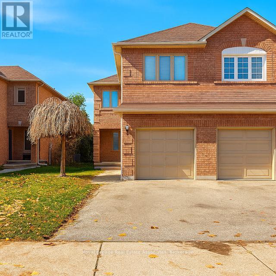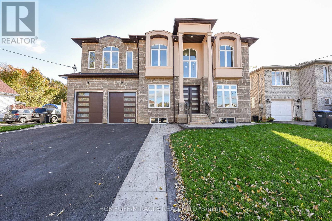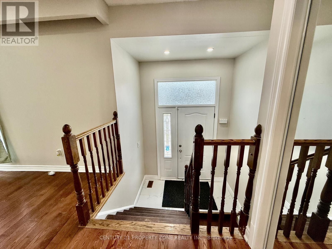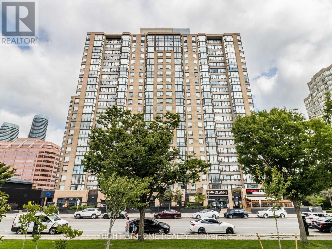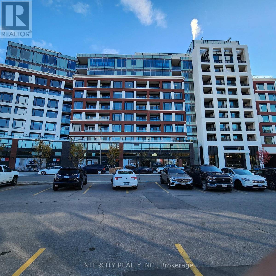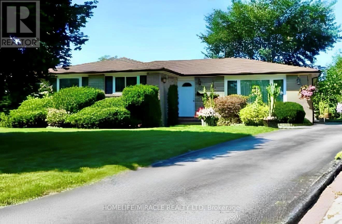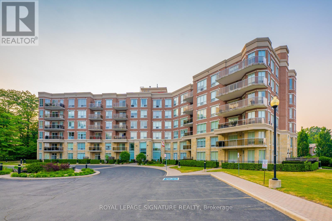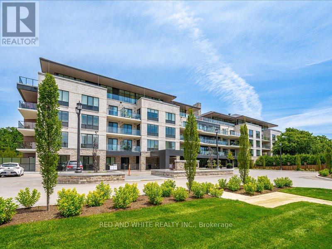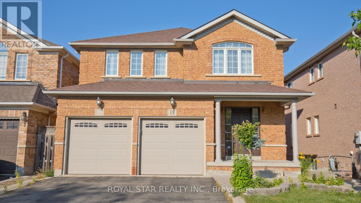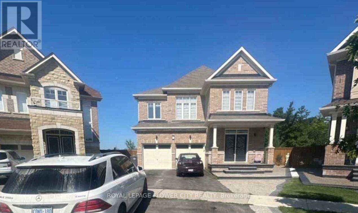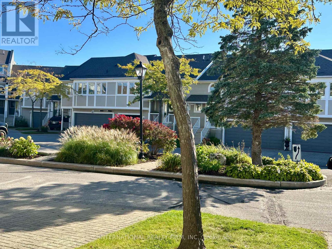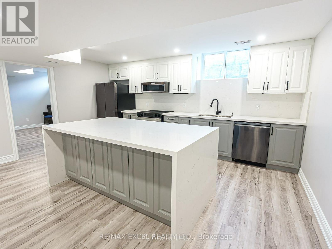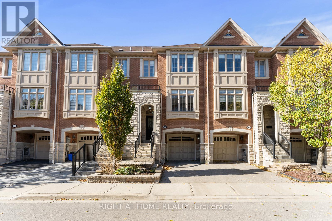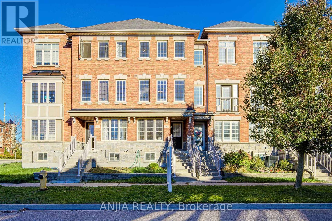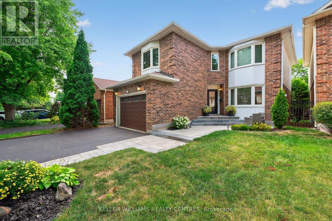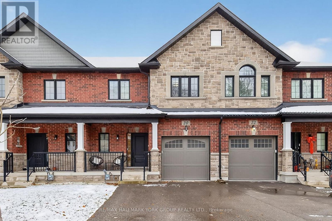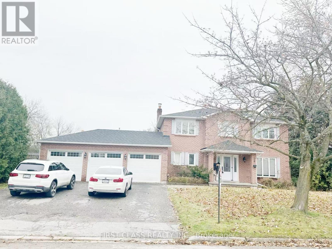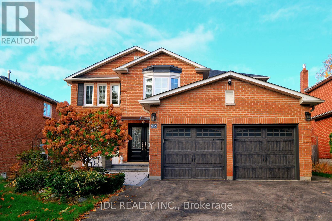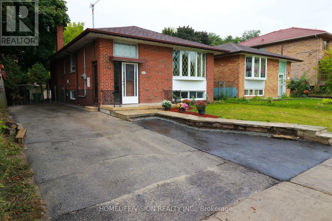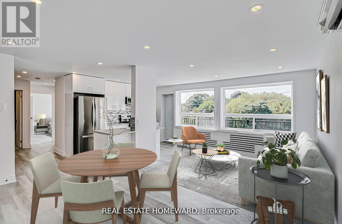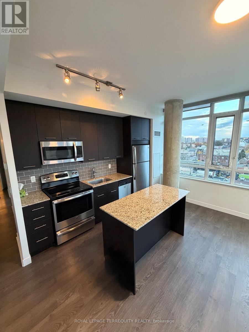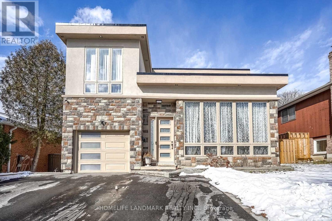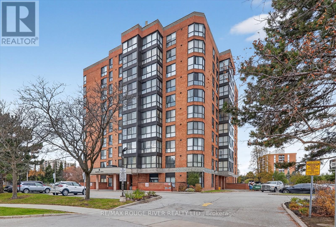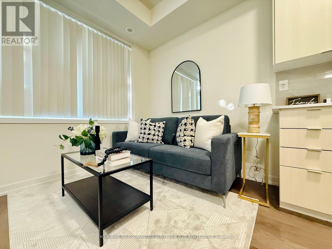45 Pinewood Drive
Vaughan, Ontario
Luxury 4 Bedroom 3 Bathroom House Located Walking Distance to Yonge and Steeles. The House Is Luxuriously Decorated and Furnished With High-End Furniture and Finishes Throughout. Backyard Includes a Full Oasis with a large dining table, sofas, gas grill and more. Everything you need from A - Z is included. High speed wifi and cable included. Main Floor Office included! Master En-Suite Bathroom has luxury finishes including heated flooring, Basement is not included as it is a separate apartment with separate entrance. Tenant To Pay 70% Of All Utilities + Content/Liability Tenant Insurance. As Minimum 6 Months Rental Also Available. No Smoker, No Pets (Due To Allergy). (id:61852)
Sutton Group-Admiral Realty Inc.
164 Park Avenue
Newmarket, Ontario
This impressive bungalow offers far more space than meets the eye and must be seen to be fully appreciated. The main level showcases a chefs kitchen featuring a Wolf 6-burner gas range, Sub-Zero full fridge and freezer, an abundance of cabinetry with polished nickel hardware, a walk-in pantry and a large center island with breakfast bar and stylish pendant lighting. The open-concept dining area is perfect for everyday meals or entertaining. The great room is stunning with its soaring 14.5-foot vaulted ceiling, cozy wood-burning fireplace and walkout to the back deck. The primary suite includes a walk-in closet and a spa-like ensuite with double sinks, a glass shower with rain head and handheld and modern finishes. A main floor office offers the ideal work-from-home space. The mudroom/laundry room impresses with built-in closets, a folding counter with storage and direct access to the driveway. A convenient powder room completes this level. Beautiful engineered hardwood flows throughout the main floor. The finished basement expands the living space with a large rec room, open office/den area and four additional bedrooms with large windows, as well as a 3-piece bath and ample storage. Vinyl strip flooring runs through the lower level rooms. Step outside to enjoy the private backyard, surrounded by mature trees and lush gardens. Entertain or unwind on the low-maintenance composite deck, gather around the patio which is the perfect place for a fire bowl or chiminea or relax year-round in the hot tub. Located close to schools, transit, and everyday amenities, this remarkable home combines comfort, style and convenience. (id:61852)
Century 21 Heritage Group Ltd.
Basement - 2141 Theoden Court
Pickering, Ontario
Beautiful Sun-Filled Home In Prestigious Brock Ridge! This Stunning Open-Concept Space Offers An Abundance Of Room And Storage, Perfect For Modern Living. Enjoy A Bright Layout With Large Windows, A Full Kitchen, And A Generous Living Area. The Home Is Nestled Among Mature Trees, Offering Exceptional Privacy And A Peaceful Setting. Nestled In A Quiet, Family-Friendly Community Just Minutes From Hwy 401, Schools, Parks, And Shopping. A Rare Opportunity To Live In One Of Pickering's Most Sought-After Neighbourhoods. (id:61852)
RE/MAX Hallmark York Group Realty Ltd.
Main - 2345 Queen Street E
Toronto, Ontario
ARE YOU TIRED OF CONDO LIVING? THEN GET READY TO FALL IN LOVE. This isn't just another rental. It's a lifestyle upgrade and one you'll want at the very top of your must-see list. The photos? Stunning. The location? Absolute perfection. The price? Exactly where it should be. This space is newly and fully renovated, and absolutely bursting with character and charm. Think gleaming hardwood floors, a huge eat-in kitchen with shiny stainless steel appliances, and natural light that makes everything glow. It's ALL INCLUSIVE (HEAT, HYDRO, AND WATER INCLUDED) with no surprise fees, pet friendly so your furry companion is welcome, and ideally located in the most coveted pocket of The Beaches. Close enough to the sand and shoreline yet tucked away from the weekend rush. Step outside and you'll find everything you want. Parking, a charming front porch, stunning curb appeal, a private fenced backyard, a back deck for morning coffee or evening wine, and multiple entries for privacy and convenience. There's even a working fireplace and plenty of storage to make this feel like your very own house and home. And let's not forget you'll be renting from an A+++ experienced local landlord who truly cares about their tenants. Spaces like this never last so book your showing today before this rare Beaches gem is gone. (id:61852)
Keller Williams Advantage Realty
205 - 228 Queens Quay W
Toronto, Ontario
Experience unparalleled luxury in this meticulously updated residence, highlighted by a private, exclusive 1,000 SF terrace. Enjoy breathtaking, panoramic views of the city skyline and the lake, providing a spectacular backdrop for sophisticated entertaining and tranquil relaxation.The sleek interiors feature an updated kitchen and bathroom, along with elegant new flooring. The principal bedroom easily accommodates a king-sized bed and offers generous, mirrored closet space. Maintenance includes all utilities for a truly effortless lifestyle. Complete with ensuite laundry/storage, an external locker, and parking. Perfectly located steps from waterfront parks, trails, and transit. (id:61852)
Royal LePage Your Community Realty
5203 - 11 Yorkville Avenue N
Toronto, Ontario
Welcome to Suite 5203 at 11 Yorkville - a brand-new, elegantly appointed residence that combines timeless design, breathtaking views, and the unmatched prestige of Toronto's most celebrated address. Perfectly positioned high above the city, this 1-bedroom plus den residence offers a rare blend of refined interiors, unobstructed skyline vistas, and access to a curated selection of world-class amenities crafted for modern urban life. Even if 600 sq. ft. may seem modest, you'll never feel limited - your home is thoughtfully designed for comfort and style. And when it's time to entertain, you'll enjoy an unparalleled array of amenities you'd rarely find even in a 5,000 sq. ft. private home. From the elegant party room and private dining spaces to the screening theatre, rooftop terrace with outdoor BBQs, and Zen garden, you and your guests can gather, celebrate, and relax in spaces that elevate your lifestyle beyond your suite. Situated in the heart of Toronto's most prestigious neighbourhood, you're steps from world-class shopping, fine dining, cultural landmarks, top schools, and convenient transit connections. This is more than a residence - it's a lifestyle defined by elegance, convenience, and the best of city living. (id:61852)
Royal LePage Your Community Realty
1207 - 88 Harbour Street
Toronto, Ontario
Harbour Plaza Residences. Fabulous location on Vibrant South core community connected to PATH network. Bright South-East corner with Large Wrap-around balcony. 612 Sq. ft Den is a separate room with window. Freshly painted and updated. 97 Walk score. .24 hour concierge. visitor seating lounge Minutes To Union Station, Lake, Grocery Stores, Downtown Financial District, Scotiabank Arena, Roger Centre, Restaurants, Cafes. Great City Living. Building has excellent amenities including: Party Room for social gatherings, Gourmet demonstration kitchen and dining area with walk-out to rooftop terrace. Media Room and more. Outdoor terrace BBQ; fire pit lounge and games area. Fully-equipped Gym with cardio and weight machines. Separate studio room for exercise classes and/or yoga. (id:61852)
Royal LePage Terrequity Realty
12 - 50 Three Valleys Drive
Toronto, Ontario
Modern, move-in-ready townhouse offering exceptional value in the heart of Don Mills. Beautifully renovated from 2020-2024, this bright 3-bed, 2-bath home features over 1,900 sq ft of total living space, including a finished basement - perfect for a home office, rec room, or guest suite. Enjoy a renovated kitchen with granite counters, renovated bathrooms, new flooring, pot lights, fresh paint, a private walk-out patio, and a sunny open-concept main floor ideal for family living. Located in a multi-million-dollar neighbourhood surrounded by top-ranking schools, ravine trails, parks, TTC, Donalda Golf Club, Fairview Mall, Shops at Don Mills & easy DVP/401 access - a rare chance to own in one of Toronto's most desirable family areas and priced at $699,000 with ~$35K+ in instant equity based on nearby sales. Visit with confidence - this one delivers space, location, and value. Quick closing available. (id:61852)
Right At Home Realty
55 Craigmore Crescent
Toronto, Ontario
Welcome to 55 Craigmore Crescent, nestled on a quiet, tree-lined street in one of North Yorks most desirable neighbourhoods. This charming 3-bedroom, 3-bath home sits on a premium 50 x120-foot lot and backs directly onto Sheppard East Park, offering unmatched privacy and tranquil green views perfect for families, nature lovers, or those seeking a peaceful urban retreat. Located just steps to Yonge & Sheppard, this home combines the convenience of city living with the serenity of park-side life. The main floor offers bright, spacious principal rooms and a functional layout, ideal for entertaining or family living. The partly finished basement features a fourth bedroom with a 3-piece ensuite bath, perfect for guests, in-laws, or a home office. This home is located within the Hollywood Public School and Earl Haig Secondary School catchments two of Torontos most sought-after schools. You're also just minutes to the Sheppard-Yonge Subway, Highway 401, Whole Foods, Bayview Village, top restaurants, and more. Whether you're looking to move in, renovate, or build your dream home, 55 Craigmore Cres offers endless possibilities in a truly unbeatable location. (id:61852)
RE/MAX Professionals Inc.
Ph1 - 60 Berwick Avenue
Toronto, Ontario
Stunning Midtown Penthouse with sweeping city views of the CN Tower & Lake Ontario. This 2767 sq ft suite is far from typical, with completely customized interiors, 10 ft Ceilings & a breathtaking 1005 sq ft terrace. This space was customized in consultation with the builder & is the designers own home & has been transformed into a one-of-a-kind sanctuary. Enjoy cooking in this exquisite kitchen (built by Paris Kitchens) which offers plenty of storage & an ideal flow with an open concept plan overlooking an eat-in area, & features a dining room that easily accommodates 20. The graciously appointed living areas take advantage of the south-west views in beautifully proportioned rooms. Escape to your private den with its 2-way fireplace. The built-ins & thoughtful details in this suite exude luxury & fine living. Every inch was taken into account & maximizes the space with hidden storage & natural light streaming in from every angle. The primary bedroom retreat features 2 ensuite bathrooms, a custom boudoir & a magnificent walk-in dressing room that has been custom-designed to the highest standard, with built-ins, mirrored panels & lockable drawers. With a total of 3 bedrooms plus a large private den with a walkout to your private terrace, there is plenty of space to accommodate friends & family alike. This suite is an entertainer's dream perched just above the rooftops in Chaplin Estates. The oversized terrace offers breathtaking south-west views & is the perfect spot for hosting an outdoor gathering with a retractable awning & el fresco dining area. Bonus- Midsize building with 3 elevators (221 units). Only 2 units on the PH level & Low Maintenance fees. 24 hr Concierge. 2 Car Parking (1 EV) & 4 Lockers! Custom Home Automation, Custom Recessed Lighting & Sound System. 4 Zone Heating. Spend evenings admiring the CN tower views & stunning sunsets. Truly, this suite is like nothing you have ever seen before. Incomparable quality & design. (id:61852)
Chestnut Park Real Estate Limited
27 Palermo Crescent
Guelph, Ontario
Welcome to 27 Palermo Crescent!This solid, all-brick bungalow sits on a quiet, family-oriented street in Guelph's sought-after east end. Lovingly maintained over the years, this home offers 3+1 bedrooms, 2 full bathrooms, and a spacious 51' x 96' lot-ideal for families, professionals, or anyone looking for comfort and room to grow. Inside, you'll find a clean, well-kept interior with a bright, functional layout and plenty of natural light. While some finishes are older, the home has been meticulously cared for, offering a warm and welcoming space you can move into with confidence. A separate side entrance adds great flexibility for families, work-from-home setups, or shared living arrangements. The large, private backyard is a standout feature-lush, mature, and perfect for relaxing, gardening, or entertaining outdoors. Just steps to St. James Catholic School, close to parks, trails, shopping, transit, and everyday amenities, this location offers a perfect balance of calm living and convenience. Whether you're seeking a long-term home in a great neighbourhood or extra space for a growing household, 27 Palermo Crescent is ready to welcome you. (id:61852)
Exp Realty
521 - 450 Dundas Street E
Hamilton, Ontario
Modern, stylish, brand new condo in sought after Waterdown East. This one of a kind 728 sqft 2 bedroom unit has an amazing layout. Bright and airy with soaring 10.5 ft ceilings and massive windows offering natural light in every room. Features laminate flooring, gorgeous 24x24 inch tiles, upgraded light fixtures and in-unit laundry. The kitchen boasts a large breakfast bar, stainless steel appliances, granite countertops, and under mount sink. The generous master bedroom includes floor to ceiling windows, and huge walk-in closet. The spacious second bedroom with floor to ceiling windows and double sliding door closet can be used for many purposes (bedroom, home office, lounging or dining space). The roomy 4 pc bathroom is elegant and wheelchair accessible. Now ....lets talk about the EPIC 1714 sqft balcony that offers stunning views from the 5th floor and almost triples your living space! This is a backyard in the sky! The premium unit also includes 1 underground parking space, storage for 2 bikes, and 1 storage locker conveniently located on the 5th floor. Exceptional building amenities including party room, fitness facility, rooftop patio with BBQ area, and more. Located Minutes Away From Hwy 403 & Hwy 407, Aldershot GO Station. Steps away from excellent restaurants, shops, schools, parks and trails. You will not believe this spectacular unit until you see it! (id:61852)
RE/MAX Escarpment Realty Inc.
310 - 28 Victoria Avenue
Hamilton, Ontario
This beautiful open concept 1 bedroom 1 bath condo is nestled in the heart of the Landsdown area of Hamilton. This home comes with a new built-in hood range microwave, brand new never been used stove (2025), and fridge. Walking distance to downtown with many restaurants to choose from. With a large spacious locker, this home is a must. Close to schools, parks, transit, hospitals, and local transit. Utilities are not included. Ensuite laundry services in the unit Also a community laundry is on the bottom level of the building. (id:61852)
RE/MAX Real Estate Centre Inc.
552 Falconridge Crescent
Waterloo, Ontario
Welcome to 552 Falconridge Cres, Stunning Executive Family home offering approx 3300 Sq Ft - (4,700+ Sq Ft of Beautifully Finished Living Space) set on a Huge 65' x 119.75' Oversized Private Lot! Situated on a quiet court In the Highly Desirable Family-Oriented Neighbourhood of River Ridge, Kitchener! Boasting 4+1 Bedrooms & 4 Bathrooms, this Elegantly Stated Home features a Bright, Spacious, Open-Concept layout. Formal Dining Room. Gourmet Kitchen is a Chef's Dream, Showcasing Quartz Counters, Centre Island, Stone Backsplash, Premium SSTL Appliances, Induction Cooktop, Pantry, & Sunlit Breakfast area w/ access to the Backyard. The Great room serves as the heart of the home, featuring Cathedral Ceiling, Hardwood Floors, Cozy Gas Fireplace & Stunning Windows overlooking Backyard. Main Floor Mud/Laundry room with access to oversize Garage, *Main Floor Primary MASTER Bdrm Retreat with Dream W/I Closet-Custom Shelving, Private 5PC Ensuite incl Jetted Tub & Walkout to Backyard! Main Floor Office with large Window and Built-In Shelving. All Spacious bedrooms each with Walk-In Closets. 4PC main bath, Bonus 2nd floor room (ideal for Office/Prayer/Bdrm/Library) + Walk-In Attic ideal for Extra Storage. Finished lower level adds valuable living space w/ an expansive open Rec Room w/ custom built-in Bar, Centre Island, 2nd Gas Fireplace, Office Nook, Full 3PC Bathroom & Sep Gym area featuring Glass Sliding Door, a Full Bedroom + Walk-In closet, Tons of Extra Storage Rooms. Private oversize landscaped fenced backyard, complete w/ mature trees & Sprinkler System. The ultimate space for outdoor entertaining! Wide concrete aggregated driveway. Prime location near Top Schools, Universities, Grand River, Trails, Kiwanis Park, shopping, restaurants, quick HWY access & more! Don't miss out-this home won't last! Newly Freshly Painted. Shingles 2023, A/C 2021, Water Soft 2021. Garage Access to side yard, backyard & basement. This could be your dream home! (id:61852)
Citygate Realty Inc.
242 Millen Road
Hamilton, Ontario
Full House, Raised Bungalow for rent, Living Room, 3 Bedrooms, Eat-in -Kitchen, 1 Washroom on main floor and Recreation room & 2 PC. Washroom in the basement, 1 Car Carport, Double driveway for 4 cars, Huge backyard. Tenant to pay all utility bills and Liability Insurance (id:61852)
RE/MAX Paramount Realty
106 Ridgecrest Lane
Meaford, Ontario
Welcome to the final available lot on this exclusive cul-de-sac, surrounded by beautifully crafted estate homes. Spanning 2.248 acres, this property offers the perfect canvas to build your dream oasis. Whether you envision a sprawling bungalow or an impressive two-storey residence.Ideally located just minutes from Collingwood's ski slopes, and the charming communities of Meaford and Thornbury, this lot provides the perfect balance of convenience and serenity. Enjoy peaceful country living with breathtaking views of Georgian Bay and the Beaver Valley slopes right from your future doorstep.What truly sets this property apart is its exceptional freedom to build. No restrictions have been imposed by the Municipality of Meaford or the Grey Sauble Conservation Authority. The lot is set 30 metres back from the watercourse-meaning no GSCA approvals or permits are required. It also falls completely outside the Niagara Escarpment Commission and other conservation controls, giving you rare flexibility to design without limitation.Zoning even permits an accessory apartment dwelling, ideal for extended family, guests, or additional income potential.With interest rates dropping, an opportunity to own real estate awaits. Create the estate you've always imagined, on a property that truly allows you to bring your vision to life.Video Tour:Cut and paste the link below to view the property video:https://drive.google.com/file/d/1uHjN0B3wuws-l_DnCHjPqgGBQWRVC_zi/view?usp=sharing (id:61852)
Exp Realty
11 Silverspring Crescent
Hamilton, Ontario
Updated 3+1 bedroom, 3.5 bath home offering over 3,000 sq. ft. +/- of total living space. The main level features a grand entrance and great room with soaring ceilings, hardwood flooring, and a gas fireplace, open to the kitchen with granite countertops, stainless steel appliances, updated backsplash, under-cabinet lighting, breakfast bar, and slow-close cabinetry. The primary bedroom includes vaulted ceilings, walk-in closet, and ensuite bath. A fully finished basement (2019) provides additional living space with built-in entertainment wall, electric fireplace, bedroom, full bath, and rough-in plumbing for a potential in-law suite. Recent updates include front doors (2025), staircase with iron balusters and refinished treads (2025), solid core shaker doors (2024), carpet (2025), modern light fixtures, zebra blinds (2025), Brazilian Cherry hardwood, and most windows replaced (2024/2025). The roof was replaced in 2018 with 40-year cedar shake shingles and also features deck armor and ice and water shield treatment. Additional features include main floor laundry, updated garage doors, double car garage with inside entry, and fully fenced yard with patio, gazebo, and 8x10 shed. Conveniently located to schools and access to the Red Hill, the Linc, shopping, and more. (id:61852)
RE/MAX Escarpment Realty Inc.
C23 - 350 Fisher Mills Road
Cambridge, Ontario
BRAND NEW AND NEVER LIVED IN! Stacked Townhome located in the sought-after Hespeler Community. This ground level townhome features 2 Bedrooms & 1 full bath. The open concept kitchen boasts stainless steel appliances and beautiful quartz countertops. Enjoy hosting gatherings on your private patio, which provides ample space for entertaining. Large windows let in plenty of natural light. Ideal location: only 5 minutes to Toyota Manufacture Plant, shopping amenities, schools, Highway 401 and Highway 7/8. With a 15 minute drive to Kitchener, Waterloo, Downtown Cambridge, and Guelph. 1 parking & 1 locker included. (id:61852)
Homelife/miracle Realty Ltd
111 - 1100 Lackner Place
Kitchener, Ontario
Never lived in Condo in Prime Location of Kitchener . Opportunity to rent this Beautiful unit . Ground floor unit , easy access with modern living space. open-concept layout, large windows and High ceilings that allows Natural light to come in all day along . Walking distance to grocery store, pharmacy, and all other Amenities , Close to Downtown Kitchener, Grand River Hospital, and both Conestoga College and the University of Waterloo. one parking and locker included (id:61852)
Century 21 Green Realty Inc.
19 Schneider Avenue
Kitchener, Ontario
LARGE CENTURY HOME ON A DEAD END STREET WITH A WORLD OF POTENTIAL, BRING YOUR IDEAS! Spacious 6-bedroom, 3-bathroom 2-storey home. Nestled in a charming neighborhood situated on one of the prestigious pockets close to Victoria Park, with with historic character and tree-lined streets, this property is ideally located and offers easy access to Downtown Kitchener and public transit. The home offers a separate entry on the side of the house into an office space, as well as a commercial kitchen, and ample rooms throughout for different uses, whether its bedrooms, office spaces, storage etc., the possibilities are endless! Enjoy the convenience of parking for up to 8 vehicles between the driveway and rear parking area. A rare opportunity to own a property with both character and flexibility in one of Kitcheners most desirable locations! (id:61852)
RE/MAX Twin City Realty Inc.
3 Oakwood Place
Hamilton, Ontario
Welcome to 3 Oakwood Pl, a 6 + 2 bedroom 3.5 bathroom home 200m from McMaster University. Ideally located for students or faculty, this home also features a separate basement suite with an additional kitchen for convenience. Available for 1 year term. Tenant pays all utilities and internet. (id:61852)
Royal LePage Burloak Real Estate Services
79 Simpson Avenue
Toronto, Ontario
Built in 1908, this charming 2.5-storey home blends timeless character with modern potential. Perfect for first-time buyers looking for space, comfort, and room to grow. Featuring 3 bedrooms and a vaulted-ceiling bath, it showcases beautiful original details including 9' ceilings, stained-glass accents, and custom bedroom doors. Premium cherry hardwood floors on the main and second levels, while the bright third-floor loft offers fantastic versatility as a family room, home office, guest space, playroom or creative studio. Move-in ready with opportunities to personalize, this home sits on a generous lot ideal for families, pets, summer BBQs (natural gas hookup), and future updates as needs evolve. The neighbourhood is a major draw... quiet, tree-lined, and close to excellent schools, making it a standout choice for young families. You're steps away from local favourites like Jimmy's Coffee, Sanremo Bakery, The Pie Commission, Revolver Pizza, Acme Burger and many more. Commuting is easy with Mimico GO (16 minutes to Union) and TTC nearby, plus quick access to the Gardiner and 427 for fast trips downtown. Outdoor lovers will appreciate the exciting expansion of Grand Avenue Park just minutes away, featuring brand-new green space, updated pathways, sports areas, a dog run, and a modern playground. It's becoming one of the area's most vibrant community hubs, ideal for families and active lifestyles. For investors or long-term planners, the property is zoned for up to a fourplex, offering excellent potential for future value and flexibility. The lot size, location, and zoning create a rare upside while still maintaining the charm of a welcoming family home. Don't miss this opportunity to own a character-filled home in one of South Etobicoke's most desirable pockets-historic charm, modern convenience, and a community you'll love. Some photos have been virtually staged to show full potential. (id:61852)
Main Street Realty Ltd.
17 Rushmore Crescent
Brampton, Ontario
This beautifully upgraded home offers exceptional living inside & out. Featuring 3 bedrooms and a finished basement w/ plenty of room for the whole family or ideal space for in-laws/guests. The upper-level bathroom is a true retreat, complete with a luxurious soaker tub & separate shower. Enjoy a generous backyard perfect for entertaining, complete with a deck and storage shed. Located close to highways, public transit, parks, top-rated schools, shopping & many more amenities. Come see this great home today! (id:61852)
Forest Hill Real Estate Inc.
7156 Sandhurst Drive
Mississauga, Ontario
Welcome to the Stonewood Neighbourhood, where this bright and roomy semi-detached home is ready for its next chapter. Inside, you'll find three genuinely spacious bedrooms-including a primary retreat with a 4-piece ensuite and walk-in closet. The main level offers a smart layout with eat-in kitchen and great flow, perfect for everyday living or future upgrades. Downstairs, the unfinished basement is a blank canvas-wide open, full-height, and just waiting for your imagination to take the lead. Whether you're thinking extra living space, like a rec room, this level gives you the freedom to create real value. Sold as-is, where-is, this home is ideal for anyone who wants to add personal style and build equity in a sought-after neighbourhood. A solid opportunity with incredible upside, ready when you are. Photos have been staged to remove the belongings of the tenant. (id:61852)
Royal LePage Real Estate Associates
11 Hillcrest Avenue
Brampton, Ontario
Welcome to this truly magnificent custom-built home, featuring an expansive and luxurious layout with 5 bedrooms and 5 washrooms, guaranteeing an attached washroom for every room. Step through the impressive double-door entry into a foyer defined by a dramatic 20-foot ceiling view, complemented by 9-foot ceilings on both the main and second floors. The architectural elegance is further enhanced by designer stairs leading to an upstairs gallery overlooking the main level. The home offers a flexible main floor layout, including a den with a 3-piece bath that can serve as a sixth bedroom. The heart of the home is the open-concept designer kitchen with built-in appliances, which flows seamlessly into the family room featuring an accent TV wall unit and a walkout to the patio and huge backyard. Retreat to the incredible Primary Bedroom boasting a huge washroom and a massive walk-in closet, with two other bedrooms also featuring walk-in closets. Premium finishes include hardwood and pot lights throughout, large windows ensuring ample natural light, and an EV charger installed in the garage. An unbeatable advantage is the huge basement with two separate entrances and large windows, offering endless possibilities for future development. (id:61852)
Homelife/miracle Realty Ltd
41 Crosswood Lane
Brampton, Ontario
Beautiful & Bright, Semi Detached With Large Living Combine with Dining Room ,Three SpaciousBedrooms ,Kitchen With upgraded Flooring & Shaker Style Kitchen Cabinets, Glass Backsplash ,Upgraded Bathroom No Carpet In House, Lots of Pot Lights. Just A Few Minutes From Top RatedPublic & Catholic Schools, Daycare, Groceries Central Peel Secondary School, Parks, WilliamOsler Hospital And Go Station. Close To Places Of Worship & Shopping (id:61852)
Century 21 Property Zone Realty Inc.
1208 - 285 Enfield Place
Mississauga, Ontario
Spacious 2+1 bedroom, 2 bath condo apartment un the heart of Mississauga City Centre with stunning west facing views of Kariya Park. Bright open concept living and dining with solarium style den. Split bedroom layout with large principal rooms, W/I closet and 4pc ensuite. Major appliances recently replaced. All utilities included (heat, hydro, water, cable, internet) Includes parking (c22 next to P3 elevator) & locker (P2-441). Excellent amenities: 24 hour concierge, indoor pool, gym, squash court, out door patio. Steps to Square One, Kariya Park, Transit, schools and future LRT.Easy access to 401/403/QEW. Vacant and move in ready! PICTURES WERE TAKEN WHEN OCCUPIED BY OWNER. NOW VACANT) (id:61852)
Right At Home Realty
429 - 259 Kingsway Way E
Toronto, Ontario
Welcome to Edenbridge by Tridel, sophisticated design meets modern comfort in the heart of The Kingsway. This bright suite offers 642 sq. ft. of thoughtfully designed living space featuring a warm, open-concept layout plank flooring throughout and floor-to-ceiling windows that flood the home with natural light. The sleek kitchen is beautifully finished with integrated stainless-steel appliances, quartz countertops, and flat-panel wood cabinetry, seamlessly opening to the living and dining area with a walk-out to a balcony. The spa-inspired 4-piace bathroom features modern porcelain tile, a backlit mirror, and elegant finishes. In-suite laundry adds convenience to this stylish home. Residents enjoy access to an impressive collection of amenities including a state-of-the-art fitness centre, indoor pool, yoga studio, rooftop terrace, party room, and 24-hour concierge. Ideally situated steps from Humbertown Shopping Centre, top schools, parka, and transit, this residence offers the perfect blend of upscale living and convenience in one of Etobicoke's most desirable neighborhoods. (id:61852)
Intercity Realty Inc.
16 Eldon Court
Brampton, Ontario
Welcome to this well-maintained 3-bedroom bungalow located on a quiet court in a desirable Brampton neighbourhood. This home features a bright and functional layout with a spacious living area, 1 full washroom, and parking for 3 vehicles. Conveniently situated near Torbram Rd & Queen street E, it offers easy access to schools, parks, shopping, public transit, and major highways. Perfect for small families or professionals seeking a comfortable and accessible home. (id:61852)
Homelife/miracle Realty Ltd
Ph06 - 483 Faith Drive
Mississauga, Ontario
Rarely offered, this exceptional condo presents an opportunity for opulent living at an affordable price. Impeccably managed and meticulously designed, this sought-after residence is poised to be swiftly claimed. Boasting the most extraordinary floor plan within the building, unmatched tranquility and security envelope both the building and its surroundings. The pictures showcase a living space that goes beyond the normal, inviting you to uncover limitless potential in creating a genuine home. Enjoy a sun drenched south-facing view that bathes the interiors in abundant natural sunlight, creating an inviting and vibrant atmosphere. The condo includes two side-by-side parking spots and an oversized locker adds further value. Nestled in a coveted location amidst esteemed multi-million dollar homes, with beautiful surroundings and nearby trails, this building is close to everything you need but still provides a calm and peaceful place to live. (id:61852)
Royal LePage Signature Realty
114 - Road 7 - 6523 Wellington Road
Centre Wellington, Ontario
Luxury Living at The Elora Mill Residences! Introducing a turn-key luxury, corner suite in one of the most prestigious locations in the region. Professionally designed and furnished (all included), this fantastic residence offers a bright, airy open-concept layout with wraparound floor-to-ceiling windows, with custom privacy screening, stunning views of the Grand River and the Elora Mill, with three walkouts to an extraordinary 734 sq ft private wraparound terrace! The expansive modern kitchen features custom cabinetry, a huge waterfall-edge island with seating, and top-tier appliances including KitchenAid and a Fisher & Paykel built-in fridge/freezer. A stylish dining area flows seamlessly into the living room, complete with an elegant fireplace feature. The luxurious primary suite offers a large walk-in closet + second closet, and a spa-inspired ensuite with heated floors, double vanity, walk-in shower, and soaker tub. A second bedroom and full bathroom (also with heated floors) make the perfect retreat for guests. Additional features include in-suite laundry (Whirlpool), electric custom blinds, EV parking, and a storage locker. Enjoy resort-style amenities: concierge, lobby coffee bar, residents' lounge, private dining room, gym, yoga studio, fire-pit patios, and a spectacular outdoor pool and sun deck. Steps to Elora's shops, cafés, restaurants, trails, and parks, this rare ground-level suite with walkout terrace delivers unmatched luxury, convenience, and views - a truly exceptional offering in the heart of Elora. (id:61852)
Red And White Realty Inc.
13 Waterdale Road
Brampton, Ontario
Welcome to this Bright, Upgraded, Fully Renovated, and Freshly painted 4-bedroom, 4-bathroom detached home with a double car garage, located in a sought-after, family-friendly neighborhood. This beautiful, well-maintained home features a ***LEGAL 2-BEDROOM WALKOUT BASEMENT APARTMENT***registered with the city as a second dwelling unit. Approximately $175K has been spent on renovations and the legal basement conversion. ***THE MAIN HOME INCLUDES*** Brand new A/C and cooking range. Upgraded kitchen with granite countertops. All bathrooms updated with new quartz-counter vanities and toilets. New engineered hardwood on the main level, laminate flooring on the second level and basement a completely carpet-free home. All new double curtains with sheers and curtain rods. Recently installed washer-dryer, microwave, dishwasher, and steel garage doors. Stylish chandelier and freshly painted deck. ***LEGAL BASEMENT APARTMENT HIGHLIGHTS*** Fully separate entrance and direct access to the backyard, Above Grade Windows. Looks like an apartment and not a basement, Includes its own washer-dryer, fridge, microwave, and stove. Was previously leased for $2,200/month Great for generating rental income, in-law suite, or extended family living. Helps with mortgage qualification (check with your bank or mortgage broker regarding income qualification benefits) ***OTHER FEATURES*** Oak Staircase with Iron Pickets and 200 Amp Electric Panel. No sidewalk 4 parking spaces on Driveway 2 Parking In The Garage. Next to Fletchers Meadow Plaza 5-minute drive to Mount Pleasant GO Station and Cassie Campbell Community Center Close to schools, restaurants, plazas, highways, and public transit. This home is perfect for: First-time buyers seeking both personal use and income from a legal basement Investors looking for dual income potential and positive cash flow. This modern, income-generating home is elegant and move-in ready. A MUST SEE !!! (id:61852)
Royal Star Realty Inc.
14 Iguana Trail
Brampton, Ontario
Beautiful 4 bedroom 3.5 washroom house in one of the most desirable neighborhoods. Major intersection is Mchlaughlin and Wanless. Close to many grocery stores such as Asian food, food basics, freshco and many more. Walking distance to schools and bus stops. Beautiful and huge backyard with a trail behind. Separate family and living room and an office on the main floor. Please call me for details and viewing at 6477175501. Only serious inquiries. Available from 1st of December (id:61852)
Royal LePage Flower City Realty
35 Cranberry Surf
Collingwood, Ontario
Affordable Furnished Seasonal Ski Rental! Updated 3-bedroom, 2 full bath waterfront condo in Collingwood's sought After Cranberry Surf Community. Features an open-concept kitchen, dining, and living area with walkout to a large west-facing deck offering stunning Georgian Bay water & sunset views. Includes two fireplaces (1 gas, 1 electric), two flat screen TVs, stainless steel kitchen appliances, breakfast bar, and dining table seating six. Newly renovated upper-level bathroom with upper level washer and dryer. Lower-level bedroom (or den if preferred), features electric fireplace and walkout to patio with green space, gardens, walking trails, and water views. Conveniently located just minutes to Blue Mountain Resort and Village, and downtown Collingwood's shops and restaurants. Comfortably sleeps six - perfect for families or couples. No Smoking. Pets Restricted. A fantastic 2025/2026 ski season rental opportunity! Price is for 3 months! (id:61852)
International Realty Firm
1 Tomwood Court
Whitchurch-Stouffville, Ontario
Welcome To This Newly Renovated 2-Bedroom Basement Apartment! This Bright And Modern Space Features A Beautiful Open-Concept Layout, A Sleek Contemporary Kitchen, And A Luxurious Wet Bar. Quality Laminate Flooring Throughout And Enjoy A Spa-Like Bathroom In The Comfort Of Your Own Home And A Location That's Close To Parks, Schools, And Many Amenities. (id:61852)
RE/MAX Excel Realty Ltd.
18 Isaac Devins Avenue
Vaughan, Ontario
Welcome to 18 Isaac Devins Ave, a beautifully upgraded 3-bedroom, 3-bathroom townhouse in the heart of Woodbridge. This stunning home showcases modern finishes throughout, thoughtfully designed accent walls, and a layout that blends style and functionality. The main floor features an open-concept living and dining area filled with natural light, leading to a contemporary kitchen complete with premium finishes and a walk-out to a large deck-perfect for entertaining or enjoying summer evenings. The interlocked patio below provides additional outdoor living space for family gatherings or quiet relaxation. Upstairs, the spacious primary bedroom offers a walk-in closet with a custom organizer and a beautifully finished ensuite, creating a true retreat. Every detail in this home has been carefully considered, from the upgraded flooring and lighting to the elegant feature walls that add character and warmth. The lower level includes built-in surround sound, making it ideal for movie nights or entertaining, and a camera security system adds peace of mind for homeowners. Located in a desirable, family-friendly neighbourhood close to schools, parks, shopping, and transit, this home offers the perfect combination of comfort, style, and convenience. Move right in and enjoy everything this exceptional Woodbridge townhouse has to offer! (id:61852)
Right At Home Realty
5 Valliere Drive
Markham, Ontario
Prime Location Freehold Townhouse In The Highly Sought-After Berczy Community! Featuring 3 Bedrooms And 4 Washrooms, This Bright And Spacious Home Offers A Functional Layout Perfect For Family Living. Enjoy A Modern Eat-In Kitchen With A Spacious Dining Area, Freshly Painted Interiors (2023 & 2025). New Hardwood Flooring Throughout (2023) And New Wood Staircase. The Updated Kitchen Showcases A Brand New Countertop (2025). The Primary Bedroom Includes A 3-Piece Ensuite, A Large Closet, And A Walkout To A Private Balcony. Direct Garage Access To Basement Provides Convenience And The Potential For A Second Income Suite. Basement Offers Additional Storage Space. Walking Distance To Top-Ranked Schools (Stonebridge Ps & Pierre Elliott Trudeau Ss), Shops, Parks, And Transit. Minutes To Markville Mall, Supermarkets, Restaurants, Banks, Go Station, And More. Move In And Enjoy - This One Won't Last! (id:61852)
Anjia Realty
42 Buchanan Crescent
Aurora, Ontario
Welcome to 42 Buchanan Crescent-an impeccably maintained and stylishly updated home tucked into one of Aurora's most desirable family-friendly neighbourhoods. From the beautifully landscaped curb appeal to the inviting interior, this property delivers comfort, function, and modern charm from the moment you arrive.Step inside to find a bright main floor enhanced with hardwood flooring, crown moulding, flat ceilings, and pot lights that create a warm and refined atmosphere. The updated kitchen features ample cabinetry, sleek finishes, and a walkout to a private, fully fenced backyard retreat-complete with a 2024 hot tub that makes outdoor living truly special.Upstairs, the standout family room with cathedral ceiling and a cozy gas fireplace offers an impressive space for relaxing or gathering with guests. The second level continues with three spacious bedrooms and a renovated main bathroom, providing comfort for growing families or those seeking extra room to work from home.The finished basement, equipped with a wet bar, extends the living space even further-ideal for movie nights, entertaining, or a private getaway.Perfectly located, this home is within walking distance to excellent schools and just minutes to the Aurora GO Station, making commuting a breeze. Enjoy close proximity to parks, trails, sports fields, and the vibrant amenities of downtown Aurora, including shops, dining, and community events. With convenient access to major routes, you're well connected to surrounding towns and the GTA. Don't miss this one! (id:61852)
Keller Williams Realty Centres
20 Gord Matthews Way
Uxbridge, Ontario
Beautiful Upgraded 3 Bedroom Townhome In An Excellent Location! This Stunning Move-In Ready Home Features A Bright & Inviting Floor Plan With Hardwood Floors, An Open Concept Living Room With Focal Gas Fireplace, Gorgeous Kitchen With Quartz Countertops, Centre Island, Stainless Steel Appliances & Breakfast Area With Walk-Out To Deck & Fenced Backyard. Spacious Primary Bedroom With Walk-In Closet & 5-Piece Ensuite Bathroom With Soaker Tub & Glass Shower, 2nd & 3rd Bedroom Also Feature Walk-In Closets & Semi Ensuite Bath. Other Features Include Smooth Ceilings, Rough-In Bathroom In Basement, Convenient 2nd Floor Laundry & Extended Driveway! A Fantastic Family-Friendly Community Only Minutes To All Amenities Including Restaurants, Shopping, Schools, Trails & The Highway - Wow! (id:61852)
RE/MAX Hallmark York Group Realty Ltd.
3 Veronica Crescent
East Gwillimbury, Ontario
Welcome To This Beautifully Reno'd 4 Bedrm Family Home W/ Heated 3 Car Garage On Approx. 1/2 Acre Mature Treed Lot In Sought After Sharon! Fabulous Kitchen W/Granite Counters, Potlights, Crown Moldings, Hardwood Flrs On Main & Bdrms, Fabulous Finished Basemt! Very Private Backyard Features Amazing Saltwater I/G Pool W/Duraroc Rubber Surround (2016), New Liner, High Eff. Pump, New Cover, Gas Heater & W/O From Kit To Deck. Privacy Hedge Surrounds Entire Yard! (id:61852)
First Class Realty Inc.
Homelife Landmark Realty Inc.
53 Fern Valley Crescent
Richmond Hill, Ontario
Beautifully Upgraded Oak Ridges Family Home On A Quiet Crescent! Situated On A Premium Approx. 50' x 140' Lot With A Private West-Facing Backyard. Approx. 2,500 sq.ft. Rounded. Featuring Quality Renovations Throughout: Hardwood Flooring, California Shutters, Updated Windows, Roof & Furnace. A Bright, Modern Kitchen Overlooks The Family Room, While Separate Living & Dining Spaces Offer The Perfect Balance Of Open Flow And Defined Rooms.The Main Floor Includes A Mud/Laundry Room With Direct Garage Access. Upstairs Offers 4 Generous Bedrooms, Including A Sunlit Primary Suite With Walk-In Closet & Updated Ensuite.The Finished Basement Adds Exceptional Flexibility With An In-Law/Guest Suite Complete With Kitchenette, 3-Pc Bath & Large Rec Room.Prime Location - Walk To Schools, Trails, Parks, Yonge St. Amenities & GO Transit. [DISCLOSURE] Square footage and measurements are approximate, based on MPAC data and provided for general guidance only. Buyer to independently verify all details. (id:61852)
Jdl Realty Inc.
Main - 61 Lewiston Road
Toronto, Ontario
Renovated 3 Bedroom With Stainless Steel Appliances In The Kitchen. Brand New Cabinets, Modern Hardwood Floors Throughout. Close To Subway And UofT. Walking Distance To Schools, Shopping Plazas, Supermarkets, Restaurants And Ttc. Close To Highway 401, stc, Etc. Large Back Yard. No Pets & No Smoke. Mini. One Year Lease. Tenant To Pay 60% Of Utility. Tenant Must Attain And Maintain Content And Liability Insurance. (id:61852)
Homelife/vision Realty Inc.
1 - 419 Woodbine Avenue
Toronto, Ontario
Completely updated from the studs out in a prime location! This lower level unit is extremely spacious! Conveniently located within walking distance to The Beach(es), Queen St shops, 24 hour transit, restaurants, library, parks, top schools & so much more! The new landlord is currently renovating the building and common areas but the apartment is ready for occupancy now! (id:61852)
Real Estate Homeward
910 - 2055 Danforth Avenue
Toronto, Ontario
Stunning, bright corner unit at Carmelina condos. Amazing unobstructed views of the lake and the city skyline. Located just steps from grocery stores, shops, restaurants and Woodbine subway station, and minutes to Woodbine beach. Truly a must see and don't want to miss this opportunity. (id:61852)
Royal LePage Terrequity Realty
1703 Shadybrook Drive
Pickering, Ontario
Welcome to this stunning, one -of -a- kind 5+1 Bed and7 washroom home , boasting over 4000sqft of luxury living space in the best family neighbourhood of pickering. Fully remodelled and expanded in 2017 with an extra 850 sqft addition, this residence seamlessly blends modern luxury with timeless charm. Very high ceilings . Chef Kitchen equipped with high end appliances and a Large dinning area ,overlooking to family room with a fireplace. Close to Hwy , public transport, high rated schools, shopping , restaurants , beaches and much more, KEY HIGHLIGHTS;-.MODERN STYLE CONSTRUCTION:- Over 4000 Sqft living space, including a major 2017 addition.. GENERATIONAL LIVING :- Features 4 Bedrooms with private ensuite and a total of 7washrooms, perfect for large or generational families..RARE MAIN FLOOR SUITE :- A highly sought- after , huge main floor bedroom with walk-in closet and 4Pc ensuite, ideal for guests or family members , preferring ground floor living.. LUXURIOUS INTERIOR :- Inside, the open-concept living area boast soaring ceilings , large windows and sliding glass door floodIng the whole interior with natural light, while thoughtful layout and generous closets provide ample space for storage.COMFORT :- Equipped with 2 Furnaces ,2 A/cs , 2 separate Laundries , 2 Gas Stoves and HRV for healthier environment and more energy efficient home.Book viewing today .... (id:61852)
Homelife Landmark Realty Inc.
898 Eastern Avenue
Toronto, Ontario
Discover an excellent opportunity to enter the coveted Leslieville market with this well-located semi-detached home in one of Toronto's most vibrant east-end neighbourhoods. Offering solid fundamentals and plenty of potential, this is an ideal starter home for buyers looking to add their own style and personalization over time. Inside, the main floor features an open living and dining layout with durable vinyl plank flooring and a functional kitchen with ample counter space and a walk-out to a private rear patio. Upstairs, two comfortable bedrooms are complemented by a full bathroom with a skylight and six-foot soaker tub, along with the convenience of upper-level laundry. A fenced backyard with a patio and storage shed provides useful outdoor space in the city.Step outside and enjoy the unbeatable lifestyle this area is known for - surrounded by local breweries, cafés, fitness hubs, doggy daycares, parks, and Queen Street East amenities. Transit and downtown access are effortless, making day-to-day living both convenient and connected. A rare chance to get into a sought-after community and make a space truly your own. (id:61852)
RE/MAX Icon Realty
309 - 8 Silver Bell Grove
Toronto, Ontario
Stunning Corner Suite With 3 Bedrooms + Solarium! Step Into This Spacious Corner Unit, One Of The Largest In The Building, Offering An Open-concept Layout Filled With Natural Light. The Panoramic Solarium Provides Breathtaking Views, Ideal For A Relaxing Lounge Or A Stylish Home Office. Enjoy A Modern Kitchen Featuring Stainless Steel Appliances, A Breakfast Bar, And A Chic Backsplash. The Primary Bedroom Includes A Large Window And A 3-piece Ensuite, While The Two Additional Bedrooms Are Bright And Generously Sized. Added Convenience With Ensuite Laundry. Perfectly Located Just Steps From TTC Transit, Wickson Trail Park, And Malvern Town Centre Plus Only Minutes To University Of Toronto And Centennial College Campuses And More! A Rare Find Combining Space, Style, And Unbeatable Location! (id:61852)
RE/MAX Rouge River Realty Ltd.
103 - 5155 Sheppard Avenue E
Toronto, Ontario
Stylish and functional corner condo offering rare ground-level street access perfect for those seeking a live/work lifestyle or home-based business opportunity. This bright and modern suite features an open-concept layout with oversized windows, a sleek kitchen with stainless steel appliances, and a walk-out patio ideal for both relaxation and client interaction. Residents enjoy access to a fully equipped gym, party room, yoga studio, and an entertainment kitchen perfect for hosting friends and family. The outdoor BBQ area adds a great touch for summer gatherings, while the on-site playground offers fun for the kids. Conveniently located near transit, Hwy 401, shopping, schools, parks, and community amenities. A versatile option for first-time buyers, entrepreneurs, or investors looking to thrive in the Toronto condo market. (id:61852)
Your Home Sold Guaranteed Realty - The Elite Realty Group
