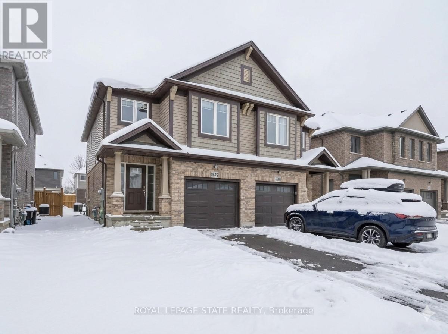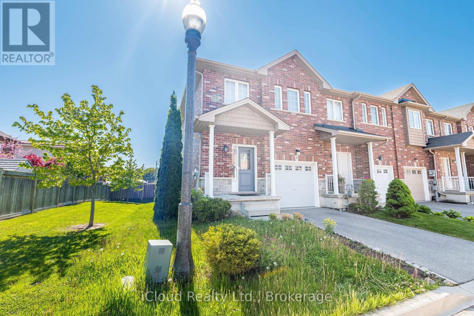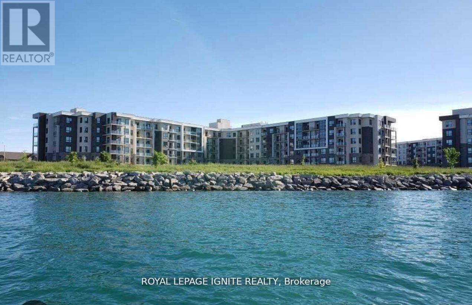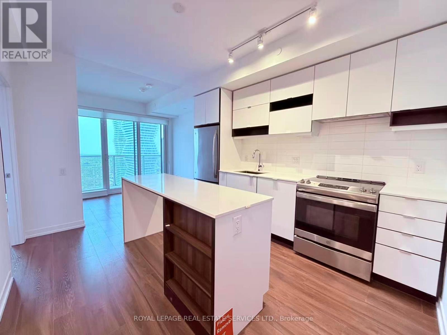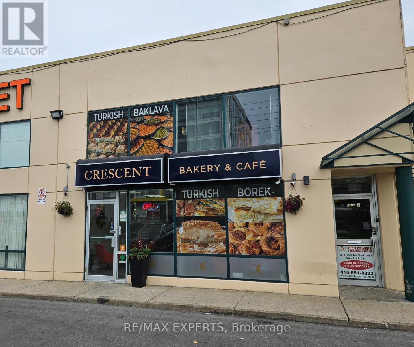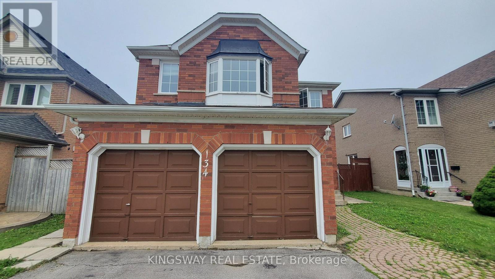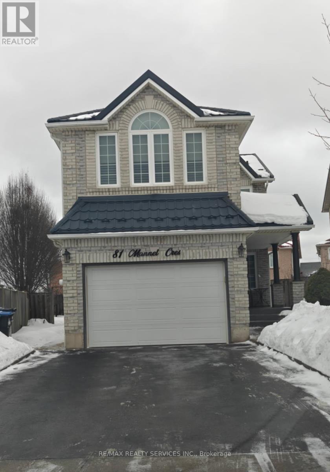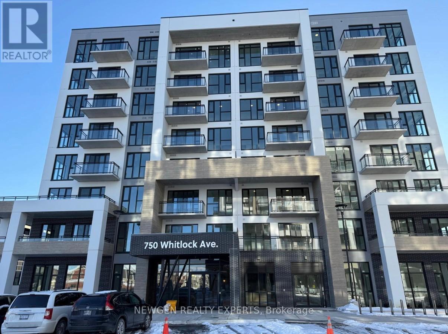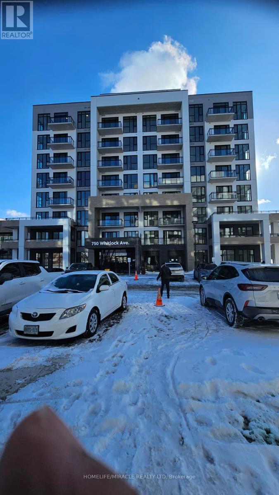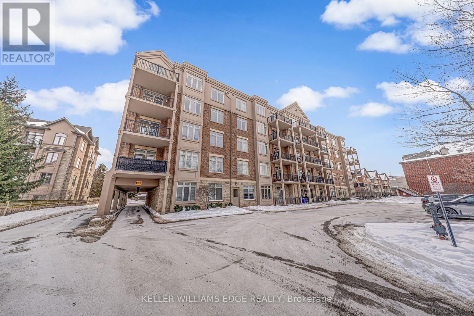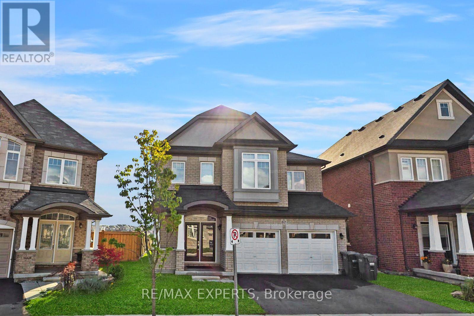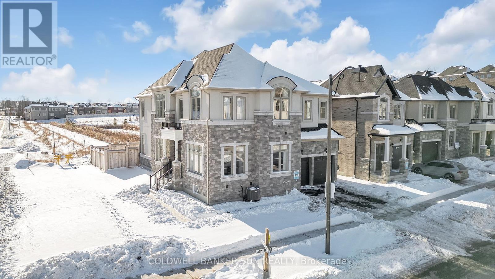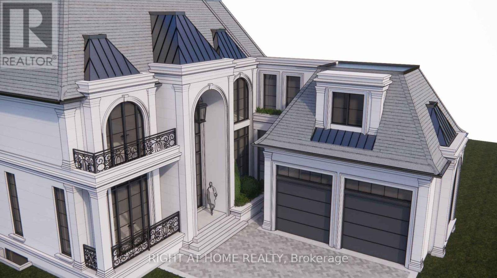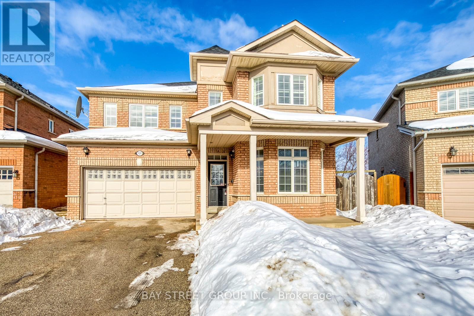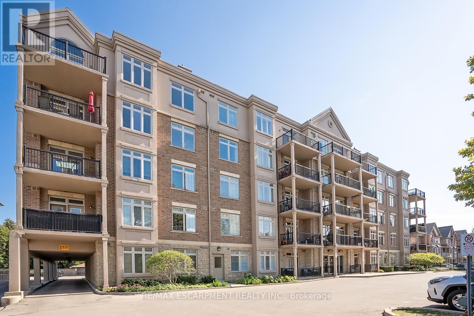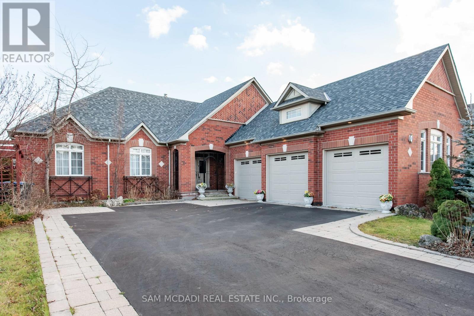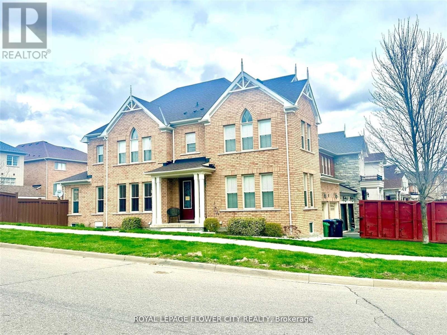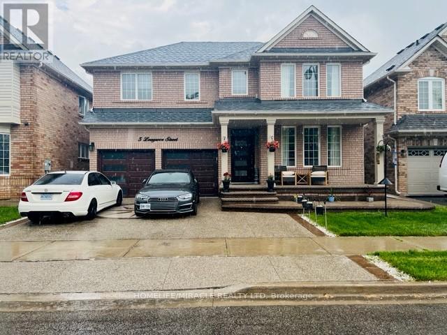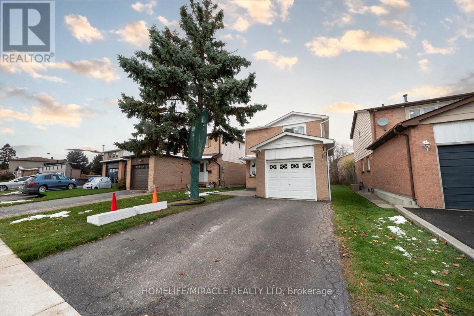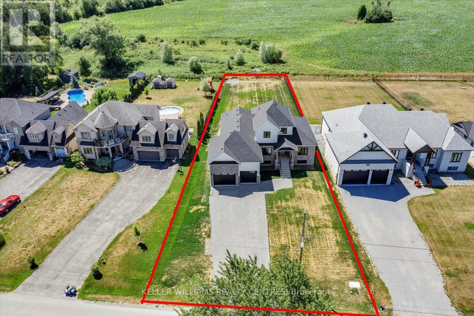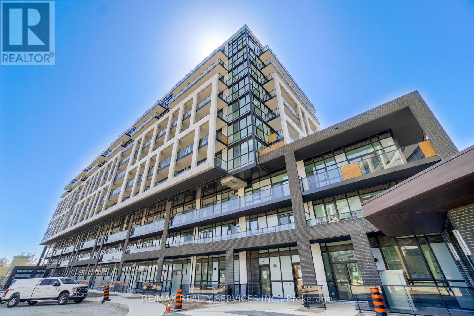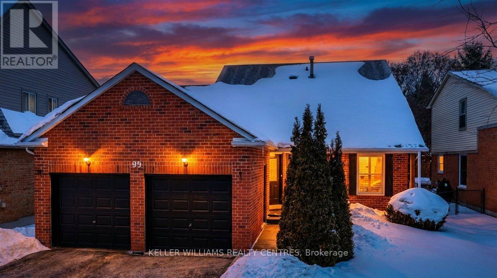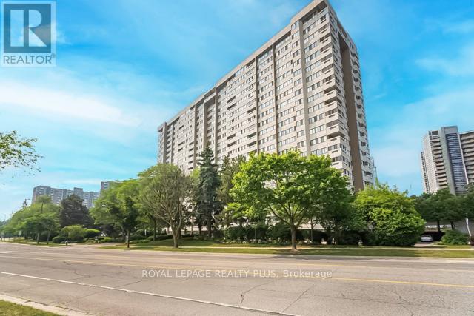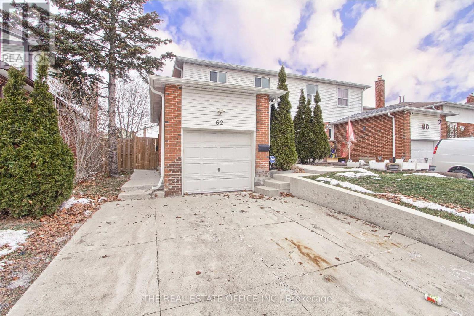9573 Tallgrass Avenue
Niagara Falls, Ontario
Family friendly neighbourhood and a short drive from the majestic Niagara Falls, this stunning 3-bedroom, 2.5-bathroom semi detached home offers the perfect blend of comfort and convenience. Enjoy family gatherings in the welcoming open-concept layout, boasting a modern functional kitchen with a practical island for prepping meals, stainless steel appliances, dinette area for your family to sit together for dinner. Access the rear yard from the dinette and watch the BBQ'ing or the kids playing in summer from the spacious living room & picture window. An oak staircase leads to the upper level, where you'll find a generous primary bedroom complete with a walk-in closet, a 4-piece ensuite, and newly installed easy maintenance vinyl flooring. The backyard is the perfect for relaxing or hosting guests while enjoying beautiful sunset views. Located within easy access to highways, schools, shopping, restaurants, golf, and all local amenities - this home truly has it all. Freshly painted throughout, maintained and new flooring installed upstairs -what are you waiting for? (id:61852)
Royal LePage State Realty
20 - 45 Seabreeze Crescent
Hamilton, Ontario
Beautiful 3 Bedrooms, 3 washrooms home steps to the lake, very convenient family neighbourhood, close to shopping, schools, parks and highways, spacious bedrooms with lake view flawless laid our main floor with a fireplace and breakfast and dining areas, open to above foyer, spacious partly finished basement. Great scenery of Lake Ontario you will love going for a walk. (id:61852)
Icloud Realty Ltd.
614 - 101 Shoreview Place
Hamilton, Ontario
Welcome to lakeside living at its finest! This sleek 1-bedroom condo at 101 Shoreview Place is located on the highest floor of the building. This unit has a partial view of the lake and offers the perfect blend of modern style and serene waterfront views in Stoney Creek's coveted shoreline community. Step inside to an open-concept layout featuring a contemporary kitchen with stainless steel appliances and stylish finishes throughout. Enjoy access to exceptional building amenities, including a fully equipped fitness center, an elegant party room with a full kitchen, and a breathtaking rooftop terrace overlooking Lake Ontario. Whether you're a busy professional, first-time buyer, or looking to downsize without compromise, this condo delivers both comfort and convenience. Located just steps from scenic walking trails, beaches, and quick highway access for commuters. Don't miss this rare opportunity to live by the lake and experience the best of waterfront condo life. A 5-minute drive to the new Confederation GO station runs between Union Station in downtown Toronto and Niagara Falls. Pictures were taken prior to current tenancy. (id:61852)
Royal LePage Ignite Realty
3009 - 4065 Confederation Parkway
Mississauga, Ontario
Experience Urban Living at Its Best in This 1-Bed Condo at Daniels Wesley Tower in the Heart of Mississauga! This Modern Unit Features an Open-Concept Kitchen with SS Appliances, Quartz Countertops, 9' Ceilings, and a Bright Living/Dining Area with Walkout to the Huge Balcony With Unobstructed South & East Views Of Lake Ontario. Enjoy Fantastic Amenities Including Gym, Yoga Room, Rock Climbing Wall, Work Out Zone, Kids Zone, Large Party Room , Working Lounge(Wifi) and A Stunning Outdoor Area With BBQ. Walking Distance to Square One Mall, Sheridan College, Mohawk College, Steps To Library, YMCA, Etc. Close To Public Transit, Easy Access To Highways and Much More. (id:61852)
Royal LePage Real Estate Services Ltd.
2 - 1270 Finch Avenue W
Toronto, Ontario
Great location facing Finch Ave. with walking distance to new Finch LRT and Finch Subway. Rarely available Commercial/office unit in the heart of North York. Close to Hwys. 400/401/407. Many new developments & local amenities in the area. Well maintained unit in a great complex. Current tenants are Bakery on main floor and 6 offices on 2nd floor. Many uses permitted; medical, dental, accounting, legal offices, restaurant, personal service shops, retail, financial, and more. Vacant possession of main floor 8/1/2026. Photos from 2025. (id:61852)
RE/MAX Experts
Main - 134 Fernforest Drive
Brampton, Ontario
Super spacious home located in a great family neighbourhood located only minutes away from all major amenities including Highway 410! Approx. 2700 sqft. above grade featuring formal living, dining and family rooms all inlaid w/ beautiful strip hardwood flooring. Open concept kitchen w/ S/S appliances, granite countertop, dishwasher and large breakfast area. Gorgeous, open concept circular staircase with chandelier leading to an open-concept, raised loft area making for a perfect study/office/childrens play place. You'll also find four perfectly sized bedrooms on the 2nd level featuring a lavish ensuite primary bath plus a very convenient enclosed laundry room. Only a 5 minute walk to Bovaird bus stop and minutes to Hwy 410, Bramalea City Centre, William Osler hospital, schools, parks and more! **EXTRAS** Lease for main and 2nd floor only. Tenant to pay 70% of utilities. Tenant to obtain content insurance and own internet. Tenant to maintain front and backyards. (id:61852)
Kingsway Real Estate
Basement - 81 Mannel Crescent
Brampton, Ontario
Very Nice 2 bedroom - bathroom basement apartment in a great neighbourhood is for lease! Separate entrance & access to backyard and 2 parking spots on the driveway. Rent includes Heat, hydro, & water! No Laundry available. NO smoking and NO Pets! Ideal for couple or single person! (id:61852)
RE/MAX Realty Services Inc.
303 - 750 Whitlock Avenue
Milton, Ontario
Welcome to Mile & Creek by Mattamy Homes!!! Be the First one to live in this beautiful brand New never lived in 1 + Den with one bath suite layout with open balcony available for Rent from February 15th at Whitlock Ave & Thompson Rd South Milton , unit comes with 1 Parking , Residents have access to exceptional amenities including media room, rooftop lounge with dining area, pet spa & more A+++ building amenities , Fitness Centre ,RoofTop Outdoor Lounge w/A1 Fresco Dining , Interior Party/ dinning Room, Pet Spa , conveniently located close to Schools, Public Transit, Hwy 401 & 407. Premium outlet Mall and Go Station. Don't miss this opportunity to lease in one of Milton's most sought-after new communities. (id:61852)
Newgen Realty Experts
409 - 750 Whitlock Avenue
Milton, Ontario
Brand new, never-lived-in 1 Bedroom + Den suite at Mile & Creek Luxury Condos, including 1 parking space. Features neutral finishes, laminate flooring, a spacious bedroom, and a separate den ideal for a home office or child's room. Enjoy premium amenities: 24-hr concierge/security, fitness centre, media room, co-working space, party room, pet spa, and an expansive rooftop terrace with BBQs and greenspace views. Prime Milton location close to parks, trails, schools, transit, Milton GO, shopping, and Hwy 407. A must-see! (id:61852)
Homelife/miracle Realty Ltd
207 - 396 Plains Road E
Burlington, Ontario
Welcome to condo living without compromise. Suite 207 at 396 Plains Road East offers something rarely found in today's market - space that truly feels like home. With nearly 1,200 sq. ft. of thoughtfully designed living across 2 large bedrooms, 2 full bathrooms and a private south-facing balcony, this residence delivers the comfort of a bungalow with the convenience of a building. The oversized living and dining area is a standout feature - expansive, open and filled with natural light, creating a setting that feels more like a detached house than a typical condo. At the heart of the home is a chef-inspired kitchen, complete with an impressive granite peninsula that offers exceptional prep space, seating and seamless flow into the main living area - perfect for entertaining or everyday comfort. The massive primary suite is a true retreat, featuring two separate closets and a well-appointed 4-piece ensuite. A spacious second bedroom and an additional full bathroom provide flexibility for guests, family or a dedicated home office. Additional highlights include in-suite laundry, ample storage and underground parking for year-round convenience. Located in the heart of Aldershot, you can walk or drive to your amenities of choice, just minutes from shops, dining, Mapleview Mall, transit, the GO Station and easy highway access to the QEW and 403. If you've been searching for a condo that doesn't feel like one, this is your opportunity. (id:61852)
Keller Williams Edge Realty
Bsmt - 82 Masken Circle
Brampton, Ontario
Absolutely Stunning Legal Basement Apartment! Featuring a spacious 2-bedroom layout with a separate entrance and a beautiful open-concept design. Includes a modern kitchen with stainless steel appliances, pot lights, and no carpet throughout. Enjoy the convenience of separate laundry and 1 parking space (additional second parking available at extra cost). Excellent location steps to Mount Pleasant GO Station and library, and within walking distance to grocery stores, Brampton Transit Terminal, and parks. (id:61852)
RE/MAX Experts
2 Ann Mckee Street
Caledon, Ontario
Nestled in the heart of Caledon, this breathtaking corner ravine lot boasts 4015 sq ft of living space with 5 spacious bedrooms with ample closet space and 3.5 bathrooms. This property overlooks pond in the back and is complemented with open concept layout. With 150k worth of upgrades including 10ft smooth ceilings on the main floor with 9ft in the basement and upper level, hardwood flooring throughout, tiles and iron picket railings. The showstopper kitchen has been meticulously crafted with built in JENN AIR appliances and quartz countertop with pantry and a kitchen bar. With double Door Entry and large windows, this home offers an abundance of natural light.The main floor also features a den, family room and a walk-in coat room. **** EXTRAS **** In-built sound system throughout the house, steam shower in the primary washroom, garage door opener and electric car charger (id:61852)
Coldwell Banker Sun Realty
411 Maplehurst Avenue
Oakville, Ontario
Exceptional Building Opportunity For A Custom Hone - A Rare Opportunity in Prestigious West Oakville! Rarely offered, this sprawling 60 x 272 lot on one of Oakvilles most sought-after streets presents the perfect canvas to design and build your dream custom home. Surrounded by custom-built, multi-million-dollar residences and mature trees, this property offers unmatched privacy and the space to create a true luxury estate with a resort-style backyard oasis.The existing three Bedroom Bungalow Has Been Lovingly Maintained. 3 Bedrooms, 1.5 Bathrooms, Sunny Family Room Addition With Vaulted Ceiling dwelling provides immediate rental potential of up to $65,000 annually*, offering buyers a unique opportunity to generate income while planning their future build. Included with the property are conceptual renderings and design plans for a 7,900 sq.ft. above-grade (11,000+ sq.ft. total) custom homea rare opportunity to visualize the scale and potential of this prime lot. Renderings are for illustrative purposes only and subject to municipal approvals, permits, and buyer due diligence.Ideally located just minutes from Lake Ontario, downtown Oakville, Appleby College, YMCA, Fortinos, and Westgate Park, with easy access to Bronte & Oakville GO Stations, QEW/403/407, and public transit. Families will appreciate the proximity to top-rated schools and French Immersion programs.Whether youre a builder, investor, or end-user, this rare lot combines prestige, convenience, and potential in one of Oakvilles most desirable neighborhoods. (id:61852)
Right At Home Realty
3581 Jorie Crescent
Mississauga, Ontario
Spacious sundrenched detached 4 bedroom house, located on family & kid friendly quiet cresent., in sought after Churchill meadows. Great layout w/open concept design. Main floor: spacious living room combined w/ dining room, open concept kitchen & breakfast area, combined with family room. Unobstructed view from backyard and bedroom. Fenced yard w/gate access to green space. Master bedroom w/ 5 pc ensuite, w/i closet, and 3 large bedrooms. Prof finished basement offers bright recreation room, 3-pc bath & 1 bedroom. Surrounded by schools and parks. Relax and enjoy the peaceful backyard backing onto the park. Super convenient location, steps to schools such as Stephen Lewis, Churchill Meadows PS, Joan of Arc catholic school, with easy access to shops, restaurants, entertainment, transit, Churchill meadows library, parks and more. Quick Access to 407 & 403 Hwys! Freshly painted and new hard wood flooring. Pictures with furniture are virtual staged, for illustration purpose only. (id:61852)
Bay Street Group Inc.
503 - 396 Plains Road E
Burlington, Ontario
2 bedroom, 2 bathroom corner suite at 'Westwood' in the heart of Aldershot! Just minutes from downtown Burlington and steps to the GO station, Royal Botanical Gardens, LaSalle Park/Marina, Burlington Golf & Country Club, library, schools, restaurants, stores and highway access! 1,214 sq.ft. of open concept living space with 9' ceilings and loaded with natural light. Spacious kitchen with stainless steel appliances, pot lighting, granite and large peninsula overlooks the bright and open living/dining area with a walkout to a generous private balcony. Primary bedroom with two large closets and 4-piece ensuite as well as a large second bedroom with access to another 4-piece bathroom directly across the hall. Oversized in-suite laundry/utility room. Two side-by-side underground parking spaces. Lockers are available to rent. Pet friendly building (no weight limit) and loads of visitor parking! (id:61852)
RE/MAX Escarpment Realty Inc.
50 Links Lane
Brampton, Ontario
Welcome to this executive 3+1 bedroom, 5 bathroom home in the prestigious Lionhead Estates in Brampton. Sitting on an impressive 69 x 145 ft lot, this custom Kaneff-built property boasts over $340,000 in renovations. From the moment you enter, you'll notice the attention to detail. The main level features an open-concept layout with hardwood floors, a bright living and dining area, and a spacious family room with a gas fireplace and coffered ceiling. The upgraded kitchen is built for everyday life and entertaining alike, with granite countertops, a center island, and a breakfast area that opens to the patio. The main floor primary bedroom is a true haven. It offers a walk-in closet, a five-piece ensuite, and a walkout to the backyard. Two more generously sized bedrooms, both with large windows and hardwood floors, complete the main level. The fully finished basement offers incredible flexibility. It includes a fourth bedroom, a second kitchen, two bathrooms, a rec room with a gas fireplace and wet bar, plus a second laundry area. Ideal for extended family, guests, or even potential rental income. Additional practical perks include: a three-car garage, plus parking for six more on the driveway, and an updated roof (2015). The location is just as impressive! You're minutes to the Lionhead Golf Club, parks, schools, and everyday conveniences. Quick access to highways 407, 401, and 410 makes commuting easy and keeps you connected to the entire GTA. (id:61852)
Sam Mcdadi Real Estate Inc.
Coldwell Banker Real Estate Professionals
41 Paisley Green Avenue
Caledon, Ontario
Stunning Brand New Open Concept Basement Apartment In The Prestige Area Of Caledon. This Unit Features 2 Large Bedrooms, 1 Full Washroom, A Gorgeous Eat-In Kitchen W/Breakfast Area, Quartz Countertops, Large Family Room With Beaming Natural Light, Hardwood Floors, Pot Lights, Laundry Ensuite, Brand New Appliances, Storage Space Everywhere And So Much More, This Is An Absolute Must See And The Perfect Fit For Your Family! (id:61852)
Royal LePage Flower City Realty
5 Leagrove Street
Brampton, Ontario
Beautiful Mattamy Built Home Exudes Elegance W/It's Impressive Design. Features 9Ft M/FCeiling, Sun Filled L/R & D/R W/Hrdw Flrg & Rounded Corner Archways Open To Above. Bright Eat-In Kit With S/S Appl & Island Open To F/R W/Gas Frpl, Pot Lights & B/I Media Niches. Mstr W/4Pc Ensuite & W/I Closet, Large Bdrms & Open Loft Ovrkg L/R Below. Prof Fnshd Bsmt. (id:61852)
Homelife/miracle Realty Ltd
47 Martindale Crescent
Brampton, Ontario
Welcome to your beautifully upgraded, move-in-ready detached home!Meticulously renovated inside and out, this stunning property features 3+1 spacious bedrooms,3.5 stylish bathrooms, a modern kitchen, 2 laundries, and is perfect for multi-generational living or extended family use. Enjoy the bright, open-concept main floor, a welcoming family room with walk-out access to a large patio, and a fenced backyard perfect for entertaining, relaxing, or hosting summer barbecues. The upper-level laundry adds everyday convenience. The fully finished lower level includes a private, separate entrance, a 3-piece bathroom, and an additional bedroom with its own laundry, ideal for an in-law suite, nanny quarters, or a flexible family space that adapts to your lifestyle. Nestled in a prime family-friendly neighborhood, just minutes from Hwy 410, GO Transit, schools, restaurants, cafés, shopping, and all daily amenities. This home combines modern comfort, convenience, and versatility, ready for you to move in and make it your own.Furnace:2020, Air conditioner:2020, Roof: 2024, Energy Audit and Attic insulation: 20202 Fridges, Stove, dishwasher , Microwave 2 Washers,2 Dryers, all electrical light fixture's(ELFs).Basement not retrofit (id:61852)
Homelife/miracle Realty Ltd
147 Lake Drive E
Georgina, Ontario
This Brand New Lakeside Home is Move in Ready! Situated on a 1/2 Acre lot in a community of fine Lakefront residences this gorgeous 2500SQ' Bungaloft design backs onto a 40 Acre countryside setting bringing nature to your doorstep. Built by the highly rated builder, A & T Homes the layout features 2 main level bedrooms including a spectacular Primary Suite, a spacious Den for those looking to work from home, and a sun drenched Great Room Design with kitchen island , smooth 9' ceilings and hardwood floors throughout. In addition the Oak staircase to the second floor loft features 2 additional bedrooms. There are 3 full baths and a Walk-in from the extra-large 750SQ' Double car garage to the conveniently located main level laundry. The walkup basement features a separate entry ideal for in-law access, 9' ceilings and a large open space making way for plenty of options for your future finishes. 6 brand new stainless Steel Appliances: Fridge, stove, built in dishwasher, microwave, washer and dryer & Tankless Hot water heater. **Bonus** Buyer to receive a $1200 credit towards Foyer and Dining Room Light Fixtures. All this by an Excellent experienced builder with a reputation for fine quality homes. Seller would consider finishing the basement. (id:61852)
Keller Williams Realty Centres
RE/MAX Hallmark York Group Realty Ltd.
316 - 50 George Butchart Drive
Toronto, Ontario
Spectacular 1 Bedroom + Den unit in Downsview Park featuring abundant natural light, an open-concept layout, and walk-out to a large balcony. Includes locker for extra storage. Convenient access to Downsview TTC Subway, GO Train, Hwy 401/400/427, and Yorkdale Mall. Enjoy premium amenities: full gym, yoga studio, party rooms (indoor/outdoor), BBQ area, pet wash station, and 24-hour concierge. (id:61852)
RE/MAX Realty Services Inc.
99 Peevers Crescent
Newmarket, Ontario
This beautifully kept four-level backsplit is situated on a serene, tree-lined crescent in Glenway Estates. The property boasts impressive curb appeal, featuring a stone walkway, a welcoming front porch, and a private fenced yard with nearly 50 feet of frontage. Despite its modest exterior, the home offers spacious principal rooms. The living room is adorned with a 10-foot ceiling, hardwood flooring, crown molding, a French door with a transom window above, and California shutters. The separate dining room also features a French door, crown molding, and hardwood flooring. The family-sized kitchen provides a walkout to a large L -shaped deck and overlooks a generous family room equipped with a wood-burning fireplace, above-grade windows, and hardwood floors. This level also includes a bedroom or office, a two-piece bathroom, and a laundry room with a side entrance. The bedrooms are generously sized, with the primary bedroom offering a walk-in closet and an updated four-piece ensuite. The main fourpiece bathroom has been updated to include a heated floor. Recent updates to the home include a new furnace, air conditioner, and hot water heater (2019), new shingles (2021), a new deck (2022), and an 8'x7' shed (2021) Paver Stone Walkway (2023). Situated close to shopping, transit, school and most amenities. (id:61852)
Keller Williams Realty Centres
RE/MAX Hallmark York Group Realty Ltd.
1709 - 1580 Mississauga Valley Boulevard
Mississauga, Ontario
Location, Space, Convenience - This Condo Truly Has It All.All utilities included. Featuring two bedrooms plus a den. A locker and two parking spots.Spacious Bedrooms, A Large Living And Dining Are Located within the highly desirable Parkview Condos, residents enjoy fantastic on-site amenities, including a Gym/Exercise Room, games room, and a spacious Party Room/Meeting,bike storage Room plus the benefit of visitor parking. The building is known for its excellent maintenance, with many recent upgrades to the common areas. The unit has new windows. The Building Has Been Renovated Extensively, With New Elevators,generator. Beyond the building, the location is unbeatable: you're directly across from Iona Plaza, which hosts essential shops like Metro grocery store and Shoppers Drug Mart, medical services. Commuting and recreation are a breeze, with Mississauga Valley Park and the community centre steps away, offering extensive green space, trails, and recreational facilities. Public transit is easily accessible, with bus stops nearby that connect you swiftly to the Cooksville GO Station and the upcoming Hurontario LRT. For retail therapy and entertainment, the renowned Square One Shopping Centre and vibrant Celebration Square are just minutes away, offering endless dining and shopping options. All-inclusive maintenance fees upgraded cable, heat, hydro, and water add incredible value and simplify budgeting, making this a perfect opportunity for first-time buyers, families, or savvy investors looking for a central, convenient location. Great walk score (id:61852)
Royal LePage Realty Plus
62 Radford Drive
Brampton, Ontario
Defined living meets exceptional versatility. Welcome to 62 Radford, a beautifully refreshed 4-bedroom residence with a private in-law suite, offering the perfect balance of comfort and sophistication. Freshly painted throughout, this home showcases an updated kitchen with contemporary finishes, ideal for both everyday living and elegant entertaining. Thoughtfully designed interiors feature bright, expansive living spaces and generous bedrooms, creating a refined yet functional layout. Located in a desirable Brampton neighbourhood close to top schools, parks, shopping, transit, and major highways. A rare opportunity to own a move-in-ready home with luxury appeal and multi-generational potential. (id:61852)
The Real Estate Office Inc.
