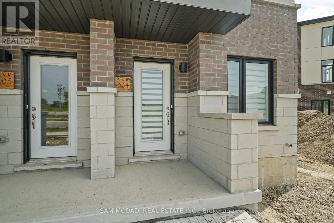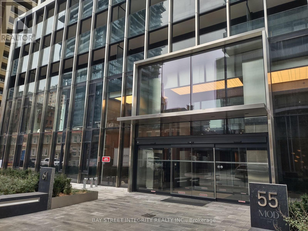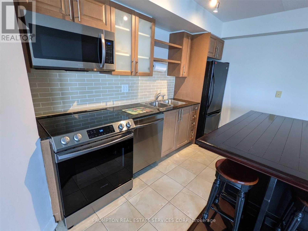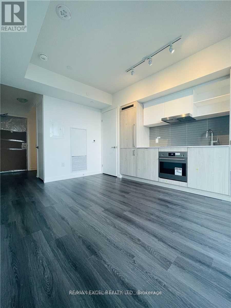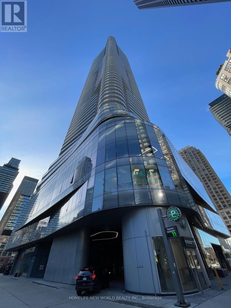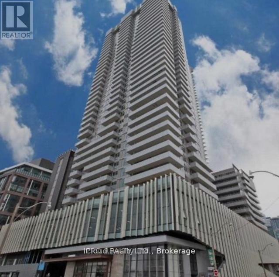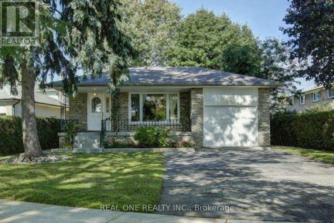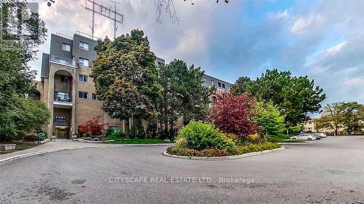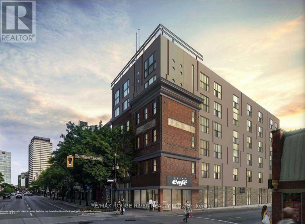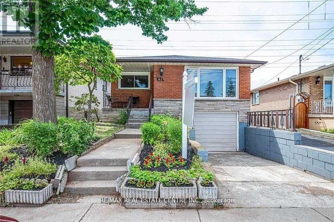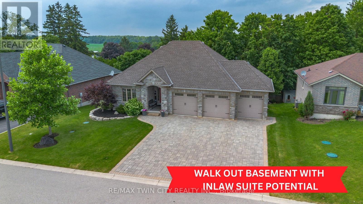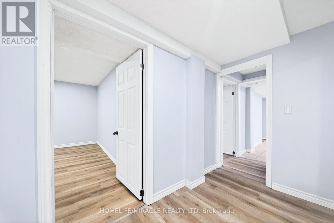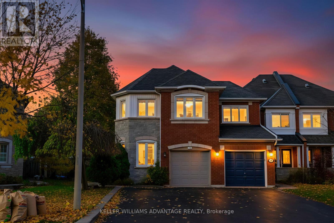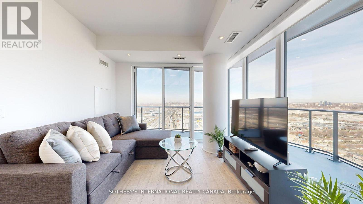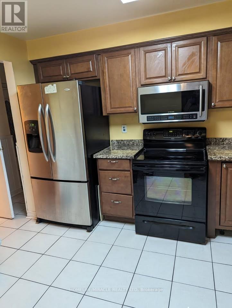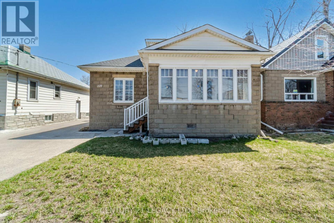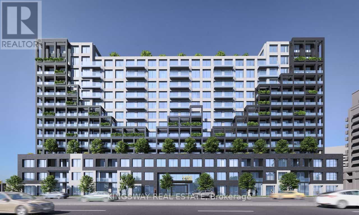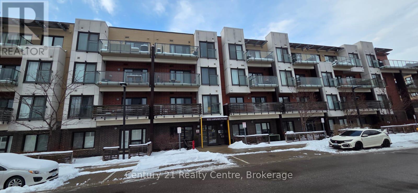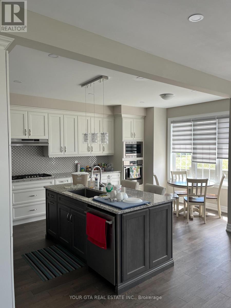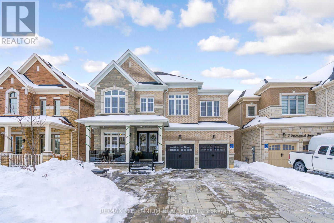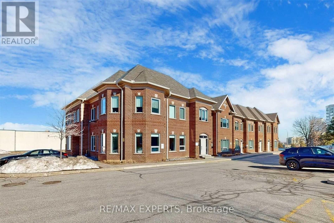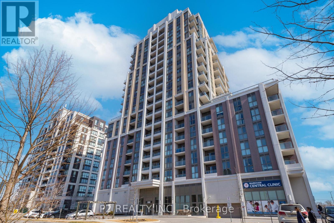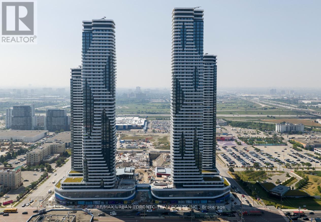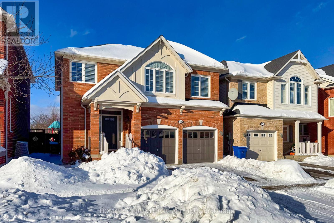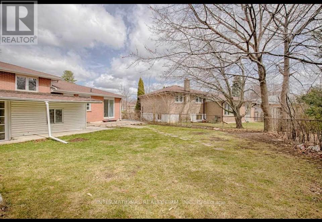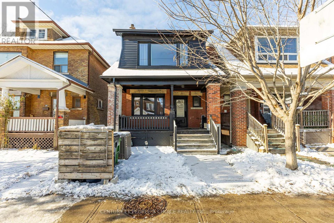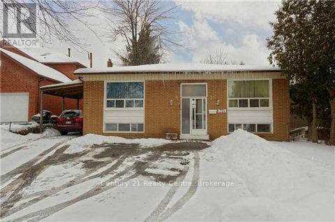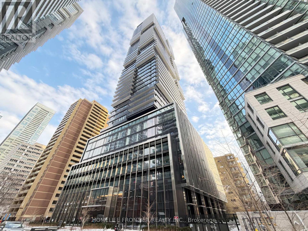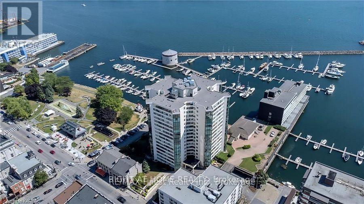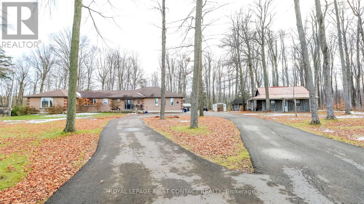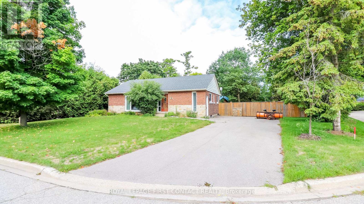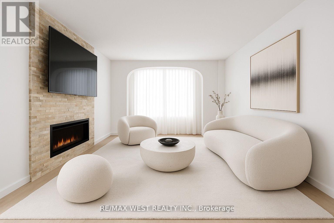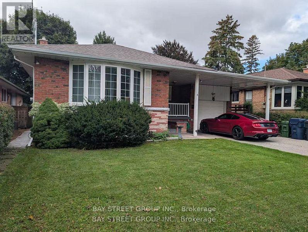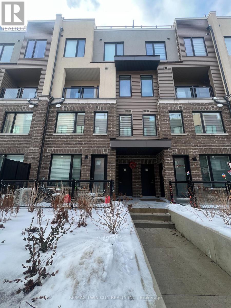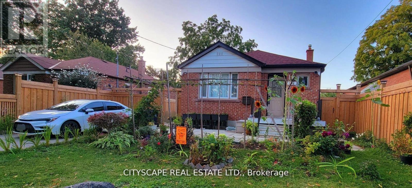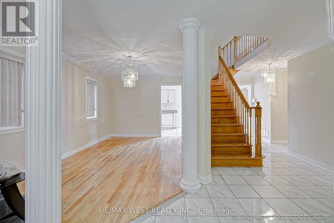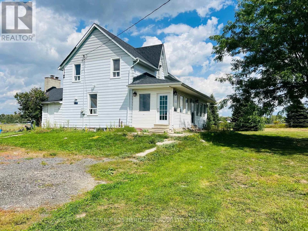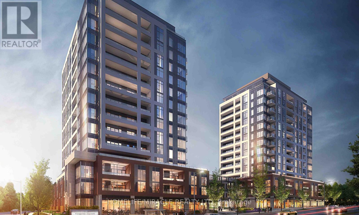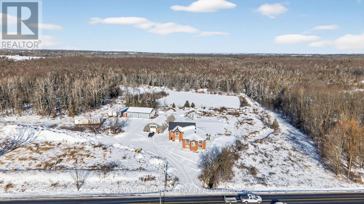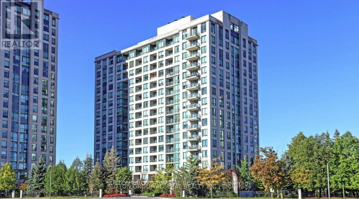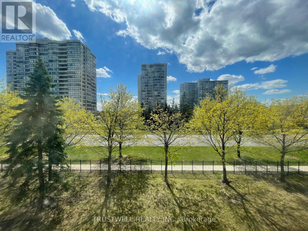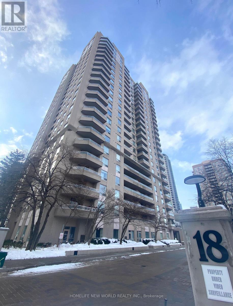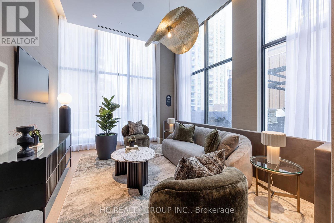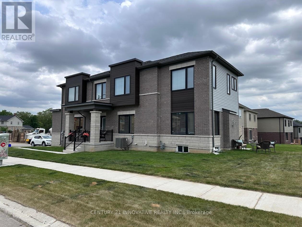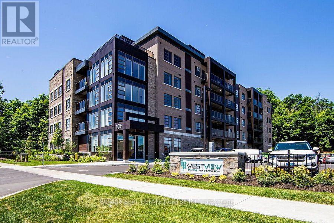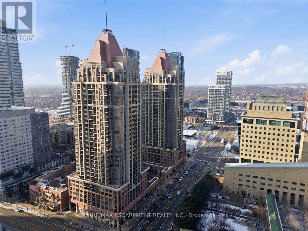601 - 1695 Dersan Street
Pickering, Ontario
Premium End Unit Townhome much $$$ spent on upgrade, 1782 Sqf, rare find 2 cars garage, 3 beds , 2.5 bath. Feel Like a semi detached with a lot of windows and natural Sunlight in Prestigious Duffins Heights. Soaring 9-foot ceilings that enhance the open-concept of the main living space , where living and dining areas create perfect entertaining space. The gourmet kitchen features premium finishes, including a practical breakfast bar. Convenient Location In A Desirable Pickering Neighbourhood Close To Toronto And Only Minutes To Hwy 401& 407 And Go Station. Steps Away From Shops, Restaurants, Banks, Grocery Store, excellent schools, brand-new shopping plaza, recreational parks and much more... (id:61852)
Sam Mcdadi Real Estate Inc.
2009 - 55 Charles Street E
Toronto, Ontario
Live your urban dream at 55C Bloor Yorkville Residences, an award-winning building in Toronto's vibrant Yorkville area. Step into a stunning lobbywith premium amenities: a fitness studio, co-working spaces, party rooms, and an outdoor lounge with BBQs and fire pits.Your unit is beautifullyfinished and features a bright bedroom, a separate living room, and includes an extra storage locker.Enjoy access to the top-floor C-Lounge withcity views, a guest suite for visitors, and easy transit connections. Surrounded by Toronto's best shopping and dining, this is more than a homeit's a lifestyle.We are open to lease terms of six months or longer. Students are welcome ! (id:61852)
Bay Street Integrity Realty Inc.
1505 - 600 Fleet Street
Toronto, Ontario
Welcome to Malibu Condos South Lake-facing 2 Bedroom, 2 Bath Suite with unobstructed panoramic views of Toronto's lakefront. This open-concept unit is filled with with natural light, with amazing city and lake views. Newly renovated, beautiful bathrooms, high-end finishes, and thoughtful updates. The well-appointed bedrooms and walk-in closet offer generous storage space and functional flexibility. The private balcony is the perfect spot for outdoor relaxation and sunset views overlooking the lake. The building offers a glass-enclosed pool (on the 9th floor) with hot tub, Gym on the 8th floor, outdoor BBQ patio on the 10th floor. Building also comes with a party room, conference room, billiards room. Additional features include ample visitor parking! The suite comes with 1 parking space and 1 locker. Enjoy the convenience of the walkable location steps to the CNE, Lakeside Boardwalk, Billy Bishop Airport, and the TTC. (id:61852)
Prompton Real Estate Services Corp.
4510 - 138 Downes Street
Toronto, Ontario
Lake View & Huge Balcony. Studio At Menkes Sugar Wharf Condo! Modern Open Concept Kitchen With High End Appliances. Quart Counter Top. 24/7 Concierge. Steps To Sugar Beach, Loblaws, St Lawrence Market, George Brown College, TTC & Union Station. Island Ferry, Wonderful Downtown Toronto. Super Functional Layout. (id:61852)
RE/MAX Excel Realty Ltd.
1208 - 11 Wellesley Street W
Toronto, Ontario
Bright and luxurious 738 sq ft corner suite featuring a wrap-around balcony and floor-to-ceiling windows that fill the space with natural light. Located in a highly sought-after area steps to Yonge/Bay/Bloor/Yorkville, with easy access to subways, U of T, TMU (Ryerson), hospitals, Queen's Park, and the Financial District. Well-managed building with quality amenities. 2 bedrooms, 2 bathrooms, 1 parking. *Rental is $3,900 with one additional parking space (total of 2 parking spaces). (id:61852)
Homelife New World Realty Inc.
1310 - 15 Lower Jarvis Street W
Toronto, Ontario
BEAUTIFUL BRIGHT UNIT IN HEART OF DOWNTOWN, EXCELLENT LOCATION, NEXT TO SUGAR BEACH WITH GREAT CITY AND LAKE VIEW.OPEN BALCONY TO ENJOY FRESH AIR AND SUNSHINE. AMAZING AMENITIES, ROOFTOP POOL, YOGA AND GYM, LOBWAWS, RESTAURANTS,EASY ACCESS TO TRANSIT AND GARDNIER, one LOCKER and one Parking . (id:61852)
Icloud Realty Ltd.
62 Bernick Road
Toronto, Ontario
Beautifully maintained 4-level backsplit detached house, offered for lease for the very first time by the owner. Situated on an impressive 58 x 133 ft lot in a quiet, family-friendly neighbourhood, this home provides exceptional space and comfort. This house feature a functional layout with an updated kitchen and bathrooms, newer windows/ furnace,/AC/ roof. The home includes 3Br+Den(Could Be used As 4th Br). An extra-large family room with a cozy fireplace offers a perfect gathering space and includes a walkout to a private, mature backyard. The updated basement adds even more living area, Ideal for extended family or additional recreational use. Located in a highly convenient area with steps to TTC, and close proximity to shopping, GO transit, community centre, library, and HWY 404. Situated within a desirable school district, this home offers excellent walkability and a welcoming environment for families. *The Landlord can leave existing two bedroom sets and one family room set furniture for the tenant. If the Tenant doesn't need them, the landlord will arrange for their removal* (id:61852)
Real One Realty Inc.
118 - 4001 Don Mills Road
Toronto, Ontario
Beautiful, spacious, and well-maintained townhouse in one of North York's most sought-after communities! This bright and cozy home features a functional open-concept living and dining area, modern kitchen with quartz countertops, laminate floors throughout, and pot lights. One of the larger layouts in the complex with excellent natural light and a peaceful view of the courtyard. Located in a top-ranked school district: Arbor Glen PS (JK-5), Highland MS (Gr. 6-8), A.Y. Jackson SS (Gr. 9-12).Unbeatable convenience with TTC at your doorstep, a short bus ride to Finch Subway, and minutes to 404/401, Seneca College, Shopping, Parks, Restaurants, Supermarkets, and all amenities. Perfect for families or professionals looking for a quality home in a prime neighborhood. Don't miss this opportunity! (id:61852)
Cityscape Real Estate Ltd.
408 - 121 King Street E
Hamilton, Ontario
Exceptional downtown loft conversion, providing a nice blend of heritage features and modern touches in this beautifully appointed two-bedroom suite at Gore Park Lofts. The carefully restored historic building features exposed brick walls, huge windows and soaring ceilings. Kitchen is finished with quartz countertops, stainless steel appliances, custom cabinets, and peninsula breakfast bar. Built-in microwave and dishwasher are also included. Open-concept layout from kitchen to living area. Juliet balcony with great city/ skyline views. The suite includes in-suite laundry for added convenience plus a secure owned storage locker. Prime downtown location with easy access to scenic walking and biking trails plus key amenities including Hamilton General Hospital; Hamilton GO Centre; Jackson Square shopping mall; TD Coliseum; farmers' markets, independent cafes, top-rated restaurants and much more! (id:61852)
RE/MAX Rouge River Realty Ltd.
2 - 49 Selkirk Avenue
Hamilton, Ontario
This charming 2-bedroom, 1-bathroom unit features a warm and inviting living space-ideal for a young couple looking to create a cozy retreat to call home. The property offers shared laundry facilities, with utilities fairly apportioned: this unit is responsible for only 35% when all three units are occupied. In the event of a vacancy, utility costs are shared among the remaining tenants until a new tenant moves in. Enjoy the convenience of designated side driveway parking, additional free year-round street parking, and access to a spacious backyard that feels like your own private outdoor escape. Located in a quiet, peaceful neighbourhood with easy access to nearby amenities, this unit is part of a well-maintained three-unit home that offers a friendly sense of community. Don't miss the opportunity to make this lovely space your next home. (id:61852)
RE/MAX Real Estate Centre Inc.
28 Graydon Drive
South-West Oxford, Ontario
**WALK OUT WITH IN-LAW SUITE POTENTIAL** The dictionary defines the word "Paradise" as any place of complete bliss, delight and peace, however your definition should simply be HOME. Perfectly located between everything that culminates peaceful living and tranquility, welcome home to 28 Graydon Drive in the vibrant and exclusive community of Mt. Elgin. As soon as you park your car you can't help but feel impressed with the picture perfect curb appeal this house showcases, from the interlocking brick driveway, massive 3 car garage or the full decorative brick exterior, it takes your breath away before you even get inside. Stepping through the front door, you immediately notice the 'grand' feeling to this home, a pattern that will extend from start to finish. The living area of this home is designed to be open concept with a breeze of living in mind. The kitchen showcases the high end finishes you would expect and that you will fall in love with. The main floor offers 2 beds - the primary with a full walk in closet and ensuite, 2 full bathrooms and patio access to overlook the picturesque backyard that drew you in. The basement offers an entire secondary living space fully equipped with another primary suite, WALK OUT, separate entrance and enormous rec room that can either be enjoyed as that, or add a kitchen and transform this space into another home. Open the door and take a step into a moment of tranquility, and enjoy it. The backyard of this home truly embraces what it means to 'love where you live' overflowing with armour stone, landscaping and two private patios, the only thing that could make it better would be a hot tub for those long days.. oh wait, it has that too. People tend to say R&R means Rest & Relaxation but I think in the modern world around us it mean Recharge & Reset. Life is so busy we all need a space like this to decompress and absorb the energy of peace around us, and that IS the feeling you get here. It's time you come and feel it for yourse (id:61852)
RE/MAX Twin City Realty Inc.
100 West 3rd Street
Hamilton, Ontario
Prime investment opportunity just steps from Mohawk College. Potential of Over $86,000 estimated annual income. This recently renovated property delivers exceptional versatility, making it ideal for student housing or multi-family use. Thoughtfully updated main and basement levels provide a well-maintained, low-maintenance investment with strong future cash flow potential. The spacious main floor features 5 generous bedrooms, along with one 3-piece washroom and one2-piece washroom, designed for comfortable shared living. The fully finished basement includes4 additional bedrooms, a full kitchen, one 3-piece washroom, and a separate entrance, allowing for flexible and optimized rental configurations. The property benefits from consistently strong demand due to its prime, high-traffic location. Additional highlights include a large double-car garage with excellent attic storage, ample parking, and an easy-care exterior. Located in a sought-after area close to schools, transit, shopping, and amenities, this is a turnkey income property with outstanding long-term value and upside potential. (id:61852)
Homelife/miracle Realty Ltd
17 James Young Drive
Halton Hills, Ontario
Welcome to 17 James Young Drive, a beautifully maintained two-storey freehold townhome in the heart of Georgetown. This spacious home offers just under 2,000 square feet of living space plus a finished basement with an additional bedroom, kitchen, and bathroom, making it ideal for extended family, guests, or as an in-law suite. The main level features an open-concept layout with an updated kitchen, cathedral-ceiling family room with a cozy gas fireplace, and beautiful hand-scraped hardwood flooring throughout. The primary suite offers a walk-in closet and a luxurious ensuite with a separate shower and soaker tub, providing the perfect space to relax and unwind. The finished basement adds valuable living space with a recreation area, a fourth bedroom, and a second kitchen and bathroom, offering flexibility for large families or guests. The home also features a fenced backyard with a patio and gardens, a private double driveway, and an attached garage .Located in one of Georgetown's most sought-after and family-friendly neighbourhoods, this home is surrounded by parks, top-rated schools, shopping plazas, and recreation facilities. The community is safe, welcoming, and perfect for families looking to settle in a convenient and charming area. Recent updates include windows, shingles, roof, driveway, floors, plumbing , electrical ensuring comfort and peace of mind for years to come. This is a wonderful family home in a prime location that perfectly blends comfort, convenience, and community living. As of October 2025, Georgetown remains one of Halton's most desirable communities. (id:61852)
Keller Williams Advantage Realty
3103 - 36 Zorra Street
Toronto, Ontario
FULLY FURNISHED UNIT READY FOR LEASE. Welcome to 36 Zorra Street, situated at the vibrant crossroads of Kipling Avenue and The Queensway. Perched on the 31st floor, Suite 3103 is an impeccably furnished, turn-key residence that captures both style and substance, ready for you to move in. This thoughtfully designed 2-bedroom, 2-bathroom suite offers a rare combination of comfort and convenience. Each bedroom provides its own sense of sanctuary, while the bathrooms are outfitted for both privacy and ease, perfect for hosting guests. The open-concept living area is bright and inviting, with sophisticated finishes. The modern kitchen features sleek appliances, streamlined cabinetry, and stylish countertops. Step outside on to your expansive private balcony and take in sweeping views of the Toronto skyline. Whether you're enjoying a quiet morning coffee or gathering with friends at sunset, this outdoor space becomes a natural extension of your home. With effortless access to transit, Highway 427, the Gardiner Expressway, and some of the city's top destinations like Sherway Gardens and Eataly. Showings are available with lockbox access. (id:61852)
Sotheby's International Realty Canada
3 Malabar Crescent
Brampton, Ontario
Basement is separately rented and not included. Lessor is motivated and all inquiries will be considered. ** This is a linked property.** (id:61852)
Homelife/miracle Realty Ltd
227 Queen Street W
Brampton, Ontario
Entire house for lease. Spacious 3+1 bedroom, 2.5 bathroom bungalow loft in a prime downtown Brampton location. Features a newly renovated loft, bright front sunroom, private rear deck, and carpet-free living throughout. Ample parking included. Steps to transit and close to shopping, schools, and all amenities. Ideal for families or professionals, wheel chair access. (id:61852)
Century 21 Legacy Ltd.
608 - 1100 Sheppard Avenue W
Toronto, Ontario
An Irreplaceable Investment opportunity , Don't let it slip away !! This apartment is for sale for almost 300K less than the original cost paid by the seller, You can take possession vacant or assume the excellent tenant who pays $2850 / month + Utilities . This 2 Bed with2 Bath & 1 parking with 1 Locker situated in one of Toronto's most convenient locations .open concept layout , elegant laminate floor and modern kitchen, with beautiful counter top and finishes. Bright, floor to ceiling windows natural light, 12000 sq ft of amenities, fitness centre, meeting room, indoor basket ball court, pet spa, rooftop with terrace and more. Close to Highway 401 West subway station, Go transit, shopping centre, Costco, Yorkdale Mall, Downsview park, York University, 24 Hours concierge, childs playroom, entertainment lounge with games. (id:61852)
Kingsway Real Estate
108 - 5035 Harvard Road
Mississauga, Ontario
Showings anytime. 2hr Notice please. Clean, Bright And Spacious 1 Bedroom Unit On The Ground Floor With Access To Back Entrance Via Living Room. Never have to wait for elevators! Underground parking protects your car from theweather. Great building amenities such as a gym and party/meeting room! Walking Distance To Erin Mills Tc, Grocery, Restaurants, Banks And More. Minutes To Highways 403/407/401.Photos are current!L/B Located On Grey Electrical Box Attached To Dark Brick Building Between Bldg #5005 & 5025(Facing Eglinton)Schedule All Offers should include, copy of Photo ID, Full Equifax Credit Report, Employment Verification Letter, 2 Recent Pay Stubs, Previous Landlord Ref, and Rental App. Tenant To Pay All outstanding Utilities + Hwt Rental. Include sch B with all offers A locker may also be included. Newly done Painting of walls in entire unit, Replaced old 300 CFM range hood with a 900 CFM rangehood, Added tasteful backsplash in kitchen, Added potlights in living room, bedroom, and washroom, professional deep cleaning done! (id:61852)
Century 21 Realty Centre
Oakvill - 102 Burnhamthorpe Road E Road
Oakville, Ontario
Almost new townhouse, corner unit, with two-car parking. Features a top-quality kitchen, spacious living and dining areas, a separate office, a master bedroom with a walk-in closet and a 5-piece bathroom, plus two good-sized bedrooms with closets and windows. Furnished - You can lease it with furniture for $3,800/month. No pets or smoking allowed. The property has ADT alarm and few cameras, and the garage door also has a camera. There's a daycare and school nearby, and the GO station is within 1 km. Highways 407 and 403 are within 1-3 km. Restaurants, grocery, shopping within 3 KM (id:61852)
Your Gta Real Estate Inc.
9 Moonstruck Street
Caledon, Ontario
Stunning detached home showcasing modern décor and exceptional craftsmanship, ideally located in the heart of Caledon East. Situated on a premium lot with NO SIDEWALK, this beautifully designed residence offers generous living space, thoughtful functionality, and elegant finishes throughout.The main floor features soaring 10-FOOT Ceilings, while the second floor and fully finished basement offer 9-FOOT Ceilings, creating a bright and open atmosphere. The upgraded Modernkitchen is equipped with quartz countertops, a large centre island, deep drawers, pantrystorage, under-cabinet lighting, under-counter waste and recycling bins, and a stylish tilebacksplash, blending contemporary design with everyday practicality. Designed for today'slifestyle, the home includes two private home offices, a functional mudroom, and second-floorlaundry, ideal for modern family living and work-from-home needs. Offering 4+1 spacious bedrooms and 5 well-appointed bathrooms, the home features a luxurious primary retreat with two walk-in closets and a spa-inspired ensuite complete with quartz countertops, glass-enclosed shower, and private water closet. The fully finished basement provides excellent versatility with a dedicated gym, additional bedroom, and spacious recreation area, perfect for extended family or multi-purpose use. Step outside to a professionally landscaped driveway and backyard,highlighted by an impressive two-level deck with covered roof and sleek glass railings. A gasline for BBQ and professionally installed sprinkler system complete this exceptional outdoor entertaining space.Close to schools, parks, shopping, City of Caledon, and transit. A true move-in-ready home offering comfort, style, and sophistication in one of Caledon East's most desirable communities. (id:61852)
RE/MAX Millennium Real Estate
18 - 30 Wertheim Court
Richmond Hill, Ontario
This fully furnished approximately 3,750 square feet turn-key office space is designed forefficiency and convenience, making it an ideal choice for lawyers, accountants, real estateteams, tech startups, and IT firms. Located in the highly sought-after Beaver Creek BusinessArea, the property offers exceptional accessibility with quick connections to Highways 401 and404 as well as public transit, ensuring a smooth commute for staff and clients alike. Thisrare, renovated corner unit features 3 fully functional levels: main floor, second floor, andfinished lower level allowing for exceptional flexibility. The space can accommodate onebusiness, be divided among multiple departments or be used by up to three separate businesses,with the option to operate from one level while leasing out the others. The main level offersopen work areas and a large boardroom ideal for collaboration and client meetings. The secondfloor is configured with private executive offices while the lower level provides additionalworkspace and/or storage. The property includes three kitchenettes and three washrooms (one oneach level) enhancing day to day functionality and comfort. Private entrances separate themain floor, second floor and lower level,| further supporting multi-use configurations. Ampleparking is available within a well maintained business centre and the central location placesyou steps from shops, restaurants, and other professional services. Square footage includesthe lower level. (id:61852)
RE/MAX Experts
Ph10 - 9560 Markham Road
Markham, Ontario
Enjoy stunning southwest views from this beautiful 2-bedroom penthouse offering 838 sq. ft. of open-concept living filled with natural light. Walk out to the balcony from both the living area and primary bedroom. Features include modern kitchen cabinetry, granite countertops, and a glass tile backsplash. Residents enjoy hotel-style amenities such as a fitness room, concierge, guest suites, and an outdoor terrace. Ideally located steps to groceries, banks, and Mount Joy GO Station. (id:61852)
P2 Realty Inc.
2703 - 28 Interchange Way
Vaughan, Ontario
Festival - Tower D - Brand New Building (going through final construction stages) 2 Bedroom plus 2 bathrooms, Corner Unit with Large Terrace - Open concept kitchen living room 697 sq.ft., - ensuite laundry, stainless steel kitchen appliances included. Engineered hardwood floors, stone counter tops. 1 Parking Included (id:61852)
RE/MAX Urban Toronto Team Realty Inc.
178 Miltrose Crescent
Whitchurch-Stouffville, Ontario
Bright & super clean house looks like brand new, located at the most convenient location, close to schools, shopping, park, public transit. No homes behind provides an open feel and comfortable view, lots of upgrades, second floor laundry, insulated rough-in basement is ready to finish, large windows with california shutter, unique second floor family room can be easily converted to large bedroom at the owner's needs. Direct access to garage has extra security. (id:61852)
Homelife Frontier Realty Inc.
302 - 1535 Diefenbaker Court
Pickering, Ontario
Step into Unit 302 at 1535 Diefenbaker Court and you'll immediately notice how bright, welcoming, and comfortable this home feels. With nearly 1,100 square feet, this three-bedroom, two-bathroom condo offers the kind of space you don't often find in condo living - perfect for families, working from home, or simply having room to breathe.The open living and dining area is filled with natural light and creates an easy space to relax after a long day or gather with friends and family. The kitchen has been refreshed with brand new cupboard doors, a modern backsplash, updated countertops, and a brand new stove - ready for everyday meals and weekend hosting alike.All three bedrooms are generously sized, giving you flexibility for kids' rooms, a guest room, hobby space, or a dedicated home office. The primary bedroom features its own private ensuite, while both bathrooms have been updated with new tile, new toilets, and fresh finishes that add a clean, modern feel throughout.You'll appreciate the simple monthly costs with water and bulk cable included in the maintenance fees, plus one parking space and plenty of visitor parking for guests. The building is well cared for and offers a friendly, established community feel.Location-wise, everything is close by - shopping at Pickering Town Centre, easy access to the GO Station and Highway 401 for commuters, nearby parks, schools, grocery stores, and evening walks along Frenchman's Bay.Whether you're upsizing from a smaller condo, buying your first home, or looking for a smart long-term investment, this is a space that truly feels like home. Move in and enjoy now, with plenty of opportunity to make it your own over time. (id:61852)
RE/MAX Prime Properties
130 Amberjack Boulevard
Toronto, Ontario
Split level lower unit with separate entrance - 2 bed 2 Full Bath unit at Bellamy and Lawrence, 5 mins walk to the bus stop. 1 Bed 1 Bath on subbasement level including living/dining room, with lots of light with large windows, walk out to backyard. 2nd bed and bath in basement level, withkitchen and en-suite laundry. Parking available. Close by to Freshco, Scarborough Town Center, Schools, banks, Medical plaza, centennialcollege, UofT Scarborough. Perfect for a small family or working professionals. (id:61852)
International Realty Firm
212 Oakwood Avenue
Toronto, Ontario
This bright and spacious Detach House offers 5 comfortable bedrooms and 3 full bathrooms with 2Parking spots and huge patio and green space in backyard , making it an excellent choice for families seeking convenience and functional living in the heart of Oakwood Village. The home features a well-designed layout with generous living areas, a modern kitchen, and plenty of natural light throughout. Located in a family-friendly neighbourhood, the property is within walking distance to several well-regarded schools, including Oakwood Collegiate Institute, Rawlinson Community School, and St. Alphonsus Catholic School-ideal for families with children of all ages. Daily errands are easy with nearby grocery stores, parks, libraries, and community centers. Transit access is exceptional, with the TTC just steps away, providing quick connections to St. Clair West, Eglinton West, and the downtown core. Enjoy weekend outings at Wychwood Barns, the Saturday Farmer's Market, local playgrounds, and numerous cafés and restaurants along Oakwood and St. Clair. Offering both comfort and convenience in a vibrant, walkable neighbourhood, this house is a wonderful place to call home for families seeking space, community, and ease of living. (id:61852)
Century 21 People's Choice Realty Inc.
Main - 374 Cummer Avenue
Toronto, Ontario
Welcome To 374 Cummer Ave!!!! A Detached Bungalow Home With Two Dedicated Parking Spots. This Stunning Main Floor is approx 1,200 Sq. Ft., 3-Bedroom Home Features A Bright, Open-Concept Layout, Huge Backyard, Large Windows and Nice Laminate Flooring. This Beautiful Home Is Ideally Located Just Minutes From Hwy 407, 404 & 401. Also very short distance to Yonge St, Bayview Ave & Don Mills. A Very Convenient And Desirable Location! Tenant To Pay 50% Of The Total Utilities. (id:61852)
Century 21 Realty Centre
1912 - 55 Charles Street E
Toronto, Ontario
Immaculate And Modern 1 Bedroom + Den Suite Located In The Heart Of Toronto Downtown. Bright And Well-Maintained Boutique Residence, 582 Sq Ft Of Thoughtfully Designed Living Space, Offering A Functional Open-Concept Layout With Floor-To-Ceiling Windows And Abundant Natural Light. The Spacious Den With Sliding Doors Could Be Used As A Second Bedroom, Private Office. Contemporary Kitchen Features Integrated Appliances, Sleek Cabinetry, And Quartz Countertops, Seamlessly Flowing Into The Living And Dining Area-Perfect For Both Everyday Living And Entertaining. The Window Blinds Are All Electric, And The Bathroom Has Two Doors For Access From the Bedroom And The Hallway, Allowing For Convenient Living. The Building Offers Upscale Amenities And A Refined Residential Atmosphere. Unbeatable Location Just Steps To Yonge & Bloor Subway Stations, World-Class Shopping, Fine Dining, Cafes, And Everyday Conveniences. Walking Distance To The U Of T, Yorkville, Financial District Access, And Vibrant Downtown Lifestyle Destinations. (id:61852)
Homelife Frontier Realty Inc.
1301 - 185 Ontario Street
Kingston, Ontario
Experience luxury waterfront living in this rare 13th-floor, ~1,816 sq. ft. open-concept suite at the iconic Harbour Place Condominium, located in the heart of downtown Kingston. This fully renovated residence (2025) features brand-new windows installed in 2026, providing breathtaking, unobstructed views of Lake Ontario, Confederation Basin, and Kingston's historic shoreline from every room. Interior Features: 2 spacious bedrooms + den/office and 2 full bathrooms, offering a flexible and functional layout ideal for both everyday living and entertaining. In-suite laundry, generous closets, and a welcoming foyer. Modern, fully renovated interior with elegant finishes, bright open living areas, and floor-to-ceiling window walls framing the waterfront. 1 underground parking space included. $135,000 in special assessments already paid (new roof 2025; building envelope upgrades underway). All utilities included in monthly fees (heat, hydro, water, A/C, common elements, building insurance). Harbour Place is known for its premium resort-style amenities, including: Indoor pool, sauna, fitness centre, squash court, car wash, party room, library and hobby rooms. Residents also enjoy easy access to the marina and the city's exceptional waterfront trail network. Unmatched Location steps from Kingston City Hall, Market Square, waterfront parks, dining, shops, and cultural landmarks, Harbour Place is one of Kingston's most coveted addresses. Your suite directly overlooks the burgeoning Confederation Basin Promenade, a major waterfront enhancement project adding accessible walkways, seating, viewing points, and upgraded public spaces extending along the breakwall. When complete, the promenade will include enhanced swimming access, expanded public areas, and a new waterfront experience-making your view even more valuable (id:61852)
Right At Home Realty
505456 Highway 89 Highway
Amaranth, Ontario
Welcome to this lovely property just outside of Shelburne! 2.87 Acres.... but also so close to so many amenities! This 4 Bedroom Bungalow gives you so many opportunities! Spacious main floor with large living room, dining room and eat-in kitchen, and inside entry to your 3 car garage! 4 Bedrooms....primary includes access through your den (great for an office or nursery!), it's own ensuite and walk-in closet!...plus main floor laundry, another full bath with soaker tub and an additional powder room. The partially finished basement has so much potential! So much room to finished as a rec room with additional bedrooms, or make it into an in-law suite with the already set up kitchen and 2 piece bathroom. Outside gives you a deck, lots of room for bonfires and ample storage with 3 separate workshops/sheds, plus a large circular driveway.....room for all the toys and accessories. (id:61852)
Royal LePage First Contact Realty
18 Carberry Street
Erin, Ontario
Welcome to this 3+2 bedroom home in the lovely town of Erin! This bungalow has so much potential! Open concept kitchen, dining room and living room, plus 3 bedrooms and a full bath on the main floor. The side entrance can be private that leads to your fully finished basement with a large rec room, kitchen, 2 more bedrooms and a 3 piece bath. The large driveway has access to a double gate that leads to your spacious fenced backyard with 2 decks and a shed! Book a showing today! (id:61852)
Royal LePage First Contact Realty
1416 - 370 Dixon Road
Toronto, Ontario
Welcome to 270 Dixon Rd Unit 1416 a bright and spacious 2-bedroom, 1-bathroom condo offering over 1,000 sq. ft. of stylish living space. This thoughtfully upgraded suite features a modern galley designed kitchen, a sleek stone accent wall, and a cozy electric fireplace that adds warmth and charm to the open-concept living and dining area. Large windows flood the space with natural light, while the fully renovated bathroom boasts a contemporary design with high end finishes. One dedicated parking space is included. Enjoy incredible value with hydro, heat, water, and parking all included in the maintenance fees. Conveniently located near schools, parks, grocery stores, shopping, and just steps from multiple TTC bus routes. With easy access to HWY 401, HWY 427, Pearson Airport, and Kipling & Islington Stations, commuting is a breeze. Ideal for first-time buyers, downsizers, or investors this is your chance to own a beautifully upgraded unit in a well-managed building. (id:61852)
RE/MAX West Realty Inc.
RE/MAX Millennium Real Estate
8 Storey Crescent
Toronto, Ontario
Newer Renovated 3-Bedroom, 2-Bathroom Main Floor Unit for Lease Prime Etobicoke Location! Welcome to this spacious raised bungalow in a fantastic, family-friendly neighbourhood. Renovated in 2023, this bright unit features:3 bedrooms & 2 full washrooms Open-concept kitchen with centre island perfect for entertaining Large, west-facing backyard with plenty of space for outdoor activities Sunny living area with modern finishes Excellent location walk to Heather crest Park, minutes to John G. Althouse Middle School, West Deane Park, trails, skating rink, and easy access to Highways 401 & 427.Ideal for families or professionals seeking comfort and convenience in Etobicoke. (id:61852)
Bay Street Group Inc.
32 - 3550 Colonial Drive
Mississauga, Ontario
Welcome to this beautifully maintained, newer stacked/urban townhouse located at 3550 Colonial Drive, Mississauga (Collegeway & Ridgeway). This bright and modern 2-bedroom, 2.5-bathroom home offers over 1,300 sq. ft. of interior living space, plus an additional ~300+ sq. ft. private rooftop terrace-perfect for entertaining, relaxing, or summer BBQs with a convenient gas line. Featuring an open-concept layout, generous natural light, and thoughtfully designed living spaces, this home is ideal for professionals, couples, or small families. Prime location close to: Erin Mills Town Centre Credit Valley Hospital University of Toronto Mississauga (UTM) Sheridan College Top-rated schools, parks, and everyday amenities Easy access to public transit and major highways, making commuting simple and efficient. A rare opportunity to lease a modern home in one of Mississauga's most desirable neighbourhoods-don't miss out! (id:61852)
RE/MAX Twin City Realty Inc.
#main - 16 Melody Road
Toronto, Ontario
Fully Renovated 3-Bedroom Bungalow in Family-Friendly Neighborhood. Discover this beautifully updated main-floor bungalow, perfect for a small family or professional shared living. Top-to-bottom renovation showcases: Modern kitchen featuring elegant quartz countertops, Three bedrooms, Prime location with easy access to Highways 400 & 401. Walking distance to transit, schools, and parks. Ideal for those seeking a turn-key home in a convenient, welcoming community. Utilities @ 75% (water & waste, gas, electricity, hot water heater rental) (id:61852)
Cityscape Real Estate Ltd.
47 Monte Cristi Street
Vaughan, Ontario
Fantastic 2-storey 4-bedroom home for lease in Vaughan! Featuring ceramic tile flooring throughout the kitchen and hardwood floors in the living and family rooms. The second level offers modern laminate flooring throughout. Convenient main-floor laundry. Spacious double-car garage plus a large private driveway with parking for up to 4 additional vehicles. Enjoy a generous backyard-perfect for entertaining or family enjoyment. Ideally located close to great schools, shopping plazas, daycare, public transit, Canada's Wonderland and more. (id:61852)
RE/MAX West Realty Inc.
3526 Line 13 Line
Bradford West Gwillimbury, Ontario
Charming, fully renovated country home featuring 3 spacious bedrooms and 2 full bathrooms. Located on over 30 acres of land, it offers unmatched privacy and endless opportunities to explore nature. The perfect blend of country living and convenience just minutes from Tanger Outlets, grocery stores, the GO Station, Hwy 400, library, leisure centre, and more. (id:61852)
Century 21 Heritage Group Ltd.
A1005 - 705 Davis Drive
Newmarket, Ontario
Brand New 1Bed Condo with an amazing view.. Why rent just any condo when you can get this amazing view and more, Never lived in backing onto a two-acre park, Parking included .9ft high Ceilings, In-suite laundry, no carpet.. Modern kitchen w/ New B/I Stainless Steel Appliances, Quartz Countertop & Backsplash. Walking distance to Southlake General hospital. Close to costco shopping, supermarkets, Newmarket Historic Downtown, Upper Canada Mall, Hwy 404 & Go Train.Building amenities include a fitness centre, yoga area, party room with lounge, rooftop terrace with BBQs, pet wash station, and visitor parking. Tenant to pays all metered utilities. (id:61852)
Homelife/miracle Realty Ltd
2702 6th Line
Innisfil, Ontario
Custom Built, Multi-Generational Designed Raised Bungalow With In-Law Suite & Separate Entrance, Nestled on 30 Beautiful Acres Of Private EP Land & Stream! Enjoy Rural Living & Embrace Nature With Lovely Natural Spring Creek Running Through. Plus Bonus 40 x 80Ft Detached Heated Garage With 2,920 SqFt & Commercial Sized Door. 1,581 SqFt Farm Style Outbuilding With 4x Rolling Commercial Doors & Hydro In Both, Ideal For Any Automotive Lover With Space To Park All Your Vehicles, Or Storing Extra Equipment! Main Home With Over 4,800+ SqFt Of Available Living Space Offers Open Flowing Layout With Ceramic Flooring & Huge Windows Allowing Tons Of Natural Lighting To Pour In. Spacious Living Room With Brick Fireplace, Vaulted Ceilings, Pot Lights, & Marble Flooring Throughout. Formal Dining Room For Entertaining Family & Friends. Cozy Sunroom Overlooking Backyard With Floor To Ceiling Windows. Eat-In Kitchen Features Breakfast Area With Walk-Out To Deck Overlooking Backyard, Perfect For Enjoying Your Morning Coffee Overlooking The Forest. 3 Spacious Bedrooms Each With Closet Space. Primary Bedroom With Walk-In Closet & 4 Piece Ensuite. Fully Finished Lower Level In-Law Suite Features Above Grade Windows, Separate Entrance, Full Kitchen With Stainless Steel Appliances, Living Room & 3 Spacious Bedrooms With Broadloom Flooring. Tons Of Storage Space Throughout With Many Closets & Additional Rooms. Peaceful Backyard With Deck & Hot Tub, Perfect For Relaxing After A Long Day. 2x Furnace & A/C Units (2011) New Metal Roof On Home & 2nd Outbuilding (2016). Styrofoam Insulated Detached Garage (2016). New Soffits & Eavestroughs (2016). New Doors (2020). Panels & Wiring Redone In Detached Garage (2017). Owned Hot Water Tank (2023). ADT Security System. Situated In An Ideal Location Minutes To Yonge Street, Gateway Casino, National Pines Golf Club, Costco, Park Place Plaza, Sobeys, Restaurants, Shopping, Schools & Highway 400. Rare Find With Tons Of Potential! (id:61852)
RE/MAX Hallmark Chay Realty
304 - 100 Promenade Circle
Vaughan, Ontario
Spacious And Beautiful Unit Filled With Exceptional Features! 2 Bedrooms + 2 Bathrooms + Den (can be used as a bedroom). Over 1,000 Sqft Unit. Large Kitchen With Granite Countertops And Stainless Steel Appliances. Laminate And Ceramic Flooring, With Pot Lights Over The Breakfast Bar. A Large Eat-In Kitchen And An Optional Third Bedroom Or Study/Den. Ensuite Laundry Room And A Balcony. Close Walk To Promenade Mall, Wal-Mart, Winners, Starbucks, Many Stores & Restaurants. (id:61852)
Sutton Group-Admiral Realty Inc.
309 - 80 Alton Towers Circle
Toronto, Ontario
Excellent Location, Bright And Spacious 2 Bedroom Plus Sunroom, 2 Full Washroom, Ensuite Laundry. Lots Of Visitor Parking, 24Hr Security. Utilities Included (Except Cable And Internet). Close To School, Bank, Park, Ttc, Shopping, Library, 401 & 407. (id:61852)
Trustwell Realty Inc.
47 Manorglen Crescent
Toronto, Ontario
Welcome to 47 Manorglen Crescent! This charming 3-level backsplit home located in the Sought after Area of South Agincourt. Well maintained, Lovely & Spacious home features modern open concept living room and dinning room, a fully renovated kitchen, 3+1 bedrooms, a lots of pot light and fashion pendent lights. An Extra Long & wide Driveway Allowing for 5 Car Parking. Separate entrance lower level living unit with 1bedroom, 1bathroom & 1 Kitchen. Minutes Away from Hwy 401, TTC, Go Station, Park, Hospital And Scarborough Town Center. Located in the top-rated Agincourt High School District. Move In Condition!!! Brand new Air conditioner(2025). Please note, a minimum of 2 hours notice is required for showings. Seller & seller'agent do not Warranty On The Retrofit Status Of The Basement. (id:61852)
Homelife New World Realty Inc.
1002 - 18 Hillcrest Ave Avenue
Toronto, Ontario
Move In Condition!!! All Furniture items shown in the picture are included!! Spacious & Bright Corner Unit Designed For Urban Luxury Living. This 1072 sqft Beautiful Corner Unit Features 2 Split Bedroom+2 Bath & Large Window W/ Unobstructed North & East Views. Well Maintained Building. Open Balcony With Clear View, Steps To Vibrant Yonge Street, TTC. Direct Underground Access To North York Centre Subway, Empress Plaza, Loblaws, Shoppers Drug Mart, Tim Hortons, Lcbo, Ample Of Other Shops, Mel Lastman Square, Library, Community Pool, Civic Centre. Near Mckee Public School. Bayview Middle School And Earl Haig Secondary School District, Relax And Enjoy All The Facilities And Amenities At Your Reach !!! (id:61852)
Homelife New World Realty Inc.
1003 - 36 Olive Avenue
Toronto, Ontario
Brand New Studio Condo for Lease at Yonge & Finch!Welcome to this never-lived-in studio suite in the heart of Yonge & Finch, one of Toronto's most convenient and vibrant neighbourhoods. This bright and modern unit features an open-concept layout, floor-to-ceiling windows, and contemporary finishes, offering both comfort and style.Enjoy a functional space with a sleek kitchen, modern bathroom, and efficient design-perfect for professionals, students, or anyone seeking a low-maintenance lifestyle. Fantastic building amenities-must be seen to be appreciated. Located just steps to Finch Subway Station, TTC, restaurants, supermarkets, cafés, shopping, and everyday essentials.Move in and enjoy the best of city living with unbeatable transit access and neighbourhood convenience! Bedroom and bathroom photos are virtually staged to the property's potential (id:61852)
Hc Realty Group Inc.
17 Gilham Way
Brant, Ontario
Welcome to 17 Gilham Way, Paris, Ontario! This stunning brick-and-stone corner lot home offers unparalleled comfort and style in a vibrant, family-friendly neighborhood. Backing onto a peaceful green space with no rear construction, this property provides privacy and serene views. Inside, you'll find over 2,000 square feet of upgraded living space designed for modern living. The main and second floors feature gleaming hardwood throughout, complemented by a full oak staircase that exudes elegance. The heart of the home is the gourmet kitchen, boasting quartz countertops, a 7-foot island with a built-in sink, and a water filtering system - perfect for cooking and entertaining. Thoughtful upgrades include 9-foot ceilings on the main floor, flat 2-panel doors, an engineered floor system, and limited lifetime warranty shingles. The luxurious primary ensuite offers a spa-like experience with premium Moen Align faucets and an 8-inch rain shower head. Nestled close to schools, parks, public transit, a recreation/community center, and a campground, this home also enjoys proximity to the tranquil Grand River. Combining modern convenience with timeless charm, this is your opportunity to live in one of Paris's most desirable locations. Monthly rent is $3300 plus utilities, tenant to pay for rental water heater. Don't miss out, schedule your viewing today! (id:61852)
Century 21 Innovative Realty Inc.
305 - 105 Spencer Avenue
Orangeville, Ontario
Stunning 2 Bedroom condo in Prime Location. This beautifully designed condo features an open concept layout, providing a spacious and inviting living area. Large floor to ceiling windows flood the space with natural light, creating a bright & airy atmosphere. Both bedrooms are generously sized, with the primary suite offering a walk-in closet and a 3-piece ensuite bathroom for added convenience. The kitchen is a chef's dream, complete with a center island that overlooks the living and dining areas, making it perfect for entertaining or everyday living. The well-thought-out floor plan ensures great functionality and flow throughout. Located just a short walk from all essential amenities, this condo offers both comfort and convenience. Don't miss the chance to call this stunning property home! (id:61852)
RE/MAX Real Estate Centre Inc.
Uph3103 - 4080 Living Arts Drive
Mississauga, Ontario
Luxurious Upper Penthouse with panoramic lake and city views. Bright and spacious 10 feet ceilings, 2-bedroom, 2-bath, 2 private balconies, upgraded flooring throughout, and an open-concept layout ideal for modern living. Enjoy a beautifully updated kitchen with stainless-steel appliances, new light fixtures, wood cabinetry and granite counters, plus upgraded bathrooms with new vanities. Located in the heart of Mississauga, steps to Square One, Celebration Square, Library, Cineplex, Sheridan College, YMCA, parks, and the bus terminal. The building offers 24/7 concierge and exceptional amenities including an indoor pool, whirlpool, sauna, fitness & weight rooms, party room, media/movie theatre, virtual golf, guest suites and more. Only 6 suites on the top floor, quiet, private, and rarely available. Main floor services include a walk-in clinic, dental office, pharmacy, coffee shop, 24/7 supermarket and hair salon. Truly executive living in the sky. (id:61852)
RE/MAX Escarpment Realty Inc.
