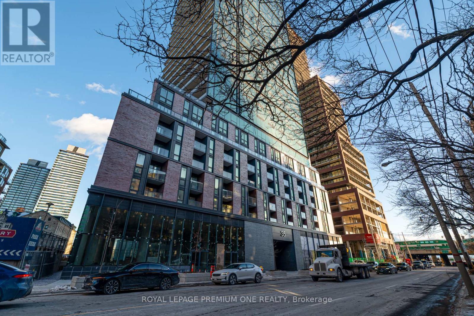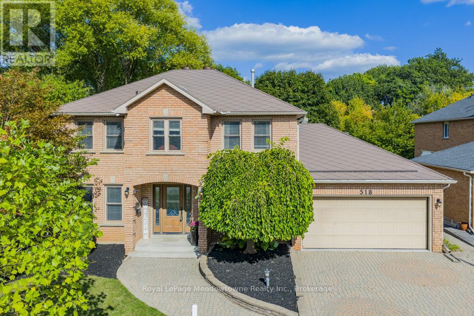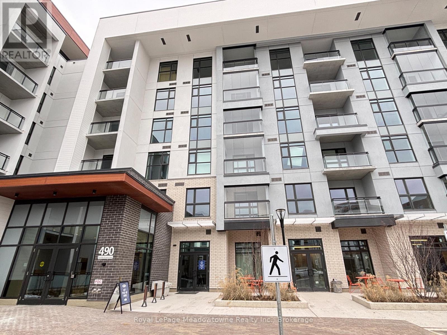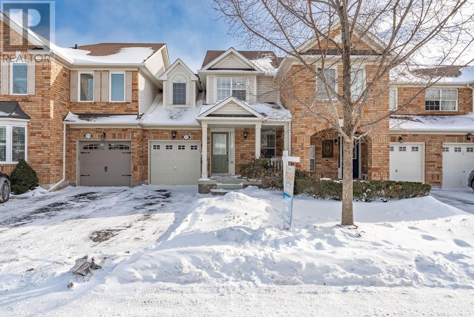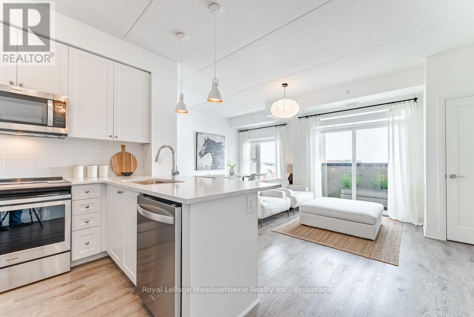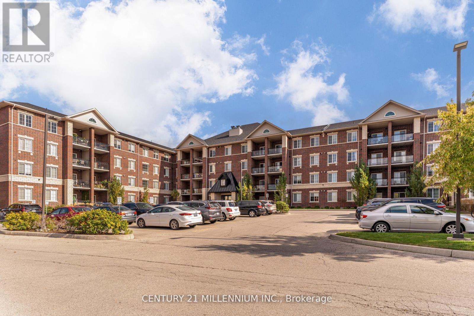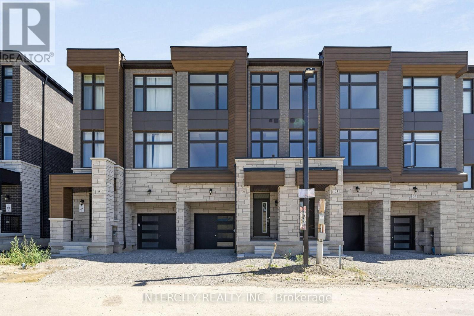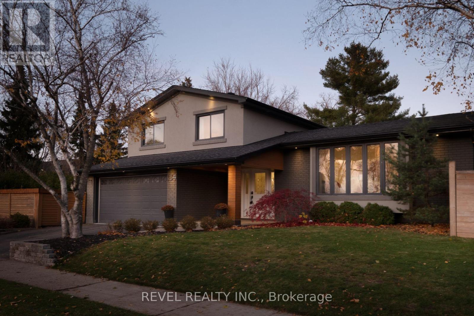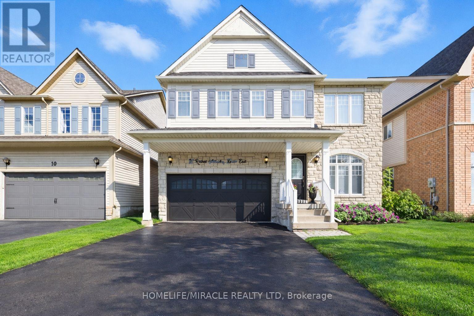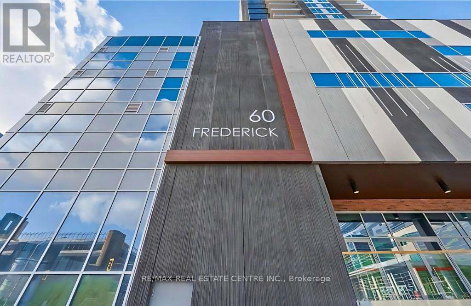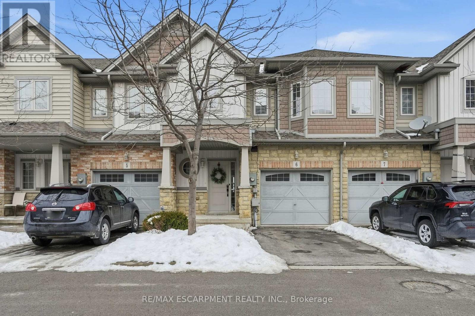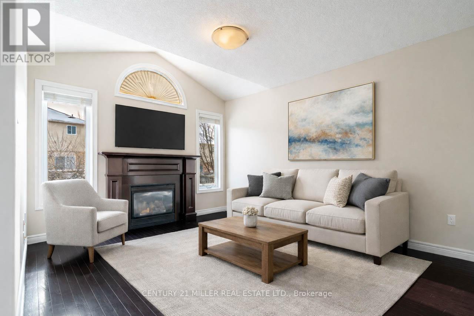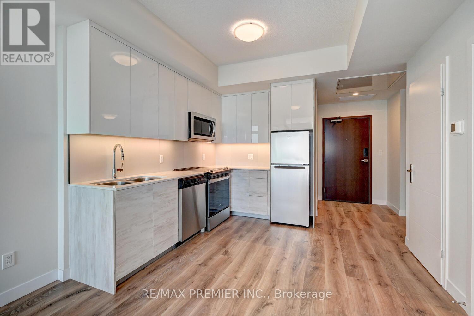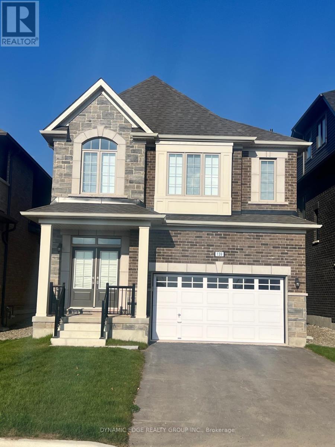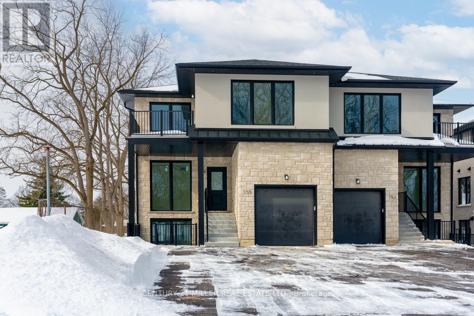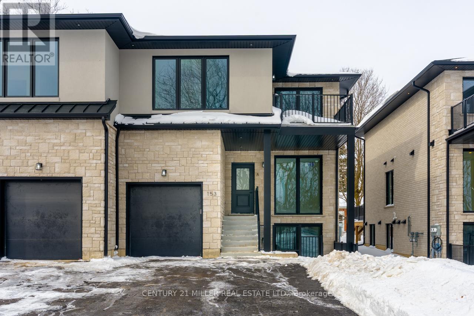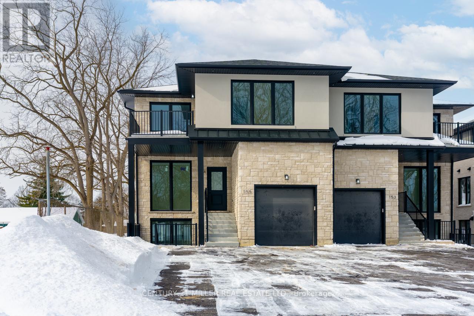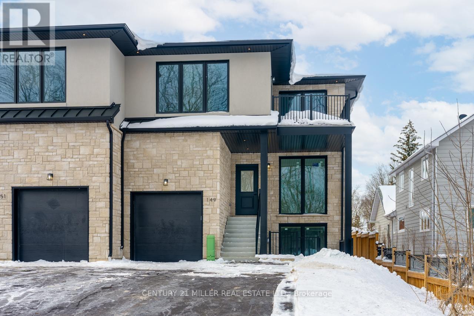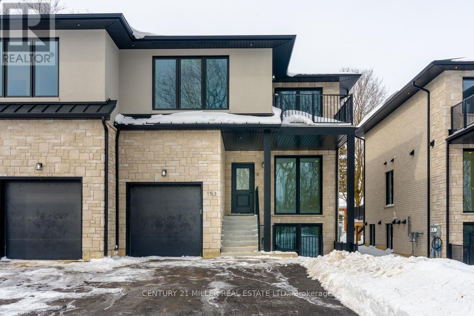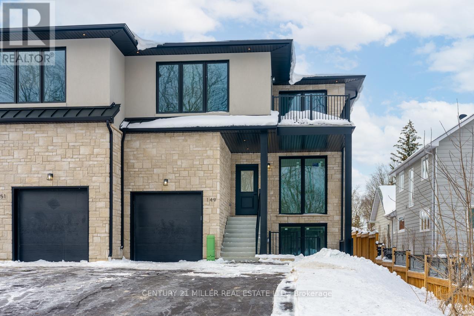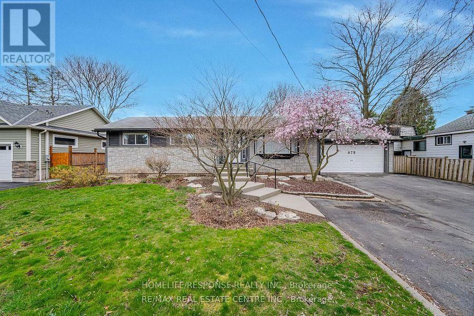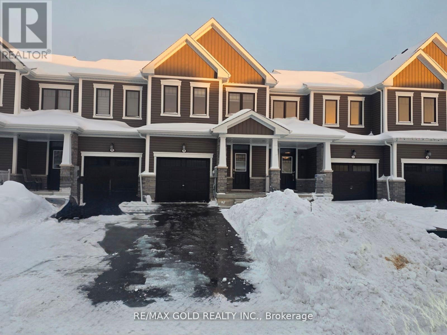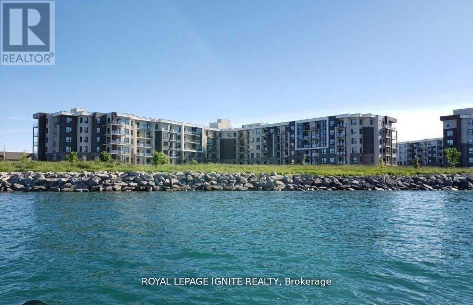425 - 35 Parliament Street
Toronto, Ontario
Be the very first to live in this brand new 2 Bedroom + Den suite at The Goode Condos in Toronto's vibrant Distillery District. Parking and Locker included. This thoughtfully designed home features a modern open-concept kitchen with integrated appliances, a spacious living/dining area, a primary bedroom with ensuite, a second bedroom, and a versatile den ideal for a home office. Enjoy in-suite laundry, sleek finishes, and a private balcony with urban views. The building provides exceptional amenities including a fitness centre, rooftop terrace, party room, and 24/7 concierge, all just steps from TTC, shops, restaurants, and the cultural charm of the Distillery District. (id:61852)
Royal LePage Premium One Realty
1202 - 426 University Avenue
Toronto, Ontario
Bright and well-designed 1-bedroom suite at University and Dundas, steps from St Patrick Subway Station. This 538 sq ft layout features an extended living space, a large closet for additional storage, 9 ft ceilings, floor-to-ceiling windows and hardwood flooring throughout. The modern open-concept kitchen includes a central granite island and ample cabinetry. Enjoy unmatched convenience with walkable access to U of T, OCAD, major hospitals, the Financial District, AGO, City Hall, Eaton Centre and the University Health Network. The building offers 24-hour concierge service and a fully equipped fitness room. (id:61852)
RE/MAX Condos Plus Corporation
518 Grand Ridge Drive
Cambridge, Ontario
Welcome home! This beautiful 4-bedroom executive home is set on a stunning 1/3 acre lot with picturesque pond views. Offering nearly 3,000 sq. ft. of living space plus a partially finished, walk-out basement, with in-law potential, this home combines elegance, function, and lifestyle. The main floor features a spacious layout with separate living and dining rooms, a cozy family room, and a private office that can easily serve as a guest bedroom. The kitchen boasts granite counters, a gas stove, generous cabinetry, and plenty of prep space, flowing seamlessly to the bright breakfast area and backyard. A convenient laundry/mudroom with garage access adds to the thoughtful design. Upstairs, the expansive primary suite includes a walk-in closet and a spa-inspired ensuite with soaker tub and separate shower. Three additional bedrooms are generously sized with ample closet space. With 2.5 baths, this home offers comfort for the whole family. Enjoy outdoor living on the 2-tier deck overlooking your private oasis. The deep lot backs onto a tranquil pond, perfect for fishing in the summer or skating in the winter, an ideal setting for creating lasting family memories. Additional highlights include a double garage with interior access, a steel roof for peace of mind, and excellent storage throughout. Located beside a city-maintained lot that backs onto a soccer field, this home offers both privacy and community amenities. A rare opportunity to own a home where everyday living meets year-round recreation don't miss it! (id:61852)
Royal LePage Meadowtowne Realty Inc.
101 - 490 Gordon Krantz Avenue
Milton, Ontario
This beautifully designed 2-bed + den, 2-bath condo with 9-ft ceilings features an upgraded kitchen with quartz countertops, stainless steel appliances and a spacious open-concept living area. The primary bedroom boasts a walk-in closet and a stylish 3 pc ensuite, while the large versatile den is perfect for a home office or additional bedroom space. With 863 sq ft of living space, tons of windows and a 172 sq ft oversized terrace, this unit perfectly blends comfort and style. Conveniently located near Milton Hospital, schools, parks, shops, restaurants, and the upcoming Wilfrid Laurier University campus, this condo offers the ideal combination of accessibility and convenience. Enjoy premium building amenities, including a 24/7 concierge, fitness centre, yoga studio, social and co-working lounges, party and games rooms, and a rooftop terrace with a BBQ area. Plus, lush parklands and green spaces are right at your doorstep, creating a tranquil natural backdrop for your urban lifestyle. (id:61852)
Royal LePage Meadowtowne Realty Inc.
1637 Stover Crescent
Milton, Ontario
One of the first things you'll love in this Freehold Townhouse is the parking - with space for two cars in the driveway, plus a single-car garage. A covered front porch adds extra charm, with a tucked away nook that's perfect for a small table or outdoor storage. Step inside and you'll immediately feel the freedom this home offers with a great layout, a real backyard, and no condo fees. The dining room is thoughtfully positioned to keep everyday mess out of sight. As you move through the main floor, you'll pass a convenient powder room and inside entry from the garage before arriving in the inviting family room, ideal for entertaining, game nights, or cozy evenings. Overlooking the Family Room is the spacious kitchen, offering plenty of prep space, storage and room to add an island or breakfast table. Slide open the patio doors and the backyard becomes an extension of your living space, perfect for summer BBQs or easy outdoor time. Upstairs, you'll find three bedrooms and a full four piece main bath. The front bedroom features a study nook and a large window with a built in reading bench. The second bedroom overlooks the backyard and benefits from south facing windows that fill the room with natural light. Completing the level is the spacious primary retreat, with a walk-in closet and a private three piece ensuite. The finished basement is tailor made for a teen hangout, games zone or Gym, featuring pot lights and a wet bar for gaming snacks, workout fuel, or late-night movie treats. A powder room is already in place, along with a cleverly tucked away shower closet - quirky in the best way and incredibly practical for guests, teens, or post-workout showers. With 3 showers in the house, nobody's waiting in line! Set in Milton's Clarke neighbourhood, this home is just a short walk to the redeveloped Trudeau Park. Commuters will appreciate the quick access to James Snow Parkway and Hwy 401, making daily travel a breeze plus the added convenience of nearby amenities. (id:61852)
Royal LePage Meadowtowne Realty Inc.
Royal LePage Meadowtowne Realty
422 - 610 Farmstead Drive
Milton, Ontario
Welcome to 6TEN Condos - Modern Living in the Heart of Milton! This bright and spacious 1-bedroom corner suite offers 863 sq ft of stylish open-concept living. Originally designed as a 2-bedroom floorplan, it was customized by the builder to create a grand and airy primary bedroom. The wall can easily be reinstalled to restore the original layout, offering flexibility for your lifestyle needs. Enjoy 9-foot ceilings, large windows with southeast exposure, and modern finishes throughout. The kitchen features quartz countertops, stainless steel appliances, subway tile backsplash, and a double undermount sink with a chrome pullout faucet. Additional features include in-suite laundry, underground parking, and access to the building's fitness facility and bike storage. Designed with energy efficiency in mind, 6TEN Condos offers LED lighting, Low-E Argon windows, and a centralized hydronic boiler system for enhanced comfort and lower utility costs. Located in a convenient, walkable area close to shopping, restaurants, trails, and Milton GO, this suite combines modern comfort, urban convenience, and beautiful natural light - a perfect place to call home. (id:61852)
Royal LePage Meadowtowne Realty Inc.
Royal LePage Meadowtowne Realty
414 - 1440 Gordon Street
Guelph, Ontario
Welcome to this adorable penthouse condo! This 2 bedroom, open concept condo with 9 ft ceilings offers a spacious and flexible living area. Great for entertaining as well as opportunity to design/decorate as you wish! Kitchen has a walkout to a balcony with great northeast views over greenspace/park. Sip your coffee as you watch the sunrise! The kitchen has ample cupboard space especially with the large pantry! Built in microwave and dishwasher! Sit up to the counter with your favorite beverage to chat with the cook! Dining and living areas are open concept, so you have plenty of flexibility in the layout! Both bedrooms are spacious and good-sized windows that overlook the greenspace/park. Ensuite stacking laundry makes life much easier! No carpeting in the unit, so easy to keep clean! Easy access to the downtown area for shopping and restaurants as well as the University of Guelph! (id:61852)
Century 21 Millennium Inc.
29 Drainie Street
Vaughan, Ontario
Rutherford Heights by Caliber Homes The Harris 2 Model. Discover The Harris 2, a stunning 2,080 sq. ft. executive townhome designed to impress. With soaring 9 ft ceilings on the first, second, and third floors, this sun-filled home is enhanced by massive windows that bathe every room in natural light. Featuring 3 spacious bedrooms and 3 modern bathrooms, the second level showcases hardwood floors (except in tiled areas) for a sophisticated touch. The gourmet kitchen boasts granite countertops, extended-height cabinets, and a large island with an extended breakfast bar-perfect for both casual meals and entertaining. Additional highlights include elegant 4 1/8" baseboards and the peace of mind of a 7-Year Tarion Warranty.The images have been virtually staged. Furnishings and décor have been digitally added and may not represent the actual property. (id:61852)
Intercity Realty Inc.
134 Fairwood Place W
Burlington, Ontario
Welcome To 134 Fairwood Place, A Beautifully Renovated Home In One Of Burlington's Most Sought-After Neighbourhoods. This StunningFamily Home Features An Exceptional Backyard Oasis Complete With A Custom In-Ground Pool, Outdoor Kitchen, Large Deck, Gazebo, & MatureTrees/Gardens - Perfect For Families & Entertaining. Located In The Heart Of Aldershot, Just A Short Walk To The Lake, Lasalle Park, AldershotArena & All Local Amenities. Quick Access To Hwy 403, 407 & The Go Train, Perfect For Families & Commuters. Inside, The Home ShowcasesWarm Hardwood Flooring, Crown Moulding, And Generous Windows That Fill Each Room With Natural Light. The Main Living And Dining AreasProvide Elegant Spaces For Hosting, While The Updated Eat-In Kitchen Offers Quartz Countertops, Stainless Steel Appliances, And A Bright ViewTo The Backyard. A Cozy Family Room With A Gas Fireplace And Walkout To The Yard Adds Comfort And Functionality. Upstairs, The HomeFeatures Three Spacious Bedrooms, Including A Tranquil Primary Overlooking The Backyard, Along With A Beautifully Updated 5-Piece MainBathroom. The Finished Basement Extends The Living Space With A Large Recreation Room, Additional Bedroom, 3-Piece Bathroom, And A Well-Designed Laundry Area. Enjoy The Beauty Of Aldershot Living, The Ultimate Blend Of Lifestyle And Accessibility. (id:61852)
Revel Realty Inc.
12 Robert Attersley Drive E
Whitby, Ontario
Welcome to our beautiful 2-storey detached home in Taunton North, Whitby! We've loved living here and have enjoyed every corner of this spacious 4-bedroom, 3-bath home with approximately 2,426 sq. ft. of living space.The main floor is bright and luxury living space, with hardwood floors and a custom staircase that makes a great first impression. Our kitchen has granite countertops, a center island with breakfast bar, and stainless steel appliances - perfect for cooking and entertaining. The family room has a cozy fireplace and serene backyard views.Upstairs, our primary suite is a private retreat with a luxurious ensuite and walk-in closet. The open loft/hallway area is great for a home office, reading nook, or play area. The unfinished basement has given us so much potential to design a space exactly how we want - a rare find in this neighbourhood.We also love our fully fenced backyard for relaxing and hosting friends, and the built-in garage is very convenient for storage and parking.We chose this home for its prime location - close to top-rated schools, parks, shopping, transit, and major highways. It's a wonderful neighbourhood surrounded by other beautiful homes, and we've truly enjoyed being part of this community.This home has been a fantastic place for family living, and we hope the next owners love it as much as we do! "A huge, beautifully maintained backyard awaits - perfect for family fun, kids' games, or weekend BBQs, with plenty of green space to enjoy the outdoors." (id:61852)
Homelife/miracle Realty Ltd
2805 - 60 Frederick Street
Kitchener, Ontario
Live in the heart of Downtown Kitchener at 60 Frederick Street-where modern style meets everyday convenience. This bright and stylish 1-bedroom, 1-bathroom condo features an open-concept layout with floor-to-ceiling windows, a private balcony, and beautiful city views. The modern kitchen offers stainless steel appliances, quartz countertops, and sleek cabinetry-perfect for cooking and entertaining. Enjoy the comfort of in-suite laundry and smart home features, including a digital door lock, smart thermostat, and smart light switches. Your rent includes heating, cooling, water, sewer, and high-speed Rogers internet, making budgeting simple and stress-free. The building offers premium amenities: concierge service, fully equipped gym, yoga studio, party room, and a stunning terrace with BBQs. Step outside and you're just moments from the ION LRT and GRT transit, Conestoga College DTK Campus, UW School of Pharmacy, Kitchener Farmers' Market, top restaurants, cafes, and nightlife. Located in the heart of the Innovation District, you're close to major employers like Google, Communitech, and D2L. Urban living doesn't get better than this-modern comfort, incredible amenities, and an unbeatable downtown location. (id:61852)
RE/MAX Real Estate Centre Inc.
6 - 7 Lakelawn Road
Grimsby, Ontario
Entire Home for Rent with Breathtaking Lake Views. Popular Grimsby beach area, perfect for east access to highway, but surrounded by the quiet fields. The home features 9-foot ceilings, three well sized bedrooms, 2.5 bathrooms, an attached garage, and hardwood flooring in the living room, creating a warm and polished main living space. The expansive primary suite offers a true retreat, complete with a spacious walk-in closet, a private four-piece ensuite, and a personal balcony with uninterrupted lake views. Enjoy direct access to beaches, waterfront trails, parks, and everyday amenities just steps from your door. With the QEW only two minutes away, commuting to Toronto or Niagara is quick and stress-free. Looking for A++ tenants, rent + utilities. (id:61852)
RE/MAX Escarpment Realty Inc.
19 Henderson Drive
Guelph, Ontario
Now available for lease at 19 Henderson Drive in Guelph's east end, this large detached home offers nearly 2,200 square feet above grade plus a fully finished basement, providing the space many families need. The main floor features a separate dining room, a comfortable living room with a gas fireplace, and a practical mudroom and main-floor laundry, all conveniently located off the garage. Upstairs, you'll find four bedrooms and multiple bathrooms, offering flexibility for families, guests, or home office use. The finished basement adds valuable living space, including a second family room with a linear gas fireplace, built-in cabinetry, a media wall, and an additional bathroom. A 1.5-car garage and double-wide driveway provide ample parking. Located in a quieter pocket of Guelph's east end and close to parks, schools, and everyday amenities, this is a solid opportunity to lease a spacious detached home with room to spread out. Please note: Photos have been virtually staged for your viewing pleasure. (id:61852)
Century 21 Miller Real Estate Ltd.
813 - 60 Frederick Street
Kitchener, Ontario
This 1-bedroom plus den at DTK Condos is the kind of place that just makes sense. The open layout feels bright and comfortable, with floor-to-ceiling windows letting in tons of natural light. The den works perfectly as a home office, reading nook, or extra storage, depending on how you live.The kitchen is clean and modern with stainless steel appliances and quartz counters, and the smart home features let you control the lights, thermostat, and locks with ease. Step out onto the oversized enclosed west-facing balcony and wind down while the sun sets. It's a great spot to relax at the end of the day.You've got everything you need in the building too, including a concierge, gym, yoga room, party space, rooftop terrace with BBQs, and even a mini dog park. Right in downtown Kitchener, you're steps to the Market, restaurants, shops, transit, and the ION LRT, with easy access to nearby universities.Easy living in a great location. (id:61852)
RE/MAX Premier Inc.
139 Henshaw Drive
Erin, Ontario
Welcome to the Town of Erin and view this brand NEW spacious 4-Bedroom, 4-Bathroom Detached House with brand new stainless steel appliances. Perfect To LIVE or to INVEST as property is currently leased out with reliable and creditable tenants who can be assumed by new owners. The separate basement entrance built by the builder is a perfect opportunity to grow your investment! This stunning home offers generous living space and an excellent light color palette, making it perfect for families. Very conveniently located with only 25 minutes to Caledon, Brampton, Guelph, and Georgetown. Do not miss this opportunity to enjoy a country lifestyle with all the amenities from the city, like shopping, dining, and entertainment. (id:61852)
Dynamic Edge Realty Group Inc.
B - 155 Richardson Street
Guelph/eramosa, Ontario
Welcome to this bright and modern lower-level apartment offering approximately 950 square feet of thoughtfully designed living space in a quiet, sought-after setting. The standout feature is the dramatic living room with soaring 20-foot ceilings and expansive windows that fill the home with natural light - a unique feature not found in homes like this. The contemporary kitchen includes under-cabinet lighting, clean finishes, and a functional layout perfect for everyday living. This unit features two bedrooms, a four-piece main bathroom, plus an additional two-piece powder room for added convenience. Step outside to your private covered patio, ideal for relaxing or enjoying fresh air year-round. Even better, the unit includes two tandem driveway parking spaces - something most rentals of this size simply don't offer. Tucked away at the end of a quiet street and overlooking forest and parkland, this is the perfect place to call home. Please note: Photos have been virtually staged for your viewing pleasure. (id:61852)
Century 21 Miller Real Estate Ltd.
B - 153 Richardson Street
Guelph/eramosa, Ontario
Welcome to this bright and modern lower-level apartment offering approximately 950 square feet of thoughtfully designed living space in a quiet, sought-after setting. The standout feature is the dramatic living room with soaring 20-foot ceilings and expansive windows that fill the home with natural light - a unique feature not found in homes like this. The contemporary kitchen includes under-cabinet lighting, clean finishes, and a functional layout perfect for everyday living. This unit features two bedrooms, a four-piece main bathroom, plus an additional two-piece powder room for added convenience. Step outside to your private covered patio, ideal for relaxing or enjoying fresh air year-round. Even better, the unit includes two tandem driveway parking spaces - something most rentals of this size simply don't offer. Tucked away at the end of a quiet street and overlooking forest and parkland, this is the perfect place to call home. Please note: Photos have been virtually staged for your viewing pleasure. (id:61852)
Century 21 Miller Real Estate Ltd.
A - 155 Richardson Street
Guelph/eramosa, Ontario
Brand new semi-detached home for lease in Rockwood, tucked at the end of a quiet street and overlooking forest and parkland. Offering over 2,100 square feet of bright, modern living space, this two-storey home delivers comfort with tall ceilings and large windows throughout. The stone and stucco exterior sets the tone, while inside you'll find clean contemporary finishes, a spacious kitchen with tall cabinetry, under-cabinet lighting, stainless steel appliances, and a backyard deck that's perfect for relaxing or entertaining. The second level features three spacious bedrooms, a versatile den ideal for a home office or study space, and a primary suite with a five-piece ensuite and a private walk-out balcony. With parking for three vehicles (1 garage, 2 driveway) and a peaceful setting surrounded by nature, this is an exceptional opportunity to lease a newly built home in one of Rockwood's most desirable pockets. Please note: some photos have been virtually staged. (id:61852)
Century 21 Miller Real Estate Ltd.
B - 149 Richardson Street
Guelph/eramosa, Ontario
Welcome to this bright and modern lower-level apartment offering approximately 950 square feet of thoughtfully designed living space in a quiet, sought-after setting. The standout feature is the dramatic living room with soaring 20-foot ceilings and expansive windows that fill the home with natural light - a unique feature not found in homes like this. The contemporary kitchen includes under-cabinet lighting, clean finishes, and a functional layout perfect for everyday living. This unit features two bedrooms, a four-piece main bathroom, plus an additional two-piece powder room for added convenience. Step outside to your private covered patio, ideal for relaxing or enjoying fresh air year-round. Even better, the unit includes two tandem driveway parking spaces - something most rentals of this size simply don't offer. Tucked away at the end of a quiet street and overlooking forest and parkland, this is the perfect place to call home. Please note: Photos have been virtually staged for your viewing pleasure. (id:61852)
Century 21 Miller Real Estate Ltd.
A - 153 Richardson Street
Guelph/eramosa, Ontario
Brand new semi-detached home for lease in Rockwood, tucked at the end of a quiet street and overlooking forest and parkland. Offering over 2,100 square feet of bright, modern living space, this two-storey home delivers comfort with tall ceilings and large windows throughout. The stone and stucco exterior sets the tone, while inside you'll find clean contemporary finishes, a spacious kitchen with tall cabinetry, under-cabinet lighting, stainless steel appliances, and a backyard deck that's perfect for relaxing or entertaining. The second level features three spacious bedrooms, a versatile den ideal for a home office or study space, and a primary suite with a five-piece ensuite and a private walk-out balcony. With parking for three vehicles (1 garage, 2 driveway) and a peaceful setting surrounded by nature, this is an exceptional opportunity to lease a newly built home in one of Rockwood's most desirable pockets. Please note: some photos have been virtually staged. (id:61852)
Century 21 Miller Real Estate Ltd.
A - 149 Richardson Street
Guelph/eramosa, Ontario
Brand new semi-detached home for lease in Rockwood, tucked at the end of a quiet street and overlooking forest and parkland. Offering over 2,100 square feet of bright, modern living space, this two-storey home delivers comfort with tall ceilings and large windows throughout. The stone and stucco exterior sets the tone, while inside you'll find clean contemporary finishes, a spacious kitchen with tall cabinetry, under-cabinet lighting, stainless steel appliances, and a backyard deck that's perfect for relaxing or entertaining. The second level features three spacious bedrooms, a versatile den ideal for a home office or study space, and a primary suite with a five-piece ensuite and a private walk-out balcony. With parking for three vehicles (1 garage, 2 driveway) and a peaceful setting surrounded by nature, this is an exceptional opportunity to lease a newly built home in one of Rockwood's most desirable pockets. Please note: some photos have been virtually staged. (id:61852)
Century 21 Miller Real Estate Ltd.
Basement - 678 Mohawk Road
Hamilton, Ontario
Beautifully Renovated 2-Bedroom Basement Apartment in Prime Ancaster LocationThis stunningly renovated 2-bedroom basement apartment is located in the highly desirable Ancaster area of Hamilton, with convenient highway access just 2 minutes away.The apartment features a full-size modern kitchen equipped with built-in stove and cooktop, microwave, refrigerator, dishwasher. A clean white backsplash and a window over the sink add brightness and charm to the space.The beautifully updated bathroom includes a double vanity, bathtub, shower over a bathtub, offering both comfort and style.A private entrance provides added convenience and privacy. The shared laundry room has also been nicely renovated.Two parking spaces are included.This is a perfect home for those seeking comfort, style, and a fantastic location.Tenant to pay 50 % of utilities bill (water, hydro, gas). (id:61852)
Homelife/response Realty Inc.
50 Ever Sweet Way
Thorold, Ontario
Welcome to 50 Ever Sweet Way - a stunning freehold townhouse offering over 1,600 sq ft of beautifully designed living space in a sought-after, family-friendly community! This bright and spacious 3 bedroom, 3 bathroom home features a modern open-concept layout, hardwood flooring on the main level, and oak stairs with elegant iron pickets, adding a touch of luxury throughout. The upgraded kitchen is a true showstopper, featuring tall cabinetry, stainless steel appliances, and breakfast bar - perfect for everyday living and entertaining. A rare and highly desirable feature is three walk-in closets, including one on the main floor, an exceptional find in this style of home. Enjoy the convenience of no sidewalk and parking for up to 3 vehicles including garage. Located just minutes from Niagara Falls, major highways, outlet malls, schools, parks, and everyday amenities, this home offers the perfect blend of comfort, style, and unbeatable location. Ideal for first-time buyers, growing families, or investors - this home is a must see! (id:61852)
RE/MAX Gold Realty Inc.
614 - 101 Shoreview Place
Hamilton, Ontario
Welcome to lakeside living at its finest! This sleek 1-bedroom condo at 101 Shoreview Place is located in the highest floor of the building. This unit has a partial view of the lake and offers the perfect blend of modern style and serene waterfront views in Stoney Creek's coveted shoreline community. Step inside to an open-concept layout featuring a contemporary kitchen with stainless steel appliances and stylish finishes throughout. Enjoy access to exceptional building amenities including a fully equipped fitness center, elegant party room with full kitchen, and a breathtaking rooftop terrace overlooking Lake Ontario. Whether you're a busy professional, first-time buyer, or looking to downsize without compromise, this condo delivers both comfort and convenience. Located just steps from scenic walking trails, beaches, and quick highway access for commuters. Don't miss this rare opportunity to live by the lake and experience the best of waterfront condo life. 5 minute drive to the new Confederation GO station runs between Union station in downtown Toronto and Niagara Falls. Pictures were taken prior to current tenancy. (id:61852)
Royal LePage Ignite Realty
