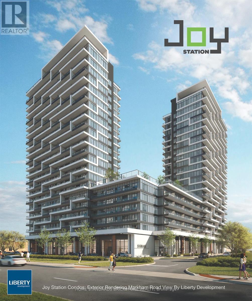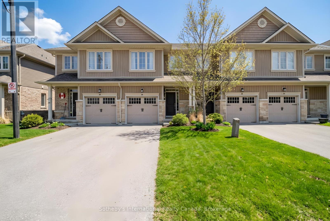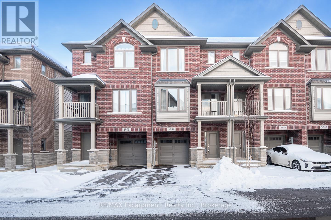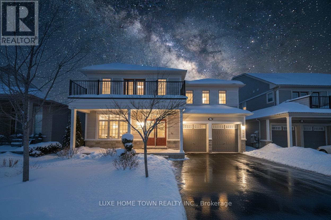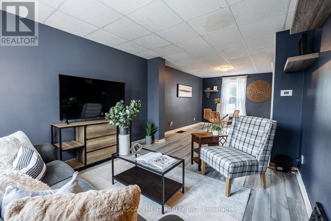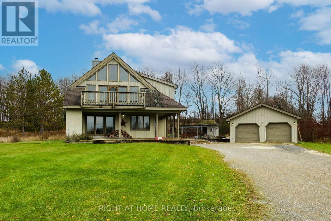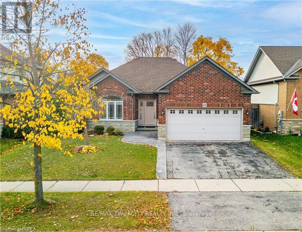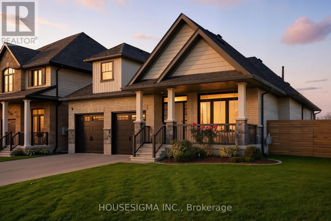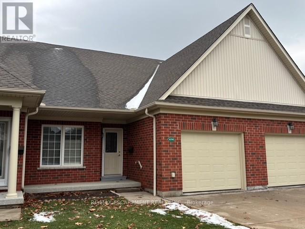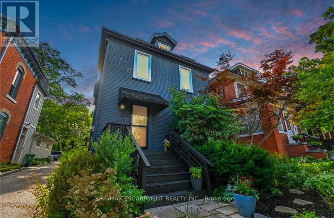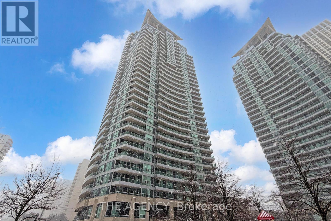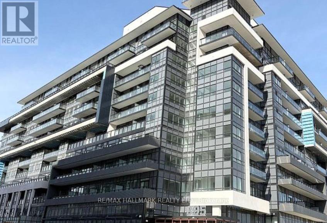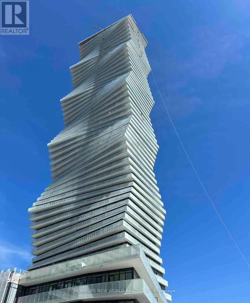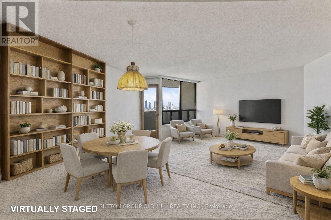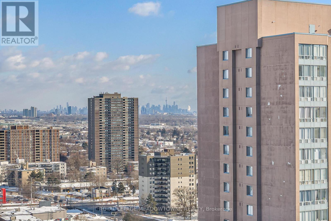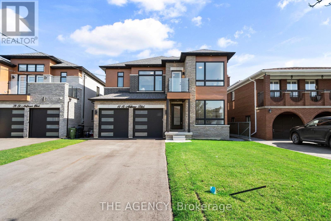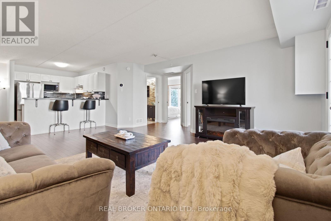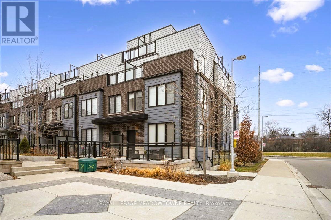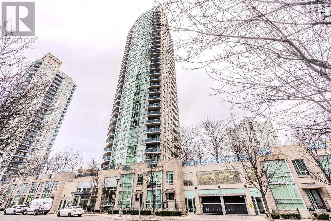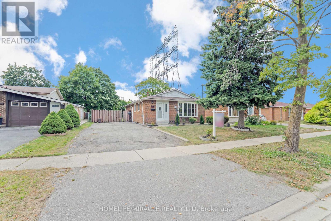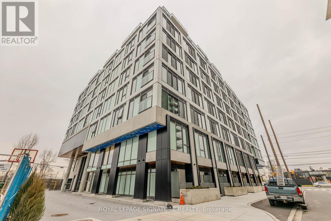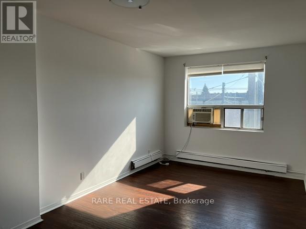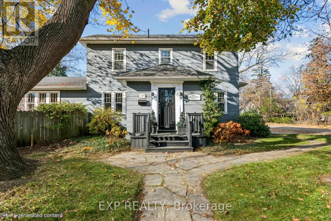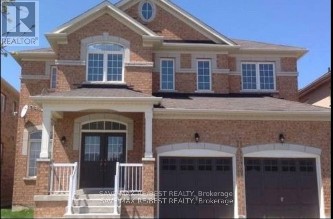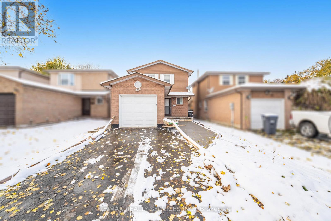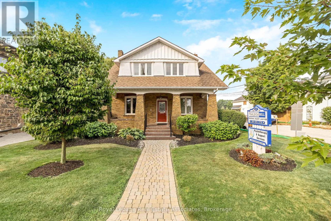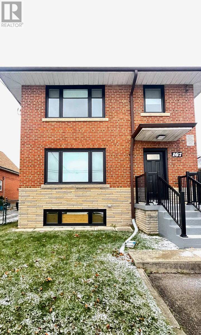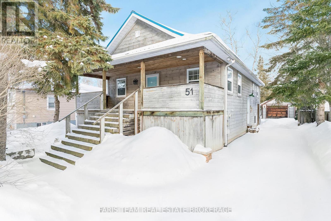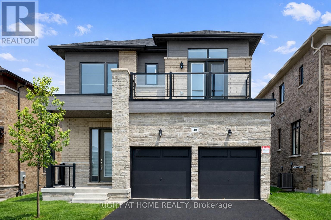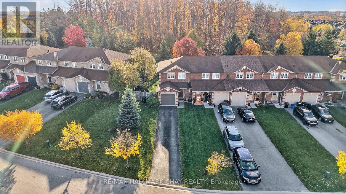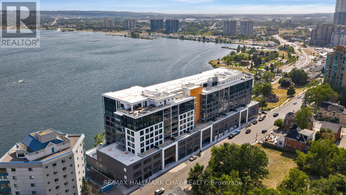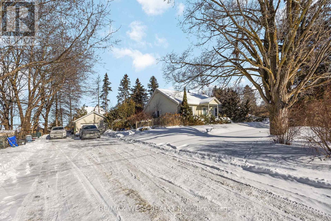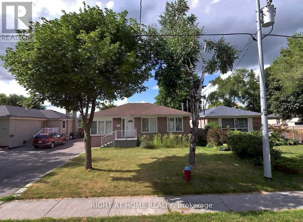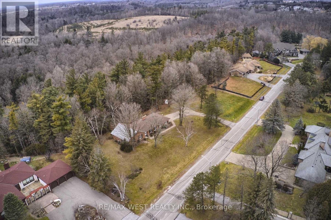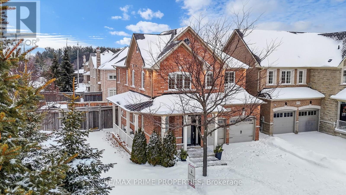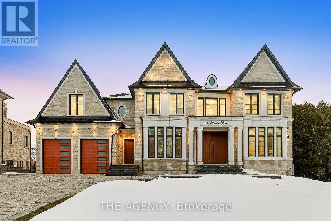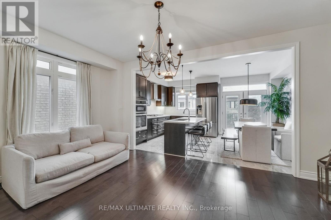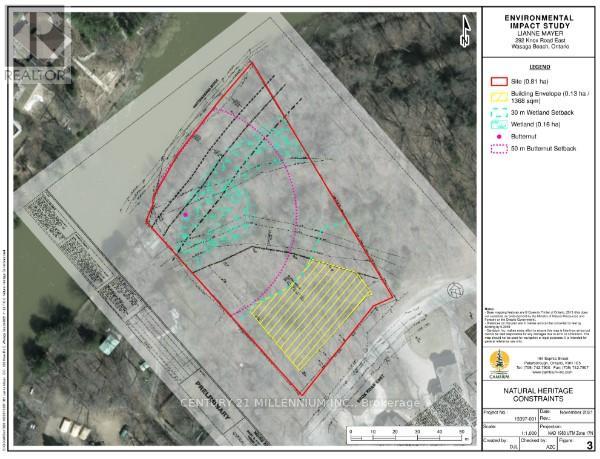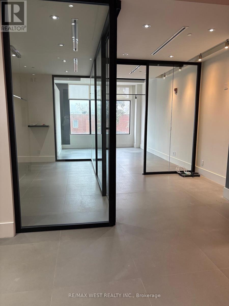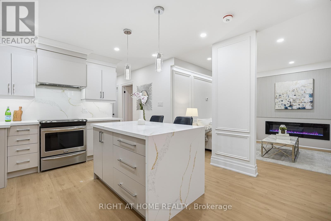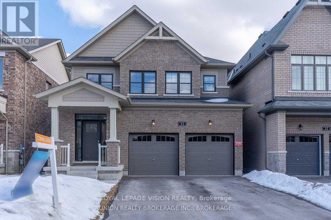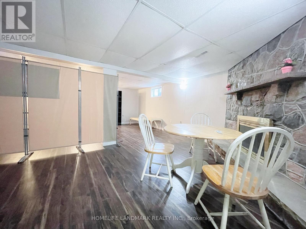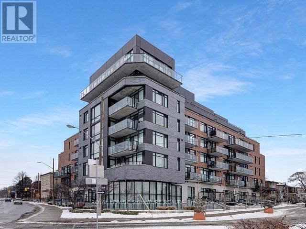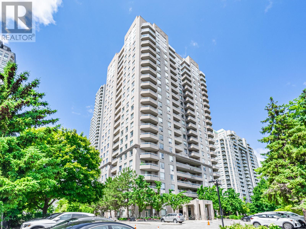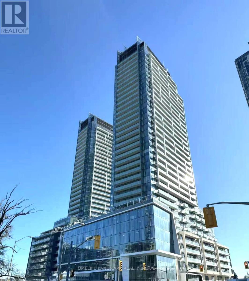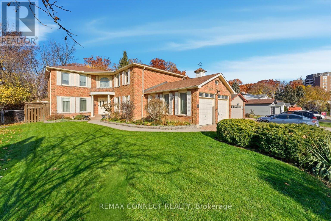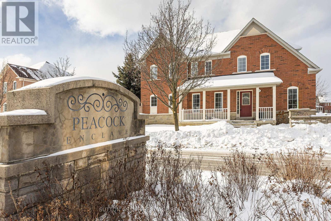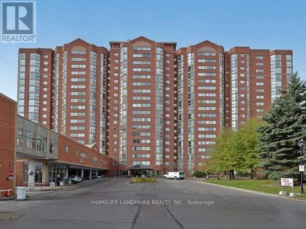A627 - 9763 Markham Road
Markham, Ontario
Welcome to Joystation. Located in Markham and steps away from convenient transportation. This 1 Bedroom + Den & 2 Full Bathroom Unit offers a bright South Exposure. Unit has Laminate Flooring throughout, 9 Ft Ceilings, Spacious open-concept Living Area, and Large Floor to Ceiling Windows. The Spacious Den provides versatile extra living space. Kitchen area is appointed with Quartz Counters & complimenting Tiled Backsplash. Primary Bedroom features an Ensuite Bathroom & Walk In Closet. Building Amenities include a 24hr Concierge, State-of-the-Art Gym, Golf Simulator, Business Centre, & Stunning Rooftop Terrace with BBQs. Location offer's easy access to Mount Joy GO Station (Direct Go Train to Union). 1 Parking included (id:61852)
Home Standards Brickstone Realty
50 - 80 Willow Street
Brant, Ontario
Welcome to 50-80 Willow Street, an impeccably maintained three-bedroom, three-bathroom townhome set within one of Paris's most desirable and walkable enclaves. The sun-filled main level is defined by 9-foot ceilings, expansive windows, and a seamless open-concept design that balances comfort with understated sophistication. The kitchen is thoughtfully appointed with stainless steel appliances and flows effortlessly into the dining and living spaces-ideal for both entertaining and everyday living. Glass patio doors extend the living space outdoors to a private rear courtyard, offering a tranquil setting for morning coffee or relaxed summer evenings. The upper level features three well-proportioned bedrooms, highlighted by a primary suite complete with a walk-in closet and private ensuite. Second-floor in-suite laundry adds convenience to the home's intelligent and efficient layout. Ideally located just steps from the Grand River, scenic walking trails, and the boutiques and dining of downtown Paris, this residence offers a rare combination of location, lifestyle, and timeless appeal. This location is one of the best in "Canada's Prettiest Town". (id:61852)
Sotheby's International Realty Canada
18 - 19 Picardy Drive
Hamilton, Ontario
This newer built freehold townhome is thoughtfully finished throughout, offering a clean, modern layout designed for easy day-to-day living. Wide plank, wood-inspired flooring, pot lights, and large windows create a bright, cohesive main level anchored by a sleek kitchen with quartz countertops, stainless steel appliances, tiled backsplash, and a double undermount sink with breakfast bar seating. The upper level is well laid out with two bedrooms, including a primary suite complete with a walk-in closet and a three-piece ensuite featuring quartz finishes and a large window. A second bedroom with a double-door closet and convenient upper-level laundry add to the home's practical appeal, making the space equally suited to professionals or a young family. Outdoors you'll find a rear yard and parking conveniences that include an attached garage, and a driveway parking space, along with visitor parking for guests. Ideally located close to Saltfleet District High School, nearby parks, and everyday amenities enjoy all this move-in ready home has to offer. (id:61852)
RE/MAX Escarpment Realty Inc.
RE/MAX Escarpment Realty Inc.
136 Harpin Way E
Centre Wellington, Ontario
An Exceptional Offering in the Heart of Fergus - 136 Harpin Way E. Experience refined luxury in this exquisite 4-bedroom, 4-bathroom executive residence, masterfully designed for those who appreciate elevated living, generous space, and a strong sense of community. Set within one of Fergus' most prestigious neighbourhoods, this beautifully upgraded home delivers sophistication, comfort, and timeless appeal. Backing onto the scenic expanse of Beatty Line with no rear neighbours, the property offers a rare sense of privacy and tranquility, while maintaining effortless access to Guelph, Kitchener-Waterloo, and the GTA. The charm of Elora and historic downtown Fergus lies just minutes away, offering boutique shopping, dining, and cultural experiences. Inside, a sun-filled open-concept design unfolds beneath coffered ceilings and statement chandeliers, creating an atmosphere of understated elegance. The chef-inspired kitchen, complete with a grand centre island, quartz marble countertops, and custom cabinetry, anchors the home-perfect for refined entertaining and intimate family gatherings. A main-floor office provides a private, sophisticated workspace. The upper level is crowned by a serene primary retreat, featuring a spa-inspired ensuite designed for relaxation. With two additional ensuite bathrooms, every bedroom offers comfort and privacy. One suite opens to a private balcony, an ideal setting for morning coffee or evening reflection. Outdoors, the fully fenced backyard is a private oasis, professionally landscaped and framed by a graceful willow tree-an elegant backdrop for outdoor living and quiet moments. This move-in-ready residence is enhanced by extensive high-end upgrades throughout and offers approved legal basement apartment permits (available upon request)-a rare and valuable opportunity. (id:61852)
Luxe Home Town Realty Inc.
52 Connaught Avenue N
Hamilton, Ontario
Discover the charm and potential of 52 Connaught Avenue North, a captivating 1-storey detached home nestled in Hamilton's coveted Stipley/Gibson neighbourhood. This beautifully updated property blends classic character with modern comforts - ideal for families, first-time buyers, or investors alike. Step into a spacious foyer that leads to an open-concept living and dining area, a versatile main-floor bedroom or office, and a contemporary 4-piece bathroom. Two generous bedrooms upstairs provide peaceful retreats with ample light and charm. Enjoy a fully fenced backyard. Situated in a family-friendly, walkable neighbourhood with excellent transit access. Minutes from Gage Park, Tim Horton Stadium, community centres, and local schools. Don't miss an exceptional opportunity for modern living or investment. (id:61852)
RE/MAX Escarpment Realty Inc.
196 Summit View Court
Blue Mountains, Ontario
Looking for more space with a pool? This is the one. Tucked away on a quiet cul-de-sac backing onto greenspace, this chalet style home is ready for it's next owner. Open concept kitchen and family room. Main floor bedrooms include a 4 pc ensuite bathroom, walk-out to deck and walk-in closet. 2nd floor boasts den with vaulted ceilings and walk-out to balcony and 4 bedrooms or convert one to an office space. Outside has a large 24x24 ft detached garage with 60 amp panel and additional 12x24 storage shed. In-ground pool area surrounded by concrete and stone walkway. Extended double gravel driveway provides ample space for cars and trucks. (id:61852)
Right At Home Realty
11 Irongate Drive
Brant, Ontario
Exceptional Bungalow with Bonus Basement Room, Sun-Drenched Living Spaces & Ultimate Backyard Privacy in Paris, Ontario. This beautifully maintained bungalow offers a rare combination of flexible living space, abundant natural light, and exceptional backyard privacy in the highly sought-after Cobblestone subdivision of Paris, Ontario.A true standout is the spacious bonus room in the finished basement, ideal for a home office, guest suite, hobby room, or private retreat. The lower level also features a huge rec room with multi-purpose potential and a 3-piece bathroom, easily accommodating a kitchenette or an additional bedroom/office, providing excellent versatility for families, entertaining, or multi-generational living.The sun-drenched main floor welcomes you with an open-concept kitchen and living room designed for comfort and connection. Bathed in natural light, these warm, inviting spaces create a cozy place to gather year-round-even on the coldest winter days. The kitchen offers an island, ample cabinetry, and patio doors leading to the backyard.Step outside to a fully fenced yard offering wonderful privacy, as no home backs directly onto the property-a rare and highly desirable feature. A gas line for your BBQ makes this space perfect for entertaining.Practicality shines with a main-floor laundry and mudroom conveniently located off the garage, keeping daily routines simple and organized. The living room is anchored by a gas fireplace, while the heated double-car garage adds year-round functionality.The primary bedroom offers a private retreat with a walk-in closet and a 4-piece ensuite with soaker tub & separate shower. A second bedroom or home office and an additional 4-piece bath complete the main level.Within walking distance to Cobblestone and Sacred Heart elementary schools, and just minutes from trails, shops, and dining, this home delivers comfort, privacy, and versatility in one of the most desirable neighbourhoods. (id:61852)
RE/MAX Twin City Realty Inc.
106 Cutting Drive
Centre Wellington, Ontario
Welcome to 106 Cutting Drive, Elora, a stunning, move-in-ready bungalow that masterfully blends modern luxury with serene privacy. Nestled on a spacious corner lot, this home is beautifully fenced, offering both elegance and seclusion.With over 3000 sqft of finished living space, this residence features 2 + 2 bedrooms, 3 full bathrooms, and a fully finished basement, creating a layout thats as comfortable as it is versatile. Its well-suited for families, professionals, or even multigenerational living.Step inside to discover an open-concept design filled with natural light, sleek finishes, and a gas fireplace anchoring the living room. Its the perfect setting for cozy evenings. The kitchen is modern and functional, centered around a welcoming island and plenty of smart storage, ideal for everyday living or entertaining friends.The finished lower level adds a whole new dimension to the home, with additional bedrooms, a full bath, and generous open space that can serve as a recreation area, guest suite, or even home office setup.Practical touches abound, from the 2-car garage to the ample driveway parking, making hosting a breeze. Outdoors, enjoy your own private retreat. The expansive fenced yard provides room for gardens, play areas, or peaceful evenings under the stars. All of this sits on a corner lot that maximizes space, light, and flexibility.When you step outside the gate, Eloras charm is right at your fingertips. You're just minutes from scenic walking trails like the Bissell Loop and Riverwalk paths, as well as the dramatic Elora Gorge Conservation Area with its limestone cliffs and stunning views. The Elora Cataract Trailway offers longer routes for biking or country strolls. And of course, downtown Elora, with its historic streets, galleries, cafes, and boutiques, is only a short drive or pleasant walk away. (id:61852)
Housesigma Inc.
4086 Simons Lane
Lincoln, Ontario
All the benefits of home ownership with a lot fewer hassles!! This home is part of a 55+ Life Lease project operated by the United Mennonite Home. This Life Lease project operates similar to a condo community in that the units are bought at market value, sold at market value with the occupant retaining the appreciated difference. Less 5% of the sale price which is paid to the United Mennonite Home. There are no legal fees when a unit is purchased or sold and there are no Land Transfer taxes which result in considerable savings. The community consists of 48 bungalow townhomes on a quiet dead end street. All homes are owner-occupied. The monthly maintenance fee covers the exterior (roof, windows, doors, eves trough, decks, railings, sidewalks, driveways) lawns (cutting, fertilizing, irrigation) snow removal from driveways and sidewalks PLUS the repair or replacement of the furnace, air conditioner, washer, dryer, dishwasher and auto garage door opener. This 2 bed home offers an ensuite privilege from the master bedroom which features twin double closets. The kitchen, dining area and living room offer an open concept with views to the rear deck and back garden. The deck features an electric awning which helps extend its use. The lower level of the home is unfinished but features a rough in for a 4 piece bath and high ceilings creating the potential for another 1000 sq. ft. of living space. If you are looking for an active seniors community with a safe, quiet environment this could be your next home! (id:61852)
RE/MAX Escarpment Realty Inc.
35 Mountain Avenue
Hamilton, Ontario
Incredible opportunity in the heart of desirable Kirkendall South! This charming 2.5-storey home sits on an impressive 198-foot deep lot and boasts a resort-style backyard featuring a saltwater pool, stamped concrete, raised deck, vegetable garden and bonus shed space, an entertainer's dream! Inside, you'll find a bright, open-concept layout full of character, original pine floors, high ceilings, and large principal rooms. The main level offers a functional kitchen with walkout to the yard, spacious living and dining areas, and a convenient 3-piece bath. Upstairs, the primary retreat impresses with a vaulted ceiling, skylight, ensuite privilege to a renovated bathroom, laundry access, and garden doors - perfect for a future second-storey deck. A second bedroom and a versatile den complete this level. The third floor is fully finished and currently used as a third bedroom. Recent improvements include windows and solar panels completed in 2023. This home offers the perfect blend of charm, function, and outdoor luxury - all just steps to Locke Street, parks, top schools, and trails. Space in driveway for 2 cars. (id:61852)
RE/MAX Escarpment Realty Inc.
1607 - 33 Elm Drive W
Mississauga, Ontario
Don't miss this excellent opportunity to lease a spacious and bright 1 Bedroom + Den suite with 1 full bathroom in a well-managed, high-demand building. The functional den can be used as a second bedroom, offering an efficient and well-designed layout filled with natural light. Features an open balcony and excellent use of space, delivering comfort, convenience, and a prime location in one of Mississauga's most walkable neighbourhoods.Enjoy a full range of building amenities including 24 hour concierge, fitness centre, swimming pool, yoga studio, theatre room, billiards room, party room, convenience store, and ample visitor parking. Public transit at your doorstep with one bus to Cooksville GO Station. Steps to Square One Shopping Centre, Celebration Square, library, theatres, restaurants, grocery stores, Sheridan College, and more. Quick access to major highways makes commuting easy and convenient. Includes one parking space and one locker. (id:61852)
The Agency
328 - 395 Dundas Street
Oakville, Ontario
Experience refined urban living in this brand-new, never-lived-in luxury residence, thoughtfully upgraded for comfort and style. Bathed in natural light, this sophisticated open-concept suite offers one bedroom plus a versatile den, a spa-inspired bathroom, and a generous living space enhanced by 9-foot ceilings, premium finishes, and elegant vinyl flooring throughout.The designer kitchen features a sleek island ideal for everyday living and entertaining, seamlessly flowing into the main living area. Step onto the private balcony to unwind and enjoy a quiet outdoor escape. Perfectly positioned near Highways 407 and 403, GO Transit, and major bus routes, this exceptional home provides effortless access to shopping, dining, and top-rated schools-an ideal opportunity for tenants seeking a modern, upscale lifestyle in a highly connected location. (id:61852)
RE/MAX Hallmark Realty Ltd.
2807 - 3883 Quartz Road
Mississauga, Ontario
Luxury Mcity2 Condo unit with 2 Bedrooms plus 1 Washroom. Central Mississauga living right at the heart of the city, South Sun-Filled Open Concept Design . 9" Smooth Finished Ceiling. Modern laminate flooring, open concept kitchen with tasteful finishes. Plenty of natural sunlight. Close Proximity To Public Transits, Major Highways (401, 403, QEW), Square One Shopping Centre, T&T Super Market, Whole Foods Markets, Wholesale Club, and Other Landmarks such as Marilyn Monroe Towers, Central Library, Art Gallery of Mississauga, Celebration Square, etc.. A 24 hrs Concierge, and Enjoy world-class building amenities, including a resort-style outdoor pool, rooftop skating rink, state-of-the-art fitness Centre. Extras: Upgrade Floor Tiles, Capped Ceiling Outlet All Rooms, Frameless Mirrored Closet Slider All Bedrooms and Foyer. (id:61852)
Homelife New World Realty Inc.
Ph2 - 284 Mill Road
Toronto, Ontario
First time offered in 50 years! This Bungalow-style penthouse residence at The Masters has been proudly held by its original owner. Enjoy unobstructed south easterly city views from three private balconies. Offering 895 sq. ft. of refined interior living space, the suite features a spacious and versatile floor plan. Originally designed as a 1 bedroom + den with 2 baths, easily modified to a 2 bedroom / 2 bath configuration. The generous primary retreat includes a walk-in closet, 3-piece ensuite and private balcony. Notable building upgrades include new hot water risers throughout and three new HVAC units installed in the unit in 2024. Common areas are currently being modernized, with a new gym and clubhouse almost completed. Resort-style amenities await you in this highly sought after community complete this rare and exceptional offering. (id:61852)
Sutton Group Old Mill Realty Inc.
2015 - 135 Hillcrest Avenue
Mississauga, Ontario
Welcome to 135 Hillcrest Ave, Unit 2015. This spacious 2 bedroom plus den condo offers approximately 934 square feet of well planned living space in the heart of Cooksville. Situated on the 20th floor with a bright south east exposure, the unit enjoys excellent natural light and open city views. The functional layout features a large combined living and dining area, a separate den ideal for a home office or guest space, and two generously sized bedrooms. The primary bedroom includes an electric fireplace feature, adding warmth and character to the space. In suite laundry provides everyday convenience as well as room for extra storage. Maintenance fees are nearly all inclusive and cover heat, central air conditioning, water, building insurance, and parking, making ownership predictable and cost efficient, you are only responsible for electricity and internet. One owned underground parking space is included. Ideally located just minutes from Square One Shopping Centre, Cooksville GO Station, parks, restaurants, and everyday amenities. Cooksville GO is a stop on the Milton line, offering direct access to Union Station and making this an excellent option for commuters. Future connectivity is further enhanced by the upcoming Hurontario LRT, providing convenient north south transit through Mississauga and into Brampton. A great opportunity for first time buyers, downsizers, or investors seeking space, value, and long term appeal in a central Mississauga location. (id:61852)
Royal LePage Meadowtowne Realty
41 St Andrews Boulevard
Toronto, Ontario
Absolutely Stunning Custom-Built Luxury Home in Prime Etobicoke! This Brand New Detached Home Boasts 4 Spacious Bedrooms, 5 Spa Inspired Bathrooms, and Over 3,190 Sq Ft of Exceptional Living Space. Premium Features Throughout Including a Modern Gourmet Kitchen with Upgraded Cabinetry, Stone Countertops, Gas Line for Stove and BBQ, and 9' Ceilings on Main and Second Floors. Oversized Windows Flood the Home with Natural Light. Enjoy the Convenience of an Elevator from the Basement to the Second Floor, Heated Floors and Towel Bar in the Primary Ensuite, Rough-In for Central Vac, Exterior Security Cameras with Sound, and Upgraded Lighting Throughout. Basement with 3-PieceBath and Shower. Large 2-Car Garage + 6-Car Driveway. Perfect for Entertaining Inside and Out. A Rare Offering in a Highly Sought-After Location- A Must See! (id:61852)
The Agency
214 - 2010 Cleaver Avenue
Burlington, Ontario
Welcome to this beautifully appointed 2-bedroom, 1- bathroom condo with 2 owned parking spots in Burlington's desirable Headon Forest community. Thoughtfully designed, the home offers a spacious living and dining area with a walkout to a private balcony, a functional kitchen with ample storage, and a modern 5-piece bathroom. The primary bedroom features a generous walk-in closet, while the second bedroom showcases a charming bay window-perfect for a cozy reading nook. Additional conveniences include in-suite laundry and a locker for extra storage. With exceptional value at $459,900, opportunities like this are truly rare. Ideally situated close to parks, schools, shopping, restaurants, and major highways, this move-in-ready suite delivers comfort, convenience, and one of Burlington's best offerings at this price point. (id:61852)
Real Broker Ontario Ltd.
Th #1 - 2232 Bromsgrove Road
Mississauga, Ontario
Great opportunity at Clarkson's Southdown Towns Awaits! Modern &Stunning 3Br + 3Ws end-unit townhome with south-facing exposure and a bright, functional 1,942 sq. ft. layout -the largest model. Features9-ft ceilings. Upgraded gourmet kitchen with quartz waterfall island, quartz countertops, backsplash, and a dreamed walk-in pantry. Newer Samsung appliances (2024-2025) with extended warranties (see Schedule of Inclusions). A true move-in ready gem. 2nd floor offers two spacious bedrooms, additional office/play space, laundry room, and a5-pc bath. The large primary bedroom floor includes walk-out to balcony, large W/I closet a 4-pc ensuite & a computer nook. Enjoy panoramic endless south views from rooftop terrace & balcony. Gas line on terrace (BBQ) & gas line in kitchen (future gas upgrade available).Owned tankless water heater. Upgraded plumbing fixtures with quartz &marble vanities. Roller shades & bedrooms blackout dual blinds. Underground parking directly below unit with private oversized storage room (7' x 14'). Visitor parking. Close to shopping, transit, highways, & 5-min walk to Clarkson GO Station+++ Shows A+ (id:61852)
Royal LePage Meadowtowne Realty
2906 - 70 Absolute Avenue
Mississauga, Ontario
Stunning corner suite in the heart of Mississauga City Centre offering 1,260 sq ft plus an 86 sq ft open balcony (total 1,346 sq ft). Bright and spacious layout with 10-ft ceilings and unobstructed views. Upgraded throughout with high-end stainless steel appliances, granite countertops, 2 generous bedrooms plus a versatile den with walkout to the terrace. Primary bedroom features a 5-piece ensuite and walk-in closet. Includes 1 parking and 1 locker, with all utilities included. Enjoy resort-style amenities at the Absolute Club House including indoor & outdoor pools, hot tub, sauna, fitness & weight rooms, basketball, squash courts, running track and guest suites. Steps to Square One, transit, community centre, schools, library, grocery, theatres, walking trails, banks, and restaurants. 24 hour concierge. (id:61852)
Royal LePage Meadowtowne Realty
66 Avening Drive
Toronto, Ontario
Welcome to this stunning bungalow features 3+2 spacious bedrooms and 3 full bathrooms nestled in the highly sought-after area of Etobicoke. This renovated bungalow boasts thousands of dollars in upgrades on main floor including a modern kitchen, upgraded washroom on main , new lighting, stylish flooring, new paint and more! Ensuring a move-in-ready experience. 3 bed Finished basement with 2 full washrooms ,separate entrance offering ample space for families. Families will appreciate the proximity to William Osler Health System and reputable institutions such as Humber college and university of Guelph - Humber. Commuters benefit from easy access to public transit, with bus stops just a minute's walk away, and major highways like the 427 and 401 nearby. Shopping enthusiasts will enjoy being close to The Albion Centre and Woodbine Centre, while numerous dining options, parks, and recreational facilities are within reach. (id:61852)
Homelife/miracle Realty Ltd
610 - 1195 The Queensway
Toronto, Ontario
Step into modern urban living at 1195 The Queensway, Unit 610-a bright and stylish 1-bedroom, 1-bath suite offering comfort, convenience,and a sleek contemporary design.This thoughtfully planned unit features an open-concept layout, large windows that fill the space with natural light, and modern finishes throughout. The streamlined kitchen includes full-sized stainless steel appliances, quartz countertops, and ample cabinet storage, perfect for everyday cooking or hosting guests.The spacious bedroom provides a calm retreat with generous closet space, while the well-appointed bathroom offers clean, modern touches.With one locker included, you'll have plenty of extra storage to keep everything organized.Located in a vibrant and fast-growing neighbourhood, you're just steps from restaurants, shopping, transit, groceries, and easy access to the Gardiner and Hwy 427. This unit was previously leased and has been exceptionally maintained-ideal for professionals, students, or anyone seeking a stylish, move-in-ready space in a prime location.Experience comfort, convenience, and contemporary living, all at Unit 610. Don't miss your chance to own this gem at The Tailor! (id:61852)
Royal LePage Signature Realty
3 - 1434 Queen Street E
Toronto, Ontario
Sun-filled and move-in ready, this well-appointed two-bedroom suite offers effortless living just minutes from Toronto's best east-end neighbourhoods, transit, and waterfront amenities. Located in a quiet multiplex in Toronto's vibrant east end, this suite features durable laminate flooring, granite countertops, and an abundance of natural light throughout. The functional layout is ideal for comfortable everyday living. The unit includes a convenient main-floor storage locker and one dedicated parking space. Enjoy excellent transit access with streetcar routes at your door, and take advantage of the close proximity to the shops, cafés, and lifestyle offerings of The Beaches and Leslieville. A great opportunity to live in a well-connected neighbourhood with a strong community feel. (id:61852)
Rare Real Estate
289 Spruce Street
Oakville, Ontario
Step inside this heritage home and feel the unmistakable charm of Old Oakville-warm, character-filled, and full of possibility. With nearly 2600 sq. ft. of thoughtfully preserved total space, this 3-bedroom residence offers not only history and lifestyle, but also an exceptional foundation for those who want to infuse their own design vision over time. The main floor centres around a spacious and inviting foyer/vestibule, setting a graceful tone for the home. Just beyond, the parlour/living room features a wood-burning fireplace framed by built-in bookcases, creating a warm, intimate space ideal for reading, conversation, or quiet evenings by the fire. It is a true reflection of the home's period craftsmanship. The layout then transitions into a combined living and dining room, an elegant, sunlit space anchored by a second fireplace. Multiple windows bring in natural light, while the walkout to the backyard extends everyday living into the garden. The kitchen, small but full of charm, includes a breakfast bar and efficient layout suited for modern daily routines. A main floor 3-piece bath adds welcome convenience-an uncommon advantage in a home of this vintage. Upstairs, three comfortable bedrooms provide peaceful retreat, each offering its own character and bright, airy ambiance thanks to the home's generous window count. Outdoors, the yard unfolds into a lush, mature garden-a true plant lover's paradise. Thoughtful plantings, natural privacy, and seasonal colour create a tranquil backdrop. This home is perfect for buyers who value authenticity and appreciate the opportunity of living in one of Oakville's most storied neighbourhoods. Warm, welcoming, and rich in character, it offers a lifestyle built on history, charm, and community. It invites you to honour its history while making it distinctly your own. (id:61852)
Exp Realty
71 Olivia Marie Road
Brampton, Ontario
Bright, Spacious Two Bedroom Legal Apartment In High Demand Area Modern, With Both Generous SizedBedrooms, Living And Dining Room And Kitchen Featuring Stone Counters And Stainless Appliances.Completely Separate Entrance, Ensuite Laundry, Plenty Of Storage.Minutes from Mississauga Road/Steeles, Hwy 401 and 407Just a short walk to Catholic and Public Schools, Brampton Transit Restaurants, Shopping Plazas and banks nearby . 30% utilities to be paid by the Basement Tenant. Tenants are to Provide Content And LiabilityInsurance, Original Equifax Credit Report, Job Letters & Current Pay Stubs (id:61852)
Save Max Re/best Realty
Bsmt - 26 Vodden Street W
Brampton, Ontario
Bright and well-kept 1-bedroom, 1-bath basement apartment for lease in the heart of Downtown Brampton. Features an open-concept living and dining area, functional kitchen with full-size appliances, and private entrance. Conveniently located near Gage Park, Brampton GO Station, schools, shopping, and transit, with easy access to Highway 410. Ideal for a single professional or couple seeking a comfortable space in a central location. Utilities are included, 1 parking spot included. (id:61852)
RE/MAX Realty Services Inc.
142 Martin Street
Milton, Ontario
Historic Charm Meets Modern Comfort in the Heart of Milton. Welcome to 142 Martin Street, a beautifully restored century home (circa 1920) located on a generous lot just steps from downtown Milton. Rich in character and timeless appeal, this stately property boasts original interior doors, trim, and a grand staircase that have been lovingly preserved. The refinished original hardwood floors and soaring ceilings create a warm, elegant atmosphere, while the inviting front porch adds a touch of classic charm. Thoughtfully updated for todays lifestyle, the home features modernized essentials including the roof, windows, electrical, and HVAC systems offering peace of mind without compromising its heritage. Currently configured as a professional office space, the layout provides flexibility and can be easily converted back into a stunning family residence. Located in a sought-after neighbourhood surrounded by newly renovated and expanded homes, and just steps to the newly revamped Martin Street Public School, this unique property presents a rare opportunity to own a piece of Milton's history while enjoying all the conveniences of downtown living. **The second floor is currently tenanted. Tenant pays Gross lease of $1968 per month. Lease expires January 31 2027 however the Tenant has expressed a desire to extend. With respect to medical uses, please note that an Office Use may contain the clinic of one Regulated Health Professional (e.g., physician, dentist, dental hygienist, etc.). A clinic of more than one Regulated Health Professional (e.g., a dentist in addition to dental hygienist) is considered a Medical Clinic, not an Office Use, and would therefore not be permitted at the property under consideration from a zoning perspective.** (id:61852)
Royal LePage Real Estate Associates
3 - 167 Thirtieth Street
Toronto, Ontario
Introducing our newly renovated suites located in one of the most sought-after neighborhoods in Etobicoke! This expansive suite feature upgraded kitchens equipped with stainless steel appliances and elegant stone countertops. Conveniently situated near Humber College, they offer an ideal living experience. Each suite includes - White cabinetry, Stone kitchen countertops, In-suite air conditioning. This is the perfect place to call home, with a variety of nearby amenities and easy access to Humber College. (id:61852)
Century 21 Percy Fulton Ltd.
51 61st Street S
Wasaga Beach, Ontario
Top 5 Reasons You Will Love This Home: 1) Take in the charm of this inviting raised bungalow, nestled on a private lot in the heart of Wasaga Beach, just a short stroll from the sandy shores of Georgian Bay 2) Radiant finishes, including beautiful wide-plank hardwood flooring throughout the main level, a fully equipped in-law suite on the lower level, a durable metal roof, a large detached shop, and spacious front and back porches, perfect for morning coffee or evening relaxation 3) The main living area boasts vaulted ceilings, a cozy wood-burning fireplace, and an open-concept kitchen complete with an island and breakfast bar 4) Large sliding glass-doors allow natural light to pour in and provide access to the impressive 164' deep backyard, where mature trees offer exceptional privacy 5) Enjoy peaceful living in a quiet neighbourhood, just a short drive to golfing, beaches, skiing, shopping, and entertainment in Wasaga Beach and Collingwood. 1,142 above grade sq.ft. plus a finished basement. (id:61852)
Faris Team Real Estate Brokerage
48 Daisy Street
Springwater, Ontario
Welcome to 48 Daisy St, Springwater, a beautiful 2-year-old fully detached home in the newer Midhurst Valley neighbourhood featuring stylish finishes, a bright open-concept layout, and a spacious kitchen combined with the family room, perfect for modern living, with four generous bedrooms including a primary suite with spa-like ensuite and large walk-in closet, a Jack-and-Jill bathroom connecting the second and third bedrooms, and a fourth bedroom with its own private ensuite and walkout to a large balcony, plus a large unfinished basement included for added storage and flexible space. (id:61852)
Right At Home Realty
36 Goodwin Drive
Barrie, Ontario
The Crown Jewel of South Barrie Townhomes! This rare end-unit townhome backs directly onto scenic walking trails and a park, offering unmatched privacy on a premium pie-shaped lot with 61' of frontage and an extra-long driveway-no shared neighbours. Located in a highly sought-after southeast Barrie neighbourhood, enjoy the ultimate convenience of walking to the GO Train, Park Place, Mapleview Drive, Yonge Street, multiple schools, Lake Simcoe, and all major shopping and amenities. Immaculately maintained and freshly painted on the main floor, this home features an open-concept layout filled with natural light. A bright patio door leads to your backyard interlock patio, perfect for entertaining or relaxing while taking in peaceful western sunsets and unobstructed forest views. Upstairs offers three spacious bedrooms, including a large primary retreat with a stylish feature wall. The fully finished basement adds valuable living space with a washroom, laundry area, and ample storage. Notable upgrades include new stainless steel appliances (2024/2025) and a new furnace (2024)-move in with confidence and peace of mind. (id:61852)
RE/MAX Hallmark Chay Realty
719 - 185 Dunlop Street E
Barrie, Ontario
WELCOME to the nordic-inspired Lakhouse - Barrie's premiere waterfront condo community! This Aqua 2 model - one bedroom + den + 1 bath - 741 sq.ft. - is a bright waterview unit with tasteful neutral decor throughout and modern finishes. Lumon system balcony extends your living space outdoors - simply close the glass panels on cooler days, and open them when there is a warm breeze from the lake! Stunning views of Lake Simcoe's Kempenfelt Bay to the South and East. Includes many upgrades, 4 x s/s appliances, ensuite laundry, secured inground parking, exclusive locker. Amazing building amenities are second to none - concierge, party room with caterer's kitchen, meeting room, pet wash station, oversized whirlpool spa, sauna, fitness room, canoe/kayak/bike storage, two outdoor rooftop balconies! Steps to Barrie's vibrant downtown - shopping, services, fine & casual dining, entertainment, recreation. Easy access to key commuter routes, public transit, GO Train / Bus service. Steps to waterfront of Kempenfelt Bay - boardwalk, beaches, marina, Simcoe County trail system. Short drive to golf, skiing, hiking, biking and more - throughout Simcoe County! Appliances included as shown. Parking included (1). Tenant pays hydro. (id:61852)
RE/MAX Hallmark Chay Realty
Lower Level - 2440 King Road
King, Ontario
Welcome to 2440 King Rd! Available For Lease Is This Open Concept & Accommodating Apartment In The Heart Of King City! This Unit Features A Spacious1 Bedroom And 1 Bathroom (4PC), Plus A Large Living And Dining Area. This Unit Features An Updated Kitchen With Plenty Of Counter Space, Storage, And Newer Appliances. There Is A Shared, And Completely Separate Laundry Area, Plus 2 Car Parking On The Large Private Driveway. Excellent Location In King City! Tenant Pays 1/3 Of Utility Bills. Unit Will Be Professionally Painted Prior To Occupancy (id:61852)
RE/MAX West Realty Inc.
513 Lynett Crescent
Richmond Hill, Ontario
Updated Bangalow in A Demand Neighbourhood With Premium Lot 50 x 100 on a Child Safe Crescent. Separate Entrance to Legal 2 Bedroom Basement apartment ( Great Income Potential ) Walk To Prestigious Bayview Secondary IB High School and Crosby School, Detached Garage ,Parking for 4 Cars with large Driveway (id:61852)
Right At Home Realty
60 Kleins Ridge Road
Vaughan, Ontario
This Fully Renovated Bungalow Sits On 2+ Acres Of Verdant Beauty That Backs Onto Ravine. Located In Prestigious Multi-Million Dollar Neighborhood Of Kleinburg @Nashville Rd/Hwy 27. Main Level Offers 4 Bedrooms, 3 Bathrooms, Combined Living, Dining, Kitchen & Family Area. Walkout Basement Offers 3 Bedrooms, 1 Bathroom & Living Area W/Ample Of Storage. Rare Extraordinary Private Trail To Humber River & 900-Plus Hectare Nashville Conservation Reserve In Your Backyard. Excellent Opportunity To Build Your Custom Dream Home Or Live In The Bungalow Until You Apply Permit. Spanning Over 2 Acres With An Impressive 315-Foot Frontage & For Severance Of Two (02) Lots - Buyers To Do Their Own Due Diligence. Great Opportunity For Builders & Developers. **SELLER WILLING TO PROVIDE VTB MORTGAGE @ 0% FOR 2YRS UP TO $500K. GREAT FINANCE OPTION.** (id:61852)
RE/MAX West Realty Inc.
1075 Warby Trail
Newmarket, Ontario
Welcome to this impeccably upgraded, four-bedroom, four-bathroom beauty in Newmarket's sought-after Copper Hills community. Set on an extra-wide corner lot, this home is flooded with natural light from the south, west and north, and absolutely glows at night thanks to elegant exterior pot lights. This home makes a statement even before you enter the luxe designer front door, with impressive interlock hardscaping and wrap-around porch. Inside, every detail has been elevated - crown moulding, wainscoting, rich hardwood floors, pot lights, and designer fixtures throughout. The show-stopping kitchen is a true entertainer's dream, featuring a massive quartz island with built-in wine rack, a farmhouse sink, Wolf cooktop, wall ovens, and lighting inside and under the crisp white cabinets. Bonus: direct access to the double garage - because groceries should never suffer. The open-concept great room is warm and inviting with a cozy gas fireplace, and the dining area adds just the right touch of sophistication. Upstairs, retreat to a luxurious primary suite complete with his & hers closets and a spa-inspired five-piece ensuite boasting a freestanding soaker tub, double quartz vanity, and glass corner shower. Bedroom two is used as an office, and enjoys its own private two-piece ensuite - perfect for guests or teens. Bedroom three is spacious with access to a 4-piece semi-ensuite bathroom with rain-head shower, while the fourth bedroom offers serene backyard views and a generous double closet. Step outside to a walk-out deck with pergola, gas BBQ hookup, and garden shed - your summer hosting headquarters. All this in a prime location just south of Mulock Drive near Leslie Street, bus stop transits to Aurora GO train station, everyday amenities like Costco and T&T, Stonehaven Public School, and close to Newmarket High School and the Magna Centre. This is the one that checks all the boxes - and then adds a few you didn't even know you wanted. (id:61852)
RE/MAX Prime Properties
221 Burton Grove
King, Ontario
Set in the heart of King City, this refined 5+2 bedroom smart home offers a thoughtfully designed layout with premium finishes throughout. The residence is equipped with a private elevator, home theatre, dedicated gym, sauna, oversized mudroom, and a heated driveway for added year-round convenience. Each bedroom features custom built-in closets and a private ensuite. The chef's kitchen is appointed with premium Wolf appliances and is well suited for both everyday living and entertaining. An above-ground walk-out basement enhances natural light and provides flexible space for extended living or guests. Situated on a 100 x 223 ft lot, the property offers a private backyard complete with a pool. Ideally located just minutes from the GO Station, acclaimed dining, and prestigious private schools. (id:61852)
The Agency
37 Zenith Avenue
Vaughan, Ontario
Welcome to 37 Zenith Ave! This Beautiful 6 Year New Home Will Be Sure To Check All Your boxes! Upon Entry You Will Be Greeted By An Open And Airy Sunfilled Double Door Entrance. Main Floor Features A Bright And Open Combined Living/Dining Area With 9 Ft Ceilings, Potlights & Cozy Gas Fireplace Created The Perfect Amount Of Ambiance & Coziness. Enjoy Family And Friend Gatherings In This Modern and Sleek spacious kitchen features stainless steel appliances, quartz countertops, breakfast bar island with oversized sink, upgraded built-in tower microwave & gas cook top. Breakfast Area Walkout Leads To Extended Large Deck, This Homes Provides A perfect blend of functionality yet comfortable living space. Upstairs features three bedrooms, four bathrooms. Primary Bedroom Offers A Large 5 Piece Ensuite With relaxing soaker tub and a glass shower making it your perfect spa retreat along with large walk-in closet and additional secondary closet, Generous 2nd and 3rd bedrooms. Convenient 2nd floor laundry with sink. This home features a rarely offered and much desired stunning professionally finished walk out basement for maximum use of living space, equipped with upgraded full size windows, high ceiling with potlights, full kitchen, real wood countertop and real full brick accent wall as well as additional back room ideal for a bedroom/study and cold room. Basement walkout leads you to a completely finished and manicured backyard oasis with patio, built in seating and BBQ Hook Up That Is Ready To Enjoy. Upgraded 200 Amp electrical panel, CAC, CVAC, Upgraded Wrought Iron Spindles, Main Floor Powder Room. This Home Boasts Great Curb Appeal With Modern Stone Accent. Vibrant & Highly desirable Kleinburg community. Located Minutes To Top Rated Schools, Restaurants, Boutiques And All Major Highways, Hwy 427 & 27 And Airport. Don't miss your chance to own this turn-key gem. Whether youre upsizing, investing or planting roots this home delivers it all. ** This is a linked property.** (id:61852)
RE/MAX Ultimate Realty Inc.
11 Knox Road E
Wasaga Beach, Ontario
Nestled at the bow of the Nottawasaga River, this parcel of land is a true gem waiting to be discovered. Offering over 2 acres of landscape, it boasts 180 ft of water frontage. As a bonus, it also shares its boundaries with a sprawling 9 acres of conservation land. Access is a breeze year-round, thanks to a fully serviced road. You'll find yourself conveniently close to Beach 5. Municipal utilities, including hydro, sewer, water, and natural gas are already in place, meaning you can embark on your building project with ease, confident in your connection to modern amenities. In addition, a detailed GIS survey and Environmental Impact Study conducted in 2021 outlines a precise building envelope. Don't miss this opportunity to make your dreams a reality on the banks of the Nottawasaga River. (id:61852)
Century 21 Millennium Inc.
307 - 10376 Yonge Street
Richmond Hill, Ontario
INVESTMENT OPPORTUNITY LEGAL "WORK/LIVE" excellent medical facility spa, treatment center, limestone floors throughout, plenty of parking, KITCHEN RESIDENTIAL SUITE AND COMMERCIAL SUITE CONDO RARE ZONING PLENTY OF PARKING, SEPARATE METERS, PLENTY OF WINDOWS CORNER UNIT, HIGH-QUALITY FINISHES, WILL NOT BE DISAPPOINTED. OFFICE 776.10 SQFT 1 underground PARKING BUILDING FRONTING YONGE ST IN THE HEART OF DOWNTOWN RICHMOND HILL, STEPS TO PERFORMING ARTS CENTER, TRANSIT. FLOORPLAN ATTACHED. (id:61852)
RE/MAX West Realty Inc.
162 Tower Drive
Toronto, Ontario
Fall in love with this RARELY OFFERED, 1800 sq.ft fully renovated home featuring a never-lived-in legal basement apartment (duplex, 2025). Over $250K in upgrades with a complete 2025 renovation including new roof, windows, doors, 200-amp panel, insulation, backwater valves, sump pump, grading, kitchens, baths, flooring, and more. Two fully self-contained units with separate laundry. The main floor offers a rare primary ensuite with curbless shower, plus bathroom access from every bedroom (3 full baths total). Potential rental income or mortgage helper up to $5,800/month. Exceptional 124-ft deep lot backing onto open fields. Ideal for end-users or income-focused buyers. Conveniently located near schools, Hwy 401 & DVP. (id:61852)
Right At Home Realty
Basement - 33 Bremner Street
Whitby, Ontario
*Brand New *Never Lived In *Legal Basement Apartment. 5 Year Old House In A Newer Subdivision. One Of Whitby's Most Sort After Sought-After Neighborhoods. House Is Backing On To A Ravine And Walking Trail. No Neighbors Behind. Watch The Sunrise Through Your Large Window. Large 890 SqFt Apartment. Separate Private Entrance. In-Suite Separate Laundry. All New Appliances. Elegant Laminate Floors Through-Out. Kitchen With Ceramic Back-Splash, Quartz Counter-Tops, Rangehood And Dishwasher. Combined Living And Dining With Laminate Floors And Pot Lights. Bathroom With Glass Shower Enclosure And Tile Floors. 2 Good Size Bedrooms With Mirrored Closets And Large Windows. Close To Public Transit, Catholic And Public Schools. (id:61852)
Royal LePage Vision Realty
Bsmt - 31 Compton Drive
Toronto, Ontario
Lower Level ,A Big Size Great Layout Basement, Separate Entrance, a big space Apartment over 700 sqft, will separate to a a big room 4.88X3.05(meter) with a divider before new tenant move in, Walk Distance To Ttc, Manhattan Park Ps & Buchanan Ps. Close To Mall, Community Center And Costco. (id:61852)
Homelife Landmark Realty Inc.
408 - 25 Malcolm Road
Toronto, Ontario
Where Leaside meets Luxury. Welcome to The Upper House Condos. This bright and spacious 1 + 1 bedroom, 1 bathroom suite offers 653 sqft of thoughtfully designed, open-concept living, walk out to your private 52 sq ft balcony. With soaring 10 ceilings, wide-plank floors, potlights, 7" baseboards, plenty of closet space ( each with its own custom built-in), ensuite laundry and an abundance of natural light pouring in from the sunny south facing exposure. The sleek kitchen is equipped with custom cabinetry, beautiful countertops, premium appliances and an island perfect for entertaining. The space flows seamlessly into the main living area and den, ideal for relaxing at home or entertaining. The primary bdrm is a true retreat with a full double closet. with custom built-ins and plenty of storage. This boutique mid-rise building offers a refined living experience with only 66+ units spread across 7 floors. With some of the friendliest neighbours in the city and a full-time cleaner on site, this building is exceptionally well-maintained, with a great community vibe. Residents enjoy access to a range of upscale amenities, including: Concierge Service, Fitness Centre, Rooftop Terrace, Party Room, Pet Spa, Guest Suite and Plenty of Guest Parking. The building's design emphasizes privacy and luxury, with thoughtfully curated common areas and secure underground parking. 25 Malcolm Road is situated in the heart of Toronto's coveted Leaside neighbourhood, with unmatched convenience to top-rated schools, parks, cafes, shops and the new LRT. (42017617) (id:61852)
Royal LePage Signature Realty
203 - 35 Empress Avenue
Toronto, Ontario
New fridge, stove and Miele dishwasher (all kitchen appliances Sept 2023). Parking and locker included. Ensuite laundry. Enjoy the fabulous spacious two bedrooms and two full bathrooms, quiet east-facing suite with a large terrace overlooking the beautifully landscaped courtyard and pretty treed private views (you don't see or look into any other buildings!). Beautiful hardwood floors. Freshly painted (Sept 2023). The suite features a good-sized living room with a walk-out to the covered terrace and a spacious dining room that can accommodate an eight-seat family-sized table. The desirable split bedroom floor plan includes a primary bedroom with a large window, a 4-piece ensuite bathroom and walk-in closet, and a good-sized second bedroom with a double closet and large window. Quick access to the lobby via the stairs, you don't need to wait for the elevators. 24/7 Concierge, gym with weights and cardio equipment, party room, guest suite, squash court, ping pong room, and lots of underground and surface-level visitor parking. Direct underground access to North York Centre subway station and the abundance of fabulous local amenities, including great restaurants, many coffee shops, grocery (Loblaws), movie theatre, gyms, North York Civic Centre and everything you require for your daily needs along Yonge St. Quick access to Hwy 401/404. McKee Public School And Earl Haig Secondary School. Empress Plaza by Menkes! Amazing centrally located neighbourhood in North York! Gas (approx. $80/month) and hydro (approx $50/month) are separately metered and paid by the Tenant. HVAC rental cost $50/month paid by the Tenant. Central air conditioning. 24 hours notice for the tenant. (id:61852)
Chestnut Park Real Estate Limited
N632 - 7 Golden Lion Heights Heights
Toronto, Ontario
BRAND NEW 3-bedroom unit, bright and spacious, comes with one parking spot and one locker. Two balconies offer you unlimited enjoyable view and pleasure! Perfect for multi-generation families. Tarion Warranty available. ** Limited time offer: Capped Development Charge. Located at the heart of North York, this master-planned community offers you the unbeatable convenience and easy assess to GTA! H Mart grocery store inside the building is coming soon. Just steps away from TTC subway station and GO Bus Terminal, and quick access to highway. Must visit the AMENITIES located at 3rd floor and 9th floor, which include fitness area, sauna, movie theater, infinity pool, outdoor BBQ area, kids playroom and various party rooms. **Property tax has not been assessed yet. Current amount is estimated. (id:61852)
Homelife Landmark Realty Inc.
4307 Garnetwood Chase
Mississauga, Ontario
This spacious five-bedroom home is nestled in the sought-after community of Rockwood Village, backing directly onto the serene Etobicoke Creek. With an exceptional layout and boasting over 3,000 square feet of above-ground living space (as verified by MPAC), this residence provides ample room for comfortable family living and entertaining. Upon entering, guests are welcomed by a grand foyer. The formal living room offers an elegant setting for entertaining, while the huge dining room is perfectly suited for hosting family gatherings. There is also, a family-sized kitchen and Main Floor Family Room with gas fireplace and walk-out to the backyard. Additionally, there is a main floor laundry room with side door entry and a 2-piece bathroom that adds functionality and convenience. Upstairs, the home offers five generously sized bedrooms and 2 full bathrooms, ensuring ample space and privacy for the entire family. The lower level includes a 2 recreation room and a wood fireplace, providing a perfect space for leisure and relaxation. There is also a wet bar room, a 3-piece bathroom, a large cold room and ample storage. Located in the desirable Rockwood Village neighbourhood, this home is surrounded by acres of parkland, beautiful walking trails, and sports facilities. Residents enjoy proximity to excellent schools, shopping centres, a golf course, the airport, and major highways, making daily life convenient and enjoyable. Welcome Home! (id:61852)
Royal LePage Signature Realty
2 Peacock Crescent
Ajax, Ontario
Beautiful 2 storey corner lot home. It has 4 bedrooms, 3 baths, detached 2 car garage. (id:61852)
Sutton Group-Heritage Realty Inc.
Ph14 - 2460 Eglinton Avenue E
Toronto, Ontario
Spacious 2-Bedroom + Den Penthouse Condo for Lease - Available Immediately! Freshly painted, bright, and sun-filled unit featuring an abundance of natural light. Ideally located just steps from Kennedy Subway Station and GO Transit. All utilities included, One parking space and one locker, Two full washrooms (one newly renovated), Laminate flooring throughout. 24-hour gatehouse security, indoor swimming pool, gym, party room, billiards room, squash and basketball courts, guest suites, bicycle storage, park and children's playground, and daycare center within the building. Highly rated Lord Roberts Public School, library, community center, shopping mall, and other schools. Ideal for families seeking comfort, convenience, and an excellent location. (id:61852)
Homelife Landmark Realty Inc.
