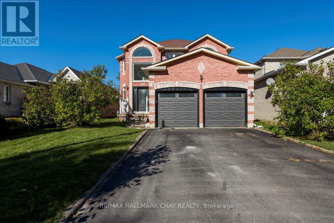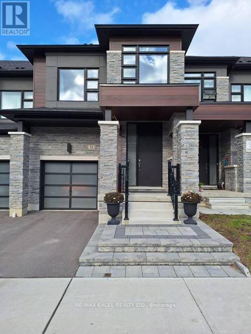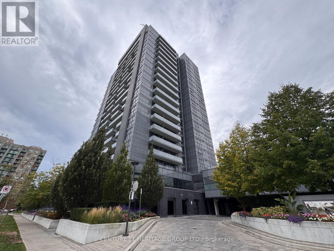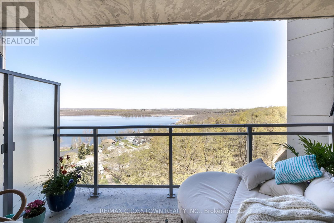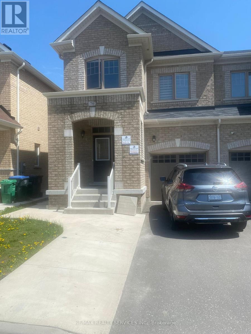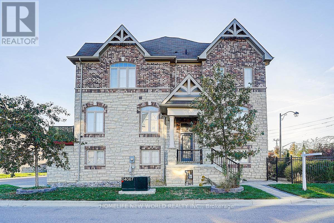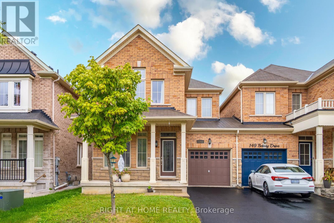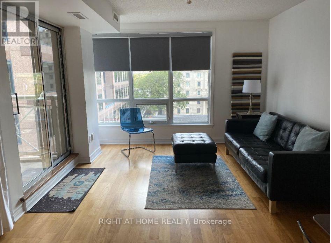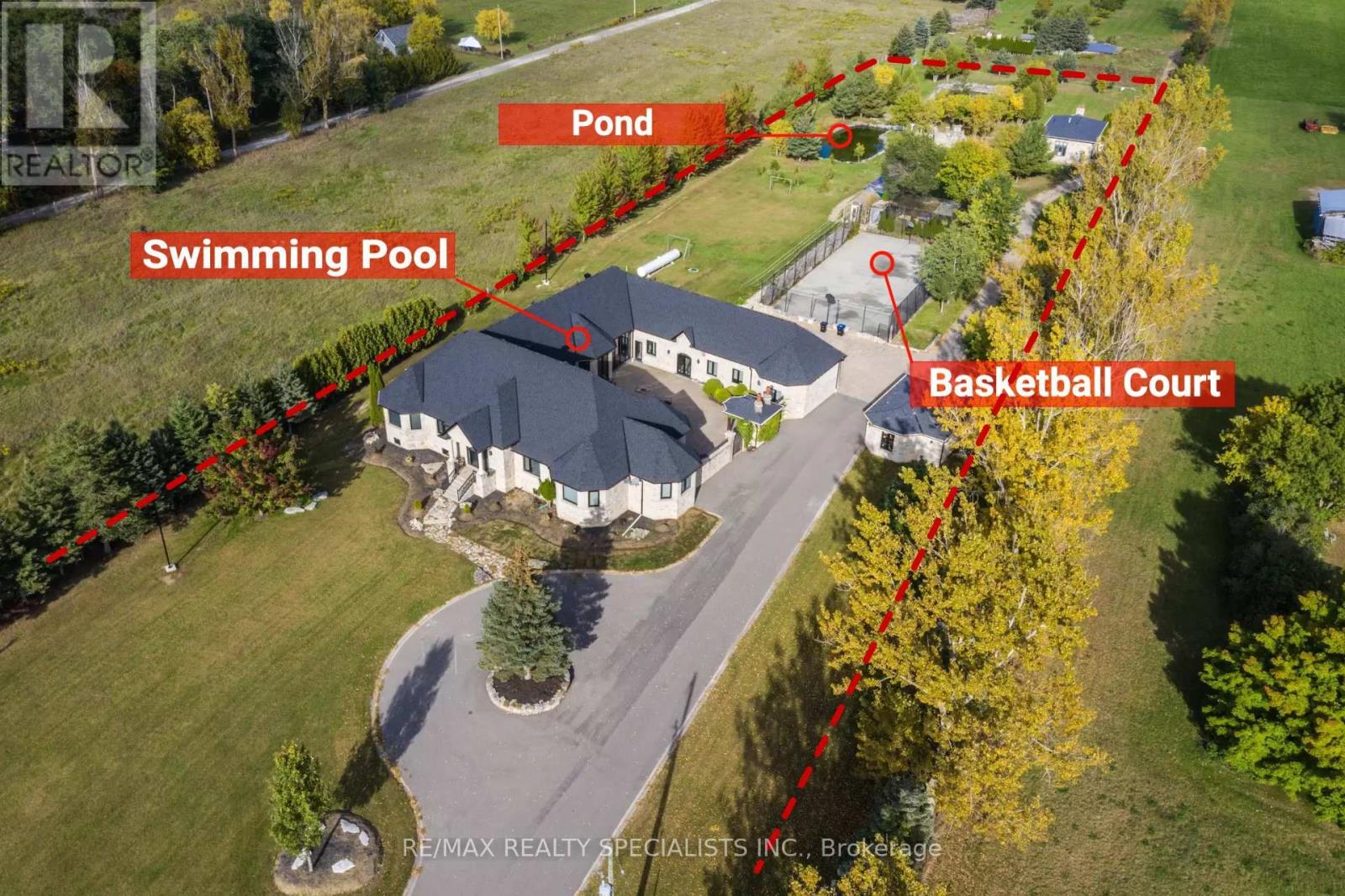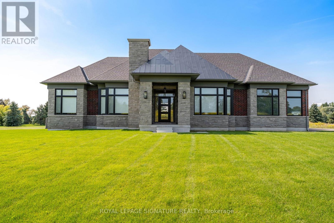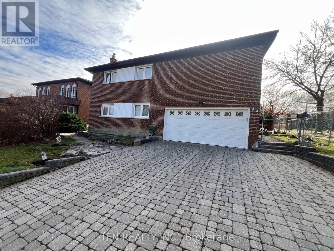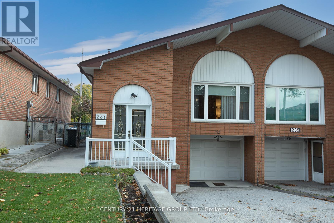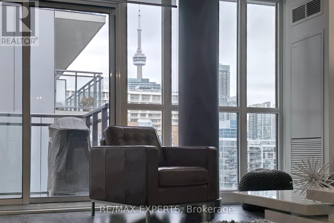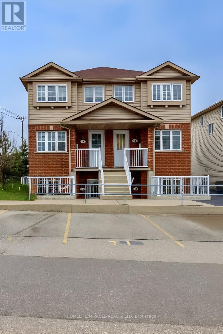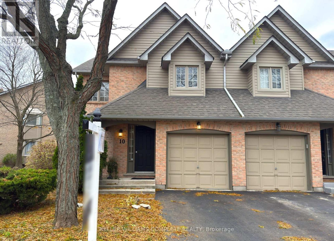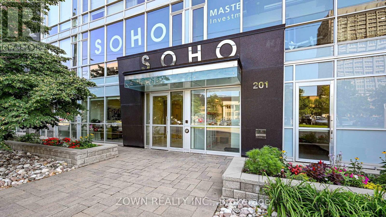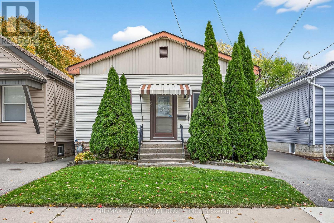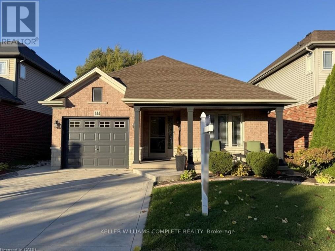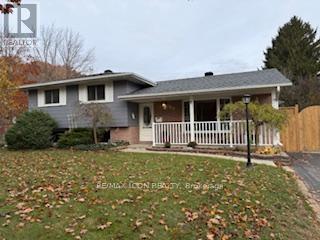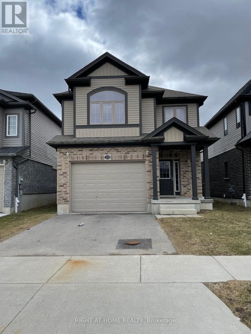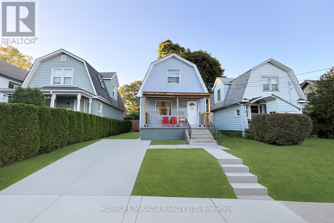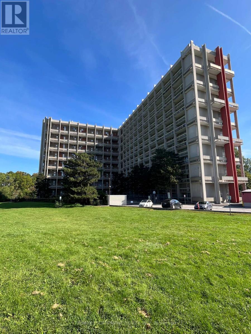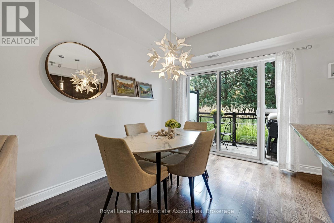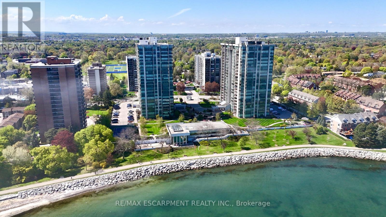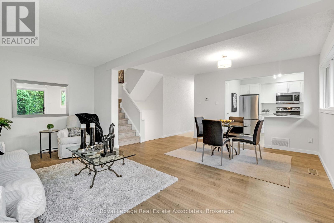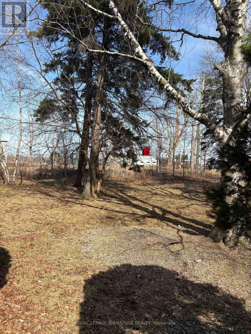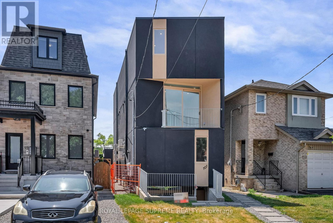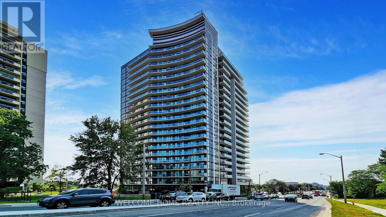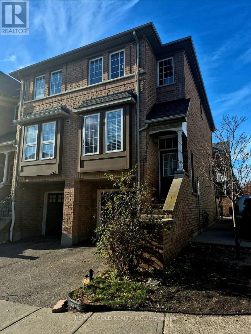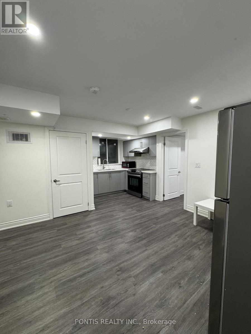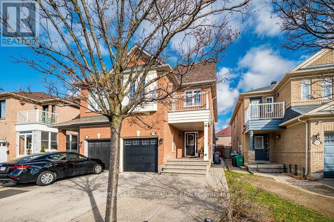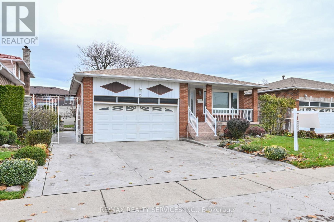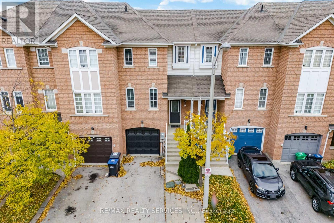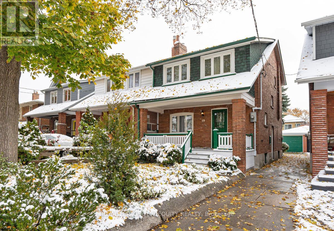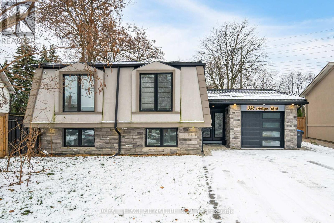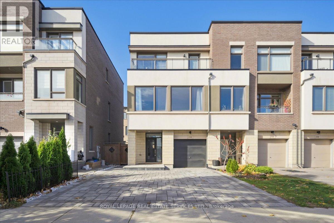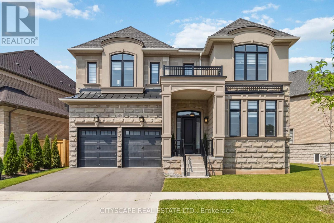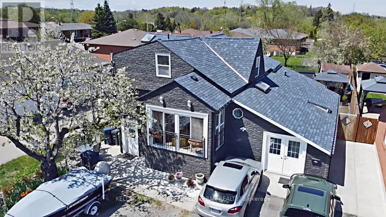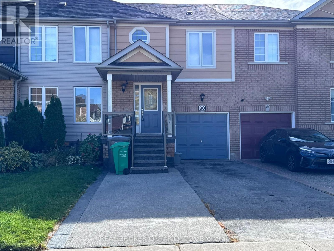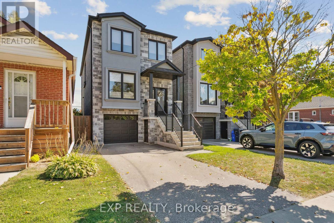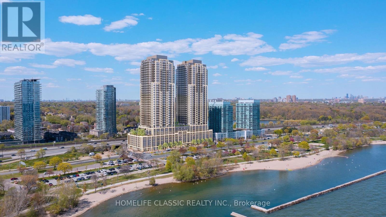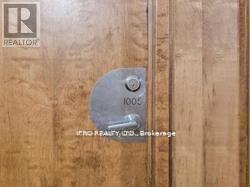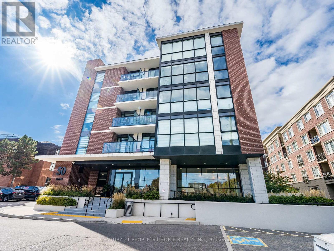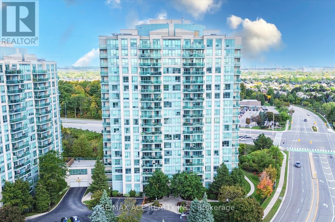1967 Wilson Street
Innisfil, Ontario
Great Size & Prime Location! Fantastic 4+1 Bedroom, 3 Bathroom Family Home Ideally Situated in the Heart of Alcona! Step inside to a sun-filled grand foyer with soaring 17-ft ceilings, setting the tone for this spacious, well-appointed home. The formal dining room and separate living room both feature hardwood flooring, perfect for entertaining or family gatherings. The sprawling eat-in kitchen boasts modern stainless steel appliances, stone countertops, and a walkout to the fenced backyard-ideal for outdoor dining and relaxation. A convenient main floor powder room and laundry room add everyday practicality. Upstairs, retreat to your large primary suite complete with a walk-in closet and private ensuite bathroom featuring a jetted tub. Three additional bedrooms share a bright main bath, providing ample space for the whole family. The finished lower level offers a 5th bedroom, a huge recreation/games room, and plenty of storage space with potential to customize further. KEY UPDATES & FEATURES: Windows (excluding basement). Front & Garage Doors. Furnace & A/C. 4-Car Driveway (No Sidewalk). Double Garage w/Inside Entry. Brick Exterior & Fenced Backyard. Close to schools, parks, shops, rec centre, health centre, and Lake Simcoe, with easy Highway 400 access. Quiet, low-traffic street with no fronting neighbours - the perfect family setting! An Excellent Opportunity You Don't Want to Miss! (id:61852)
RE/MAX Hallmark Chay Realty
22 Boiton Street
Richmond Hill, Ontario
Welcome To Richland, Amazing Layout Featuring Bedrooms. Nestled In A Peaceful And Serene Neighborhood. Upgrades Throughout! ,9' Ceiling On Both Flrs. Ensuite Full Glass Shower, 10' Tray Ceiling, 2 W/I Closet In Master Br. Finished basement. Custom pantry in the Kitchen Island/Backsplash, Kitchen sink faucet sensor, Automated Shades, Automatic garage remote, Electric car charger rough-in, Electric Fireplace, Gas line for BBQ.... Close To Hwy 404 And Shops. (id:61852)
RE/MAX Excel Realty Ltd.
709 - 55 Oneida Crescent
Richmond Hill, Ontario
Immaculate ,Luxurious Skycity Building To Live In, **2 Bedrooms + Dining/Den (Prim Bedroom With 3 Pcs Ensuite & Walk-In Closet) * * Open Balcony ** Includes 1 Parking & Locker ** Modern Kitchen w/Quartz Countertop, Backsplash & SS Appliances. 9' Ceiling w/Floor to Ceiling Windows. 2 Walk Outs to Balcony from Living Rm and Prime Rm. Great Recreational Facilities. Close to Restaurants, Shops, Schools. Mins to Highway, Viva, Go Station. * Great Access To Hwy 7 And 407* Public Transit (Viva, Yrt, Go)* Walking Distance To School, Shopping (Variety Of Big Box Stores), Restaurants And Movie Theatre, 24Hr Concierge, 2 Party Rooms, Sauna, Fitness Area, Separate Yoga/Pilates Area, Guest Suites, Rooftop... (id:61852)
Century 21 Heritage Group Ltd.
908 - 56 Lakeside Terrace
Barrie, Ontario
Welcome to LakeVu Condos Suite 908! Discover the perfect blend of luxury, comfort, and lakeside tranquility in this stunning 934 sq ft condo perched on the ninth floor, offering unobstructed views of Little Lake. This is more than a home - it's a lifestyle upgrade! This elegant suite features 2 spacious bedrooms, a large versatile den, 2 full bathrooms, and in-suite laundry, all designed for modern living. The open-concept layout is flooded with natural light, showcasing a sleek kitchen with quartz countertops, soft-close cabinetry, and stainless steel appliances - perfect for entertaining or relaxing in style. Enjoy your morning coffee or evening beverage on the private balcony, soaking in the peaceful lake views. The primary bedroom offers a serene retreat with its own ensuite, while the second bedroom and den provide inflexible space for guests, work, or hobbies. Both bedrooms offers beautiful lake views. Lake Vu Condos - Tower 2 offers premium amenities including underground parking, a rooftop patio with BBQs, a party room, games room, and a pet wash station. Each suite features individually controlled heating and cooling with a high-efficiency hybrid heat pump and ERV system for fresh air and energy savings. Located minutes from shopping, dining, Georgian College, RVH, and HWY 400, this condo combines convenience with serenity. Don't miss your chance to live the Lake Vu lifestyle. (id:61852)
RE/MAX Crosstown Realty Inc.
76 Boathouse Road
Brampton, Ontario
Welcome to this beautifully finished 2-bedroom legal basement apartment in a Field gate Home located in one of Brampton's most sought-after neighborhoods. Offering a bright, spacious, and modern living space, this unit is perfect for small families, professionals, or couples looking for comfort and convenience. (id:61852)
RE/MAX Realty Services Inc.
107 Beechborough Crescent
East Gwillimbury, Ontario
Absolutely Stunning $$$ Upgraded Double-Garage Corner Lot 3 Bdrms + Den Freehold Townhouse. Just Like A Semi-Detached Of Approximately 2000 Sqf Above Ground. On A Premium Corner Lot Facing Protected Forest With Creek And Trails. Being A Corner Lot Offers Additional Features Such As Many Extra Windows Throughout Making It A Bright & Airy Home. Fabulous Curb Appeal With Stone Accent. Open Concept With 9Ft Flat Ceilings, Hardwood Floors, Pot Lights, California Shutter, Oak Staircase With Iron Pickets Throughout. Large Centre Island With Quartz Countertops In The Kitchen, S/S Appliances, Gas Stove, Modern Light Fixtures, 5 Cameras, Tall Doors, Landscaping, Fenced Off, Terrace, Bbq Gas Hook Up. Two Cars Garage For Total Of 4 Cars Parking With Direct Access Into The Home. Close To 404 And Go Train. Shopping Plaza & New Costco! (id:61852)
Homelife New World Realty Inc.
70 Bellona Street
Vaughan, Ontario
WELCOME HOME to Your Beautifully Renovated 2460 Sq.Ft. All Brick Turn Key Property! Located In High Demand Area Close To Great Schools, Parks and All Services. Quick Drive to Highway 7, 427, 407 and Pearson Airport. Welcoming Gated Entrance Opens To A Lovely Stone & Interlock Courtyard With A European Flair That Sets The Tone For Your Home!! Tastefully Renovated 4 +2 Bedrooms with 4 Bathrooms Plus A Side Entrance To A Finished Basement and Access to Garage. Enjoy The Space of Your Open Concept Rec Room with a 2nd Gas Fireplace , plus 2 More Bedrooms , A Full Bathroom and Plenty of Windows! Ideal For A Potential Basement Apt. Recent Updates Include Windows-Approx. 3 Years Old (No Receipts) A/C-Approx. 3 Years Old,(No Receipts) New Front Door With Beveled Glass Insets and Beveled Glass Side Panels, Roof ReShingled Y2024 (No Receipts), Renovated Kitchen with Huge Pantry, New Dishwasher. Updated Double Garden Doors From Spacious Eating Area To L-Shaped New Wood Deck. (14.5 x10' Plus 8' x8'). Tastefully Renovated Bathrooms, New Plank Hardwood Floors in LivingRoom, DiningRoom and FamilyRoom. New Ceramics on Main Floor. Carpet Free!!!! Situated On A Nicely Landscaped , Private & Fenced Lot in a Great Neighbourhood ! Double Interlock Driveway with Interlock Walkways On Either Side Of The Home And Connecting To The BackYard. Ideal Place To Raise A Family!!!!!! Includes Shutters, Crown Moulding, Updated Light Fixtures, Garden Shed. A Move-In Ready Home With Lots of Natural Daylight Plus A Great FloorPlan!!!! Includes A SkyLight At The Top Of Oak Stairwell For Added Daylight!!!!! Make this Your Home!!!!! (id:61852)
Right At Home Realty
147 Betony Drive
Richmond Hill, Ontario
Discover the Betony Dr of Richmond Hills Oak Ridges Neighborhood! Welcome to this beautifully home, nestled in the highly Oak Ridges area. offering the perfect blend of modern amenities and comfort. Walk to the lake, trails, local eateries, and cafes. hardwood flooring throughout the main level, creating a seamless flow from room to room. classic back splash perfect for all your culinary adventures. A stunning gas fireplace anchors the family room, which is open to the kitchen, creating a perfect space for family gatherings and entertaining. Step out to your very own private backyard , The second floor boasts four spacious bedrooms, including a light-filled primary suite walk-in closet. (id:61852)
Right At Home Realty
701 - 100 Hayden Street
Toronto, Ontario
Welcome To Yonge & Bloor....FULLY FURNISHED & EQUIPPED!!!!! (775 SQUARE FEET) Condo on Quiet Hayden St Off Yonge & Bloor!!!! Luxury Executive Corner Suite On The 7th Floor @ The Boutique Blow Walk Low Rise Building On A Quiet Dead End Street. Steps To Bloor Subway & Yonge St...5 Minute Walk To Hospitals & Exciting Yorkville, 10 Minute Walk To University Of Toronto, Toronto Metropolitan University (Ryerson University), George Brown College, Humber College. Steps To Luxury Bloor St Shopping, Longo's Grocery. WalkScore99. Overlooking Rosedale Corridor & Architecture of St. Paul's Church. Squeaky Clean & Freshly Painted 2 Bedrooms, Primary Bedroom with Queen Bed& Full Ensuite Bathroom and 2nd Bedroom with Single Bed. Includes All Bedding & Linens, Towels Etc. Kitchen With Breakfast Bar is Completely Equipped With Appliances, Cookware, Dishes, Utensils, Glassware etc.. Open Concept FloorPlan with Double Sliding Doors Off Livingroom to Balcony. Features 9 Foot Ceilings, Tons of Natural Daylight . Hardwood Floors Everywhere..No Carpets!!!! Includes Ensuite Washer & Dryer, All Blinds, Quiet 21 Storey Low Rise building with Little Turnover! Ideal For Doctors, International Students, or Quiet Work At Home Space!!! Nice Amenities With InDoor Pool & Hot Tub, Newly Renovated Gym, RoofTop Deck With BBQ'S, Billiard Room, Library, Party Room, 24Hrs Security. High Demand Building On A Street Tucked Away From Yonge & Bloor Yet Everything You Require! Upscale & Stylish Suite Fully Furnished & Stocked With All Housewares, Bedding & Linens, Towels, Kitchen Items & Ready to Occupy! Just Roll In Your suitcase & Enjoy! Plenty Of Visitor Parking With Entrance at 28 Ted Rogers Way, Couture Building. Excellent Daycares Close By. Enjoy The Secret Pocket Of Luxury Living. Students Welcome!! Show Anytime!!!! (id:61852)
Right At Home Realty
95 May Avenue
Richmond Hill, Ontario
This Architectural Masterpiece Nestled in 75' x 150', about 11,263 S.F of Prime Southern Land, Over 8,200 S.F of Sophisticated Living Space!The Utmost Attention to the Exterior&Interior Design with Impeccable Craftsmanship!This Distinguished Estate Exudes Timeless Elegance& Contemporary Sophistication Features: The Stately Pre-Cast Façade with Brick in Sides& Back, Complemented by a Rough In Snow-Melted Circular Driveway&Professionally Landscaped Grounds, Creating an Unforgettable First Impression!Oversized Quality Windows& 12 Ft Soaring Ceiling Heights Flow Seamlessly in Main& Second Flr!A Grand Entrance Welcomes You Into a 23 Ft Double-Height Foyer Adorned with Exquisite Custom Millwork Leads to Open Rising Beautiful Staircase with Artful Skylight above!Wide 9" Engineered Hardwood/ 5" Herringbone Flr,Wall Paneled,Led Lighting,Coffered Ceiling,Ropelights,Crown Moulding,Designer Accent&Artistic Elements!Herringbone Design Hardwood Flooring&Fully Paneled Walls for Gracious Living, Dining Rm&Office!A Huge Open Concept Family Area Includes Chef-Inspired Kitchen that Combines Modern Design with Exceptional Function, Top-Tier Appliances, Custom Designer Cabinetry&A Grand Central Island with A Unique Stone Countertop,A Separate Fully Equipped Spice Kitchen + A Family Rm&Breakfast Area with Designer Wall Unit Includes Fabric Material&Integrated Led Lighting&A Gas Fireplace,Walk-Out to Large Concrete Deck,Terrace&Backyard!A Fully Outfitted Mudroom with Built-In Closet, An Elevator with 3 Stops, a Designer Powder Rm& Direct Access to the Ample 3-Car Garage.Breathtaking Huge Master Suite with Coffered Cling,Wall Paneled,Boudoir Walk-In Closet (His&Hers) with Skylights Above&7 Pc Heated Flr Ensuite!Additional 3 Generously Sized Bedrms Are Equally Impressive,Each Offering Ensuite&W/I Closet, 2Bedrm Has Electric Fireplace&Wall Unit!Large Rich Laundry Rm.Professionally Heated Flr W/O Bsmnt Includes a Stylish Wet Bar,A Bedrm, 2 x 3-Pc Bath& A Finished Place for Future Home Theat (id:61852)
RE/MAX Realtron Bijan Barati Real Estate
2991 Concession Rd 4 N
Adjala-Tosorontio, Ontario
NEW ESTATE HOME stunning 7,900 sq. ft. custom-built estate sprawls across over 10 acres of pristine land, offering the pinnacle of luxury living. With 5 spacious bedrooms, each elegantly furnished, and 6 opulent washrooms, a heated indoor pool, and a jacuzzi, this residence includes a 790 sq. ft. Coach-House with a full kitchen and 1 bed 1 washroom. The exterior has seen extensive upgrades in new roofs, soffits, and gutters, coupled with security enhancements like floodlights, and an automatic gate, the kitchen is a chef's paradise, equipped with built-in stainless-steel appliances & custom cabinetry. You will love the football and basketball courts, two fish-stocked ponds, and spacious courtyard plaza with two outdoor ovens. Interior renovations worth $2 M include new windows, intricate woodwork, a marble island, custom lighting, Wall panels & bespoke furniture. THE HOUSE WILL SOLD AS STAGED WITH FURNITURE SOFA, TV , DINNING TABLE , CENTRAL TABLE. (id:61852)
RE/MAX Realty Specialists Inc.
Century 21 Royaltors Realty Inc.
10 Franklin Crescent
Whitby, Ontario
Experience luxury and tranquility in this stunning new build on 1.43 acres in Whitby, Ontario. Boasting 3,210 sq ft of sophisticated living space above the basement, this elegant home offers 3 spacious bedrooms, 4 bathrooms, and dual 2-car garages with 14 ceilings. Nestled between two 18-hole golf courses and just minutes from Highway 407 and downtown Brooklin, enjoy the perfect blend of privacy and convenience. Inside, white oak hardwood floors, 12' ceilings with coffered designs, custom trim, and a modern open-concept kitchen with a walk-in pantry create a welcoming and stylish atmosphere. The fully sodded and irrigated lot, covered rear Loggia with BBQ gas line, and state-of-the-art mechanicals including zoned HVAC, central air, heated ensuite floors, and remote-controlled blinds ensure comfort and ease. Live your dream lifestyle with elegance and space to entertain in every corner. (id:61852)
Royal LePage Signature Realty
Royal LePage Connect Realty
23 Beardmore Crescent
Toronto, Ontario
Spacious 2 Bedroom, 1 Bath Basement Apartment Nestled In The Desirable Bayview Woods-Steeles Neighbourhood Of North York. This Unit Offers A Private Entrance, A Separate Kitchen, And In Unit Laundry, Close Proximity To Transit, Supermarket, Restaurants, Schools, Parks, Walking Trail, And More. Ideal For Small Families, Students Or Working Professionals. (id:61852)
Tfn Realty Inc.
237 Apache Trail
Toronto, Ontario
Investor's Dream in a Prime North York Location! Welcome to 237 Apache Trail, a well-maintained 5-level backsplit offering incredible space, flexibility, and income potential. This 4+1 bedroom, 2-kitchen home is ideal for multi-family living, or generating strong investment returns, as it is just minutes from Seneca College! The spacious layout offers generously sized rooms throughout, making it ideal for large families seeking comfort and privacy. Sitting proudly on a 150-foot deep lot, this property also boasts a huge private backyard patio for entertaining, plus a lush garden that will delight any gardening enthusiast! With 4 parking spaces including the garage, there's plenty of room for everyone. Recent updates provide peace of mind, including a new roof (2024), updated windows and doors, and a refreshed upper level (2022). Situated close to transit, schools, parks, Fairview Mall, and more, this home offers unmatched convenience in a highly desirable neighborhood! Whether you're an investor, a large family, or a savvy buyer looking for potential, this rare opportunity is too good to miss! (id:61852)
Century 21 Heritage Group Ltd.
1013 - 775 King Street W
Toronto, Ontario
Modern Downtown Living at Minto 775 King West! Experience contemporary urban living in one of Toronto's most desirable neighbourhoods. This stylish 2-bedroom suite offers an abundance of natural light with floor-to-ceiling windows showcasing stunning views of downtown Toronto. Step out onto your private balcony and enjoy the energy of King West right at your doorstep. The open-concept layout is perfect for entertaining or relaxing at home. The upgraded kitchen features sleek stainless steel appliances, quartz countertops, and plenty of storage - ideal for cooking or hosting. If dining out is more your style, you're surrounded by some of the city's best restaurants, cafés, and nightlife. The spacious primary bedroom comfortably fits a king-size bed and includes a walk-in closet with mirrored doors, enhancing both light and space. Upgraded lighting throughout the suite adds warmth and sophistication. Located in the heart of the King West district, you're steps from shopping, entertainment, and transit, with the TTC right outside and easy access to the Gardiner. A premium parking spot, location on Level M, and locker are included for your convenience. Minto 775 offers top-tier amenities, including: 24-hour Concierge, Fully Equipped Fitness Centre, Guest Suites, Party Room with Outdoor Patio with Lounge Areas. Discover the perfect blend of modern comfort and vibrant downtown living at 775 King St West - where style meets convenience in the heart of Toronto. (id:61852)
RE/MAX Experts
72 Lord Seaton Road
Toronto, Ontario
Luxurious Newly renovated detached home Nestled in the Sought-after York Mills/St Andrews Area. Step into this meticulously renovated top-to-bottom detached home, where luxury and functionality blend seamlessly. The grand foyer, adorned with stunning porcelain slab flooring, boasts an impressive25-foot ceiling and a skylight. The spacious living room features a sleek, modern rotating TV wall. The kitchen is a masterpiece, showcasing porcelain slab countertops, stainless steel appliances. Hardwood flooring throughout, new custom built staircase enhances the contemporary aesthetic. second floor offers a total of five spacious ensuite, The master bedroom complete with double doors, a large walk-in closet with custom-built shelving, and 6piece ensuite. Walkup basement featuring Nanny suit, sauna, wet bar, rec room. This home offering exquisite details ,high end finishes and upgrades throughtout. Close to schools, shops, York mills subway, easy access to Hwy 401. Extras: All Existing Appliances: B/I fridge, stove, oven, Dishwasher, lightings and windows covering, washer and dryer.Extras: (id:61852)
Avion Realty Inc.
Century 21 Atria Realty Inc.
1a - 50 Howe Drive
Kitchener, Ontario
Welcome to 50 Howe Dr #1A. This well-appointed and tastefully updated townhouse offers a refined blend of modern finishes and functional living space. The residence features three spacious bedrooms and a bright, open-concept main level designed to accommodate both everyday living and guest entertainment. The kitchen is equipped with stainless steel appliances, quartz countertops, and ample cabinetry, providing an efficient and contemporary workspace. Ideally situated within a sought-after community, the property offers convenient access to local amenities, parks, schools, shopping, and public transit. An excellent opportunity for those seeking a move-in-ready home in a prime location. (id:61852)
Homelife/miracle Realty Ltd
10 - 320 Hamilton Drive
Hamilton, Ontario
Welcome to #10-320 Hamilton Drive, a 1,748 sqft, 3-bed, 2.5-bath, end-unit townhome backing onto greenspace, nestled in a highly desirable Ancaster neighbourhood! Step inside to find a functional floor plan featuring a convenient 2-piece bathroom off the foyer, a spacious living room, a dining room with cathedral ceiling and a skylight, plus a well-equipped kitchen with a peninsula, ample cabinet space and breakfast area which flows into the family room featuring a cozy gas fireplace and sliding glass doors leading to the backyard. Upstairs, the generous primary bedroom features a large walk-in closet, plus a 5-piece ensuite bathroom, while 2 additional good-sized bedrooms and a 4-piece bathroom complete this level. Endless potential awaits in the full, unfinished basement, or use it as extra space for all your storage needs. Outside, the fully fenced backyard features an interlocking stone patio and a gate that opens to the parkette. The driveway and attached garage provide parking for 2 vehicles and there is plenty of visitor parking available for guests. Updates include the furnace (2023) and newer flooring on the main floor. Condo fees cover building insurance, exterior maintenance, common elements, snow removal, grass cutting, water and parking, ensuring a truly low-maintenance lifestyle. Ideally located just minutes from Ancaster Village with restaurants, shopping and more, plus quick and easy access to the 403/Linc, this comfortable and convenient end-unit townhome is ready for you to move in and make it your own! (id:61852)
Keller Williams Complete Realty
807 - 201 Parkdale Avenue
Ottawa, Ontario
Rare End Unit Stunning 2 Bed, 2 Bath Condo at Soho Parkdale with Iconic Parliament Hill Views! Discover this exceptional end-unit condo in the heart of Parkdale, offering unmatched views of Parliament Hill and a lifestyle that blends luxury, convenience, and vibrant city living. Step inside to find a sleek, modern interior featuring: Quartz countertops, Built-in appliances Glass tile backsplash Rich dark hardwood flooring Elegant tile finishes throughout. Enjoy your private balcony with panoramic views of Parliament Hill perfect for soaking in nightly sunsets and front-row seats to Canada Day and New Years Eve fireworks over LeBreton Flats. Unbeatable Amenities Include: Rooftop terrace with hot tub and BBQs Theatre room Dalton Brown gym, Boardroom, Concierge service, Building security & surveillance, Secure parking (P1 #17 one of the best spots!) Storage locker Prime Location Highlights: 500m to Tunneys Pasture LRT & bus station, 750m to Wellington Streets restaurants and shops Under 1km to Ottawa River trails Approx. 1.3km to Highway 417 on-ramp Steps to Parkdale Market, Hintonburg, and Westboro. (id:61852)
Zown Realty Inc.
49 East 33rd Street
Hamilton, Ontario
Well cared for 2+ 1 bedroom bungalow ideally located on the Hamilton mountain close to Concession Street and the scenic Mountain Brow, as well as the Juravinski Hospital and the Sherman Cut. This carpet free home features laminate flooring in the living room, dining room and both main floor bedrooms and offers comfortable living with a bright and functional layout. Crown moulding is also featured in both main floor bedrooms. Good sized kitchen with plenty of oak cabinets, ceramic backsplash and flooring. Convenient separate side entrance from dining room to rear of property. Roof (2016). Central Air (2022). Water line replacement from 1/2 inch to 3/4 inch (2023). Basement offers plenty of extra space and features a rec room, 3rd bedroom, utility room with laundry plus an area for storage. Fully fenced backyard with shed. Garage with hydro. Close to all amenities. Only minutes to Downtown Hamilton via the Sherman Cut/Sherman Access and East Hamilton via the Sherman Cut/Sherman Access & Kenilworth Access. (id:61852)
RE/MAX Escarpment Realty Inc.
144 Sumner Crescent
Grimsby, Ontario
Welcome to 144 Sumner Crescent, a beautiful luxury bungalow built in 2009, just steps from Grimsby Beach. Nestled on a mature, landscaped lot, this 2+1 bedroom, 3-bathroom home offers over 1,300 sq. ft. on the main level plus a fully finished lower level giving a total of 2600 sq. ft. of living space-perfect for families, downsizers, or those seeking peaceful lakeside living. The open-concept main floor features hardwood and ceramic flooring, California shutters, and a bright living/dining area flowing into a functional eat-in kitchen with a large island with breakfast bar, built-in pantry with pull-outs, and direct access to the backyard. Step outside to a private, fully fenced oasis with deck, patio, in-ground sprinkler system, garden shed, and beautifully maintained perennial gardens filled with hydrangeas. The spacious primary bedroom offers a walk-in closet and 3-piece ensuite with a walk-in shower, while a second bedroom, 4-piece bathroom, and main-floor laundry complete this level. The fully finished lower level expands the living space with a large recreation room, third bedroom or office, and 3-piece bathroom-ideal for guests or a potential in-law suite. Additional features include a single-car garage with inside entry, double-wide driveway, ample storage, and neutral décor throughout. Located on a quiet crescent with easy access to the QEW, schools, parks, pickleball courts, and the lakefront, this stunning home combines modern comfort with small-town charm. Experience luxury, functionality, and lakeside living at its best in this move-in-ready Grimsby gem. (id:61852)
Keller Williams Complete Realty
55 Gracefield Crescent
Kitchener, Ontario
Welcome to this beautifully updated 3-bed 2-bath home tucked away on a quiet, family-friendly cresent- perfectly located right across from a school, making mornings with the kids a breeze! Step inside to discover a bright, modern kitchen featuring under-cabinet lighting, easy-close drawers, and garden doors that open to the new side deck with wheelchair ramp (2025) - offering convenient outdoor access and easy mobility. The back deck is two-tiered, fully fenced for privacy, and perfect for relaxing or entertaining with friends and family.The covered front porch with its new white railing (2023) is the ideal spot to enjoy your morning coffee and watch the kids walk to school. Inside, the spacious living and dining areas create a warm and welcoming flow, while the finished lower level offers a rec room with a gas fireplace, wet bar, and bar fridge - great for cozy nights or gatherings with friends.Need extra storage? You'll love the 21' x 21' crawl-space storage room complete with built-in shelving for all your seasonal items and extras.This home has been thoughtfully maintained and updated, including:New roof (2023) Water Softener (2021) Water Heater, Exterior Paint (2024) With parking for up to 4 vehicles this home offers outstanding value in a peaceful, convenient location. Close to schools, shopping, restaurants (id:61852)
RE/MAX Icon Realty
Main - 229 Tall Grass Crescent
Kitchener, Ontario
Welcome to Fully furnished, ready to live in, 2 Storey Detached house available to rent. This beautifully maintained house features 4 bedrooms & 2.5 baths, in a high demand community. Main floor offers an open-concept layout effortlessly flows from spacious living room to the gourmet kitchen with all necessary appliances and a table with 6 chairs. The modern kitchen has ample cabinet space and a large island that flows seamlessly into the living and dining areas. There is a 2 piece bathroom on the main floor for everyday convenience. Upstairs you will find 4 generously sized bedrooms and 2 bathrooms, all with good size windows for day-light exposure along with blinds for privacy throughout the day. Bedrooms with a good size beds & side tables. Nested in a convenient location close to Groh School & Conestoga College. Doon South is known for its balance of urban convenience and nature beauty with walking trails nearby including the scenic Homer Watson Park and the Grand River trail system. With quick access to shopping grocery stores, restaurants. Hwy 401, Hwy 8 and all the essentials this is the perfect place to call home. Water softener is available at the premises. Tenant insurance is required. Tenants are responsible for 70% of the utilities. (id:61852)
Right At Home Realty
4249 Elgin Street
Niagara Falls, Ontario
Welcome to 4249 Elgin, where charm meets opportunity just steps from the breathtaking Niagara Gorge! Enjoy the soothing sounds of the Niagara River from your front porch while being close to all the amenities, attractions, and entertainment Niagara Falls has to offer. This beautifully updated, turn-key 2-storey home features 2 spacious bedrooms, 2 bathrooms, and a bright, open-concept main floor with a modern kitchen boasting an island and new countertops (2022). The main level showcases elegant coffered ceilings and engineered hardwood flooring, while the upper level features stylish laminate.Step outside to your private backyard oasis complete with a stone patio and pergola (2021) surrounded by lush greenery, raspberry and blackberry bushes, and apple trees-perfect for relaxing or entertaining. The exterior shines with updates including new siding (2021), parking (2022), and front and back decks (2024). Few pictures are virtually staged. Parking is convenient with a 2-car driveway plus additional laneway access offering extra rear parking.Whether you're looking for your next home or an investment, this property offers a great opportunity to operate as an Airbnb, with potential to earn $4k$5k per month thanks to its prime location and move-in-ready appeal. Book your showing today and experience all that 4249 Elgin has to offer! (id:61852)
Homelife/miracle Realty Ltd
319 - 350 Quigley Road
Hamilton, Ontario
Unit is priced to go quickly! Largest layout, 2-level, 3 bedroom unit in Parkview Terrace. Lg Master has a generous closet. The unit is pet friendly, has escarpment views and is located in a spectacular location for commuters being mins from the Redhill Valley Parkway and QEW. All Windows have recently been replaced. Watch the stunning sunsets from your balcony. Huge party room for entertaining, bike storage room, community garden, outdoor and covered basketball nets. 1 underground parking. 1 basement storage locker and a pantry in unit for storage. Hook-ups in unit for Laundry and dishwasher. No pictures of the unit as tenants are living in it, but will provide vacant possession upon closing. (id:61852)
RE/MAX Escarpment Realty Inc.
108 - 3170 Erin Mills Parkway
Mississauga, Ontario
This is Windows on the Green! A bright and spacious 2-bedroom, 2 full bathroom suite that backs onto the Glen Erin Trail for rare privacy and tranquility. This desirable main-floor suite is not your typical condo layout, features large windows, 9-foot ceilings, and a dining area walk-out to a private terrace with a gas BBQ hookup. The primary retreat comfortably fits a king-size bed and offers a private ensuite. Enjoy 2 side-by-side parking spaces, 2 lockers (1 standard + 1 executive), and convenient bike storage, perfect for exploring the endless nearby trails, parks, or walking your dog right from your doorstep. Located in the community of Erin Mills, steps to shopping, UTM, close to Credit Valley Hospital, GO Transit, and major highways. Resort-style amenities include underground visitor parking, a south-facing rooftop terrace, party room with bar & fireplace, a welcoming main floor lounge with flat screen TV, and a fully equipped exercise room. Just waiting for you!!! (id:61852)
Royal LePage Real Estate Associates
903 - 2175 Marine Drive
Oakville, Ontario
SELLER INCENTIVE! FIRST YEAR OF CONDO FEES CREDITED TO BUYER ON CLOSING!!! Welcome to over 1,500 sq ft of meticulously renovated living space in one of Brontes most prestigious condo communities. This 2-bedroom plus den suite in Ennisclare on the Lake offers a rare blend of elegance, comfort, and lakefront lifestyle. No detail has been overlooked in this thoughtfully upgraded condo unit. Enjoy smooth ceilings throughout, with a coffered ceiling accenting the redesigned kitchen and entertainers dream. Featuring solid maple, soft-close cabinetry, a large island with built-in garbage/recycling drawers, a pot & pan drawer, quartz countertops, and high-end stainless steel appliances (2023), this kitchen is both functional and beautiful. The living areas feature handscraped, wire-brushed engineered hardwood, while the bedrooms and den offer plush, dense luxury carpeting for ultimate comfort. Both bathrooms have been completely renovated with stylish, modern finishes and upgraded fans. The laundry room includes new cabinetry, flooring, and appliances all replaced in 2023. Freshly painted in the summer of 2023, the unit is truly move-in ready, featuring Decora switches throughout and all-new lighting, including ceiling fans in the bedrooms and den. The open-concept layout is bathed in natural light, with a private balcony perfect for unwinding. Ennisclare on the Lake offers resort-style amenities: indoor pool, tennis and squash courts, state-of-the-art fitness centre, party and games rooms, library, and a hobby workshop. All of this, just steps from Bronte Marina, waterfront parks, boutique shops, and top-tier dining.Whether you're downsizing, investing, or simply seeking a peaceful place to call home, this stunning lakeside retreat has it all. Experience the best of Oakville's waterfront and welcome home to Ennisclare on the lake. (id:61852)
RE/MAX Escarpment Realty Inc.
Royal LePage Burloak Real Estate Services
57 - 2605 Woodchester Drive
Mississauga, Ontario
Tired of mowing the lawn or shoveling snow? Enjoy maintenance-free living no landscaping, no shoveling snow, not even clearing off your car in the winter, while still having over 1,800 sq ft of living space. This beautifully renovated 4-bedroom, 3-bathroom townhome is a rare find, offering an open-concept main floor, spacious bedrooms, and a finished basement perfect for family living.Location couldn't be better, no need to drive to run errands, with grocery stores, banks, walk in clinics, and more just steps from your door. Plus walking distance to great schools, parks, and trails. Going downtown?? Just hop on the bus to the GO!!! I'm impressed with this home, and I'm sure you will be too. Now...All you have to do is move in! Maintenance fees include water, windows, roof (exterior) and landscaping. All new flooring throughout, all new light fixtures, new kitchen and new kitchen appliances, all new vanities, new tub, all new faucets throughout, freshly painted, and more (id:61852)
Royal LePage Real Estate Associates
2492 Upper James Street
Hamilton, Ontario
. (id:61852)
Royal LePage Signature Realty
RE/MAX West Realty Inc.
1 - 101 Bernice Crescent
Toronto, Ontario
Fully Furnished, Modern 2-Bedroom Loft-Style Unit, Brand New Build Sophisticated, stylish, and purpose-built for comfort - this brand new 2-bedroom unit offers upscale living in a quiet, family-friendly neighborhood. Featuring a sleek loft-style layout with radiant heated floors, luxe finishes, Highspeed Internet, and a private patio, this home is ideal for modern professionals.The kitchen boasts modern appliances perfect for cooking, hosting, or relaxing. Enjoy the convenience of in-unit laundry and the peace of mind of professional property management. For the most discerning of tastes.Available both Short term or Long Term (id:61852)
Royal LePage Supreme Realty
504 - 1461 Lawrence Avenue W
Toronto, Ontario
Newly painted with a well-designed layout, this bright and spacious unit offers comfortable living with modern finishes and a balcony. Conveniently located near transit, parks, and shopping, it includes parking. A move-in-ready home in a vibrant community. (id:61852)
Welcome Home Realty Inc.
15 - 50 Strathaven Drive
Mississauga, Ontario
For Lease - Spacious Tridel-Built Corner Townhome in Prime Mississauga! This bright and modern 3-bedroom, 3 upgraded washrooms townhome offers a functional open-concept layout with natural light. A versatile ground-level room can serve as a 4th bedroom, office, or media space. The upgraded kitchen boasts quartz countertops, a stylish backsplash bar-perfect for everyday living. Upgraded appliances and well maintained entire home. Enjoy a private, South facing patio and fenced yard, direct access to the garage, plus extra driveway parking and visitor parking right in front. Residents also have access to a shared swimming pool and playground. Located just minutes from Square One, top-rated schools, transit, and major highways(403/401/407/427)-this home offers exceptional convenience in a well-maintained community. Available for immediate occupancy - don't miss out! (id:61852)
RE/MAX Gold Realty Inc.
25 Banner Elk Street
Brampton, Ontario
Spacious and bright One-bedroom + DEN legal basement apartment with a private entrance. This beautifully finished unit offers large windows in both the living room and bedroom, filling the space with natural light. Features include luxury vinyl flooring, smooth ceilings with pot lights, and a spacious open-concept living area. The kitchen features stainless steel appliances, ample counter space, and sleek modern cabinetry. The 3-piece bathroom showcases a quartz vanity, glass-enclosed shower, and elegant porcelain tiles. Enjoy the convenience of a private laundry and exclusive driveway parking. Nestled in a quiet, family-friendly neighbourhood, this clean and stylish apartment is move-in ready and perfect for comfortable living. (id:61852)
Pontis Realty Inc.
5708 Margarita Crescent
Mississauga, Ontario
Welcome to your dream home in the highly sought-after Churchill Meadows Mississauga's most desirable neighbourhoods. This beautifully updated, move-in-ready 3 Bed, 4 bath semi-detached home with a fully finished basement offers the perfect blend of comfort, style, convenience for families. Step inside to freshly painted (2024), bright inviting main fl, hardwood fl, abundant pot lights (2018), a cozy fireplace (2020) spacious kitchen with granite countertops, backsplash (2019), high-end stainless steel appliances, 2 pc powder room, walkout to beautifully landscaped, fully fenced backyard with a storage shed ideal for evening relaxation & entertaining. The 2nd fl provides carpet free flooring, 3 generous and bright bedrooms, 2 newly renovated bathrooms, stylish 4 pc ensuite & modern 3 pc bathroom, ample comfort for the entire family. The fully finished basement provides valuable additional living space, with large recreation room, wet bar, movable island perfect for year-round entertaining, 3-pc bathroom, enough space for a home office This home has been extensively upgraded for peace of mind, including a newer roof (2017), a whole-home energy audit, along with a newer furnace, A/C, tankless water heater, upgraded attic insulation, pot lights (all in 2018), upgraded kitchen with granite finishes (2019), newer appliances, humidifier, fresh paint throughout. Perfectly near top-rated elementary and secondary schools (within walking distance), scenic parks and walking trails, grocery stores, shopping centres, and everyday conveniences, minutes from the 401/Aquitaine Power Centre with the new Costco, Meadowvale and Erin Mills Town Centres, Mississauga Transit, 3 GO Stations (Lisgar, Streetsville, and Meadowvale), new Churchill Meadows/Mattamy Sports Centre, library, easy access to Highways 407/401. A perfect blend of modern updates, functional living, and an unbeatable location this exceptional Churchill Meadows home in Mississauga is one you won't want to miss! (id:61852)
Royal LePage Signature Realty
10 Pleasantview Avenue
Brampton, Ontario
Welcome to this well-maintained detached home located close to all amenities! Featuring a 2-car garage and a large driveway that fits up to 4 cars, this property offers plenty of parking space for family and guests. Step inside to a spacious foyer that leads to a large eat-in kitchen and a bright living/dining room combination, perfect for entertaining. The main level offers 3 generous-sized bedrooms with ample natural light, access to garage from home. Enjoy the convenience of a separate entrance to a finished basement, featuring a full kitchen w/open-concept to rec room AND a large versatile area that can easily be converted into 2 additional bedrooms-ideal for extended family.The backyard is beautifully maintained with newly installed stone wall, concrete patio perfect for outdoor gatherings. Large shed from extra storage. Roof approximately 4 years old, Garage door opener with remote, Hot water tank (rental)This home truly offers comfort, space, and flexibility in a sought-after location! (id:61852)
RE/MAX Realty Services Inc.
38 - 271 Richvale Drive S
Brampton, Ontario
Turn-Key Dream Home Backing Onto Turnberry Golf Course! Welcome to This Beautiful Well Maintained 3 Bedroom Freehold Townhome in The Family Friendly Community Of Heart Lake In Brampton Surrounded By Parks And Pathways, Yet, Close To Shopping Schools & Easy Access To Highways & Transit. This Stunning 3 Bedroom, 2 Bath Home Offers Serene Views & Privacy Rarely Found in Townhome Living Walk Out To Interlock Stone Patio and Gazebo Ideal For Outdoor Entertaining Over Looking The Fall Colours Of The Tranquil Ravine Location Must See!!! (id:61852)
RE/MAX Realty Services Inc.
59 Ostend Avenue
Toronto, Ontario
Timeless Swansea Gem - First Time Offered in 68 Years! Nestled in the heart of Swansea Village, just one block south of Bloor on a beautiful, quiet, treelined street, this charming 3-bedroom detached brick home has been lovingly owned by the same family since 1957. A true Swansea treasure, it offers a rare opportunity to move into one of Toronto's most desirable neighbourhoods. Beautifully maintained and full of character, this home features generous principal rooms, bright eat-in kitchen, and a convenient mudroom with walk-out to a mature, landscaped backyard-perfect for relaxing or entertaining. Original details including hardwood floors, plate rail, stained glass windows, and a classic fireplace mantle add warmth and timeless charm throughout. A mutual driveway leads to a detached garage, providing practical parking and additional storage. Recent improvements include a new sewer line (inside and outside) with backwater valve and new kitchen stack (May 2016) and new roof shingles (April 2022)-important updates that offer peace of mind for years to come. Move in and enjoy as is, or bring your vision to life with updates and renovations to unlock this property's full potential. All within easy walking distance to Bloor Street shops and cafes, the subway, top-rated schools, Rennie Park, and the lake. A truly unbeatable location in the highly sought-after school district. (id:61852)
Royal LePage Terrequity Realty
1402 - 395 Square One Drive
Mississauga, Ontario
Gorgeous 1 Plus Den In The State Of The Art Square One Condos, Built By Award Winning Builder Daniels. The Building Offers Modern And Environment Friendly. The Unit Is Bright And Spacious, Modern Kitchen With High End Finishes And Contemporary Design. Amazing Amenities In The Building Like Modern Party Room, Fitness Centre, Full Size Basketball Court, Kid's Zone, Rock Climbing And 24 Hours Concierge. Minutes Away From Square One Mall, Restaurants And Living Art Centre. Don't Miss The Chance To Call It Your Home. (id:61852)
Royal Star Realty Inc.
388 Antigua Road
Mississauga, Ontario
Your dream home is here, a stunning detached redefining modern living. This fully renovated home boasts a legal 2nd dwelling unit, perfect for extra families or rental income. Step into the main residence and be captivated by elegant eng H/W floors, quartz countertops, and ambient pot lights. The gourmet kit features new high-end appliances and sleek finishes. Relax in the living room with electric blinds for effortless control. A sep entrance leading to the fully equipped 2nd unit, complete with its own laundry and walk-out to the backyard. The outdoor with a pool-sized lot, gazebo, and fire pit. A home boasts a camera doorbell, security system, & B/I 5-speaker. Premium upgrades include a new metal roof, energy-efficient furnace and windows, & modern garage door. Enjoy the newly installed interlocking driveway. Nestled in a prime location, you're moments from Trillium Hospital, top schools, parks, transit, and shopping plazas. Experience the luxury and functionality in this move-in-ready home (id:61852)
Royal LePage Signature Realty
310 Squire Crescent
Oakville, Ontario
Fantastic Opportunity in Oakville!Welcome to 310 Squire Crescent, a rare end-unit townhome offering extra parking, a wider backyard, and exceptional privacy. This bright and modern home features three full bathrooms and updated flooring throughout, creating a fresh and stylish living space perfect for families or professionals.Enjoy outdoor living in the spacious backyard complete with a deck and gazebo, ideal for relaxing or entertaining. The end-unit layout means more natural light, additional yard space, and the convenience of extra parking-a true luxury in this sought-after area.Located in Rural Oakville, you're just minutes from top-rated schools, shopping, and parks, with easy access to highways and public transit. The home is also conveniently close to the new Neyagawa Recreational Centre, offering fitness, aquatic, and community facilities for the whole family.With its combination of location, layout, and lifestyle, 310 Squire Crescent stands out as a turn-key home that delivers comfort, function, and value. Don't miss this chance to own a beautiful, low-maintenance home in one of Oakville's fastest-growing and most connected neighbourhoods.End unit. Extra parking. Modern finishes. Private backyard retreat. All in one great package-book your showing today! (id:61852)
Royal LePage Real Estate Services Ltd.
1268 Meadowside Path
Oakville, Ontario
Welcome to Glen Abbey Encore - Where Your Fairytale Begins. Step into luxury with this exquisite executive Vanderbilt model by Hallet Homes- a 5-bedroom, 5-bathroom stone and brick masterpiece. Boasting 3,590 sq. ft. of elegant living space (excluding the basement) and situated on a premium reverse pie-shaped lot with a 105-ft wide frontage, this residence is as rare as it is refined. Ideally located near top-ranked, provincially recognized schools, this home is perfectly suited for growing families. Over $150,000 in upgrades elevate every corner of this property, starting with a grand entrance that leads to an open-concept main floor-ideal for entertaining. Enjoy a gourmet chef's kitchen featuring Cambria quartz countertops, built-in Jenn Air appliances, and an expansive eat-in area. The main level also includes a formal dining room, a dedicated office, and a richly appointed wine room, all adorned with elegant wainscoting, pot lights, gleaming hardwood floors, and fireplaces that bring warmth and character. Large sliding patio doors flood the space with natural light, seamlessly connecting the interior to the outdoors. A 3-car garage with a Tesla EV charger adds both convenience and modern efficiency. Nestled on a quiet, forest-facing street, this home offers the perfect balance of tranquility and accessibility, with easy access to major highways and the scenic 14 Mile Creek Trail. A rare blend of sophistication, functionality, and family-friendly living-this home is truly a dream come true. (id:61852)
Cityscape Real Estate Ltd.
Lower Level - 6 Elmhurst Drive
Toronto, Ontario
6 Elmhurst Drive , A Bright, updated 1 bedroom with shared living room, kitchen and washroom. Lower Level on a 50 Ft. Lot in Prime Toronto Location. Welcome to this beautifully updated and meticulously maintained 3-bedroom lower-level unit, nestled on a quiet street in a sought-after, family-friendly neighborhood. Situated on a generous 50 ft. lot, this property features a modern exterior with sleek dark high-end siding that looks like stone, offering exceptional curb appeal. The lower level Inside, boasts a spacious layout with new flooring throughout, an updated kitchen, and eat-in area, and a walk-out to a landscaped front yard garden with BBQ area. It features a fully finished suite, complete with its own kitchen and bathroom, perfect for a family. TTC at the door, one bus to subway. Located on serene Elmhurst Drive, you're within walking distance to local schools, parks, transit, and shopping, everything you need in a vibrant and well-connected Toronto community. 6 Elmhurst Drive in Etobicoke offers excellent highway access, located just 1.5 km from Highway 401, approximately 3 km from Highway 409, about 4 km from Highway 427, and roughly 5 km from Highway 400, making it a well-connected location for commuting across the GTA. (id:61852)
Keller Williams Referred Urban Realty
Main Unit - 80 Redfinch Way
Brampton, Ontario
From the moment you walk in, you'll notice the freshly painted walls and the sense of space and light that fills every corner of this beautiful 4-bedroom townhouse. It's the kind of home that feels instantly welcoming - clean, bright, and ready for new memories. The main floor flows effortlessly, with sunlight streaming through large windows and a layout designed for real family living. The laundry is right on the main level, making day-to-day life that much easier. Upstairs, the primary bedroom offers a private ensuite, giving you your own quiet retreat, while the remaining bedrooms share a second full bathroom - perfect for growing families or guests. Step outside and imagine summer barbecues or morning coffee in your spacious backyard - a rare find in this area. And when it comes to location, it couldn't be better. You're surrounded by parks, schools, grocery stores, and all the essentials, tucked into a family-oriented neighbourhood where everything you need is just minutes away. With driveway parking, separate laundry, and a fresh new look throughout, this home offers both comfort and convenience - it's more than a place to live; it's a place to belong. (id:61852)
Real Broker Ontario Ltd.
105 Twenty Second Street
Toronto, Ontario
Modern family living in this stunning 2-storey detached home with 2,898 total sq. ft., 3 bedrooms, and 4 bathrooms. Just a 7-minute drive to both Long Branch GO and Mimico GO, a 15-minute walk to the lake and Colonel Samuel Smith Park, and only a 4-minute walk to Twentieth Street Junior School. Plus, you're just moments from Lake Shore Blvd. The main floor showcases an open-concept layout with a formal living and dining area at the front of the home, complete with wide-plank hardwood, pot lights, large windows that fill the space with natural light, and sleek glass railings. At the heart of the home is a chefs kitchen featuring designer pendant lighting, a full-height light grey backsplash, elegant two-tone cabinetry with white uppers and charcoal grey lowers, quartz counters, premium stainless steel appliances, a gas range, and a large centre island with seating for four. Soaring 10' ceilings extend through the kitchen and family room, where an electric fireplace adds warmth and style. The adjoining family room flows seamlessly to the outdoors with a walk-out to a private deck and fenced yard perfect for summer gatherings.Upstairs, the primary retreat offers a walk-in closet and a spa-inspired ensuite with heated floors, sleek vanities, modern tile work, premium fixtures, and a second electric fireplace for added comfort. Two additional bedrooms and a full bath complete the upper level.The finished lower level expands the living space with windows, two storage areas, and flexible room ideal for a home office, gym, media room, or play space, plus a 3-pc bath, direct walk-out to the yard, and a built-in garage with interior access and an EV charging outlet. Steps to Gus Ryder Pool and Health Club and quick access to QEW & 427 highways. (id:61852)
Exp Realty
2902 - 1928 Lake Shore Boulevard W
Toronto, Ontario
Live a luxuries lifestyle at Mirabella Condominiums. This 2 Bedroom Plus Den has 2 Washrooms And Is Corner Unit (1032Sqft) Right Across Lake Ontario! This Home Boasts 2 Balconies With Stunning Lake & River Views. Elegantly Designed And Finished, This Home Is Perfect For Executives In Addition To Small Families Due To Its Excellent Location And 5 Star Amenities. Functional Layout With Tons Of Sunlight. Close to Gardiner Express and QEW and public transit. (id:61852)
Homelife Classic Realty Inc.
1005 - 3880 Duke Of York Boulevard
Mississauga, Ontario
2 Bedrooms, 2 Washroom Condo in the Heart of Mississauga - State of the Art Facilities Including 24 Hr. Concierge, Indoor Pool, Jacuzzi, Sauna, Billiards. Unbeatable Location. Greatest Elegance and Comfort, This Condo Represents the Finest That This Prestigious Neighborhood Has to Offer. Walk To Square One Shopping Centre, Restaurants, Transit, Theatre and Library. (id:61852)
Icloud Realty Ltd.
411 - 50 Ann Street
Caledon, Ontario
Wow!!! Modern Boutique Condo Living In The Heart Of Bolton Downtown ! 1 Bed + Den, 1 Bath Suite With owned parking and locker !!! Den with sliding Door !! . A Spacious Den Perfect For A Home Office Or Guest Space & A Bright, Open-Concept Layout With Sleek Modern Finishes. Good for First-Time Buyer, Downsizer Or Looking For A Turnkey Investment, Conveniently Located Close To Shops, Trails, Restaurants & Everything Bolton Has To Offer. Walk-Out To Large Balcony. Building Amenities - Concierge For Convenience, Party Room For Hosting Gatherings, Rooftop Patio For Enjoying The Outdoors, Fully Equipped Gym ,Owned Underground Storage Locker and Parking , And Pet Spa For Furry Friends! Just Steps Away From Shops, Bakeries, Restaurants, Community Centre, Parks, Trails, Ravines & Humber River !! Walk To Many Restaurants , Wine Spot And Much More. .Located In A Sought-After Boutique Building !!! (id:61852)
Century 21 People's Choice Realty Inc.
1803 - 2545 Erin Centre Boulevard
Mississauga, Ontario
Welcome to Parkway Place in Central Erin Mills. Prime Southerly Views From Corner Unit With South East Facing Balcony, Gas Bbq Line, Ensuite Laundry, Open Concept (Lots Of Light) & Soaker Tub. Maintenance Fee Covers Heat, Water, Hydro & A/C. Steps To Erin Mills Town Centre, Credit Valley Hospital, Erin Meadows Cc & Library. Close To Schools, Parks, Trails, Transit, Shopping & Restaurants. (id:61852)
RE/MAX Ace Realty Inc.
