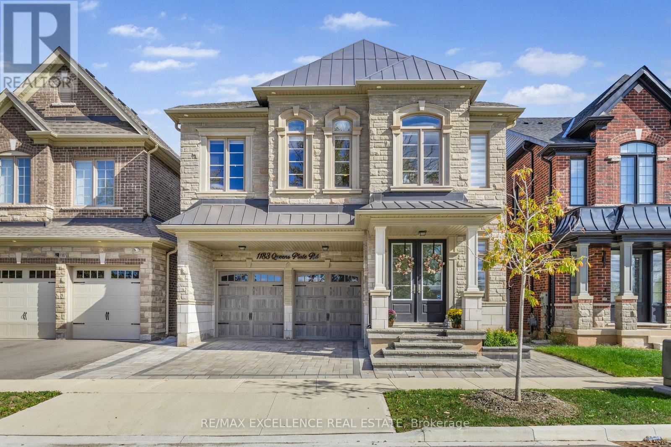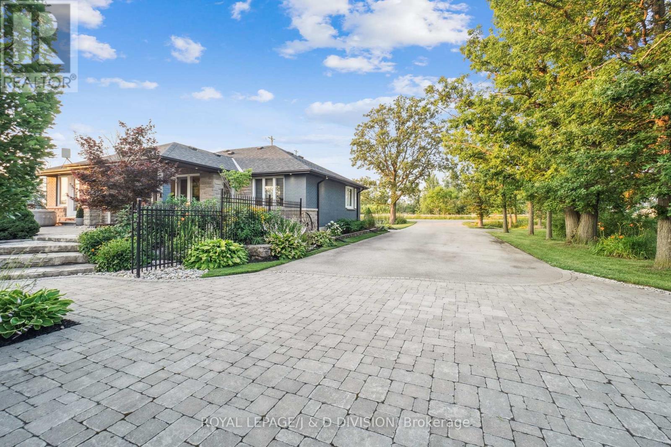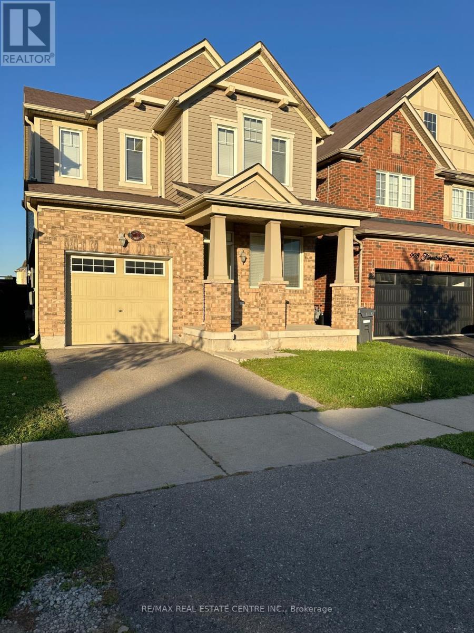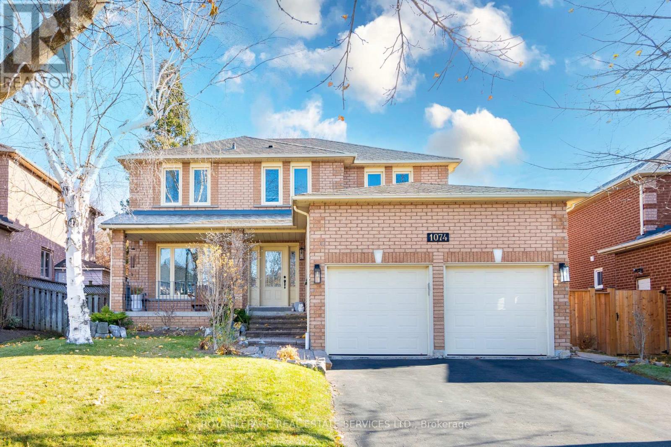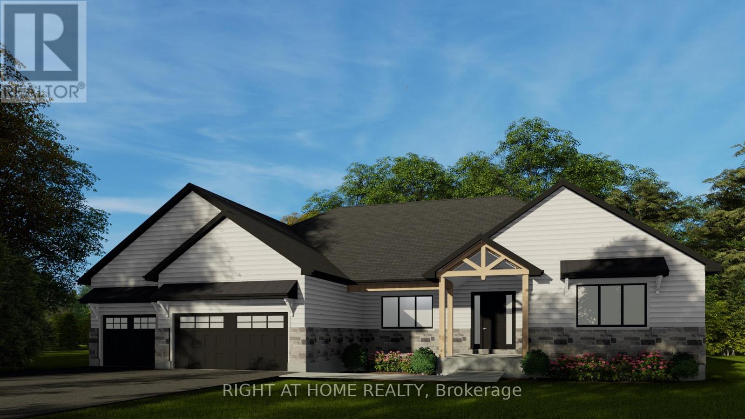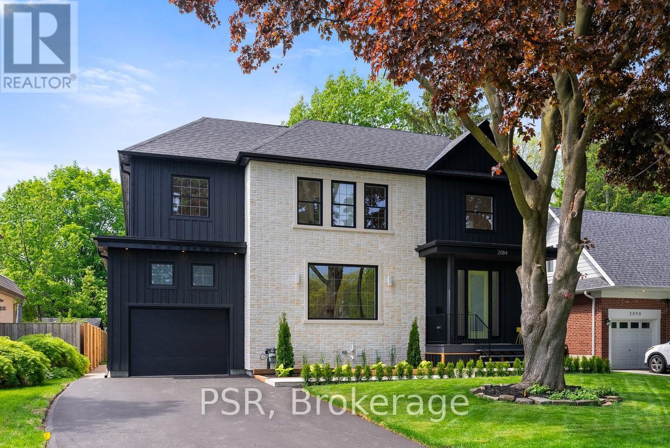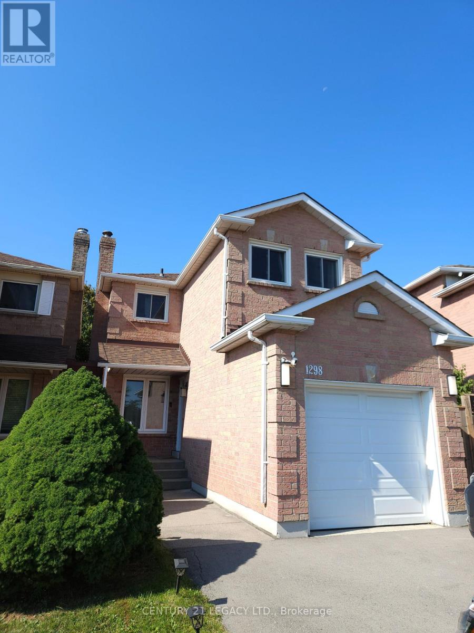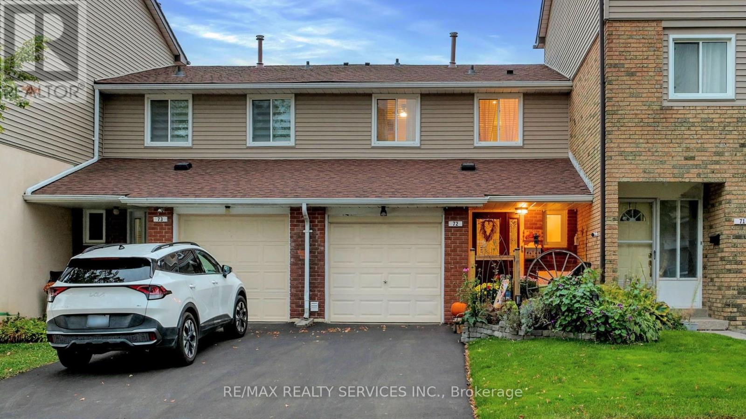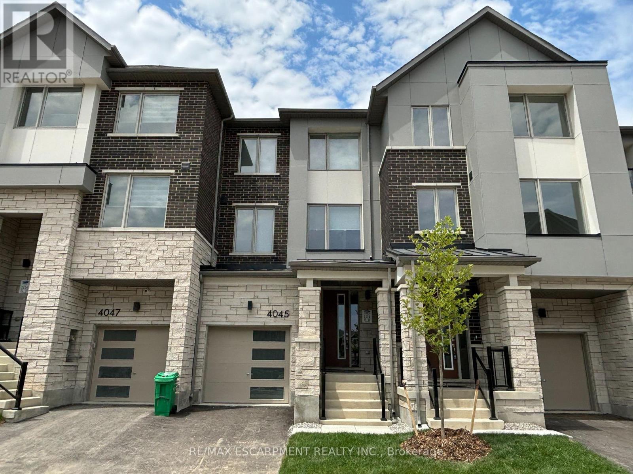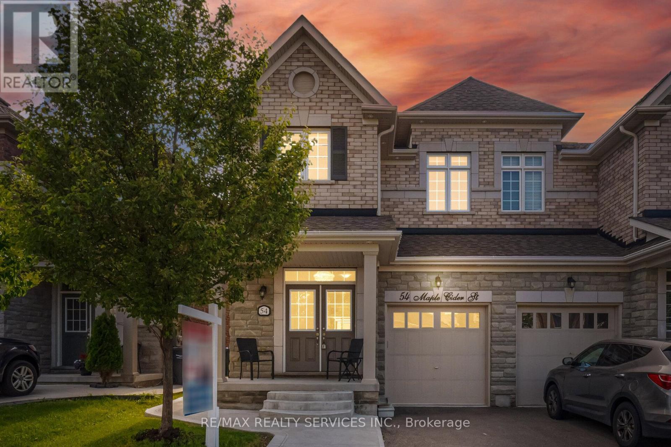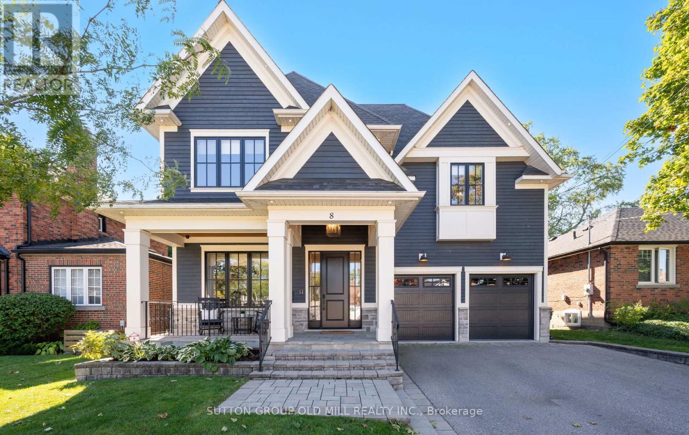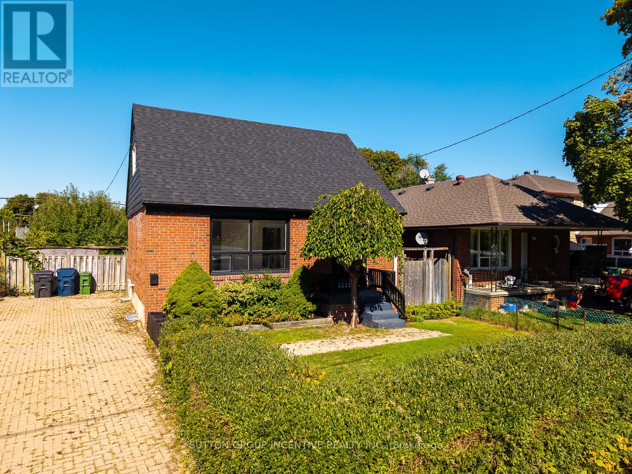1183 Queens Plate Road W
Oakville, Ontario
This modern, light-filled home in Glen Abbey Encore sits on a quiet cul-de-sac on a 39 by 101-foot lot and welcomes you through double doors and natural stone entrance into a stunning carpet-free open layout. Soaring 12-foot ceilings on the main floor, 9-to-11-foot ceilings on the upper floor and 9-foot ceilings in the unfinished basement are complemented by elegant tray ceilings, accent walls, a centralized humidifier and over $100K in premium upgrades. The main floor features formal living and dining rooms perfect for entertaining. At the heart of the home is spacious family room with a modern fireplace overlooking beautifully landscaped backyard. The open-concept kitchen features built-in garbage bins, S/S appliances and custom full-height glass cabinets. Pot lights throughout the main floor add a warm, inviting ambiance. The mudroom, complete with a side entrance from garage and built-in closet adds everyday convenience. The garage features high ceilings, durable epoxy flooring and is equipped with EV charger. Upstairs, you'll find four generously sized bedrooms each thoughtfully designed to offer comfort and privacy. The primary suite, accessed through elegant double doors, serves as a luxurious retreat featuring a 5-piece ensuite, a separate marble-topped makeup counter and his-and-hers walk-in closets. Bedrooms 2 and 3 each include their own 4-piece ensuites and walk-in closets, Bedroom 4 offers a private 4-piece ensuite with a double closet. A bright private office bathed in natural light provides ideal environment for focus, work, or study. Completing the upper level is a conveniently located laundry area adding everyday ease to family living. The backyard is private oasis featuring a gas hookup for an outdoor kitchen - perfect for gatherings. A modern composite fence ensures privacy while both front and back yards are beautifully landscaped and enhanced with accent lighting and exterior pot lights creating a warm, inviting ambiance for evening relaxation. (id:61852)
RE/MAX Excellence Real Estate
4402 Tremaine Road
Milton, Ontario
Welcome to Your Dream Country Escape Just Minutes from the City. Nestled on a peaceful country lot with breathtaking views of Mount Nemo and the Niagara Escarpment, this beautifully updated bungalow offers the perfect blend of rural tranquility and urban convenience. Located just minutes from all the amenities of Milton and Oakville, this property delivers an exceptional lifestyle opportunity for families, professionals, and hobbyists alike. Step inside to discover a spacious, open-concept main floor filled with natural light, rich hardwood flooring, pot lights, and elegant finishes throughout. The gourmet kitchen is the heart of the home perfect for entertaining and flows seamlessly into the living and dining areas, all overlooking a professionally landscaped backyard oasis. The expansive primary suite is a private retreat featuring a luxurious spa-inspired ensuite and double French doors that open onto a serene terrace and the lush, private backyard. A second generous bedroom and stylish 4-piece main bathroom complete the main level. Downstairs, the finished lower level boasts a cozy family/rec room with a fireplace, two additional large bedrooms, and a custom-designed laundry room ideal for growing families or hosting guests. The standout feature of this property is the impressive46 x 32 heated garage/shop. Whether you're a car enthusiast, entrepreneur, or hobbyist, this space offers endless potential with its soaring ceilings, car lift, commercial-grade steel racking, and double-wide driveway. There's even extra space alongside the garage for additional storage or parking for larger equipment and trailers. Ideal location on the edge of Oakville/Milton. (id:61852)
Royal LePage/j & D Division
989 Farmstead Drive
Milton, Ontario
Stunning 4-Bedroom, 3 bath, 1962 Sq. Ft. (Builder plan), Executive Home for Lease - A Must-See Gem! Step into luxury with this beautfully renovated home featuring 4 spacious bedrooms, 3 pristine bathrooms, and a thoughtfully designed layout perfect for family living. Enjoy 9-ft. ceilings on the main floor, a large separate family room,and a bright, open-concept living/dining area ideal for entertaining. The gourmet kitchen boasts a center island, breakfast bar,and generous dining space. The primary bedroom offers a walk-- closet and elegant 4-piece ensuite, while all additional bedrooms are well-sized and filled with natural light.This beautiful home is situated in a prime location-minutes to schools, shopping plazas, hospital, and the sports complex. Includes 5 stainless steel appliances (fridge, stove, dishwasher, washer & dryer) and central A/C for year-round comfort. Seeking qualified tenants. (id:61852)
RE/MAX Real Estate Centre Inc.
1074 Bradbury Chase
Mississauga, Ontario
**Offers Anytime** Original Owner-Occupied Since 1994. Priced To Move. This 4-Bed, 4-Bath, 3291 Sq Ft Total Living Space Home Sits On A Premium 50X108 FtLot (Wider Than Most East Credit Homes). Professionally Landscaped With An Interlock Front Entrance And Stone Garden, This Is A Well-Maintained Property With Pride Of Ownership Throughout. Step Into The Grand Foyer With Soaring Ceilings And A Striking Spiral Staircase That Anchors The Homes Thoughtful Layout. Main Floor Features Oak Hardwood (Main:2011, Upstairs:2014), Spacious Principal Rooms, And A Bright, Renovated Kitchen(2012) With Granite Counters, Marble Backsplash, And New Taps. Sun-Filled Family Room With Gas FireplaceOverlooks A Private Backyard With A 6 Ft Pressure-Treated Fence (Rear: 2016, Side: 2021). Upstairs Offers Four Generous Bedrooms, Each With Ample Closet Space And Natural Light. The Primary Suite Includes His And Her Closets And A Large Ensuite With Soaker Tub, Double Vanity, And Stand-Up Shower. Fully Finished Lower Level Includes A Rec Room, Full Kitchen, Side Entrance, 3Pc Bath, Cold Storage, Office/Den, And Workshop. Recent Upgrades: Windows (2009), Leaf Filter Eavestroughs (2024), Furnace (2014), Humidifier (2023), Water Heater (2022), CentralVacuum (2010), Roof (2011), Bosch Dishwasher (2014). Flexible Closing Available. Sellers Are Realistic And Ready To Work With Serious Buyers. Book A Showing And Bring Your Offer. This Is Your Chance To Own A Standout Property In One Of Mississauga's Most Established Family Neighbourhoods. (id:61852)
Royal LePage Real Estate Services Ltd.
9 Maple Grove Road
Caledon, Ontario
One of Kind! Custom built executive 4 bed, 3.5 bath bungalow offering 3145 sq ft of beautifully finished space with open concept main floor! Nearly 6300 sq ft in total! A stunning cathedral ceiling spans the kitchen and living room, and centres upon the cozy stone-clad fireplace. The interior finishes are elevated with recessed lighting and wide plank hardwood floors throughout. The show-stopping white and wood kitchen with gleaming quartz counters is sure to impress. Both the main floor laundry room and Primary walk-in closet feature upgraded floor-to-ceiling cabinetry for ample storage and quartz counters. The Primary bath is a delight that offers a free-standing tub, private water closet, double vanity and glass shower. Enjoy quiet evenings on the quaint front porch or covered rear deck. So much more to see! Generous 100 x 150 ft lot on quiet street in sought after Caledon Village. Full Tarion New Home Warranty. Awesome commuter location - 15 mins to Brampton or Orangeville! Anticipated completion January 2026. (id:61852)
Icloud Realty Ltd.
2084 Tolman Road
Mississauga, Ontario
Scandinavian Modern Farmhouse Vibes In The Heart Of Applewood Acres. One Of The Largest Homes You Will Find In The Area; With 6,000 sq ft. Of Total Space! Intentional Details From Top To Bottom; Inside & Out. A Wonderfully Textured Property With Timeless Neutral Finishes Blended Perfectly Throughout. 60 x 155 ft. Maturely Treed, Fully Fenced Lot. Every Room In This Idealistic Family Home Is Grand, Airy & Bright. The Sprawling Main Floor Is Anchored By A Custom Scavolini Kitchen & Visions Of Green Through Every Window. The Backyard Is Reminiscent Of A Swiss Meadow. Your 2nd Flr Laundry Room With A View Will Have You Looking Forward To Washing & Folding Days. The Kind Of Home That Is So Easy To Fall For. High Ceiling Garage With Car Lift. One Of The Finest Street Locations Within This Tightly Knit Neighbourhood. Steps To Applewood Plaza For All Of Life's Necessities. Situated Right Along The Toronto/Miss Border. No Double Land Transfer Tax! (id:61852)
Psr
1298 Valerie Crescent
Oakville, Ontario
Welcome to this well-maintained link home in the highly sought-after Clearview neighborhood of Oakville, surrounded by top-ranked schools including St. Luke, James W. Hill Public School, and Oakville Trafalgar High School making it an ideal choice for families. The home features a modern kitchen with upgraded appliances, quartz countertops, and a bright breakfast area with direct access to the backyard, perfect for children to play and family gatherings. All washrooms have been tastefully renovated, and the second floor offers three spacious bedrooms with two full bathrooms, providing plenty of room for the whole family. The finished lower level adds versatile space, ideal for a childrens playroom, home office, or media area, along with ample storage and shelving. Recently installed pot lights ensure a bright, welcoming atmosphere throughout. Location is unbeatable: just 2 minutes to QEW, 5 minutes to Hwy 403, and 7 minutes to Clarkson GO Station. Parks, tennis courts, playgrounds, trails, shopping, and restaurants are all nearby, offering a vibrant family lifestyle. Pride of ownership shows, with the property being owner-occupied and lightly lived in. (id:61852)
Century 21 Legacy Ltd.
72 - 72 Carisbrooke Court
Brampton, Ontario
Welcome to 72 Carisbrooke Crt! This fully updated, move-in-ready home is a true must-see! Every inch has been thoughtfully designed for modern living, comfort & style. Step into a warm, welcoming entrance with elegant tile flooring leading to a hallway featuring a custom built-in bench with coat hooks & storage perfect for family life. The main level offers a desirable open-concept layout with neutral wide plank laminate flooring throughout, sun-filled living & dining areas with California shutters, & a stunning remodeled kitchen designed for entertaining. Enjoy custom 2-tone pine cabinetry, granite countertops, s/steel appliances, backsplash, under-cabinet lighting, pantry, & charming beadboard ceilings. A convenient 2-piece washroom completes this level. Upstairs, discover 3 spacious bedrooms with beautiful bamboo flooring, upgraded light fixtures, & large closets offering plenty of storage. The spa-inspired bathroom is the perfect retreat with a luxurious jetted soaker tub & a separate stand-up shower. The finished basement adds versatile living space, ideal for a family room, gym, or home office. It also features a separate laundry room with stacked washer & dryer & a laundry tub for added convenience. Outdoors, enjoy beautifully landscaped front & back yards designed for year-round enjoyment. The backyard features a large deck, a covered area for outdoor cooking, a built-in live-edge bar, gas hook-up for your BBQ, & 5 additional electrical outlets surrounding the deck perfect for hosting, entertaining, or simply relaxing in your private oasis. This home also includes a 1-car garage & a long driveway. Located in a well-managed, updated complex with new asphalt & great amenities including an outdoor pool, party/meeting room, & visitor parking. Maintenance fees include internet, cable, water, exterior maintenance & building insurance for truly worry-free living! Close to parks, schools, shopping & transit. Dont miss your chance to call this gem home! See Tour! (id:61852)
RE/MAX Realty Services Inc.
4045 Saida Street
Mississauga, Ontario
Step Into This Stunning, Modern Townhouse Nestled In The Vibrant Heart Of Churchill Meadows. Boasting 3 Beds & 4 Baths, This Home Offers An Open-Concept Floorplan With 1940 Sqft above Grade. The Second Level Showcases A Chic White Shaker Kitchen With Quart Counters, A Cozy Living Area With Gas Fireplace, Walk Out To Balcony & A Spacious Office. Hardwood Floors Throughout & Oak Staircase Add A Touch Of Sophistication. On The Main Level, Discover A Large Rec Room & A Convenient Powder Room. Enjoy The Comfort Of 9-Foot Ceilings On Both The Main And Second Levels. The Primary Bedroom Is A Serene Retreat, Featuring A 3-Piece Ensuite WI Large Glass Shower, Walk-In Closet & Private Balcony. Laundry Conveniently Located On Upper Level. Unfinished Basement Offers Endless Potential With Rough-Ins & Upgraded Larger Windows. Centrally Located Near Highways, Excellent Schools, Shopping Centers, Transit & Parks. (id:61852)
RE/MAX Escarpment Realty Inc.
54 Maple Cider Street
Caledon, Ontario
**One Of Biggest Semi Models** 2023 Sq Ft As Per Mpac!! Executive 4 Bedrooms Semi-Detached House With Brick & Stone Elevation In Prestigious Southfields Village Caledon!! Countless Upgrades With Hardwood Floor In Main Level* Double Door Main Entry & 9 Feet High Ceiling In Main Floor! Upgraded Family Size Kitchen With Oak Cabinets & Quartz Counter-Top!! Open Concept Main Floor Layout With Gas Operated Fireplace! Walk-Out To Backyard Wooden Deck From Living Area!! Huge Master Bedroom With 5 Pcs Ensuite & W/I Closet. All 4 Generous Size Bedrooms! Partially Finished Basement By Builder With Recreation Room & Separate Entrance! Landscaped Backyard! Walking Distance To School, Park & Few Steps To Etobicoke Creek!! Shows 10/10* (id:61852)
RE/MAX Realty Services Inc.
8 Cumberland Drive
Mississauga, Ontario
Welcome to Port Credit Village! Nestled in the heart of this vibrant community, this stunning home offers the perfect blend of elegance and convenience. Just a short stroll from the lakefront, parks, shopping restaurants and Mentor College .Downtown is easily accessible with a 10 minute walk to the GO station and close proximity to the QEW, making this an ideal location for commuters. Boasting over 5,700 square feet of elegantly finished living space, this home exudes coastal charm with bespoke upgrades throughout. Every detail has been crafted with exceptional design consultation, ensuring no expense was spared in creating a luxurious living experience.The main floor office has been thoughtfully designed to make working from home a pleasure. With ample windows, custom built-ins, and custom doors, it enhances productivity and comfort, creating a perfect space for remote work. The custom kitchen is a chefs dream, featuring a gas range, oversized fridge, and a spacious walk-in pantry equipped with extra drinks fridges and electrical outlets to accommodate all your countertop appliances.Entertaining is effortless with the Butler's Area, providing ample space and amenities for hosting gatherings. The main level impresses with 10-foot ceilings, while the upper and lower levels feature 9-foot ceilings, creating an open and airy atmosphere that enhances the sense of space.The double garage is equipped with a sleek epoxy floor, wall racking, remotes, and an entrance to the house through the oversized mudroom. With five designer bathrooms, a second-floor laundry room, and hardwood floors throughout, this residence is a must-see, offering so much more than a builder-basic home. With its unique features and prime location, this home promises a lifestyle of comfort and luxury. (id:61852)
Sutton Group Old Mill Realty Inc.
65 Barrhead Crescent
Toronto, Ontario
Tucked away on a peaceful, tree-lined street in one of Etobicokes most welcoming neighbourhoods, this 1.5-storey home has so much to offer. Inside, you'll discover a bright and airy main floor with modern touches that complement the homes classic character. Two comfortable bedrooms and two updated bathrooms make it a great fit for a variety of lifestyles. The fully finished basement opens up plenty of possibilities perfect as a cozy hangout, a work-from-home space, or an extra bedroom for guests. Outside, the spacious, fully fenced backyard is a blank canvas for summer entertaining, gardening, or simply enjoying some downtime. Plus, you're just around the corner from parks, schools, shopping, and easy transit options. If you appreciate a home thats move-in ready and close to all the conveniences you need, this ones well worth a look! (id:61852)
Sutton Group Incentive Realty Inc.
