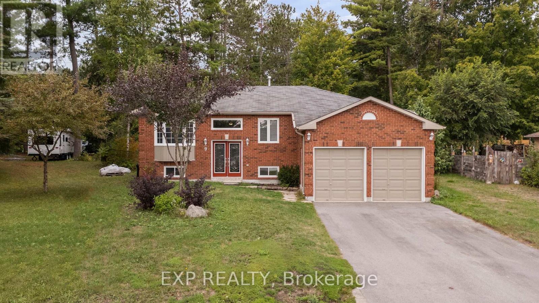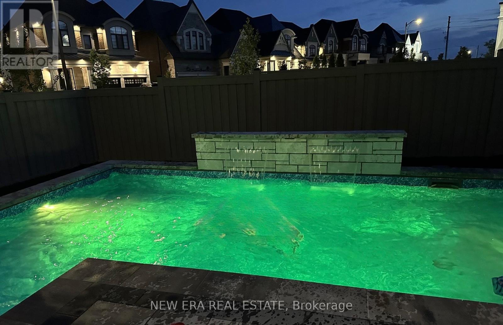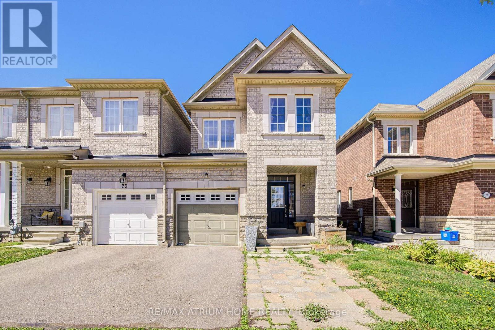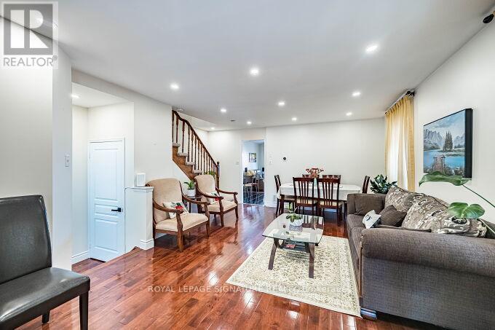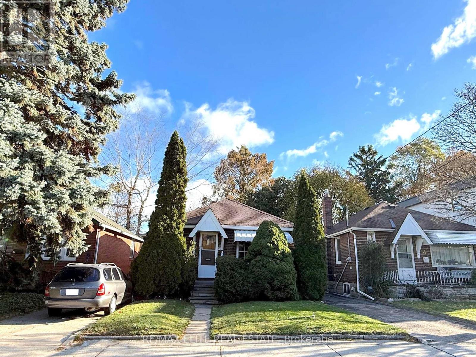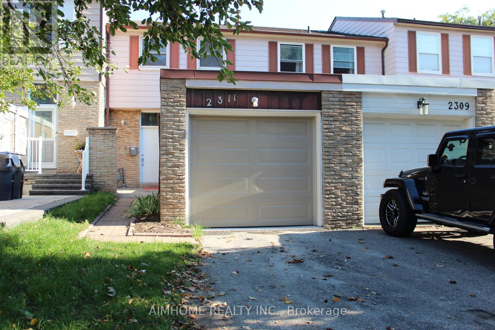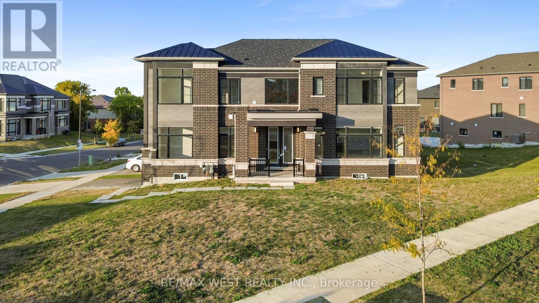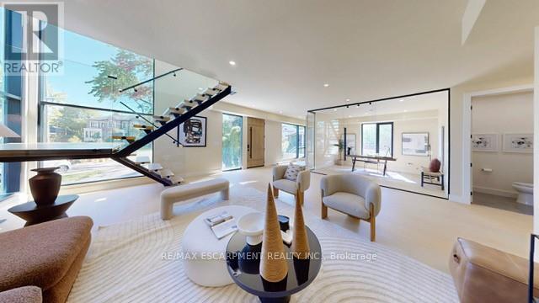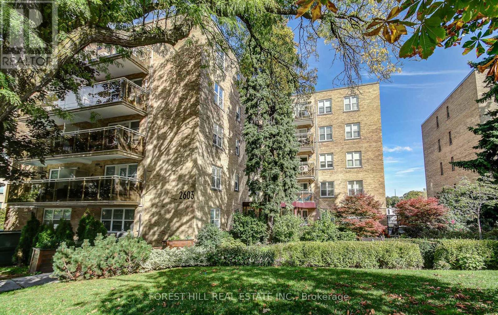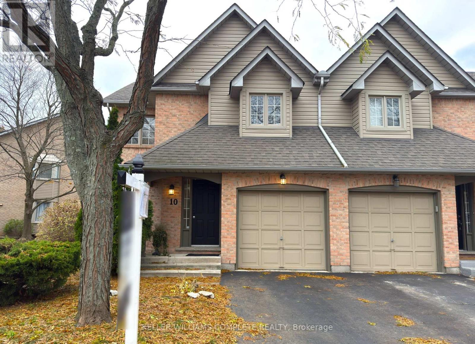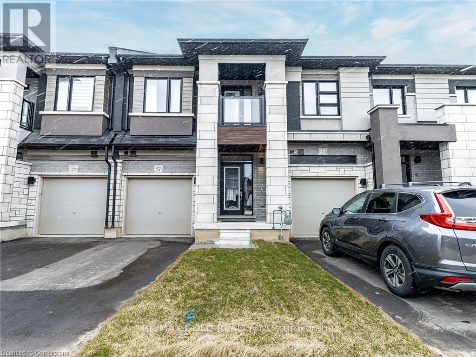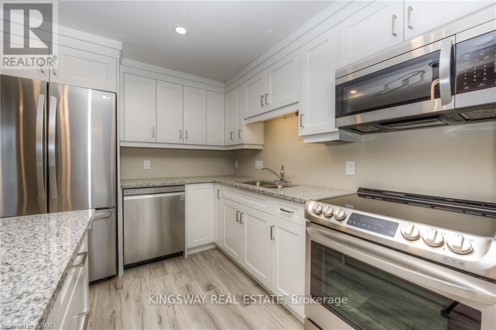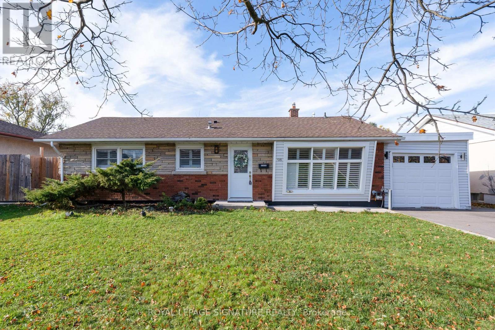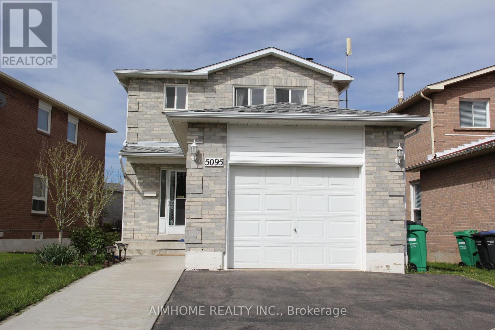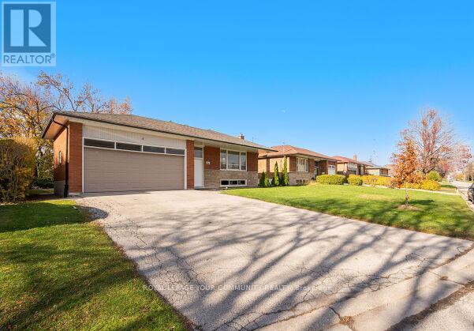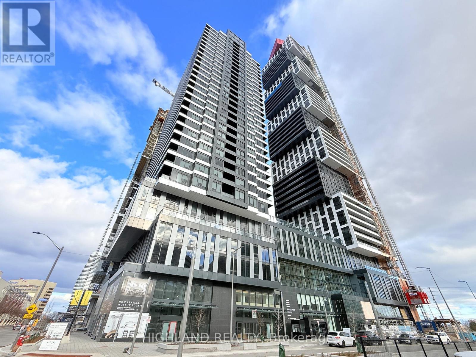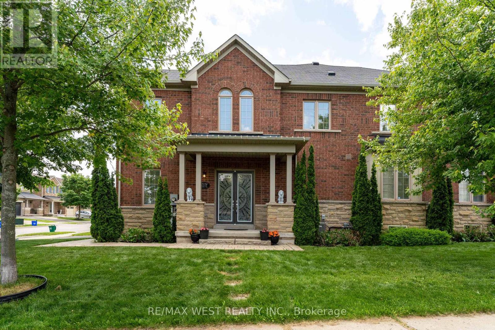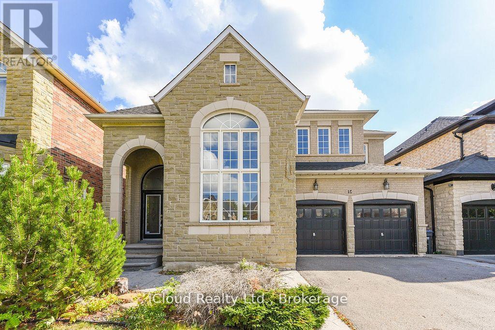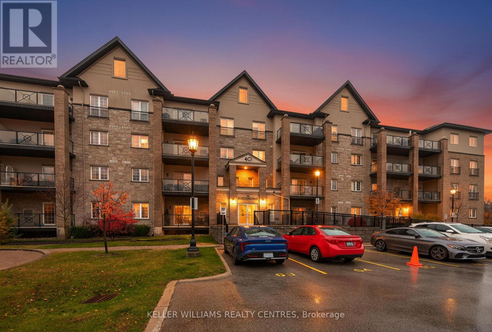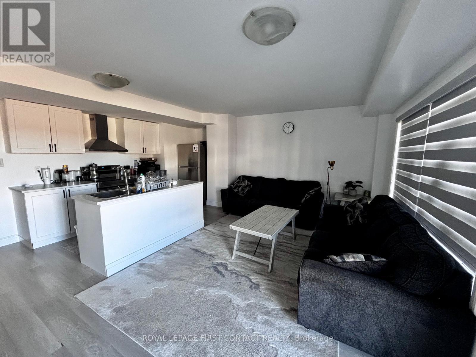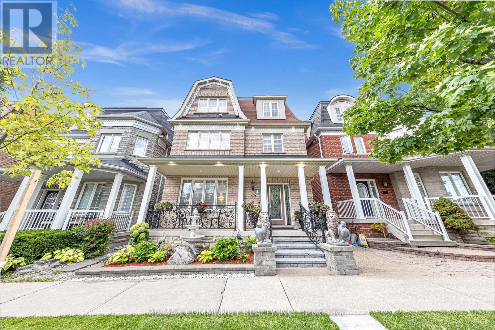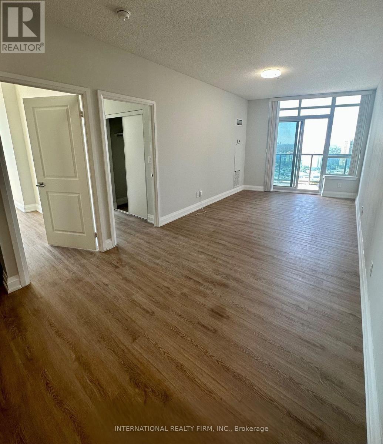9 - Birdie Court
Wasaga Beach, Ontario
Welcome to 9 Birdie Court, Wasaga Beach. Tucked away on a quiet cul-de-sac in one of Wasaga Beach's desirable golf course communities, this move-in-ready raised bungalow blends modern upgrades with resort-style living. Offering 4 bedrooms, 2.5 bathrooms, and an attached double garage, this home is designed for families or anyone seeking space, comfort, and a backyard oasis. Set on an oversized lot, the property provides parking for a trailer, boat, or RV, plus plenty of room to enjoy its treed natural setting. Step into your private retreat featuring an in-ground pool, a new composite deck with landscape lighting, and all surrounded by a fully fenced yard perfect for entertaining and outdoor activities. Inside, this raised bungalow offers a bright main level with an updated kitchen, spacious living areas, and upgrades that deliver peace of mind: new windows, new soffit, fascia, eavestroughs, The newly renovated lower level makes the raised bungalow layout even more versatile, featuring two additional bedrooms, a modern 4 pc bathroom, large family room, and roughed-in plumbing for a kitchen - perfect for an in-law suite or a wet bar. Conveniently located just minutes from the Provincial Park, Wasaga Beach, Nottawasaga River, shopping, dining, golf, skiing, the casino, arena, and library, this property combines lifestyle and location in one. With countless upgrades already completed, 9 Birdie Court is a home you can move into, relax, and start enjoying the Wasaga Beach lifestyle immediately. (id:61852)
Exp Realty
187 Purple Creek Road
Vaughan, Ontario
Welcome to 187 Purple Creek Road in the prestigious Pine Valley Forevergreen community a distinguished enclave of custom-inspired homes by Gold Park. This beautifully upgraded corner-lot residence features a stately stone, brick, and precast exterior, complemented by soaring 10 ft ceilings on the main floor, 9 ft on the upper level, and elegant 8 ft shaker-style interior doors. Enjoy smooth plaster-finished ceilings, detailed trim work, and recessed lighting throughout. The custom kitchen is a showstopper with quartz slab backsplash, a large center island with breakfast bar, pot filler, glass cabinetry, and pro-series appliances. The spacious primary bedroom offers a tray ceiling, ample closet space, and a spa-like ensuite with frameless glass shower and dual rain heads. The finished basement includes a separate bachelor suite with private bathroom. Outside, the fully fenced yard boasts a newly added pool with dual waterfalls, outdoor lighting, epoxy garage floor, and designated electrical for future hot tub. This residence offers over 5000 sqft of indoor living space and was extensively upgraded with attention to detail inside and out. A truly turnkey home in a sought-after location. Situated in Pine Valley Forevergreen Community, renowned for custom-designed homes by Gold Park Homes, Extensively upgraded residence with premium corner lot, Swimming pool installed last year, Basement completed last year with separate bachelor suite, Don't miss the opportunity to own this exceptional property at 187 Purple Creek Road. Schedule your private tour today and experience the luxurious lifestyle that awaits you. (id:61852)
New Era Real Estate
30 London Pride Drive
Richmond Hill, Ontario
Attached By Garage Only! Feel Like Link! Newly Painted, 2nd Brand New Laminate Floor, Professional Carpet Washed! Almost 2000 Sqf Four Bedrooms With Sunshine Filled-In And Spacious Layout. 9Ft Ceiling On Main Floor. Hrdwd Floors On Main Floor. Upgrd Kitchen W/Tall Cabinets. Granite Counter Top, Backsplash, Under Mount Sink. Large Master W/Huge 5Pc Insuite, W/I Closet. Large Windows Throughout! Fenced Back Yard. Great School Zone - Richmond Hill High School & French Immersion School. (id:61852)
RE/MAX Atrium Home Realty
5708 Margarita Crescent
Mississauga, Ontario
Welcome to your dream home in the highly sought-after Churchill Meadows Mississauga's most desirable neighbourhoods. This beautifully updated, move-in-ready 3 Bed, 4 bath semi-detached home with a fully finished basement offers the perfect blend of comfort, style, convenience for families. Step inside to freshly painted (2024), bright inviting main fl, hardwood fl, abundant pot lights (2018), a cozy fireplace (2020) spacious kitchen with granite countertops, backsplash (2019), high-end stainless steel appliances, 2 pc powder room, walkout to beautifully landscaped, fully fenced backyard with a storage shed ideal for evening relaxation & entertaining. The 2nd fl provides carpet free flooring, 3 generous and bright bedrooms, 2 newly renovated bathrooms, stylish 4 pc ensuite & modern 3 pc bathroom, ample comfort for the entire family. The fully finished basement provides valuable additional living space, with large recreation room, wet bar, movable island perfect for year-round entertaining, 3-pc bathroom, enough space for a home office This home has been extensively upgraded for peace of mind, including a newer roof (2017), a whole-home energy audit, along with a newer furnace, A/C, tankless water heater, upgraded attic insulation, pot lights (all in 2018), upgraded kitchen with granite finishes (2019), newer appliances, humidifier, fresh paint throughout. Perfectly near top-rated elementary and secondary schools (within walking distance), scenic parks and walking trails, grocery stores, shopping centres, and everyday conveniences, minutes from the 401/Aquitaine Power Centre with the new Costco, Meadowvale and Erin Mills Town Centres, Mississauga Transit, 3 GO Stations (Lisgar, Streetsville, and Meadowvale), new Churchill Meadows/Mattamy Sports Centre, library, easy access to Highways 407/401. A perfect blend of modern updates, functional living, and an unbeatable location this exceptional Churchill Meadows home in Mississauga is one you won't want to miss! (id:61852)
Royal LePage Signature Realty
63 St Hubert Avenue
Toronto, Ontario
Welcome to this charming detached bungalow, ideally situated on a generous lot with its own private garage. Nestled in one of the most desirable neighbourhoods, this home offers anexceptional blend of comfort, convenience, and opportunity. With shops, parks, and schools all within walking distance, you'll enjoy a truly connected lifestyle. Inside, the warm and functional layout includes a finished basement with a washroom, perfect for extended family or guests. Whether you're searching for your forever home or an investment, this property provides endless possibilities to make it uniquely yours. (id:61852)
RE/MAX Elite Real Estate
216 - 7439 Kingston Road
Toronto, Ontario
Welcome To The Narrative Condos - A Brand New, Never Lived-In Studio In East Scarborough. Bright South-West Exposure With Plenty Of Natural Light, A Functional Layout With No Wasted Space, And Laminate Flooring Throughout. Modern Kitchen Featuring Stainless Steel Appliances, Quartz Countertops, And Sleek Cabinetry. Enjoy The Open Balcony With A Pleasant View. Includes One Locker. Conveniently Located Near Hwy 401, Rouge Hill GO Station, Port Union Waterfront, Rouge Valley National Park, U Of T Scarborough, Centennial College, And Scarborough Town Centre. Close To Parks, Shops, And Public Transit. Building Amenities, Once Completed, Will Include A 24-Hour Concierge, Fitness Centre, Games Room, Party Room, Playground, And More. A Must-See! (id:61852)
Royal Elite Realty Inc.
2311 Bridletowne Circle
Toronto, Ontario
Location! Location! Rarely Offered Freehold Bright & Spacious 3 Bedroom Townhouse In High Demand L'Amoreaux Area. No Maintenance Fee. Lots of Upgrades. Newly Updated Eat In Kitchen W/S/S Appliances, Quartz Counter, Backsplash, Ceramic Flrs & Hardwod Cabinets. Newly Renovated Powder room & 4Pc En-suite Bathroom of Master bedroom. Bright Cozy Living Room With Large Window And New Laminate Flooring. Oak Staircase. Two Bedrooms Overlook Bridletowne Park. Fenced Backyard Backs Onto Park With No Neighbours Behind. Wide Private Front Yard, Enjoy A Quiet Environment. New Entrance door & Garage Door. New Electrical Panel. Fresh New Painting Throughtout. Minutes To Major Highways 401/404. Steps To 24 Hours TTC. Near Bridlewood Mall, Schools, Hospital, Library, Restaurants, Super Markets, Plaza, Parks And More. (id:61852)
Aimhome Realty Inc.
297 Bismark Drive
Cambridge, Ontario
Set on one of the largest corner lots in the neighbourhood, this 4-bedroom, 3.5-bath detached home offers exceptional space and future value in a growing Cambridge community. The layout includes a family-sized eat-in kitchen with walkout to the backyard, defined living and dining areas, and a partially finished basement ideal for additional living space or a home office. The upper level features four generously sized bedrooms, including a primary suite with ensuite bath and walk-in closet. Positioned just steps from Bismark Park with a splash pad, playground, and sports courts. This home is well-suited for families, especially those with young children. The lot sits across from the future Westwood lake project, offering potential water views once complete. A new school and retail plaza are also planned nearby, adding long-term convenience and community appeal. With driveway parking, direct garage access, and excellent access to schools, shopping, and commuter routes, this property offers both space and smart positioning in a family-oriented setting. (id:61852)
RE/MAX West Realty Inc.
28 Dunsmore Gardens
Toronto, Ontario
A rare opportunity for buyers seeking exceptional land, privacy, and functional space in the heart of Toronto. Set on an extraordinary 0.326-acre pie-shaped lot, this newly built modern home includes a heated 3-car detached garage that can double as a professional workspace, yoga studio, woodworking shop, creative studio, home gym, or private office-versatility almost never available in the city.** Fully insulated and drywalled, the garage features a 60-amp panel and rough-in for two hoists, making it ideal for collectors, hobbyists, trades, entrepreneurs, and anyone needing serious indoor/outdoor work or storage space. The oversized driveway accommodates 12+ vehicles and is secured behind a fully fenced yard with an electronic gate-another rare advantage for urban living. Inside, the home offers bright, contemporary design with a showpiece glass staircase and an open-concept main floor including a dedicated office. The chef-inspired kitchen features Bosch appliances, a Bertazzoni cooktop, servery, and a massive walk-in pantry with custom built-ins-perfect for elevated everyday living and entertaining. Upstairs, four spacious bedrooms (most with custom closets) include a luxurious primary suite with heated floors, curbless shower, and a feature smart toilet. The finished lower level offers a full 3-bedroom in-law suite with its own kitchen and living area, ideal for multi-generational families, guests, or flexible use. Located steps from Sheppard Avenue and walking distance to Sheppard West Subway Station, this property offers exceptional land value and unmatched convenience-close to transit, York University. (id:61852)
RE/MAX Escarpment Realty Inc.
508 - 2603 Bathurst Street
Toronto, Ontario
Welcome to The Courtyards of Upper Forest Hill a hidden gem offering refined boutique living in one of Torontos most coveted neighbourhoods. This one-of-a-kind two-bedroom suite boasts a thoughtfully designed floor plan that seamlessly blends comfort, sophistication, and functionality. Nestled within an intimate, well-managed building of just 63 residences, this exceptional corner unit provides a rare sense of privacy and tranquility in an urban setting. The bright and inviting interior is bathed in natural light from oversized windows, highlighting the open-concept living and dining area. The living room offers a walk-out to a large private terrace, creating an effortless indoor-outdoor flow perfect for relaxing mornings, summer cocktails, or quiet evenings under the stars. The elegant kitchen features stainless steel appliances, stone countertops, an under-mount double sink, espresso cabinetry, and a stylish backsplash, combining modern design with everyday practicality. Hardwood floors throughout lend warmth and continuity, while the units unique layout provides distinct living zones ideal for both entertaining and relaxation. Residents of this charming boutique building enjoy timeless architecture, quality construction, and a strong sense of community. Perfectly positioned in Forest Hill North, this address offers unmatched convenience steps from Memorial Park, Larry Grossman Arena, Cortleigh Parkette, and minutes from the vibrant Eglinton corridor. Enjoy nearby cafés, shops, and restaurants, with the new LRT and public transit at your doorstep for effortless commuting. Opportunities like this are exceedingly rare. Experience the elegance, exclusivity, and timeless appeal of boutique living in Upper Forest Hill where every detail reflects comfort, character, and class. (id:61852)
Forest Hill Real Estate Inc.
10 - 320 Hamilton Drive
Hamilton, Ontario
Welcome to #10-320 Hamilton Drive, a 1,748 sqft, 3-bed, 2.5-bath, end-unit townhome backing onto greenspace, nestled in a highly desirable Ancaster neighbourhood! Step inside to find a functional floor plan featuring a convenient 2-piece bathroom off the foyer, a spacious living room, a dining room with cathedral ceiling and a skylight, plus a well-equipped kitchen with a peninsula, ample cabinet space and breakfast area which flows into the family room featuring a cozy gas fireplace and sliding glass doors leading to the backyard. Upstairs, the generous primary bedroom features a large walk-in closet, plus a 5-piece ensuite bathroom, while 2 additional good-sized bedrooms and a 4-piece bathroom complete this level. Endless potential awaits in the full, unfinished basement, or use it as extra space for all your storage needs. Outside, the fully fenced backyard features an interlocking stone patio and a gate that opens to the parkette. The driveway and attached garage provide parking for 2 vehicles and there is plenty of visitor parking available for guests. Updates include the furnace (2023) and newer flooring on the main floor. Condo fees cover building insurance, exterior maintenance, common elements, snow removal, grass cutting, water and parking, ensuring a truly low-maintenance lifestyle. Ideally located just minutes from Ancaster Village with restaurants, shopping and more, plus quick and easy access to the 403/Linc, this comfortable and convenient end-unit townhome is ready for you to move in and make it your own! (id:61852)
Keller Williams Complete Realty
57 George Brier Drive
Brant, Ontario
Welcome to this exceptionally crafted 3-bedroom, 3-bathroom freehold townhouse, located in one of Paris' most desirable communities. Thoughtfully upgraded with over $20,000 in premium enhancements. Step inside to a bright and airy main floor featuring 9 ft ceilings and engineered hardwood flooring, creating a seamless flow throughout the living and dining spaces. The open-concept gourmet kitchen boasts upgraded cabinetry, a spacious eat-in design, and stylish finishes ideal for both everyday living and entertaining.A striking dark-stained oak staircase with sleek metal pickets adds a sophisticated architectural touch, leading you to the private upper level. The luxurious primary suite features a spa-like glass shower, generous closet space, and an abundance of natural light. Two additional bedrooms offer versatility for families, guests, or a home office. (id:61852)
RE/MAX Gold Realty Inc.
1 Highbook St. Street W
Kitchener, Ontario
Wow Beautiful House For Rent, 3 Spacious Bedrooms + 3 Washrooms + Finished Basement With Full Washroom, Corner Lot, Fenced Backyard, Carpet Free Property--All Hardwood Floors, Newer Stainless Steele Appliances, Newer Blinds, Corner Lot, Lots of Pot Lights, Spacious Deck To Enjoy BBQ and Weather, Entrance From Garage To Home, Looking For Small Family, New Comers And Students Are Also Welcome, Very Convenient Location, Close To Universities, Colleges, Schools, Shopping, Public Transit and All Other Amenities, Total 3 Parking Spaces, Pictures Are Not Current, Super Handy To The Williamsburg Plaza, An Easy Reach To Both Primary And Secondary Schools Only 10/12 Minutes From Hwy 401, Act Quickly Before This One's Gone! Westmount Rd./Block Line Rd., Available January 01, 2026. (id:61852)
Kingsway Real Estate
98 Jacobson Avenue W
St. Catharines, Ontario
Fantastic Opportunity In South St. Catharines! This Upgraded 3-Bedroom Bungalow Is Perfectly Located Just Steps From The Pen Centre And Minutes To Brock University And Niagara College.With Modern Updates And Excellent Transit Access, This Home Is Ideal For Student Rentals, Short-Term Rentals, Or Long-Term Investment. A Solid Addition To Any Portfolio - Or A Great Place To Start. And Don't Forget The Oversized Backyard And Deck, Perfect For Family And Friends To Enjoy. (id:61852)
Royal LePage Signature Realty
5095 Sunray Drive
Mississauga, Ontario
The whole house for lease! Basement new renovated with one bedroom and 3 pieces washroom! Heart Of Mississauga, Spacious Detached House With 3 Bedrooms , Renovated Kitchen , Newer Refrigerator And Stove,Ceramic Floors And Backslash, Gleaming Parquet Floors Throughout, Main Floor Family Room With Brick Fireplace, Close To Hwy403 And 401, Step To Bus Stop, Close To Square One And Heartland Shopping Centre, Close To Costco. Quiet And Safe Neighbourhood.upgraded Master Washroom And Kitchen Qurtz Counter! (id:61852)
Aimhome Realty Inc.
4 Windsor Road
Toronto, Ontario
Beautiful and very well maintained 3+2 bedroom bungalow in a much desired neighbourhood. Situated on a premium lot (54' x 110') on a quiet cul-de-sac. Private backyard setting. Excellent floor plan. Newly painted & updated, gleaming hardwood floors, large front window. Double car garage, long driveway. Kitchen walks out to side deck. *Updated basement apartment with a complete separate entrance and oversized windows. *Ideal for in-law suite or rental income. The basement features a full size kitchen, 2 large bedrooms and a large open living area. Central location, close to schools, parks, shopping, transit and Hwy's. Must see! (id:61852)
Royal LePage Your Community Realty
4106 - 4015 The Exchange Street
Mississauga, Ontario
ONE BED , HIGH-LEVEL FLOOR, A beautiful modern 1-bedroom condo in the heart of Mississauga! Experience urban living at its best at EX1, just steps from Square One, Celebration Square, fine dining, and vibrant city life. This bright, open-concept suite features a custom kitchen with quartz countertops, built-in stainless-steel appliances, and 9-ft smooth ceilings. Enjoy resort-style amenities and geothermal heating/cooling for year-round comfort. Conveniently located near transit, Sheridan College, parks, and major highways, this stylish home offers the perfect blend of modern luxury and an unbeatable location. (id:61852)
Highland Realty
2120 Fiddlers Way
Oakville, Ontario
Located in a highly desirable Oakville neighbourhoods, this 3+1 bedroom, 3-bathroom freehold townhome offers the perfect blend of comfort, location, and function. Situated directly across from a park and minutes from Oakville Trafalgar Memorial Hospital, with top-ranked schools like Garth Webb SS and Forest Trail PS nearby. Public transit and major highway access make commuting simple and efficient. Interior features include hardwood flooring throughout, granite kitchen countertops, custom pantry, upgraded cabinetry, and wrought-iron staircase spindles. A spacious main-floor room provides flexibility as a home office or additional bedroom. The home also includes an energy-efficient tankless hot water system.Enjoy a professionally landscaped backyard with mature trees, including Japanese maple and cedar, a stone patio, gas line for BBQ, and a custom pergola, ideal for outdoor living with minimal maintenance. Located in a well-established, family-friendly community close to shopping, schools, green space, and trails. (id:61852)
RE/MAX West Realty Inc.
15 Cooperage Street
Brampton, Ontario
Entire House, Features Grand Porch W/Stone Elevation.D/D Ent That Leads To Huge Open To Above Foyer With Ceramic Floors. Liv Rm Features 14' High Ceiling. Formal Dining Rm.Huge Upgraded Kitchen W/Extended Maple Cabinets,Crown Molding,Valence Lighting,Quartz Countertops, S/S Appliances, Family Rm With G/Fireplace. Oak Stairs With Iron Pickets. Master Bdrm W/5Pc Ensuite+W/I Closets. 3 Other Good Sized Rms. 3rd Br W/4Pc Semi Ensuite. (id:61852)
Ipro Realty Ltd.
408 - 40 Ferndale Drive S
Barrie, Ontario
Bright and thoughtfully laid-out, this 2-bedroom, 2-bathroom open-concept condo offers modern living with a relaxing natural outlook. The living room walks out to a east-facing balcony . The kitchen features stone countertops and a stylish backsplash, while convenient ensuite laundry adds everyday practicality. The suite includes 1 underground parking space and 1 storage locker, and the condo fees cover water, parking, and common elements. On-site amenities enhance lifestyle and social opportunities with an outdoor gym area, games room, and an outdoor meeting area. Located close to shopping, transit, downtown Barrie, schools, parks, trails, and Lake Simcoe, this unit is perfectly positioned for both convenience and recreation. Ideal for first-time buyers seeking a move-in ready condo with low-maintenance living and great natural light. (id:61852)
Keller Williams Realty Centres
21 Blue Forest Crescent
Barrie, Ontario
Spacious 2-Bedroom Ground & Lower-Level Apartment - South Barrie. Beautiful, clean, and bright 2-bedroom apartment spanning the ground and lower levels of a 3-story property. Landlord occupies upper floors; tenant has exclusive use of ground and basement levels. Starting Nov 1, entry through backyard and balcony. Features: Private entrance- Open-concept living area- Modern kitchen with appliancesI- n-unit laundry- 1 driveway parking spot- Close to schools, parks, walking distance from Barrie South GO Station, close to shopping & Lake Simcoe 2000$/month | 2 Beds | 1.5 Baths | 1 Parking, Ideal for professionals or a small family seeking a quiet, modern home in a great neighbourhood. (id:61852)
Royal LePage First Contact Realty
4208 - 8 Water Walk Drive
Markham, Ontario
Beautiful & Modern 1 Bedroom + Den in the Heart of Downtown Markham. Located in one of Markham's newest luxury buildings, this bright and functional unit offers a spacious open-concept layout with a north-facing balcony. The den is large enough to be used as a second bedroom. Features include a generous primary bedroom, a 4-piece bathroom, and a contemporary kitchen with quartz countertops and a large island. Prime location steps to Whole Foods, LCBO, gourmet dining, VIP Cineplex, GoodLife Fitness Downtown Markham, and Main St. Unionville, public transit at the door, with easy access to Hwy 404 & 407. Extras: Fridge & Dishwasher, Glass Cooktop/Oven, Hood fan & Microwave. Stacked Washer & Dryer. All Existing Window Coverings & Light Fixtures. One Parking & One Locker Included (id:61852)
Century 21 Heritage Group Ltd.
17 Rouge Bank Drive
Markham, Ontario
LUXURY LIVING IN A PRESTIGIOUS, FAMILY-FRIENDLY COMMUNITY This beautiful detached home sits in the quiet and family friendly Legacy Community. It features a bright layout, a modern kitchen with stainless steel appliances, 6-bedrooms, 4 bathrooms and a 920 sqft loft on the 3rd floor offering endless possibilities which adds luxury and functionality. This property also includes a detached garage, adding both convenience and extra storage. Together, these features bring LUXURY, PRESTIGIOUS, MODERN, ELEGANCE AND CONVENIENCE. (id:61852)
RE/MAX Community Realty Inc.
2815 - 7171 Yonge Street
Markham, Ontario
Spacious Executive-Style 2 Bed, 2 Bath Corner Unit for Rent at World on Yonge. Expansive and bright high-floor suite featuring 9 ft ceilings, floor-to-ceiling windows, and a private balcony with panoramic south/east/west views. Modern open-concept layout with granite countertops, stainless steel appliances, and in-suite laundry. Primary bedroom includes a 4-pc ensuite.Enjoy direct indoor access to shopping, restaurants, medical offices, banks, and more - everything you need just steps away! Building amenities include an indoor pool, gym, 24-hr concierge, guest suites, party room, and dry cleaning services. Includes 1 underground parking space (P2, close to elevator).Convenient location with direct YRT & Viva transit access to Finch Subway.Luxury, convenience, and lifestyle all in one place at World on Yonge! (id:61852)
International Realty Firm
