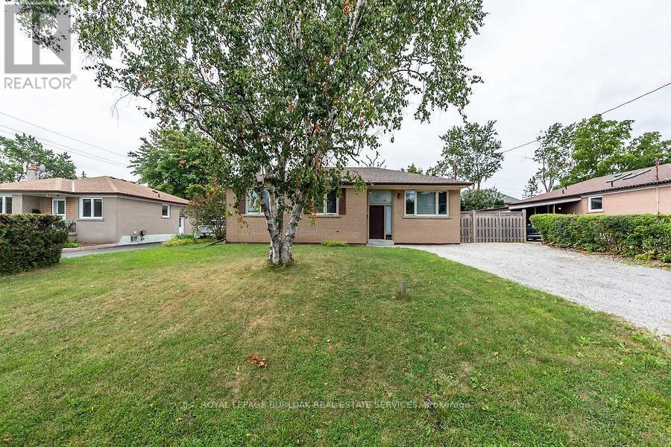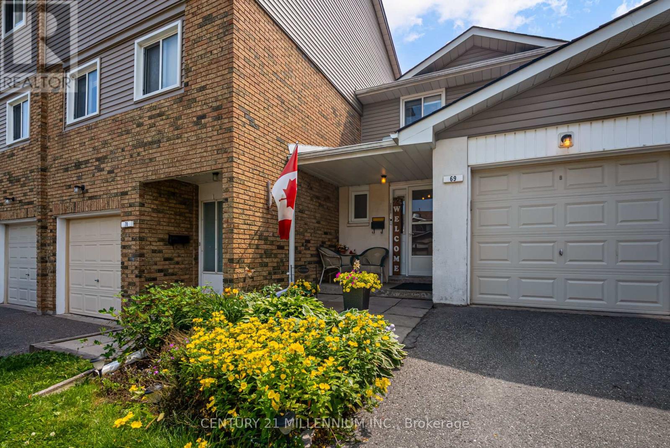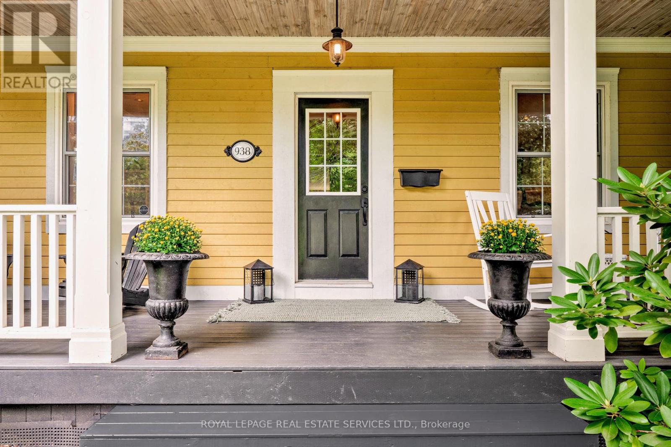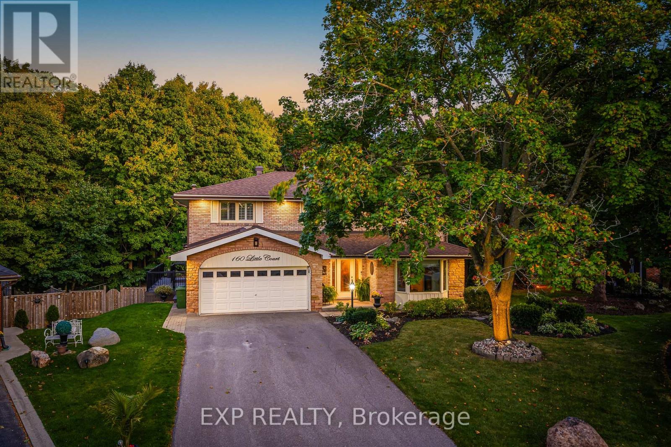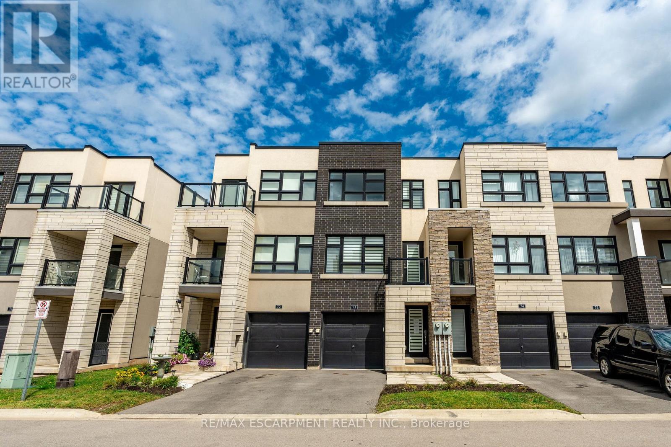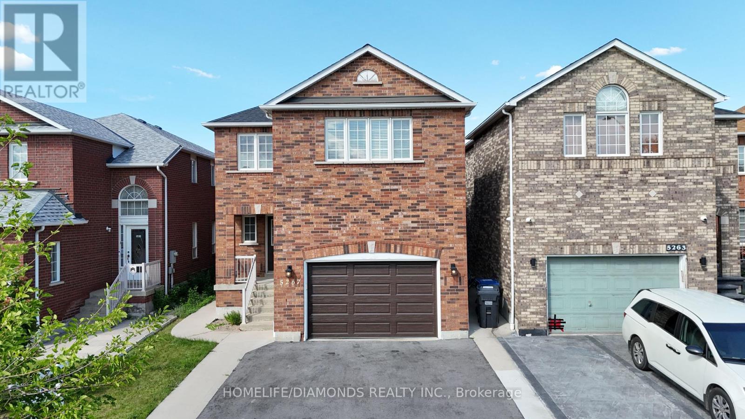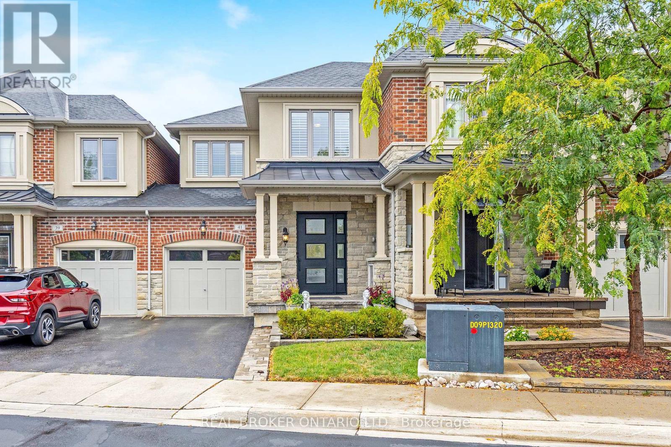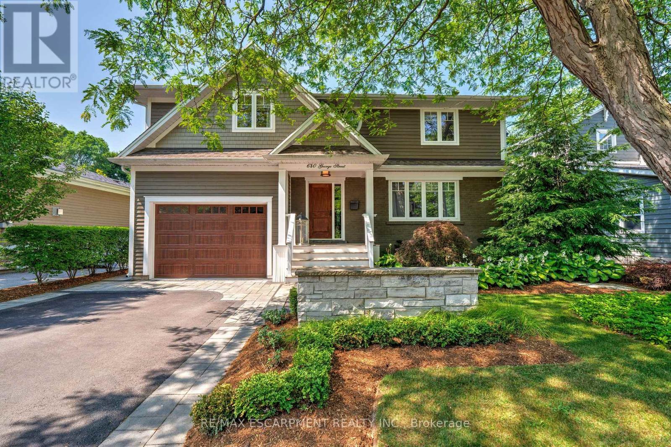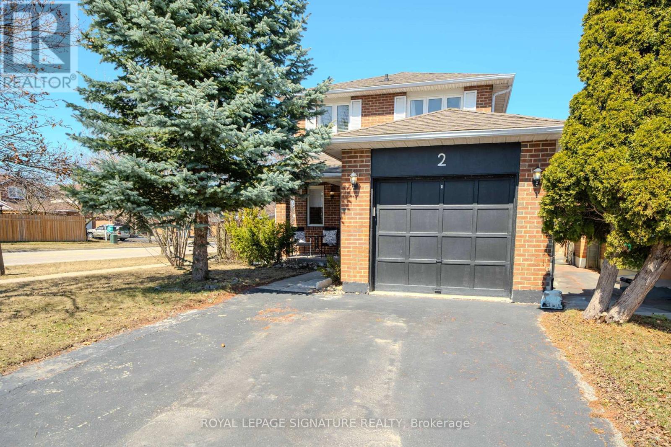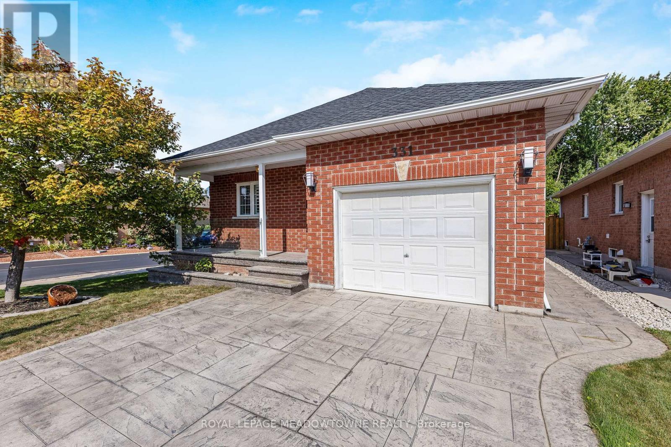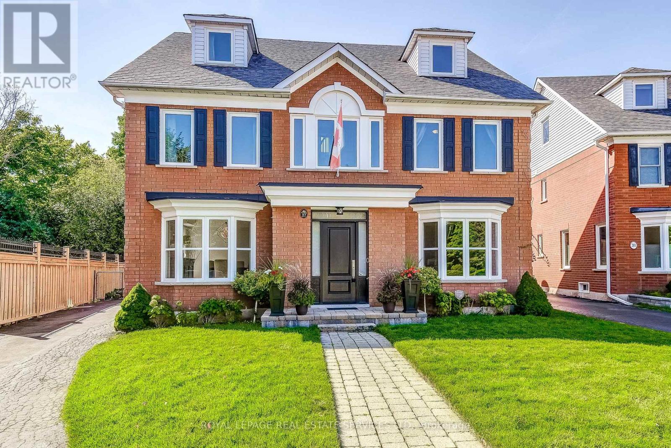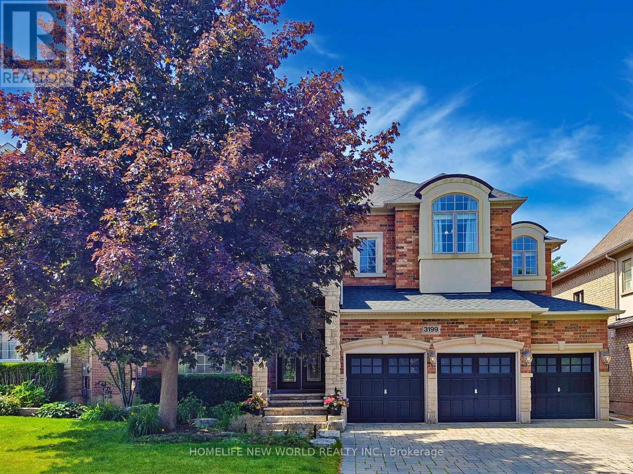541 Sandmere Place
Oakville, Ontario
This all brick bungalow is located in the highly sought-after Bronte East neighborhood and is ideal for young families and commuters with quick access to the Highway and Bronte GO station. Also within close proximity to schools, parks, shopping and a short drive to the YMCA. This 3+2 Bedroom home features an updated Kitchen with Quartz counters, Stainless Steel Appliances, hardwood floors and a walk-out to the rear deck. The finished basement offers a 2nd kitchen, 2 bedrooms, full bathroom, a large recreation room, and a walk-up to the private rear yard. Current tenants would like to stay but will agree to leave with proper notice. As evident with the many new builds in the area, this lot is ideal for someone who would like to build a custom built home. The current owner had a permit for a custom designed home which as since expired. (id:61852)
Royal LePage Burloak Real Estate Services
69 - 69 Carisbrooke Court
Brampton, Ontario
Extremely well maintained home perfect for many types of buyers! First time home buyers, up-sizing, down-sizing or investors. This 3 bedroom 2 bathroom home has everything you could ask for. Outside there is a built in garage + a dedicated driveway parking spot, a welcoming front yard with a covered front entrance porch. The backyard is private, with a charming patio protected by the included gazebo. BBQs are welcome. The inside is even better! Updated main floor featuring open concept living and dining partially open to the kitchen. The dining room has sliding glass doors to walk out to the backyard. Those same doors and large windows fill the main floor with sunlight. Accommodating foyer for easy entry and a powder room conveniently located at the front door. Upstairs you are greeted by a comfortable foyer and boasts 3 generous sized bedrooms. The primary is oversized with a large closet. Broadloom is in great shape for all and laminate in one bedroom. Upper bathroom is a good size with ample space and finishes. The entire home has been meticulously cleaned. Added bonus in the inclusion of the backyard gazebo and basement freeze. Furnace and AC were updated in 2019. Huge benefits from the condo corp for simple maintenance free living. All lawn care is taken care of, no landscaping needed! Major expense on the exterior of the home is part of the corp to maintain: roofs, eavestroughs and down spouts, windows, side fencing, siding and more. Community park and pool with a life guard for added safety. Maintenance includes water, waste water, garbage, snow removal, and even basic cable. Corp currently making major improvements: New water mains, sewers, electrical and street lights, roads, driveways. Located in a family friendly neighbourhood surrounded by schools, parks, convenient plazas with shopping for grocery, pharmacy, restaurants. Brampton civic hospital nearby. Public transit as well. This home, in this great location truly has everything you could ever ask for. (id:61852)
Century 21 Millennium Inc.
938 Meadow Wood Road
Mississauga, Ontario
Nestled on a lovely tree-lined street, within walking distance of Rattray Marsh Conservation Area and Lake Ontario. This unique property, over 100 years old, exudes character and timeless elegance and offers a rare opportunity to live in one of the most desirable locations in the area. Set on a stunning 56.67' x 252.76' lot, the impeccably landscaped grounds and in-ground pool provide a private oasis and tranquility. Truly an entertainer's dream with a built-in outdoor kitchen and pergola with outdoor speakers and heating - perfect for enjoying the outdoors in the shoulder seasons. Inside, you will find the home has been beautifully updated with an open-concept main floor layout, all-season room with heated floors, separate office - ideal for working from home and mudroom with custom built-ins and heated slate tile floor. The second level has the primary with 2 walk-in closets and 4pc ensuite bath, 2 large bedrooms, 4pc main bath, convenient laundry room, as well as a bonus space with a soaring library wall with rolling ladder and room for a 2nd office or playroom. The third level loft, currently used as a sitting area, can easily be used as a bedroom. The basement has a large rec room with heated floors, wet bar, wine cellar, fireplace and a large screen w/projector. There is also a gym, huge storage area and 2pc bath, also with heated floor. Other features include 2 A/C units, 2 furnaces (2021), roof (2021), pool heater (2021) and Polaris (pool cleaner) pump (2023), ducts cleaned (2022), CVAC, and built-in sound system throughout the home. You are just minutes away from top-rated schools, Clarkson GO Station, shopping, restaurants and more. Don't miss the change to own this one-of-a-kind property! (id:61852)
Royal LePage Real Estate Services Ltd.
160 Little Court
Caledon, Ontario
Welcome to 160 Little Court, a rare offering on Boltons most exclusive 7-home private court. This exceptional 4-bedroom family residence sits on nearly half an acre with no neighbours behind, backing onto protected conservation. The true showstopper is the sun-drenched southeast-facing backyard a one-of-a-kind retreat featuring a heated saltwater pool, pool bar, and pool shed, with expansive green space still left for kids, pets, or gardens. Complete privacy, morning-to-afternoon sun, and tranquil views make this backyard unmatched in Bolton. Inside, discover a bright and spacious layout with a formal living room (gas fireplace, bay window, built-ins), elegant dining room, open-concept family room (gas fireplace, custom shelving), and a large family-sized kitchen with granite counters, stainless appliances, and walkout to your backyard paradise. Upstairs offers 4 generous bedrooms, including a renovated primary ensuite with double sinks and walk-in shower. The walkout basement features a cedar-lined closet, large cold room, and wood stove. With parking for 8, renovated bathrooms, and walk-to-town convenience near schools, parks, and trails, this extraordinary home is designed for the family who deserves the rarest combination: privacy, prestige, and unforgettable outdoor living. (id:61852)
Exp Realty
73 - 1121 Cooke Boulevard
Burlington, Ontario
Beautiful and bright 2 bedroom, 2.5 bathroom condo townhome offering 3 storey's of living space plus a basement, located in Burlington's sought-after Aldershot neighbourhood! This great home features a single garage, a charming backyard, low-maintenance living, and convenient visitor parking for guests. The ground level includes a spacious family room with a walk-out to the backyard, a stylish 2-piece bathroom, and inside entry from the garage. On the main level, you'll find the large living room filled with natural light, with balcony access and elegant wainscoting, which also provides space to set up a dining area. The eat-in kitchen is thoughtfully designed with abundant cabinetry and counter space, a tasteful backsplash, and a peninsula. The breakfast area, complete with a Juliette balcony, overlooks greenery. Upstairs, the third level hosts two generously sized bedrooms, each with its own stunning 4-piece ensuite. The primary bedroom includes a walk-in closet, while a convenient laundry area is also located on this level. The basement is a bonus and provides plenty of storage space. Enjoy being just a short drive from LaSalle Park and Marina, golf courses, Lake Ontario's waterfront, all amenities, great restaurants, Mapleview Shopping Centre, downtown Burlington, Hamilton and Waterdown, with easy access to the QEW, highways 403, 407 and 6, as well as Aldershot GO Station and public transit. Your next home awaits! (id:61852)
RE/MAX Escarpment Realty Inc.
5267 Brookwood Court
Mississauga, Ontario
Welcome to 5267 Brookwood Court Dr, First Time Offered. A stunning, fully renovated 2-storey detached home nestled in a desirable neighborhood offering modern upgrades from top to bottom. Featuring a brand new furnace (2025) and a fully finished basement with the potential for a separate side entrance, this home is perfect for extended family or future rental income. Ideally situated close to major highways, shopping, schools, and all essential amenities. (id:61852)
Homelife/diamonds Realty Inc.
41 Diamond Leaf Lane
Halton Hills, Ontario
This gorgeous executive townhome offers 3 beds, 2.5 baths and a finished basement! Steps from schools, parks, shops and everything Georgetown South has to offer! The main floor offers 9' ceilings, hardwood floors, potlights throughout, a large living room combined with an office/flex space with a custom built-in wall unit, a spacious foyer with upgraded oversized front door, direct garage access, in-ceiling speakers and a 2pc bath. The gorgeous kitchen has extended uppers, stainless steel appliances, granite countertops, a pantry, a huge island with breakfast bar, pot drawers and a dining area with access to the backyard. Upstairs offers a huge primary suite with a walk-in closet and 5-pc ensuite with glass shower and soaker tub, plus 2 more good size bedrooms & a main 4pc bath. The fully finished basement offers a large rec room with a fireplace, potlights, and a private den/office plus great storage! The backyard offers low maintenance living with custom landscaping/patio! (id:61852)
Real Broker Ontario Ltd.
640 George Street
Burlington, Ontario
Curb appeal that draws you in, and a backyard you'll never want to leave! Welcome to Burlington's desirable core, where this 4+1 bedroom, 3.5 bathroom home delivers space, function, and a backyard that feels like a private escape! Inside, hand-scraped hardwood floors lead you through sun-filled spaces, starting with a formal dining room perfect for gatherings. The well-appointed kitchen features quality cabinetry, granite counters, and an oversized island that anchors the home. It opens to a generous great room with a coffered ceiling, stone fireplace, and dual walk-out to the backyard. A main floor bedroom or office, mudroom with laundry and garage access, and an a stylish powder room complete the main level. Upstairs, the primary suite features a walk-in closet and an ensuite with a soaker tub overlooking the yard and a glass shower, plus two additional bedrooms and a full bath. The finished lower level offers a spacious family room, additional seating area, the fifth bedroom, and a full bath. Step outside, and it only gets better: an incredibly private, meticulously landscaped backyard with mature trees, lush gardens, dozens of flourishing hydrangeas, elegant stonework, and low-maintenance turf. The oversized porch with built-in BBQ area, in-ground pool (newer liner, pump, and cartridge filter), waterfall feature, and covered outdoor lounge with gas fireplace make it the perfect space to gather or unwind. Truly, a home that captures attention! Luxury Certified. (id:61852)
RE/MAX Escarpment Realty Inc.
2 Summertime Court
Brampton, Ontario
Stunning 2-Storey Corner Lot Home In The Heart Of Brampton Offers Everything You Need For Comfort And Convenience. Featuring 3+1 Bedrooms And 3 Upgraded Bathrooms, This Detached Property Boasts A Spacious, Sunlit Living And Dining Area, An Updated Kitchen With Quartz Countertops, Stainless Steel Appliances, And A Built-In Microwave. The Second Level Is Home To Three Generous Bedrooms And A 4pc Bathrooms, While The Main Floor Includes An Upgraded Powder Room. The Finished Basement, With Its Separate Entrance, Full Bathroom, Bedroom, Living Room, And Kitchen Presents Massive Potential For Future Use. This Home Also Offers A Fenced Backyard, And It's Situated In A Quiet Family-Friendly Neighborhood. A True Must-See To Full Appreciate Its Value. (id:61852)
Royal LePage Signature Realty
331 Centennial Forest Drive
Milton, Ontario
If the ever-popular Drury Park is on your radar then this 2-bedroom, 2 full bath bungalow is definitely one to see. The outside curb appeal has been enhanced with a stamped concrete double driveway and walkways and the front porch has replaced modern railings and glass. Inside, the open concept layout is perfect for entertaining and enjoying a sense of spaciousness. It is dressed up with hardwood and California shutters. The kitchen with island is open to the dining room which opens to the private, fenced yard with stamped concrete patio and no neighbours behind or to one side. The living room has a fireplace and large window for inside enjoyment. The principal bedroom is generous in size with a full bathroom. A second bedroom on the main floor provides options for a guest room, office or den. There is also a second full bath. A main floor laundry completes the list of everything required for one level living. The unspoiled basement has replaced large windows allowing lots of natural light and there is also cold storage. Conveniently located within walking distance to many essentials as well as transit, walking and biking paths. The roof has been replaced. (id:61852)
Royal LePage Meadowtowne Realty
27 Morrison Creek Crescent
Oakville, Ontario
Welcome to your dream home on a lush ravine lot- A breathtaking Georgian-style residence nestled on one of the area's most sought-after crescents. Meticulously renovated with attention to every detail, this stunning property spans four spacious levels and offers 5 generous bedrooms, 4 bathrooms, a gourmet kitchen, formal dining room, living room or home office, family room, studio loft and a bright recreation room with electric fireplace in the lower level. Set against a serene natural backdrop, the backyard is a private oasis featuring a stone patio, upper deck, pool safety fence and an inground saltwater pool with waterfalls. Renovated in 2023, the main floor boasts hardwood throughout, custom-matched wood stairs, a gourmet kitchen with stainless steel appliances, a massive island, and a striking wet bar. An open breakfast area connects seamlessly to the family room, while the formal dining room is ideal for hosting gatherings. French doors, a gas fireplace, and garden views make the living room a beautiful option for a home office. Even the laundry room has been upgraded to make daily chores more enjoyable. Upstairs, the primary bedroom is a standout retreat, complete with hardwood floors, sitting area, his and hers closets and walkout to a private deck overlooking the ravine- perfect for morning coffee. The spa-like ensuite features double sinks, a freestanding tub, and a glass shower. The upper levels, freshly painted includes new broadloom and custom wood staircase. The third floor loft offers a fifth bedroom, full 4pc bathroom, and a flexible space ideal for a home office, studio, or teen retreat. This executive home blends charm, luxury, and functionality in a prime location. Full main floor renovation and configuration 2023. New windows & doors 2022, wood stairs with iron pickets 2023, painting & all broadloom 2025, A/C 2022, Renovated Primary bedroom & 5 pc ensuite 2016, roof 2010. Walking distance to schools, parks, trails and so much more. (id:61852)
Royal LePage Real Estate Services Ltd.
3199 Ribble Crescent
Oakville, Ontario
Experience Refined Elegance In This Stunning Fernbrook-Built 4-Bedroom, 5-Bathroom Detached Home With A Rare 3-Car Garage, Located In The Prestigious Bronte Creek Community. Situated On A Premium 56' X 100' Lot, This Meticulously Maintained Residence Offers 4,298 Sq.Ft. Above Grade, Plus A Fully Finished Basement With High Ceilings, Wet Bar, And Home Gym --Perfect For Modern Family Living And Entertaining. Highlights Include: Hardwood Floors Throughout The Main Level; 9 Ceilings With Crown Moulding; Built-In Speaker System; ChefS Kitchen With Large Centre Island; Double Ovens; And Butler's Pantry; Oak Staircase And Elegant Granite Countertops; Primary Suite With Large Separate Sitting Area(10'8"x17'6") And A Spacious Walk-In Closet With Custom Organizers; Professional Landscaping With In-Ground Sprinkler System And Backyard Shed; Newer Roof (2018) And Upgraded A/C. Conveniently Located Close To Top-Ranked Schools, Hospital, Scenic Bronte Trails, And All Major Amenities. (id:61852)
Homelife New World Realty Inc.
