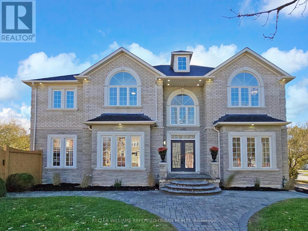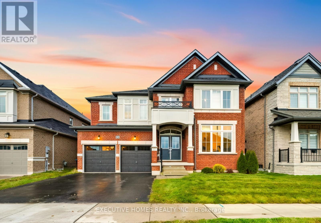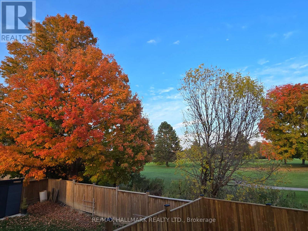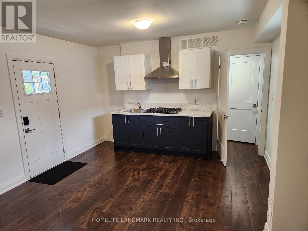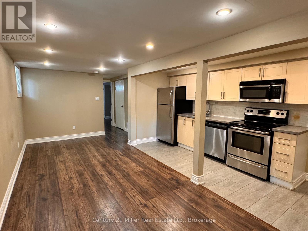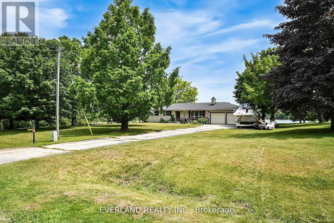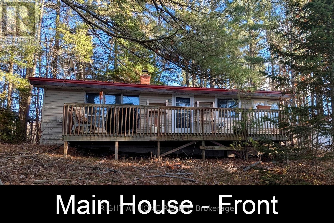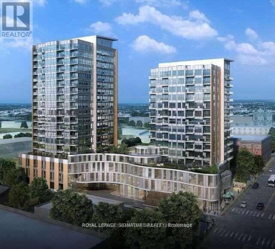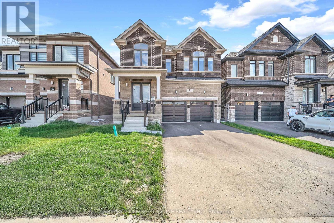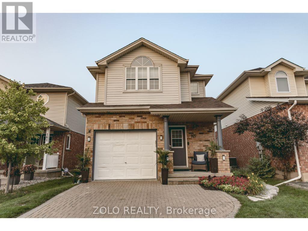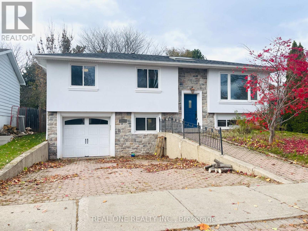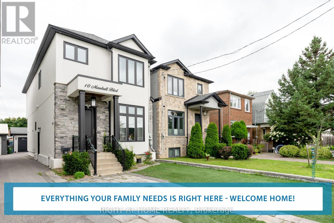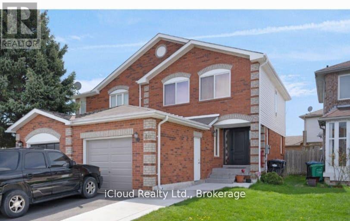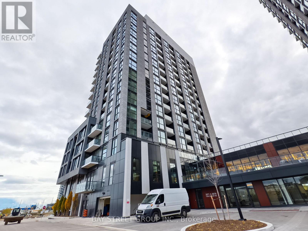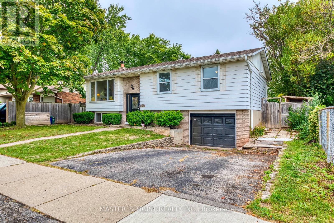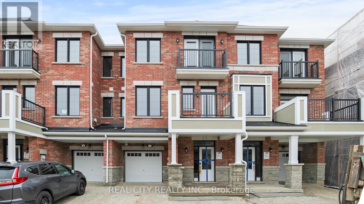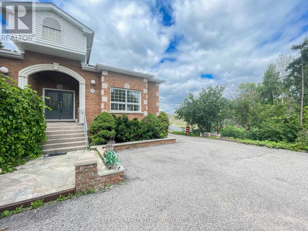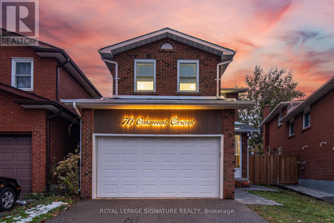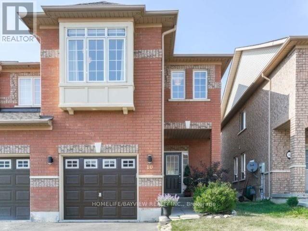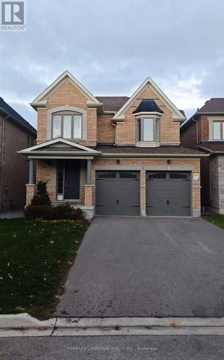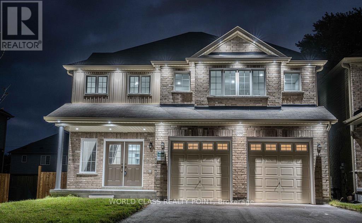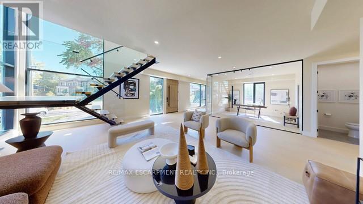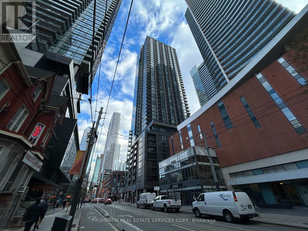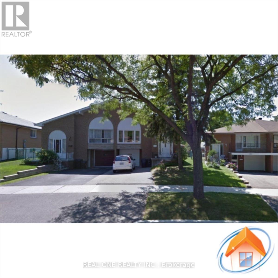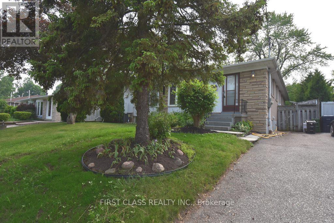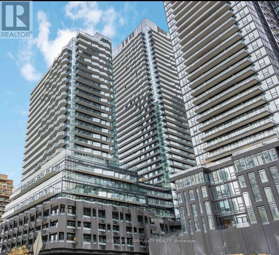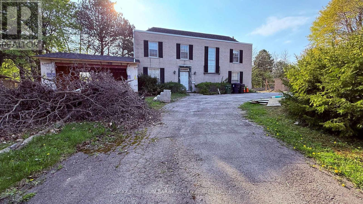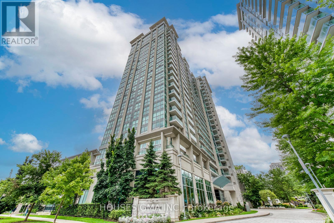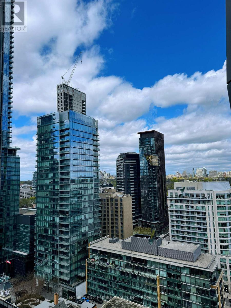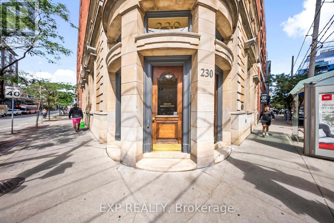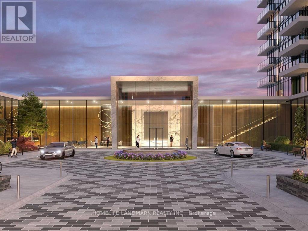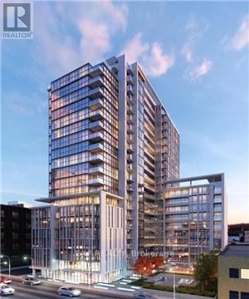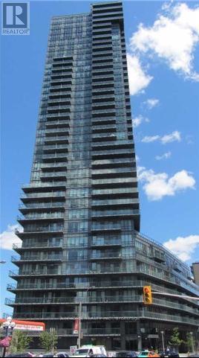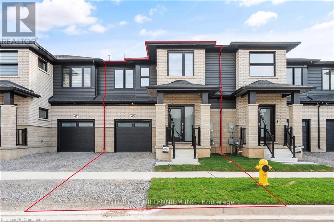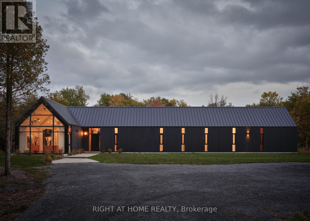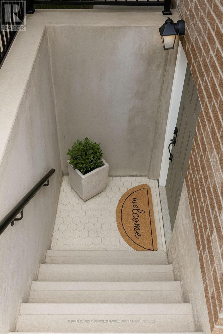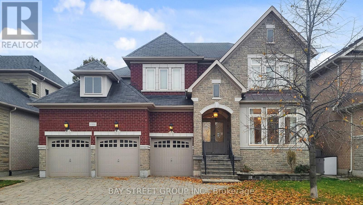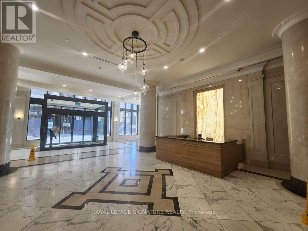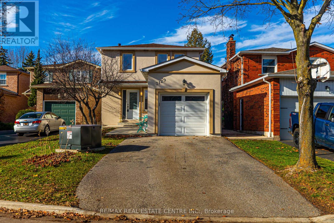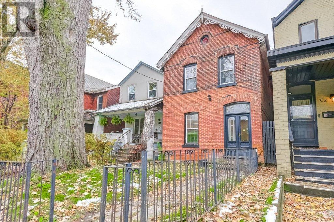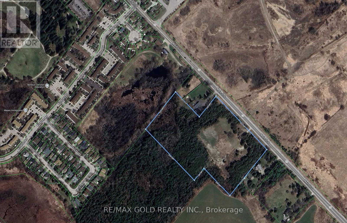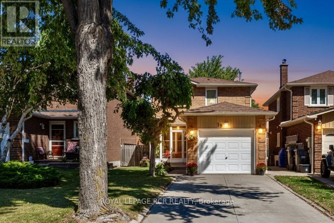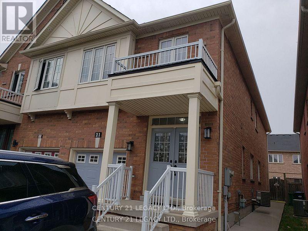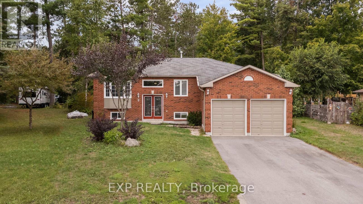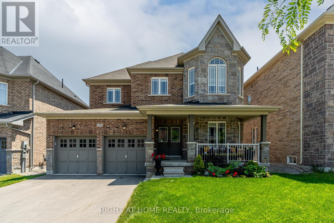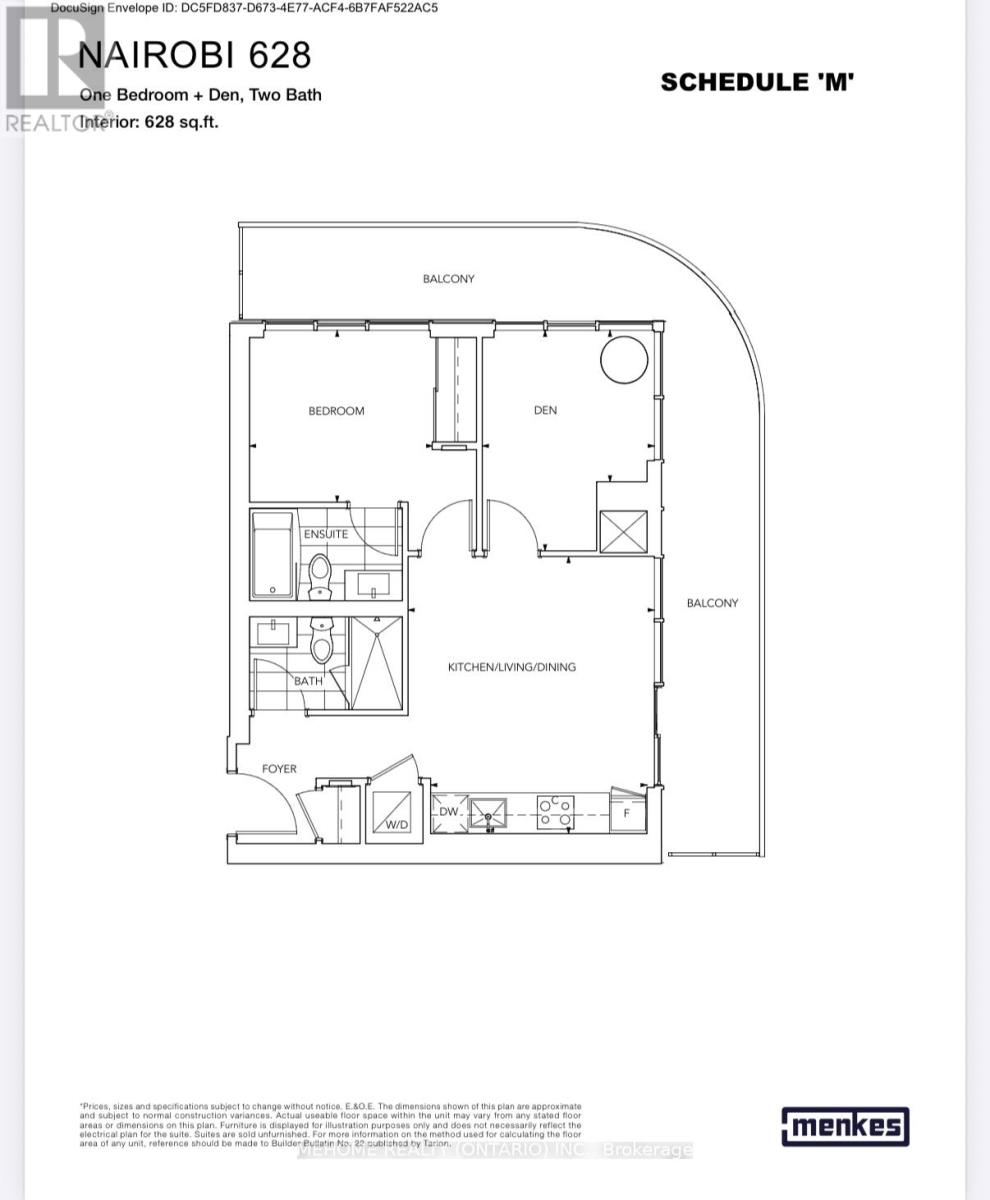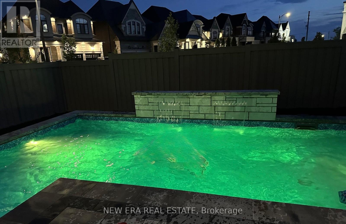176 Tormina Boulevard
Whitby, Ontario
Exquisite Fully Renovated 3000+ Sq Ft Custom Home - Luxury & Craftsmanship. Discover Unparalleled Luxury in this Fully Renovated 5-Bedroom, 5-Bathroom Custom Home, Meticulously Upgraded W/Over $250K in Premium Finishes & 1-Year Workmanship Warranty. Every Detail Thoughtfully Designed for Style, Comfort & Lasting Quality. Step onto Large-Format Porcelain Tiles, 3/4 Engineered Oak Hardwood & Durable 15mm Waterproof Laminate in the Basement. All New Doors, Frames, Baseboards & Casings W/Modern Hardware Create a Seamless, Sophisticated Flow. Refinished Stairs With New Oak Treads & Sleek Metal Pickets. The Chef-Inspired Kitchen Features New Stainless Steel Appliances, 3/4 PET-Finish Soft Close Cabinetry, Motion-Activated Hands-Free Faucet & Large Single-Basin Sink. Bathrooms are Fully Upgraded W/New Toilets, Illuminated Mirrors, Vanities, Tubs, Curbless Shower Pans & Elegant Glass Doors. Enjoy a New 100,000 BTU Dual-Stage Twin-Filter Armstrong Furnace (25-Year Warranty), New Insulated Garage Doors w/Keyed/Keyless Entry, Custom Flush Wall Vents &Floor Registers. All-New LED Lighting-Including Pot Lights, Flush Mounts, Chandeliers & Programmable Exterior Lights. Abundance of Natural Light Floods The Home Through New Windows & Sliding Patio Door. The 5-Year New Roof, Inspected by CD Roofing, Provides Peace Of Mind. Landscaping Includes: Fully Winterized 12-Zone Irrigation System, Refreshed Perimeter Fence W/New Gates & Professionally Leveled & Secured Steps and Stones-Perfect for Year-Round Outdoor Enjoyment. Truly A Move-In Ready Luxury Home: Thoughtfully Upgraded & Masterfully Crafted, This Home Blends High-End Finishes, Meticulous Workmanship & Practical Upgrades To Create A Turnkey Sanctuary With Unmatched Style, Comfort & Peace Of Mind. (id:61852)
Keller Williams Referred Urban Realty
1753 Emberton Way
Innisfil, Ontario
Welcome to Belle Aire Shores! This is one of Zancor Homes' largest and most sought-after the Breaker model, featuring 3,684 sq ft - sitting on a premium 49 x 126 lot backing onto green space and facing a future children's park scheduled for completion in 2026. Just steps from Lake Simcoe, this home delivers space, luxury, and lifestyle. Only five years old and recently refreshed throughout, it now feels bright, clean, and move-in ready. Features include a modern upgraded kitchen, hardwood flooring, and a walkout deck with stairs leading to a private, fully fenced yard. The main floor impresses with soaring ceilings, oversized windows, an open concept layout, a large family room, a breakfast area, and a convenient servery. The front den offers flexibility for a home office or guest room. Upstairs, four generous bedrooms each enjoy bathroom access. The primary suite includes dual walk-in closets and a spa-like 5-piece ensuite. Bedrooms 2 and 3 share a stylish 4-piece jack-and-jill, while bedroom 4 has its own private bath. A second-floor laundry adds everyday convenience. The bright lower level features large above-grade windows and excellent potential for a future walk-up, in-law suite, or rental income. Premium lot. Park-facing. Steps from the lake. A perfect choice for families seeking space, comfort, and luxury in Innisfil's most desirable neighbourhood. (id:61852)
Executive Homes Realty Inc.
Basement - 71 Titan Trail
Markham, Ontario
Short term renter is welcome! Beautifully finished 2-bedroom basement apartment with a separate side entrance in a quiet, family-friendly Markham neighbourhood backing onto a golf course - offering a peaceful and private living environment. Features a spacious living room, full kitchen, and in-suite washer/dryer for tenant's exclusive use. All appliances, furniture, and window coverings are included for the tenant's comfort during the course of tenancy.Conveniently located near Armadale Community Centre, schools, parks, shopping plazas, and major highways (Hwy 407 & 401). Ideal for small families or working professionals seeking a quiet, fully equipped living space close to amenities. (id:61852)
RE/MAX Hallmark Realty Ltd.
Unit # 2 - 452 D'arcy Street
Newmarket, Ontario
Enjoy comfort and privacy in this bright, open-concept studio unit featuring a modern 3-piece bathroom, ensuite laundry, and one parking spot. The apartment offers a great layout with a private, separate entrance. Conveniently located near all amenities - just steps from Main Street, schools, parks, and transit, and only minutes to Upper Canada Mall. Easy access to major highways..Tenant responsible for utilities (water, hydro, gas, water heater). (id:61852)
Homelife Landmark Realty Inc.
457 Annette Street
Toronto, Ontario
Updated, One-Bedroom Basement Apartment Within Prime Location Of The Junction/Bloor West Village Neighborhood At Annette St. And Runnymede Rd. Large Open Concept Living/Dining Room And Bedroom. Beautiful Tile In The Kitchen, With Stainless Steel Appliances And Quartz Counter Tops. A Must-See Find! Close To TTC (Runnymede Subway Station), Grocery Stores, Parks, Schools, Coffee Shops, Rec Center (With Pool), And Fabulous Restaurants And Shopping Boutiques! Close To High Park, The Junction, And Bloor Street Village. Utilities Included ( Hydro, Water, And Heat). Excludes Internet And Laundry. Street Parking Only, No Pets, And No Smoking Please. Credit Check And References Are Required. (id:61852)
Century 21 Miller Real Estate Ltd.
583386 Hamilton Road
South-West Oxford, Ontario
Rare to find this stunning one acre waterfront property close to Ingersoll backing onto a beautiful pond. A nature lovers dream come true! This spacious Detached Bungalow features 3 generous bedrooms and 2 full bathrooms, and accommodates up to 8 vehicles with ample driveway plus huge double car garage, allows you country living with all the benefits of being so close to amenities. Well maintenance, functional layout, gas fireplace insert, large master bedroom has its own 3 piece ensuite. Enjoy your morning coffee overlooking the pond from the expansive sunroom with loads of windows to watch all the bird and wildlife activity. Just minutes from Hwy 401, grocery stores, restaurants (Tim Hortons, Subway, Burger King, Wild Wings), Ingersoll Curling Club, Westfield Park and a golf course. (id:61852)
Everland Realty Inc.
2 Anne Drive
Trent Lakes, Ontario
Welcome to 2 Anne Drive - a true diamond in the rough, this tranquil Crystal Lake waterfront property offers endless potential for relaxation, recreation, and future dreams! Your journey begins with a scenic drive as you travel Crystal Lake Road to Anne Drive, your anticipation builds, passing by million-dollar cottages and homes, perfectly setting the tone for the lakeside escape everyone dreams of. This beautifully treed lot boasts 111 feet of waterfront, offering crystal-clear swimming, boating, and fishing right from your own dock on one of the Kawarthas' most desirable lakes. Enjoy peaceful lake views from the deck through a canopy of mature trees and soak in the serenity of nature all around you. Whether you're looking to renovate and personalize, build your dream lakefront retreat, or simply land-bank for the future, this property has incredible flexibility. With three separate buildings - a cozy main house, a charming Bunkie with a rustic cottage vibe, and a detached garage/workshop ready for your next project - you could even live in the Bunkie while renovating the main house, or vice versa. Come experience the best of lakeside living, where opportunity meets natural beauty on the sparkling shores of Crystal Lake. (id:61852)
Right At Home Realty
313 - 100 Garment Street S
Kitchener, Ontario
1Bed + Den , Only 7 Year Old , Excellent Location In Innovation District With Google, Uw School Of Pharmacy, Mcmaster School Of Medicine, Transit Hub (Via Rail, Go, Ion), Victoria Park, University District Around 5 Km. Engineered Flooring And Ceramics With Open Concept Balcony. Fitness Facility, Party Room, Theatre Room, Rooftop Terrace With Bbq's. (id:61852)
Royal LePage Signature Realty
31 Player Drive
Erin, Ontario
Discover luxury living in this brand new 4-bedroom, 4-bath Cachet Alton Model home nestled in the charming community of Erin. Thoughtfully designed with 9-ft ceilings, elegant hardwood floors, separate living and dining area. This home offers both comfort and functionality. The upgraded kitchen with new appliances, modern zebra blinds, and stylish baths adds a touch of sophistication, while the second-floor laundry, Jack-and-Jill bathroom, and 3-ton AC unit ensure convenience for today's busy families. With an extended driveway (no sidewalk), double car garage, and builder-finished separate basement entrance, Building Permit is already applied for 2 Bedroom Legal Basement for additional rental income, this home is perfect for those seeking extra space, income potential, or multi-generational living. A rare opportunity to own a stunning property that blends luxury finishes with family-friendly living in a peaceful, growing community. (id:61852)
Century 21 Property Zone Realty Inc.
165 Windflower Drive
Kitchener, Ontario
A Lovely Up To Date, Modern 3 Bedroom Home, Fully Finished Top To Bottom. Carpet Free Throughout. Modern Kitchen, Main Floor Laundry And Family Room With Gas Fireplace. Lovely Backyard with Deck. Located On The Edge Of Kitchener And Only 10 Minutes From The 401. Perfect Neighbourhood To Raise A Family With Quality Schools And All Shopping Amenities Only Minutes Away. 2 Car parking. Garage and 1 driveaway. Basement rented separately. Tenant has to manage Snow removal and grass cutting. Upper Tenant pays 70% utilities. 1st and last month deposit. Available from 1 St. Nov.2025. Pictures Taken Prior to current Tenants. (id:61852)
Zolo Realty
2249 Wyandotte Drive
Oakville, Ontario
Located In The Highly Desired Bronte Neighbourhood Close To Excellent Schools, Shopping And Parks & Rec. Mins To Hwys, Bronte Creek Park&Lake. Well Updated Raised Bungalow On Large Private Lot Featuring Spacious Principal Rooms, Updated Eat-In Kitchen With Walk-Out To Large Deck & Huge Fenced Yard With No Rear Neighbours! 3+1 Generous Bedrooms, Updated Baths, Sprawling Finished Lower Level With 4th Bedroom, 3 Pc Bath & Large Family Room With Gas Fireplace. (id:61852)
Real One Realty Inc.
10 Marshall Boulevard
Toronto, Ontario
Welcome to 10 Marshall Blvd, a stunning 4-bedroom, 3-bath detached home nestled in the heart of Toronto's vibrant Mount Dennis Rockcliffe-Smythe community. This recently built gem offers a perfect blend of modern elegance and family-friendly comfort, spanning over 2,500 sq ft, inclusive of all three floors. Step inside to soaring 10-ft ceilings on the main floor, where natural light pours through oversized windows, illuminating rich hardwood floors and a striking open layout. The chef's kitchen is a showstopper-complete with a quartz island, three-level stacked cabinetry reaching the 10-foot ceilings, and a vast breakfast bar perfect for casual mornings or evening entertaining. Step upstairs and enjoy 9-ft ceilings over four spacious bedrooms, including a luxurious primary suite with a spa-inspired 5-piece ensuite and custom walk-in closet. The fully finished basement offers a separate entrance, dedicated laundry room, laminate flooring and LED lighting, just perfect for extended family or rental potential. Outside, a private backyard patio to enjoy weekend family breakfasts again, then host weekend BBQs and quiet relaxation evenings. Located in a peaceful, family-oriented neighbourhood, 10 Marshall Blvd is ideal for an active lifestyle, just minutes from the Humber River trails, Tennis Parks, and Lambton Golf & Country Club. Families will appreciate proximity to top-rated schools (including Francophone), visit community centres, and playgrounds. Commuters benefit from easy access to TTC, the recently opened Mount Dennis LRT - GO/UP Express, and major highways. Enjoy nearby shopping at Stockyards District, local cafés, and diverse dining options that reflect the area's multicultural charm. This is more than a home-it's a lifestyle. Whether you're raising a family, working remotely, or entertaining guests, 10 Marshall Blvd offers the space, style, and location for your family to grow and celebrate life's moments. (id:61852)
Right At Home Realty
Upper Lvl - 40 Brower Court
Brampton, Ontario
Stunning Semi-Detached Home With 3 Bedrooms And 3 Washrooms. The Main Floor Boasts Living and Family with Plenty Of Natural Light creating a Welcoming Atmosphere. The Modern Kitchen Comes Equipped With Stainless Steel Appliances And Ample Counter Space For Meal Preparation. Upstairs, You Will Find Three Comfortable Bedrooms With Large Windows. Ample Parking. This Home Is Just Minutes Away From Parks, Schools, And Shopping. Wont Last!! (id:61852)
Icloud Realty Ltd.
1004 - 3071 Trafalgar Road
Oakville, Ontario
Brand new North Oak condo for rent in the prestigious Oakville community, built by well-known developer Minto. This southeast-facing corner unit offers a very functional layout with 2 bedrooms, 2 bathrooms, and a den, featuring approximately 800 sqft of interior living space plus a 45 sqft balcony. The suite is bright and spacious with floor-to-ceiling windows in every room, bringing in abundant natural light. It also includes 9-foot ceilings, walk-in closets, laminate flooring, and tasteful modern finishes throughout. Enjoy beautiful, unobstructed pond views. The building provides excellent amenities, including a 24-hour concierge, co-working lounge, fitness centre, yoga and meditation rooms, and an outdoor patio with BBQ area. Conveniently located steps from Walmart, Longos, Superstore, Iroquois Ridge Community Centre, Sheridan College, and with easy access to Highway 407. High-speed internet and one parking space are included. A perfect home for comfortable and convenient living. (id:61852)
Bay Street Group Inc.
122 Parkview Drive
Orangeville, Ontario
Stunning 5-Bedroom Upgraded Detached Home! This elegant and modern 5-bedroom detached home offers an inviting and open concept layout on the main floor, perfect for families and entertaining. With meticulous upgrades throughout, this property is a true gem in a desirable location. Upgraded kitchen with beautiful quartz countertops, sleek modern undermount sink with mosaic backsplash. This how shows the true pride of homeownership! (id:61852)
Infinite Real Estate Brokerage Inc.
247 Kenwood Avenue
Burlington, Ontario
Walking Distance To Lake! Parks! and Elementary School! Clear front view!!Liv Rm&Din Room With W/O To Deck. Eat-In Kit Features Wainscoting, Pot Lights, S/S Appliances. All 3 Beds W/Hrdwd&Main. 4Pc Washroom. Finished Lwer Lvl Fam Rm W/Gas Fireplace, Laminate Flrs&Pot Lights. Lower Lvl Incl Bed&Access To Insulated Garage&2Pc.Fenced Yard W/Two Entrance Gates&Patio&Shed. Newer Furnace/AC. (id:61852)
Master's Trust Realty Inc.
11 Keppel Circle W
Brampton, Ontario
Welcome to 11 Keppel Circle, a stunning freehold townhouse in the heart of West Brampton, built by the renowned Mattamy Homes. Featuring 3 bedrooms and 3 bathrooms, this home boasts a bright, airy ambiance with gleaming hardwood floors throughout the second floor. Enjoy the convenience of direct garage access from the main level, along with a versatile den with large windows perfect for a home office or a cozy exercise space. The open-concept kitchen is a chefs dream, complete with a sleek peninsula, granite countertops, a stylish backsplash, and stainless steel appliances. Step out onto the balcony for a breath of fresh air or host memorable dinners in the formal dining area. The inviting living room offers ample space for relaxation and entertainment. Upstairs, the third level features three bedrooms, including a comfortable primary suite with a walk-in closet, a private 3-piece ensuite. The second-level laundry adds extra convenience to your daily routine. Ideally located near top-tier amenities, including shopping, restaurants, schools, and parks, with easy access to major highways for a quick commute to Toronto Pearson Airport, Mississauga and downtown Toronto. (id:61852)
Real City Realty Inc.
72 Snively Street
Richmond Hill, Ontario
One Of A Kind 1-Bdr Suit + Living Room! >> Upgraded Detached House,Hardwood Floor, Upgraded Kitchen S/S Appl, Laundry Room, Family Room. One Ground Parking Space. (id:61852)
Nu Stream Realty (Toronto) Inc.
70 Oakmount Crescent
Vaughan, Ontario
" LEGAL BASEMENT"!Welcome to 70 Oakmount Crescent, Vaughan! This stunning 4-bedroom detached home has been completely renovated from top to bottom with quality craftsmanship and premium materials, offering modern style, comfort, and functionality all in one. Step inside to a bright, open-concept layout with elegant finishes, pot lights, under-cabinet lights. Beautifully upgraded kitchen featuring marble countertops and marble Island ( with under knee lights) and Features high-end appliances such as a smart fridge and freezer, along with a built-in oven and cooktop equipped with pot filler. The spacious bedrooms provide plenty of natural light and storage, while the designer bathrooms show case timeless luxury.AC & Furnace (2022)Windows (2022) and Basement Windows (2025)Legal 2-Bedroom apartment, perfect for extra income, in-law suite, or multi-generational living, New flooring, lighting, and updated mechanicals throughout. Minutes away from top-rated schools, beautiful parks, and scenic walking trails. Conveniently located near TTC, York University, Vaughan Mills, Promenade Mall, Canada's Wonderland, Community Centre, Home Depot, Walmart, and Superstore. Easy access to Highways 400, 401, 407, and 7 for effortless commuting anywhere in the GTA. Whether you're looking for your forever home or a smart investment property, 70 Oakmount Crescent has everything you've been searching for ,style, comfort, location, and value. (id:61852)
Royal LePage Signature Realty
10 Lodgeway Drive
Vaughan, Ontario
your dream home awaits you in Vaughan. discover this stunning 4 bedroom 3 bathroom home for rent in one of Vaughan's most sought after neighborhoods. step into a bright spacious layout designed for comfort and style perfect for families or professionals seeking an upscale lifestyle. Enjoy the convenience of being minutes from top rated schools, shopping, parks, transit and the GO train all while living in a quiet private and safe community. two parking spaces are included and the basement is NOT part of the rental 80% utilities are to be paid by the tenant. (id:61852)
Homelife/bayview Realty Inc.
14 Lockton Street
Whitby, Ontario
Beautiful Detached In A High Demand Location. Walk Out Basement. Separate Entrance For Extra Income Potential. Open Concept Layout. Stainless Steel Appliances, Center Island, Granite Counter, Upgraded Cabinets In A Modern Kitchen. Beautiful Upgraded Hardware Floor On Main Floor. Bright And Spacious. Upper Level Laundry. Close To Hwy, Shopping, Restaurants, Schools, Etc. (id:61852)
Homelife Landmark Realty Inc.
109 Merivale Court
Oshawa, Ontario
ATTENTION TENANTS: Welcome to this beautifully upgraded detached home in a sought-after Oshawa's Donevan community, tucked away in a quiet, family-friendly court. This newly built and spacious 4-bedroom, 4-bathroom residence offers an open-concept layout perfect for comfortable family living. Bright interiors are enhanced by pot lights throughout and large windows that fill the home with natural light. The modern kitchen comes complete with appliances, premium 24x24 tile flooring, rich hardwood throughout, and elegant 6-inch baseboards. The property comfortably accommodates up to 6 vehicles with no sidewalk interference. Enjoy unbeatable convenience with parks, schools, and everyday necessities just minutes away - a 5-minute walk to a plaza featuring groceries, a bank, takeout restaurants, a gas station, and Starbucks, plus quick access to Oshawa Centre. (id:61852)
World Class Realty Point
28 Dunsmore Gardens
Toronto, Ontario
A rare opportunity for buyers seeking exceptional land, privacy, and functional space in the heart of Toronto. Set on an extraordinary 0.326-acre pie-shaped lot, this newly built modern home includes a heated 3-car detached garage that can double as a professional workspace, yoga studio, woodworking shop, creative studio, home gym, or private office-versatility almost never available in the city.** Fully insulated and drywalled, the garage features a 60-amp panel and rough-in for two hoists, making it ideal for collectors, hobbyists, trades, entrepreneurs, and anyone needing serious indoor/outdoor work or storage space. The oversized driveway accommodates 12+ vehicles and is secured behind a fully fenced yard with an electronic gate-another rare advantage for urban living. Inside, the home offers bright, contemporary design with a showpiece glass staircase and an open-concept main floor including a dedicated office. The chef-inspired kitchen features Bosch appliances, a Bertazzoni cooktop, servery, and a massive walk-in pantry with custom built-ins-perfect for elevated everyday living and entertaining. Upstairs, four spacious bedrooms (most with custom closets) include a luxurious primary suite with heated floors, curbless shower, and a feature smart toilet. The finished lower level offers a full 3-bedroom in-law suite with its own kitchen and living area, ideal for multi-generational families, guests, or flexible use. Located steps from Sheppard Avenue and walking distance to Sheppard West Subway Station, this property offers exceptional land value and unmatched convenience-close to transit, Yorkdale, parks, shops, and major highways. Homes with this combination of lot size, functional space, and transit access simply do not come to market often-this is a rare opportunity not to be missed. (id:61852)
RE/MAX Escarpment Realty Inc.
2310 - 295 Adelaide Street W
Toronto, Ontario
Welcome To The Pinnacle On Adelaide Condos, Located In The Centre Of The Entertainment District. 9ft Ceiling, Open Concept Dinning & Living, Walk-Out to Balcony With Downtown View; Modern Kitchen With Stainless Steele Appliances & Granite Counter, Bedroom With Floor to Ceiling Window, Upgraded Ceiling Light. Close To All Amenities, Steps To Tiff, Cn Tower, Path, Theatres, Financial District * Close To U Of T, Waterfront, Ttc. * 24 Hrs Concierge, Fitness Club With Indoor Pool, Outdoor Roof Top Terrace And More * Restaurants, Shops! (id:61852)
Prompton Real Estate Services Corp.
20 Mallaby Road
Toronto, Ontario
Solid Semi-detached Raise-bungalow In a Quiet Street, 1 Bedroom On Main Floor Is Available Ideally For CMCC Female Students. 3 minutes walking to Canadian Memorial Chiropractic College (CMCC). All Utilities & High Speed Internet Are Included. Laminate Floor Through Out. Shared Kitchen & Washroom With Other Two CMCC Female Students. Shared Spacious Living & Dining Room Equipped W/ Sofa, Dining Table & 4 Chairs . One TTC Bus Directly to Subway. Steps To Community Center, Grocery Store and Parks, Room Is Available On Jan 1 2026. Short Term Rental Upon Negotiation. (id:61852)
Real One Realty Inc.
Main - 331 Woodsworth Road
Toronto, Ontario
Step into this spacious 3-bedroom gem nestled in one of Torontos most sought-after neighborhoods! Perfect for families or professionals, this home combines modern convenience with unbeatable access to everything you need. 3 Bright Bedrooms with ample closet space + ensuite laundry for effortless living. Prime Location with Minutes to Hwy 401, TTC, GO Transit, and subway lines. Commute made easy! Zoned for Dunlace ES, Winfields Jr, and York Mills Collegiate, French Immersion program stream, IB program, gifted stream, top-ranked schools at your doorstep. Everything Nearby with Upscale malls, hospitals, supermarkets (Longos, Loblaws, Metro), pharmacies, and trendy restaurants just blocks away. Relax in a well-designed perennial garden perfect for morning coee, summer gatherings! Quick drive to downtown Toronto,Yorkdale Mall, or the 407. Steps to parks, community centers, and public transit. Tenant pays 60% of all utilities. (id:61852)
First Class Realty Inc.
702n - 120 Broadway Avenue
Toronto, Ontario
Be the first to live in this brand-new, modern 1-Bedroom suite at Untitled Toronto Condos. This Bright unit Features a Functional Open-Concept Layout with Contemporary Finishes, 9Ft Ceilings, Floor-to-Ceiling Windows, and a Private Balcony with city views. Custom European Style Kitchen cabinetry, Quartz Countertop, Premium Integrated and Stainless Steel appliances, In-suite Laundry, Modern bathroom with Premium Finishes and a Built-in cabinet with Vanity Mirror, Smooth Ceiling throughout, Bright Bedroom. Building Amenities: 24-hour concierge/ State-of-the-art fitness centre, Basketball Court, Coworking Lounge, Outdoor Pool, Kids Playroom, Recreational Room, Social and Reflection Lounge & more. Located in the Heart of Midtown Toronto-just steps to TTC, restaurants, shops, cafés, parks, and all Yonge & Eglinton conveniences. (id:61852)
Royal LePage Your Community Realty
37 Wilket Road
Toronto, Ontario
Prestigious Bridle Path community! Premium large lot with 77.59 + 39.46 ft frontage and 89.69 ft rear.Move In or Build Your Dream Estate Located in Toronto elite Bridle Path community (C12). This property with move-in condition features 4+1 bedrooms, 4 bathrooms, and a 2-car garage with a circular driveway, making it ready for your desired renovation. The kitchen and both second-floor bathrooms were renovated in 2025 with modern finishes.The kitchen seamlessly integrates with the breakfast area, offering a lovely view of the backyard and direct walk-out access perfect for morning coffee or entertaining.The main floor features a cozy library/study ideal for work or relaxation.The extraordinary lot boasts an impressive frontage, providing an ideal setting to either build your custom dream home or renovate the existing structure. Renowned designer Richard Wengles approved drawings are available, allowing for the construction of a nearly 6,000 sq. ft. luxury residence plus a basement and 2-car garage.Surrounded by multi-million-dollar estates, this property offers unmatched prestige and exclusivity. It is just minutes from top private schools such as Crescent, TFS, and Havergal, as well as the prestigious Granite Club and major highways, all while being nestled in one of Torontos most sought-after neighbourhoods. With a competitively priced lot and a highly motivated seller, this is a rare opportunity to bring your vision to life in a world-class community. Start building your dream estate today or move in after the renovation! (id:61852)
RE/MAX Realtron Barry Cohen Homes Inc.
308 - 17 Anndale Drive
Toronto, Ontario
Experience Urban Luxury Living At Savvy Condos By Menkes, Ideally Located In The Heart Of North York At Yonge & Sheppard. This Spacious And Functional 840 Sq.Ft. 2-Bedroom, 2-Bathroom Suite Features A Large Balcony With Unobstructed East-Facing Greenspace Views. Highlights Include Smooth Ceilings, Floor-To-Ceiling Windows With Abundant Natural Light. The Modern U-Shaped Kitchen Showcases Granite Countertops And Backsplash, With A Walk-Out To The Balcony From The Living Room For Seamless Indoor-Outdoor Living. Residents Enjoy Exceptional Amenities Including 24-Hour Concierge, Indoor Pool, Fully-Equipped Gym, Sauna, Party & Dining Rooms, Theatre, Outdoor Lounge, And Guest Suites. Just Steps To The Yonge-Sheppard Subway, Highway 401, Supermarkets, Restaurants, Banks, And More. A Must-See! (id:61852)
Housesigma Inc.
1703 - 1 Yorkville Avenue
Toronto, Ontario
Welcome To The Most Sophisticated And Exclusive Address In Toronto, 1 Yorkville. Has High End Designs Situated In A Highly Sought After Area. It Has 9' Ceilings, Pre-Engineered Hardwood Flooring, High End Custom Appliances, Nest Thermostat, Concierge, 5000Sf Fitness Level,Cross Fit,Yoga,Dance Studio,Outdoor Pool,Cold/Hot Plunge Pools,Hot Tub,Wading Pool,Spa Lounge,Steam & Sauna Rooms,Private Cabanas,Aqua Massage Serv's,Outdoor Theater,Bbq/Dining. (id:61852)
Homeliving Empire Realty Inc.
812 - 230 King Street E
Toronto, Ontario
Welcome to Unit 812 at Kings Court Condos! An underground parking spot is included in the rent, utilities are $75 per month. A bright and thoughtfully designed 1 bedroom + 2 den suite in the heart of historic St. Lawrence Market. With approximately 700 sq ft of well laid out space, this rare gem offers more versatility than most downtown condos. Step into a modern kitchen complete with quartz countertops and stainless steel appliances, seamlessly opening into a sun filled living space featuring rich hardwood floors and oversized windows. The two den's one of which is a sun soaked solarium are perfect for a home office, creative studio, or guest room setup. This layout is incredibly rare at this size, giving you true flexibility without sacrificing comfort. Tucked within the beautifully restored Kings Court building, this suite includes 24 hour concierge, a fully equipped gym, rooftop BBQ terrace with stunning city and lake views, party room, hot tub, sauna, and visitor parking. Live just steps from the TTC, Distillery District, St. Lawrence Market, and some of Torontos best cafe's, markets, and boutique shopping. Whether you're commuting to the Financial District or catching a show on King West, you're always just minutes away. (id:61852)
Exp Realty
1015 - 95 Mcmahon Drive
Toronto, Ontario
Stunning Luxury 1-Bedroom Condo in the Prestigious Bayview Village Community!This bright and modern suite features 9-ft ceilings, a contemporary kitchen with high-end Miele appliances, and a spacious, sun-filled bedroom. Exceptional building amenities include an indoor pool, gym, visitor parking, electric vehicle charging stations, and an impressive 80,000 sq. ft. Mega Club. Enjoy 24-hour concierge service and a prime location just steps to the subway, community centre, library, and minutes to Hwy 401 & 404. (id:61852)
Homelife Landmark Realty Inc.
1501 - 400 Adelaide Street E
Toronto, Ontario
Beautiful Building !! " Ivory " Very Comfortable Larger Sized Floor Plan ! Large Balcony * Good Size Den (Potentially Can Be Used As 2nd Bdrm). Stainless Steel Appliances * Granite Counter Tops Thru-Out * Upgraded Laminate Flooring * Don't Miss This Great Unit On The 15th Floor, W/South East View of Balcony!! Huge Party Room For Your Special Occasions ! High Demand Building ! Parking and a Locker !! (id:61852)
Exp Realty
3707 - 825 Church Street
Toronto, Ontario
Yorkville & Rosedale, Luxurious Milan Condo Tower. Bright And Spacious Corner Unit. Steps To Yonge & Bloor & Yorkville. World Class Shopping & Dining Area. South And East Unobstructed View With 9' Ceilings, Gorgeous Kitchen W/Breakfast Area & Picture Window. Steps To Yonge/Bloor Subway Station. TTC At Front Door, Seconds to Toronto Metropolitan University (Former Ryerson University), U Of T, Museum & Much More! Full Of Amenities Such As Concierge, Indoor Pool, Gym, Party/Meeting Room, Visitor Parking & Much More ! Newcomers and International Students are welcome under conditions! (id:61852)
Aimhome Realty Inc.
45 Saffron Way
Pelham, Ontario
Welcome to this fully upgraded and beautifully designed townhouse where style meets serenity! Nestled in one of Pelham's most desirable family-friendly neighborhoods, this brand-new, never-lived-in home offers the perfect blend of luxury, comfort, and modern design. Featuring over 2,000 sq. ft. of elegant living space with 4 spacious bedrooms, 2.5 bathrooms, and convenient second-floor laundry, this home is thoughtfully crafted for today's lifestyle. The bright open-concept main floor boasts large windows that fill the space with natural light, while the modern kitchen showcases high-end quartz countertops, ample cabinetry, and a stylish center island that flows seamlessly into the dining and living areas-ideal for entertaining or relaxing with family. Upstairs, the primary suite offers a walk-in closet and a luxurious ensuite, complemented by three additional bedrooms and a well-appointed main bath. A main-floor powder room, single-car garage with inside entry, high ceilings throughout, and a full basement with potential for customization complete this impressive home. Located just minutes from schools, parks, shopping, and the charm of Niagara's wine country, this is a rare opportunity to own a stunning new home in one of Pelham's most sought-after communities. (id:61852)
Century 21 Millennium Inc.
380 Adair Road
Stone Mills, Ontario
Modern Riverside Masterpiece on the Salmon River. Experience contemporary luxury at its finest with this newly built, single-level home nestled along the tranquil Salmon River. Thoughtfully designed and meticulously crafted, this residence blends architectural precision with natural serenity creating a living experience thats as sophisticated as it is soothing. Step inside to discover soaring ceilings, exposed white beams, and polished heated concrete floors that radiate warmth and modern elegance. Every detail from the Douglas fir timber frame construction to the custom lighting that shifts the mood throughout the day has been curated for both comfort and character. The open-concept kitchen anchors the home, designed for effortless entertaining with its eat-in layout, hidden bar, and seamless connection to the main living space. Floor-to-ceiling windows capture sweeping river views while flooding the interior with natural light. The primary suite is a true retreat, featuring a spa-inspired ensuite overlooking the water, a STUV fireplace, and custom drapery for added privacy. Three additional bedrooms and two full bathrooms continue the homes standard of craftsmanship and refined design. Built to the highest standards, this home features: Metal-insulated wall system with ICF foundation, Three integrated heating systems (outdoor wood boiler, propane boiler, HVAC), Dual A/C units, HRV, and water-softening system, Roughed-in options for pool and generator, Efficient high quality well and septic system, Two fireplaces including an open-flame design in the living room for added warmth and ambiance. Every element was considered from sound insulation to temperature control ensuring the home remains as energy-efficient as it is striking. Surrounded by nature yet close to everyday amenities, this property offers a rare combination of artistry, engineering, and contemporary luxury. A riverside sanctuary unlike any other. (id:61852)
Right At Home Realty
Exp Realty
4 Brenscombe Road
Brampton, Ontario
Stunning 2-Bedroom Basement Apartment on a Premium Corner Lot!Only 2 years old, this beautifully finished unit offers modern living in a prestigious, family-friendly neighbourhood. Professionally upgraded throughout, featuring pot lights, granite kitchen countertops, high-quality flooring, and large windows with blinds that fill the space with natural light. Enjoy a spacious layout with a stylish kitchen, bright living area, and well-sized bedrooms.Located close to highways, top-rated schools, parks, grocery stores, and all major amenities-convenience at your doorstep. This rarely used, meticulously maintained basement is a perfect choice for AAA tenants. Please note: Some photos have been virtually staged to showcase the potential of the space (id:61852)
Executive Real Estate Services Ltd.
2352 Delnice Drive
Oakville, Ontario
Exquisite Curb Appeal Graces This Prestigious Executive Residence, Perfectly Situated On An Exclusive Street And Featuring A Rare Three-Car Garage. This Stunning Four-Bedroom Estate Offers An Exceptional Blend Of Sophistication And Craftsmanship, Showcasing Numerous Bespoke Upgrades Throughout. The Gourmet Eat-In Kitchen Is A True Culinary Masterpiece, Appointed With Premium Custom Cabinetry, Built-In Designer Appliances, Rich Granite Surfaces, A Marble Backsplash, Butler's Servery, A Grand Walk-In Pantry, And Meticulous Custom Tile Detailing. The Two-Storey Great Room Is A Statement Of Elegance, Featuring Tailored Built-Ins And A Striking Marble Fireplace That Anchors The Space With Timeless Luxury. The Beautifully Proportioned Living And Dining Rooms, Framed By Majestic Roman Pillars, Offer An Elevated Setting Ideal For Lavish Entertaining And Expansive Dinner Gatherings. Throughout The Home, California Shutters, A Convenient Main Floor Laundry, Direct Garage Access, And Secondary Stairs To The Basement Enhance Both Comfort And Functionality. The Upper Level Reveals Four Generously Scaled Bedrooms, Highlighted By A Palatial Primary Suite Overlooking The Lush Rear Grounds, Complete With Two Walk-In Closets And A Lavish Atmosphere. Additional Bedrooms Feature Either Private Or Ensuite Bath Privileges, Ensuring Every Guest And Family Member Enjoys An Elevated Level Of Comfort. A Distinguished Main Floor Office And An Artfully Designed Powder Room Further Elevate The Home's Exceptional Appeal. Ideally Located Within Walking Distance To Scenic Nature Trails, Beautiful Parks, And Highly Coveted Neighborhood Schools. Joshua Creek Offers Swift Access To All Major Highways-Truly A Commuter's Sanctuary Of Convenience And Refinement. (id:61852)
Bay Street Group Inc.
3105 - 36 Elm Drive
Mississauga, Ontario
HIGH FLOOR - SOUTH WEST CORNER UNIT 1 bed 1 bath with PARKING available starting of October. Minutes walk to Square One Shopping Mall! The perfect blend of comfort, convenience, and stunning CITY & LAKE VIEWS. Featuring 9ft smooth ceilings which enhance the spaciousness and elegance of the space. The kitchen features premium, fully integrated appliances, with quartz countertops. The premium baseboards and casings give it a luxurious feel. (id:61852)
Royal LePage Signature Realty
3129 Stevenage Court
Mississauga, Ontario
This charming single detached home is located in a highly desirable, family-friendly neighborhood and offers exceptional value with extensive upgrades. Features include a modern stucco façade, newly finished concrete driveway and backyard, and a long private driveway accommodating more than 4 cars and no sidewalk.Inside, the home boasts laminate flooring throughout and comes with a City-approved legal basement permit, making it an excellent opportunity for investors. Currently, the upper level is rented for $2,500 and the legal basement suite for $1,500, with tenants willing to stay or vacate with 60 days' notice.Conveniently situated close to top schools, Meadowvale Town Centre, bus terminals, the GO Train station, parks, trails, and major highways, this property offers comfort, income potential, and unbeatable location-all below market value. (id:61852)
RE/MAX Real Estate Centre Inc.
60 Gwynne Avenue
Toronto, Ontario
Detached "True" Victorian 3 bedroom, 2.5 bathrooms, including a 3 pc ensuite bath on the primary bedroom. A rare opportunity on Gwynne Ave, in the vibrant heart of South Parkdale where history and creativity converge. The street is rich with character: stately 19th-century Victorians shaded by soaring trees, just steps from Queen Street West's indie cafés, vintage shops, and late-night gems that feel discovered rather than found. Life here unfolds on foot - morning coffee from a local roaster, spontaneous strolls to galleries, and dinners at neighbourhood spots serving flavours from around the world. Weekends drift easily from Trinity Bellwoods to the lake. Built in 1890 and ready for your dream renovation, this is Toronto at its best - alive, authentic, and endlessly walkable. Information on potential maximum allowance Garden Suite available upon request. (id:61852)
Sutton Group Quantum Realty Inc.
244 Main Street S
Halton Hills, Ontario
Approximately 12 Acres of Land - Ideal for Development!Fantastic opportunity to develop 25-30 townhomes (subject to approvals). The property currently features a improved 2-bedroom, 2-bathroom bungalow with a large primary bedroom, hardwood floors, and a beautiful walkout to the backyard. Enjoy a bright, spacious living room that flows seamlessly into a lovely eat-in kitchen - the perfect setting to relax and take in the natural surroundings. This cozy home offers the best of both worlds: tranquility and potential! No propane or oil tank - natural gas and municipal water are already connected. (id:61852)
RE/MAX Gold Realty Inc.
19 Shenstone Avenue
Brampton, Ontario
Welcome to 19 Shenstone Avenue - where nature's trails meet city convenience.This wonderfully cared-for FULLY DETACHED home is perfectly situated in a beautiful, family-friendly neighbourhood in desirable Heart Lake West. Just steps away, the Etobicoke Creek Trail offers miles of walking paths, while shopping, cafés, restaurants, and some of Brampton's top schools are all within easy reach.Arrive to charming curb appeal with manicured flowerbeds and a welcoming screened-in front porch. Step inside to a spacious foyer with plenty of room to greet friends and family. Large, bright windows fill the home with natural light, creating a warm and inviting atmosphere throughout.The kitchen opens directly onto a newly built composite deck and landscaped patio area-your private backyard oasis framed by mature trees, perfect for relaxing or entertaining.Upstairs, you'll find three comfortable bedrooms, a convenient linen closet, and a 4-piece bath. The finished basement adds valuable living space with a cozy rec room featuring a gas fireplace-ideal for family movie nights. A 3-piece bath and laundry area complete the lower level.A double-wide driveway with parking for four cars plus a single-car garage completes the package. Recent updates: Roof (2021), Furnace (2022), Central Air (2023), Owned On-Demand Hot Water Tank (2022), Landscaping (2024), Composite Deck (2024).Pride of ownership is evident throughout this move-in ready home. (id:61852)
Royal LePage Rcr Realty
21 Kilrea Way
Brampton, Ontario
Stunning & Upgraded 4-Bedroom Semi for Lease - Steps to Mt. Pleasant GO Station! Beautifully upgraded home offering over 2,000 sq. ft. of elegant living space, available for lease starting Dec. 1st! Prime location-just a short walk to Mt. Pleasant GO Station, perfect for professionals commuting to downtown Toronto via direct train to Union Station. Features include hardwood floors throughout (no carpet), a modern kitchen with quartz countertops and backsplash, oak staircase, 9-ft ceilings on the main floor, and a double-door entry. The second floor boasts 4 spacious bedrooms and 3 full bathrooms, including two master ensuites with updated vanities and quartz counters. Conveniently located near a neighborhood plaza, Tim Hortons, Brampton Transit Terminal, schools, and parks. AAA tenants only. Non-smoking, no pets. Tenant responsible for 70% utilities (id:61852)
Century 21 Legacy Ltd.
9 - Birdie Court
Wasaga Beach, Ontario
Welcome to 9 Birdie Court, Wasaga Beach. Tucked away on a quiet cul-de-sac in one of Wasaga Beach's desirable golf course communities, this move-in-ready raised bungalow blends modern upgrades with resort-style living. Offering 4 bedrooms, 2.5 bathrooms, and an attached double garage, this home is designed for families or anyone seeking space, comfort, and a backyard oasis. Set on an oversized lot, the property provides parking for a trailer, boat, or RV, plus plenty of room to enjoy its treed natural setting. Step into your private retreat featuring an in-ground pool, a new composite deck with landscape lighting, and all surrounded by a fully fenced yard perfect for entertaining and outdoor activities. Inside, this raised bungalow offers a bright main level with an updated kitchen, spacious living areas, and upgrades that deliver peace of mind: new windows, new soffit, fascia, eavestroughs, The newly renovated lower level makes the raised bungalow layout even more versatile, featuring two additional bedrooms, a modern 4 pc bathroom, large family room, and roughed-in plumbing for a kitchen - perfect for an in-law suite or a wet bar. Conveniently located just minutes from the Provincial Park, Wasaga Beach, Nottawasaga River, shopping, dining, golf, skiing, the casino, arena, and library, this property combines lifestyle and location in one. With countless upgrades already completed, 9 Birdie Court is a home you can move into, relax, and start enjoying the Wasaga Beach lifestyle immediately. (id:61852)
Exp Realty
1341 Bardeau Street
Innisfil, Ontario
Welcome to this spacious 2-storey residence! This home offers generously sized living and dining areas with a walkout to a deck overlooking the serene pond. The spacious kitchen features a bright dining area, plenty of storage cabinets, and granite countertops-perfect for family meals and entertaining guests. With 4 bedrooms and 4 bathrooms on the second level, including a master suite with ensuite bath and walk-in closet, plus a convenient second-floor laundry, this home is ideal for a large family. The walk-out basement includes a rec room/media room, perfect for a home theatre or extra living space. Located in a vibrant community, this home is only minutes from the beautiful beaches of Lake Simcoe. (id:61852)
Right At Home Realty
1906 - 8 Interchange Way
Vaughan, Ontario
Welcome to Grand Festival Brand New Tower C luxury Condo!! Be the first Tenant to enjoy This Stunning 628 ft 1 bedroom + Large Enclosed Den, featuring 2 full bathrooms. This beautifully designed unit boasts an open-concept kitchen and living area that flows seamlessly onto a large balcony with clear views. The modern kitchen has a sleek backsplash, top-of-the-line European appliances, panel-ready fridge and freezer, dishwasher, and elegant laminate floors. Window blinds add a touch of privacy and sophistication. Prime Location: Steps to VMC Vaughan Subway Station easy access to downtown Minutes to Highways 400 & 407York University & YMCA (3-min walk) 24-hour bus service on Highway 7. Close to top amenities: IKEA, Costco, Cineplex, Dave & Busters, LCBO, major retail stores, grocery stores, Canadas Wonderland, Cortellucci Vaughan Hospital, and Vaughan Mills Shopping Centre. (id:61852)
Mehome Realty (Ontario) Inc.
187 Purple Creek Road
Vaughan, Ontario
Welcome to 187 Purple Creek Road in the prestigious Pine Valley Forevergreen community a distinguished enclave of custom-inspired homes by Gold Park. This beautifully upgraded corner-lot residence features a stately stone, brick, and precast exterior, complemented by soaring 10 ft ceilings on the main floor, 9 ft on the upper level, and elegant 8 ft shaker-style interior doors. Enjoy smooth plaster-finished ceilings, detailed trim work, and recessed lighting throughout. The custom kitchen is a showstopper with quartz slab backsplash, a large center island with breakfast bar, pot filler, glass cabinetry, and pro-series appliances. The spacious primary bedroom offers a tray ceiling, ample closet space, and a spa-like ensuite with frameless glass shower and dual rain heads. The finished basement includes a separate bachelor suite with private bathroom. Outside, the fully fenced yard boasts a newly added pool with dual waterfalls, outdoor lighting, epoxy garage floor, and designated electrical for future hot tub. This residence offers over 5000 sqft of indoor living space and was extensively upgraded with attention to detail inside and out. A truly turnkey home in a sought-after location. Situated in Pine Valley Forevergreen Community, renowned for custom-designed homes by Gold Park Homes, Extensively upgraded residence with premium corner lot, Swimming pool installed last year, Basement completed last year with separate bachelor suite, Don't miss the opportunity to own this exceptional property at 187 Purple Creek Road. Schedule your private tour today and experience the luxurious lifestyle that awaits you. (id:61852)
New Era Real Estate
