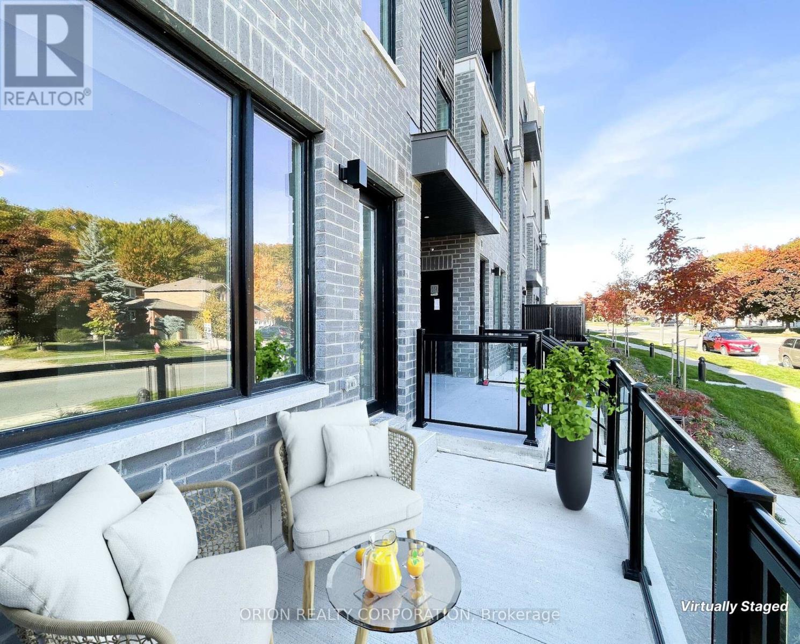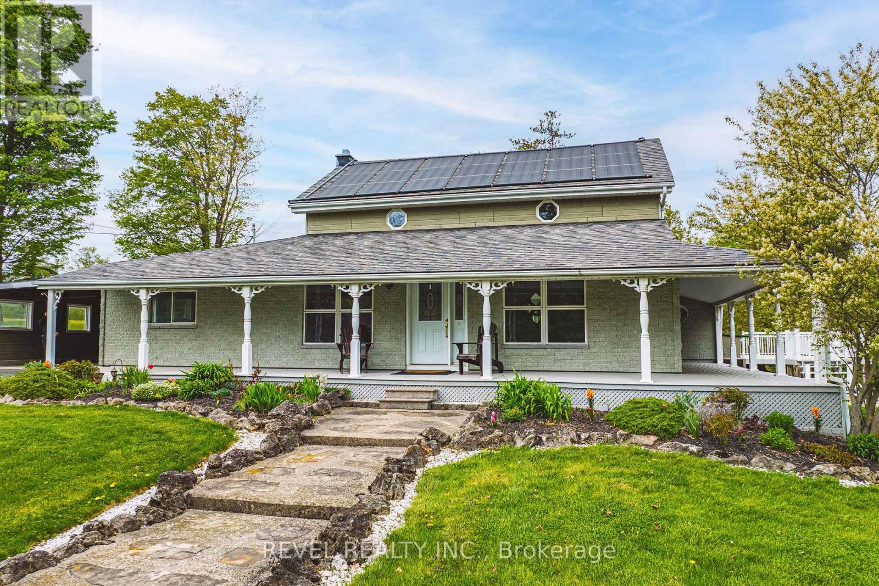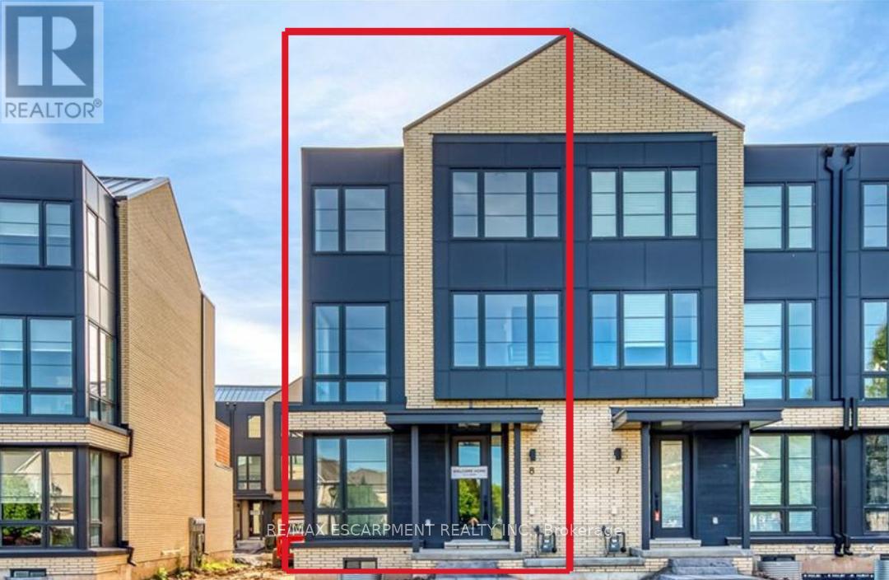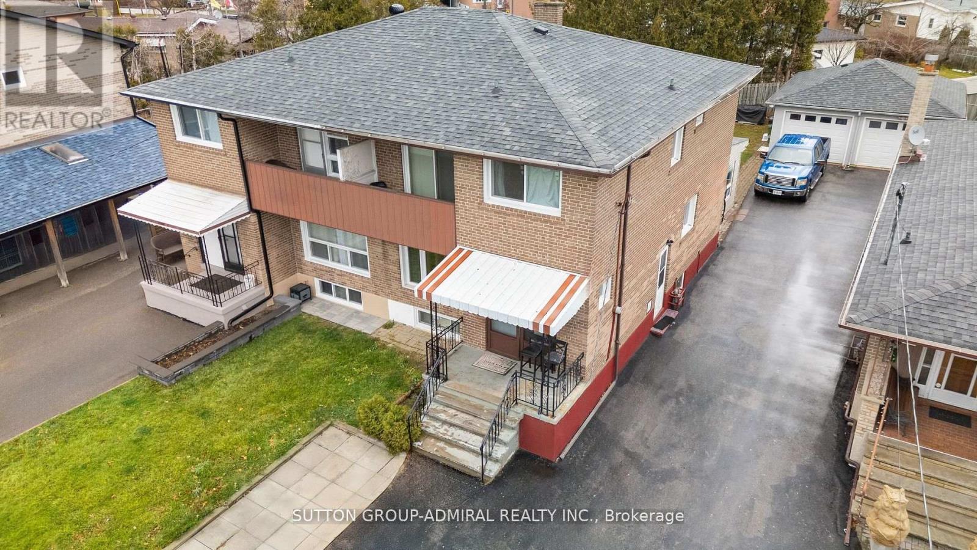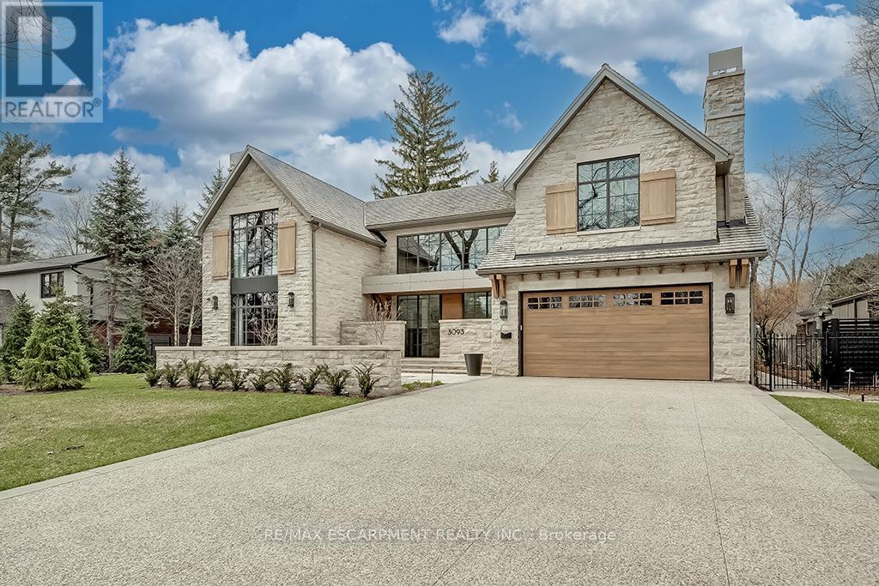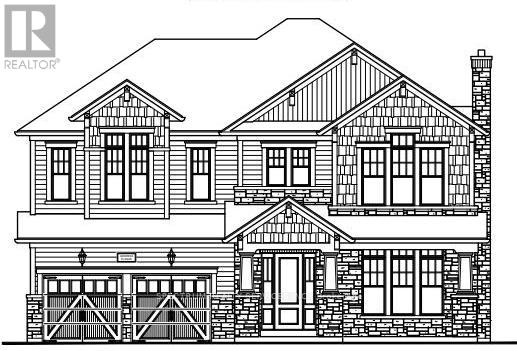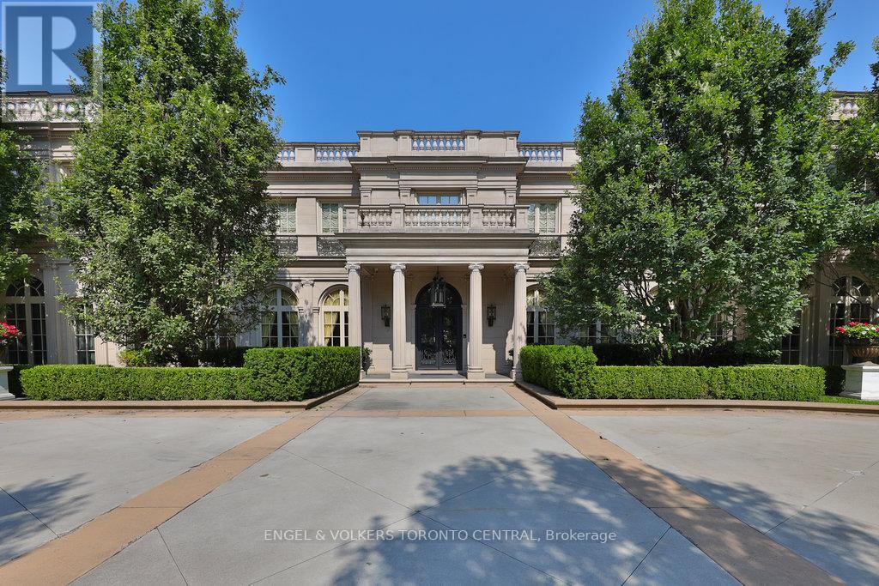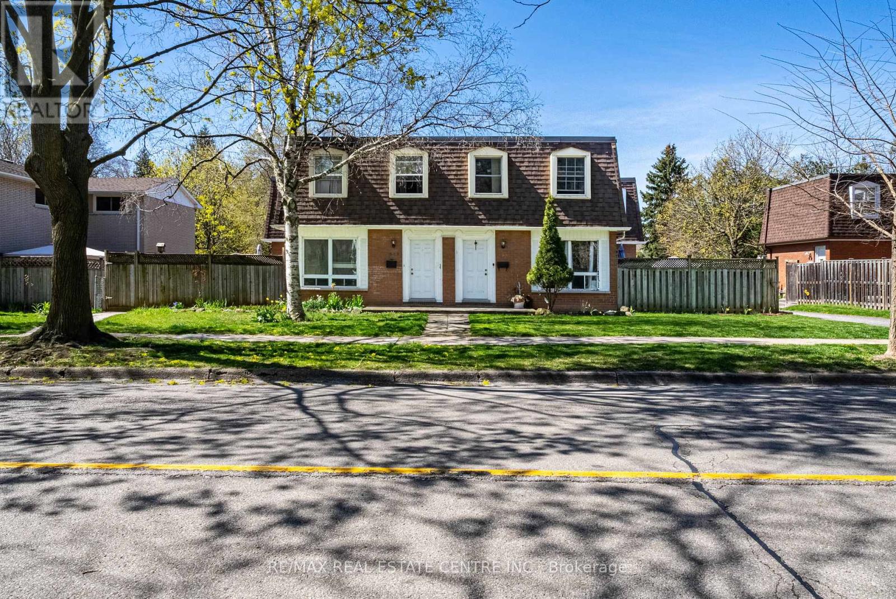22 - 3538 Colonial Drive
Mississauga, Ontario
SPACIOUS NEW 2 BEDROOM URBAN CONDOMINIUM IN MISSISSAUGA'S BRAND NEW THEWAY URBAN TOWNS DEVELOPMENT. SITUATED IN A MATURE COMMUNITY WITH ESTABLISHED AMENITIES INCLUDING HWYS 403,407, QEW, TRANSIT, SCHOOLS INCLUDING A U OF T CAMPUS, ENTERTAINMENT, SHOPPING, AND OUTDOOR ACTIVITIES. THIS VISTAWAY MODEL INCLUDES 999 SF OF LIVING SPACE, 90+ SFTERRACE, AND 300+ SQFT OF BELOW GRADE STORAGE SPACE. INCLUDES UNDERGROUND PARKING. WHY BUY A TINY APARTMENT WHEN YOU CAN HAVE SO MUCH MORE? (id:61852)
Orion Realty Corporation
20364 St. Andrews Road
Caledon, Ontario
Detached 2- Storey house on 7.128 acres, less than 1 hour drive escape from Toronto. Estate homes in the area. An oasis of tranquility and peace. Or use it as a farm or even as a contractor's yard. The existing house has 3 bedrooms and 3 bathrooms. It features a big interlocking patio, some new windows, a new bathroom, new shed (all in 2018). The property features a large barn (in as is condition) with water service and electricity. Electrical light fixtures, propane tank, washer, dryer, fridge and stove. All appliances in as is condition. (id:61852)
Royal LePage Your Community Realty
8546 Appleby Line
Milton, Ontario
A rare opportunity to own 35 acres of scenic countryside on sought-after Appleby Line. This income-generating hobby farm features Multiple residences including a charming circa 1837 log home, with 4 bedrooms, a wrap around porch, and a pool, a 2-bed cottage overlooking 16 Mile Creek, and 3 mobile homesall with separate septic and parking. A 9-stall horse barn, rolling paddocks, heated 600 sq. ft. workshop, 3-Bay drive shed, and solar panels (approx. $13,500/yr income). The land is breathtakingrolling fields, mature trees, and a creek winding along the edge. Ideal for multigenerational living, investors, or those seeking a rural lifestyle with supplemental income. Ground source heat, solar pool heating, and proximity to Kelso, Glen Eden & Hilton Falls complete the picture. Just minutes to Milton, Burlington, and 401 access, yet a world away. Truly one of the areas most beautiful and unique properties! (id:61852)
Revel Realty Inc.
973 Applecroft Circle
Mississauga, Ontario
Gorgeous 5+2 bedrooms and 4 washrooms in the heart of Mississauga in East Credit area, 2 bedroom Basement has a separate entrance with potential of income. Close to Highways 401, 403, Square One Mall, Heartland, Schools, Golf club, Recreation area and Transit. 3 parkings on the drive way and 2 inside garage, total 5 parking spaces. All 5 bedrooms on the 2nd floor with hardwood flooring, master has 4piece ensuite and one common bathroom which is upgraded. Carpet free home. (id:61852)
Cityscape Real Estate Ltd.
8 - 2273 Turnberry Road
Burlington, Ontario
Welcome to 2273 Turnberry Road #8an executive brand-new end-unit townhome on the premier lot of an exclusive Millcroft enclave. Built by Branthaven, the Knightsbridge model offers 2,415 sq ft of refined living space (including 270 sq ft in the finished basement), over $60K in upgrades, and a rare double car garage. This bright and stylish home features extended-height windows, a main-level guest suite with 4-pc ensuite, and a stunning open-concept second floor with 9-ft ceilings, a chef-inspired kitchen with quartz counters and a large island, and French door walkout to a spacious terrace with BBQ hookup. The third level boasts two oversized primary retreats, each with spa-like ensuites and oversized walk-in closets, plus a large laundry room with ample storage. The fully finished basement offers a versatile rec room and additional storage. Located in the heart of Millcroft near top-rated schools, Millcroft Golf Club, shopping, dining, and major highways. This is the best value luxury townhome offerred in the complex! (id:61852)
RE/MAX Escarpment Realty Inc.
1060 Mohawk Road
Burlington, Ontario
Welcome to this beautifully renovated 4 bedroom, 2.5 bath home offering over 3400 sq ft of living space, set amongst majestic trees and nestled within the historic gates of Indian Point. The main level showcases heated floors and exquisite herringbone hardwood, flowing into a custom designer kitchen featuring a large island, wall ovens, paneled fridge and dishwasher, and striking light fixtures. Oversized sliding patio doors open wide to create seamless indoor outdoor living. The cozy living room features a gas fireplace with a floor to ceiling surround and inset for your TV. The second floor includes three generous bedrooms with walk in closets, hardwood throughout and a stunning updated main bath with heated floors. The third level offers a private bedroom retreat with a den area and walk in closet ideal for guests or a home office. The finished lower level has a spacious recreation room, 3 piece bath, and ample storage. A double garage provides convenience, while the prime location offers quick access to Spencer Smith Park, major highways, downtown Burlington, and its vibrant shops and restaurants. This home combines luxury, location, and lifestyle! (id:61852)
Royal LePage Burloak Real Estate Services
68 Wheatsheaf Crescent
Toronto, Ontario
Exceptional Investment Opportunity or Perfect Family Home!Discover the incredible potential of this bright and spacious semi-detached home, ideally situated on a quiet, family-friendly crescent. With three separate entrances and three separate kitchens, this home is uniquely suited to welcome large families, generate significant income while offering flexibility for families or first-time homebuyers looking to offset mortgage payments.Enjoy the convenience of a detached garage, ample parking with a long driveway, and a private, landscaped yard. Recent upgrades include newer windows, furnace, and A/C, ensuring comfort and low maintenance.Located near parks, York University, shops, dining, community centers, and major highways (400/401/407), this home provides unparalleled accessibility. With its prime location and income-generating potential, this is a must-see for investors or buyers seeking a flexible and valuable property. (id:61852)
Sutton Group-Admiral Realty Inc.
3093 Princess Boulevard
Burlington, Ontario
Introducing "Roseland Manor" Awarded "Luxury Residence Canada" in the prestigious 2024 International Design & Architecture Awards! Located in the heart of "Olde" Roseland on a 100' x 150' lot backing onto Roseland Park and Tennis Club. 9747 sqft. of luxury living space that showcases impeccable craftsmanship and harmoniously combines elegance and functionality. At the core of the home, the chefs kitchen boasts top-tier appliances, a full butlers pantry and a walk-out to a covered terrace with outdoor kitchen that overlooks the private and tranquil yard designed and completed by Cedar Springs. The great room helps to fill the home with loads of natural light thanks to its stunning display of floor to ceiling windows. The gas fireplace and a 20' coffered oak ceiling help to complete this unique and special setting. The main level also features a spacious bedroom with 3-pc ensuite and a library/office with gas fp and custom soapstone mantle. The luxurious upper level is highlighted by the primary bedroom, which incorporates a charming sitting area separated by a stone fireplace wall and features a 5-piece ensuite with access to a private dressing room. Two additional bedrooms on the upper level both have their own ensuites and the office can be used as an additional bedroom if desired. The extensive list of luxury features includes engineered white oak floors with herringbone hallway floors, oak ceilings, a residential elevator servicing all three levels, Control4 home automation, 400 amp service with 400 amp Generac generator, two laundry rooms, garage parking for three cars including a car lift to the lower level garage/workshop, an exterior snowmelt system for the driveway and front walkway/courtyard and a fully finished lower level with hydronic under floor heating, wine cellar, home theatre, exercise room and wet bar. This truly one of a kind residence is a unique opportunity and must be seen to be fully appreciated! 5 bedrooms and 4+2 bathrooms. Luxury Cer (id:61852)
RE/MAX Escarpment Realty Inc.
106 Park Street
Halton Hills, Ontario
Built - Craftsman Model (Elevation A) By Eden Oak To Bo Built In Georgetown. This 3577 Sqft (including 62 Sqft of Finished Bsmnt) Two-Storey Home Offers Open Concept Space, 4 Bedrooms, 3 Car Garage And 5 Washrooms. Kitchen With Large Pantry, Servery, Double Sinks And Granite Countertops. Gas Fireplace In The Family Room & Den To Add More Character To Home. Engineered Hardwood On Main Floors, 10Ft Ceilings On Main Floor, 9 Ft Ceiling on 2nd Floor. A Patio Door Off The Dinette Allows For Easy Access To The Backyard. A Den/Office Is Conveniently Located Off The Main Entrance. 200 Amp Service. 7' Baseboards. Stained Oak Stairs From Basement to 2nd Floor. Location is Fabulous, Conveniently Located In Central Georgetown, Family Oriented Neighborhood, Close To GO Station and Downtown Shops, Library & Restaurants. (id:61852)
Spectrum Realty Services Inc.
489 Lakeshore Road E
Oakville, Ontario
Welcome to 489 Lakeshore Road East, a truly exceptional estate crafted by the renowned Ferris Rafauli, nestled in the prestigious enclave of southeast Oakville along the serene shores of Lake Ontario. This rare one-acre property boasts a remarkable 18,000+ square foot steel-frame home, meticulously designed to showcase unparalleled craftsmanship and timeless elegance. Every detail of this exquisite residence speaks to a dedication to luxury living, from its concrete structure to its five bedrooms and eight baths, eight fireplaces, three kitchens, and elevator for seamless access to all levels. Indulge in the ultimate relaxation with amenities such as an indoor pool, built-in spa, dry sauna, and cabana with a full kitchen. The property also features a four-car garage, 600-amp electrical service, in-floor heating, and cutting-edge building operation systems, all complemented by award-winning landscaping that surrounds this magnificent estate. For the discerning buyer seeking the epitome of luxury living, 489 Lakeshore Road East offers an unparalleled opportunity to experience a lifestyle of opulence and refinement. (id:61852)
Engel & Volkers Toronto Central
648-654 Francis Road Sw
Burlington, Ontario
An Incredible Opportunity Extremely Well Maintained Four (4) Plex Connected Townhouse Property Backing Onto Bike/Walking Trail Located in Aldershot, North Shore Rd Neighbourhood. Same Owner for Over 30 Years. Each Unit Has 3 Bedrooms, 1.5 Bathrooms, Own Yard and Full Basement, Kitchen/Dining and Living Room, Quad unit with Identical Floor Plans. Property Tenanted with Month-to-Month Tenancy. Property Has Been Well Cared for and Updated Over the Years. Newer Roof, Windows, Furnaces, Central Air Conditioners, Updated Kitchen and Baths. Parking for 8 Cars At The Back Of The Building. Only 1-2 Units Available For Viewings. Use Virtual Tour, Pictures and Unit Floor Plans As Much As Possible. All Units Will Be Available For Viewing As Part Of a Successful Offer. Tenants Pay For Own Gas And Hydro, All Separate Meters. Excellent Tenants - Pay the Rent On Time. Fantastic Location, Close To All Major Routes (QEW/403/407 And GO Station), Within Walking Distance to Downtown Burlington, Lakefront, Beach, Hospital, Quiet And Surrounded By Greenspace. Book your showing today!! (id:61852)
RE/MAX Real Estate Centre Inc.
457 Queen Mary Drive
Brampton, Ontario
Welcome to your dream townhouse nestled in a vibrant neighborhood of Northwest Brampton, primed for those seeking both comfort and convenience. Step inside to discover an interior that blends contemporary design with practical living, with each corner of this home optimized for your lifestyle. This stunning new listing features three well-appointed bedrooms, including a large primary bedroom ensuring ample privacy and space for everyone in the family. Each of the 4 bathrooms reflects modern aesthetics and functionality which is also carried throughout the rest of the home with open concept living and tons of natural light. Downstairs, you will discover a fully finished basement equipped with a large rec room, separate 3-piece bathroom and separate laundry room making it full of boundless possibilities. Outside, your new home positions you perfectly to reap the benefits of its great locale. With close proximity to great schools, shopping, restaurants and beautiful parks and trails, this home offers it all. All these conveniences come bundled in a community that balances urban perks with family friendly charm. Don't miss out on making this beautiful townhouse your own slice of paradise! Taxes estimated as per city's website. Property is being sold under Power of Sale, sold as is, where is. (id:61852)
RE/MAX Escarpment Realty Inc.
