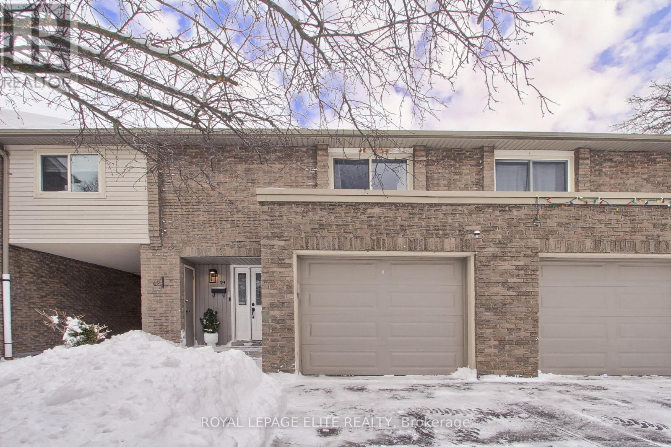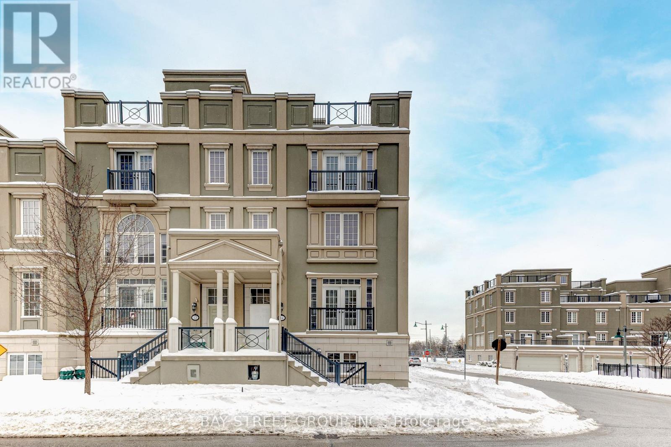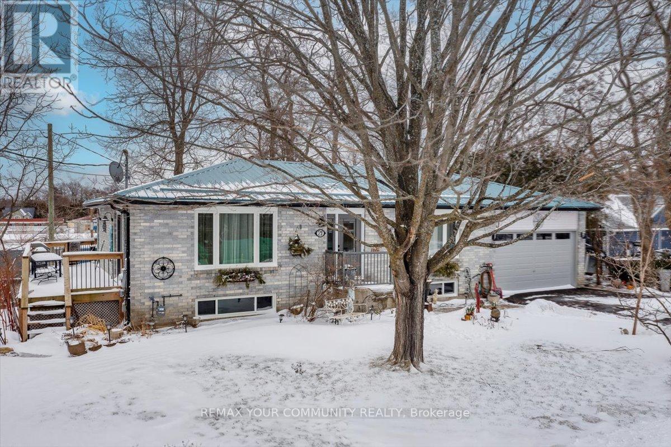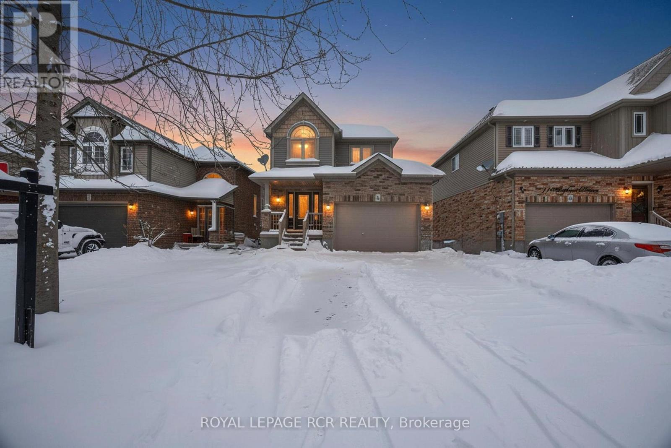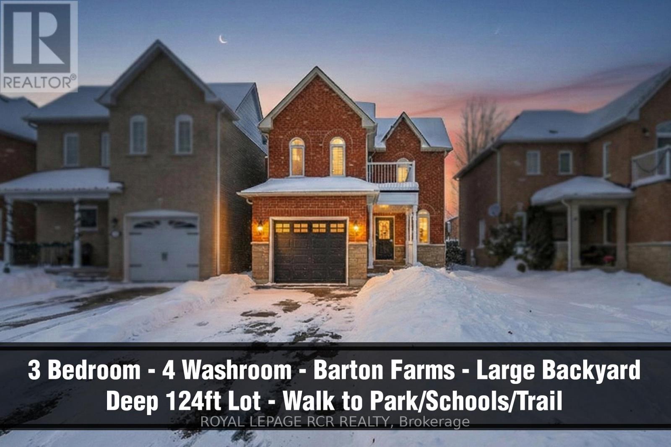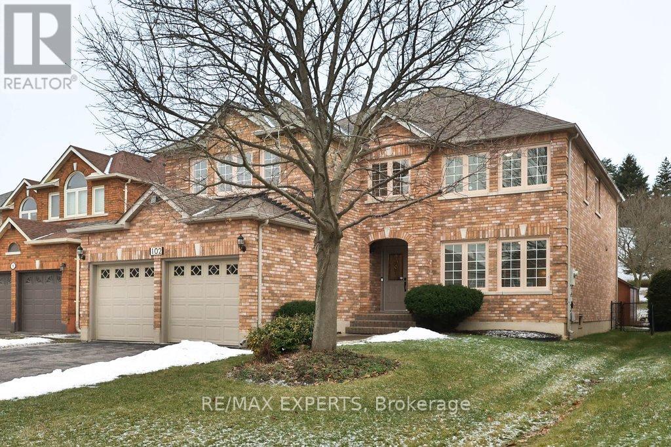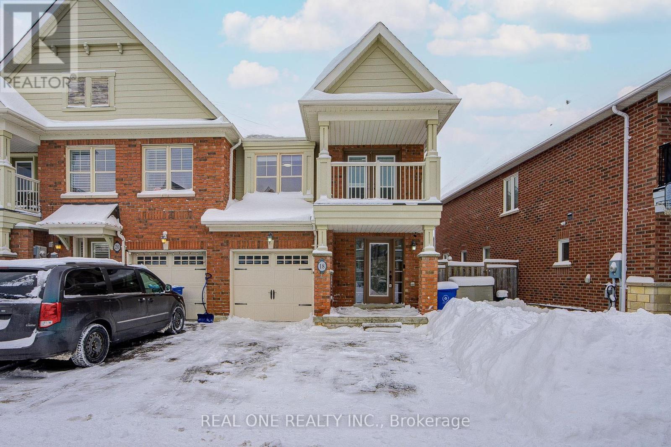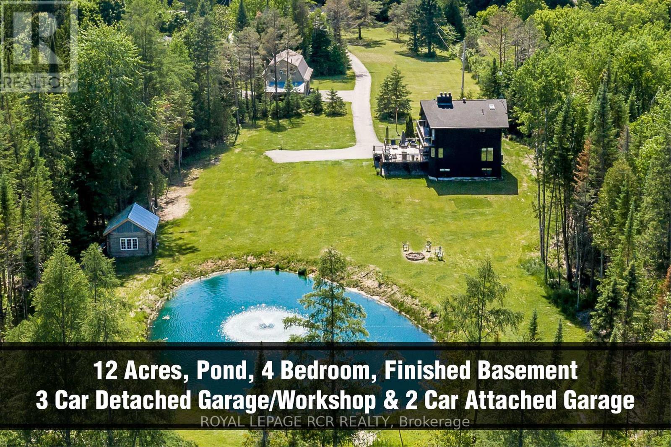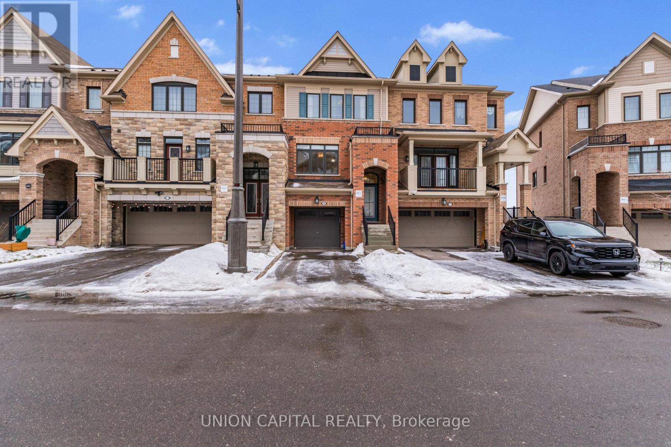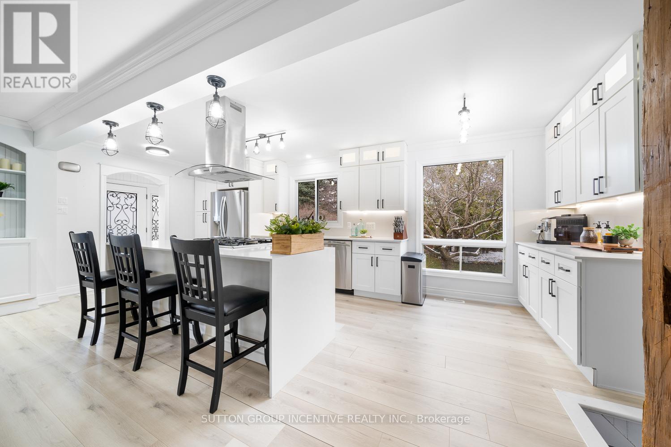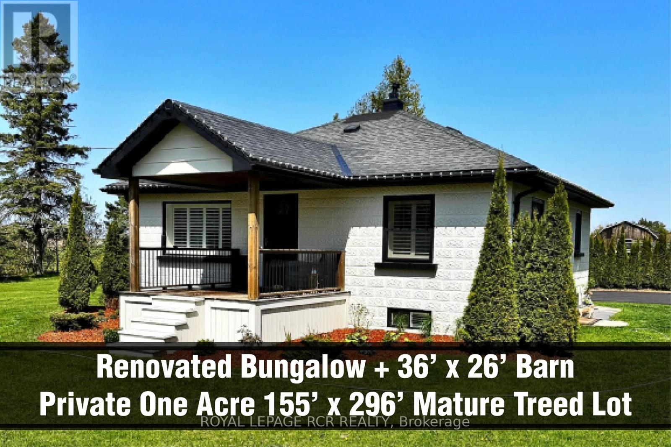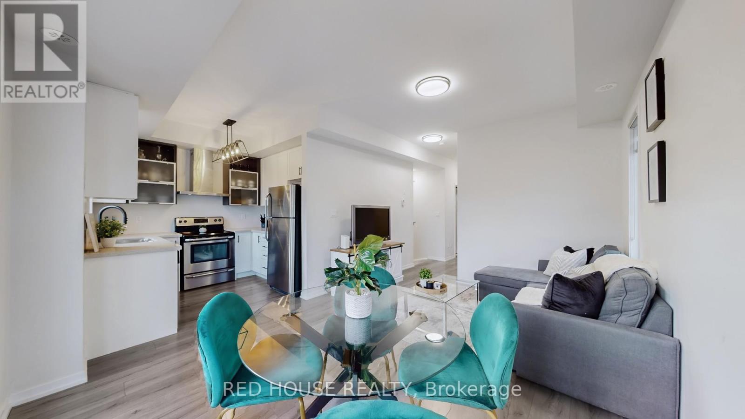19 Lindisfarne Way
Markham, Ontario
Welcome to this Beautiful Family-Friendly Condo Townhouse in Markham Village. This 3 bedroom, 1.5 bathroom home with finished basement is ideally located at 19 Lindisfarne Way with excellent connectivity and urban conveniences. This thoughtfully designed residence offers comfortable living spaces with living and dining combined, perfect for everyday family life and entertaining guests. The home features bright, well-proportioned rooms and a functional floor plan that maximizes space and flow. With 3 generous sized bedrooms plus home office and a convenient 1.5 bath, this property is an great choice for young families, first-time buyers, downsizers or anyone seeking a blend of comfort and convenience. With great schools very close to this home, your kids can thrive in the neighbourhood. They can step outside to the tranquil common area park space or visit a range of parks, recreational spaces and scenic trails near by. Markham Village itself features multiple neighbourhood parks, playgrounds, and sports fields. Transit and commuting are a breeze with Regular York Region Transit and Viva bus routes running along nearby Highway 7 and Wootten Way. Convenient stops within walking distance - providing seamless connections across Markham and beyond. For regional travel, residents can also benefit from access to nearby GO transit stations and the 407, making this location perfect for both local and GTA commuters. Markville Shopping Centre, Markham-Stouffville Hospital and Main Street Markham all near by. Maintenance Fee includes snow removal from driveway and walk way, grass cutting, water, and basic cable. (id:61852)
Royal LePage Elite Realty
14 Lord Durham Road
Markham, Ontario
Rarely offered corner-unit Freehold Townhouse without Maintenance Fees, boasting 3,345 sq. ft. of sophisticated living space. !!No POTL fees!! This sun-drenched home features an expansive open-concept layout with 10ft smooth ceilings with pot lights on the main floor, and fresh designer paint. Hardwood flooring throughout. The chef-inspired family kitchen features a breakfast area, freshly refinished cabinetry, and a seamless walk-out to a private patio. Retreat to a massive Primary Suite complete with an electric fireplace, oversized walk-in closet, and a spa-like ensuite featuring a new double vanity, bidet, and deep soaking tub. Outdoor enthusiasts will love the dual large terraces plus a private rooftop deck, perfect for entertaining. The finished basement offers a separate entrance, direct access to a 2-car garage, and a spacious laundry room. Unbeatable Location: Zoned for top-tier Unionville HS & St. Augustine CHS. Minutes to York University, GO Transit, Viva, 404/407, and the vibrant dining/entertainment hub of Downtown Markham. Turn-key luxury at its finest! (id:61852)
Bay Street Group Inc.
21 Malone Road
Georgina, Ontario
First time offered, this custom-built raised bungalow is perfectly positioned on a coveted corner lot in the exclusive waterfront area of Jackson Harbour. Just steps from the lake and marina, 21 Malone Road offers serene water views, exceptional access, and a lifestyle that's increasingly hard to find. The home features 3+2 spacious bedrooms and 2+1 bathrooms (heated floor), with a thoughtful layout ideal for families, guests, or multigenerational living. A newly renovated basement with separate entrance expands the living space significantly, boasting a large recreation room, two oversized bedrooms, laundry room, and an exercise room that could easily be converted into a second kitchen - offering excellent in-law or apartment potential. Above grade, the classic raised bungalow design is complemented by a durable steel roof, paved driveway, a generous 2-car garage, and unique, mature landscaping that enhances privacy and curb appeal. Additional parking is conveniently located at the rear of the property off Lorne Avenue, a rare and valuable feature in this area. With lake access across the road, a laneway behind the property, and proximity to parks and marinas, this home delivers both practicality and an enviable lakeside lifestyle. A truly special opportunity to own a well-built, well-located home in a premier neighbourhood - offered for sale for the very first time at a very affordable price. (id:61852)
RE/MAX Your Community Realty
116 Shephard Avenue
New Tecumseth, Ontario
116 Shephard Avenue offers a rare combination of detached living and true backyard privacy in the heart of Alliston. From the moment you pull up , the convenience is clear with a double wide driveway and no sidewalk leading to a functional interior with a direct entrance into the home from the garage. The main floor opens up to a bright living space that flows towards one of the homes' best features: THE BACKYARD ! Fully fenced and over looking lush greenery with no homes behind , it provides a quiet, private back drop that is hard to find in this price point. Upstairs, the layout is designed for family life, featuring 3 comfortable bedrooms including a primary suite with its own private three piece ensuite. The living space continues into the fully finished basement, which serves as a perfect spot for a family room or home gym and even includes a rough-in for a future bathroom. Priced very competitively and offering privacy and seclusion. This home is an incredible opportunity for anyone looking to get into a detached property at a townhouse price! New deck 2025, garage fully drywalled and insulated. (id:61852)
Royal LePage Rcr Realty
57 Bolster Lane
Uxbridge, Ontario
Modern 3 Bedroom 4 Washroom Two-Storey on a deep 124ft lot complete with finished basement in the highly sought-after Barton Farms neigbourhood. The charming country curb appeal is enhanced by the covered front porch and 2nd floor balcony. The home has been stylishly upgraded with clean lines and a modern feel. The main floor features a bright open concept layout including a modern kitchen boasting quartz countertops, stainless steel appliances and a mirrored backsplash. The combined living and dining room walks-out to the oversized deck. The second floor has a luxurious primary bedroom with a walk-out to a private balcony, double closet and a recently renovated ensuite. The two remaining spacious bedrooms and a four-piece family bathroom finish the space. The finished basement has a versatile family room or home office-perfect for remote work or gaming, along with its own bathroom, separate laundry area, and plenty of storage. The spacious fenced backyard has lots of room to play, garden or even add a pool and features an oversized deck perfect for entertaining. This family-friendly location is exceptionally convenient, just steps from parks, soccer fields, schools with direct access to the scenic Trans Canada Trail system. Walkable to Joseph Gould Public School, Uxbridge Secondary School, the community pool, and the charming historic downtown Uxbridge. (id:61852)
Royal LePage Rcr Realty
102 Vaughan Mills Road
Vaughan, Ontario
Welcome to this impeccably maintained 3,361 sq. ft. family residence, ideally suited for those looking to upsize and tailor to their own taste. Set on an extraordinary 50' x 380'+ lot offering exceptional depth and privacy, and surrounded by other substantial detached homes, this property provides the space and setting today's growing families desire. Conveniently located just minutes from Highways 427 and 407, with easy access to shopping, green space, and walking trails - everyday life is very convenient. Freshly painted in a warm, neutral palette, the home is move-in ready while offering plenty of opportunity to personalize over time. Thoughtful upgrades reflect true pride of ownership and peace of mind, including new windows, roof (2018), furnace (2023), central air conditioner (2016), garage door openers and insulated steel garage doors (2023). The updated kitchen-featuring refinished cabinetry, granite countertops, and a limestone backsplash-serves as the heart of the home, ideal for family meals and entertaining. French doors on the main floor enhance flow and natural light. Step outside to an exceptionally deep, fully fenced backyard-perfect for children, pets, and outdoor gatherings-framed by mature trees and complemented by a composite deck with metal railings and a generous cedar garden shed. This is a rare opportunity to secure a spacious, well-cared-for home in a family-friendly setting, designed to grow with you for years to come. (id:61852)
RE/MAX Experts
18 Latitude Lane
Whitchurch-Stouffville, Ontario
Stunning 3 Bedroom, 3 Bathroom End Unit Townhouse With Finished Basement In The Heart of Stouffville. Tons Of Upgrades , A Functional Layout, Like a Semi Detached Home, and a Highly Convenient Location Make This Home an Exceptional Opportunity. Walk Into a Bright, Inviting Foyer Featuring a Large Closet and a Modern Powder Room. Direct Access From Garage. The Spacious Living Room is Filled with Natural Light. Smooth Ceiling (Main Flr). Upgraded Pot Lights & Lighting Fixtures. Exquisite Chief's Gourmet Kitchen With Brand New Countertop, Eat-In Breakfast Area That Walks Out To the Beautiful Backyard- Perfect For Summer Entertainment. The Master Bedroom Features a Walk-in Closet and a 4-piece Ensuite. Two additional Bedrooms are Well-sized and Share a Second 4-piece Bathroom. Laundry Room On the 2nd Level Adds Everyday Convenience. Finished Basement With 3 Piece Bathroom Extends Your Living Space with a Versatile Recreation Area Suited for Movie Nights, a Home Office, Gym, or Guess Room Fits Your Lifestyle.Freshly Painted. Bathroom's Vanities Are Brand New. Close To Parks, School, Leisure Centre, Shops, Supermarket, Go-train, Hwy Access, and Restaurants. With Nature, Amenities, and Community All at Your Doorstep, This Luxury Home is Designed Only For you. Don't Miss Out This Great Opportunity. (id:61852)
Real One Realty Inc.
10169 Concession 3 Road
Uxbridge, Ontario
Wow! 12 acres, recently renovated 4 level side split with finished basement with huge above grade windows, 5 garages (2+3) car garage, pond and detached 1600sf two-storey 3 car heated workshop/garage with partially finished 3 room loft, water, 3 overhead doors, man door and numerous windows, within minutes to amenities. This unique residence features four bedrooms, two upstairs and two downstairs, vaulted ceilings, huge great room and family size stylish kitchen with centre island providing ample space for family and guests. The primary suite is a luxurious retreat, boasting a 12-foot vaulted ceiling, a walk-in closet, a private balcony overlooking the pond, and a spa-like 5-piece ensuite with a skylight, sauna, and his-and-her sinks. The second upstairs bedroom also features a 12-foot vaulted ceiling, a double closet, and a walkout to the balcony. The spacious great room, with its impressive 12'10" vaulted ceiling, laminate flooring, and a gas stonecast fireplace, creates a warm and inviting atmosphere. The basement, with huge above-grade windows, offers two additional bedrooms, a 3-piece bathroom, and a recreation room with direct access to the attached 2-car garage. The detached 3 car workshop/garage with loft offers numerous possibilities for home business, studio or entertainment. Enjoy the perfect blend of rural tranquility and convenient access to amenities. Downtown Mount Albert is just minutes away, while Uxbridge, with its hospital, shopping, and diverse amenities, is a short 14-minute drive. Additionally, Newmarket/Aurora and Hwy 404 is within an 18/20 minute drive. Experience the ultimate in private, country living at this exceptional Uxbridge property that offers numerous possibilities. (id:61852)
Royal LePage Rcr Realty
9 Isabella Peach Drive
Markham, Ontario
Welcome to this modern and stylish 4-bedroom townhouse with walkout basement built in 2019, offering a thoughtfully designed living space in a desirable Markham neighbourhood. Bright and open-concept main floor features large windows, and a contemporary kitchen with stone countertops, stainless steel appliances, and a centre island-perfect for everyday living and entertaining. Spacious primary bedroom includes a double his/her closet and a private ensuite. Additional bedrooms are generously sized and versatile for family, guests, or a home office. Enjoy the convenience of a 1-car garage plus 2 additional parking spaces. Ideally located close to schools, parks, shopping, public transit, and major highways. A move-in ready home offering modern comfort and exceptional value. (id:61852)
Union Capital Realty
2035 Craig Road
Innisfil, Ontario
This beautifully updated home sits on a stunning 75 x 202 treed lot, backing onto peaceful greenspace in a sought-after Alcona neighbourhood. A standout feature is the bright, above ground, self-contained 1-bedroom apartment with its own entrance, kitchen, laundry, and hydro; ideal for extra income or in-laws. The main living space offers a BRAND NEW designer kitchen, open-concept living, three spacious bedrooms and a spa-like semi-ensuite bathroom with a custom 2-person shower and corner soaker tub. Also appreciate the basement flex-space completely separate from the apartment, offering an extra 500sqft for your personal use. Enjoy the professionally landscaped yard, Arctic Ocean Legend swim spa with 60 jets, impressive barn with hydro ideal for a workshop, storage, or hobby space, and a generator backup system - providing peace of mind year-round. Located just a short walk to local shops, parks, and Innisfil Beach Park, and with easy access to Hwy 400, this property combines lifestyle and convenience in one perfect package. (id:61852)
Sutton Group Incentive Realty Inc.
4609 Concession 4 Road
Uxbridge, Ontario
Stylish renovated bungalow on a private mature treed one acre lot with finished basement and 36'x26' Barn nestled into south Uxbridge just minutes from prestigious Goodwood, Wyndance Golf and the Lincolnville Go Train. Enjoy stunning curb appeal with freshly painted white brick and charming covered front porch ideal for watching the sunset. Step inside to warm hardwood floors, elegant pot lights, and abundant natural light framing picturesque views in every direction. The heart of the home is the newly renovated white kitchen featuring a spacious centre island, sleek quartz counters, and premium stainless steel appliances-designed for effortless cooking and entertaining. The main floor Primary bedroom presents a built-in wardrobe and 4pc semi-ensuite with heated floors. The basement with separate walk-up entrance presents a bedroom, 3 pc bath with heated floors, laundry closet, recreation room with hardwood flooring, pot lights, a cozy electric fireplace, a striking designer wood feature wall and ample storage. This lower level is perfect for guests, a home office, gym, or potential in-law suite. The large and private backyard is surrounded by mature trees and lush hedges for ultimate seclusion and tranquility. The multi-purpose Barn with concrete floors and storage loft is perfect for the Homesteading, Car Enthusiast, Artists, Hobbies and as extra storage. Experience the great Location Close to Goodwood Community Center, Baseball Diamond, Goodwood Public School, Annina's Bakery, and All About Kids Childcare Center and is within minutes to downtown Uxbridge. (id:61852)
Royal LePage Rcr Realty
E08 - 26 Bruce Street
Vaughan, Ontario
Corner Unit + 2 Parking Spots - Rare Opportunity in Woodbridge! Welcome to 26 Bruce St #E08, a beautifully updated corner stacked townhouse offering 1,047 sq ft of living space plus a private balcony. This bright and airy home features 2 spacious bedrooms, 2 bathrooms, 9' ceilings, and exceptional natural light from every angle.The modern upgraded kitchen boasts quartz countertops, stainless steel appliances, and ample counter space, seamlessly flowing into the open-concept living and dining area-perfect for everyday living and entertaining alike.Step outside to your sunny, south-facing balcony (gas BBQs permitted), ideal for relaxing, hosting guests, or simply enjoying the sunshine.Both bedrooms are generously sized with excellent functionality. A true standout feature is the 2 parking spots, both conveniently located near staircases, along with a locker for additional storage.Located in the heart of Woodbridge, you're just minutes from shops, restaurants, parks, schools, transit, and major highways (400/427/407).This rare corner-unit gem offers the perfect blend of style, convenience, and value-ideal for first-time buyers, downsizers, investors, or anyone seeking a low-maintenance home in a prime location.Move-in ready and checks all the boxes. (id:61852)
Red House Realty
