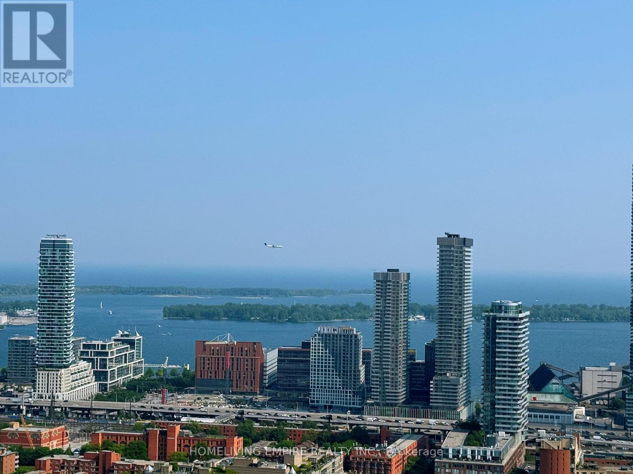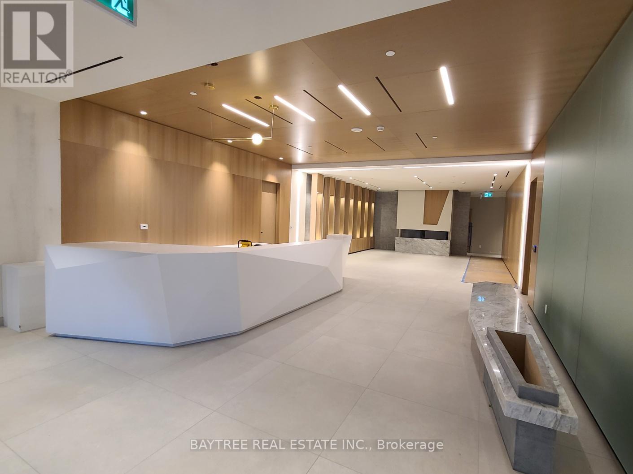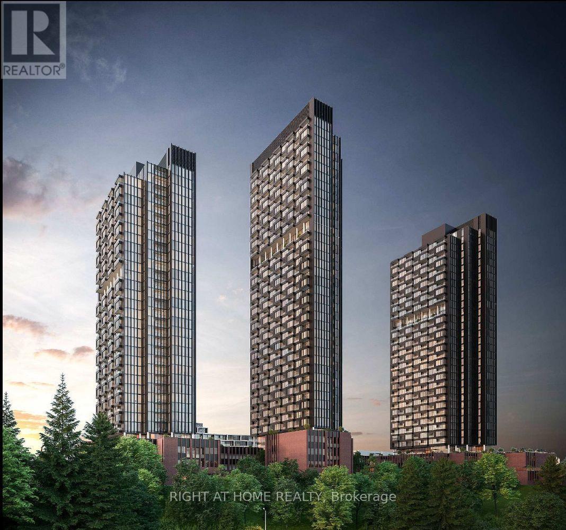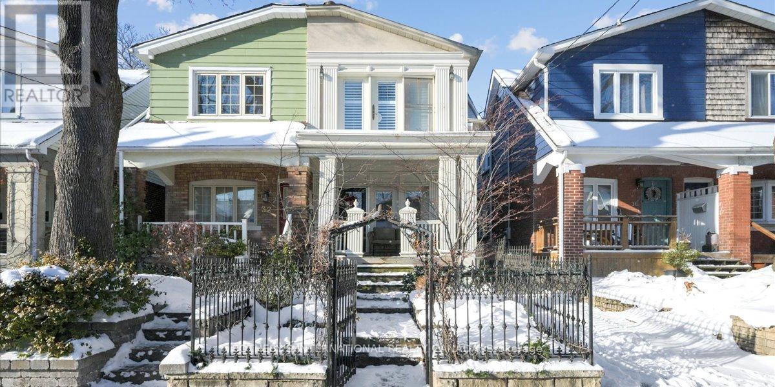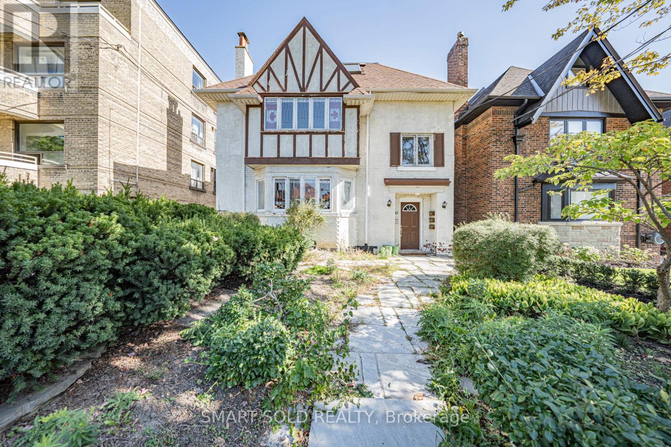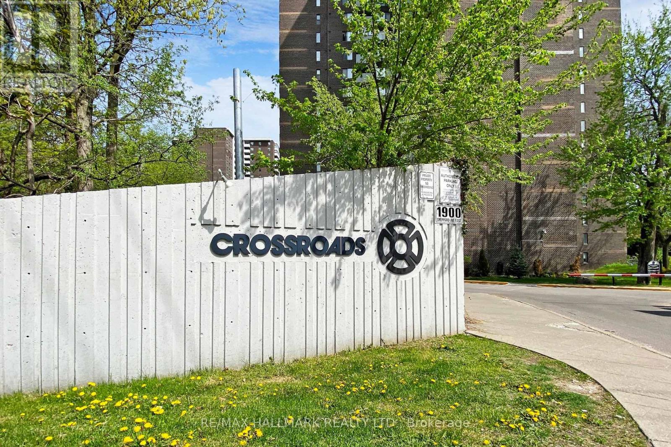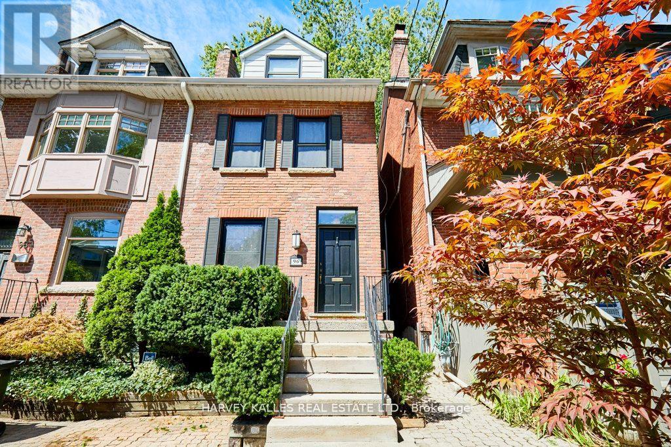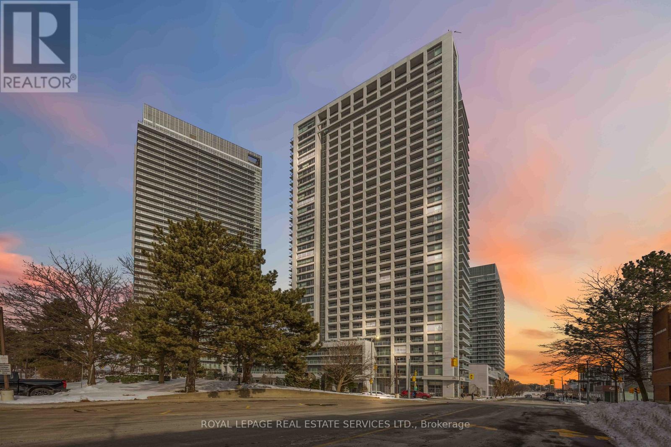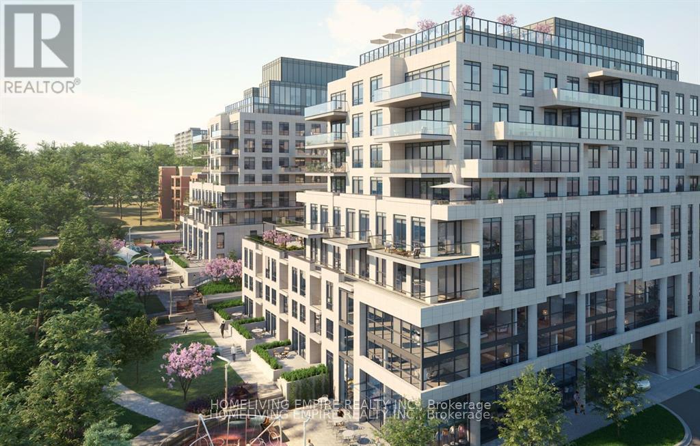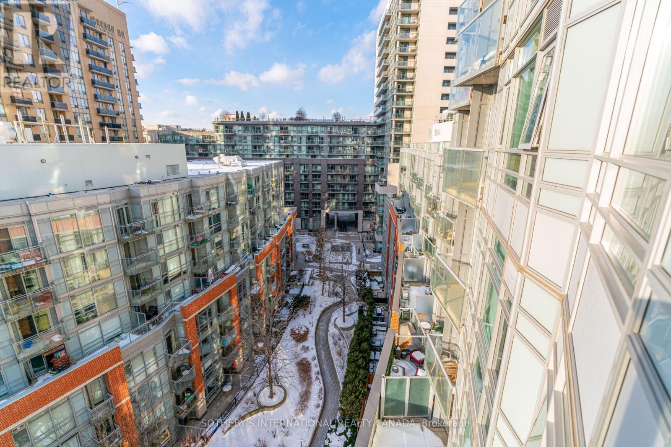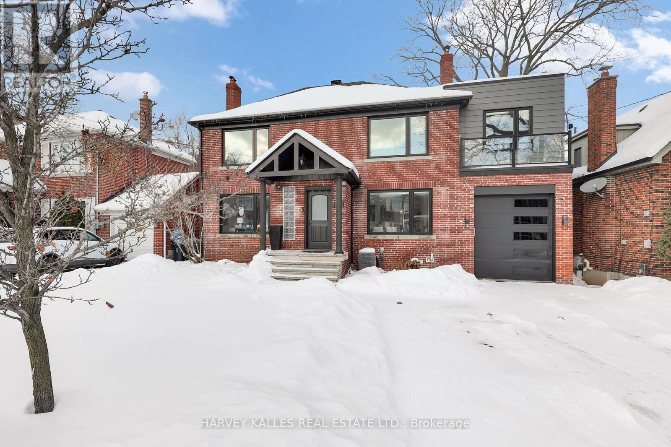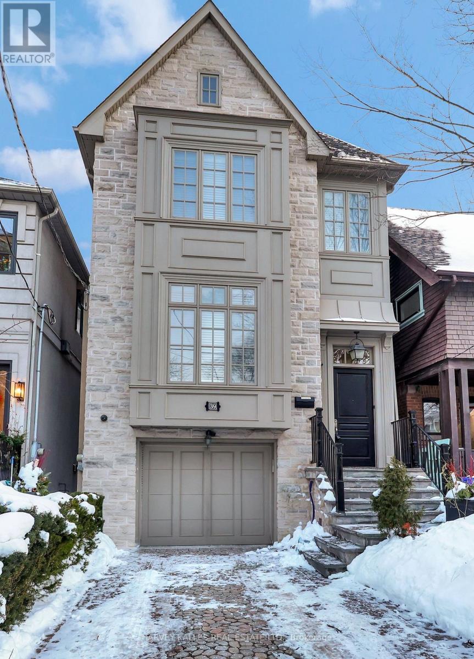4609 - 88 Queen Street E
Toronto, Ontario
South Stunning dream lakeview on higher floor with no block of views! Enjoy natural sun light. Furnished New 2-bedroom, 2-bath condo featuring a sleek modern design in the heart of downtown Toronto on Queen St E. This bright and spacious unit offers floor-to-ceiling south-facing windows that fill the space. An open-concept layout, and a stylish kitchen with built-in appliances and contemporary finishes. Experience urban living - just steps from Toronto Metropolitan University, University of Toronto, Eaton Centre, hospitals, restaurants, shops, and TTC/subway access. Enjoy 24/7 concierge service and premium building amenities for your convenience. (id:61852)
Homeliving Empire Realty Inc.
403 - 5 Defries Street
Toronto, Ontario
** Must See ** Discover Urban Luxury at River & Fifth! This stunning 2-bedroom, 2-bathroom unit offers 9-foot smooth ceilings, sleek quartz countertops, and custom cabinetry with energy-efficient appliances. The primary bedroom includes a private ensuite, while both rooms feature large closets and ample natural light. Bathrooms showcase frameless showers, rainfall heads, and porcelain tiles. Located just a short stroll from the Distillery District and Toronto's vibrant downtown core, you're minutes away from conveniences, dining spots, cafes, and many shopping and entertainment options. Commuting is a breeze with super easy access to the Don Valley Parkway (DVP) and Gardiner Expressway, and TTC stops just steps away. The building itself offers premium amenities, including a 24/7 concierge, rooftop patio, kids play area, a fully equipped gym, and more. Balance urban convenience with modern comfort! Fridge, Stove, Range Hood, Dishwasher, Washer/Drier, All existing ELFs and window coverings. High Speed Internet is included! Furnished option is also available. (id:61852)
Baytree Real Estate Inc.
2416 - 1 Quarrington Lane
Toronto, Ontario
Discover contemporary living at One Crosstown by Aspen Ridge in this well-planned 1 bedroom plus den, 1-bath suite designed for both comfortand functionality. The open-style living and dining areas are filled with natural light, creating an inviting space for relaxing or hosting guests. Aversatile den offers flexibility as a home office, study, or guest area, while the modern kitchen is outfitted with streamlined cabinetry andintegrated appliances for a clean, polished look.Expansive windows stretch nearly floor to ceiling, showcasing a spectacular southwestexposure of the CN Tower and allowing sunlight to pour into the home throughout the day. Enjoy breathtaking skyline views and evening sunsetsfrom your private 74 sq ft., balcony an ideal outdoor extension of the living space. The generously sized bedroom features a walk-in closet,offering ample storage, and laminate flooring throughout ensures a stylish yet easy-care finish.Situated in the thriving Crosstown community atDon Mills and Eglinton, this residence is surrounded by transit options, major highways, shopping, dining, and daily amenities. A rare chance toown a brand-new home in one of Toronto's most exciting and connected neighbourhoods. Near Aga Khan Museum. Walk to Bus Stop. Hwy 2Mins and New LRT mins. ****Please note This is an unfurnished Unit. Pictures are digitally produced (id:61852)
Right At Home Realty
34 Nasmith Avenue
Toronto, Ontario
Welcome to 34 Nasmith Avenue, an elegant semi-detached home blending classic Cabbagetown character with refined European-inspired design. Set on a picturesque, tree-lined street, this two-bedroom, two-bathroom residence offers a rare opportunity to live in one of Toronto's most sought-after historic neighbourhoods.The inviting main level features custom millwork, large sun-filled windows, and a gas fireplace anchoring the living space. An open-concept kitchen and dining area is ideal for everyday living and entertaining, with French doors opening to a private garden oasis for seamless indoor-outdoor living. Upstairs skylights brighten the space, with two light-filled bedrooms, and a gas fireplace in the primary bedroom and a luxurious marble bathroom offering a spa-like retreat. The finished lower level adds versatile living space with a recreation room and third gas fireplace. Steps to Riverdale Park, transit, cafés, shops, and neighbourhood amenities, this home offers the perfect balance of village charm and downtown convenience. (id:61852)
Sotheby's International Realty Canada
889 Avenue Road
Toronto, Ontario
Location!Location!Location!Great Rental Income! Steady Strong Cash Flow! Perfect For Investor Or End User Looking For Rental Income Supplement. Very Good Location for this beautiful 4412 sqft House. Magnificent Tudor Style Triplex Home In A Very Desireable Toronto District; W/ 2 Fireplaces, Leaded Glass Windows And Wainscoting. Hardwood & Granite Floor On Main Floor; Designer Kitchen On 2nd; Plus Stunning Basement Apartment.The Bathrooms Are Newly Renovated.Explore an Exceptional Detached Legal Three-plex With Finished Basement Apartment Strategically Positioned At One Of Toronto's Most Prestigious Intersections: Avenue Rd and Eglinton. This Rare Find Sits On An Expansive Lot Measuring 40.33x 121.46 Feet, Good Potential For Redevelopment or Continued Rental Income.The First Floor Is A 3 Bedrooms With 2 Bathrooms And 2 Living Rooms Apartment With Separate Entrance Door. The Second Floor Is A 2 Bedrooms With 2 Bathrooms And 2 Living Rooms with Separate Entrance Door, Same Large With First Floor Which Are More Then 1000 Sqft. The 3rd Floor is A Bne Bedroom Apartment With One Bathroom, One Kitchen And One Living room. The Basement Includes 3 bedrooms with 3 Seperate Bathrooms . The Property Is In A Good Condition With Inspection Report. Located Mere Steps From The New Eglinton Crosstown LRT And The Yonge-Eglinton TTC subway, This Prime Investment Property Offers Unparalleled Convenience. Enjoy Easy Access To A Vibrant Array Of Restaurants, Banks, Groceries, And Community Centers, Making It An Ideal Choice for Tenants And Future Residents A Like.Discover The Vibrant Local Scene With Shops And Dining Options Just Footsteps Away, Coupled With Proximity To Top-rated Public And Private Schools. Don't Miss This Opportunity To Capitalize On Both The Location And Potential Of This Property! **EXTRAS** 4 Washers And 4 Dryers. 3 Kitchen Appliances With More Appliances In The Basement. Please Come And See This Beautiful House Which Is Good for Big Family And Rental Potential. (id:61852)
Smart Sold Realty
603 - 5 Old Sheppard Avenue
Toronto, Ontario
If you are looking for 2 bedroom with Large Square Foot. This is it. Fabulous sunny exposure with unobstructed views in the desirable and family-friendly C15 Pleasant View community, a safe and well-established Toronto neighbourhood. Ideally located minutes to the new subway line, Highways 401 and 404, and Fairview Mall, offering outstanding convenience and amenities.The home is set on 14 acres of beautifully landscaped grounds and is in move-in condition, featuring a spacious eat-in kitchen with a window. A large laundry room with ample space for a small den or home office adds flexibility rarely found. The residence offers a true home-like feel, complemented by excellent amenities, making it perfect for families seeking comfortable, hassle-free living. (id:61852)
RE/MAX Hallmark Realty Ltd.
96 Balmoral Avenue
Toronto, Ontario
Introducing 96 Balmoral, a truly special home that is walking distance from the coveted shops, restaurants and pubic transit on Yonge Street in the Yonge/St Clair/Summerhill area. This 3 bed, 3 full bath sun drenched, semi-detached residence underwent an extensive renovation in 2019, that will last the test of time. Designed with entertaining & family gathering in mind, the main level offers an open concept floor plan with a chef-inspired kitchen, breakfast bar, separate dining area and inviting family room flanked by a built-in with plenty of storage. Upstairs hosts two bedrooms separated by a spectacular 5 piece bathroom with a bonus storage closet and laundry facilities in the hallway. Enter the third floor primary sanctuary with vaulted ceilings, large closet, stunning ensuite and a private terrace. The lower level is designed for versatility, with one room currently serving as storage while the spacious recreation room can easily functions as a 4th bedroom, family room, or both complemented by the convenience of a full bathroom on this level. Thought was given during the design stage to allow for laundry in this bathroom or use as extra storage. *Legal Parking Pad*. (id:61852)
Harvey Kalles Real Estate Ltd.
306 - 275 Yorkland Road
Toronto, Ontario
Welcome to Monarch's Yorkland Condominium. This rarely offered 1-bedroom corner suite features one of the building's most desirable layouts, complete with two balconies and no neighbours above for added privacy and quiet. The open-concept living and dining area is complemented by floor-to-ceiling windows that flood the space with natural light throughout the day. Enjoy a bright northeast exposure overlooking the landscaped courtyard, offering unobstructed views and a peaceful setting. The double balconies extend your living space and provide the perfect spot to relax or entertain.Ideally located with quick access to Highways 401, 404, and the DVP, and just minutes to Fairview Mall, Don Mills Subway Station, shopping, and everyday conveniences. Ample visitor parking adds to the ease of living. Building amenities include two rental guest suites, concierge, a party room, theatre room, fully equipped gym, men's and women's saunas and steam rooms, indoor swimming pool, whirlpool, outdoor terrace with BBQs, bike storage, and EV charging stations (available for installation at owner's cost). (id:61852)
Royal LePage Real Estate Services Ltd.
221 - 505 Glencairn Avenue
Toronto, Ontario
Luxurious Oversized 2 Bedroom + Den Condominium with Clear South Views and the Balcony on the South Side of the Building. The Bedrooms are Oversized to Aaccommodate Two large beds and One includes a walk-in closet Plus The Spacious Den Can be Used as An Office, Size Can fit a queen size. Features & Upgrades include: Miele Kitchen Appliances, Engineered Wood Flooring, Upgraded Cabinets with Integrated Paneling on appliances, Marble tile floor & wall tile in bathrooms, Heated Bathroom Floors, Gas Outlet on balcony, Kitchen Island, Under Cabinet Lighting, and much more. Intimate and impressive. Embrace a unique expression of upscale living in a coveted neighbourhood that celebrates the warm embrace of community. A home and lifestyle defined by distinction. Welcome to Glenhill Condominiums, a limited collection of lavish residences, custom-designed to meet the elite needs of only the most discerning clientele located in Toronto's storied Bathurst & Glencairn neighbourhood. Rich in history and celebrated culture, come home to a tight-knit community that welcomes convenience with cachet. Wander the serene streets of Glen Park where lush nature and parkland coalesce with urban amenities to complement your lifestyle. Discover a wonderful selection of shops, restaurants, cafes and personal services, as well as top-rated schools, recreational and cultural venues. *Unfurnished. (id:61852)
Homeliving Empire Realty Inc.
916 - 150 Sudbury Street
Toronto, Ontario
Set in the heart of West Queen West, this home is surrounded by one of Toronto's most creatively charged and internationally recognized neighbourhoods - frequently ranked among the world's coolest by global media. Here, historic Portuguese bakeries and long-standing social clubs coexist with contemporary art galleries, fashion studios, and destination restaurants, creating a streetscape that feels authentic, layered, and alive.Suite 916 is located in the iconic Westside Gallery Lofts, a landmark soft-loft building celebrated for its unapologetically industrial design. Exposed concrete walls, soaring 9-foot ceilings, and visible ductwork give the space a raw architectural presence, while modern kitchen and bathroom finishes bring balance and polish. The result is a home with real character - designed for those who value light, openness, and originality over the ordinary. Residents enjoy access to a fitness centre, guest suites, party/meeting room, and secure entry - supporting both everyday living and hosting with ease. Perfectly positioned just south of Queen Street West, the building offers effortless access to Liberty Village, King West, and Ossington Avenue, placing Toronto's top dining, nightlife, and employment hubs within minutes. With Trinity Bellwoods Park nearby, the waterfront a short walk away, 24-hour TTC at your doorstep, and Exhibition GO Station close by, the city unfolds seamlessly in every direction. (id:61852)
Sotheby's International Realty Canada
12 Armour Boulevard
Toronto, Ontario
Thoughtfully Updated Family Home On A Deep, Pool Sized Lot, Offering Exceptional Space, Function, And Flexibility! The Main Level Features Generous Principal Rooms, Including A Full Living And Proper Dining Room With An Expansive Family Room Addition, Ideal For Everyday Living And Entertaining, While Four Large Bedrooms And Four Bathrooms Upstairs Are Designed To Support Busy Family Life With Ease! The Fully Finished Lower Level Includes Two Additional Bedrooms And A Separate Entrance, Offering Excellent Versatility For Extended Family, Guests, Or A Home Office Setup! Close To Top Rated Schools And Elevated Shopping And Dining Experiences, Yet Situated On A Quiet Street With Convenient Access To Major Highways And Nearby Recreational Amenities Including The Cricket Club, Rosedale Golf Club, And Don Valley Golf Course, This Is A Move In Ready Home That Delivers Space, Function, And Beauty Where It Matters Most! (id:61852)
Harvey Kalles Real Estate Ltd.
39 Gormley Avenue
Toronto, Ontario
There Is Something About 39 Gormley Ave That Just Feels Right. Located On One Of Deer Park's Most Sought After Blocks, This Custom Built Home Sits On A South Facing Lot With A Well Designed Layout And Executive Finishes Throughout. The Main Floor Offers Generous Living And Dining Rooms Alongside An Open Concept Eat-In Kitchen And Breakfast Area That Flow Beautifully Into A Spacious Family Room With A Walkout To Deck And Yard, Making The Layout Comfortable And Functional For Everyday Living And Entertaining. The Second Floor Features High Ceilings With A Large Primary Bedroom With His and Her Walk-In Closets And Ensuite, Along With Three Additional Sizable Bedrooms Suited To Family Life, Guests, Or Home Office Use. The Finished Lower Level Includes A Large Recreation Area, Nanny Or Guest Suite, and Garage Access, Plus Walk-Up To The Yard, Providing Excellent Versatility And Space. Ideally Situated Steps To Yonge And St Clair, Transit, Top Public And Private Schools, Shopping, And Local Amenities, This Home Offers A Strong Combination Of Location, Space, And Livability In The Heart Of Deer Park. Must Be Seen! (id:61852)
Harvey Kalles Real Estate Ltd.
