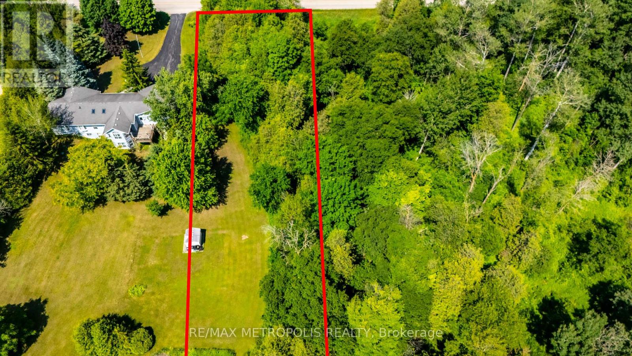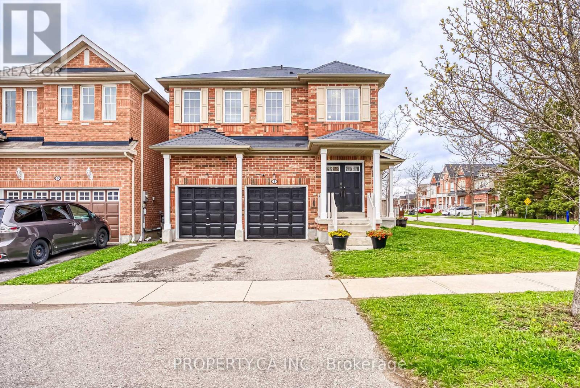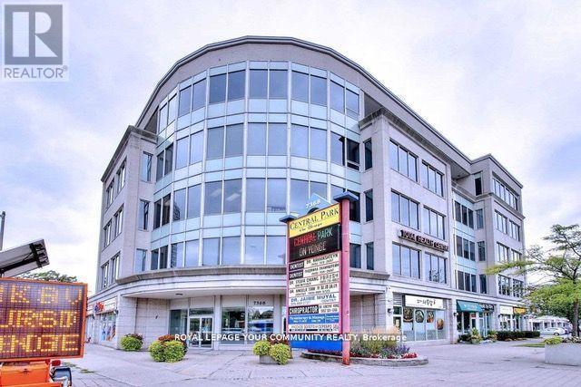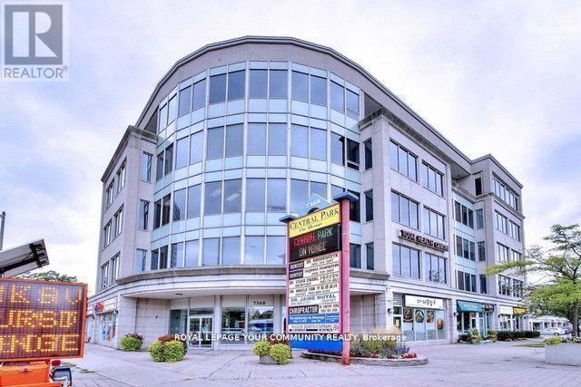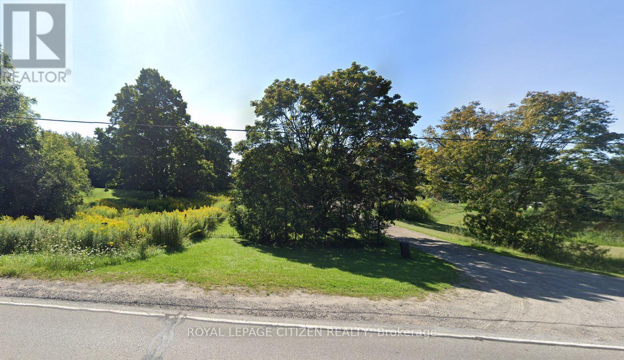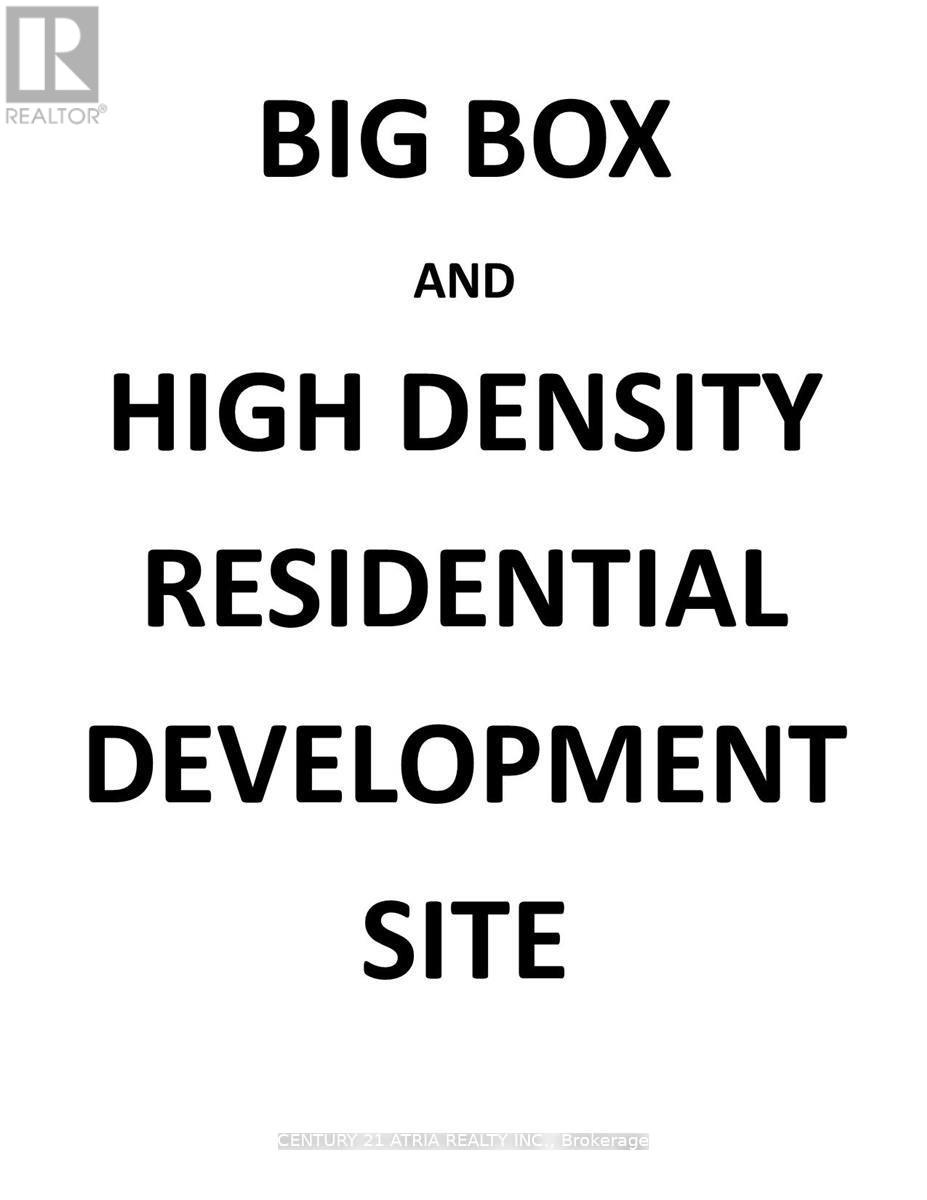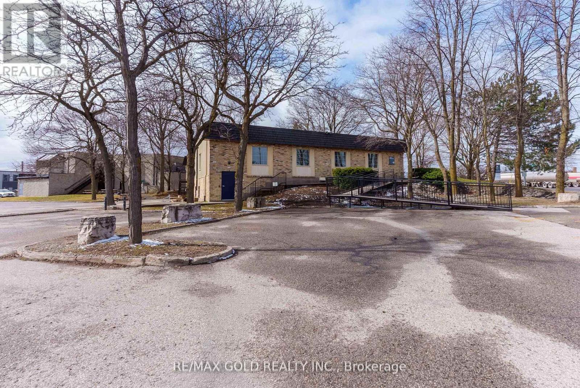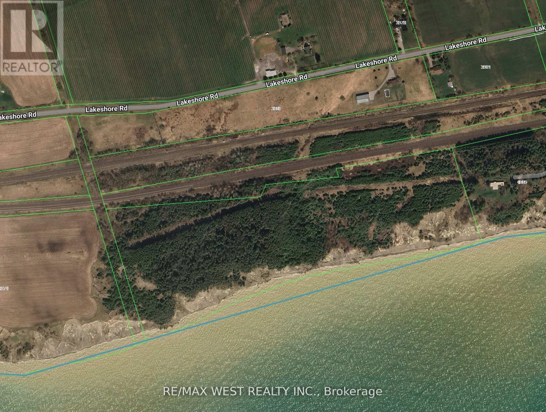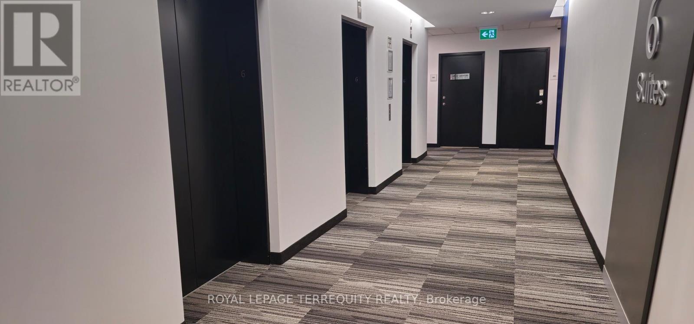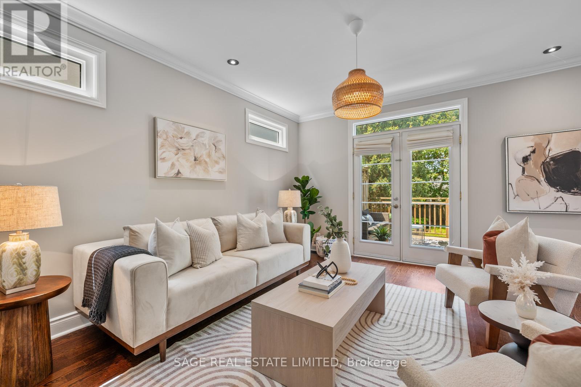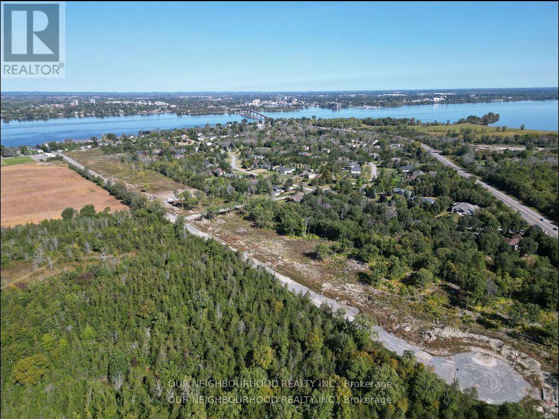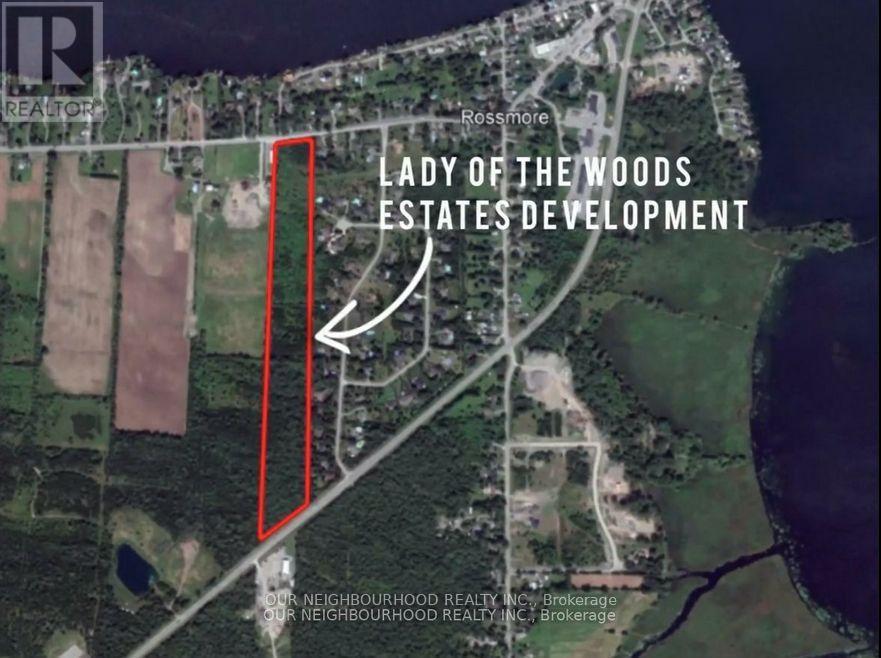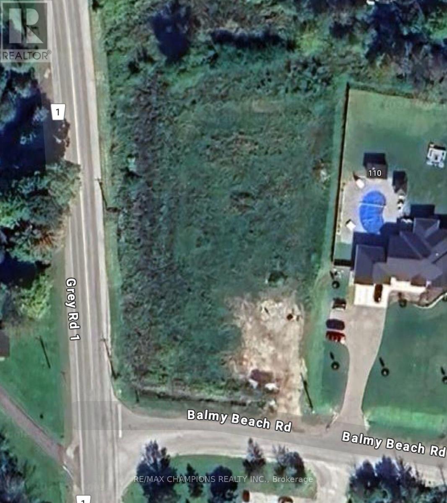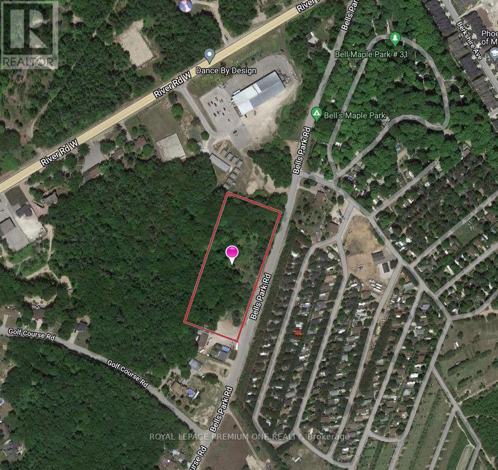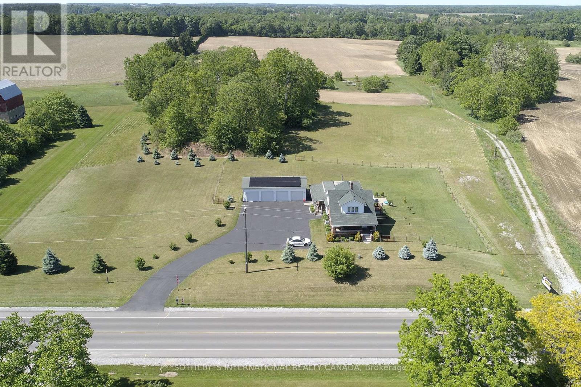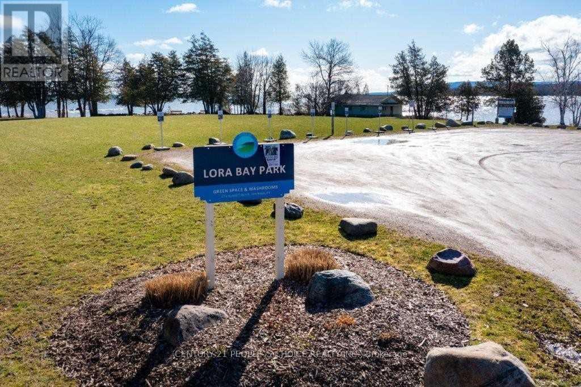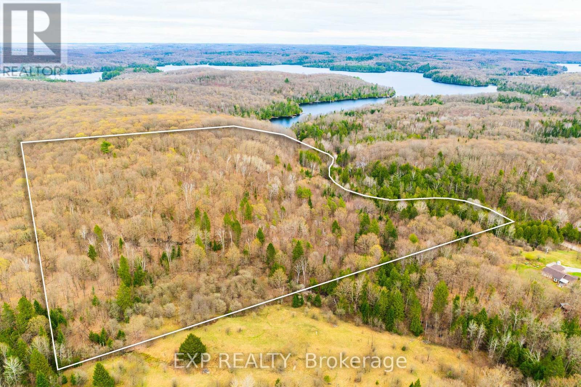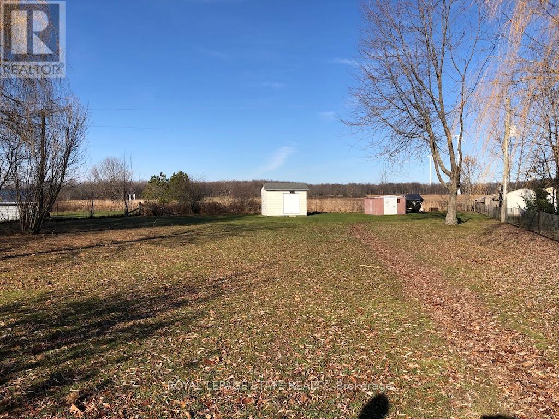8232 Concession Road 12
Mapleton, Ontario
Rare Opportunity to own 1.29 Acres of Agricultural Land with Development Potential in Moorefield Ontario (Wellington County). Discover the charm and possibilities of rural living with this exceptional 1.29-acre agricultural lot located in the peaceful community of Moorefield. Featuring 150 feet of frontage and 375 feet of depth, this expansive parcel offers a rare chance to secure land in a quiet and growing area of Wellington County. While a portion of the lot is identified under wetland interest, the remaining area is regulated by the Grand River Conservation Authority (GRCA), providing a unique opportunity for those seeking to build a dream home or explore agricultural uses, subject to all necessary approvals. Preliminary observations suggest potential to build on the east side of the lot, which may involve tree removal and will require GRCA approval and a delineation study to confirm usable development space. This property is ideal for buyers looking for affordable land with long-term upside, whether as a future home site, investment hold, or potential recreational retreat. The natural surroundings, peaceful atmosphere, and proximity to rural amenities make it a perfect canvas for the right vision. (id:61852)
RE/MAX Metropolis Realty
2 Horn Street
Whitchurch-Stouffville, Ontario
A Must See!!! Fabulous Detached Home, Corner Lot 43.32*83.97*18.7*32.85*60.74 total 3484, Full Brick, 4 Bedroom, 4 Bathroom, 1908 Sq Ft Of Living Space above ground plus 9 Ft. Ceilings On Main Floor. *Finished Basement* by the Builder with 4 Piece Bathroom Offers Amazing Living Space for Entertainment, and Potential For Rental & In-laws suit with possible separate entrance, Double Car Garage, 2nd Floor Laundry, Double Door Entry, Hardwood Floors Throughout except basement, Chandeliers in The Hallway and Kitchen. Master bedroom Features 5 Piece Ensuite, Beautiful Layout. Owned Water Softener. Close To Go Station (5 Min Drive), Schools, Parks, Transit, Conservation, Shops And So Much More! (id:61852)
Property.ca Inc.
Ph-A - 7368 Yonge Street
Vaughan, Ontario
Spacious Offices with Floor to Ceiling Glass walls and Doors. High End Finishes Throughout.2 Car Underground Parking Included! Unobstructed Views East and South of Toronto. Very Low on Yonge in Prime Old Thornhill. Updated with Spacious Reception Area, Boardroom and 2Spectacular Completely Updated and Renovated Penthouse Office in the High Demand Central Park Maintenance Fees that Include All Utilities. Viva Transit at Front Door & Huge Future Potential with Potential Yonge Line Subway Extension. **EXTRAS** Very Low Maintenance Fees include All Utilities (except Internet and Phone). Includes 2 Car Underground Parking (One Premium Spot Next to Door). (id:61852)
Royal LePage Your Community Realty
Ph-A - 7368 Yonge Street
Vaughan, Ontario
Spectacular Completely Updated and Renovated Penthouse Office in the High Demand Central Park on Yonge in Prime Old Thornhill. Updated with Spacious Reception Area, Boardroom and 2 Spacious Offices with Floor to Ceiling Glass walls and Doors. High End Finishes Throughout. 2 car Underground Parking Included! Unobstructed Views East and South of Toronto. Very Low Maintenance Fees that Include All Utilities. Viva Transit at Front Door & Huge Future Potential with Potential Yonge Line Subway Extension. **EXTRAS** Include All Utilities (except Internet and Phone). Includes 2 Car Underground Parking (One Premium Spot Next to Door) (id:61852)
Royal LePage Your Community Realty
55 Columbus Road W
Oshawa, Ontario
Welcome to 55 Columbus Rd. West in Oshawa - a golden opportunity awaits! Situated in close proximity to the bustling Highway 407, the charming town of Brooklin, and the Vibrant City of Oshawa, this expansive vacant land holds immense promise for both residential and commerical development. Imagine the convenience of easy access to major transportation routes, offering seamless connectivity to the urban centers and beyond. Wheather you're commuting to work, exploring nearby attractions, or embarking on weekend adventures, this strategic location ensures you're always just a stone's throw away from wherever you need to be. With the picturesque town of Brooklin nearby, residents can enjoy the quaint charm and tight-knit community atmosphere, complete with local shops, restaurants, and recreational amenities. Meanwhile, the dynamic City of Oshawa offers a wealth of opportunities for shoping, dining, entertainment, and cultural experiences, ensuring there's never a dull moment. As you envision the possibilities for this versatile property, consider the potential for a custom-built home tailored to your exact specifications, surrounded by lush greenery and serene landscapes. Alternatively, explore the exciting prospect of future commerical development, capitalizing on the area's burgeoning growth and strategic location to create a thriving business hub. Whether you're seeking the perfect spot to build your dream home or looking to make a savvy investment in commerical real estate, this land offers the ideal foundation for your aspirations. Don't miss out on this rare chance to secure your slice of paradise in one of Ontario's most sought-after locations - seize the opportunity today and make your vision a reality! (id:61852)
Royal LePage Citizen Realty
55 Columbus Road W
Oshawa, Ontario
Welcome to 55 Columbus Rd. West in Oshawa - a golden opportunity awaits! Situated in close proximity to the bustling Highway 407, the charming town of Brooklin, and the Vibrant City of Oshawa, this expansive vacant land holds immense promise for both residential and commerical development. Imagine the convenience of easy access to major transportation routes, offering seamless connectivity to the urban centers and beyond. Wheather you're commuting to work, exploring nearby attractions, or embarking on weekend adventures, this strategic location ensures you're always just a stone's throw away from wherever you need to be. With the picturesque town of Brooklin nearby, residents can enjoy the quaint charm and tight-knit community atmosphere, complete with local shops, restaurants, and recreational amenities. Meanwhile, the dynamic City of Oshawa offers a wealth of opportunities for shoping, dining, entertainment, and cultural experiences, ensuring there's never a dull moment. As you envision the possibilities for this versatile property, consider the potential for a custom-built home tailored to your exact specifications, surrounded by lush greenery and serene landscapes. Alternatively, explore the exciting prospect of future commerical development, capitalizing on the area's burgeoning growth and strategic location to create a thriving business hub. Whether you're seeking the perfect spot to build your dream home or looking to make a savvy investment in commerical real estate, this land offers the ideal foundation for your aspirations. Don't miss out on this rare chance to secure your slice of paradise in one of Ontario's most sought-after locations - seize the opportunity today and make your vision a reality! (id:61852)
Royal LePage Citizen Realty
L9-10 16th Street E
Owen Sound, Ontario
BIG BOX RETAIL AND HIGH DENSITY RESIDENTIAL DEVELOPMENT SITE. TRUNKLINE WATER AND SEWERS EXTENDED ACROSS REAR AND SIDES OF PROPERTY. 120 RESIDENTIAL CONDO'S AND NEW FRESHCO GROCERY STORE UNDER CONSTRUCTION AND NEW CATHOLIC HIGH SCHOOL TO BE BUILT ACROSS THE STREET WITH NEW SIGNALIZED TRAFFIC LIGHTS. U-HAUL MOVING AND STORAGE TO BE BUILT NEXT DOOR. PROPOSED ZONING IN OFFICIAL PLAN ' EAST CITY COMMERCIAL ' WHICH INCLUDES HIGH DENSITY RESIDENTIAL AND BIG BOX RETAIL DEVELOPMENT. CURRENTLY ZONED 8 ACRES C2-1 COMMERCIAL AND 25 ACRES M2-1 INDUSTRIAL = 33 ACRES. OVER 800 FEET FRONTAGE ON 16TH STREET ( HWY 26 ) AND 800 FEET FRONTAGE ON AN UNOPENED ROAD IN INDUSTRIAL PARK. ACROSS THE STREET FROM WALMART, HOME DEPOT, WINNERS, HOMESENSE, PRINCESS AUTO, BURGER KING, ETC. NUMEROUS NEW RESIDENTIAL SUBDIVISIONS BEING BUILT IN THIS AREA, DETAILED PROPERTY INFORMATION LOCATED IN THE ATTACHMENTS. (id:61852)
Century 21 Atria Realty Inc.
2109 Oxford Street E
London East, Ontario
Welcome to 2109 Oxford Street East in London, Ontario. This 9,600 sq. ft. freestanding building sits on a 1.22-acre lot with two floors offers private 17 offices, meeting rooms, and open-concept areas that can be customized to fit your needs available for lease. With maximum flexibility Whether you need office space, industrial storage, or a business hub, this property offers endless possibilities for your business. This space is designed to support your growth. With on-site 72 parkings, this property is perfect for contractors, transport terminals, and service businesses needing room for equipment, vehicles, or storage depots. This property is in a prime location on 1.22 Acer Corner Lot just 2 minutes from London International Airport and 5 minutes from Fanshawe College, making it a perfect spot for businesses that need accessibility and convenience. This is a rare opportunity to lease or buy a freestanding commercial building in a high-demand area. Based on the Light Industrial (LI1, LI2, LI6) here's a breakdown of what you can legally use the property for: Bakeries, Business service establishments, Laboratories, Manufacturing and assembly industries & Office support, Paper and allied products industries (excluding pulp and paper/asphalt roofing industries), Pharmaceutical and medical product industries, Printing/ reproduction and data processing industries, Research and development establishments, Warehouse establishments, Wholesale establishments, Custom workshop , Brewing-on-premises establishments, Service trades, Existing self-storage establishments, Artisan workshop, Craft brewery, Tow truck business, Dry cleaning and laundry plants, Food/ tobacco and beverage processing industries (excluding meat packaging) Leather and fur processing (excluding tanning), Repair and rental establishments, Service and repair establishments, Service trades, Textile processing industries, Building or contracting establish, Storage depots, Terminal centres, Transport terminals. (id:61852)
RE/MAX Gold Realty Inc.
P.l.19* Lakeshore Road
Clarington, Ontario
2000+ Feet of Waterfront On The Spectacular Bond Head Bluffs! This is your Opportunity to Build Your Own Private Waterfront Dream Estate perched on a Magnificent 28.36 Acres On Lake Ontario with Stunning Panoramic Views and Post Card Worthy Sunsets. Build Your Dream Home Overlooking Beautiful Lake Ontario Away From The Noise & Congestion of the City but Close Enough to Commute. Privacy Galore Beautiful Treed Space Leading Down to the Lake. This Can Be Your Dream Year-Round Home And Recreational Property With So Many Possibilities!! Minutes from Newcastle Marina, Pebble Beach, Waterfront Trails, Restaurants and all Amenities! **EXTRAS** *Full Address of Property: Pt Lots 19 & 20 Lakeshore Rd* See survey Attached. Property Currently No Road Access. Railroad Crossing Required With New Private Road For Access. (id:61852)
RE/MAX West Realty Inc.
606 - 255 Duncan Mill Road
Toronto, Ontario
Experience modern office luxury in this beautifully maintained unit at 255 Duncan Mill Rd! Situated on the 6th floor, Unit 606 offers a bright, spacious layout with stunning South West -facing views. This professionally designed office includes two owned underground parking spots, a welcoming reception area, two private offices, , Front desk and Visitor are, copy and printing facility area, private meeting room and a kitchenette plus access to newly renovated hygiene and cleaned common washrooms. Perfect for Professionals i.e. Legal, Tech, or consultant looking to own in a prestigious North York address close to DVP/401. **** EXTRAS**** Includes two underground parking spots (Level B), all existing light fixtures, window coverings, and built-in cabinetry. Secure, well-managed building with 24/7 access. Public transit steps away. (id:61852)
Royal LePage Terrequity Realty
1819 - 83 Kennedy Road
Brampton, Ontario
. (id:61852)
Royal LePage Credit Valley Real Estate
88 Gradwell Drive
Toronto, Ontario
Welcome to 88 Gradwell Street, Scarborough Your Dream Family Home! Discover the perfect blend of space, comfort, and outdoor living in this charming detached home nestled in one of Scarboroughs most sought-after neighborhoods. With generous square footage, this spacious residence offers plenty of room for your growing family to thrive. Step outside to your very own all-season multipurpose outdoor office/gym, an ideal retreat for working remotely or staying active year-round rain or shine. Imagine enjoying your morning workout or virtual meetings surrounded by fresh air and natures calm. Located just minutes from the stunning Scarborough Bluffs, enjoy breathtaking views and endless outdoor activities like hiking, picnics, and waterfront strolls. For commuters, the nearby GO Station offers easy access to downtown Toronto and beyond, making daily travel effortless.This home sits within a family-friendly community known for its excellent school rankings, ensuring your children have access to top-rated education in a safe, welcoming environment.Nature lovers will appreciate the abundance of parks, trails, and outdoor spaces perfect for weekend adventures and daily exploration. Whether its bike rides, picnics, or simply soaking in the outdoors, this location supports your active lifestyle. (id:61852)
Sage Real Estate Limited
45 Parliament Street
Prince Edward County, Ontario
Welcome to Lady of the Woods Estates! This pristine 0.989 acre lot (Lot 4) in Prince Edward County offers a rare opportunity to build your dream estate home with walkout basement near the water. Enjoy the perfect blend of urban convenience and nature in this stunning island community, just minutes from downtown.Lady of the Woods Estates is ideally located, just a 2-minute walk from the picturesque Bay of Quinte and a 5-minute drive from the heart of town. With easy access to Highway 401, it's only a 2-hour drive to Toronto and 2.5 hours to Ottawa. Discover the unparalleled charm and convenience of living in Prince Edward County today! (id:61852)
Royal LePage Our Neighbourhood Realty
55 Parliament Street
Prince Edward County, Ontario
Welcome to Lady of the Woods Estates! This pristine 0.983 acre lot (Lot 5) in Prince Edward County offers a rare opportunity to build your dream estate home with walkout basement near the water. Enjoy the perfect blend of urban convenience and nature in this stunning island community, just minutes from downtown.Lady of the Woods Estates is ideally located, just a 2-minute walk from the picturesque Bay of Quinte and a 5-minute drive from the heart of town. With easy access to Highway 401, it's only a 2-hour drive to Toronto and 2.5 hours to Ottawa. Discover the unparalleled charm and convenience of living in Prince Edward County today! (id:61852)
Royal LePage Our Neighbourhood Realty
106 Balmy Beach Road
Georgian Bluffs, Ontario
Build Your Own Dream Home On This 1.25 Acre Lot In Balmy Beach. Services Are At The Lot Line And Include Municipal Water And Natural Gas. Located Steps To Georgian Bay, Close To Marinas, Golf Courses, Hiking Trails, Atv/Snowmobile Trails And The Amenities Of Owen Sound. This Is An Amazing Area To Build Your 4 Season Lifestyle. It Is Perfect For Families, The Active Retiree Or As A Weekend Retreat. (id:61852)
RE/MAX Champions Realty Inc.
Ptlt 24 Bells Park Road
Wasaga Beach, Ontario
Prime future residential development opportunity in Wasaga Beach. This vacant residential site boasts approx. 4.12 acres with 660ft of road frontage on Bells Park Rd. Currently draft plan approved for 12 residential detached lots. Close proximity to existing residential development, golf courses and numerous recreational amenities. New provincial investments announced recently to assist in Wasaga Beach revitalization. Great opportunity in rapidly expanding Wasaga Beach area for Builders/Developers/Investors. Municipal Sanitary/Sewer Services in close proximity to site. Water servicing only on Bells Park Rd. (id:61852)
Royal LePage Premium One Realty
589 Highway 6
Norfolk, Ontario
Development Opportunity. Located inside the development boundary on the West side of Port Dover, this property is is prime for transformation. **EXTRAS** 4.01 Acres as per GeoWarehouse and inside the urban development boundary. If developers plan is to tear down the house, client would like to take some fixtures. (id:61852)
Sotheby's International Realty Canada
147 Landry Lane
Blue Mountains, Ontario
Don't miss this rare opportunity to own a premium building lot in the sought-after Lora Bay community! This spacious 147ftfrontage lot offers incredible water views from 10 feet above grade, providing the perfect canvas to build your dream home. Surrounded by trees for added privacy, this lot is ideal for a custom build with a walk-out, deck, and expansive backyard to enjoy year-round. Lora Bay offers an unmatched lifestyle with exclusive amenities including a members-only lodge, restaurant, two private beaches (one residents-only), an indoor pool, and a variety of activities like the popular weekly Meet & Greet. Just minutes from downtown Thornbury and its charming boutiques, award-winning dining, and harbor, plus a short drive to private ski and golf clubs you'll have everything you need to enjoy the best of both worlds. All hard development fees up to a 2,421 sq.ft. home and the one-time special assessment fee have been paid, making the process of building that much easier. Soft charges and Grey County fees are to be paid by the buyer at the time of permit issuance. Monthly HOA fee is $213.84 (subject to change). This is your chance to create the perfect getaway or year-round home in one of Ontario's most prestigious communities (id:61852)
Century 21 People's Choice Realty Inc.
Lot 3 - 455 William Street
Niagara-On-The-Lake, Ontario
Situated in the vibrant heart of Old Town Niagara-on-the-Lake, this 60ft x 110ft lot offers a rare opportunity to build a custom home that combines natural beauty and urban convenience. This property is adjacent to and overlooks a scenic wooded area. Nestled in a sought-after neighborhood, its just a short stroll from Lake Ontario, waterfront parks, and the beach. Conveniently located near main street shops, dining, wineries, theatres, and North America's oldest golf course. Taxes are yet to be established, and utilities are available at the lot line. (id:61852)
Psr
Lot 2 - 455 William Street
Niagara-On-The-Lake, Ontario
Situated in the vibrant heart of Old Town Niagara-on-the-Lake, this 60ft x 110ft lot offers a rare opportunity to build a custom home that combines natural beauty and urban convenience. This property is adjacent to and overlooks a scenic wooded area. Nestled in a sought-after neighborhood, its just a short stroll from Lake Ontario, waterfront parks, and the beach. Conveniently located near main street shops, dining, wineries, theatres, and North America's oldest golf course. Taxes are yet to be established, and utilities are available at the lot line. (id:61852)
Psr
Lot 1 - 455 William Street
Niagara-On-The-Lake, Ontario
Uncommon extra-wide building lot measuring 84.5 feet by 110 feet, situated in the vibrant heart of Old Town Niagara-on-the-Lake. This property is adjacent to and overlooks a scenic wooded area. Nestled in a sought-after neighborhood, its just a short stroll from Lake Ontario, waterfront parks, and the beach. Conveniently located near main street shops, dining, wineries, theatres & North America's oldest golf course. Taxes are yet to be established. Utilities are available at the lot line. (id:61852)
Psr
Lt 9&10 Wenona Lake Road
Dysart Et Al, Ontario
Beautiful 0.42-Acre Lot Nestled In A Peaceful, Tree-Lined Setting, Perfect For A Family Getaway Or Year-Round Home. Located On A Maintained, Year-Round Road With Access To Hydro And Telephone Services. Enjoy Excellent Privacy Surrounded By Mature Trees, Just 15 Minutes From Haliburton Village, Offering Shops, Restaurants, Grocery Stores, Healthcare, Schools, And A Thriving Arts Community. Outdoor Activities Such As Hiking, Boating, And Fishing Are All Nearby. A Fantastic Opportunity To Own A Tranquil Piece Of Cottage Country. Lot 10, Located Beside This Parcel, Is Also Available At The Same Price (Currently In Probate). (id:61852)
Royal LePage Signature Realty
0 Blairhampton Road
Minden Hills, Ontario
Welcome To An Exclusive Opportunity To Build On A Private 28 Acres Mature Treed Lot, Steps From Soyers Lake. Discover The Perfect Blend Of Natural Beauty And Prime Location With The Rare Parcel Nestled Between Haliburton And Minden. Surrounded By Mature Forest And Featuring Many Elevated Building Sites To Capture the Peaceful And Gently Rolling Topography, This Property Offers Both Serenity And Adventure Right At Your Doorstep. With Hydro And Internet Services Available Along the Road And Easy Access Off A Year-Round, Paved Township Road, This Property Is Ready For Your Dream Build. Choose From Several Beautiful Building Sites Offering Privacy And Scenic Charm. Close To Both Towns, Snowmobile, ATV, And Hiking Trails And Youre Just A Short Stroll To The Shoreline Of Prestigious Soyers Lake, Part Of Haliburtons Coverted 5-Lake Chain. Launch Your Boat Just A Short Distance Away. This Property Is Ideal For Those Seeking A Private Escape With The Convenience Of Nearby Amenities And All The Area Has To Offer. First Time To Market in Over 60 Years! (id:61852)
Exp Realty
2823 Lakeshore Road
Haldimand, Ontario
Rare opportunity to purchase a Lakeshore Road lot with open panoramic water views of Lake Erie. Great neighbourhood offers open farm field views behind. Buyer to perform own due diligence to confirm all permits necessary to construct home of their choice will be available (id:61852)
Royal LePage State Realty
