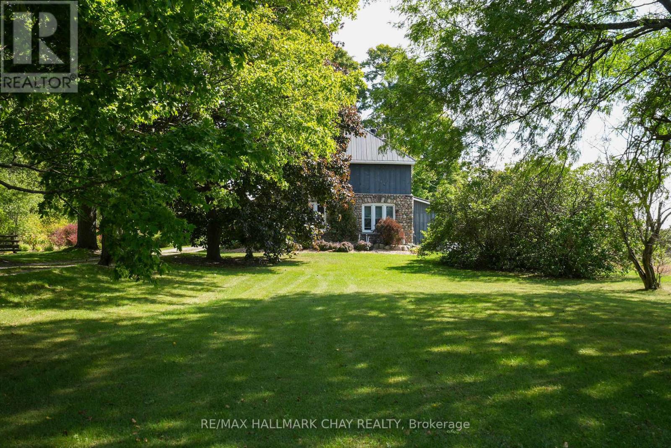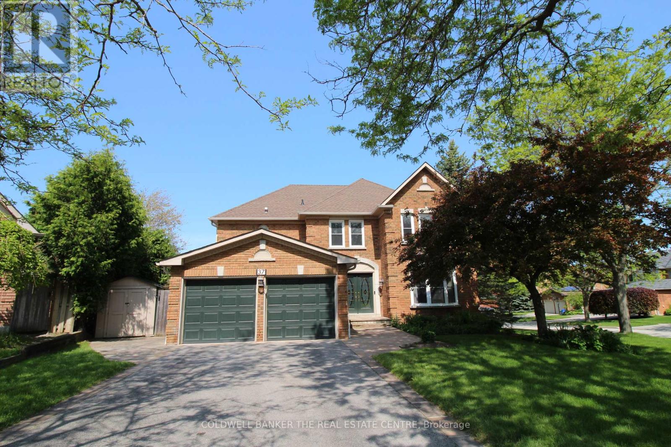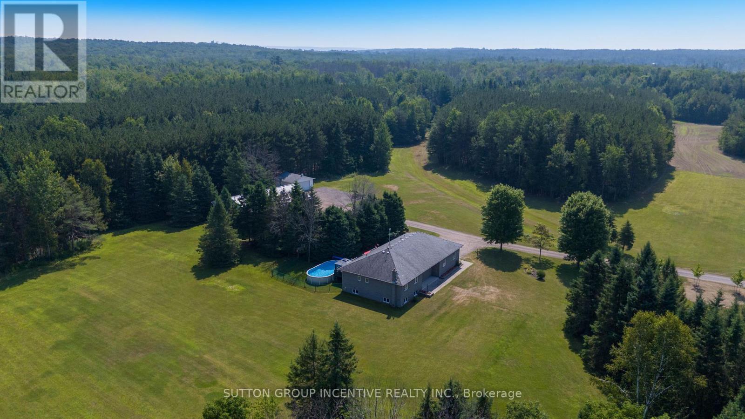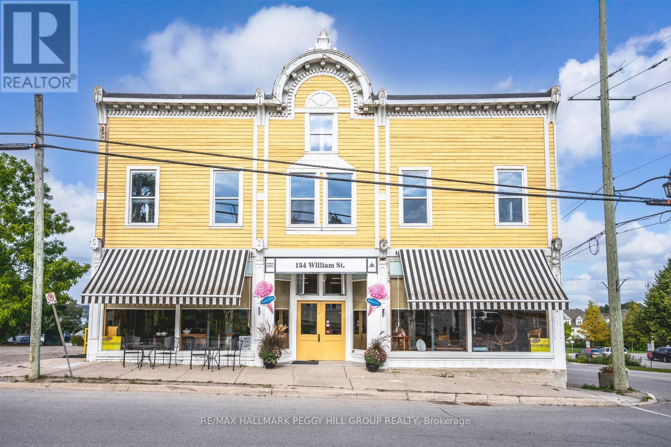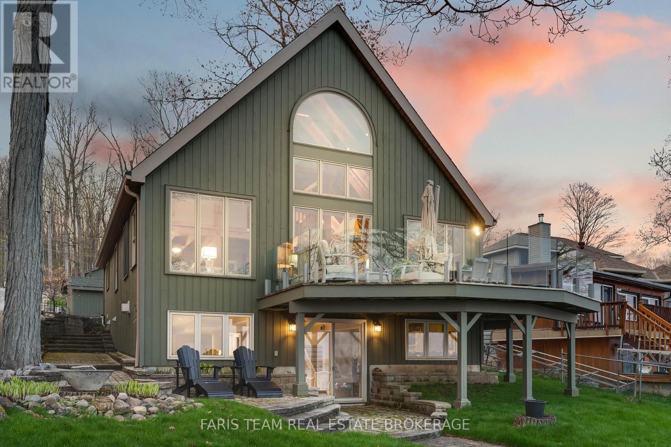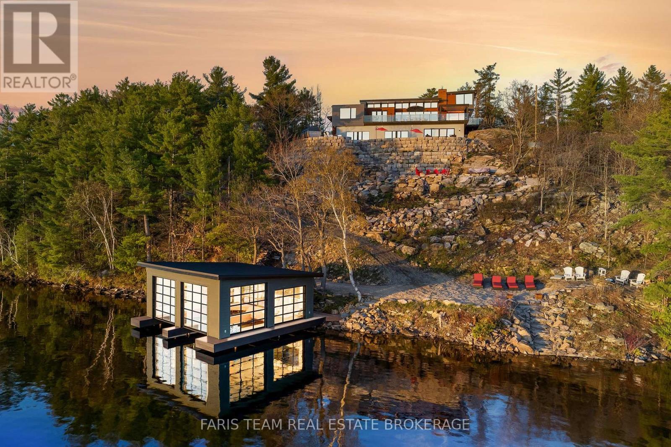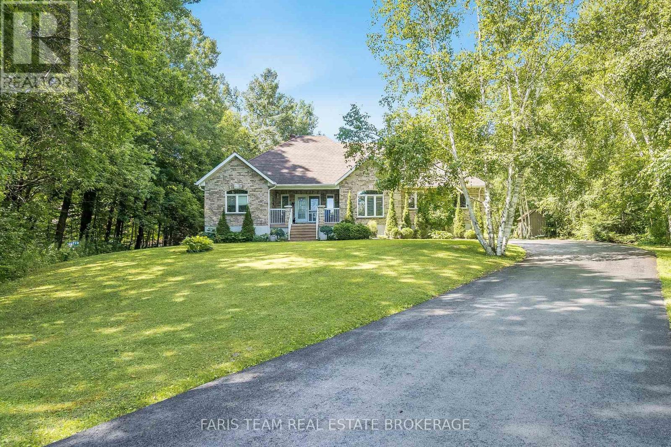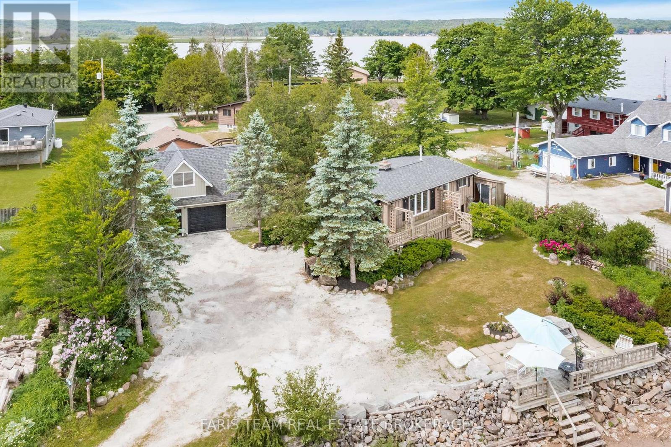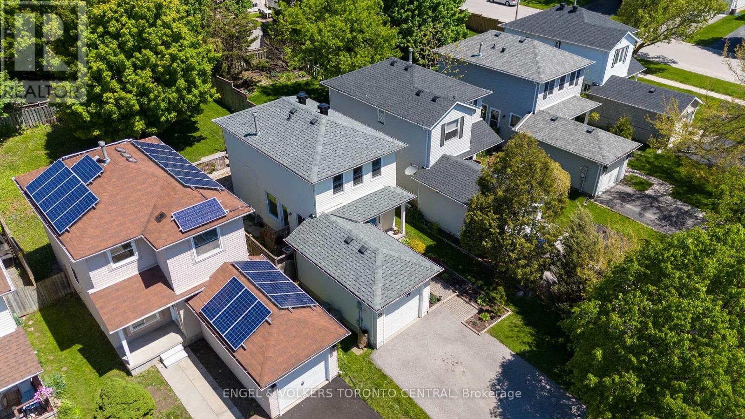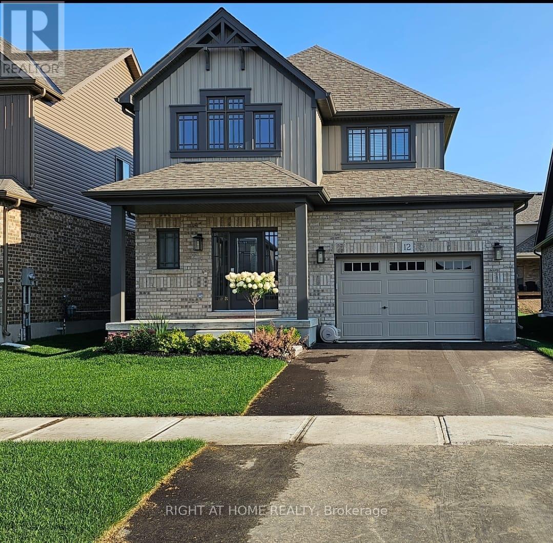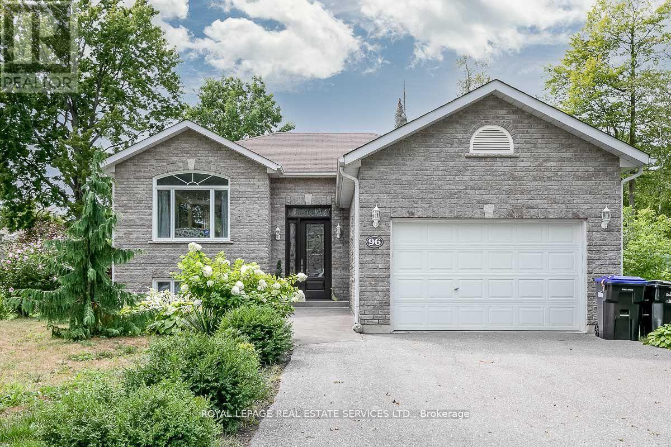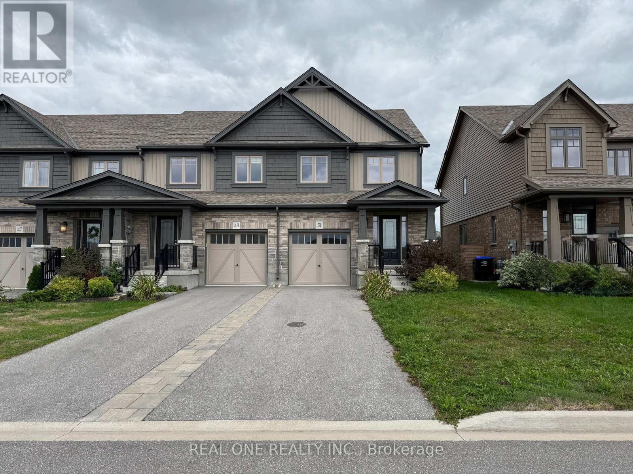2473 Ronald Road
Springwater, Ontario
Welcome to 2473 Ronald Road a picturesque country estate nestled on over 3 acres of serene landscape. This beautifully renovated home seamlessly blends timeless charm with modern comfort, offering a lifestyle of privacy, elegance and functionality. A long, tree-lined driveway leads to a striking residence featuring a partial cobblestone facade paired with classic board and batten exterior finishes. Inside, you're greeted by a spacious foyer and a tucked-away private office ideal for remote work or quiet study. The heart of the home is the stunning kitchen, where natural stone and exposed brick are thoughtfully combined with sleek stainless steel appliances to create a space that's both rustic and refined. Adjacent to the kitchen, the bright and airy family room features wall-to-wall windows and direct access to the backyard, flooding the space with natural light and offering beautiful views of the property. The main level also includes a stylish 3-piece bathroom, a formal dining room designed for entertaining and a cozy living room highlighted by a wood-burning fireplace and elegant coffered ceilings. Upstairs, you'll find three generously sized bedrooms and a beautifully updated 4-piece bathroom, offering comfort and space for the whole family. Beyond the home, this estate offers exceptional outbuildings including a large 40' x 60' barn at the rear of the property perfect for equipment storage or hobby use and a heated 50' x 30' workshop complete with a loft for additional storage, making it ideal for trades, business owners, or anyone in need of versatile space. (id:61852)
RE/MAX Hallmark Chay Realty
37 Falling Brook Drive
Barrie, Ontario
Quiet court location in one of Barries best and most desirable neighbourhoods. This amazing, all-brick, updated/renovated, family home boasts over 4,700 sq ft of finished living space, and is just moments from the Go Station, top-rated schools, scenic walking trails, and the local beaches. Mature, corner lot with a parklike setting, no sidewalk on this side of street provides plenty of driveway parking (4 cars + 2 in garage). The main floor has a huge entry with custom stairs, amazing kitchen with centre island, stone counters and huge pantry, cozy family room with gas fireplace, formal living room, large dining room, den/office, mudroom and 2 piece bathroom finish off this level. Expansive primary suite offers a true retreat with a sitting/dressing area, WICC with built-in shelving & cabinetry and a renovated 5 piece ensuite. Bedrooms 2&3 share a Jack & Jill 4 piece ensuite, Bedroom 4 has its own 4 piece bathroom. Full finished basement has an enormous rec room, exercise area and a fantastic utility/storage room. The home has been recently renovated and updated throughout (stairs, flooring, counters, bathrooms, fixtures etc). Backyard oasis with custom inground pool with expansive patio area in a private setting with a great storage shed. This home needs to be seen to be appreciated. Truly an amazing home in an amazing neighbourhood, book your showing today! (id:61852)
Coldwell Banker The Real Estate Centre
13895 County Rd 27 Road
Springwater, Ontario
Location! Location! Stop searching - this property has it all! Enjoy this large OPEN CONCEPT raised bungalow, surrounded by over 49 acres of winding, groomed trails, forests, open fields and peaceful, quiet nature! Watch deer and wildlife from your deck! A sweeping estate style driveway expands to this stunning property offering a contractors dream 60' x 45' shop w/ 60 amp electrical service, poured concrete floor, upgraded LED lights and much more! In addition to the 2 car attached garage, enjoy an additional separate 24' x 24' detached shop/garage. With tons of natural light, this home offers a very open concept layout, w/ 9' ceilings, large white kitchen w/ island, and two rear walkouts! BONUS: main floor features an oversized mud room with laundry, inside entry garage access w/ an additional walk-out to the deck. (3 Main Floor Walk Outs!) Garage includes a separate entrance to basement (ideal for an in-law suite!) Basement is completely open concept with a stunning large gas fireplace (Yes home has natural gas!) large above grade windows, office area, mechanical room w/ extra storage & cold room, additional washroom, and a private separate entrance from garage! Exterior features a private fenced rear area for children or pets and a large heated above ground pool and deck! A contractor or business owners dream surrounded by peaceful forests and tranquil nature just minutes from great shopping, the white sandy beaches of Wasaga & Tiny, skiing, Veta Spa, and 20 minutes to Barrie! (id:61852)
Sutton Group Incentive Realty Inc.
154 William Street
Tay, Ontario
VICTORIA HARBOUR LANDMARK WITH 5 RESIDENTIAL UNITS, A LARGE COMMERCIAL SPACE, & INCREDIBLE INCOME POTENTIAL! Discover a truly rare opportunity in the heart of Victoria Harbour with this landmark offering over 10,300 sq ft of space, multiple self-contained units, and an absolutely adorable cafe. This property features five separate living accommodations, plus a nearly 2,900-square-foot cafe with soaring 13-foot ceilings, rustic wood accents, two washrooms, and a warm, inviting atmosphere perfect for dining, retail, or boutique-style business use. The spacious, open-concept four-bedroom apartment impresses with a massive kitchen island, wood-toned cabinetry, stainless steel appliances, and a layout that opens to expansive living and dining areas featuring rustic wood flooring, pot lights, large windows, and tasteful, antique-inspired finishes, balanced by a timeless, neutral palette. The primary bedroom is generously sized, while the additional three bedrooms are cozy and welcoming, all complemented by two full bathrooms, abundant storage, and an unfinished space offering a blank canvas to suit your needs. Two one-bedroom apartments on the main level and two bachelor apartments in the lower level create multiple potential income streams, giving the option to live in one unit while renting the others. With flexible C1 zoning that allows for a wide range of uses including retail, restaurant, offices, craft shop, and hospitality, combined with steady local traffic and seasonal tourist activity, this property offers prime income potential for investors, business owners, or those looking to operate an Airbnb or bed and breakfast, all just moments from Georgian Bays waterfront, scenic trails, parks, and local amenities. (id:61852)
RE/MAX Hallmark Peggy Hill Group Realty
431 Mundy's Bay Road
Midland, Ontario
Top 5 Reasons You Will Love This Home: 1) Incredible Midland Point post and beam home complete with a massive workshop/garage while peacefully situated on a large lot with direct access to 50.68 feet of waterfrontage on Georgian Bay 2) Loft space featuring a private primary suite including a sitting area overlooking the main living space and finished with a bathroom and wall-to-wall closets 3) The expansive deck with seamless glass railings and gorgeous views across the bay is perfect for entertaining in the warmer months, alongside an over 80-foot aluminum dock for added convenience 4) Flexible living with a fully finished walkout basement offering a recreation room, guest bedroom, and a full bathroom 5) Settled in an exclusive area, an easy commute to in-town, and close to shopping and grocery stores. 2,677 fin.sq.ft. (id:61852)
Faris Team Real Estate Brokerage
3886 East Shore Road
Severn, Ontario
Top 5 Reasons You Will Love This Home: 1) From the striking polished concrete floors with radiant in-floor heating to the gourmet chefs kitchen and sleek high-end finishes, every inch of this home has been thoughtfully designed with contemporary comfort in mind, soak in the sweeping, unobstructed views that create the perfect backdrop for everyday living 2) With a main level primary suite for ultimate convenience, plus four additional guest bedrooms, a cozy loft, and a walkout recreation room that leads right to the waters edge, there's no shortage of room for family, friends, and creating unforgettable memories 3) Professionally landscaped to perfection, this property boasts a stunning granite patio, built-in water feature, serene sauna, and a charming screened-in Muskoka porch, with thoughtfully hardscaped stone paths guiding you through lush greenery and peaceful gathering spots 4) Set on a highly sought-after lot with an impressive 180' of pristine Gloucester Pool frontage, enjoy a sandy beach area, a private dock, and a two-slip boathouse, ideal for boating enthusiasts, while the heated, insulated, and waterproofed garage is a standout, professionally finished by Garage Living with custom shelving and durable PVC paneling 5) With true LTE high-speed internet and access via a private, four-season road, this home spans 4,037 finished square feet and presents the ultimate four-season escape or full-time luxury residence. 4,037 above grade sq.ft. (id:61852)
Faris Team Real Estate Brokerage
6 Meadowbrook Boulevard
Tiny, Ontario
Top 5 Reasons You Will Love This Home: 1) Nestled in the sought-after Copeland Creek Estates, this exceptional property sits on 1.5-acres surrounded by mature trees, delivering a secluded paradise ready to be enjoyed 2) Step inside to discover an updated kitchen with ample storage and modern finishes while the stunning primary ensuite features a freestanding tub and a sleek glass shower, presenting your own personal retreat 3) The fully finished basement adds even more living space, complete with a cozy gas fireplace, a spacious recreation room, a bedroom, an office, and a dedicated hobby area, ideal for growing families or guests 4) Outside, unwind on the composite deck with elegant glass railings, soak in the hot tub, or relax under the gazebo, all set within a private, tree-lined yard designed for peaceful outdoor living 5) Located in a prestigious estate community with scenic walking trails and just minutes from in-town amenities, sandy beaches, and Georgian Bay. 1,873 above grade sq.ft. plus a finished basement. (id:61852)
Faris Team Real Estate Brokerage
4 Schooner Lane
Tay, Ontario
Top 5 Reasons You Will Love This Home: 1) Charming year-round home or cottage retreat, just minutes off Highway 400, an ideal summer getaway or peaceful escape in any season 2) Stunning perennial gardens and a beautifully designed outdoor space, perfect for entertaining while enjoying breathtaking views of Georgian Bay and spectacular sunsets 3) Well-maintained and full of character, featuring a cozy pellet fireplace, three spacious bedrooms, and an incredible double-car garage with a loft, perfect for extra storage or a creative workspace 4) Relax and unwind in the screened-in sunroom, soak in the luxurious soaker tub, and take advantage of ample parking for family and guests 5) Unbeatable location close to restaurants, golf courses, scenic walking trails, and easy access to Barrie and Orillia, offering the best of both nature and convenience. 889 above-grade sq.ft. (id:61852)
Faris Team Real Estate Brokerage
52 Patton Road
Barrie, Ontario
Welcome to 52 Patton Road, a beautifully updated detached home on a deep lot in the sought-after Painswick North community of South Barrie. This three-bedroom, two-bathroom residence combines modern finishes with functional living across an open-concept floor plan. The bright kitchen offers ample counter space, cabinetry, a breakfast bar and dining area, all open to the living room - perfect for entertaining or cozy nights in. Sliding doors lead to a spacious deck with gazebo and hot tub, creating a private outdoor retreat. Upstairs, the generous primary bedroom features a built-in closet system, while two additional bedrooms and a spa-like four-piece bath complete the level. The finished basement offers flexible living with a rec room, play area, or guest space, plus a dedicated home office with dual workstations beside the second full bathroom. Close to schools, parks, the Barrie waterfront, premier shopping at Park Place, athletic clubs and with quick access to Hwy 400, this home balances family lifestyle with urban convenience. (id:61852)
Engel & Volkers Toronto Central
12 Mitchell Avenue
Collingwood, Ontario
This modern yet cozy open-concept home of over 1,300 sq ft has everything you need! An open foyer lets light in on both levels and a grey-stained oak wood railing greets you as you enter. Unload your groceries from the garage directly into the upgraded white modern kitchen with stainless steel appliances. The open-concept kitchen/dinette/living room combination turns the main floor into a very bright and cozy area for the entire family. The yard has been recently fenced-in, and there is lots of space for children or pets to run around. On the second floor you will find a Master Bedroom that can fit a king bed, with a walk-in closet and its own ensuite bathroom. Two other bedrooms upstairs share the main bath. Basement has been upgraded with large windows and a bath rough-in. Located on a quiet crescent, yet close to schools, shopping and the Blue Mountains Village, this Devonleigh-built home can be the perfect home for you. (id:61852)
Right At Home Realty
96 46th Street N
Wasaga Beach, Ontario
REDUCED PRICE! Located in the sought-after area of Wasaga Beach, this beautifully maintained home offers the perfect blend of comfort and convenience. Just a short walk to the shores of Georgian Bay, you'll have easy access to the beach and nearby amenities like Starbucks, Tim Hortons, restaurants, grocery stores, and more all within minutes. With over 2,000 sq. ft. of living space, this home features 4 bedrooms, 3 bathrooms, and a spacious laundry area. The bright living room boasts a picture window, gas fireplace, and upgraded lighting. The upgraded kitchen with newer cabinetry opens to the dining area and leads to a large deck overlooking a private, fenced backyard-perfect for outdoor living Smart-Home technology adds convenience with voice controlled lights, thermostat, and security features. The professionally landscaped yard enhances curb appeal and offers an extended paved drive for additional parking. Additional features include; central vac, hardwood flooring, newer water softener and water heater, new dryer, extra back up for sump pump and more. Wasaga Beach is an emerging community, with ongoing development and future projects like a new Costco. The area offers exciting growth potential, alongside local amenities, parks, schools, and easy access to Collingwood and Blue Mountain. This home provides the perfect opportunity for year-round living or a seasonal retreat in a community on the rise. (id:61852)
Royal LePage Real Estate Services Ltd.
51 Archer Avenue
Collingwood, Ontario
Stunning end-unit freehold townhouse in Collingwoods desirable Summit View Community! This bright Vista model (1,374 sq.ft.) offers open-concept living with separate dining & family rooms, modern kitchen with stainless steel appliances, & sliding door walk-out to a private backyard facing the ravine perfect for relaxing or entertaining. Main floor includes powder room & inside entry to garage with opener. Upstairs features 3 spacious bedrooms including a sun-filled primary retreat with walk-in closet & 3-pc ensuite, plus upper-level laundry for added convenience. Walk-out basement with 3-pc rough-in awaits your finishing touch for gym, rec room or office. Additional highlights: central A/C, no sidewalk (extra parking), across from park/playground. Minutes to Blue Mountain, downtown Collingwood, shops, schools, trails & waterfront. Perfect four-season home or weekend getaway! Quick closing available. (id:61852)
Real One Realty Inc.
